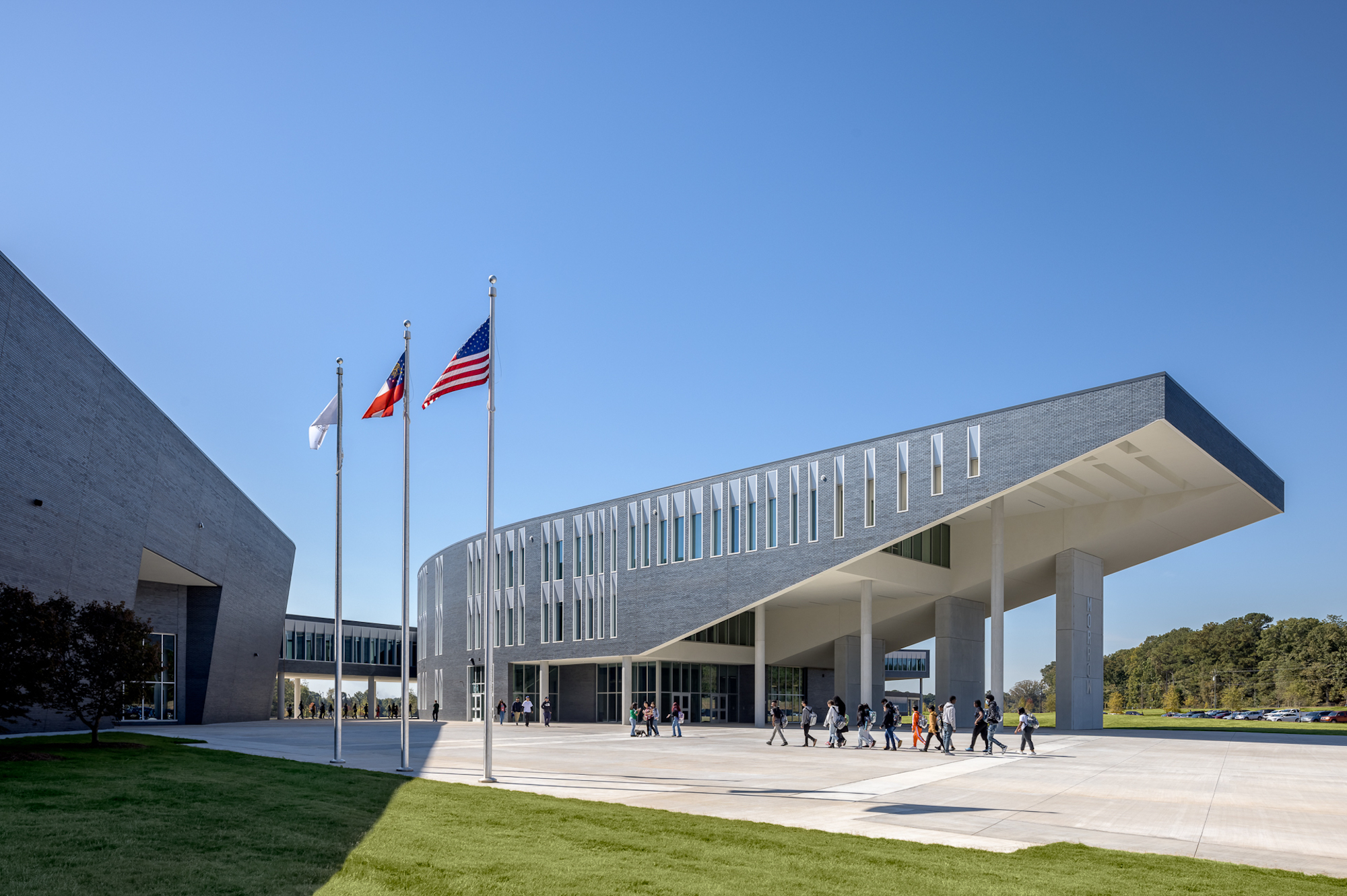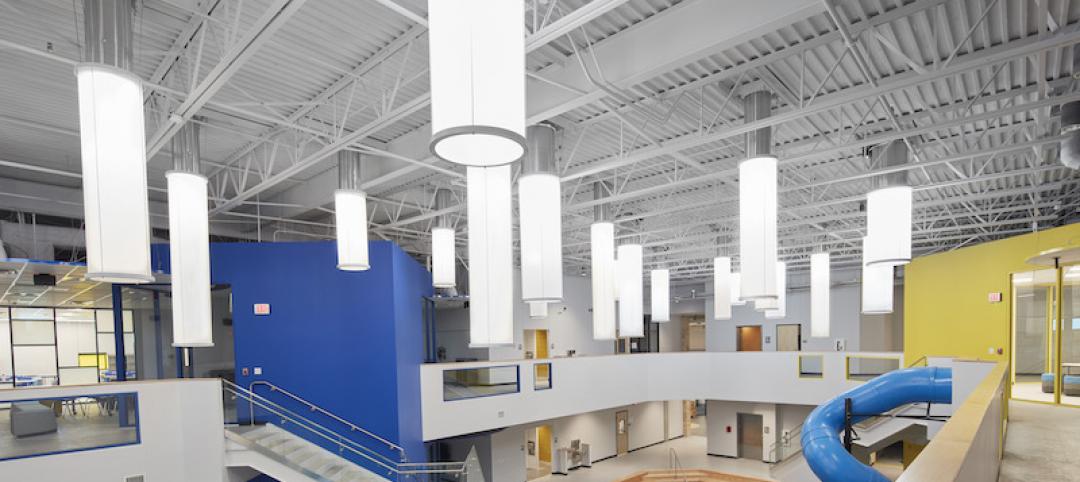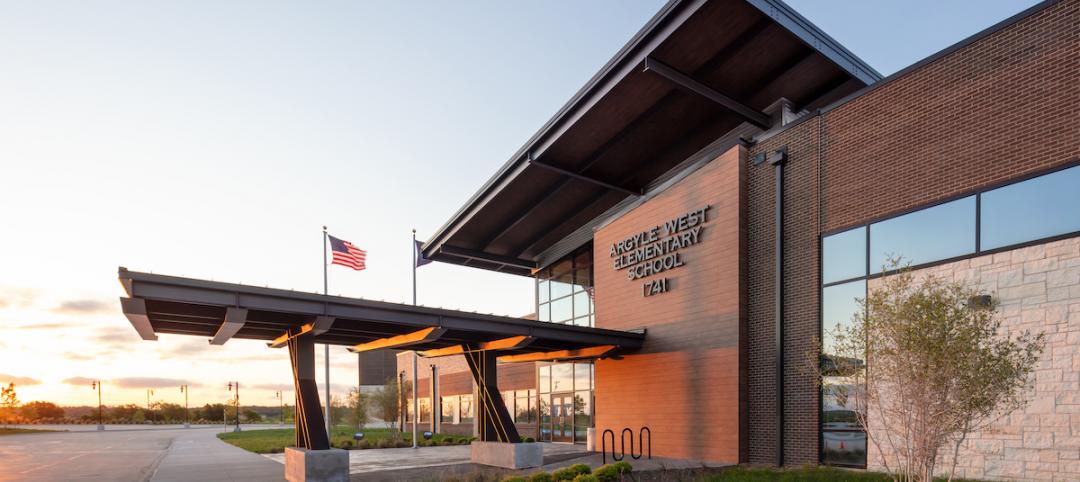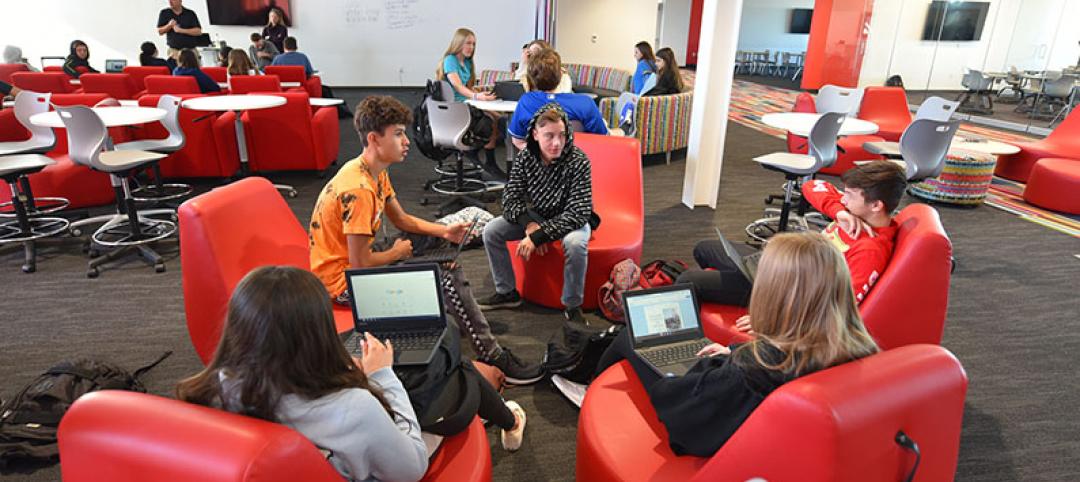In Ellenwood, Ga., a southeast suburb of Atlanta, Perkins&Will has partnered with Clayton County Public Schools and MEJA Construction to create a $85 million secondary school. Morrow High School, which opened in fall 2022, serves more than 2,200 students in Clayton County, a community with students from over 30 countries.
The curving, S-shaped classroom building follows the ridge that runs across the greenfield site, reducing impact on its wetlands. The three-story classroom building connects via skybridge to an athletic building with basketball and volleyball courts, an auxiliary gym, weight room, and locker rooms. In addition to the two main buildings, students throughout the school district can access the new stadium for football and track and field, as well as facilities for baseball, softball, and tennis.
At each bend in the building, common spaces encourage students to socialize and learn in between classes. Large windows at every bend of the building’s S-curved shape allow natural light to enter the center of the facility, encouraging health and wellness.
The design also has a built-in wellness component by encouraging students to keep moving, with lighting, locker location, flooring, and colors emphasizing a sense of movement and providing access to natural light and the outdoors. All of the indoor spaces have views of the site’s natural surroundings.
“In this design, we tried to capture a vision for the future of this community that’s dynamic, healthy, and at the forefront of public education,” Jared Serwer, Associate Principal and Design Lead, Perkins&Will, said at last year’s ribbon-cutting ceremony. “We have worked to develop a design that celebrates the diversity of this community and encourages interdisciplinary collaboration between the sciences, the arts, career education, and athletics.”
On the Building Team:
Owner: Clayton County Public Schools
Architect: Perkins&Will
Structural engineer: Uzun + Case
Civil engineer: Eberly & Associates
MEP engineer: Andrews, Hammock & Powell
Acoustics: Acustica Design
General contractor: MEJA Construction
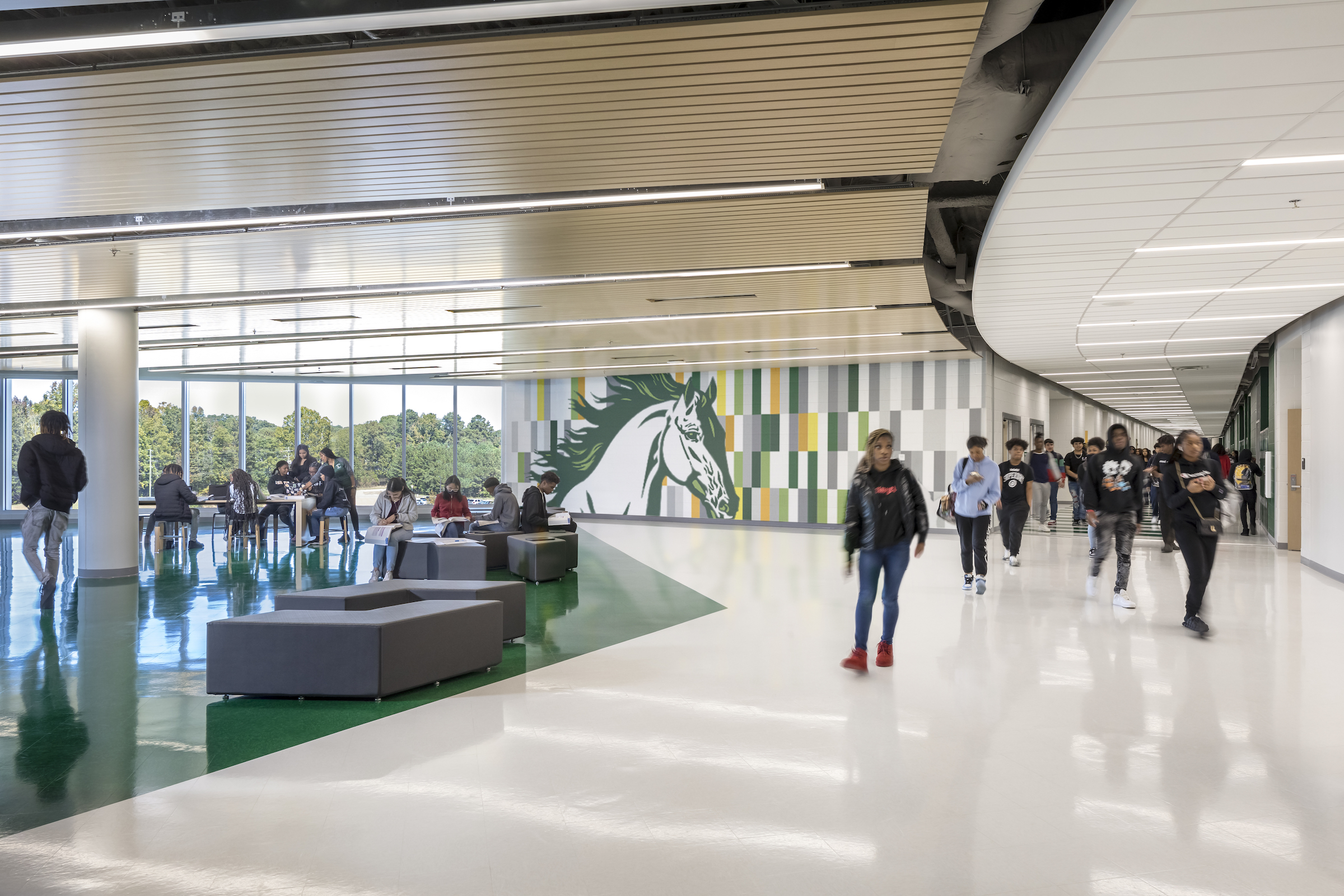
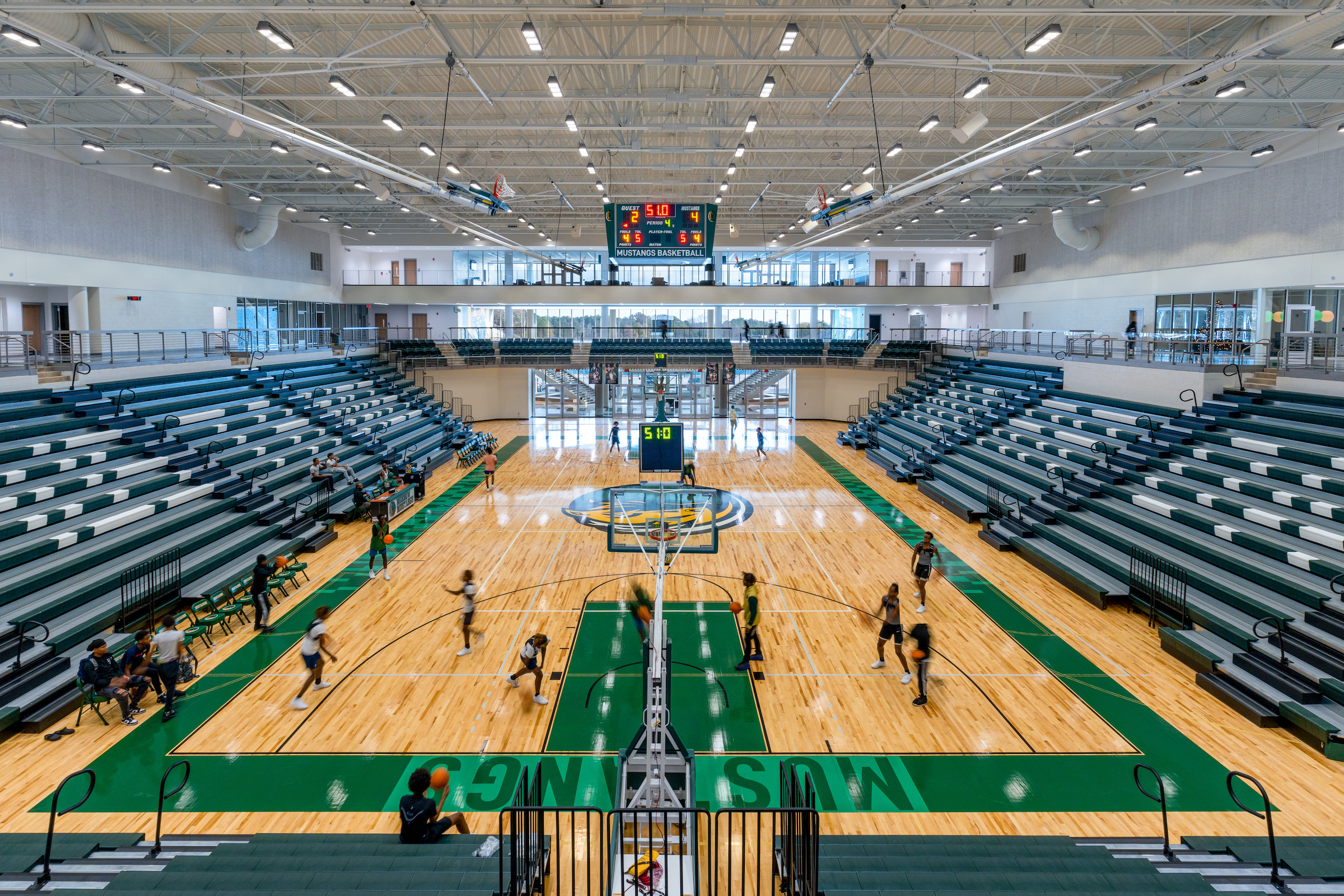
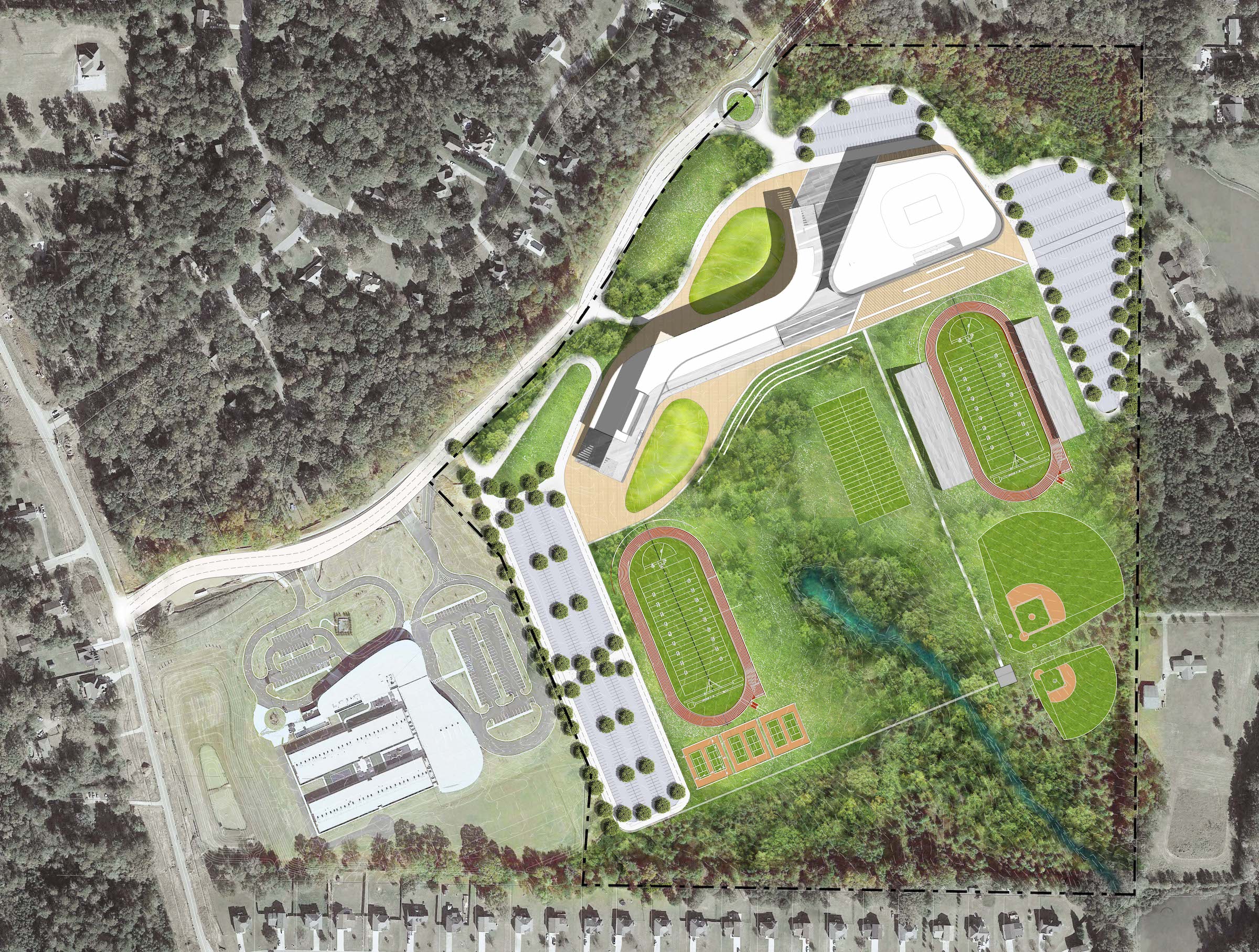
Related Stories
Digital Twin | May 24, 2021
Digital twin’s value propositions for the built environment, explained
Ernst & Young’s white paper makes its cases for the technology’s myriad benefits.
Daylighting | Mar 7, 2021
Texas intermediate school lets the sun really shine in
Solatube tubular daylighting devices bring sunlight into the two-story commons/media space for 600 students in grades 3-5 at Sunnyvale Intermediate School.
Market Data | Feb 24, 2021
2021 won’t be a growth year for construction spending, says latest JLL forecast
Predicts second-half improvement toward normalization next year.
Giants 400 | Dec 16, 2020
Download a PDF of all 2020 Giants 400 Rankings
This 70-page PDF features AEC firm rankings across 51 building sectors, disciplines, and specialty services.
Giants 400 | Dec 3, 2020
2020 K-12 School Sector Giants: Top architecture, engineering, and construction firms in the U.S. K-12 school facilities sector
AECOM, Gilbane, and PBK head BD+C's rankings of the nation's largest K-12 school facilities sector architecture, engineering, and construction firms, as reported in the 2020 Giants 400 Report.
AEC Tech | Nov 12, 2020
The Weekly show: Nvidia's Omniverse, AI for construction scheduling, COVID-19 signage
BD+C editors speak with experts from ALICE Technologies, Build Group, Hastings Architecture, Nvidia, and Woods Bagot on the November 12 episode of "The Weekly." The episode is available for viewing on demand.
K-12 Schools | Oct 23, 2020
K-12 sector adjusting to ‘new priorities’
Health and safety now rank with security for design and construction criteria.
Coronavirus | Oct 8, 2020
The Weekly show: Statue of Liberty Museum, emotional learning in K-12, LA's climate change vulnerability
The October 8 episode of BD+C's "The Weekly" is available for viewing on demand.
Coronavirus | Sep 1, 2020
6 must reads for the AEC industry today: September 1, 2020
Co-working developers pivot to survive the pandemic, and the rise of inquiry-based learning in K-12 communities.
K-12 Schools | Sep 1, 2020
The rise of inquiry-based learning in K-12 communities
Inquiry-based education offers a methodology that does not rely solely on the educator being the lead in all learning.


