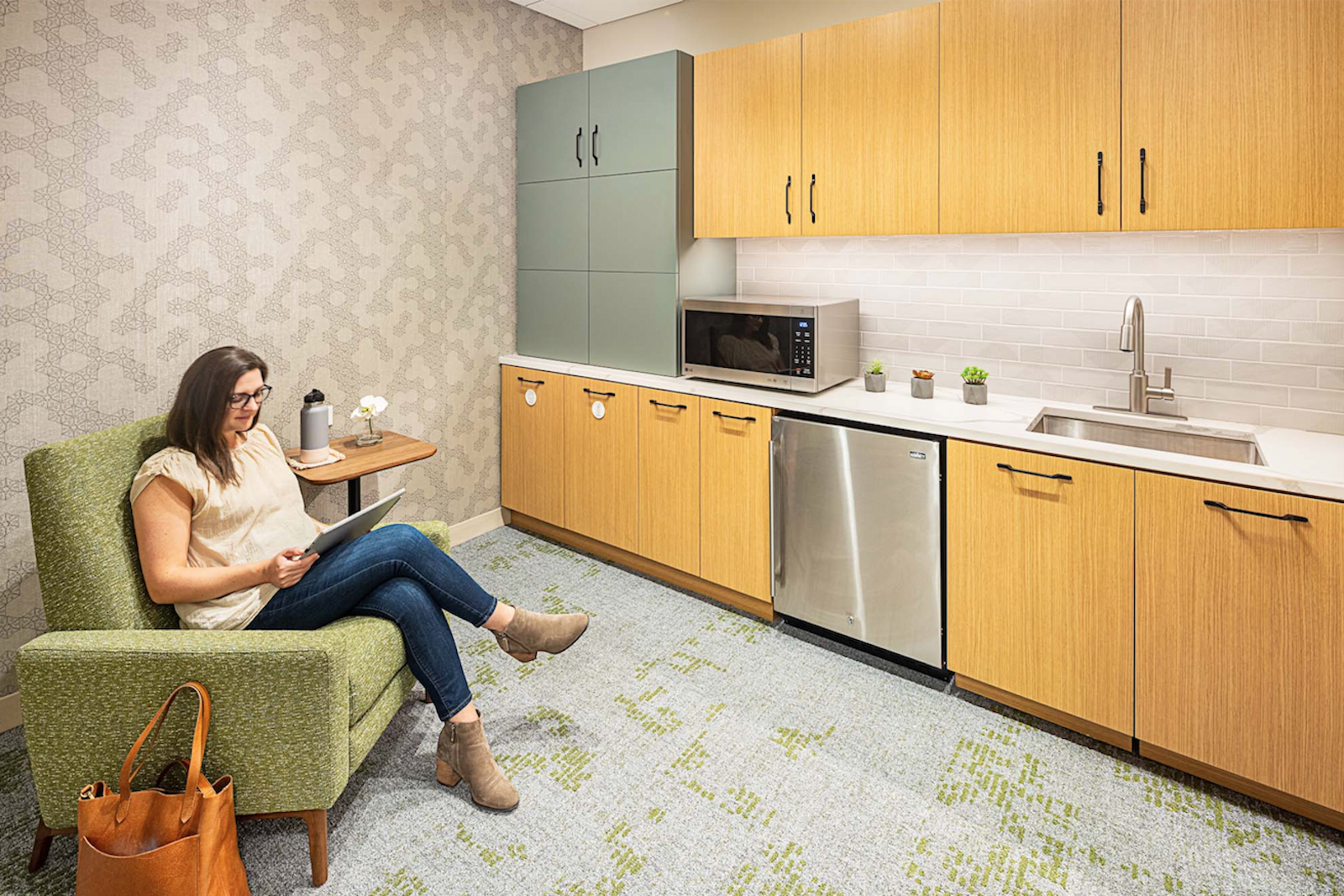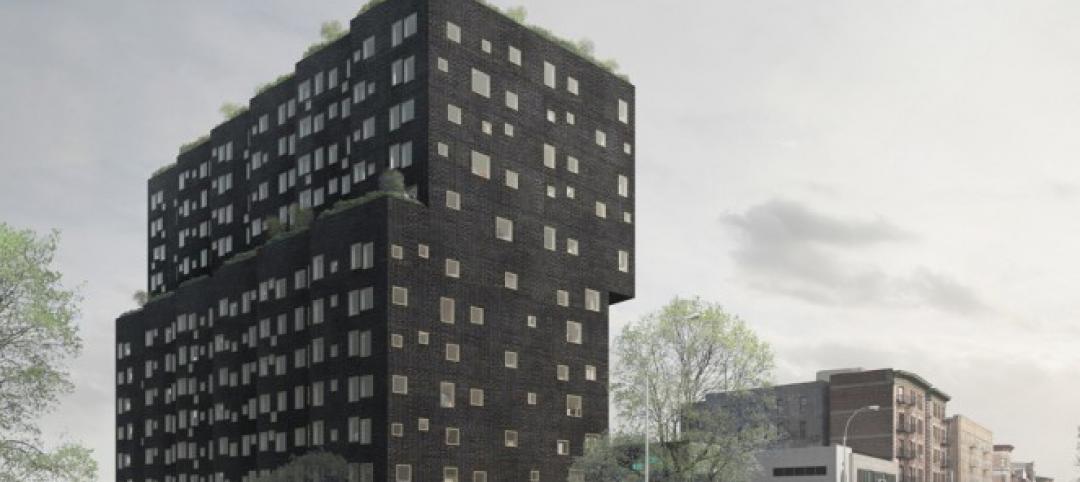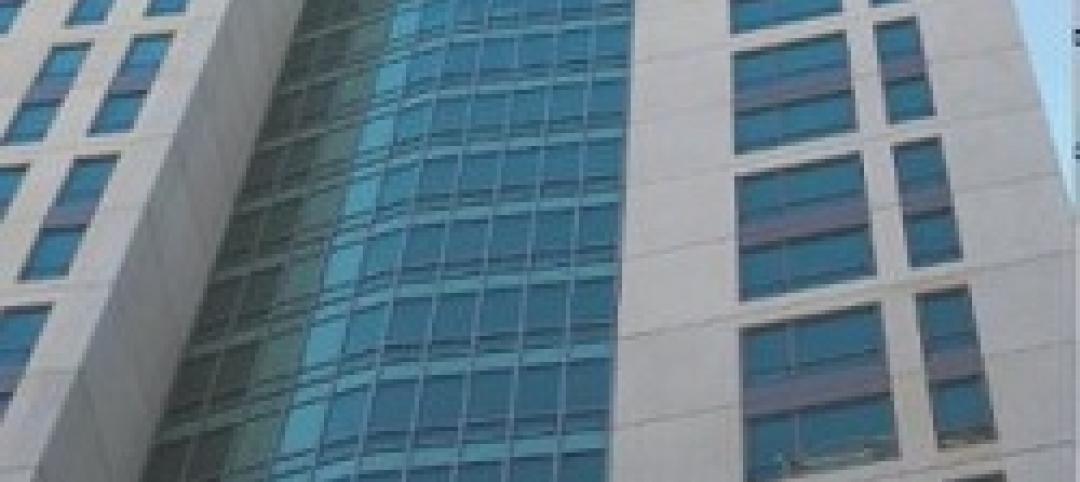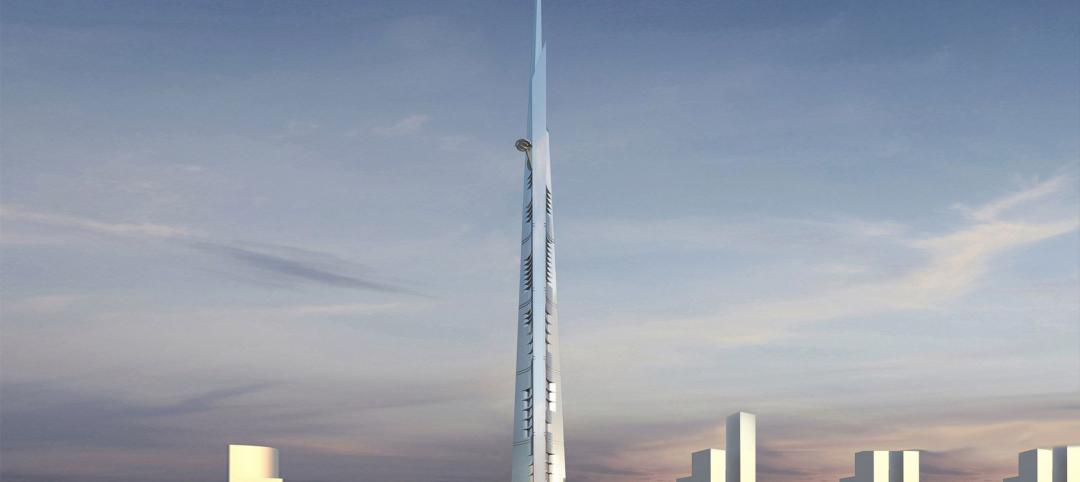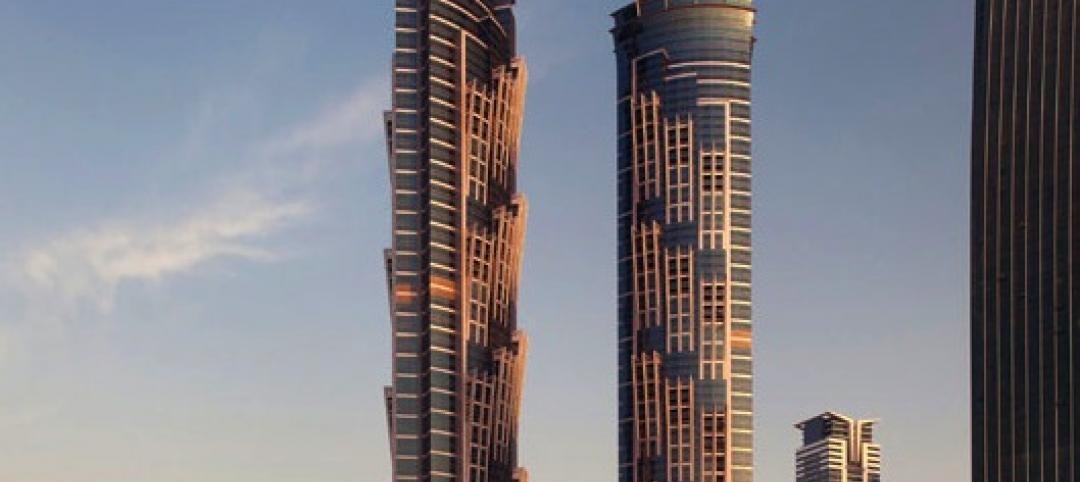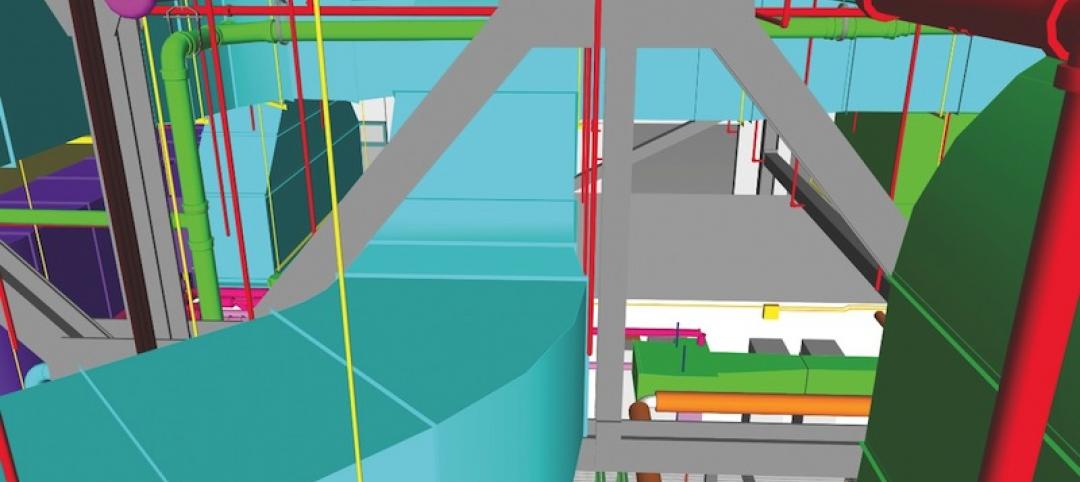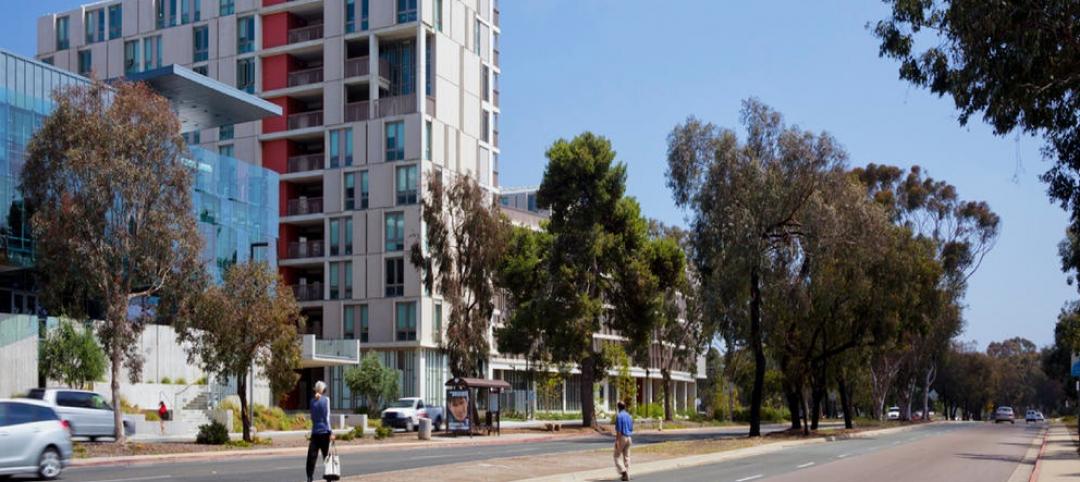For its new Atlanta office, New Relic, a California-based technology company that develops cloud-based software, wanted to keep employee health and wellness at the fore. It also wanted the workspace design to bolster productivity as well as employee engagement and retention.
To achieve these objectives, NELSON Worldwide incorporated numerous wellness-centered design elements. A wide variety of flex zones includes communal spaces, private phone booths for heads-down work, and an acoustic room. All the spaces have fully adjustable lights, giving employees control over their lighting. And rather than forcing employees to stay at their desks, the space encourages movement with flexible workstations—giving employees autonomy over how they get their work done.
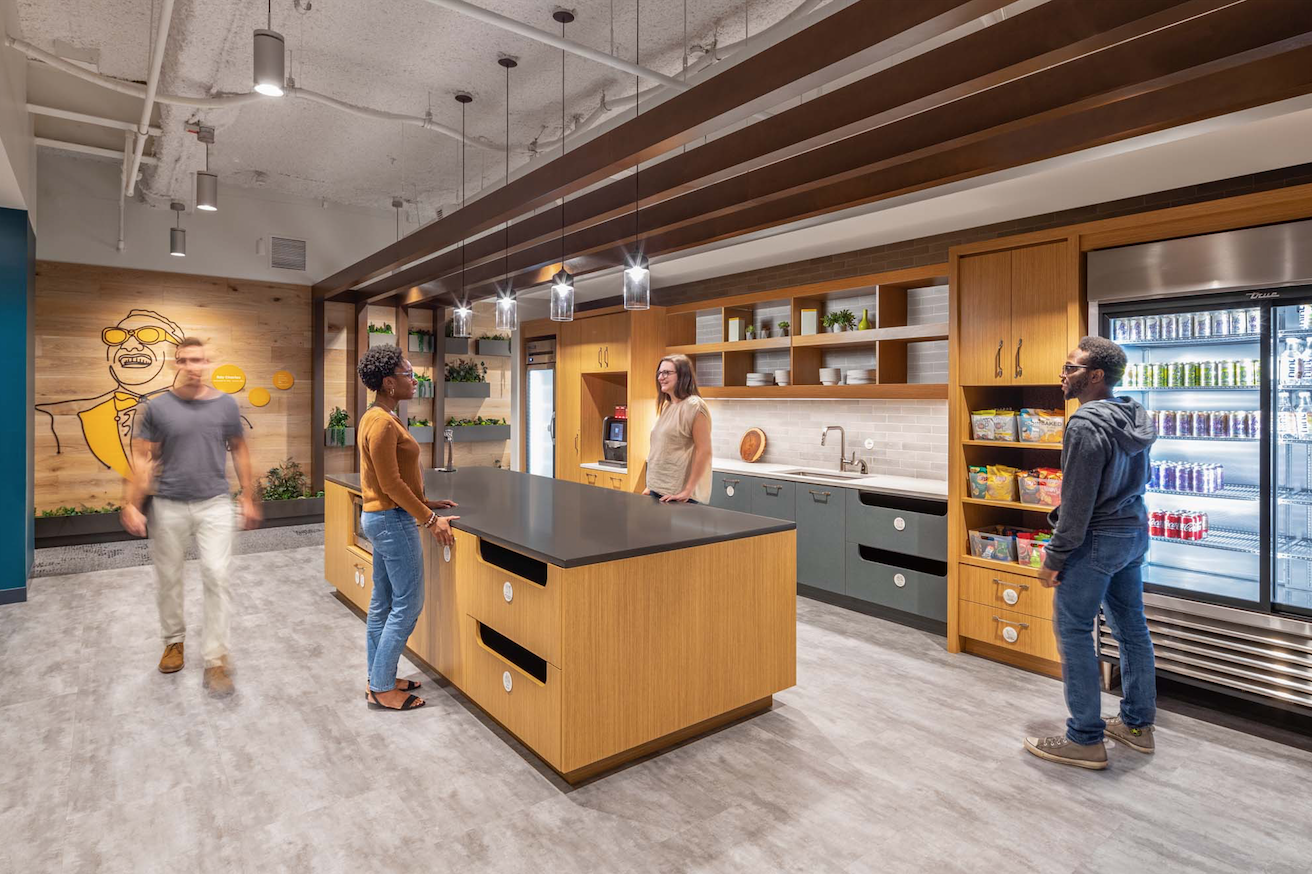
To further support a wellness-oriented culture, the office also features sit-to-stand desks, a mother’s room, a massage room, and spa-like showers for employees. These elements aim to meet the evolving demands of different work styles and address the environment’s impact on employee experience.
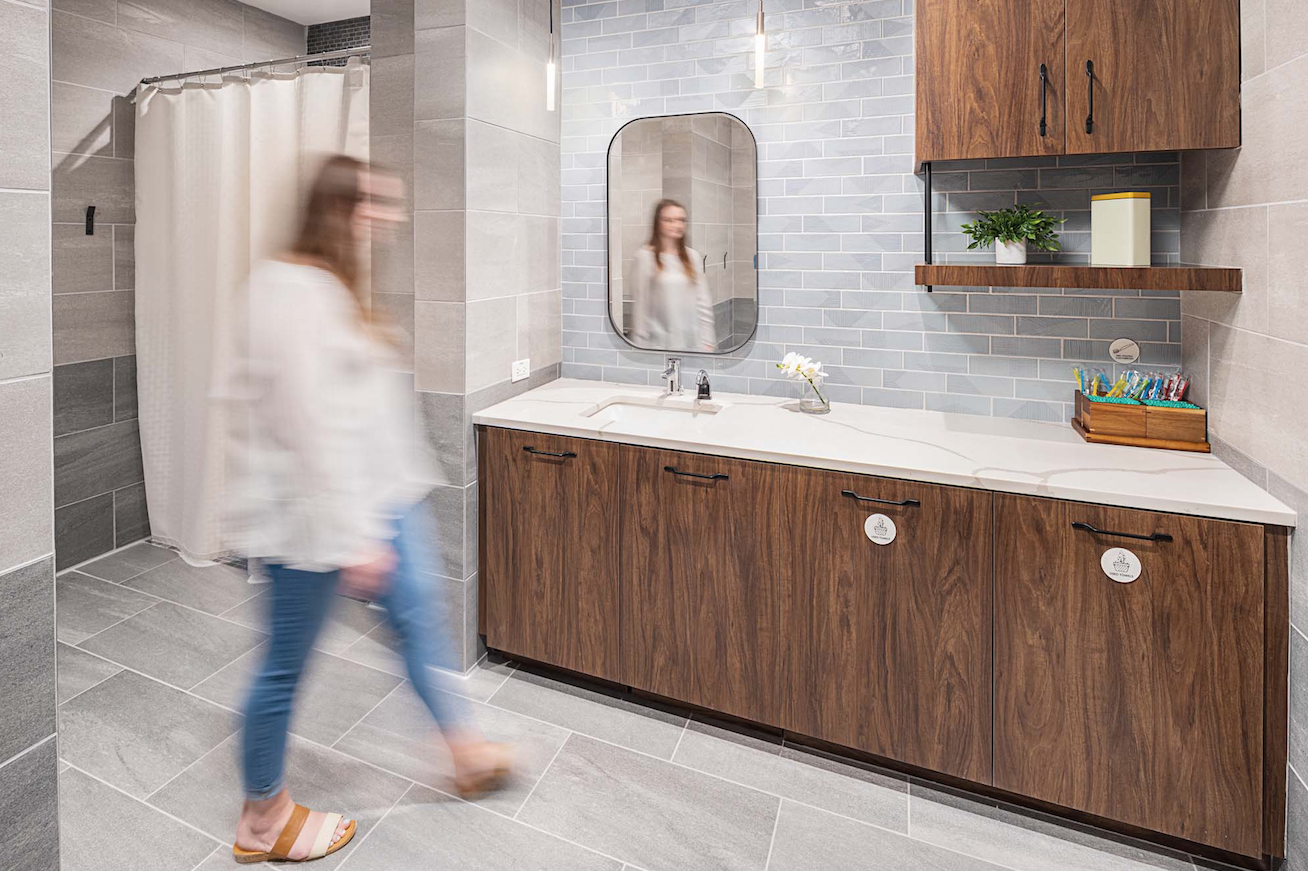
The design draws on the company’s San Francisco roots while also nodding to its Atlanta environs. Clean architectural lines, mixed metal tones, and warm woods reflect Atlanta’s past, while the color palette draws from the surrounding lush landscapes, local flora, and geology. With a biophilic palette, NELSON tried to strike a balance between architecture and nature. NELSON also used eco-friendly and sustainable materials, in keeping with New Relic’s company values.
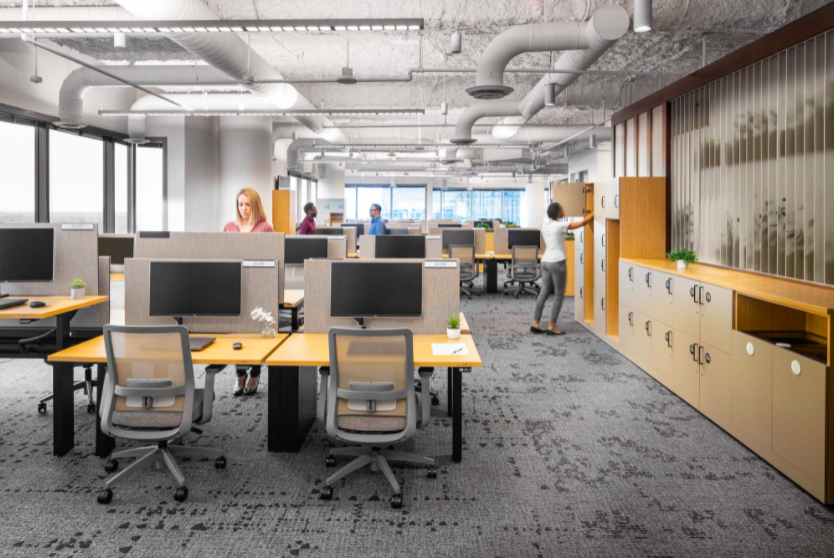
Since its start in 2008, New Relic has established offices worldwide, including Arizona and Oregon. The new Atlanta office “will become a space that enhances recruitment initiatives, solidifies talent retention, fosters ideas, and harnesses the power of creative thought,” NELSON said in a statement.
Owner: New Relic
Design architect and architect of record: NELSON Worldwide
MEP engineer: Barrett, Woodyard & Associates
General contractor/construction manager: CA South/Jennie Rusciano
Related Stories
| Jul 11, 2014
Are these LEGO-like blocks the future of construction?
Kite Bricks proposes a more efficient way of building with its newly developed Smart Bricks system.
| Jun 11, 2014
David Adjaye’s housing project in Sugar Hill nears completion
A new development in New York's historic Sugar Hill district nears completion, designed to be an icon for the neighborhood's rich history.
| Apr 8, 2014
Fire resistive curtain wall helps The Kensington meet property line requirements
The majority of fire rated glazing applications occur inside a building to allow occupants to exit the building safely or provide an area of refuge during a fire. But what happens when the threat of fire comes from the outside? This was the case for The Kensington, a mixed-use residential building in Boston.
| Mar 25, 2014
Sydney breaks ground on its version of the High Line elevated park [slideshow]
The 500-meter-long park will feature bike paths, study pods, and outdoor workspaces.
| Jan 28, 2014
2014 predictions for skyscraper construction: More twisting towers, mega-tall projects, and 'superslim' designs
Experts from the Council on Tall Buildings and Urban Habitat release their 2014 construction forecast for the worldwide high-rise industry.
| Jan 21, 2014
2013: The year of the super-tall skyscraper
Last year was the second-busiest ever in terms of 200-meter-plus building completions, with 73 towers, according to a report by the Council on Tall Buildings and Urban Habitat.
| Sep 23, 2013
Six-acre Essex Crossing development set to transform vacant New York property
A six-acre parcel on the Lower East Side of New York City, vacant since tenements were torn down in 1967, will be the site of the new Essex Crossing mixed-use development. The product of a compromise between Mayor Michael Bloomberg and various interested community groups, the complex will include ~1,000 apartments.
| May 1, 2013
World’s tallest children’s hospital pushes BIM to the extreme
The Building Team for the 23-story Lurie Children’s Hospital in Chicago implements an integrated BIM/VDC workflow to execute a complex vertical program.
| Apr 22, 2013
Top 10 green building projects for 2013 [slideshow]
The AIA's Committee on the Environment selected its top ten examples of sustainable architecture and green design solutions that protect and enhance the environment.
| Feb 28, 2013
Greeening Silicon Valley: Samsung's new 1.1 million-sf HQ
Samsung Electronics' new 1.1 million sf San Jose campus will support at least 2,500 sales and R&D staff in the company's semiconductor and display businesses.


