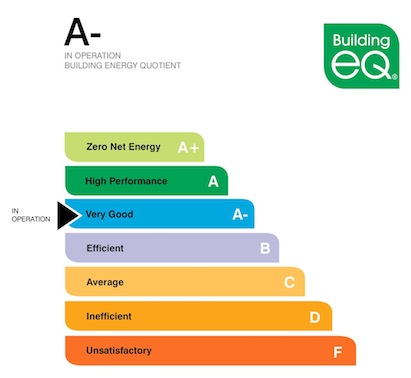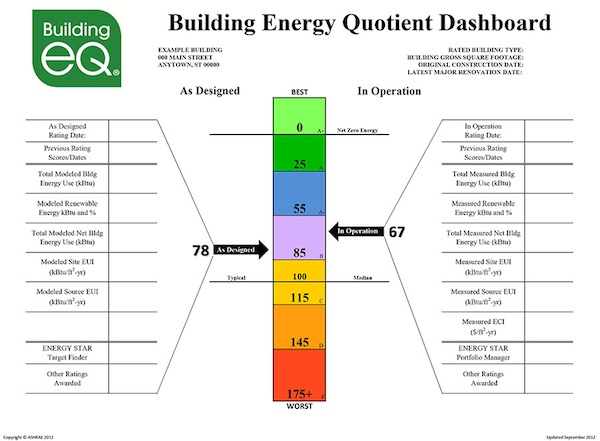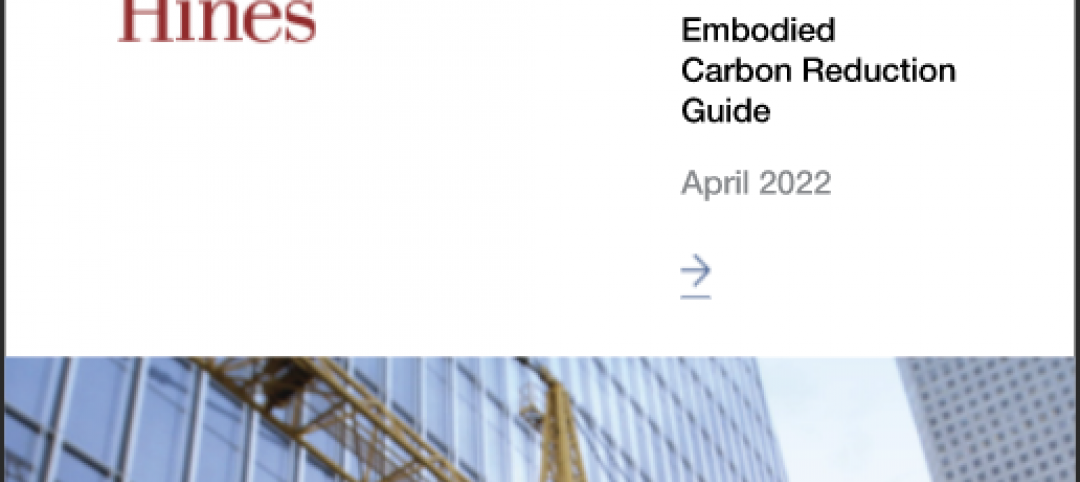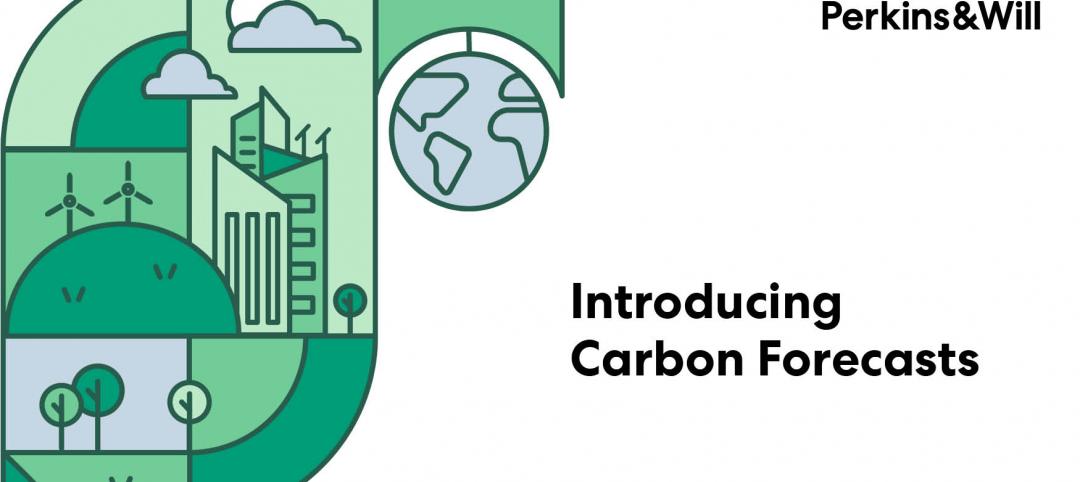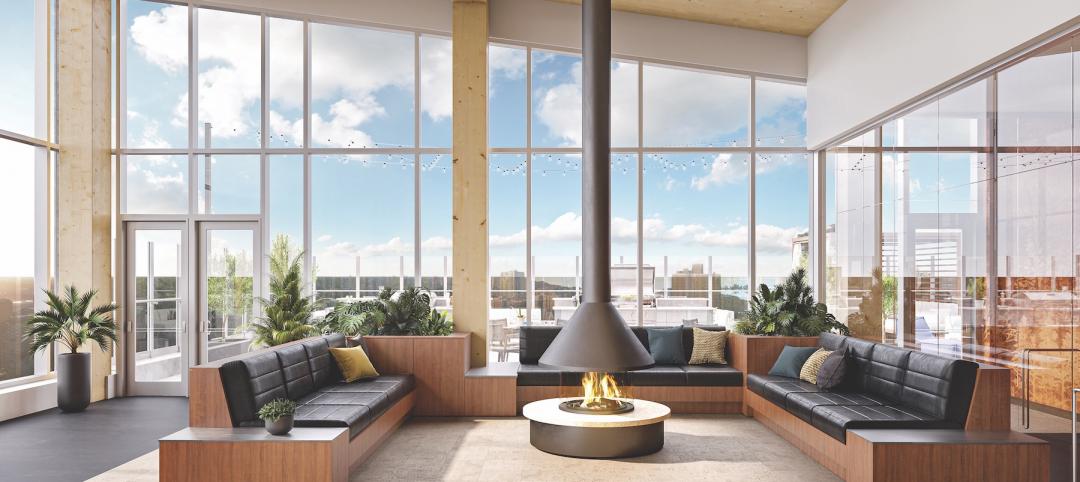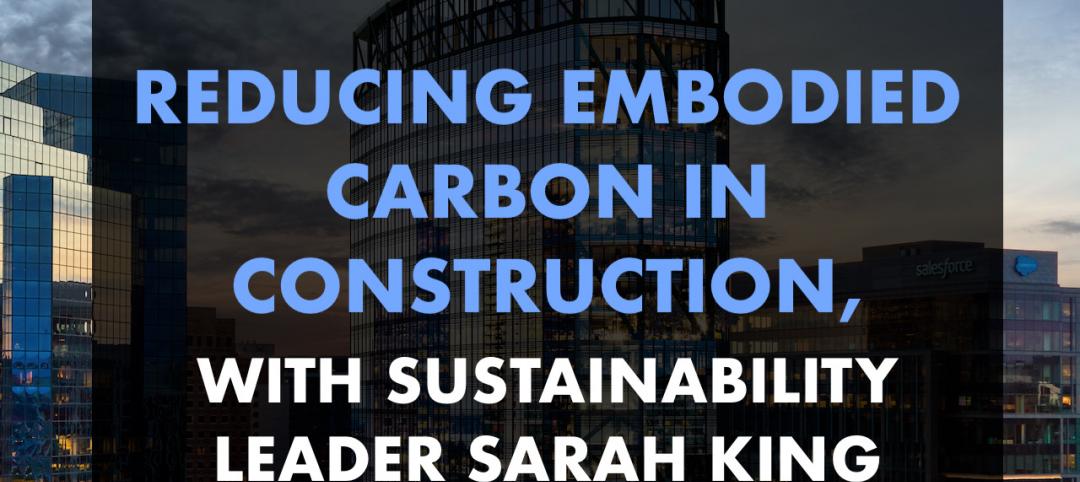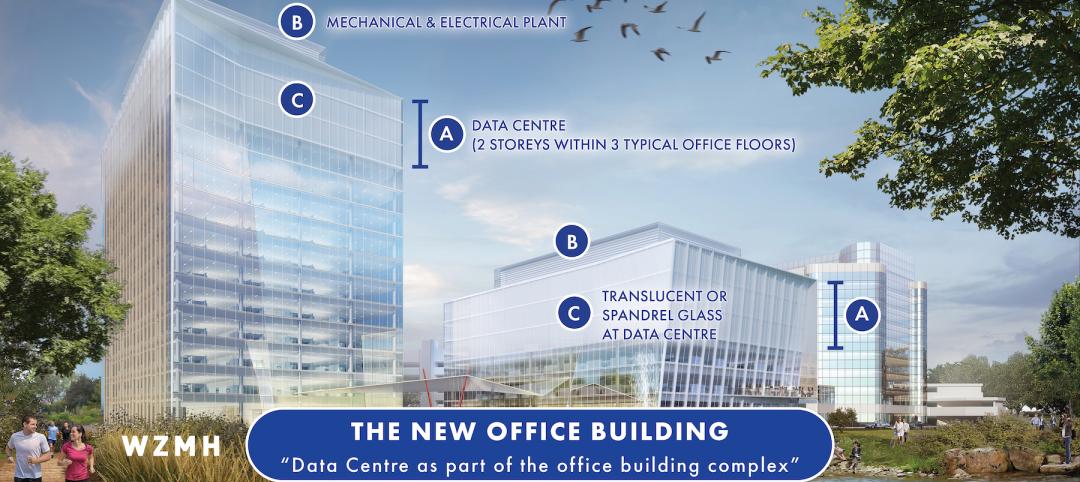A building energy labeling program that allows the industry to zero in on opportunities to lower building operating cost and make informed decisions to increase value has been expanded to include an As Designed label.
ASHRAE's Building Energy Quotient (bEQ) program is now two labels in one: an As Designed label that rates the building’s potential energy use under standardized conditions—independent of the building’s occupancy and usage—and an In Operation label that rates the building’s actual measured energy use as influenced by the building’s occupancy and usage.
A building’s utility costs are some of the largest, yet most controllable, operating expenses; therefore, managing a building’s energy efficiency is an integral part of the building’s operational and financial performance.
As the marketplace, the built environment industry and the government look at reducing energy use and saving money, the Building Energy Quotient is an easily understood, yet technically sound, tool for understanding a building’s energy use and identifying opportunities to reduce that use is needed. ASHRAE, a building technology society with more than 50,000 members worldwide, is the developer of bEQ.
“Owners, tenants, potential owners and tenants and building managers need to have the information necessary to make informed decisions about the energy use of the existing buildings where we live, work and play,” Amy Musser, Ph.D., P.E., a consulting engineer in Ashville, N.C., and volunteer chair of the bEQ Committee, said. “bEQ allows commercial building owners to zero in on opportunities to lower building operating cost and make informed decisions to increase value. It also allows potential buyers or tenants to gain insight into the value and potential long-term cost of a building.”
“What makes bEQ unique is the depth of the analysis upon which each rating is based,” Musser said. “Each label requires an ASHRAE-certified professional to perform either an energy assessment or standardized model; this brings a highly qualified individual to the building’s energy management team.”
The As Designed label is based on the results of an energy model with standardized inputs as compared to a baseline median EUI. The rating is based on simulated energy use—independent of operational and occupancy variables. Since the label compares a building under a standardized set of operating assumptions, it is a useful tool for tenants who want to compare different buildings without including effects of the current occupants as well as for operators to know whether they are achieving the full designed potential for a particular building. To receive an As Designed rating, a standardized energy model must be performed by an ASHRAE-Certified Building Energy Modeling Professional (BEMP).
The key component of the In Operation label is the in-operation assessment, which includes an ASHRAE Level I Energy Audit—the industry standard for determining a building’s energy use—conducted by an ASHRAE-Certified Building Energy Assessment Professional (BEAP), along with recommendations for energy improvement measures. The rating focuses on the building’s actual energy use for the preceding 12 to 18 months and is based on actual operating data. This helps building owners and operators see how their building’s energy usage compares to the energy usage of a median baseline building and highlights their building’s potential for energy performance improvement.
“bEQ is a voluntary program that draws on successful features from other U.S. and European building labeling and certification programs.” Musser said. “Building energy use disclosure is already mandatory in the states of California and Washington; the cities of Washington, D.C.; Austin, Texas; Boston, Mass.; Philadelphia; Pa.; New York City, N.Y.; San Francisco, Calif.; and the European Union and Australia.”
Buildings that participate in the program will receive a displayable label or plaque with an easily understood rating scale to allow a comparison of the building’s energy use with similar buildings, as well as demonstrate the building owner’s commitment to energy efficiency. Buildings can be labeled using both labels or just one.
The building owner will also be given a dashboard that provides a quick overview of the buildings energy usage, and a certificate that contains additional technical information to explain the score on the label and that could be used to satisfy compliance with state and local disclosure requirements.
Finally, documentation accompanying the label and certificate provides the background information useful for engineers, architects and technically savvy building owners or prospective owners in determining the current state of the building and opportunities for improving its energy use.
For more information, visit www.buildingenergyquotient.org.
ASHRAE, founded in 1894, is a building technology society with more than 50,000 members worldwide. The Society and its members focus on building systems, energy efficiency, indoor air quality and sustainability within the industry. Through research, standards writing, publishing and continuing education, ASHRAE shapes tomorrow’s built environment today.
Related Stories
Green Specifications | May 12, 2022
MG2’s Sustainable Materials Evaluation System
Learn how MG2’s Sustainable Materials Evaluation System helps clients, prospects, and staff choose the most environmentally feasible materials for their building projects. Candon Murphy, LEED GA, Assoc. IIDA, Design Lab Manager and Materials & Sustainability Specialist with MG2, speaks with BD+C Executive Editor Rob Cassidy.
Sponsored | BD+C University Course | May 10, 2022
Design guide for parapets: Safety, continuity, and the building code
This course covers design considerations for parapets. The modern parapet must provide fire protection, serve as a fall-protective guard, transition and protect the roof/facade interface, conceal rooftop equipment, and contribute to the aesthetic character of the building.
Codes and Standards | May 2, 2022
Developer Hines, engineer MKA develop free embodied carbon reduction guide
Real estate management and investment firm Hines has released the Hines Embodied Carbon Reduction Guide. The free guide, produced with Magnusson Klemencic Associates (MKA), is the result of a two-year effort, relying on MKA’s industry-leading knowledge of carbon accounting and involvement in programs such as the Embodied Carbon in Construction Calculator (EC3) Tool.
Codes and Standards | Apr 28, 2022
Architecture firm Perkins&Will to deliver ‘carbon forecasts’ for clients
Global architecture firm Perkins&Will says it will issue its clients a “carbon forecast” for their projects.
Architects | Apr 22, 2022
Top 10 green building projects for 2022
The American Institute of Architects' Committee on the Environment (COTE) has announced its COTE Top Ten Awards for significant achievements in advancing climate action.
Wood | Apr 13, 2022
Mass timber: Multifamily’s next big building system
Mass timber construction experts offer advice on how to use prefabricated wood systems to help you reach for the heights with your next apartment or condominium project.
Multifamily Housing | Apr 7, 2022
Ken Soble Tower becomes world’s largest residential Passive House retrofit
The project team for the 18-story high-rise for seniors slashed the building’s greenhouse gas emissions by 94 percent and its heating energy demand by 91 percent.
Sustainability | Oct 28, 2021
Reducing embodied carbon in construction, with sustainability leader Sarah King
Sustainability leader Sarah King explains how developers and contractors can use the new EC3 software tool to reduce embodied carbon in their buildings.
| Oct 14, 2021
The future of mass timber construction, with Swinerton's Timberlab
In this exclusive for HorizonTV, BD+C's John Caulfield sat down with three Timberlab leaders to discuss the launch of the firm and what factors will lead to greater mass timber demand.
Data Centers | Sep 22, 2021
Wasted energy from data centers could power nearby buildings
A Canadian architecture firm comes up with a concept for a community that’s part of a direct-current microgrid.


