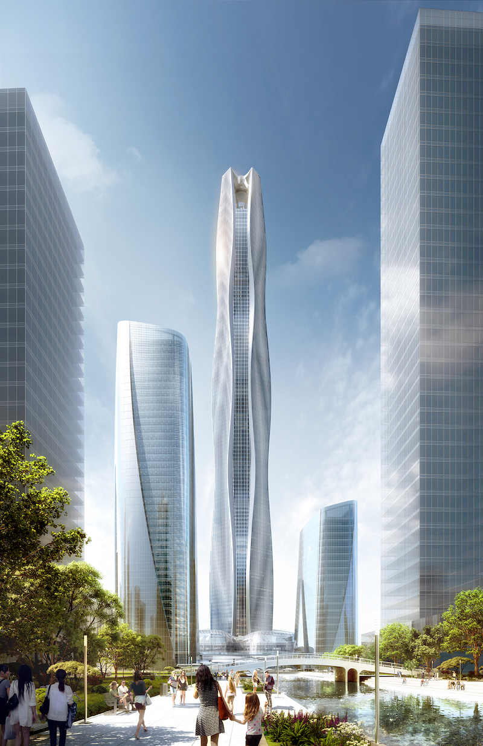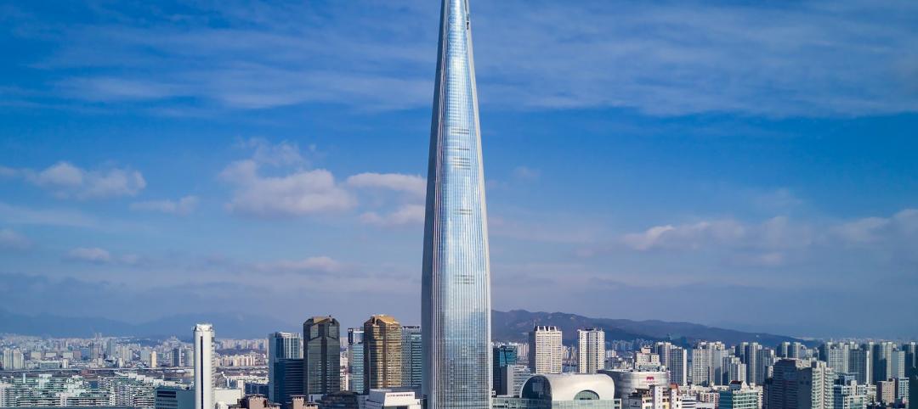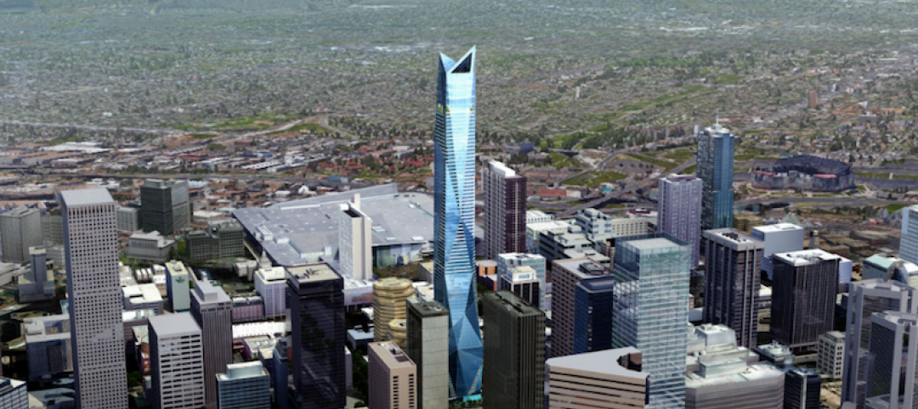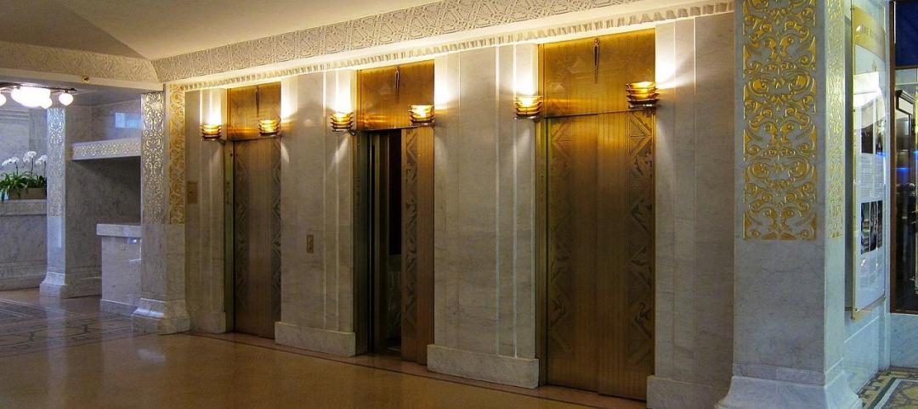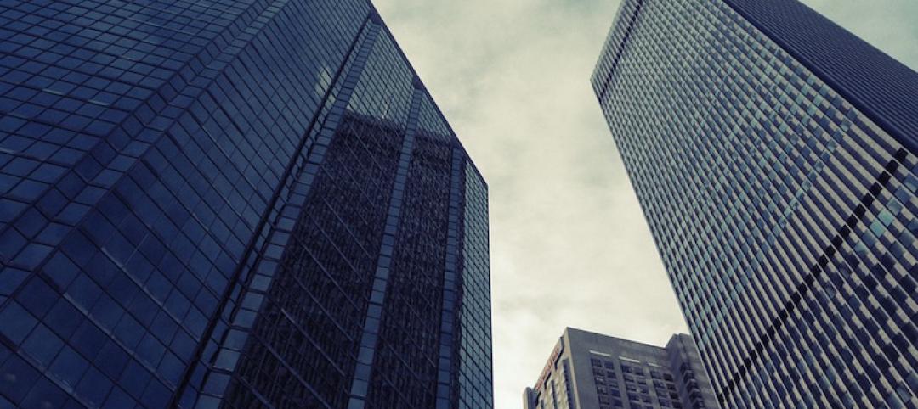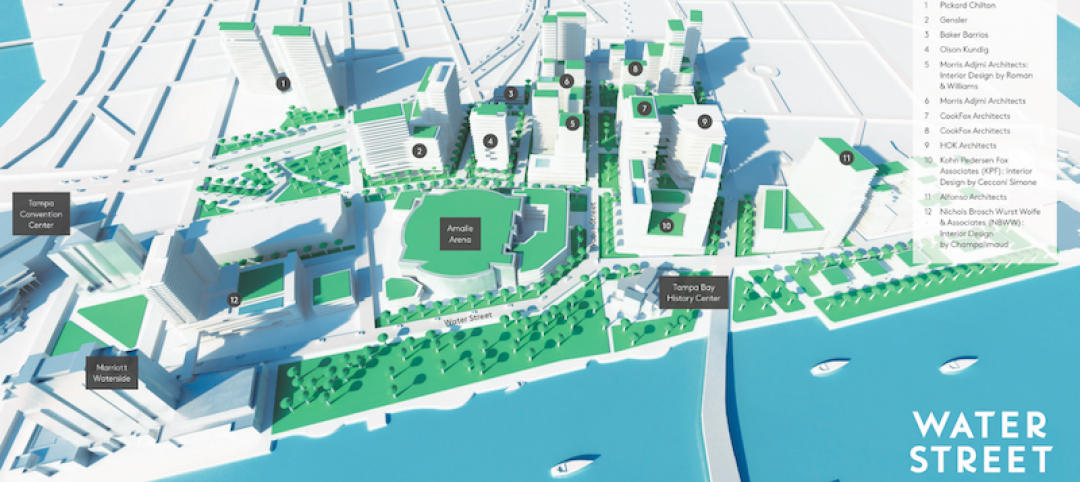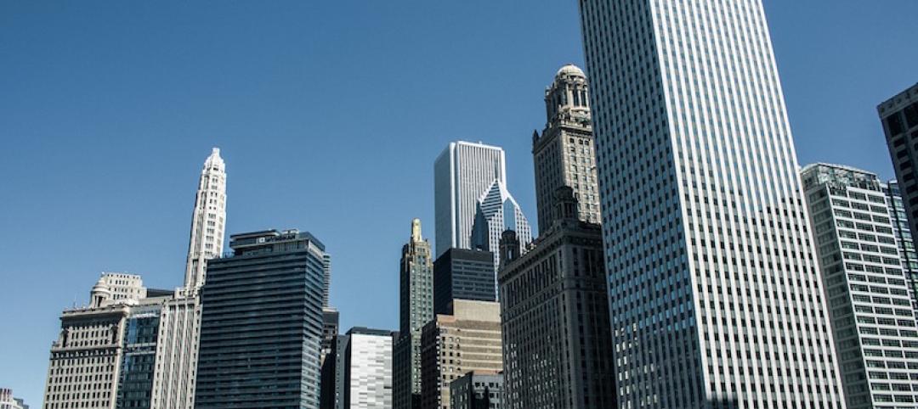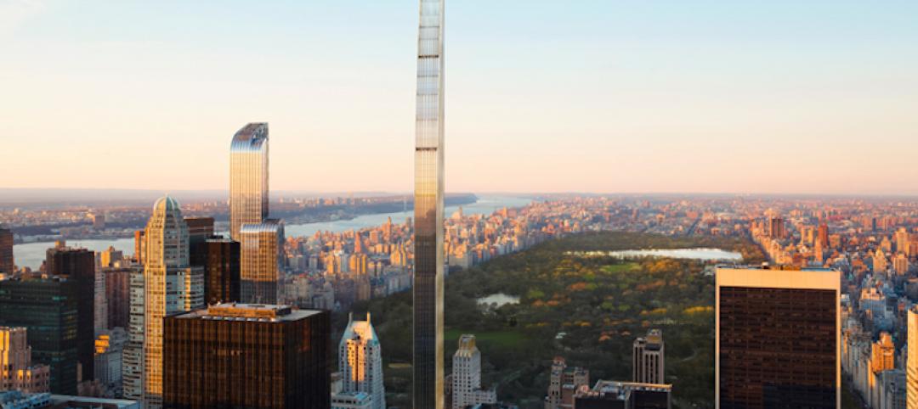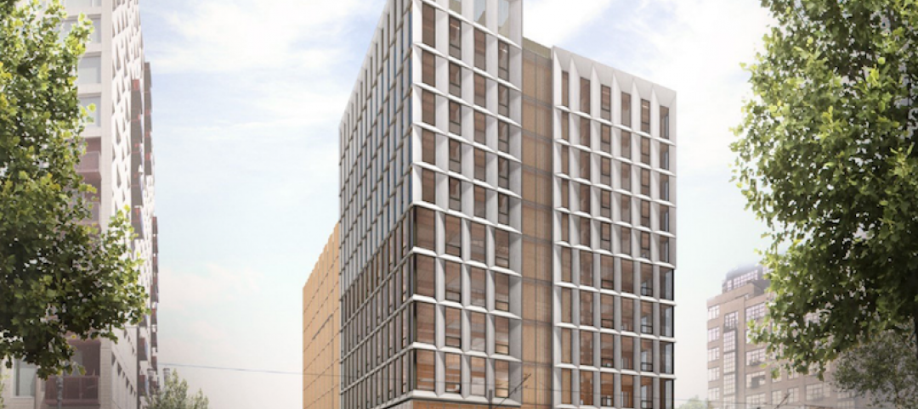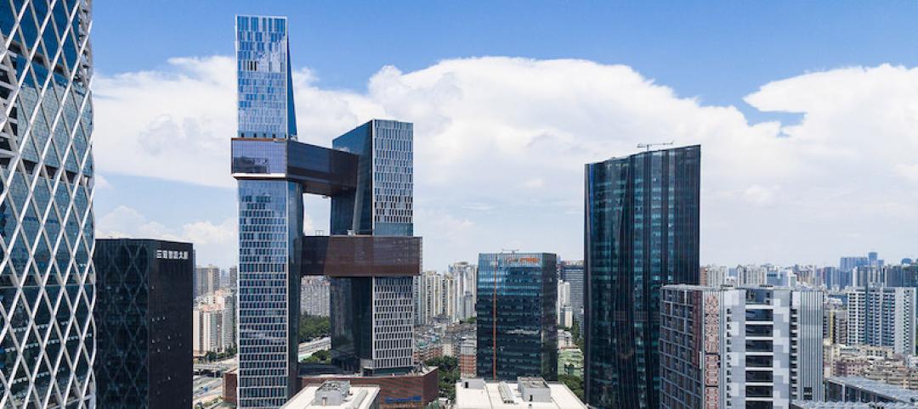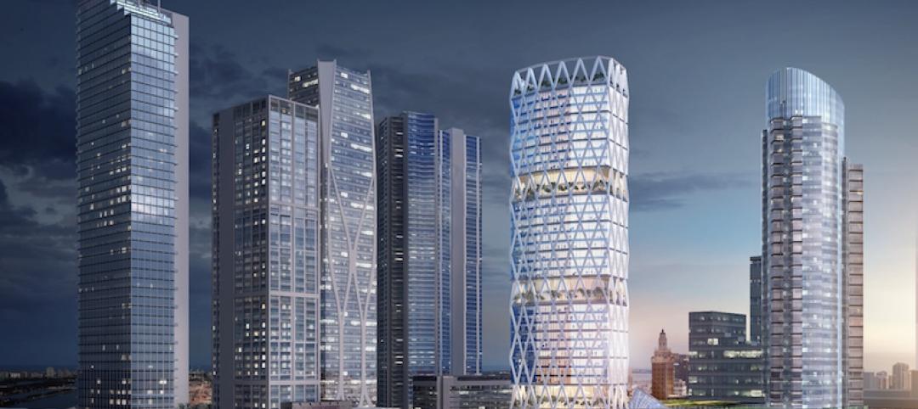After its design competition win back in 2018, Adrian Smith + Gordon Gill Architecture (AS+GG) has unveiled the final scheme for the new South HeXi Yuzui Financial District and Tower in Nanjing, China.
The 860,000-sm mixed-use development will increase the value of the location with networks to access the riverfront, multiple public transportation options, and many new cultural, natural, and technological opportunities. A myriad of public parks and art centers will be included to encourage increased interaction and invite users to experience the district as either a live-work environment or purely as a visitor.
Anchoring the new district is a new 1,640-foot-tall tower that will be among the tallest skyscrapers in the city. It will feature an open-air, 360-degree observatory that will be one of the highest of its kind in the world. This observation platform was necessary to keep the building at the forefront of cultural advances. “Building tall is no longer a challenge but instead, an expectation. Today, height is no longer the sole factor that makes a building unique, attractive, or interesting,” said Gordon Gill, FAIA, AS+GG Design Partner, in a release. The supertall’s design was inspired by the Yangtze River and the exterior is shaped to mitigate wind vortices, optimize views, and enhance both the structure and the program.
See Also: Chicago’s long-gestating luxury condo tower nears construction
“It was important for the success of the district to include a supertall tower. The building will be an important focal point and add value to the surrounding development sites,” says Adrian Smith, FAIA, Design Partner, AS+GG, in a release. “These iconic supertall structures draw business, tourism, and retail activity from all over China and the international tourist market.”
The tower is expected to become one of the world’s tallest buildings to achieve LEED Gold certification upon its completion in 2025. Rainwater harvesting will be integrated into its sky gardens to target onsite water management at greater than 100% of rainfall. Rainwater will be collected using sponge city concepts included sub-soil collection, permeable paving, and recessed green space. The collected water will be drained to tanks below ground level where it will be treated and stored for reuse, reducing total indoor water use by 55%. A high-performance, Low-E insulated curtain-wall system has carefully designed fins that work with the building’s geometry to efficiently reduce solar heat gain and provide the effective protection to the indoor environment while maintaining access to daylighting and controlling glare.
In addition to the supertall, the plan also calls for the construction of a 282-foot residential tower, 328-foot office tower, a 508-foot office tower, a 721-foot tower office tower, and a 1,148-foot office tower.
Related Stories
High-rise Construction | Dec 20, 2017
Another record year for high-rise construction
More than 140 skyscrapers were completed across the globe this year, including 15 supertall towers.
High-rise Construction | Oct 4, 2017
90-story mixed-use building could become Denver’s first supertall tower
Manhattan-based Greenwich Realty Capital is developing the project.
High-rise Construction | Sep 8, 2017
CTBUH determines fastest elevators and longest runs in the world in new TBIN Study
When it comes to the tallest skyscrapers in the world, the vertical commute in the building becomes just as important as the horizontal commute through the city.
Codes and Standards | Sep 5, 2017
New CTBUH initiatives to investigate link between fire and façades
In wake of Grenfell tragedy, Council forms new workgroup.
Mixed-Use | Aug 30, 2017
A 50-acre waterfront redevelopment gets under way in Tampa
Nine architects, three interior designers, and nine contractors are involved in this $3 billion project.
Codes and Standards | Aug 7, 2017
Council on Tall Buildings and Urban Habitat to create standards to measure floor area
The standards will examine existing codes and regulations to find where they are too broad or contentious.
High-rise Construction | Aug 1, 2017
Construction on the world’s skinniest tower halts due to ballooning costs
The planned 82-story tower has stalled after completing just 20 stories.
Wood | Jun 13, 2017
The first timber high-rise in the U.S. set for construction in Portland
The building’s design, building materials, and commercial tenants are all focused on the key aspect of sustainability.
Office Buildings | May 30, 2017
How tech companies are rethinking the high-rise workplace
Eight fresh ideas for the high-rise of the future, from NBBJ Design Partner Jonathan Ward.
Mixed-Use | May 23, 2017
45-story tower planned for Miami Worldcenter
Pickard Chilton Architects will design the 600,000-sf 110 10th Street.


