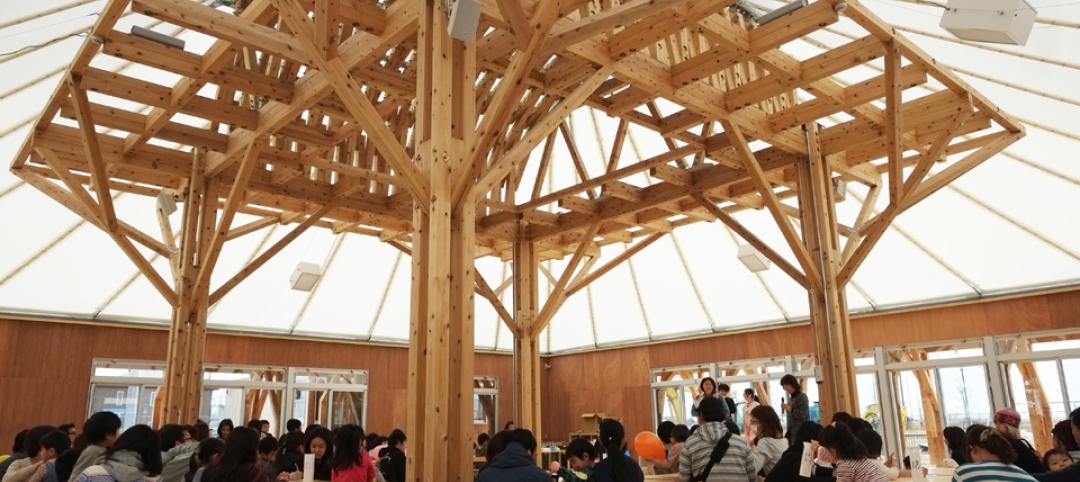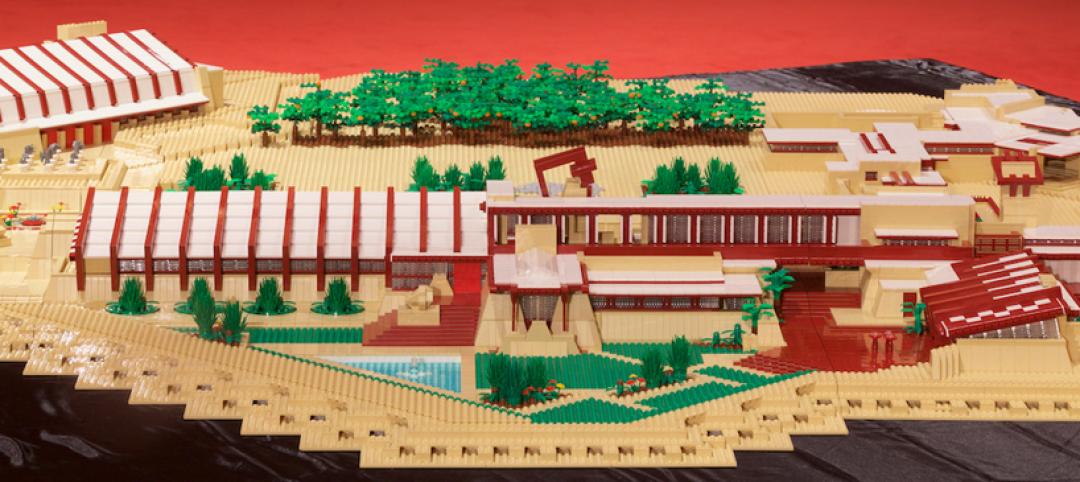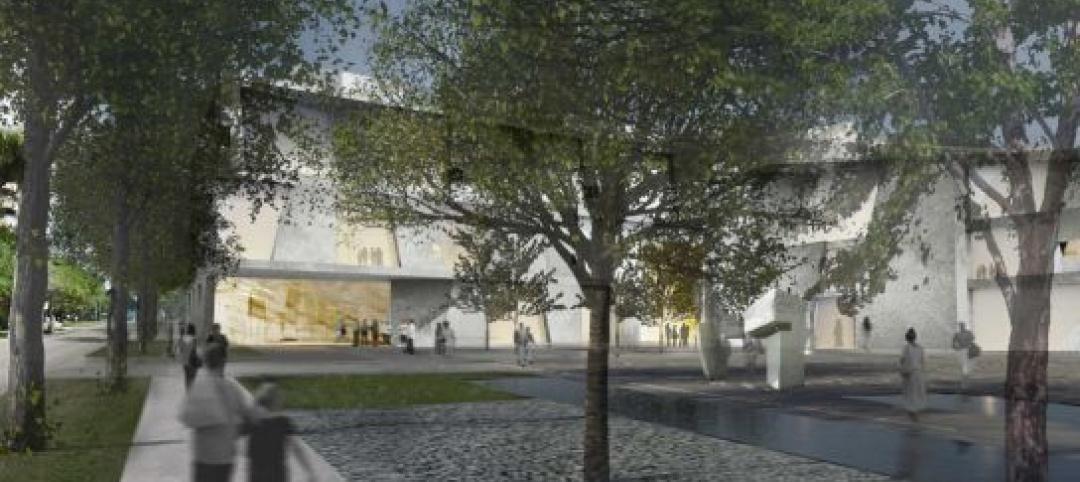The venue will include a modern stage for the home matches of the club together with a hotel, a sports college, restaurants, children’s playground, green areas and spaces open to the city and dedicated to public use.
The project, developed by Arup’s architecture, urban planning and engineering team in Milan, is well rooted in the long-lasting experience built on some of the most exciting sports projects in the world.
The new stadium will also provide a unique experience to the spectators, with particular attention towards families, with cutting edge technologies and facilities.
The project has been developed with a fully holistic and integrated approach where all the design components have been carefully balanced around the spectator’s experience. Some of these components include sight-lines analyzed and designed for every seat and developed by an Arup parametric tool that guarantees the best possible view from every location in the stadium; high-tech solutions that will enhance the spectators’ experience before, during and after the matches and special VIP facilities with lounges and spaces with a direct view on the mixed-zone and on the route from the athletes’ changing rooms to the pitch.
As part of the sustainability improvements, the stadium will include a moveable roof to mitigate noise in the surroundings and special attention will be dedicated to the social and environmental needs of the users.


Related Stories
| Jan 19, 2015
Gaudi’s first work outside Spain will be a chapel in Chile
Nearly 100 years after Antoni Gaudí’s death, Chile will begin constructing a chapel using his designs.
| Jan 19, 2015
Architecture for Humanity closes office, plans to file for bankruptcy
After more than 15 years of work, the nonprofit design group Architecture for Humanity has closed its San Francisco office and plans to file for Chapter 7 bankruptcy protection.
| Jan 16, 2015
Artsy lifeguard stations will brighten Toronto’s snowy beach
Five winning designs have been unveiled for lifeguard stands that will double as public space art installations on Toronto's beach.
| Jan 16, 2015
New York City construction costs continue to climb
A study released by the New York Building Congress shows that construction costs in Manhattan have risen 5% in each of the last two years.
| Jan 15, 2015
A reconstructed Taliesin West is the largest Frank Lloyd Wright LEGO Model [slideshow]
Artist Adam Reed Tucker used 180,000 LEGO pieces and 420 hours of work to recreate Frank Lloyd Wright's Taliesin West campus.
| Jan 15, 2015
Libeskind unveils 'zig zag' plan for recreational center near Vilnius ski area
Perched on the highest peak between Vilnius' historic quarter and downtown, the Vilnius Beacon will be a hub for visiting skiers and outdoor enthusiasts.
| Jan 13, 2015
Steven Holl unveils design for $450 million redevelopment of Houston's Museum of Fine Arts
Holl designed the campus’ north side to be a pedestrian-centered cultural hub on a lively landscape with ample underground parking.
| Jan 9, 2015
Santiago Calatrava talks with BBC about St. Nicholas Church on Ground Zero
Calatrava reveals that he wanted to retain the “tiny home” feel of the original church building that was destroyed with the twin towers on 9/11.
Smart Buildings | Jan 7, 2015
NIBS report: Small commercial buildings offer huge energy efficiency retrofit opportunities
The report identifies several barriers to investment in such retrofits, such as the costs and complexity associated with relatively small loan sizes, and issues many small-building owners have in understanding and trusting predicted retrofit outcomes.
| Jan 7, 2015
University of Chicago releases proposed sites for Obama library bid
There are two proposed sites for the plan, both owned by the Chicago Park District in Chicago’s South Side, near the university’s campus in Hyde Park, according to the Chicago Sun-Times.

















