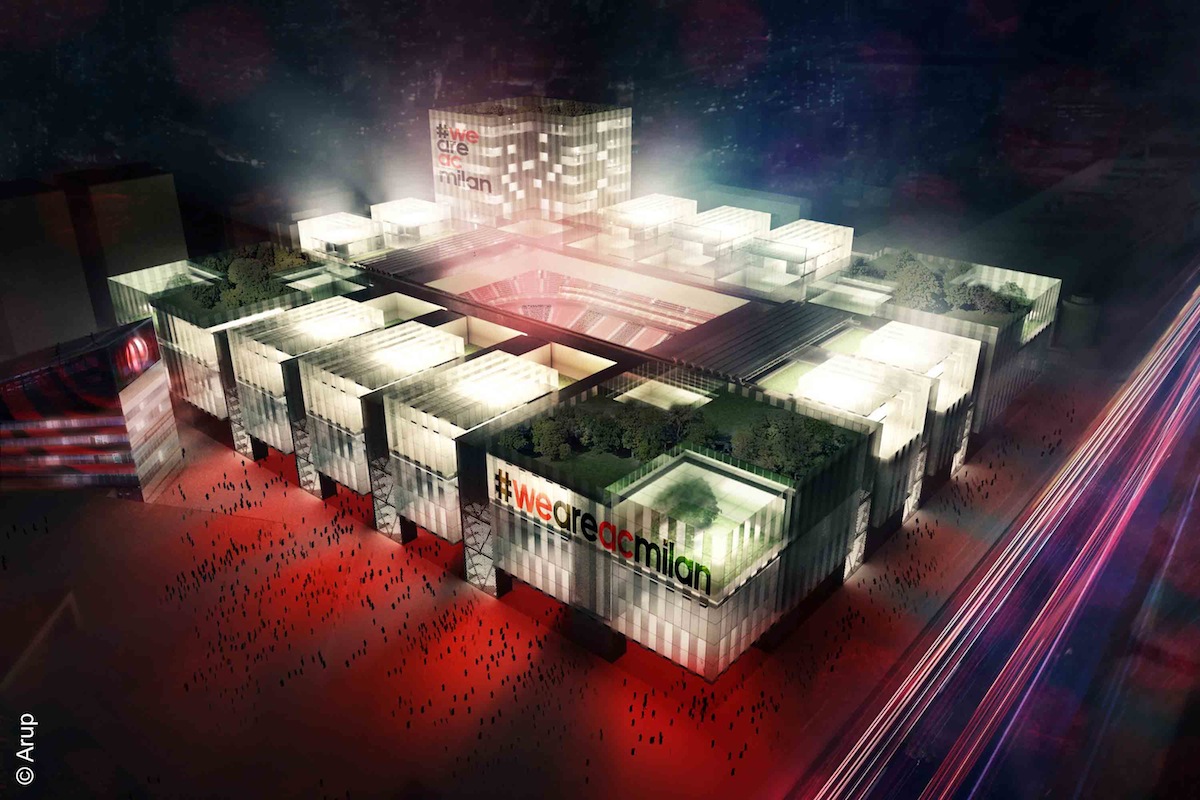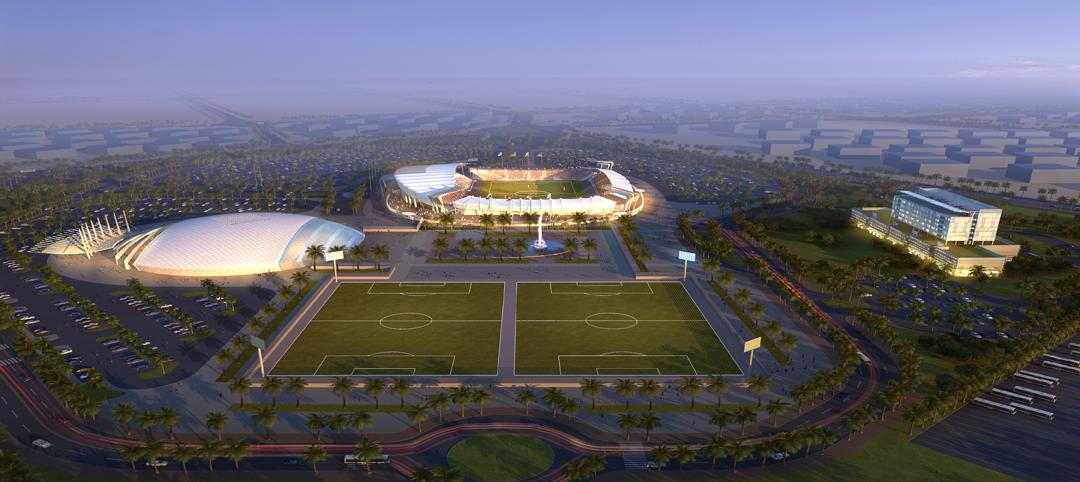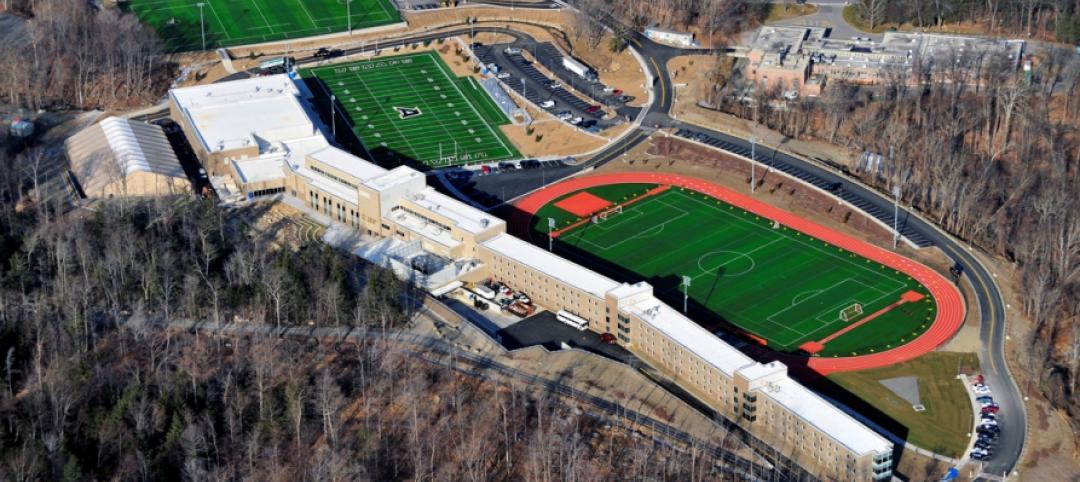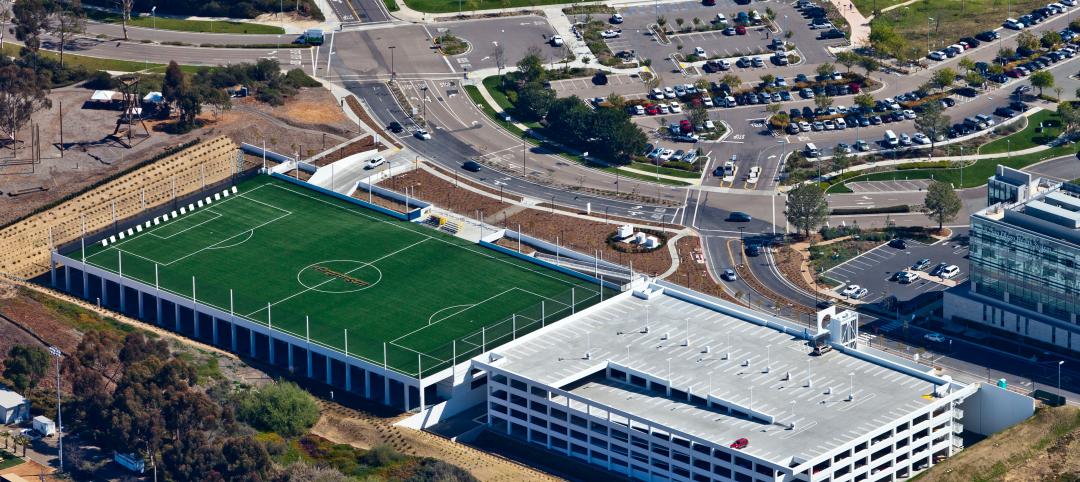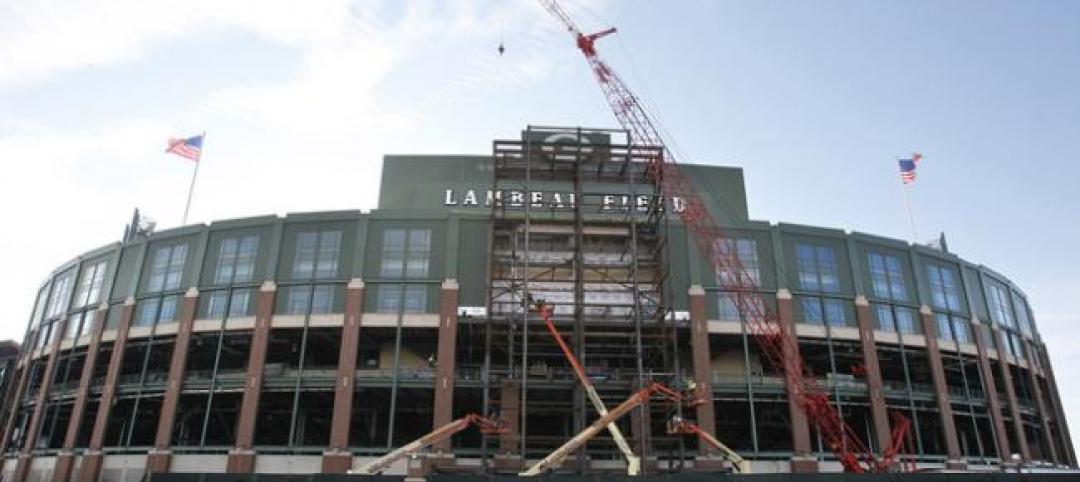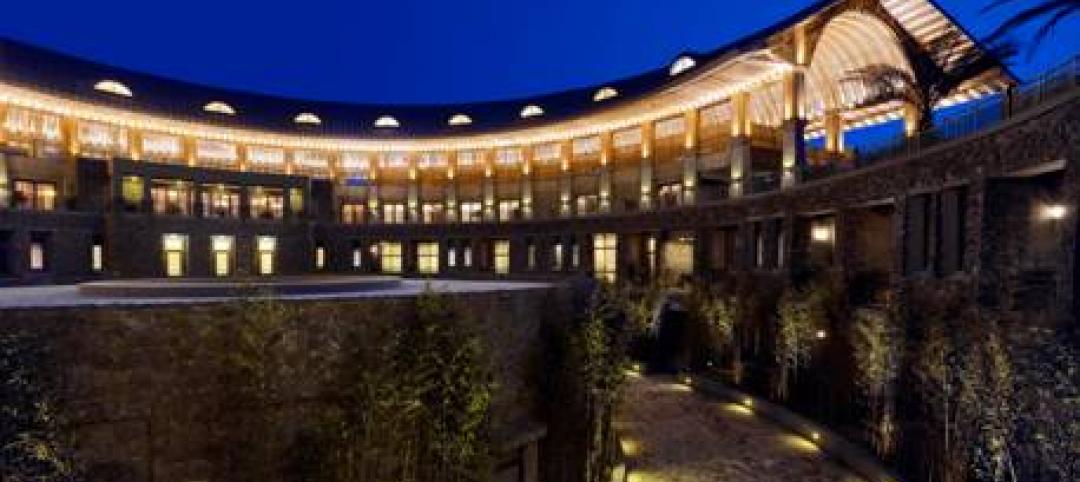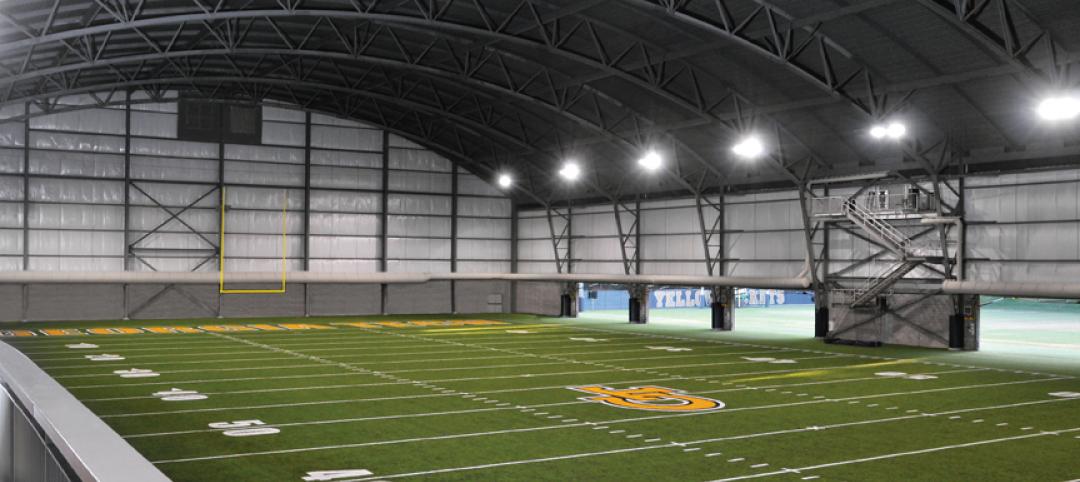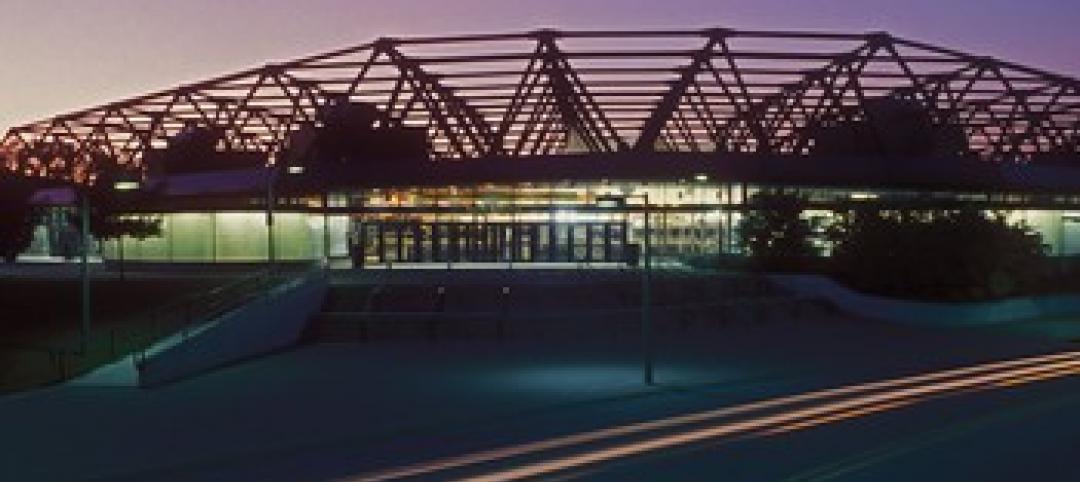The venue will include a modern stage for the home matches of the club together with a hotel, a sports college, restaurants, children’s playground, green areas and spaces open to the city and dedicated to public use.
The project, developed by Arup’s architecture, urban planning and engineering team in Milan, is well rooted in the long-lasting experience built on some of the most exciting sports projects in the world.
The new stadium will also provide a unique experience to the spectators, with particular attention towards families, with cutting edge technologies and facilities.
The project has been developed with a fully holistic and integrated approach where all the design components have been carefully balanced around the spectator’s experience. Some of these components include sight-lines analyzed and designed for every seat and developed by an Arup parametric tool that guarantees the best possible view from every location in the stadium; high-tech solutions that will enhance the spectators’ experience before, during and after the matches and special VIP facilities with lounges and spaces with a direct view on the mixed-zone and on the route from the athletes’ changing rooms to the pitch.
As part of the sustainability improvements, the stadium will include a moveable roof to mitigate noise in the surroundings and special attention will be dedicated to the social and environmental needs of the users.
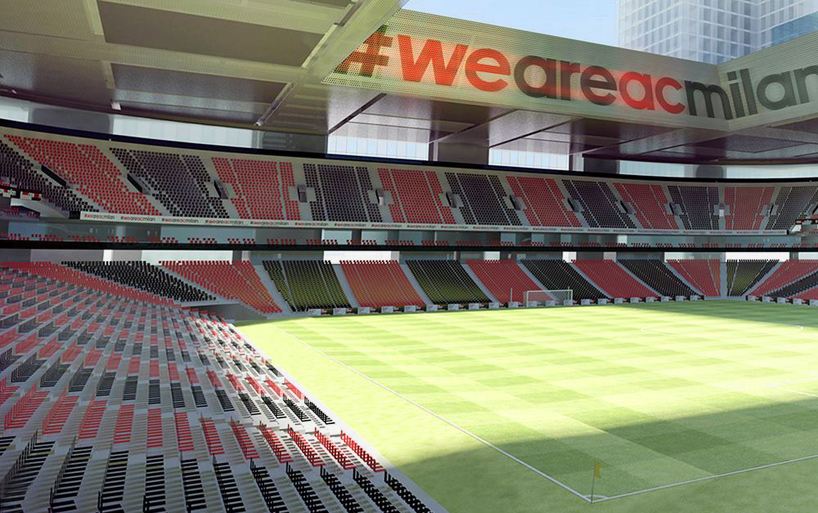
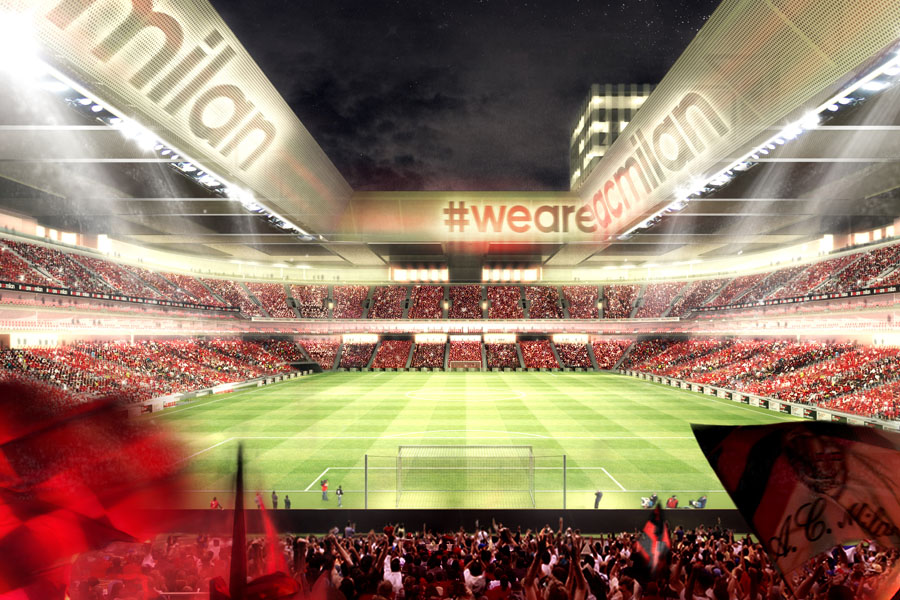
Related Stories
| Apr 6, 2012
Perkins Eastman unveils Qatar mixed-use sports complex
Home stadium for Lekhwiya Club a vibrant addition to Doha’s architectural identity.
| Mar 6, 2012
EwingCole completes first design-build project for the USMA
The second phase of the project, which includes the academic buildings and the lacrosse and football fields, was completed in January 2012.
| Mar 1, 2012
Bomel completes design-build parking complex at U.C. San Diego
The $24-million facility, which fits into a canyon setting on the university’s East Campus, includes 1,200 stalls in two adjoining garages and a soccer field on a top level.
| Feb 24, 2012
Skanska hires Tingle as senior VP and national director for its Sports Center of Excellence
Tingle has worked in the architecture and construction industries for more than 30 years, and for the last 23 years, he has focused primarily on large-scale sports construction projects
| Feb 2, 2012
Shawmut Design and Construction launches sports venues division
Expansion caps year of growth for Shawmut.
| Jan 31, 2012
Fusion Facilities: 8 reasons to consolidate multiple functions under one roof
‘Fusing’ multiple functions into a single building can make it greater than the sum of its parts. The first in a series on the design and construction of university facilities.
| Nov 29, 2011
SB Architects completes Mission Hills Volcanic Mineral Springs and Spa in China
Mission Hills Volcanic Mineral Springs and Spa is home to the largest natural springs reserve in the region, and measures 950,000 sf.
| Nov 11, 2011
Streamline Design-build with BIM
How construction manager Barton Malow utilized BIM and design-build to deliver a quick turnaround for Georgia Tech’s new practice facility.
| Nov 9, 2011
Sika Sarnafil Roof Recycling Program recognized by Society of Plastics Engineers
Program leads the industry in recovering and recycling roofing membrane into new roofing products.


