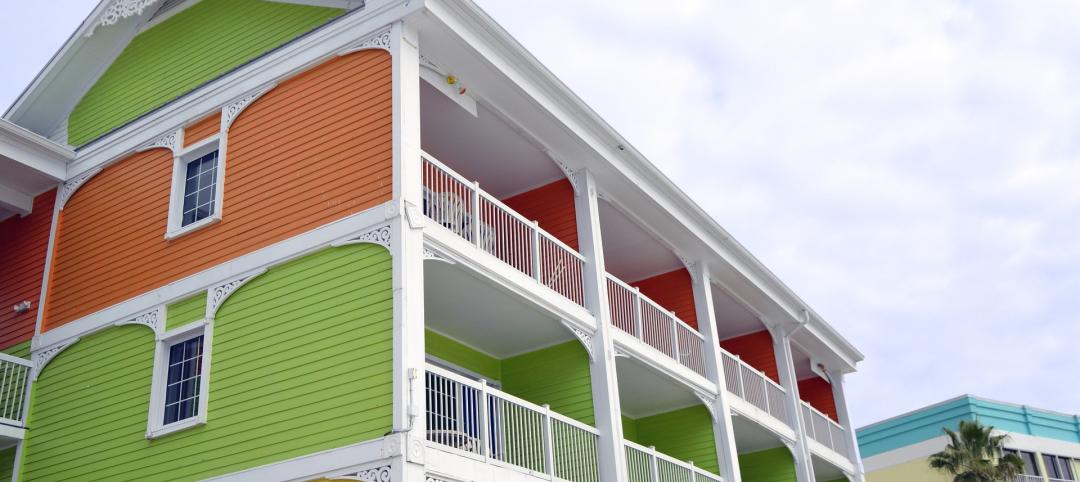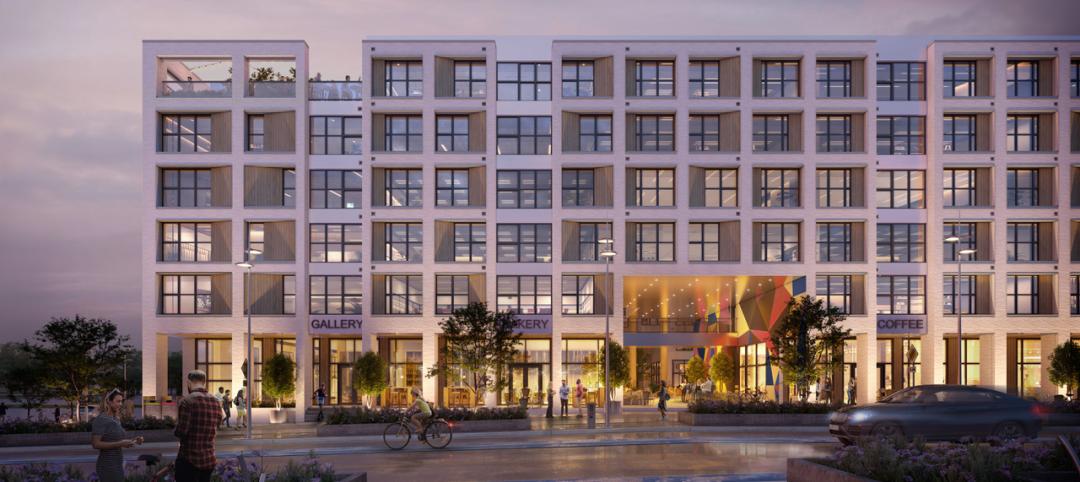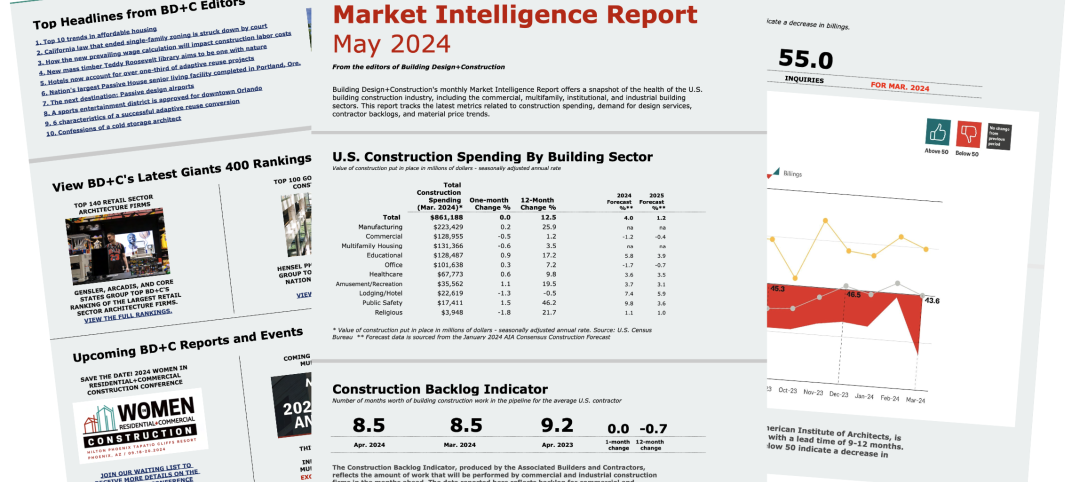Arup, a multidisciplinary engineering and consulting firm with a reputation for delivering innovative and sustainable designs, announced today that it has opened an office in Montréal, Québec. Active in Canada since 2000 when it opened its Toronto location, Arup has had a presence in Montréal to deliver the design of the recently opened Autoroute 30. The office will be led by Associate Principals Martin Landry, QAA and Douglas Balmer, and will deliver engineering and consulting services to the Québec market.
“Our new Montréal office further establishes Arup’s commitment and investment in the Canadian market, and increases our ability to provide the highest-quality service to clients in multiple market sectors,” said Andrew McAlpine, principal at Arup. “We are excited to formalize and expand our presence in this vibrant community. We have had a warm welcome here and experienced growing interest in what Arup offers.”
Arup embraces the ideal of total design: the integration of the design and construction processes and the interdependence of all the professions involved. A driving force within the firm since its founding in 1946, this idea supports the creative nature of engineering design, the value of innovation and the social purpose of design.
Furthermore, Arup’s independent ownership structure leads to clear-sighted, thoughtful decisions about its priorities as a business and a member of society and enables principled advice that puts the needs of clients and communities at the forefront.
Arup’s recent projects in Québec include the Autoroute 30 (A30), the 42 km highway including nine interchanges, twin two-km-long bridges, 29 other bridges, and a 100-m tunnel beneath the Soulanges Canal; a number of assignments over many years planning the growth and development of Mirabel, Pierre-Elliott-Trudeau and Jean Lessage International Airports; and working as part of a team with PricewaterhouseCoopers (PwC) to establish the business case for replacement of the Champlain Bridge. Other projects in Canada include design of two stations on the Toronto-York Spadina Subway Extension in Toronto, planning and engineering associated with the redevelopment of Toronto’s waterfront, and design of two stadiums and the velodrome being used for the 2015 Pan/Parapan American Games.
About Arup
Arup is the creative force at the heart of many of the world’s most prominent projects in the built environment and across industry. Its engineers and consultants deliver innovative projects across the world. Arup opened its first US office 25 years ago, and now employs 1,000 in the Americas. The firm was founded in 1946 with an enduring set of values that fosters a distinctive culture, intellectual independence and collaborative approach. The people at Arup are driven to find a better way to deliver better solutions for their clients. (www.arup.com)
Related Stories
MFPRO+ News | May 21, 2024
Massachusetts governor launches advocacy group to push for more housing
Massachusetts’ Gov. Maura Healey and Lt. Gov. Kim Driscoll have taken the unusual step of setting up a nonprofit to advocate for pro-housing efforts at the local level. One Commonwealth Inc., will work to provide political and financial support for local housing initiatives, a key pillar of the governor’s agenda.
Building Tech | May 21, 2024
In a world first, load-bearing concrete walls built with a 3D printer
A Germany-based construction engineering company says it has constructed the world’s first load-bearing concrete walls built with a 3D printer. Züblin built a new warehouse from a single 3D print for Strabag Baumaschinentechnik International in Stuttgart, Germany using a Putzmeister 3D printer.
MFPRO+ News | May 20, 2024
Florida condo market roiled by structural safety standards law
A Florida law enacted after the Surfside condo tower collapse is causing turmoil in the condominium market. The law, which requires buildings to meet certain structural safety standards, is forcing condo associations to assess hefty fees to make repairs on older properties. In some cases, the cost per unit runs into six figures.
Mass Timber | May 17, 2024
Charlotte's new multifamily mid-rise will feature exposed mass timber
Construction recently kicked off for Oxbow, a multifamily community in Charlotte’s The Mill District. The $97.8 million project, consisting of 389 rental units and 14,300 sf of commercial space, sits on 4.3 acres that formerly housed four commercial buildings. The street-level retail is designed for boutiques, coffee shops, and other neighborhood services.
Construction Costs | May 16, 2024
New download: BD+C's May 2024 Market Intelligence Report
Building Design+Construction's monthly Market Intelligence Report offers a snapshot of the health of the U.S. building construction industry, including the commercial, multifamily, institutional, and industrial building sectors. This report tracks the latest metrics related to construction spending, demand for design services, contractor backlogs, and material price trends.
K-12 Schools | May 15, 2024
A new Alabama high school supports hands-on, collaborative, and diverse learning
In Gulf Shores, a city on Alabama’s Gulf Coast, a new $137 million high school broke ground in late April and is expected to open in the fall of 2026. Designed by DLR Group and Goodwyn Mills Cawood, the 287,000-sf Gulf Shores High School will offer cutting-edge facilities and hands-on learning opportunities.
Affordable Housing | May 14, 2024
Brooklyn's colorful new affordable housing project includes retail, public spaces
A new affordable housing development located in the fastest growing section of Brooklyn, N.Y., where over half the population lives below the poverty line, transformed a long vacant lot into a community asset. The Van Sinderen Plaza project consists of a newly constructed pair of seven-story buildings totaling 193,665 sf, including 130 affordable units.
University Buildings | May 10, 2024
UNC Chapel Hill’s new medical education building offers seminar rooms and midsize classrooms—and notably, no lecture halls
The University of North Carolina at Chapel Hill has unveiled a new medical education building, Roper Hall. Designed by The S/L/A/M Collaborative (SLAM) and Flad Architects, the UNC School of Medicine’s new building intends to train new generations of physicians through dynamic and active modes of learning.
MFPRO+ News | May 10, 2024
HUD strengthens flood protection rules for new and rebuilt residential buildings
The U.S. Department of Housing and Urban Development (HUD) issued more stringent flood protection requirements for new and rebuilt homes that are developed with, or financed with, federal funds. The rule strengthens standards by increasing elevations and flood-proofing requirements of new properties in areas at risk of flooding.
Government Buildings | May 10, 2024
New federal buildings must be all-electric by 2030
A new Biden Administration rule bans the use of fossil fuels in new federal buildings beginning in 2030. The announcement came despite longstanding opposition to the rule by the natural gas industry.

















