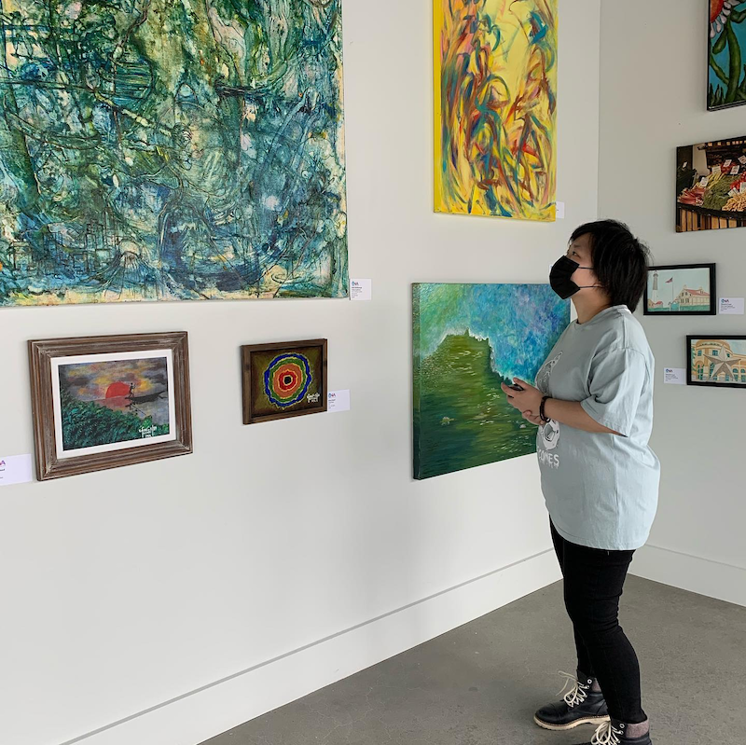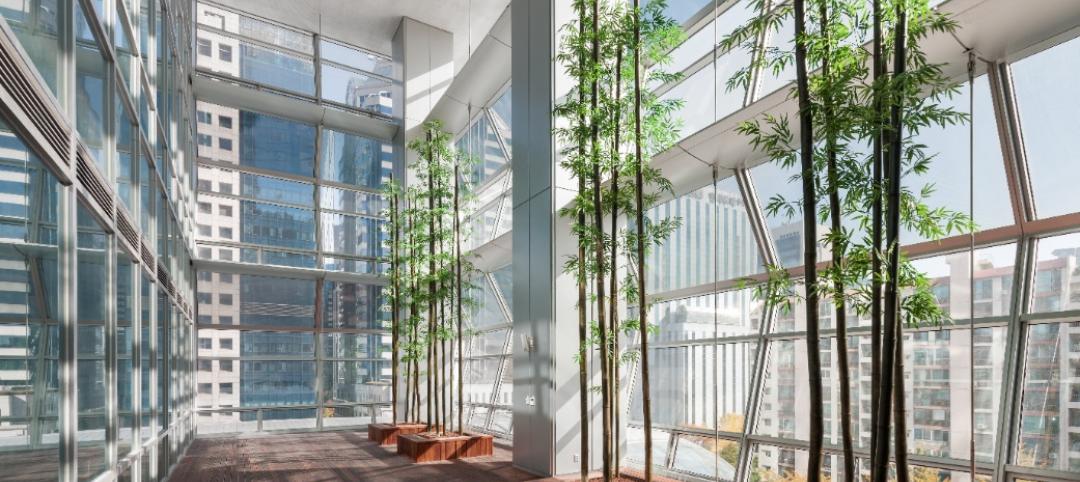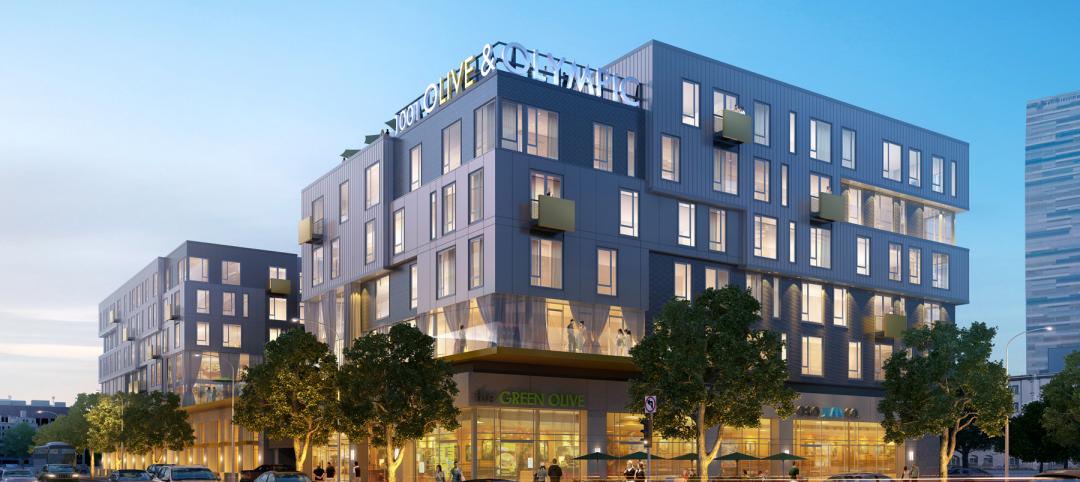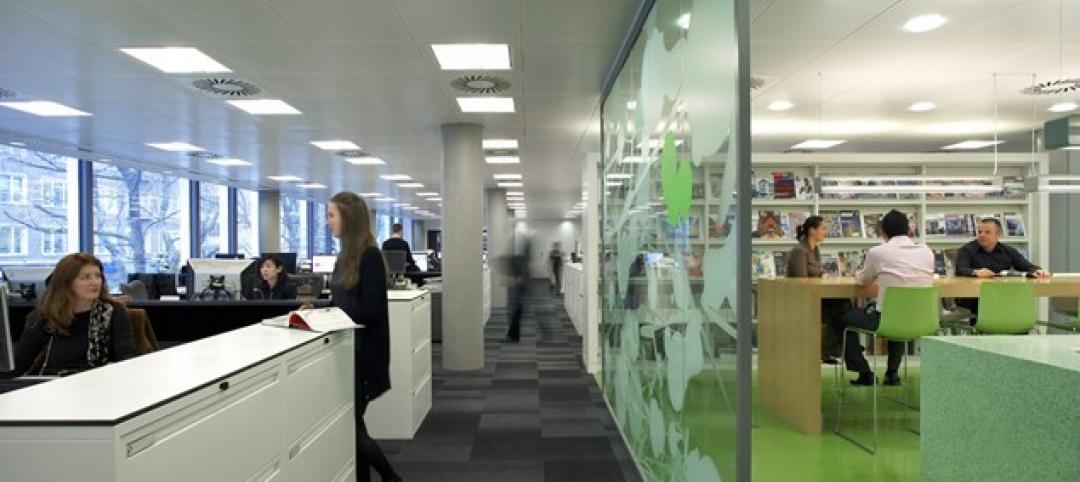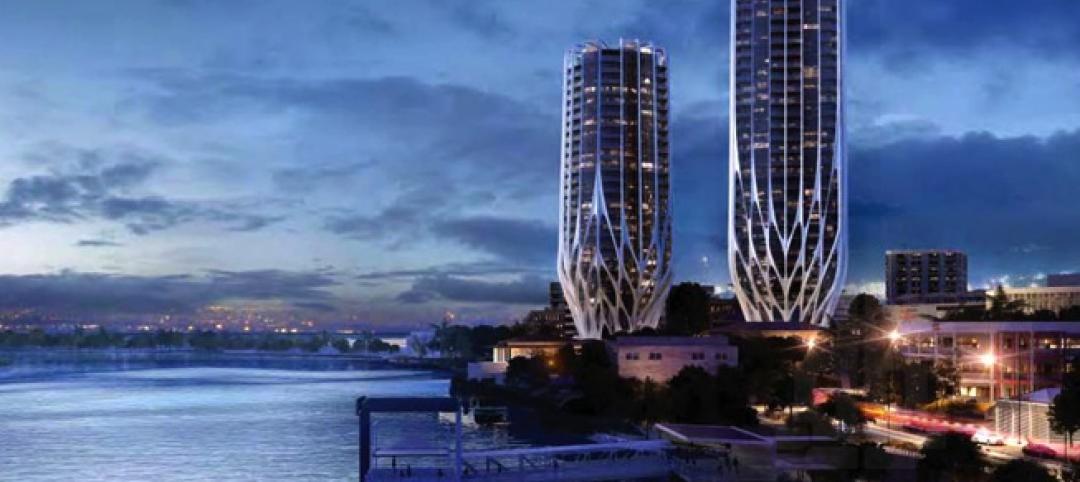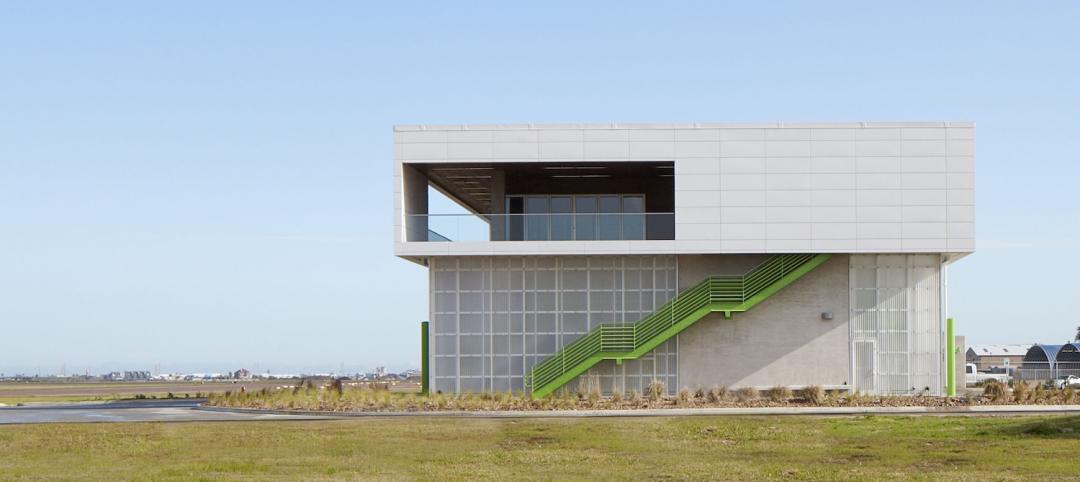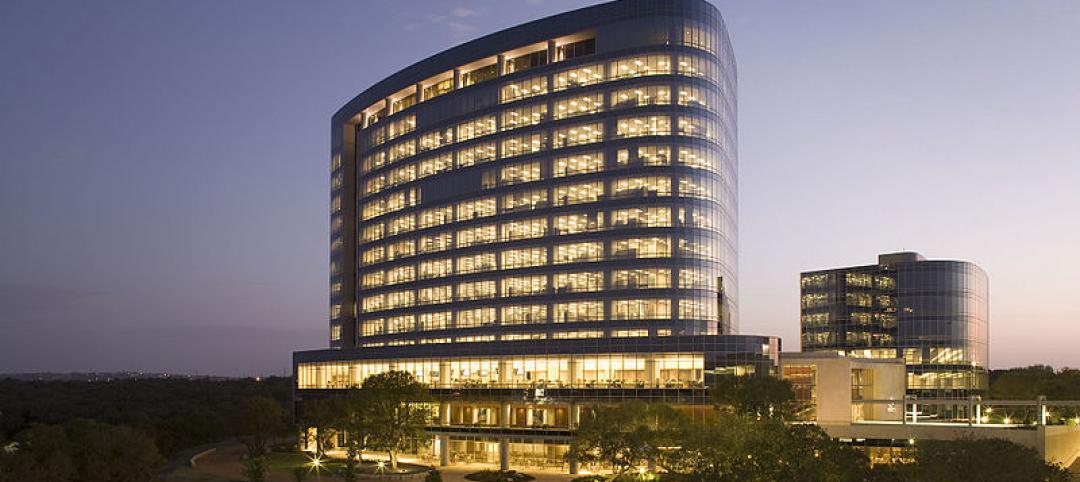Allston, Mass. – Architecture, interiors, and planning firm PCA has completed Arthaus, an art-focused residential development in the heart of Boston’s Allston neighborhood.
Located at the intersection of North Beacon and Everett Streets, Arthaus, the latest development by The Mount Vernon Company, is composed of a five-story, 72-unit apartment residence and a separate nine-unit condominium building.
Arthaus’s glassed-in lobby showcases local artists and a street-level public plaza with seating on North Beacon Street. The gallery, managed by Unbound Visual Arts, an Allston-Brighton–based nonprofit arts organization, engages those passing by to view an ever-changing display of locally created artwork.

PCA’s design features a distinctive, contemporary façade inspired by the Japanese origami, with waveform patterns zigzagging through the corrugated metal exterior.
DESIGN ADDS NEW ENERGY TO ALLSTON NEIGHBORHOOD
“We know from years of experience that a great design appeals to tenants and outperforms competing properties,” said Bruce A. Percelay, Chairman and Founder of The Mount Vernon Company. “We want to be the best in any neighborhood where we compete, and we express that through architecture. PCA’s design adds new energy to a neighborhood known for its eclectic eateries, entertainment venues, and locally owned shops.”
“With Arthaus, we wanted to create a one-of-a-kind residential experience that reflects the artistic and diverse cultural character of the neighborhood,” said PCA Principal Dave Snell, AIA, LEED AP BD+C. “Allston has long been at the heart of Boston’s arts and music community, and the connection between the Arthaus design, the building’s amenities, and its community engagement clearly struck a chord with residents.” Arthaus was fully leased before its completion.
WIDE RANGE OF TENANT AMENITIES
The recently occupied residence offers a wide range of high-end tenant amenities at a price point below competing properties: a rooftop gathering and entertaining space with 360-degree city views, on-site underground parking, a high-tech fitness center with Peloton bikes and a MIRROR interactive fitness system, electric vehicle charging stations, and a dog park and pet spa.
Arthaus is the latest of a dozen creative collaborations between PCA and The Mount Vernon Company over the past decade. The two teamed up to produce the LEED Platinum–certified Allston Green District in Boston, the 164-room Revolution Hotel – selected as the #1 Hotel in Boston by Condé Nast Traveler, and Radius, a LEED Gold–certified, mixed-use development featuring 132 apartments and ground-floor retail space in Brighton.
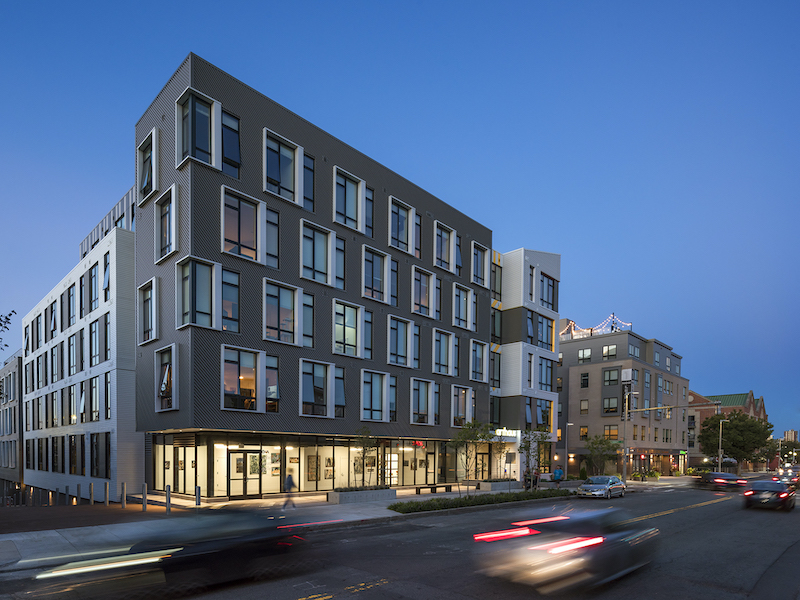
Owner: The Mount Vernon Company
Architect: PCA
Construction Manager: Cranshaw Construction
Branding & Design: Visual Dialogue
Interior Design: Superette Studio
Structural Engineer: Odeh Engineers
Landscape Architect: RBLA Design
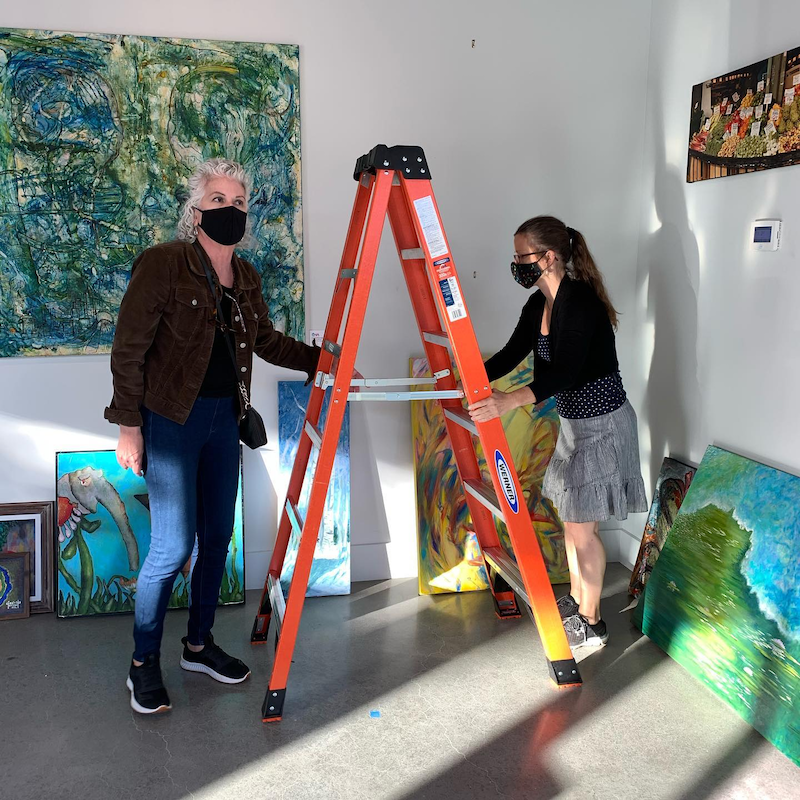
ABOUT PCA
PCA, founded in 1982 and based in Cambridge, is recognized as one of Greater Boston’s largest, most responsive and innovative design firms. The firm’s creative staff brings a blend of business insight and creative problem-solving to each project. With expertise in architecture, planning, and interior design, the firm’s thoughtful, award-winning design has generated one success after another for our clients — projects that thrive in the marketplace and bring lasting value to the community.
ABOUT THE MOUNT VERNON COMPANY
Mount Vernon Company is a real estate investment company recognized as one of the leading apartment property owners in Massachusetts. The company, founded by Bruce A. Percelay, has grown over the past 30 years to include 1,600 apartments, five hotels, and select commercial and vacation properties. Mount Vernon Company received the Community Excellence Award from the Rental Housing Association of the Greater Boston Real Estate Board, the Paragon Award for Industry Excellence by the National Apartment Association, Best Landlord in Boston recognition by Boston Magazine, and Best Places to Work in Boston award by the Boston Business Journal.
Related Stories
| Sep 24, 2014
Architecture billings see continued strength, led by institutional sector
On the heels of recording its strongest pace of growth since 2007, there continues to be an increasing level of demand for design services signaled in the latest Architecture Billings Index.
| Sep 22, 2014
4 keys to effective post-occupancy evaluations
Perkins+Will's Janice Barnes covers the four steps that designers should take to create POEs that provide design direction and measure design effectiveness.
| Sep 22, 2014
Sound selections: 12 great choices for ceilings and acoustical walls
From metal mesh panels to concealed-suspension ceilings, here's our roundup of the latest acoustical ceiling and wall products.
| Sep 15, 2014
Ranked: Top international AEC firms [2014 Giants 300 Report]
Parsons Brinckerhoff, Gensler, and Jacobs top BD+C's rankings of U.S.-based design and construction firms with the most revenue from international projects, as reported in the 2014 Giants 300 Report.
| Sep 15, 2014
Gen-Y-focused multifamily development under way in L.A.
The new urban residential community at 1001 S. Olive Street will offer open floor plans consisting of 64 studios, 109 one bedroom units, and 28 two-bedroom units, ranging in size from approximately 500 sq ft to 1,100 sq ft.
| Sep 9, 2014
Using Facebook to transform workplace design
As part of our ongoing studies of how building design influences human behavior in today’s social media-driven world, HOK’s workplace strategists had an idea: Leverage the power of social media to collect data about how people feel about their workplaces and the type of spaces they need to succeed.
| Sep 7, 2014
Behind the scenes of integrated project delivery — successful tools and applications
The underlying variables and tools used to manage collaboration between teams is ultimately the driving for success with IPD, writes CBRE Healthcare's Megan Donham.
| Sep 5, 2014
First Look: Zaha Hadid's Grace on Coronation towers in Australia
Zaha Hadid's latest project in Australia is a complex of three, tapered residential high-rises that have expansive grounds to provide the surrounding community unobstructed views and access to the town's waterfront.
| Sep 3, 2014
Ranked: Top local government sector AEC firms [2014 Giants 300 Report]
STV, HOK, and Turner top BD+C's rankings of the nation's largest local government design and construction firms, as reported in the 2014 Giants 300 Report.
| Sep 3, 2014
New designation launched to streamline LEED review process
The LEED Proven Provider designation is designed to minimize the need for additional work during the project review process.


