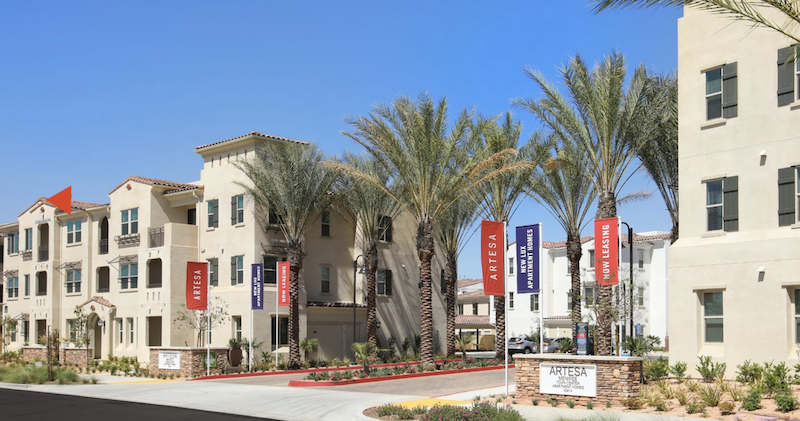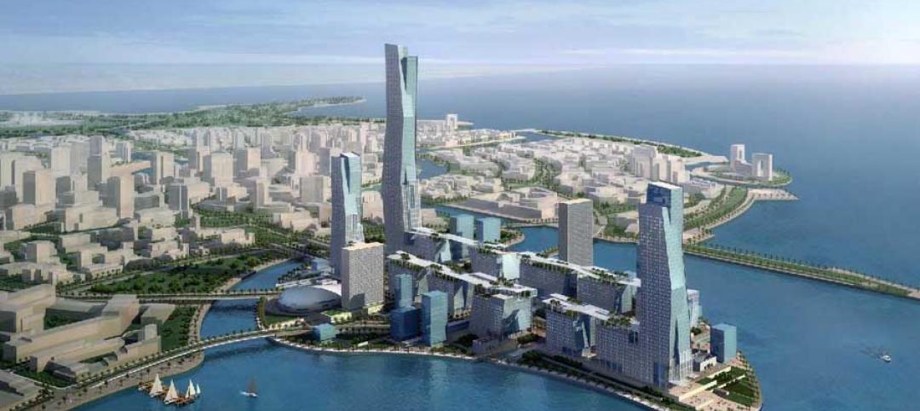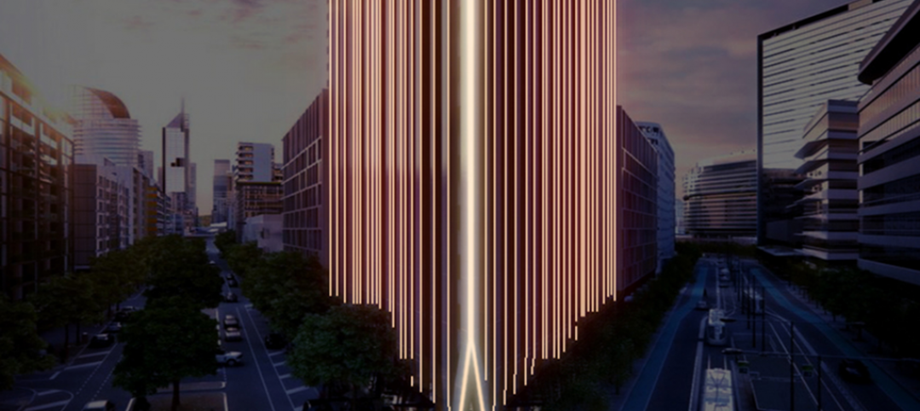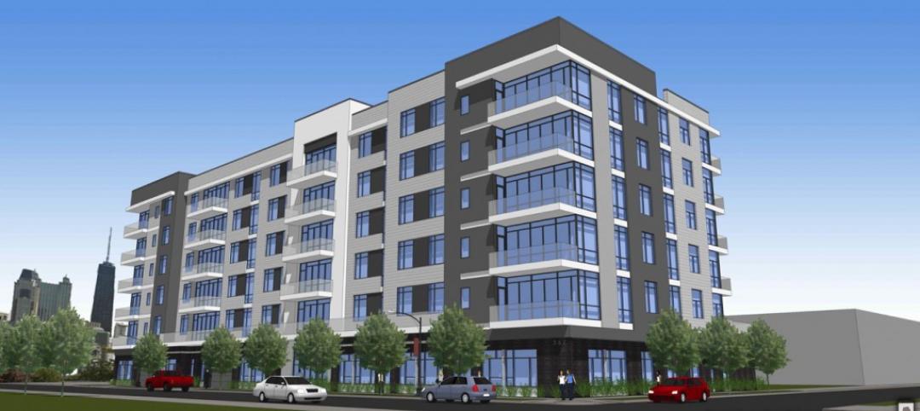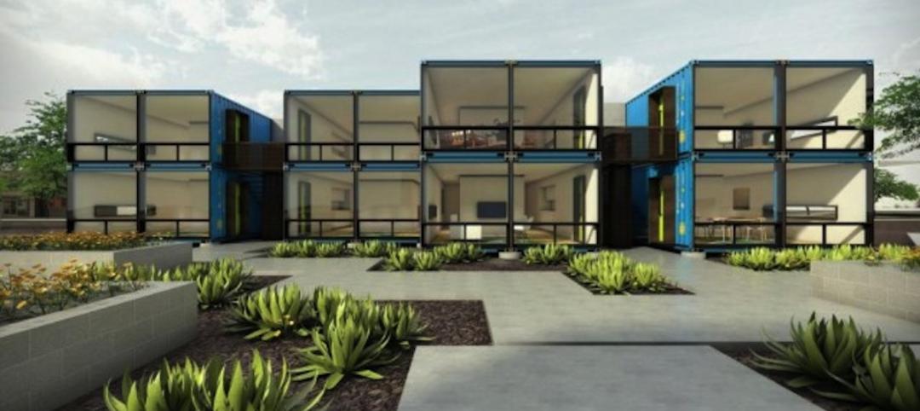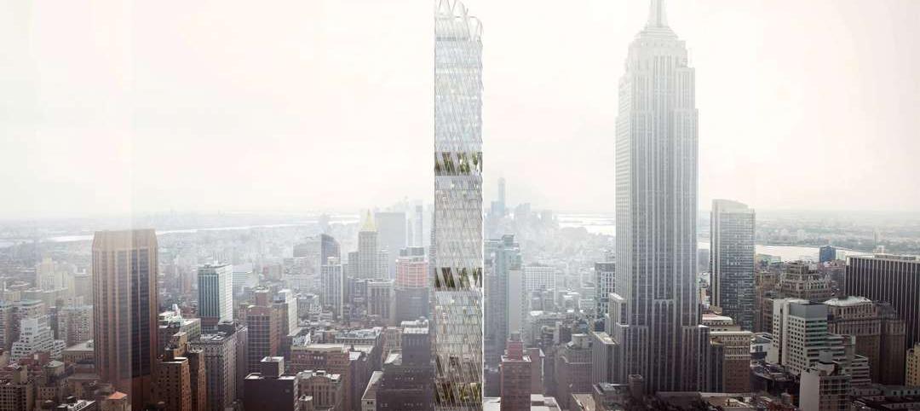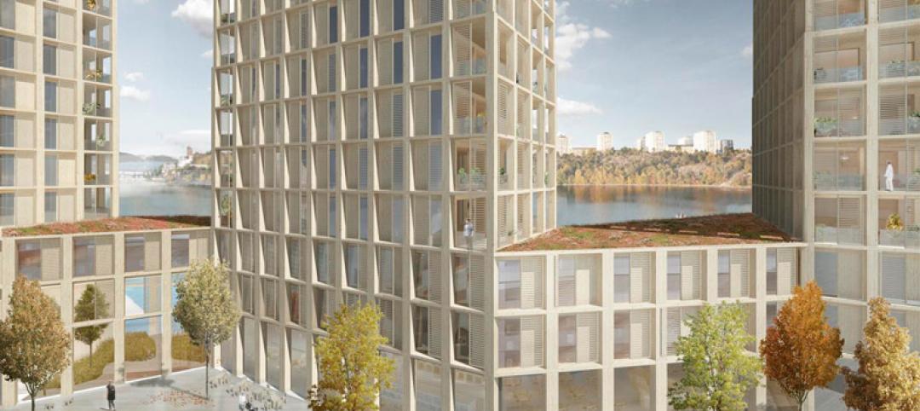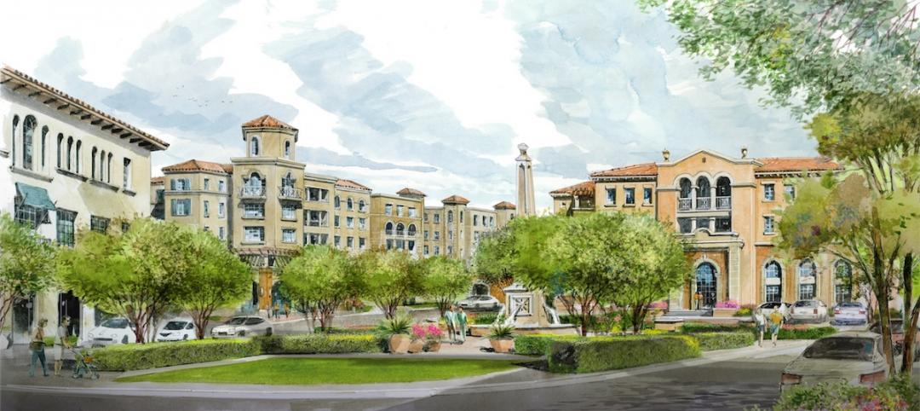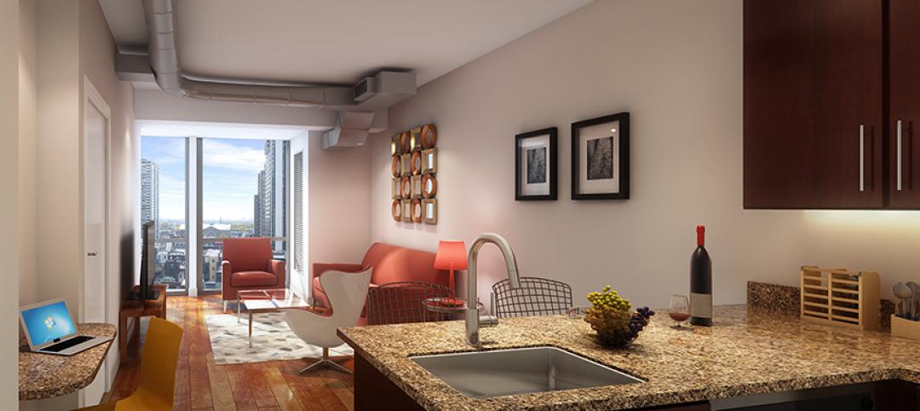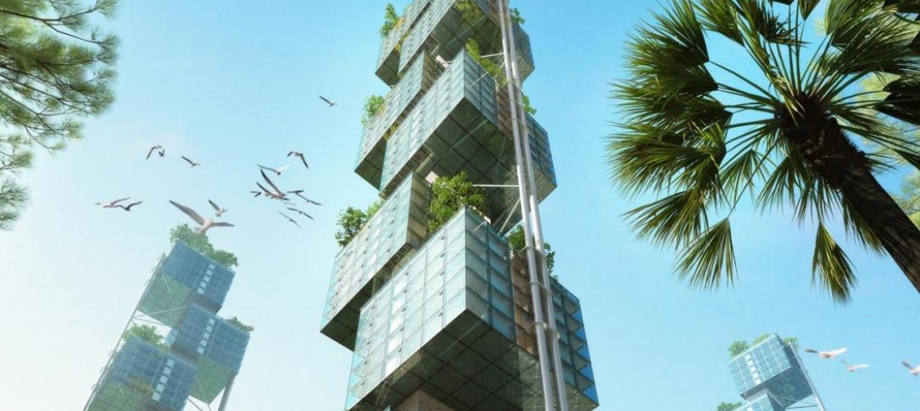Artesa at Menifee Town Center, a Spanish mission-style apartment community in Menifee, Calif., is a new 15-acre community that includes 37 two- and three-story walk-up apartment buildings.
The community features one-, two-, and three-bedroom options across eight open-concept floor plans ranging from approximately 820 sf to 1,322 sf. Apartment units include interior finishes such as modern cabinetry, quartz countertops, stainless-steel GE appliances, full-size washers and dryers, wood-style flooring, and private garages.
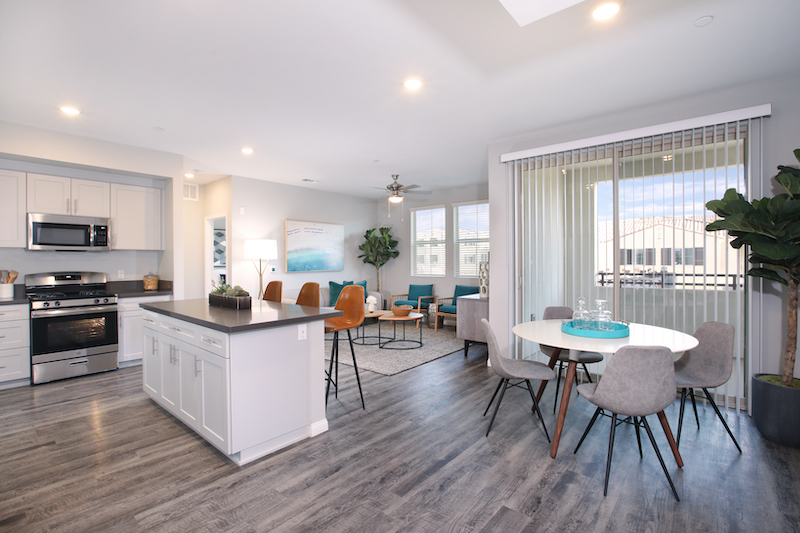
Amenities include a resort-style pool and spa, a large entertaining clubhouse with a full kitchen and a sports TV wall for community events, two fitness centers, common-area WiFi access, a barbecue area, an outdoor California lounge with dual fireplaces, a playground, package lockers, and a dog wash and park.
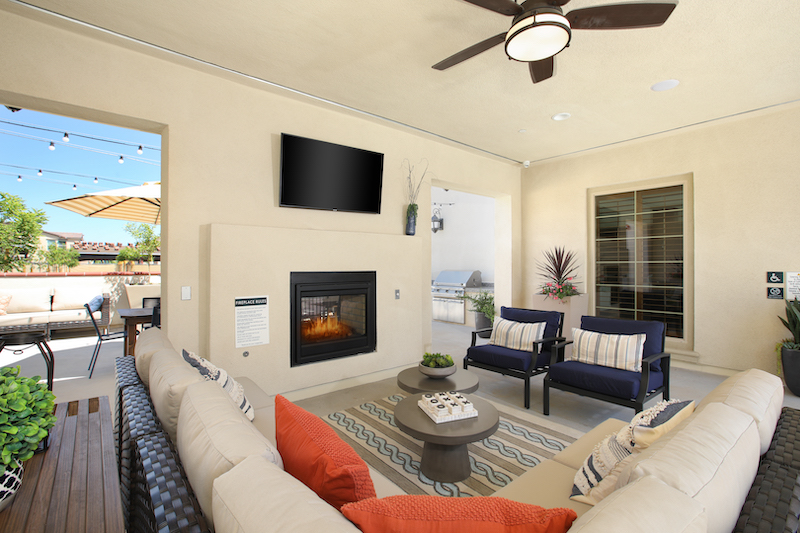
Artesa is located within walking distance to numerous shopping, dining, and entertainment options located at the 172-acre Menifee Town Center. The development is also close to Menifee Lakes Plaza, the City of Menifee Civic Center, Mt. San Jacinto College, and Menifee Lakes Country Club and Golf Course.
The project partners for Artesa at Menifee Town Center include R.D. Olson Construction, SummA Architecture, Gouvis Engineering, Alliance Residential Company and Sitescapes.
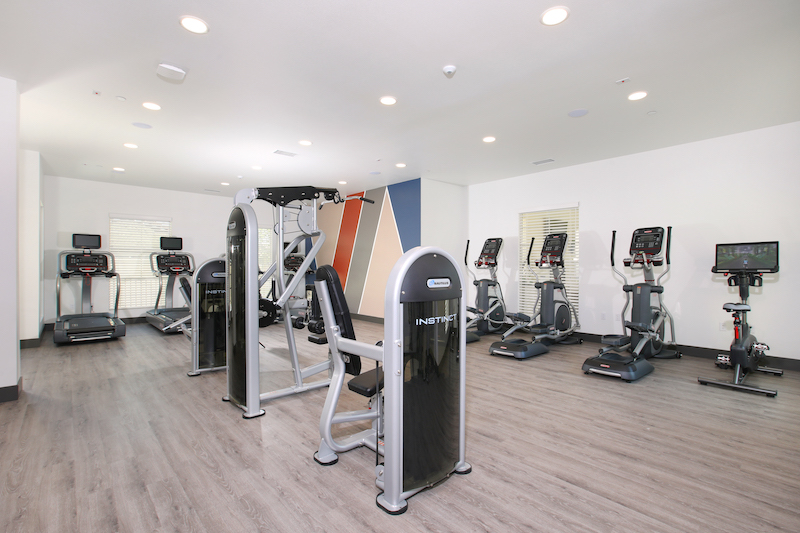
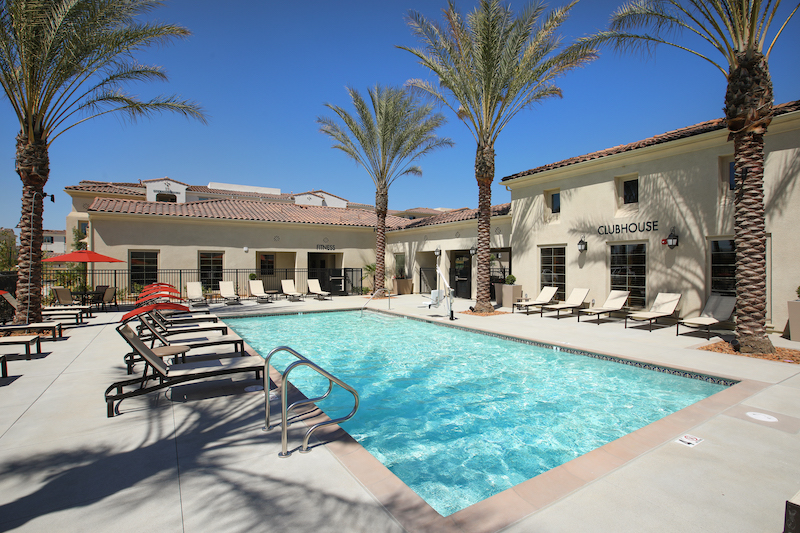
Related Stories
Mixed-Use | Apr 7, 2015
$100 billion 'city from scratch' taking shape in Saudi Arabia
The new King Abdullah Economic City was conceived to diversify the kingdom's oil-dependent economy by focusing more in its shipping industry.
High-rise Construction | Apr 6, 2015
Melbourne tower will light up depending on weather
The tower will be illuminated by 164-foot-tall beams of LED light based on weather updates from the Bureau of Meteorology.
Multifamily Housing | Apr 2, 2015
Historic Cabrini Green church to be demolished for tech-focused multifamily development
The infamous neighborhood’s Saint Dominic’s Church “was instrumental in taming a part of the city that grew up from the swamps as a lawless district of vice and poverty,” according to the Chicago Architecture blog.
Modular Building | Mar 31, 2015
Phoenix apartment complex will be made from recycled shipping containers
The eight-unit complex, called Containers on Grand, was inspired by the need for affordable and sustainable housing near the city's core.
Multifamily Housing | Mar 31, 2015
Plans for a new condo tower in New York create a ‘communal ecosystem’ for residents
The conceptual plans for a 700-foot-tall, 65-story condominium tower in New York City were unveiled in early March by its architect, Perkins+Will.
Multifamily Housing | Mar 27, 2015
Bathroom fixtures get a starchitect makeover by Bjarke Ingels
This Danish starchitect elevates the toilet paper holder (and other bathroom accessories).
High-rise Construction | Mar 24, 2015
Timber high-rise residential complex will tower over Stockholm waterfront
The four towers, 20 stories each, will be made entirely out of Swedish pine, from frame to façade.
Multifamily Housing | Mar 24, 2015
High tech automation is one new condo development’s calling card
The Sterling Collection in Arizona will include the first robotic parking garage for a West-Coast residential community.
Multifamily Housing | Mar 23, 2015
Multifamily for Millennials: Understanding what Gen Yers want in apartment design
Authentic public spaces, pet-friendly options, and inviting, tech-focused lobbies are among the key ingredients to a successful multifamily rental development, writes BLT Architects’ Michael R. Ytterberg.
Multifamily Housing | Mar 18, 2015
Prefabricated skycubes proposed with 'elastic' living apartments inside
The interiors for each unit are designed using an elastic living concept, where different spaces are created by sliding on tracks.


