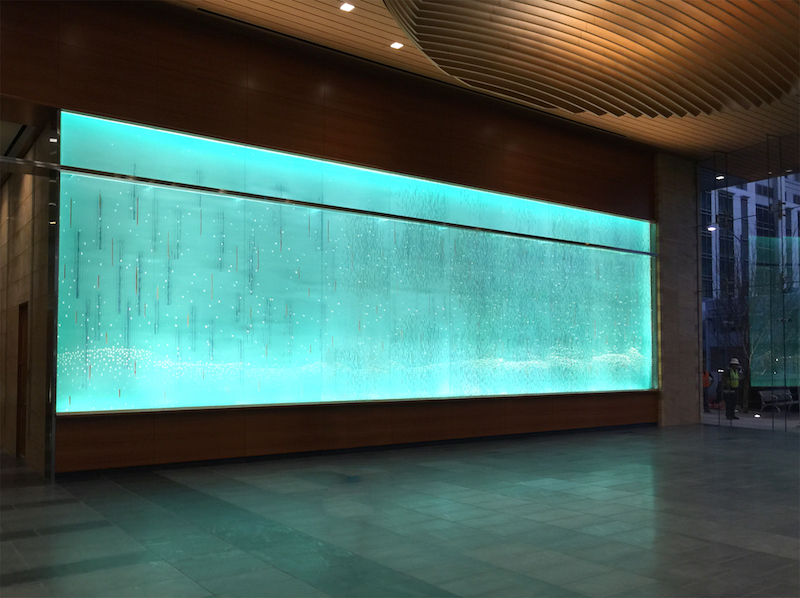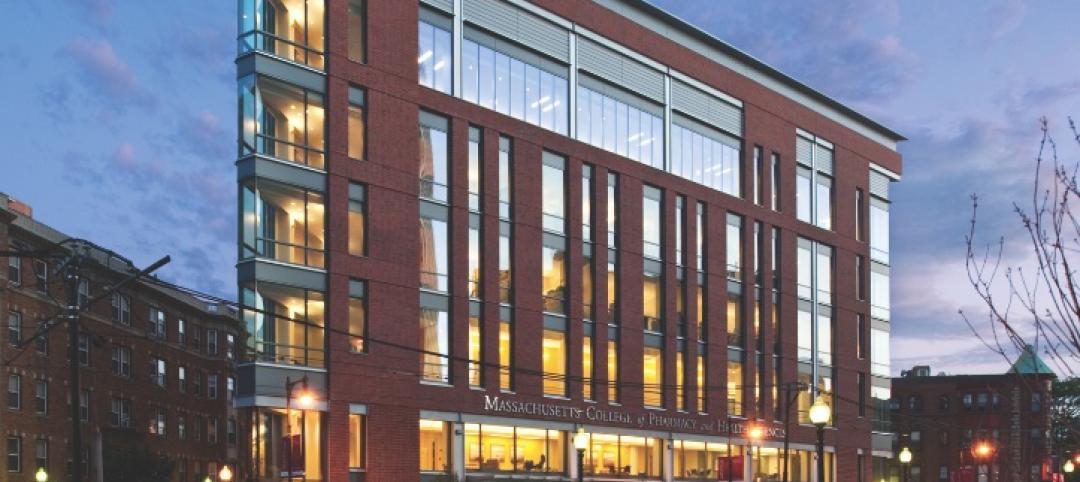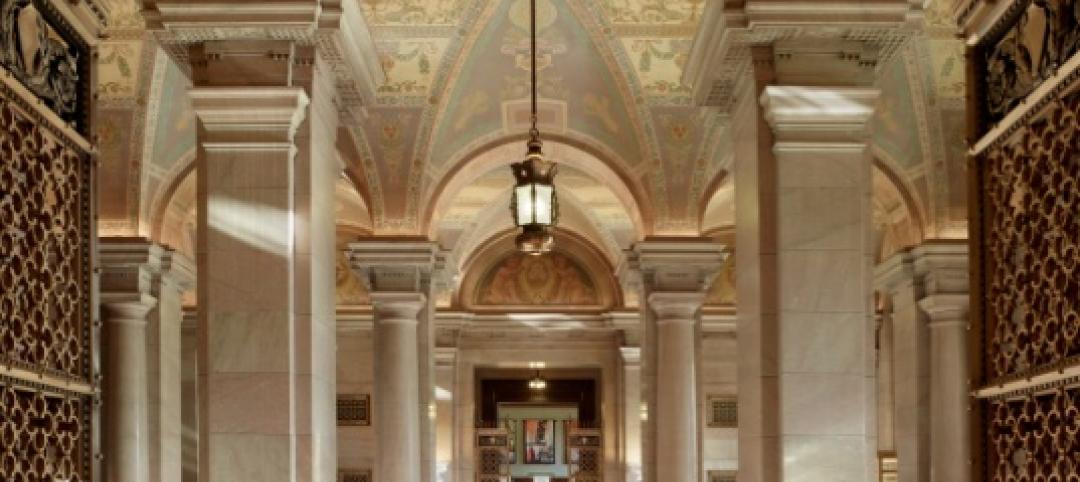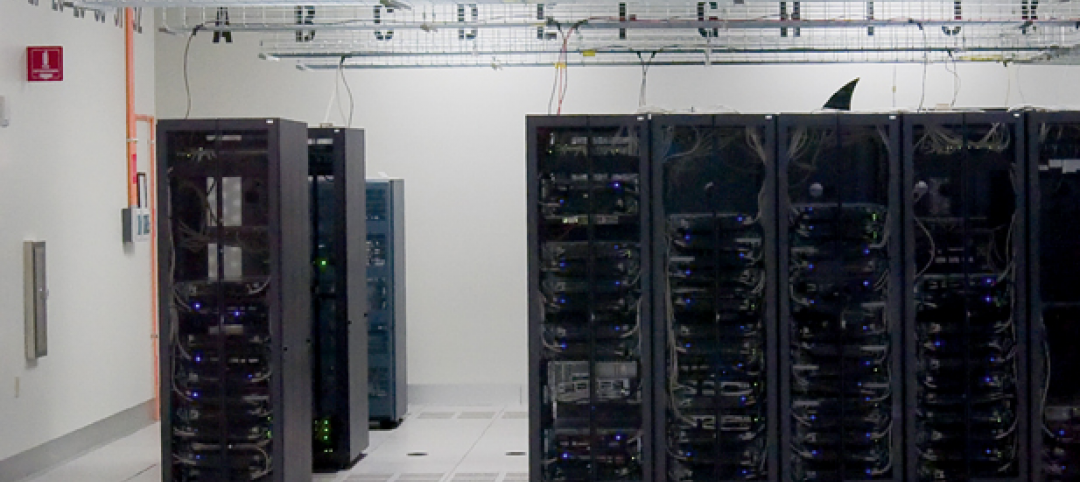Like many architects before him, Turan Duda initially wanted to be an artist.
He went the architecture route instead, which he views as an art form. As a Partner with the Durham, N.C., firm Duda|Paine Architects, Duda, FAIA, has made it his mission to include an element of art in every project his team gets involved in.
The relationship between art and architecture is as old as history. But lately, clients and businesses seem to be catching on to the connection linking art and design, employee productivity, social responsibility, and customer satisfaction.
A recent survey conducted by ICM, a London-based research firm, and Art & Business, a non-profit network that builds partnerships between businesses and the arts, found that 73% of employees polled want more art in the workplace, stating that it both motivated and inspired them.
“The inclusion of art in the workplace is not a decorative gesture,” wrote Harlan Levey, a lecturer, art consultant, and owner of Harlan Levey Projects in Brussels; and Denis Maksimov a cultural critic and associate curator at that gallery. “It is not the same as buying some new plants. On the contrary, it can have several positive impacts and play an important role in your business. Art in the workplace can encourage employees to think creatively. It can create conversations amongst them while actively constructing an image of corporate culture, values and ambitions. It can also create revenue and diversify the company portfolio.”
Duda says this connection began to resonate with him when he was a student at Yale, where he recalls a “wonderful” studio with Peter Eisenman, a Principal with Eisenman Architects. “He asked us ‘what is architecture?’ and described it as a building with multiple readings that do more than one thing.”
After nearly two decades with Cesar Pelli & Associates, Duda and Jeffrey Paine, AIA, launched their firm in 1997. Over the years, Duda|Paine has built a reputation for using art to help clients express their vision.
Duda says that art is now “almost expected” in civic and public works. He speaks admiringly of the water walls at Millennial Park in Chicago as examples of the communal aspect of art. He has also seen art being included in new buildings in Austin and Asheville, N.C., “which are centers for creative folks.”
But for many nonresidential building clients, art “is an afterthought” that gets moved to the forefront of projects only when “it’s integral to the architecture.” Duda paraphrases the artist and MacArthur Fellow James Turrell that the most beautiful thing about art is when it doesn’t look like art.
The criteria for using art in nonresidential settings are site-specific, he explains. “We think of our work experientially; what is the experience we want people to have as they arrive at the building.” And it’s much easier to have discussions about art and budgets at the beginning of a project, “when we can make art part of the design of the building.”
One of Duda|Paine’s first noteworthy attempts at incorporating art into its designs was a commission by Bank of America in 2000. The architect, working with the artist Ned Kahn, developed “Wind Veil,” 80,000 small aluminum panels that covered a 260-ft by six-story-tall façade of the parking garage at Gateway Village in Charlotte, N.C. The panels were hinged to the building to move freely in the wind, “creating an impression of waves in a field of metallic grass,” according to Kahn’s website.
Last year, owner-developer Boston Properties opened 601 Massachusetts Avenue, a 650,000-sf, 11-story building with offices and retail in Washington D.C. In the lobby of that building, Duda|Paine installed a 30-ft stone travertine curtainwall supplied by the Italy-based artisan Henraux, which Duda describes as “a piece of art.” Also gracing the lobby is a freestanding stone sculpture called Le vie della luce (“the ways of light”), created by the Italian sculptor Giovanni Balderi.

Huge glass walls, backlit by LED fixtures, are prominent art elements in the lobby of Colorado Tower in Austin, Texas. Image: Courtesy Duda|Paine
Another recent Duda|Paine-designed project is the Cousins Properties-owned Colorado Tower, a 29-story, 650,000-sf mixed-use building in Austin that opened in January 2015. Colorado Tower’s lobby is distinguished by huge glass walls that Duda|Paine developed in collaboration with the glass artist Kenneth von Roenn. Jr., who was a classmate of Duda’s at Yale.
On the Kaiser/von Roenn Studio website, von Roenn states that the objective of the glass walls—which are visible from the street—is “to create a soothing/calming effect” by referencing the Colorado River, which is only three blocks from the building. LED lighting illuminates the walls, which were painted in colors that create the appearance of undulating water.
Ultimately, says Duda, what his firm is attempting to achieve by including art in its designs is to “control the view, control the experience.”
Related Stories
| Feb 24, 2011
Lending revives stalled projects
An influx of fresh capital into U.S. commercial real estate is bringing some long-stalled development projects back to life and launching new construction of apartments, office buildings and shopping centers, according to a Wall Street Journal article.
| Feb 23, 2011
London 2012: What Olympic Park looks like today
London 2012 released a series of aerial images that show progress at Olympic Park, including a completed roof on the stadium (where seats are already installed), tile work at the aquatic centre, and structural work complete on more than a quarter of residential projects at Olympic Village.
| Feb 23, 2011
Call for Entries: 2011 Building Team Awards, Deadline: March 25, 2011
The 14th Annual Building Team Awards recognizes newly built projects that exhibit architectural and construction excellence—and best exemplify the collaboration of the Building Team, including the owner, architect, engineer, and contractor.
| Feb 23, 2011
The library is dead, long live the library
The Society for College and University Planning asked its members to voice their thoughts on the possible death of academic libraries. And many did. The good news? It's not all bad news. A summary of their members' comments appears on the SCUP blog.
| Feb 23, 2011
Data center trends: green design, technology upgrades
While green data centers will continue to be a trend within the industry, technology is also driving infrastructure upgrades that have never been seen before, according to the 2011 Data Center Technical Market Report from Environmental Systems Design. The report also includes an overview of the national data center market, construction costs, blackouts and disaster prevention, and site selection.
| Feb 23, 2011
“School of Tomorrow” student design competition winners selected
The American Institute of Architecture Students (AIAS) and Kawneer Company, Inc. announced the winners of the “Schools of Tomorrow” student design competition. The Kawneer-sponsored competition, now in its fifth year, challenged students to learn about building materials, specifically architectural aluminum building products and systems in the design of a modern and creative school for students ranging from kindergarten to sixth grade. Ball State University’s Susan Butts was awarded first place and $2,500 for “Propel Elementary School.”
| Feb 23, 2011
Barbie's newest career: Architect
Mattel is introducing Architect Barbie this fall, following a campaign that started in 2002 to give the iconic blond a design job. The doll comes in a signature pink outfit, but if she's truly hoping to pass an an architect, shouldn't she be wearing all black?
| Feb 23, 2011
Green building on the chopping block in House spending measure
Bryan Howard, Legislative Director of the U.S. Green Building Council, blogs about proposed GOP budget cuts that could impact green building in the commercial sector.
| Feb 23, 2011
Architecture Billings hold steady after two months of improving conditions
After showing positive momentum during the fourth quarter of 2010, the Architecture Billings Index (ABI) slipped almost four points in January. The January ABI score was 50.0, which is down from a reading of 53.9 the previous month, but still reflects stable demand for design services. Any score above 50 indicates an increase in billings.
| Feb 22, 2011
LEED Volume Program celebrates its 500th certified Pilot Project
More than 500 building projects have certified through the LEED Volume Program since the pilot launched in 2006, according to the U.S. Green Building Council. The LEED Volume Program streamlines the certification process for high-volume property owners and managers, from commercial real estate firms, national retailers and hospitality providers, to local, state and federal governments.












