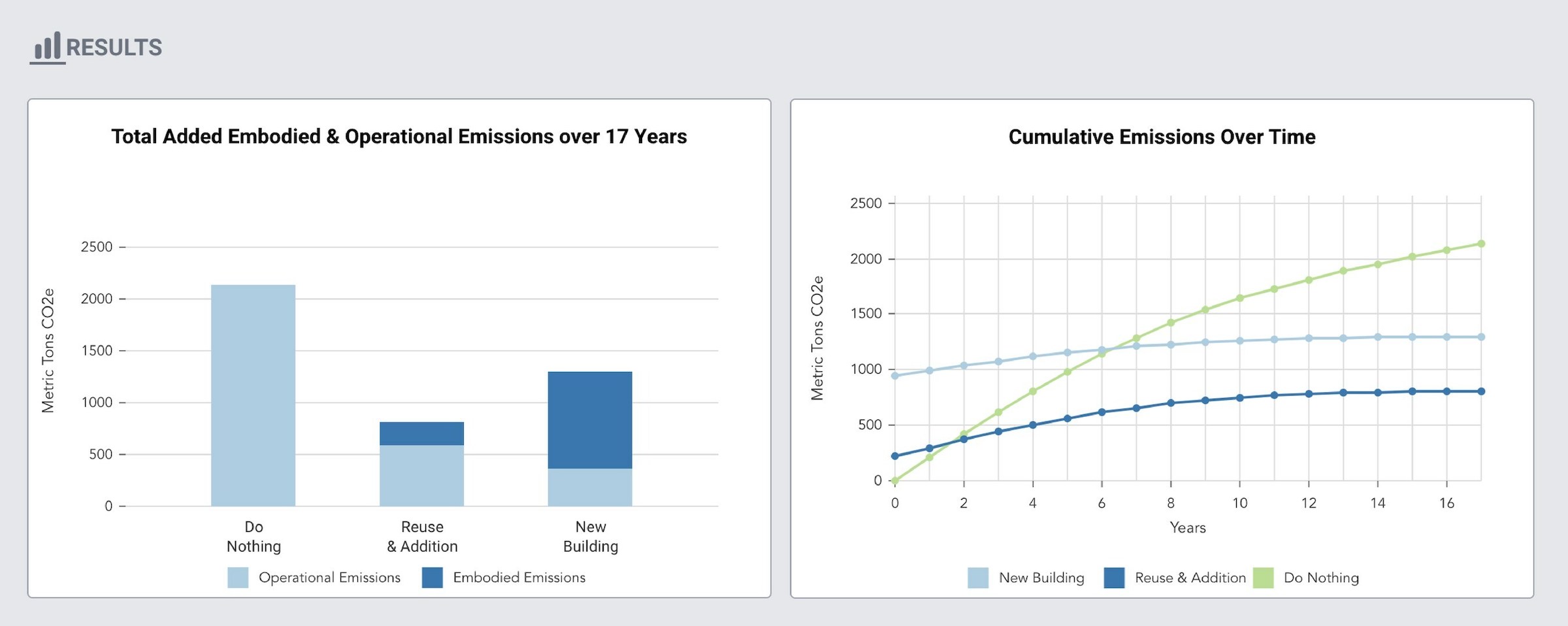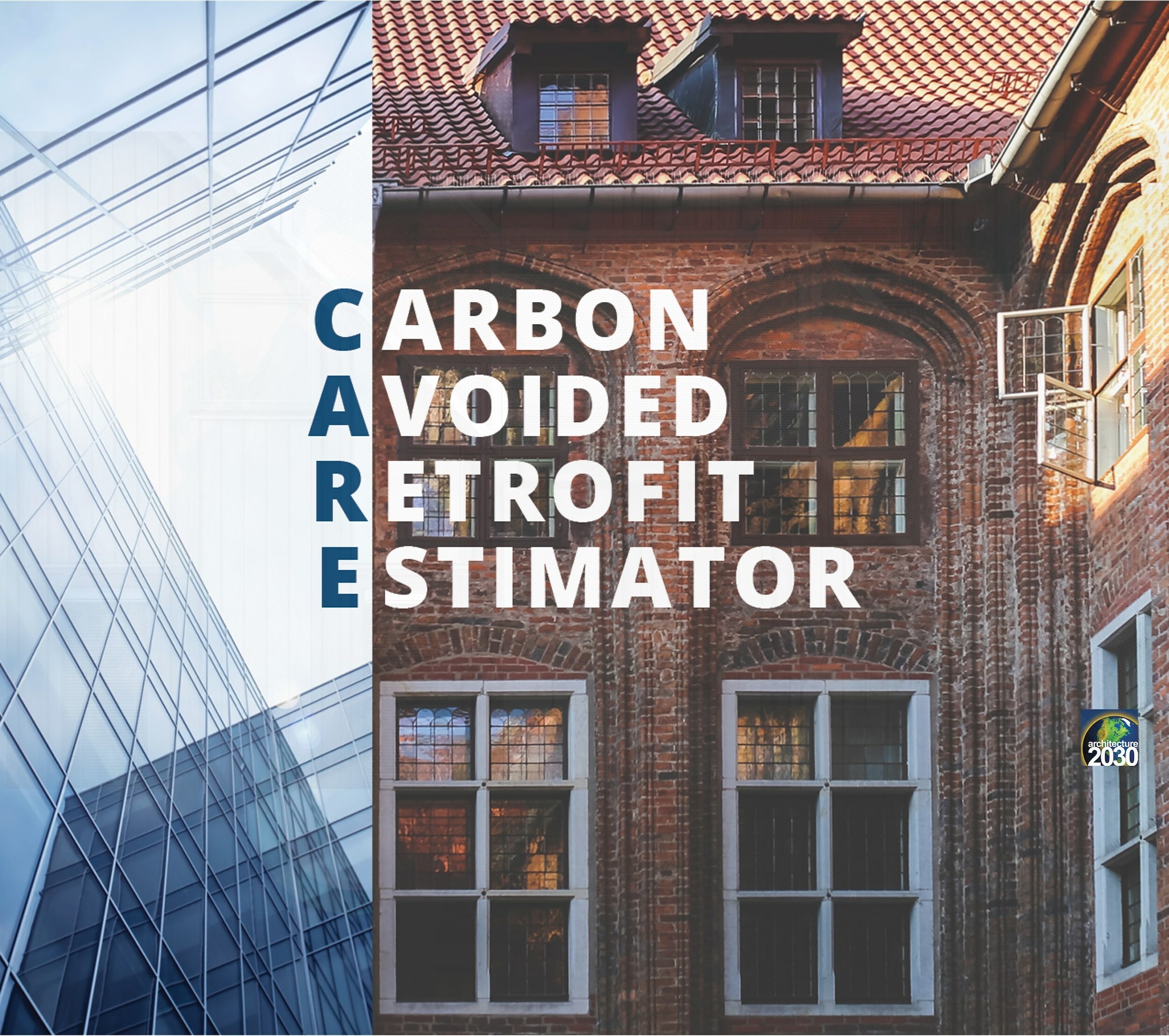Building reuse represents a significant opportunity to avoid carbon emissions in the critical near term, but until recently, quantifying the carbon “savings” in a retrofit or reuse versus new construction has been arduous, often fraught with inaccuracy, and lacking in standardized methodology. Architecture 2030’s CARE (Carbon Avoided Retrofit Estimator) Tool has dramatically streamlined the process, enabling owners, communities, and design teams to quickly quantify the carbon benefits—and understand the value of reuse.
Based on simple user inputs about energy targets and potential building interventions, the CARE Tool estimates both the operational carbon emissions (from energy use in the building) and embodied carbon emissions (tied to building materials) associated with reusing and upgrading an existing building or replacing it with new construction. The tool was developed by design experts Larry Strain of Siegel and Strain Architects, Erin McDade of Architecture 2030, and Lori Ferriss of Goody Clancy.
Now, owners, developers, community leaders, and design and planning teams can get answers to nuanced questions about reuse. For example: Retrofitting an existing building to zero operating emissions will almost always be the lowest carbon option. But what if the retrofit achieves only a 50% reduction and you can replace it with a zero operating emissions building? What if a large addition is required to increase density or accommodate new uses? How does climate zone, grid intensity, and the condition of the existing building affect those considerations?

Carbon savings visualized as total embodied and operational emissions
Outputs are visualized as total embodied and operational emissions over a specified time frame as well as cumulative emissions over time, for three scenarios: the existing building, the renovated building, and the new construction. Results can be compared to determine the lowest total-carbon approach and the time frame in which that occurs.
“We’ve done deep-dive simulations of up-front (embodied) carbon emissions as well as projected carbon emissions from building operation, spending hundreds of staff hours,” says Z Smith, Principal and Director of Sustainability and Building Performance at EskewDumezRipple. “The CARE tool allows us to demonstrate—in minutes—the benefits of renovations, not just to the human experience of the buildings, but to their environmental footprint. This is a great addition to the tools architects need to make the case for the rapid transformation of our existing building stock.”
The CARE Tool can also be used by policymakers, planners, building owners, developers, heritage building officers, architects, and educators who are interested in a pre- or early-design, high-level assessment of the total emissions impact of building reuse versus replacement. With retrofits on the rise and the urgent need for climate action, tools like CARE fill a critical gap in our understanding and valuation of the existing building stock as an important climate asset.
The CARE Tool is currently being funded by a 2020 ONEder Grant, 2021 Moe Family Fund Grant through the National Trust for Historic Preservation, and the 1772 Foundation. The CARE Team is currently seeking additional development support.
Access the free CARE tool here.
Related Stories
| Aug 11, 2010
Gafcon announces completion of Coronado animal care facility
Gafcon, a leading California-based construction management and consulting firm, announced today that construction is now complete on a new $1.6 million animal care facility located at 1395 First Street in Coronado, Calif.
| Aug 11, 2010
Nation's first set of green building model codes and standards announced
The International Code Council (ICC), the American Society of Heating, Refrigerating and Air Conditioning Engineers (ASHRAE), the U.S. Green Building Council (USGBC), and the Illuminating Engineering Society of North America (IES) announce the launch of the International Green Construction Code (IGCC), representing the merger of two national efforts to develop adoptable and enforceable green building codes.
| Aug 11, 2010
Colorado hospital wins LEED Gold
The main building of the Medical Center of the Rockies in Loveland, Colo., is a 136-bed regional medical center offering a full spectrum of services, with specialties in cardiac and trauma care. Constructed primarily of brick, native sandstone, and 85,000 sf of metal panels manufactured by Centria, the 600,000-sf main building, by Denver-based HLM Design, is one of the few hospitals in the nati...
| Aug 11, 2010
Franklin County courthouse saves $8-10 million on steel
The Franklin County Courthouse is getting a new home in the River South District of Columbus, Ohio. Targeting LEED Silver certification, the 350,000-sf facility will be one of the first green-built county courthouses in Ohio when it's finished in 2010. Architect DesignGroup, construction firm Gilbane, and structural engineer Shelley Metz Baumann Hawk were able to overcome a shortage of building...
| Aug 11, 2010
Douglas County sheriff's station blends in with Colorado town
Ground has been broken on the Douglas County Sheriff Substation in Highlands Ranch, Colo. The 36,000-sf law enforcement facility features large translucent wall panels that blend the building in with the architectural features of the neighboring Highlands Ranch Town Center. The substation, designed by Pahl Architecture and built by Mark Young Construction, is on track for LEED Silver certificat...
| Aug 11, 2010
Cherokee Nation center employs eco-friendly features
Three new schools for K-12 students are the focus of a $108 million, 473,000-sf Cherokee Nation multipurpose complex based in Cherokee, N.C. Designed by Padgett & Freeman Architects and built by BE&K Building Group, the center was designed to reflect the art and heritage of the Cherokee people, evidenced by the seven-sided shape of the two courtyard areas and traditional basketweave pat...
| Aug 11, 2010
Replacement school puts old school's materials to good use
Replacing an existing school in the University School District near St. Louis, Mo., the new Barbara C. Jordan Elementary School will accommodate up to 500 students in 24 classrooms. The $13 million school spans 64,834 sf and will use recycled elements from the old building, including mosaic tiles from water fountains, an entryway tile mural, and a freestanding masonry bench.
| Aug 11, 2010
City offices to up daylight, reduce water use
Breaking ground this month and scheduled for completion in November, the Palmetto Bay Village Hall in Miami-Dade County, Fla., will become the operating center for the mayor, village commissioners, government departments, the police department, and commission chambers. The two-story facility has been designed by JMWA Architects to win LEED Gold certification.
| Aug 11, 2010
Wood chips to heat school district buildings
An alternative energy plant for the Hartford Central School District in Hartford, N.Y., will be a first for the state's public school systems. Designed by Albany, N.Y.-based CSArch Architecture/Construction Management, the $1.9 million plant will provide heat and hot water to the district's elementary and high school complex, as well as to an adjacent technical school.







