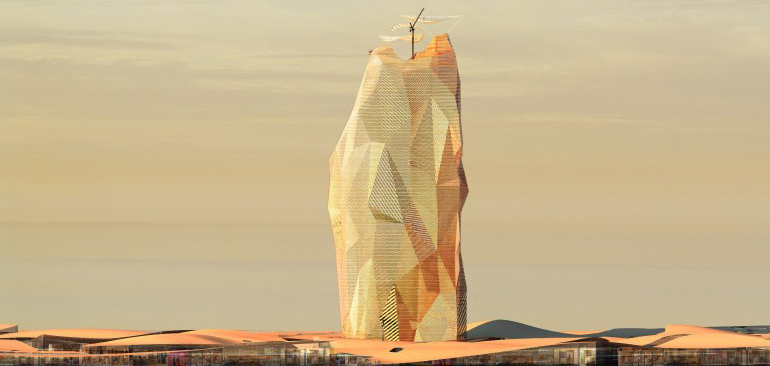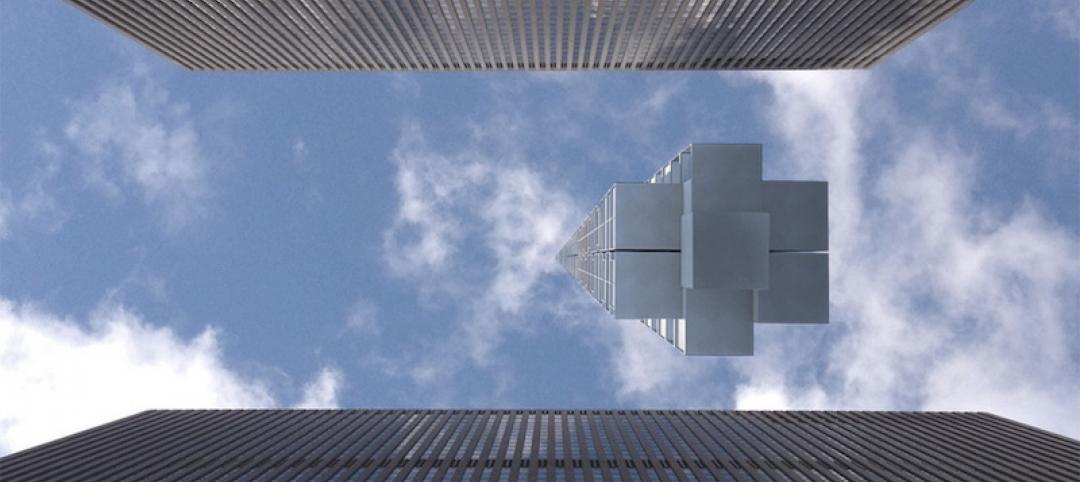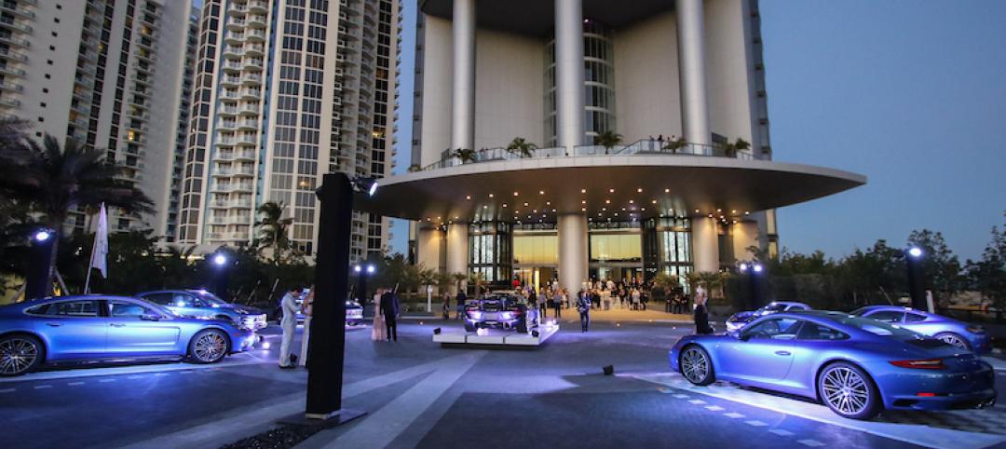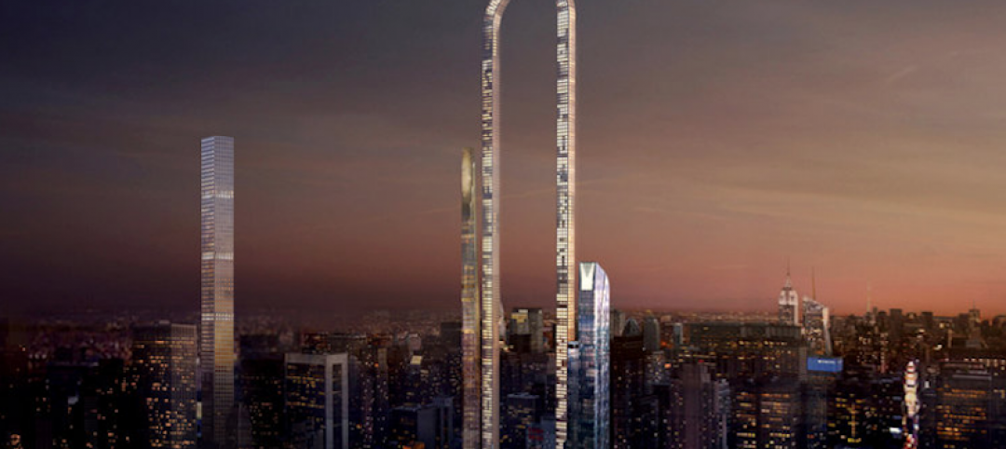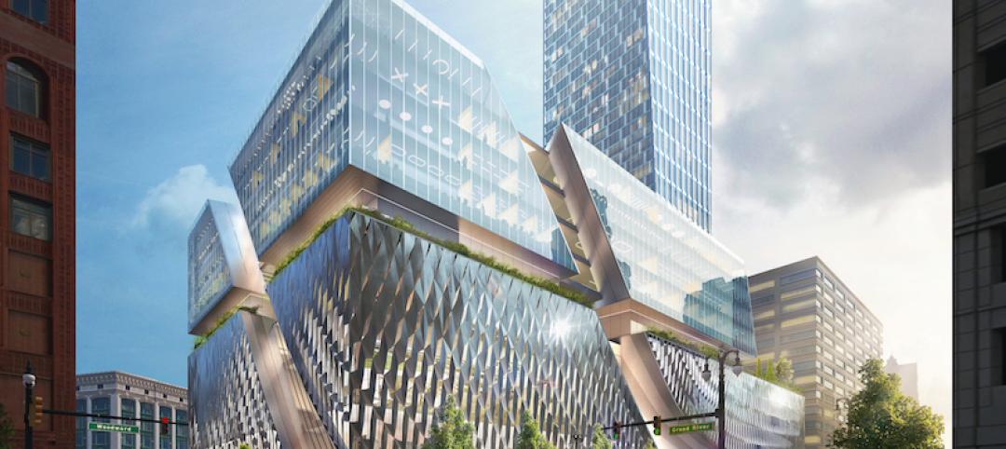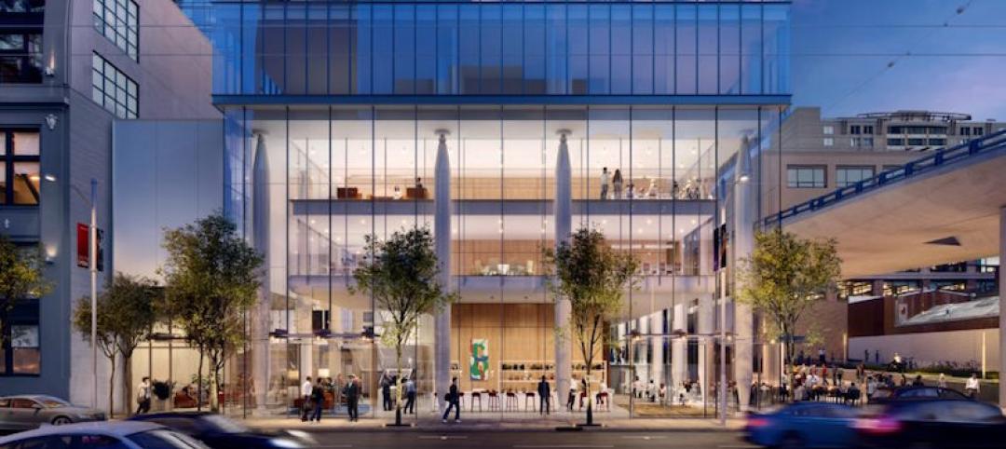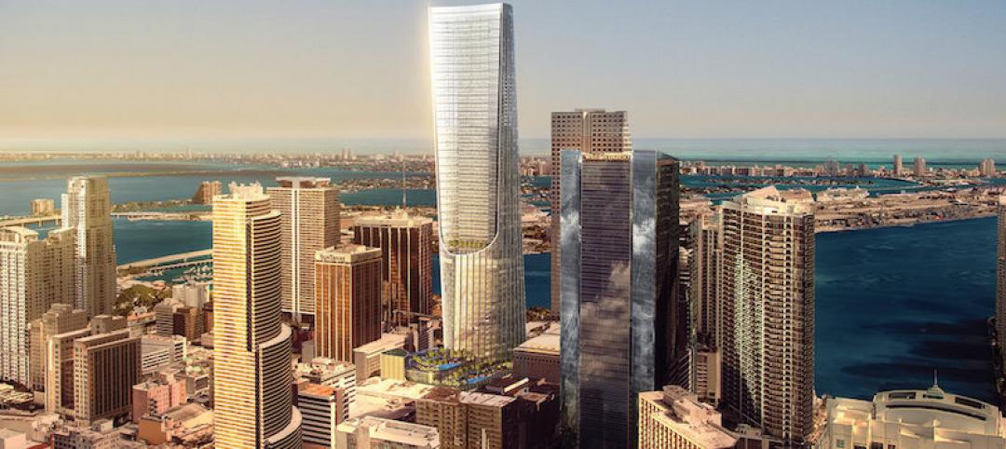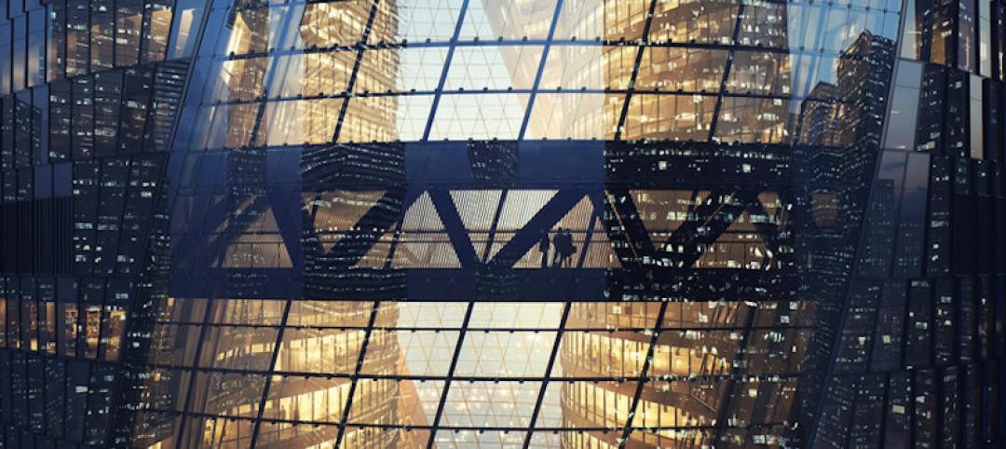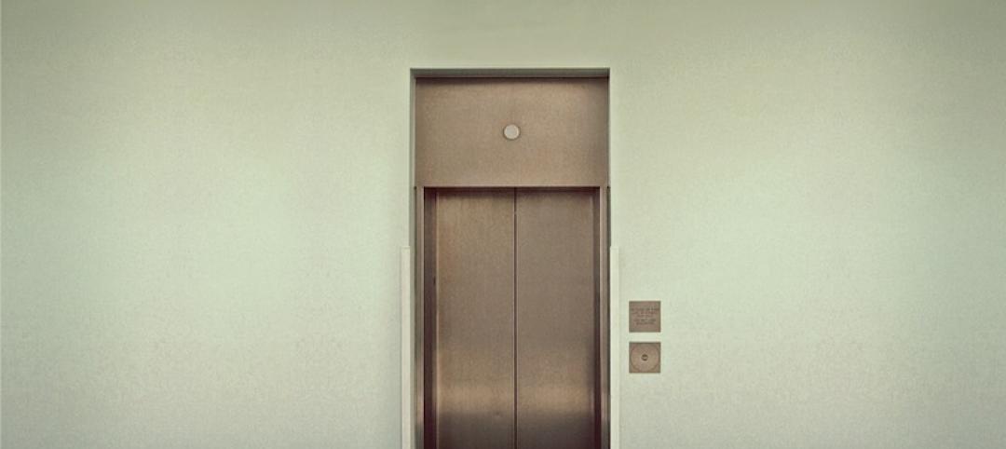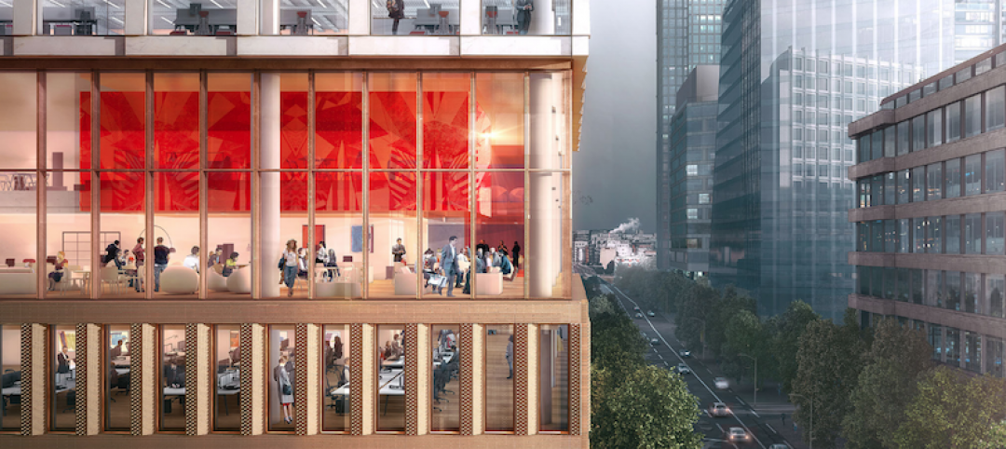Building in the Sahara seems to be in the minds of many French architects lately. Aside from Parisian practice XTU Architects’ sand-and-bubble building method for shelters in one of the world’s most inhospitable landscapes, OXO Architectes and Nicolas Laisné Associés—both also from the greater Paris area—revealed their own proposal for the Sahara, a futuristic mixed-use tower called The City Sand Tower, Gizmag reports.
Relying on rainwater collection, solar power, and geothermal energy, the designers aim to make this so-called “vertical city” a sustainable one. The project description says that the building will be 1,476 feet with a total floor space of 192 acres.
According to renderings released by OXO Architectes, agriculture will be planted in a central tower inside the main structure, so that produce is protected from the harsh desert conditions.
Around 22% of the structure’s space will be allocated to office space, 17.5% for hotel space, 15% for housing, and the remaining available space for a shopping center, sports area, museum, spa, dining locations, and conference rooms. The cherry on top is a meteorological observatory and a heliport.
The firms said they imagine the project to start construction in 2025, with construction phased over 50 years, Gizmag reports.
Read the full story at Gizmag.
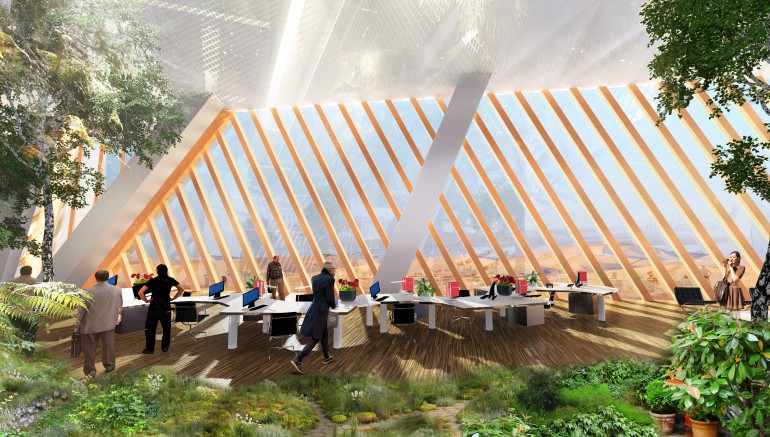
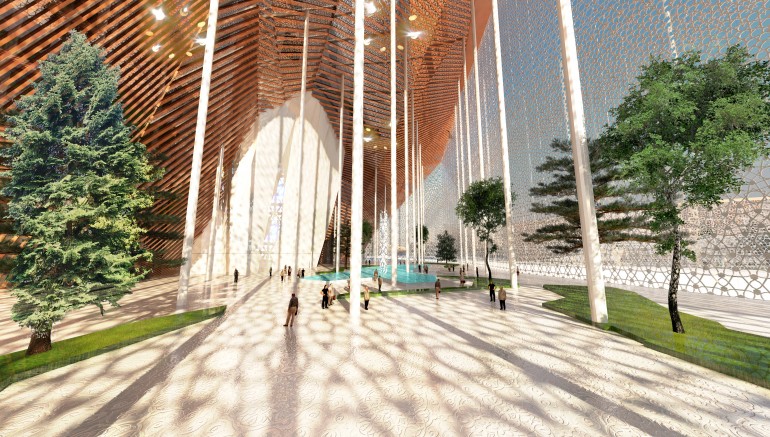
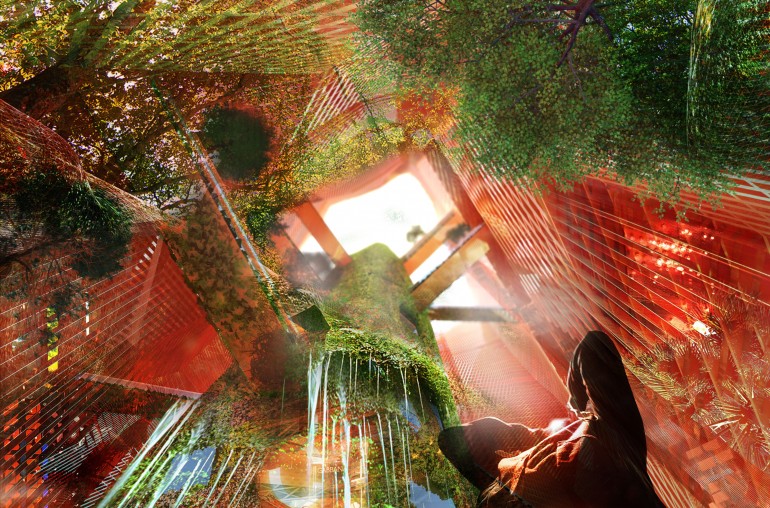
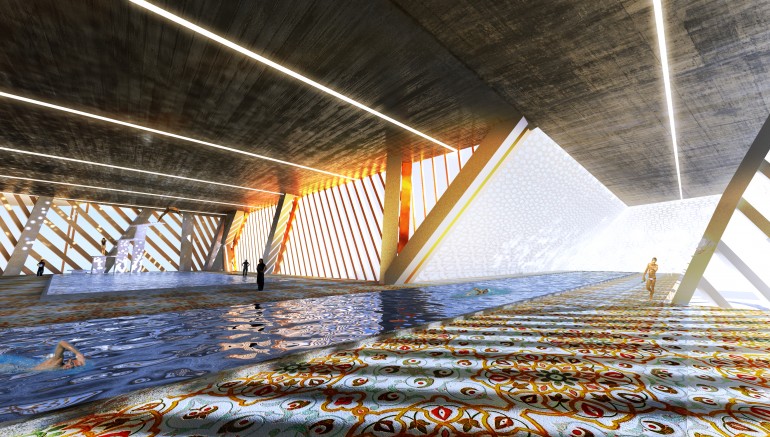
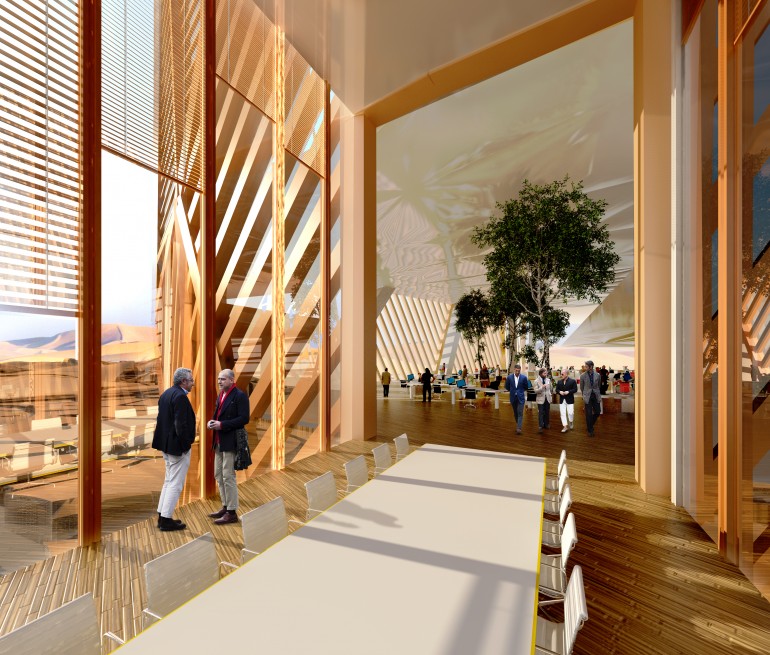
Related Stories
High-rise Construction | Mar 23, 2017
This speculative skyscraper would be suspended from an orbiting asteroid
Clouds Architecture, a New York-based architecture firm, has created a design to invert a skyscraper’s traditional earth-based foundation and replace it with a space-based supporting foundation from which the tower is suspended.
High-rise Construction | Mar 22, 2017
Porsche Design Tower is, unsurprisingly, a car lover’s dream
The idea behind the residential tower was to provide residents with a full single family home in the sky, complete with a private garage and pool.
High-rise Construction | Mar 20, 2017
The world’s longest skyscraper
As supertall skyscrapers continue to pop up around NYC, an architecture firm based in New York and Athens asks, ‘What if we substituted height with length?’
High-rise Construction | Mar 3, 2017
Detroit's tallest tower to rise at site of former J.L Hudson's Department Store
SHoP Architects and Hamilton Anderson Associates will design the 52-story building.
Mixed-Use | Mar 1, 2017
New hotel and residential tower coming to San Francisco’s Transbay neighborhood
The ground-up development will feature 255 hotel rooms and 69 residential units.
Mixed-Use | Feb 27, 2017
Tallest tower in Miami to begin construction in January 2019
The tower will reach a height of 1,049 feet, the maximum height permitted by the FAA in Miami.
High-rise Construction | Feb 17, 2017
What makes a supertall tower super?
As new technologies fuel the race to build higher, three primal drivers simultaneously enable progress and keep it in check.
High-rise Construction | Feb 17, 2017
Zaha Hadid Architects-designed building to have the world’s tallest atrium
A 190-meter atrium will rise the full height of the building between two twisting sections.
High-rise Construction | Feb 8, 2017
Shanghai Tower nabs three world records for its elevators
The second tallest building in the world is officially home to the world’s fastest elevator, the tallest elevator in a building, and the fastest double-deck elevator.
Office Buildings | Feb 8, 2017
London office building employs transitional forms to mediate between the varied heights of surrounding buildings
Friars Bridge Court will provide a transition between the unvarying height of the buildings to the south and the more varied heights of the northern buildings.


