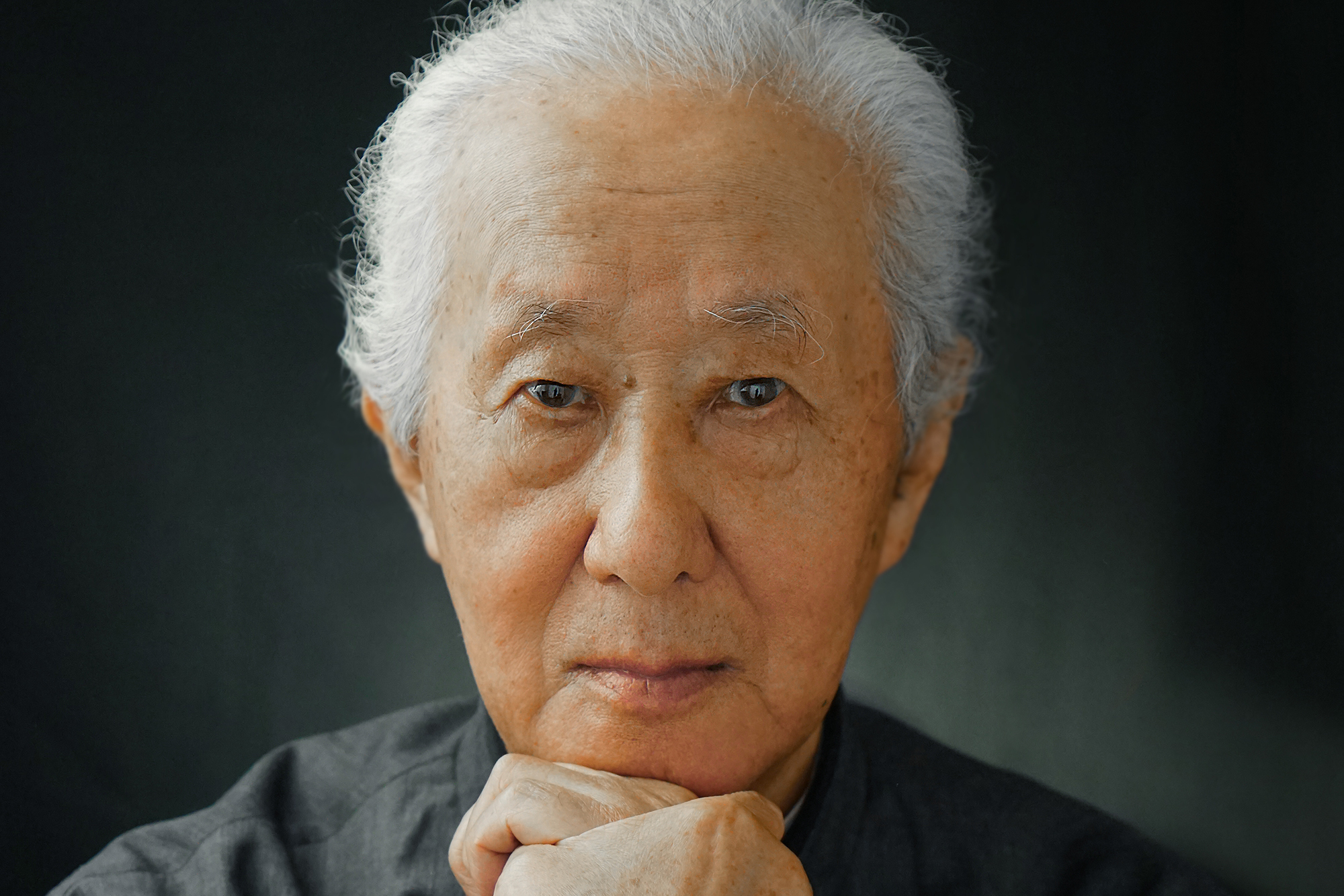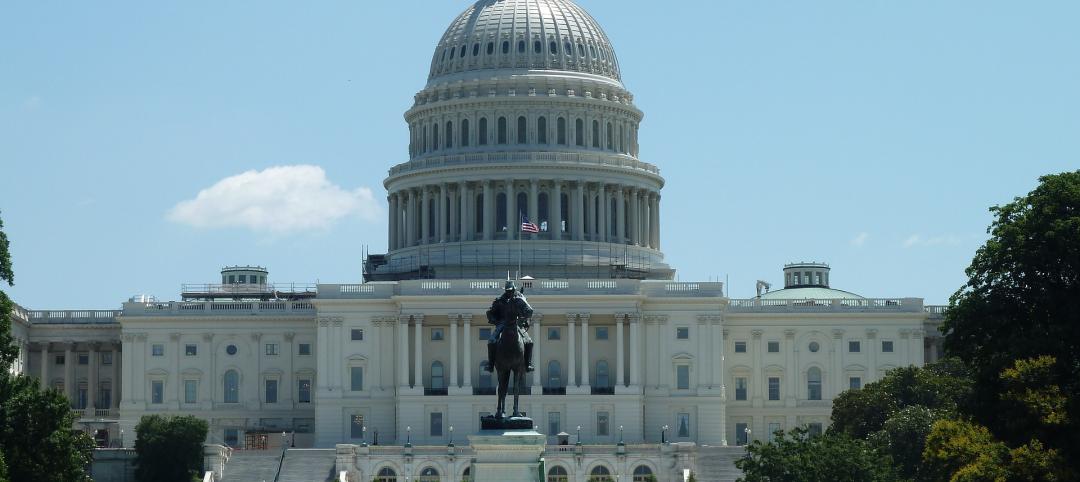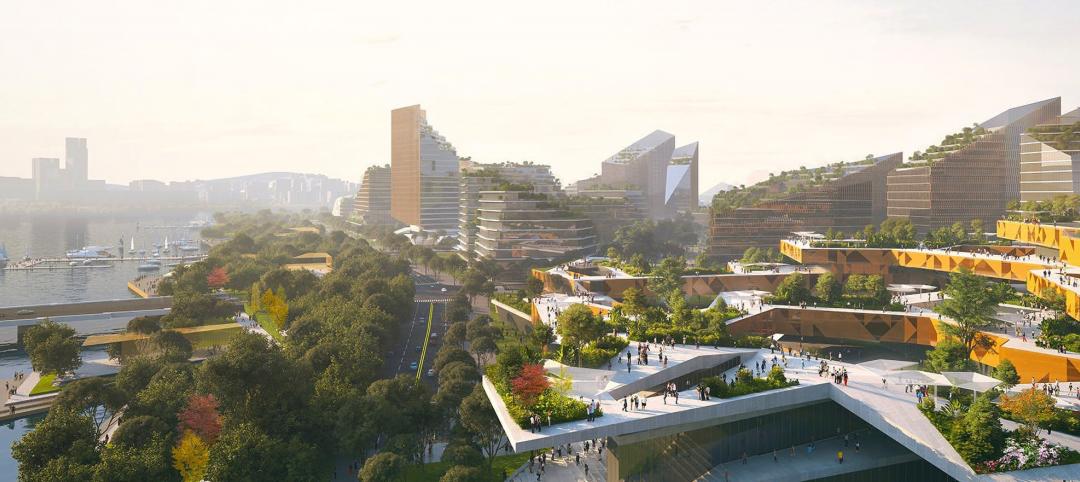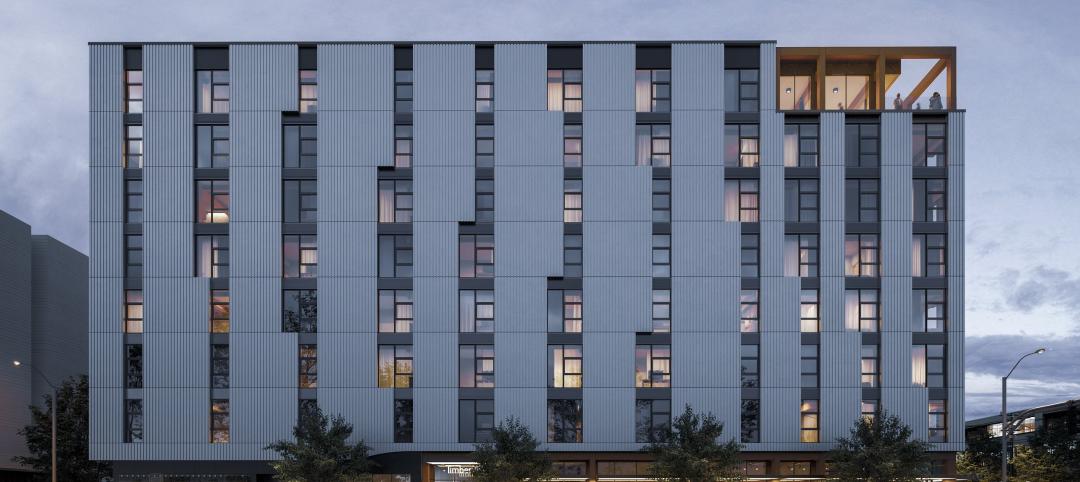Arata Isozaki, distinguished Japanese architect, city planner and theorist, has been selected as the 2019 Laureate of the Pritzker Architecture Prize, the award that is known internationally as architecture’s highest honor.
Lauded as a visionary amongst his international contemporaries, Isozaki’s forward-thinking approach, deep commitment to the “art of space,” and transnational methodology have been evidenced since the 1960s. The prolific architect has been credited with facilitating dialogue between East and West, reinterpreting global influences within architecture, and supporting the development of younger generations in the field. His precision and dexterity are demonstrated through his mastery of an intercontinental range of building techniques, interpretation of site and context, and intentionality of details.
The 2019 Jury Citation states, in part, “Possessing a profound knowledge of architectural history and theory, and embracing the avant-garde, he never merely replicated the status quo, but his search for meaningful architecture was reflected in his buildings that to this day, defy stylistic categorizations, are constantly evolving, and always fresh in their approach.”
Isozaki’s early successes in architecture transpired during the era following the Allied occupation of Japan, when the country sought to rebuild itself after the ruins of the Second World War. “I wanted to see the world through my own eyes, so I traveled around the globe at least ten times before I turned thirty. I wanted to feel the life of people in different places and visited extensively inside Japan, but also to the Islamic world, villages in the deep mountains of China, South East Asia, and metropolitan cities in the U.S. I was trying to find any opportunities to do so, and through this, I kept questioning, ‘what is architecture?’,” recalls the Laureate.
'I wanted to see the world through my own eyes, so I traveled around the globe at least 10 times before I turned thirty. I wanted to feel the life of people in different places and visited extensively inside Japan, but also to the Islamic world, villages in the deep mountains of China, South East Asia, and metropolitan cities in the U.S. I was trying to find any opportunities to do so, and through this, I kept questioning, "What is architecture?"' — Arata Isozaki
Not only did he extend efforts to physically reconstruct his native hometown with buildings including Ōita Medical Hall (1959-60) and Annex (1970-1972 Ōita, Japan), and the Ōita Prefectural Library (1962-1966 Ōita, Japan, renamed Ōita Art Plaza in 1996), but also redefined mutual exchange between eastern and western societies, allowing Japanese vision to inform European and American design, particularly in the 1980s.
“Isozaki was one of the first Japanese architects to build outside of Japan during a time when western civilizations traditionally influenced the East, making his architecture—which was distinctively influenced by his global citizenry—truly international,” comments Tom Pritzker, Chairman of Hyatt Foundation. “In a global world, architecture needs that communication.”
His buildings appear geometrically simple, but are infused with theory and purpose. The Museum of Contemporary Art, Los Angeles (1981-1986 Los Angeles, United States) was the architect’s first international commission. Though controversial and geographically challenging, the red Indian sandstone building was resolved by Isozaki’s eloquent awareness of scale through an assemblage of volumes, while employing the golden ratio and yin yang theory throughout, evoking the complementary nature of western and eastern relationships.
Isozaki’s avant-garde approach is fluid, adjusting in response to the needs and influences of each environment through a concept of interrelated time and form called “ma.” Thoughtful connectivity between global universality and local identity is made apparent through his comprehensive cross-cultural and interdisciplinary solutions that reflect deep sensitivity to specific contextual, environmental and societal needs.
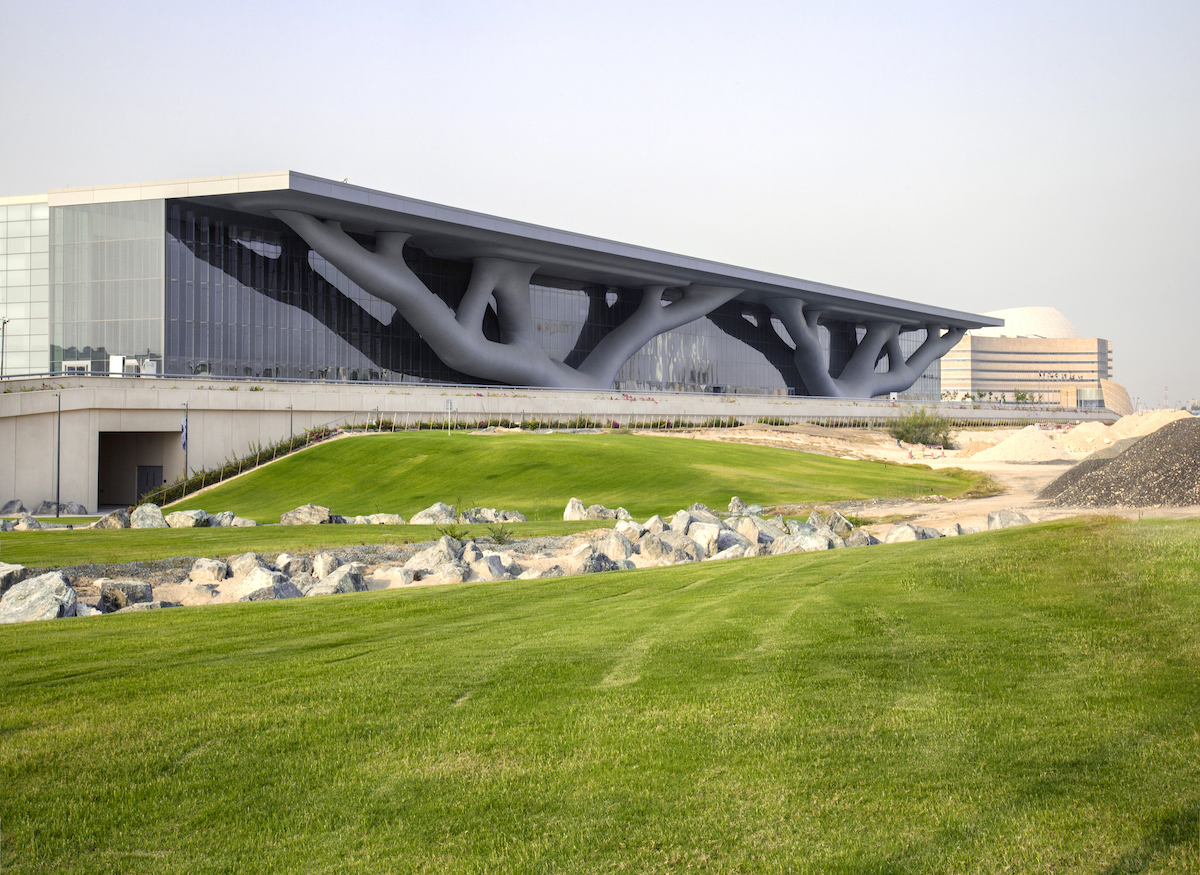 Qatar National Convention Center, photo courtesy of Hisao Suzuki
Qatar National Convention Center, photo courtesy of Hisao Suzuki
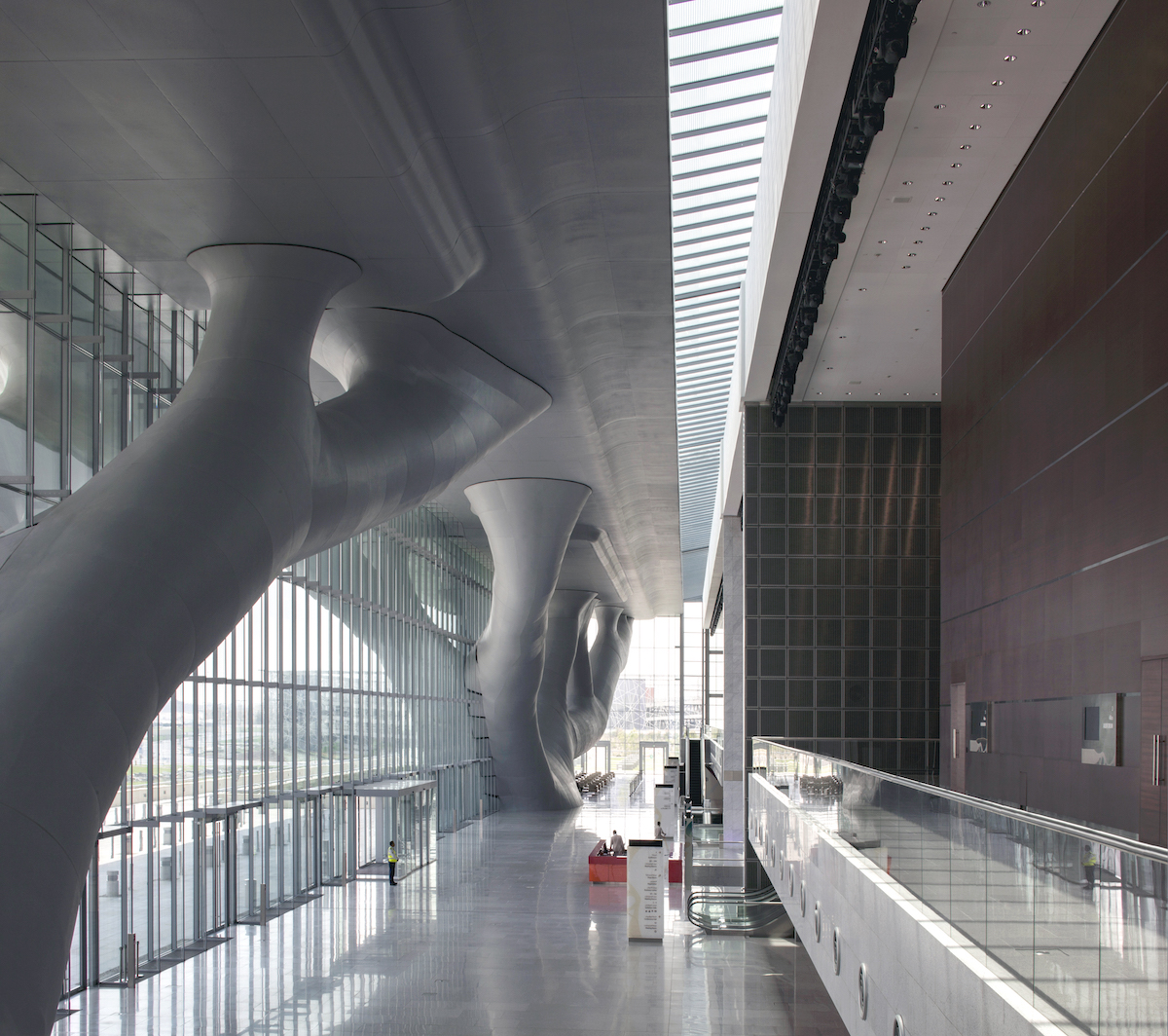 Qatar National Convention Center, photo courtesy of Hisao Suzuki
Qatar National Convention Center, photo courtesy of Hisao Suzuki
Ceramic Park Mino (1996-2002 Gifu, Japan), a ceramics museum situated in a cascading valley, preserves surrounding vegetation while serving as an extension of the topography through outdoor terraces, observation decks and overlooks, detailed with regional stoneware bricks and ceramic. Palau Sant Jordi (1983-1990 Barcelona, Spain), designed for the 1992 Summer Olympic Games, is positioned partially below ground to minimize the profile of the 17,000-person facility and instead highlight the surrounding Montjuïc hillside. The domed roof was built referencing Catalan vault techniques, while the sloped forms were inspired by those of Buddhist temples, and local materials including brick, tile, zinc and travertine were used as finishes.
“Isozaki is a pioneer in understanding that the need for architecture is both global and local—that those two forces are part of a single challenge,” says Justice Stephen Breyer, Jury Chair. “For many years, he has been trying to make certain that areas of the world that have long traditions in architecture are not limited to that tradition, but help spread those traditions while simultaneously learning from the rest of the world.”
'Isozaki was one of the first Japanese architects to build outside of Japan during a time when western civilizations traditionally influenced the East, making his architecture—which was distinctively influenced by his global citizenry—truly international. In a global world, architecture needs that communication.' — Tom Pritzker, Chairman of Hyatt Foundation
The Jury also notes the Laureate’s spirit of generosity, as he has, and continues, to promote architects at the onsets of their careers who have since gone on to become distinguished figures within the discipline.
Isozaki’s work has thus far surpassed six decades and over one hundred built works throughout Asia, Europe, North America, the Middle East and Australia. Other prominent works include the Kitakyushu City Museum of Art (1972-1974 Fukuoka, Japan), Tsukuba Center Building, (1979-1983 Ibaraki, Japan), Art Tower Mito (1986-1990 Ibaraki, Japan), Nara Centennial Hall (1992-1998 Nara, Japan), Pala Alpitour (2002-2006 Torino, Italy), Himalayas Center (2003-2013 Shanghai, China), Allianz Tower (2003-2014 Milan, Italy), Qatar National Convention Center (2004-2011 Doha, Qatar), and Shanghai Symphony Hall (2008-2014 Shanghai, China).
Isozaki is the 46th Laureate of the Pritzker Prize, and the eighth to hail from Japan. The 2019 Pritzker Prize ceremony will take place in France this May, accompanied by a public lecture in Paris.
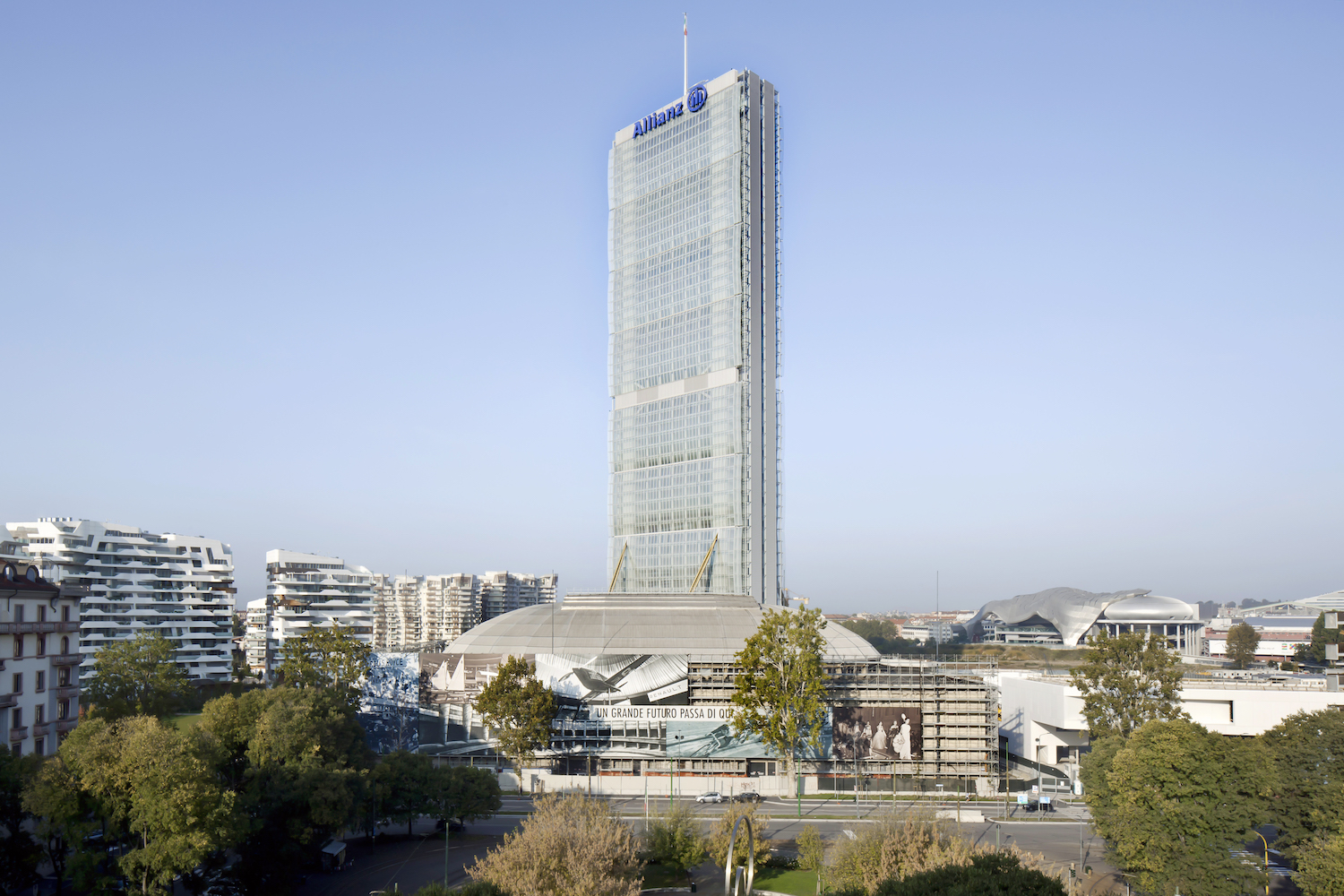 Allianz Tower, photo courtesy of Alessandra Chemollo
Allianz Tower, photo courtesy of Alessandra Chemollo
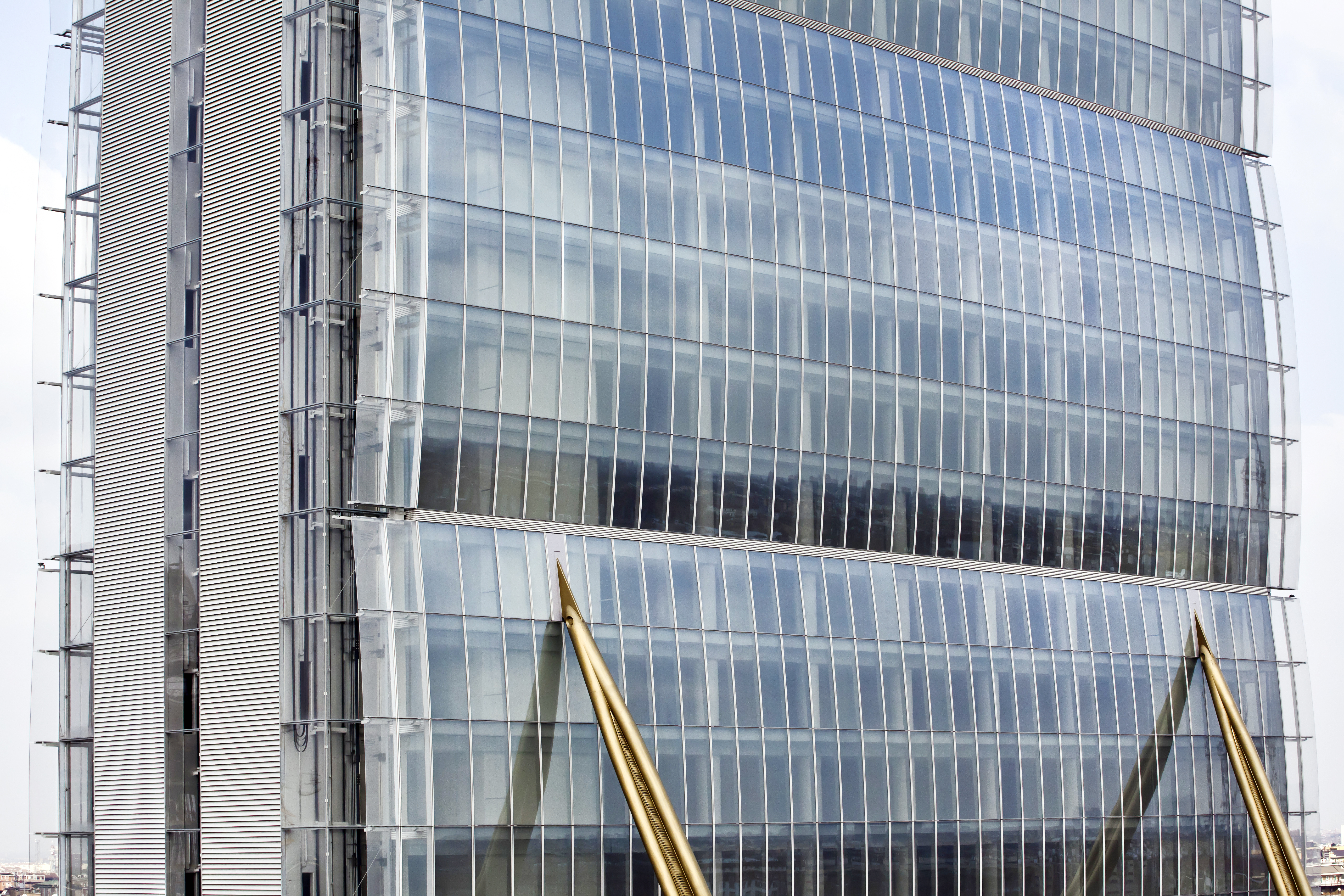 Allianz Tower, photo courtesy of Alessandra Chemollo
Allianz Tower, photo courtesy of Alessandra Chemollo
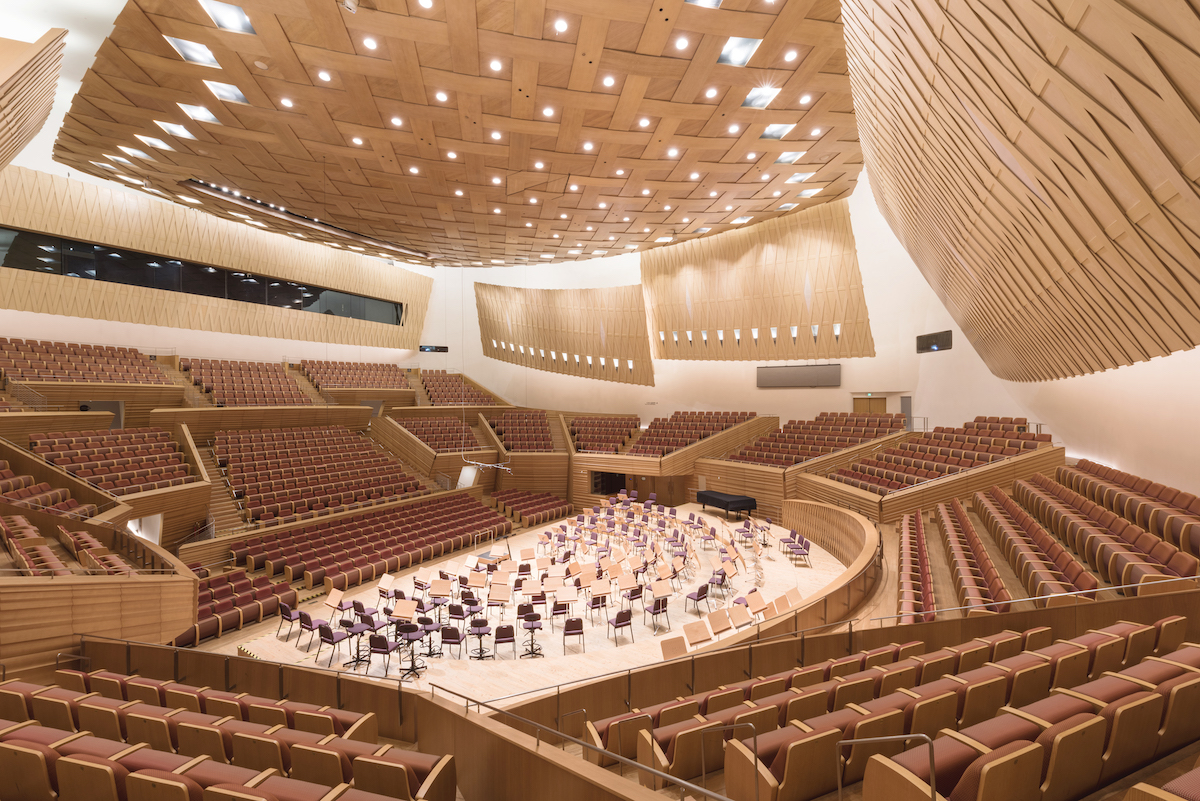 Shanghai Symphony Hall, photo courtesy of Chen Hao
Shanghai Symphony Hall, photo courtesy of Chen Hao
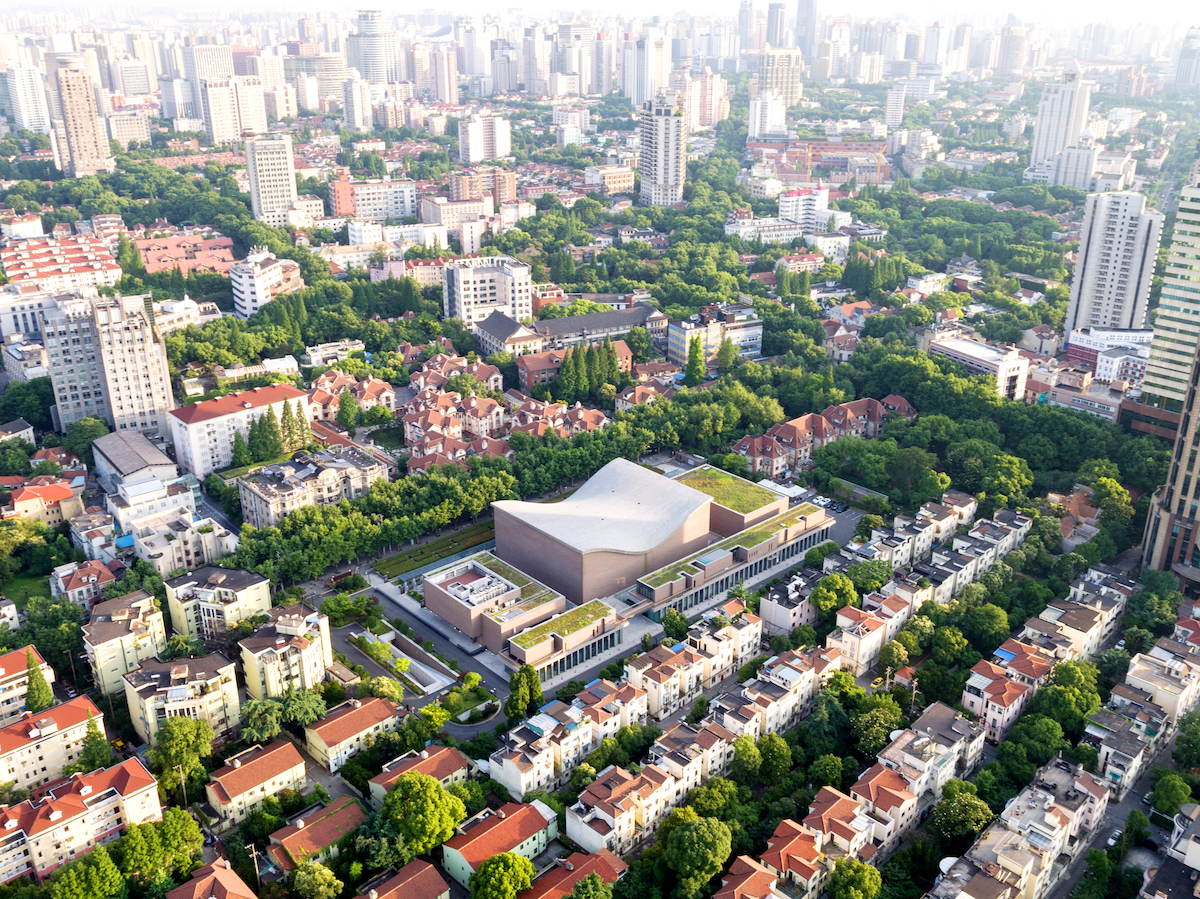 Shanghai Symphony Hall, photo courtesy of Chen Hao
Shanghai Symphony Hall, photo courtesy of Chen Hao
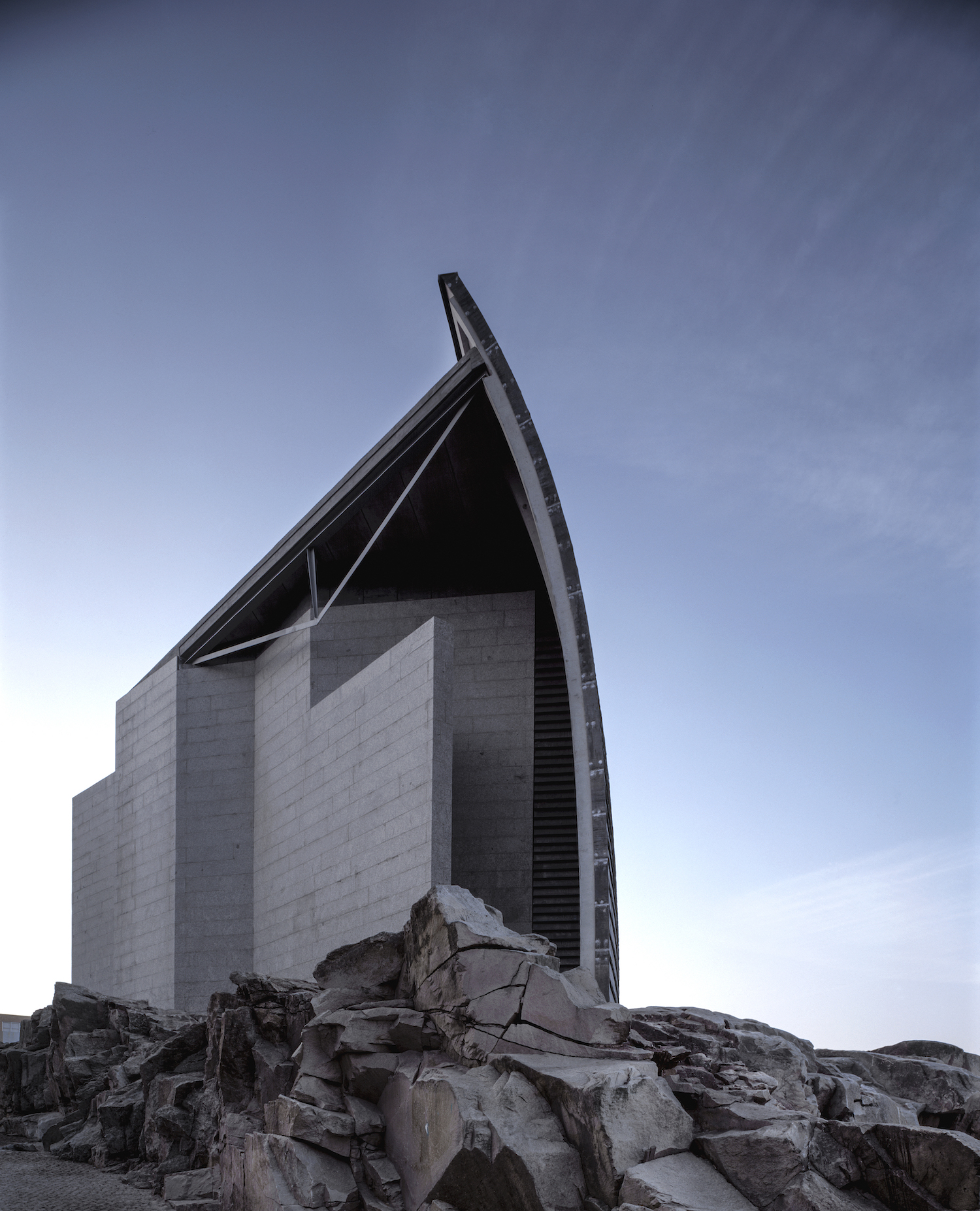 Domus: La Casa del Hombre, photo courtesy of Hisao Suzuki
Domus: La Casa del Hombre, photo courtesy of Hisao Suzuki
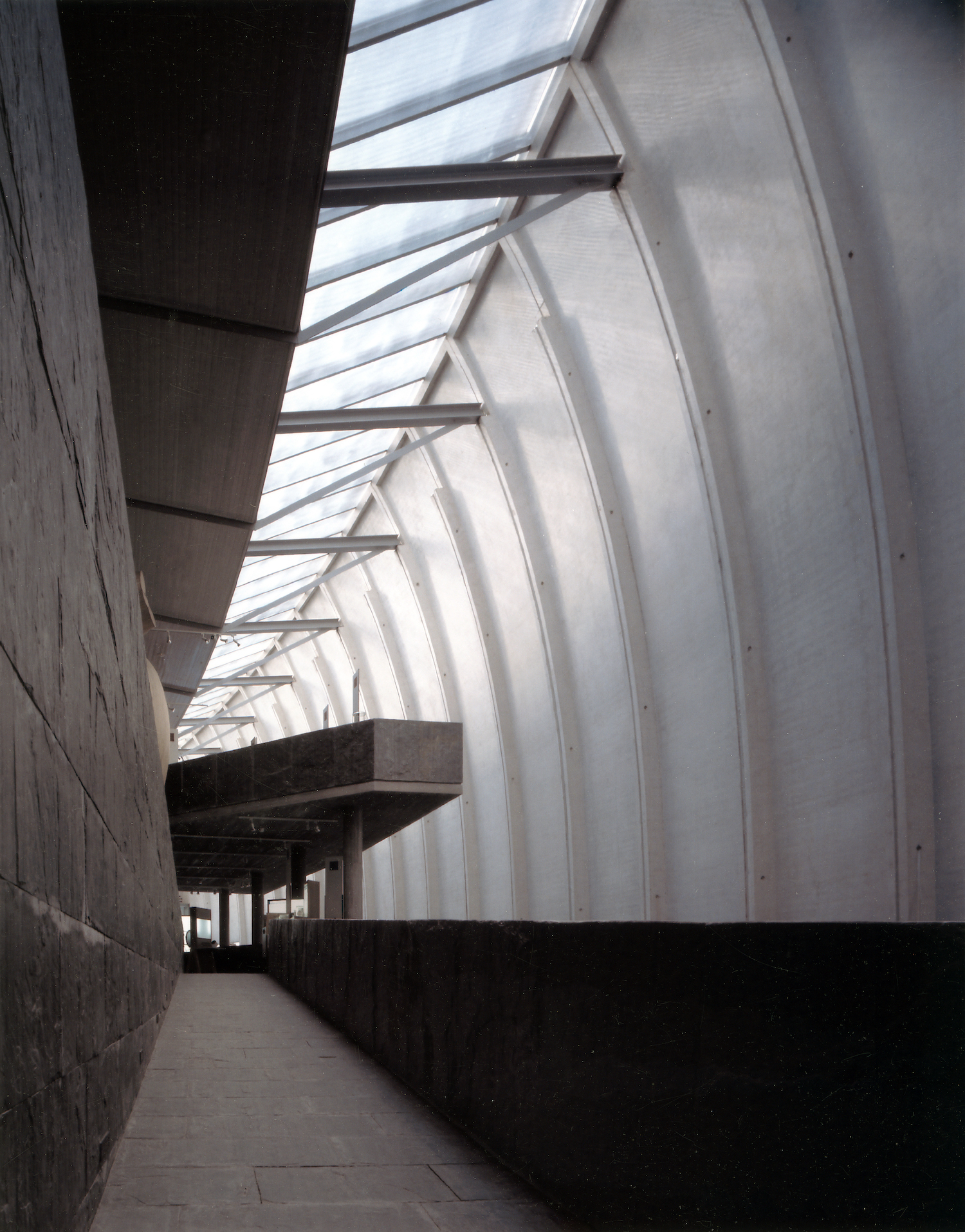 Domus: La Casa del Hombre, photo courtesy of Hisao Suzuki
Domus: La Casa del Hombre, photo courtesy of Hisao Suzuki
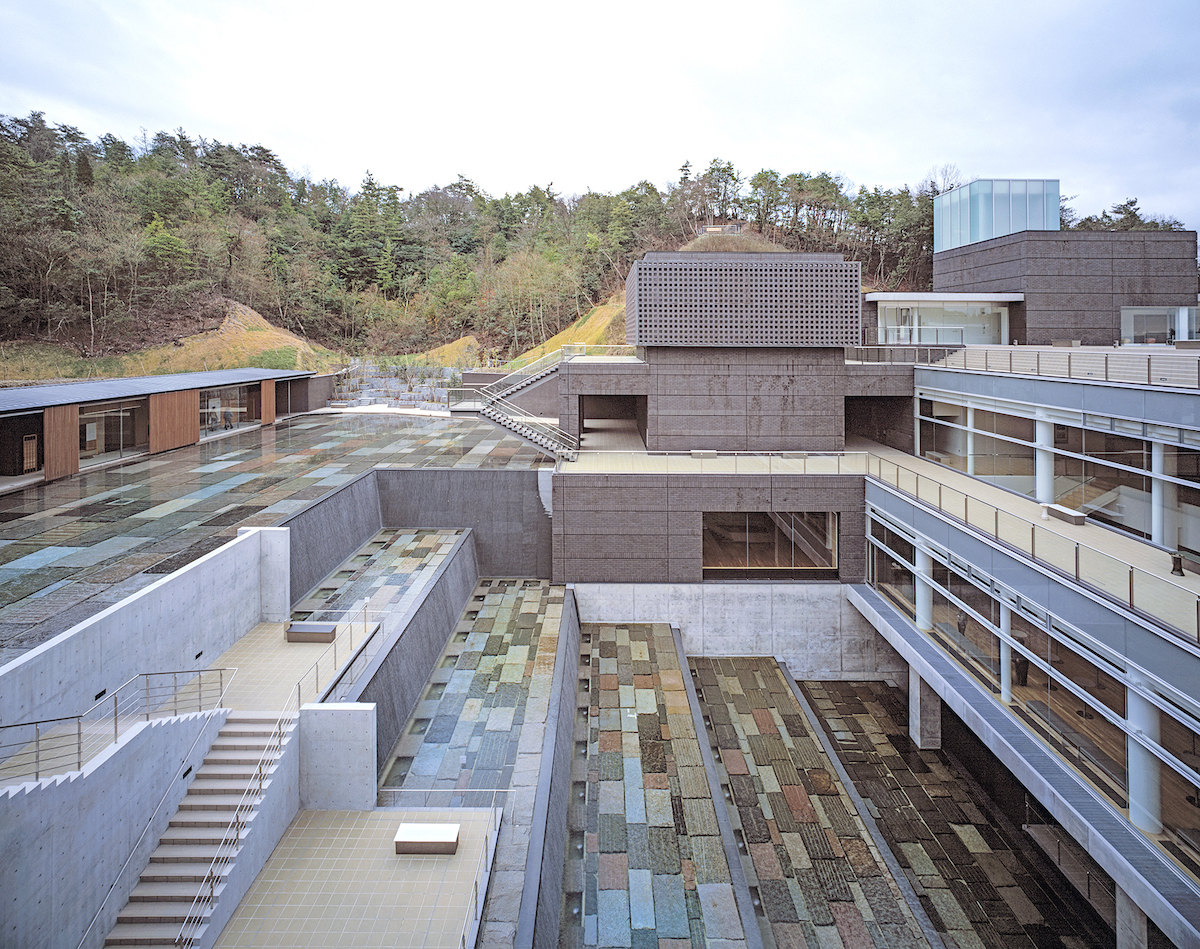 Ceramic Park Mino, photo courtesy of Hisao Suzuki
Ceramic Park Mino, photo courtesy of Hisao Suzuki
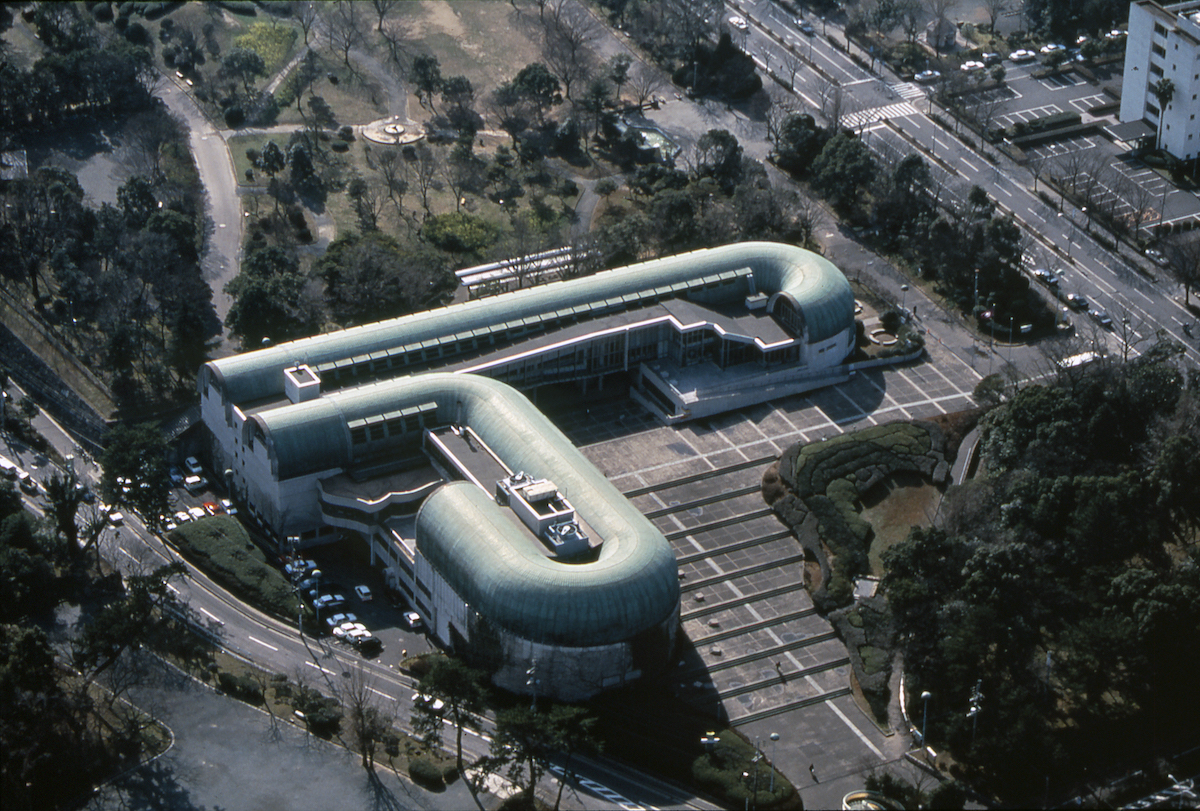 Kitakyushu Central Library, photo courtesy of FUJITSUKA Mitsumasa
Kitakyushu Central Library, photo courtesy of FUJITSUKA Mitsumasa
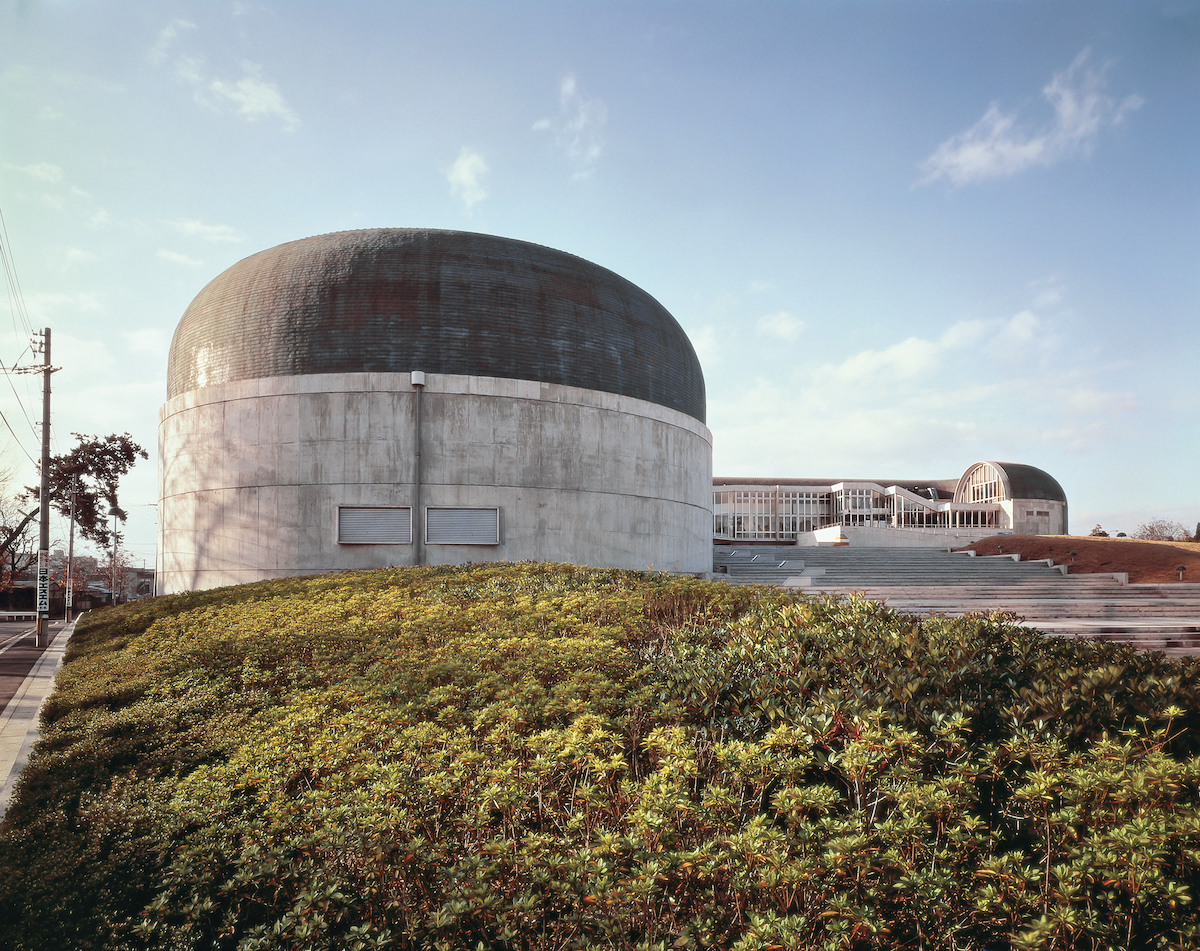 Kitakyushu Central Library, photo courtesy of FUJITSUKA Mitsumasa
Kitakyushu Central Library, photo courtesy of FUJITSUKA Mitsumasa
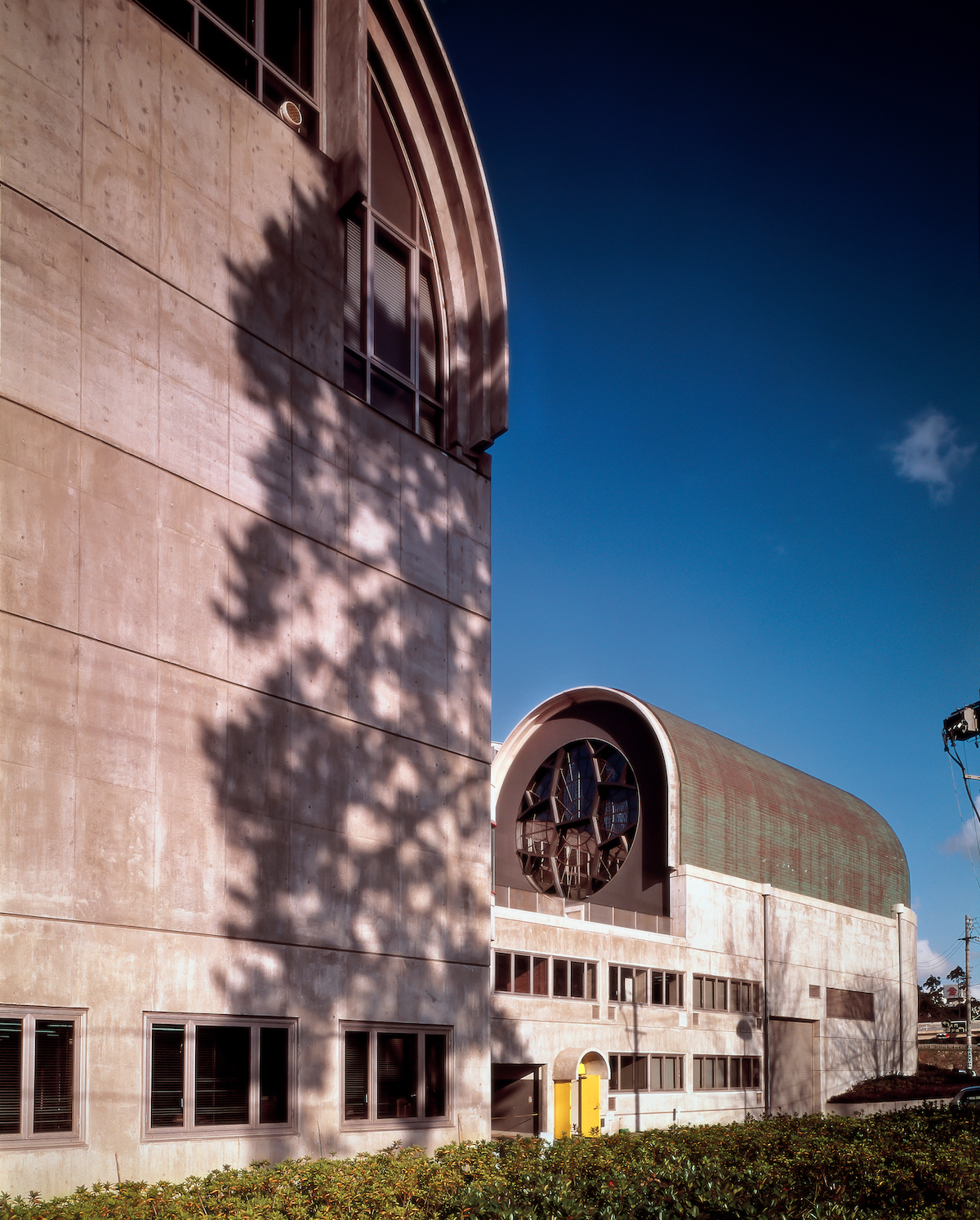 Kitakyushu Central Library, photo courtesy of FUJITSUKA Mitsumasa
Kitakyushu Central Library, photo courtesy of FUJITSUKA Mitsumasa
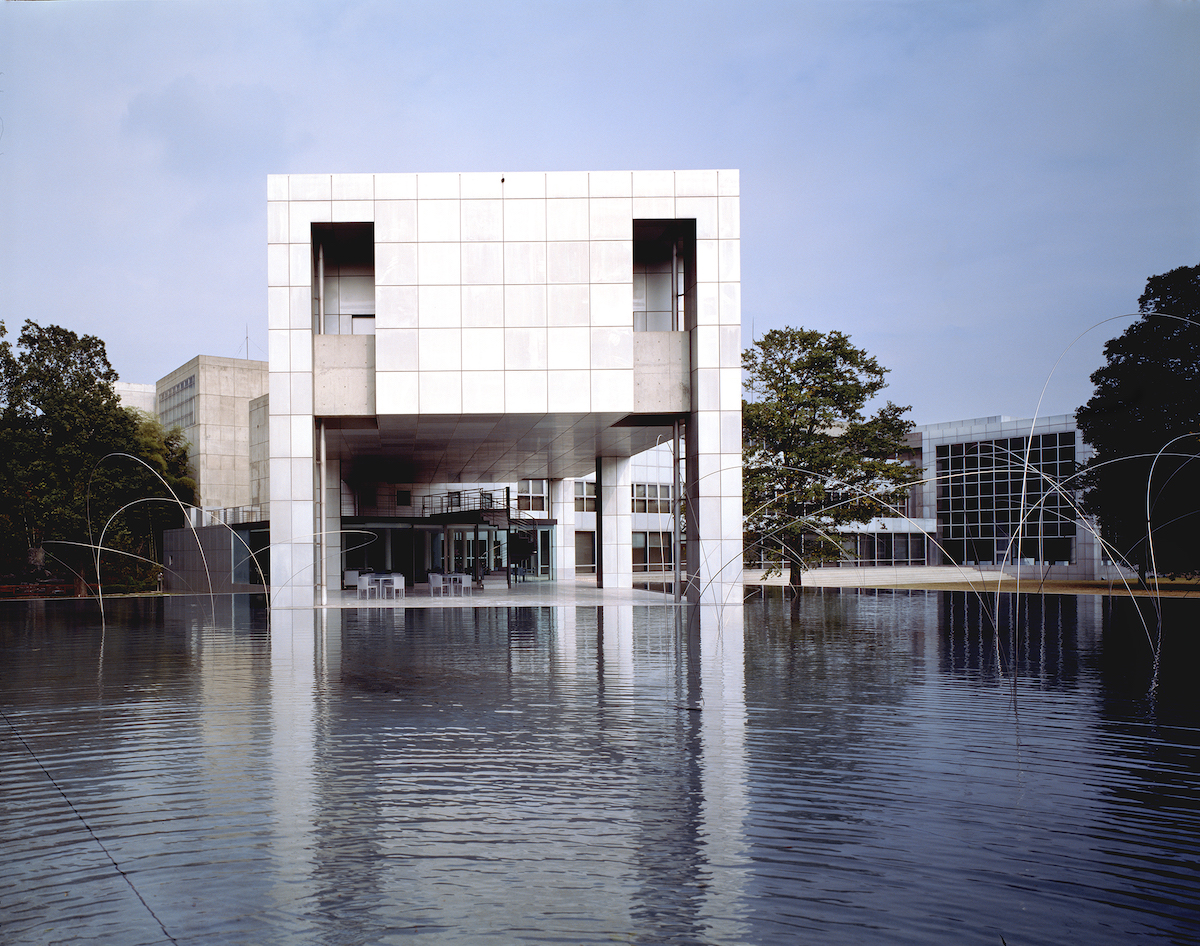 MOMA Gunma, photo courtesy of Yasuhiro Ishimoto
MOMA Gunma, photo courtesy of Yasuhiro Ishimoto
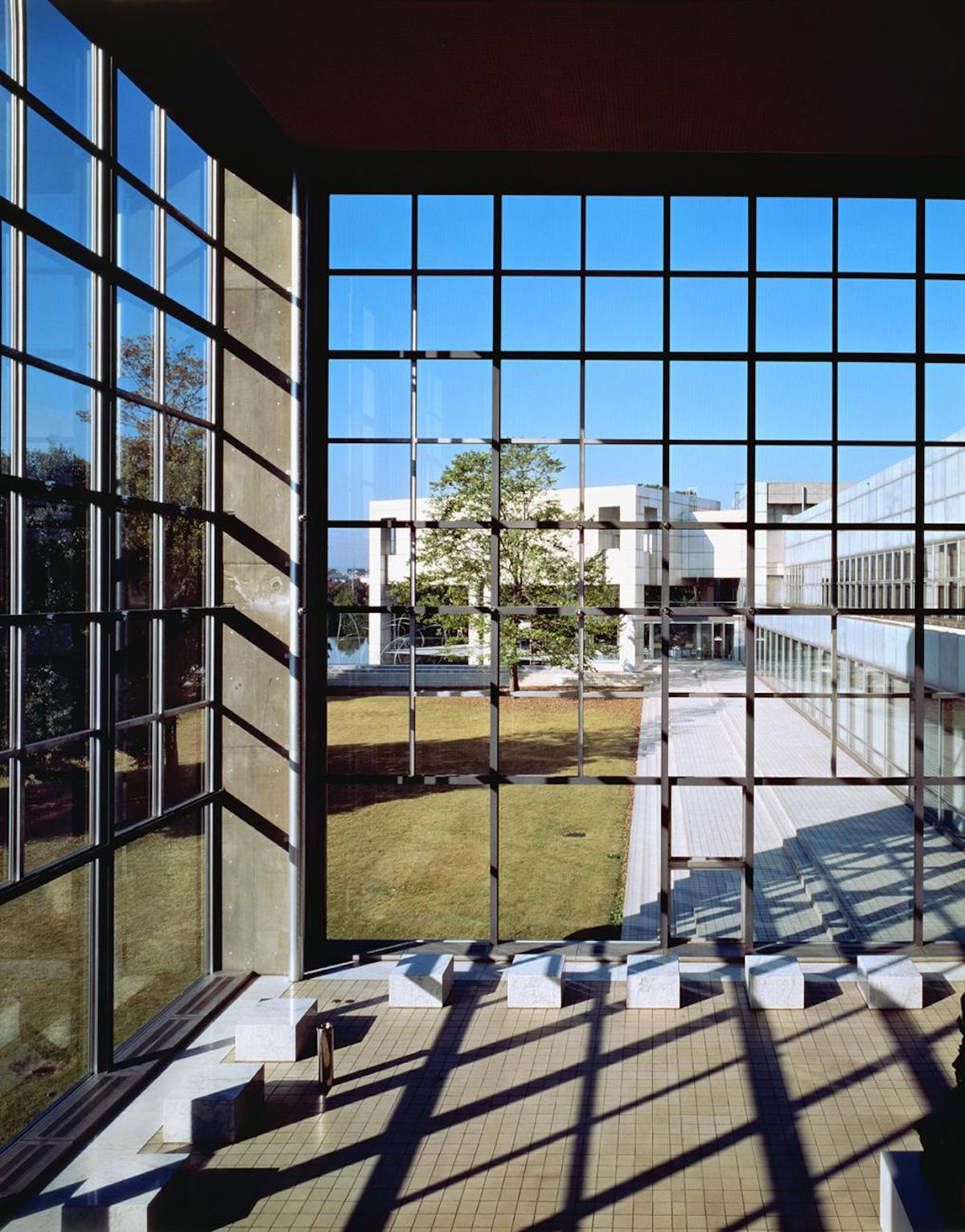 MOMA Gunma, photo courtesy of Yasuhiro Ishimoto
MOMA Gunma, photo courtesy of Yasuhiro Ishimoto
Related Stories
K-12 Schools | May 13, 2024
S.M.A.R.T. campus combines 3 schools on one site
From the start of the design process for Santa Clara Unified School District’s new preK-12 campus, discussions moved beyond brick-and-mortar to focus on envisioning the future of education in Silicon Valley.
University Buildings | May 10, 2024
UNC Chapel Hill’s new medical education building offers seminar rooms and midsize classrooms—and notably, no lecture halls
The University of North Carolina at Chapel Hill has unveiled a new medical education building, Roper Hall. Designed by The S/L/A/M Collaborative (SLAM) and Flad Architects, the UNC School of Medicine’s new building intends to train new generations of physicians through dynamic and active modes of learning.
Sustainability | May 10, 2024
Perkins&Will’s first ESG report discloses operational performance data across key metrics
Perkins&Will recently released its first ESG report that discloses the firm’s operational performance data across key metrics and assesses its strengths and opportunities.
MFPRO+ News | May 10, 2024
HUD strengthens flood protection rules for new and rebuilt residential buildings
The U.S. Department of Housing and Urban Development (HUD) issued more stringent flood protection requirements for new and rebuilt homes that are developed with, or financed with, federal funds. The rule strengthens standards by increasing elevations and flood-proofing requirements of new properties in areas at risk of flooding.
Government Buildings | May 10, 2024
New federal buildings must be all-electric by 2030
A new Biden Administration rule bans the use of fossil fuels in new federal buildings beginning in 2030. The announcement came despite longstanding opposition to the rule by the natural gas industry.
Sustainable Development | May 10, 2024
Nature as the city: Why it’s time for a new framework to guide development
NBBJ leaders Jonathan Ward and Margaret Montgomery explore five inspirational ideas they are actively integrating into projects to ensure more healthy, natural cities.
Mass Timber | May 8, 2024
Portland's Timberview VIII mass timber multifamily development will offer more than 100 affordable units
An eight-story, 72,000-sf mass timber apartment building in Portland, Ore., topped out this winter and will soon offer over 100 affordable units. The structure is the tallest affordable housing mass timber building and the first Type IV-C affordable housing building in the city.
Architects | May 8, 2024
Ivan O’Garro, AIA joins LEO A DALY as a vice president
Integrated design firm LEO A DALY welcomes Ivan O’Garro, AIA, as a vice president and managing principal of its Atlanta studio.
K-12 Schools | May 7, 2024
World's first K-12 school to achieve both LEED for Schools Platinum and WELL Platinum
A new K-12 school in Washington, D.C., is the first school in the world to achieve both LEED for Schools Platinum and WELL Platinum, according to its architect, Perkins Eastman. The John Lewis Elementary School is also the first school in the District of Columbia designed to achieve net-zero energy (NZE).
Healthcare Facilities | May 6, 2024
Hospital construction costs for 2024
Data from Gordian breaks down the average cost per square foot for a three-story hospital across 10 U.S. cities.


