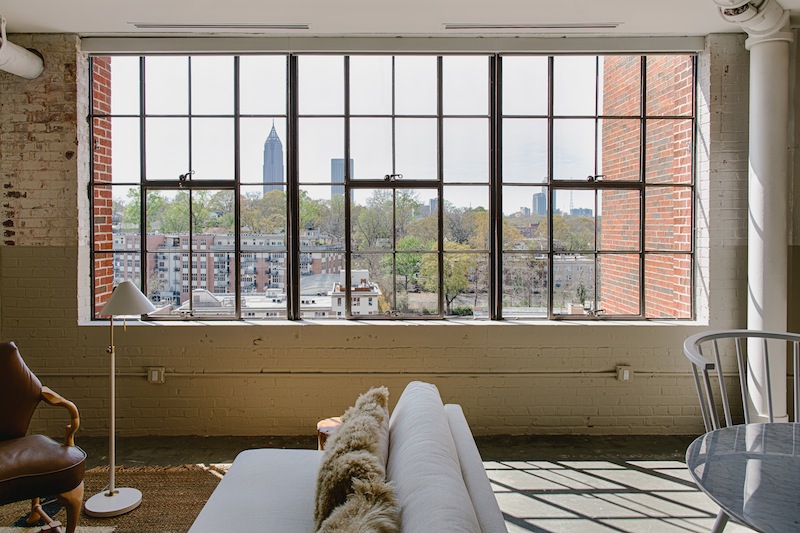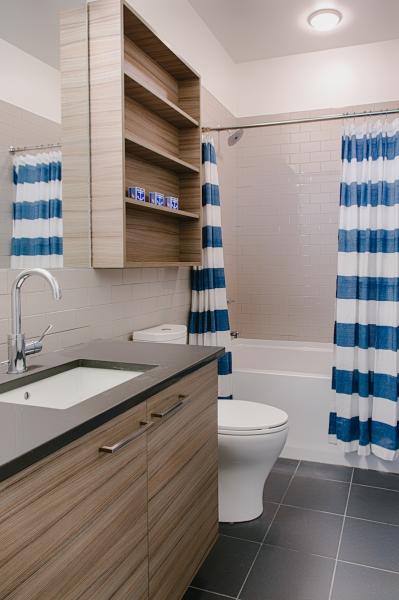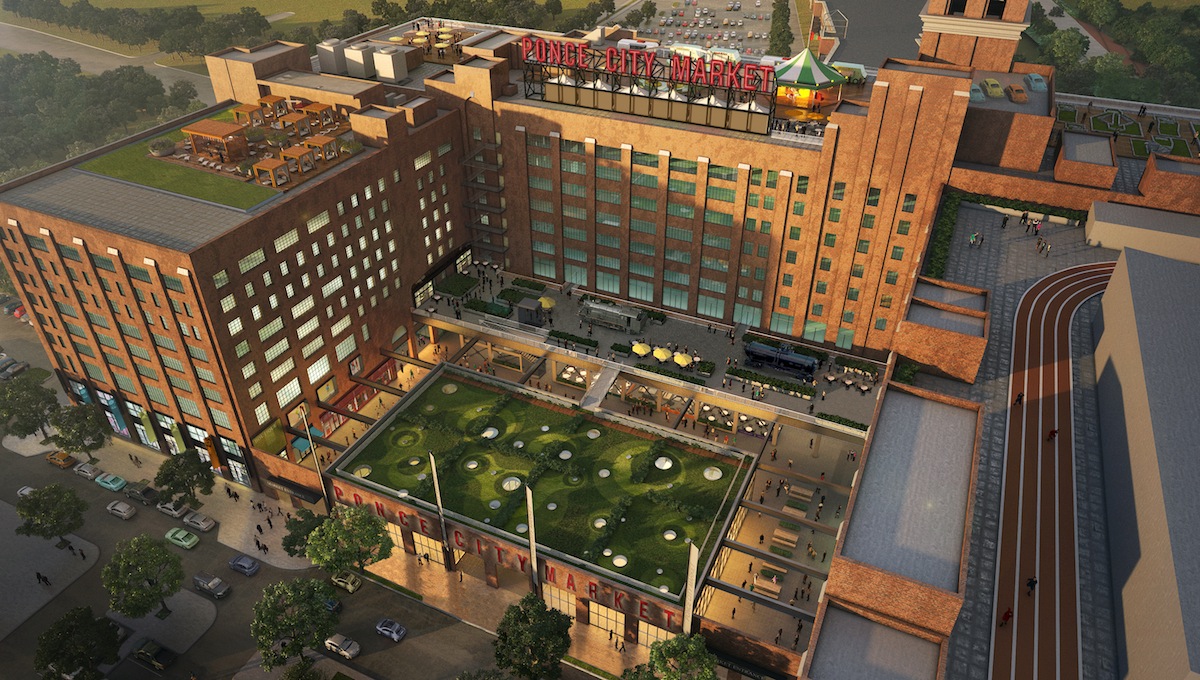The first completed portion of the Ponce City Market adaptive reuse project in Atlanta features 259 residential units that retain several of the architectural and structural elements of a 90-year-old building that once served as a combination Sears warehouse, retail store, and distribution center.
The FLATS of Ponce City Market, which began accepting tenants last Fall, account for 330,000 sf of the 2.1 million sf that are being restored for the Market, which will also include 300,000 sf of retail and restaurants, and 450,000 sf of office space. The $200 million Market restoration should be completed by October. The apartment construction accounted for about $35 million of that cost.
The building—linked to Atlanta’s Beltline and across from the Old Fourth Ward Park—presented this project’s architect and engineer, Stevens & Wilkinson, with a number of problems to be solved. For one thing, the two wings and seven floors where the residences were built had been concrete constructed, one wing in 1947, the other in 1966. “There was only a limited amount of space for vertical installations like exhausts and conduit,” says Ron Stang AIA, LEED AP, a principal of the firm, who with project architect Laura Morton spoke with BD+C.

In addition, several apartments back up into parking, so there were noise issues to contend with.
The architectural team adapted original structural columns to serve as subtle room or area dividers, offering a sense of uncluttered exposure within well-defined spaces. Morton says that one of this project goals is to “honor the history” of the building, which dates back to 1925.
The residences are a mix of studio apartments, as well as one-, two-, and three-bedroom units that include 17 two-level lofts. New York-based Fogarty Finger contributed to the interior design of the units, which range from 550 to 1,790 sf. The apartments feature Euro-style fittings, and treetop views.
Stang says the residential portion of the project was built to achieve LEED for Homes certification. And the goal for the Market is to earn LEED Core & Shell Silver certification.
Stang believes one of the attractions of these apartments will be the Market’s array for retail and food services. When completed, the Market will include a Central Food Hall that features several restaurant and food vendors, as well as coffee shops and juice bars. One shop, called Strippagio, sells oils, vinegars, and salts. Another, called Binders, which is already open, specializes in arts, crafts, and framing. Anthropologie, The Frye Company, Williams-Sonoma, and J. Crew are among the retailers committed to open stores in the Market.

The Market will also offer centers for education, such as Suzuki School, a preparatory preschool; and General Assembly, which offers technology, design, and business courses. HowStuffWorks, one of Atlanta’s best-known digital brands, is taking office space at the Market.
All of this is going to be a far cry from when the city took over ownership of this building in the 1980s, and was using the it as City Hall East.
The building’s current owner, the developer Jamestown Properties, obtained it when Jamestown acquired Green Street Properties in 2008. The Ponce City Market project qualifies for certified rehabilitation investment tax credits, with a five-year holding requirement.
Jamestown specializes in environmentally sensitive land development, walkable street design, and green construction. It is currently working on similar big redevelopments in Brooklyn, N.Y., and Boston. (Coincidentally, Katherine Kelly, a Jamestown executive who was instrumental in redeveloping the Sears building in Atlanta, announced this month that she was leaving Jamestown to relaunch Green Street to develop smaller-scale mixed-use residential project.)







