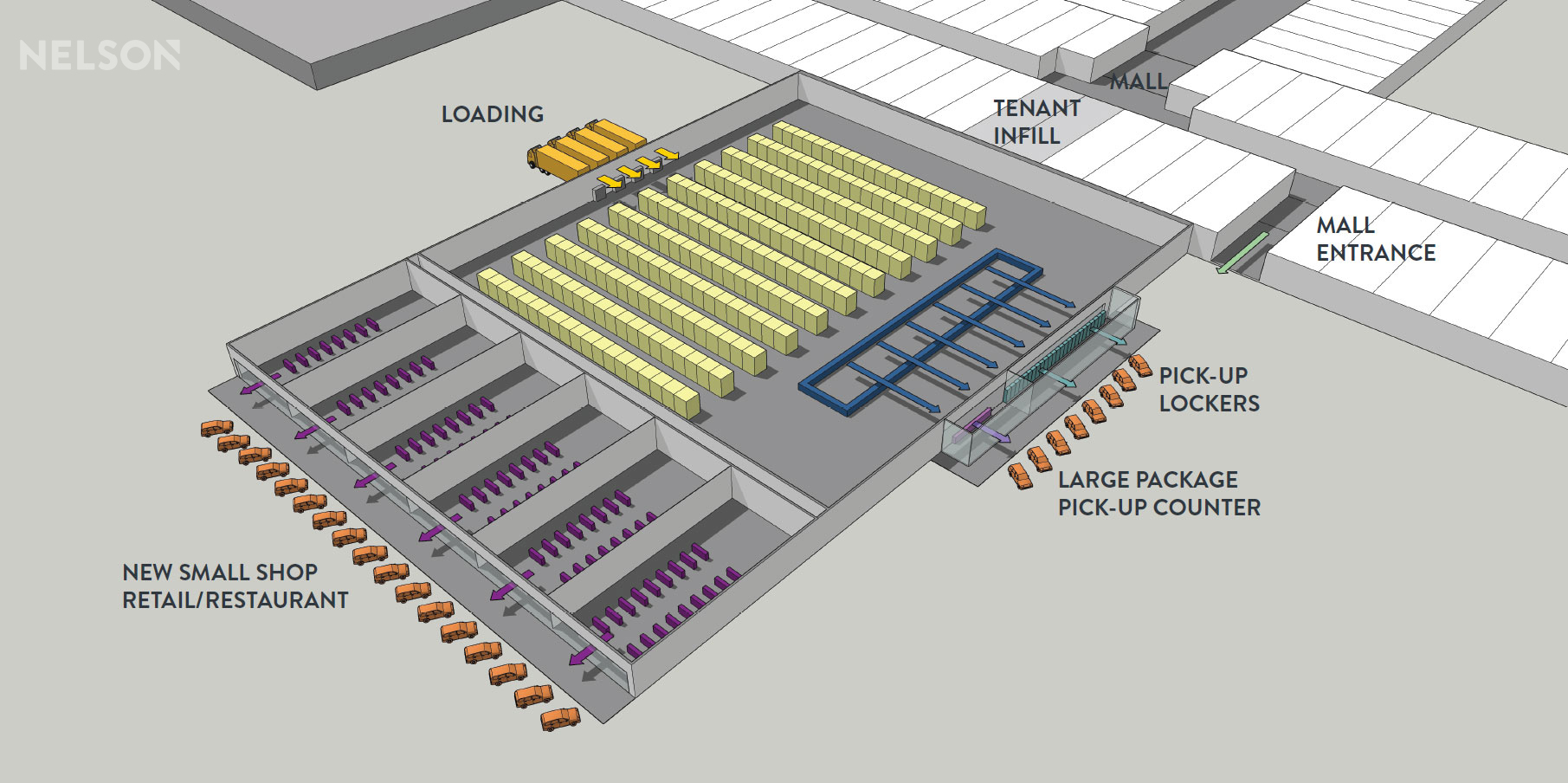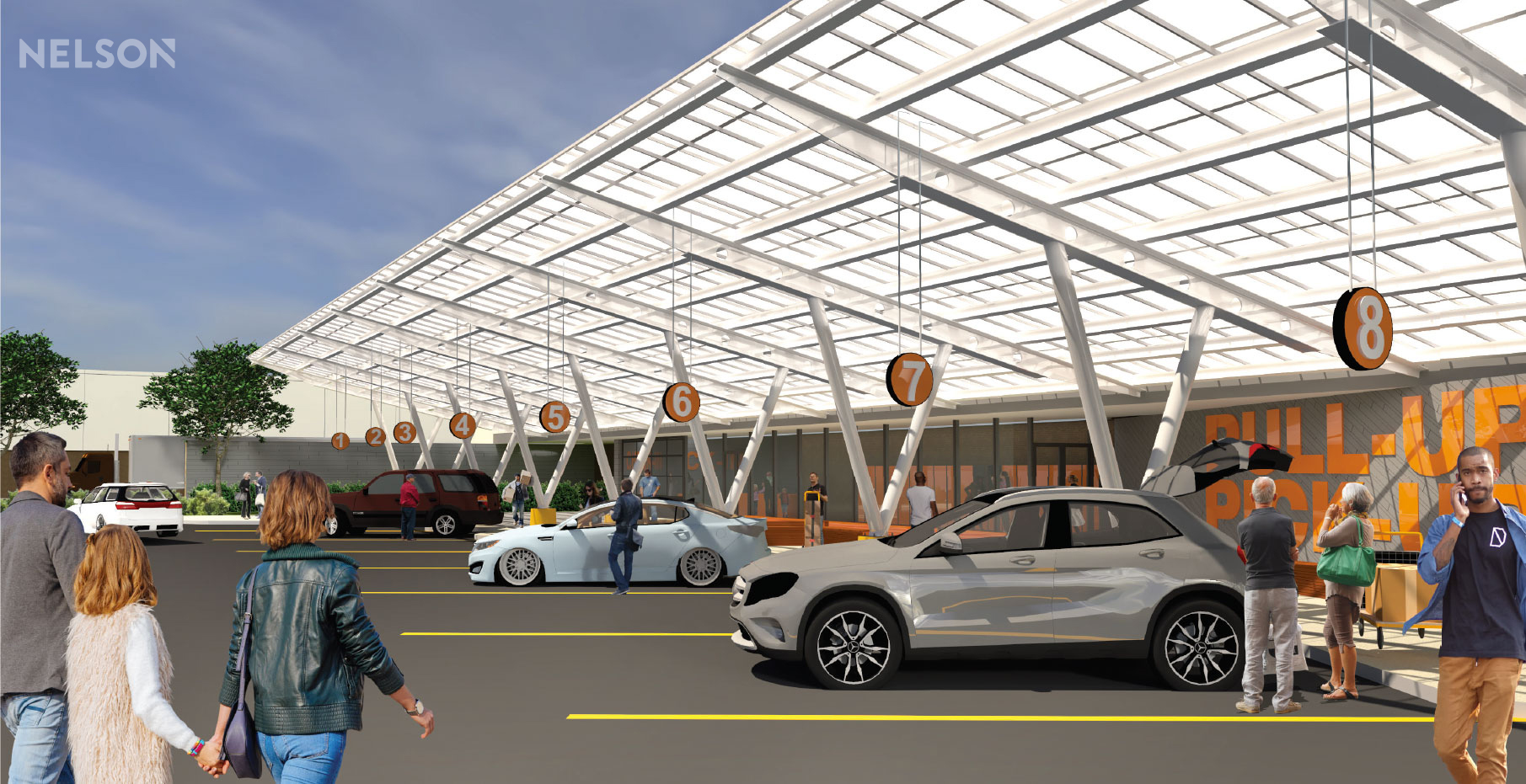Last month, one of the world's most well-known retailers filed for bankruptcy. Barneys is almost 100 years old and will close 15 of its 22 stores as part of a major restructure, and they aren’t alone. Barneys is among dozens of other retailers filing for bankruptcy this year. The question is, how do landlords transform this valuable empty space? The solution lies in repurposing existing square footage.
Brick-and-mortar environments can no longer offer consumers a singular purpose. Developments must be multi-functional destinations, hybrid facilities that support retail’s changing landscape and benefit the consumer, retailer, and the developer. The goal is to create physical environments that offer both a differentiated customer experience but also one that allows for faster product access.
With a national vacancy rate over 10% and a market that’s inundated with empty anchor space, the challenge will be to repurpose these once thriving mall beacons to become multi-purpose destinations that are both functional and still aesthetically pleasing for developers and remaining anchor tenants. The solution for dark anchors should not be to simply "plug the hole" with traditional solutions, but to look toward "out-of-the-box" concepts. A more innovative distribution center concept can offer a longer-lasting, versatile solution focusing on engagement, helping with supply chain, and better addressing today’s speed of transaction. The ideal repurposed distribution center offers three distinct uses.
First, is a warehouse “lite” facility offering last-mile delivery services – a smaller format transportation hub focusing on last-mile logistics to deliver items to the end user as fast as possible. The repurposed distribution center could leverage key elements from previous anchors, like the loading dock, receiving area and freight elevators. And keeping truck traffic to the backside of the development, ideally with a separate entrance, prevents a disruption to guest traffic flow.
Next, a robust click-and-collect facility, from parcel lockers to drive-through pick-ups, it will allow customers, as well as third-party delivery vendors, faster access to merchandise. This could also support newer concepts like cloud kitchens that rely on multiple delivery providers and a seamless pick-up process. Supporting new business-models from BOPIS to ridesharing, will keep the concept fresh and flexible, to support the growing ecommerce market.
 One solution for dark anchors is to convert them to warehouse “lite” facilities, which offer last-mile delivery services. The repurposed distribution center could leverage key elements from previous anchors, like the loading dock, receiving area and freight elevators. Rendering: NELSON
One solution for dark anchors is to convert them to warehouse “lite” facilities, which offer last-mile delivery services. The repurposed distribution center could leverage key elements from previous anchors, like the loading dock, receiving area and freight elevators. Rendering: NELSON
The third and final usage will be to leverage the street-facing facade for new, small format retail and restaurants. Providing unique localized offerings and a varied tenant mix will keep the development feeling current. These new consumer-facing environments should offer plenty of opportunities for consumer engagement and provide a new draw for legacy tenants within the development.
The refreshed exterior will help increase street traffic while creating an aesthetically pleasing façade to the much-needed back-of-house functions within the warehouse and click-and-collect environments. The small-format footprint could entice new offerings from start-ups to online-first retailers, providing developers and guests an elevated and differentiated experience.
This multi-faceted concept could support various industries beyond just traditional retail, such as breweries, beer distributers, and a consumer-facing beer garden or tasting room. With the rise of farm-to-table dining, it could be home to a grow house, farmers market, and signature-chef restaurant. Or even provide a footprint for cloud kitchens, a food truck park, and designated pick-up for food delivery apps. The options are endless when the concept supports consumers, ecommerce and supply chain.
Related content: In the age of Amazon there's nowhere to go but up
Moreover, many of today’s anchor spaces are large, unarticulated boxes that do not address today’s consumer needs and wants. The architecture is often forgettable and many of the exteriors haven’t been renovated since the original tenant opened their doors. This strategy may have been appropriate when most shopping centers were inward facing, enclosed malls, but today’s shoppers are looking for differentiated environments that not only speak to their unique communities, but also support their online habits to offer a more seamless, convenient experience.
So, while shopping centers have been turning inside out, replacing long stretches of back of house exterior walls with engaging outward facing tenant facades, the market has now created an opportunity for anchors to participate in this transformation.
This revolution starts with converting these unarticulated boxes into vibrant offerings that are approachable and engaging. Implementing a hybrid anchor solution provides a win for consumers, retailers, and developers, and will keep the space flexible for innovative new business models and functional for last-mile delivery opportunities. A new concept that merges experience with instant gratification to bring malls into the 21st century.
About the Author
Eric Arter leads the Mixed-Use studio at NELSON where he oversees a multi-disciplinary team serving both domestic and international clients including Simon, Brookfield, Unibail-Rodamco-Westfield, Macerich, Washington Prime Group, Cordish, Lotte and Hyundai Development Company. Eric has over 20 years of experience in mixed-use, retail, office, multifamily, hospitality, restaurant and entertainment projects as well as a background in institutional and industrial projects. Eric’s comprehensive experience and well-rounded skill set provides a unique understanding in support of a collaborative project approach. Projects in which he has played a key role have been the recipient of many awards throughout his career including: AIA Design & Honor Awards, NAIOP Awards and design competitions. Eric earned his Bachelor of Architecture degree from the University of Cincinnati. He is a registered architect, a member of the AIA, ICSC and he is a LEED accredited professional.
Related Stories
| Aug 11, 2010
And the world's tallest building is…
At more than 2,600 feet high, the Burj Dubai (right) can still lay claim to the title of world's tallest building—although like all other super-tall buildings, its exact height will have to be recalculated now that the Council on Tall Buildings and Urban Habitat (CTBUH) announced a change to its height criteria.
| Aug 11, 2010
New pavilion planned for famous boulevard
Located in a prime spot along Santa Monica Boulevard in the Westwood neighborhood of Los Angeles, the Santa Monica Pavilion will have 9,000 sf of retail space, 35,500 sf of office space, and two below-grade parking levels when it opens in late 2010. The $10 million, three-story building extends a full length of the block to create a window wall of blue-gray translucent, fritted glass panels ove...
| Aug 11, 2010
Mixed-use Seattle high-rise earns LEED Gold
Seattle’s 2201 Westlake development became the city’s first mixed-use and high-rise residential project to earn LEED Gold. Located in Seattle’s South Lake Union neighborhood, the newly completed 450,000-sf complex includes 300,000 sf of Class A office space, 135 luxury condominiums (known as Enso), and 25,000 sf of retail space.
| Aug 11, 2010
Expanding retail complex is LEED pre-certified
The Promenade at Coconut Creek in Broward County, Fla., a live-work-play shopping and lifestyle center, is being expanded by 105,000 sf. When phase II of the 335,000-sf project is complete, the facility will house 75 retailers, restaurants, and related services, making it one of the largest mixed-use projects in northern Broward County.
| Aug 11, 2010
CityCenter projects get LEED Gold
MGM Mirage and Infinity World Development have received LEED Gold certification for the first three CityCenter projects: the ARIA Resort hotel tower, ARIA Resort convention center and theater, and the Vdara Hotel (above). The CityCenter developers anticipate Gold or Silver LEED certification for the project's remaining developments, which include a Mandarin Oriental hotel, a 500,000-sf retail a...
| Aug 11, 2010
RMJM unveils design details for $1B green development in Turkey
RMJM has unveiled the design for the $1 billion Varyap Meridian development it is master planning in Istanbul, Turkey's Atasehir district, a new residential and business district. Set on a highly visible site that features panoramic views stretching from the Bosporus Strait in the west to the Sea of Marmara to the south, the 372,000-square-meter development includes a 60-story tower, 1,500 resi...
| Aug 11, 2010
'Feebate' program to reward green buildings in Portland, Ore.
Officials in Portland, Ore., have proposed a green building incentive program that would be the first of its kind in the U.S. Under the program, new commercial buildings, 20,000 sf or larger, that meet Oregon's state building code would be assessed a fee by the city of up to $3.46/sf. The fee would be waived for buildings that achieve LEED Silver certification from the U.
| Aug 11, 2010
Manhattan's Pier 57 to be transformed into $210 million cultural center
LOT-EK, Beyer Blinder Belle, and West 8 have been selected as the design team for Hudson River Park's $210 million Pier 57 redevelopment, headed by local developer Young Woo & Associates. The 375,000-sf vacant passenger ship terminal will be transformed into a cultural center, small business incubator, and public park, including a rooftop venue for the Tribeca Film Festival.
| Aug 11, 2010
D.C. gets sweeter with expanded green eatery
Greens Restaurant Group has expanded its popular salad and yogurt eatery, sweetgreen, to two neighborhoods in the Washington, D.C., area, Dupont Circle and Bethesda, Md. Designed by local architect CORE architecture + design, the experiential dining projects use salvaged hickory for the walls, wood recycled from the old bowling alleys for the tables and chairs, and sustainable paper/dye product...
| Aug 11, 2010
U.S. firm designing massive Taiwan project
MulvannyG2 Architecture is designing one of Taipei, Taiwan's largest urban redevelopment projects. The Bellevue, Wash., firm is working with developer The Global Team Group to create Aquapearl, a mixed-use complex that's part of the Taipei government's "Good Looking Taipei 2010" initiative to spur redevelopment of the city's Songjian District.







