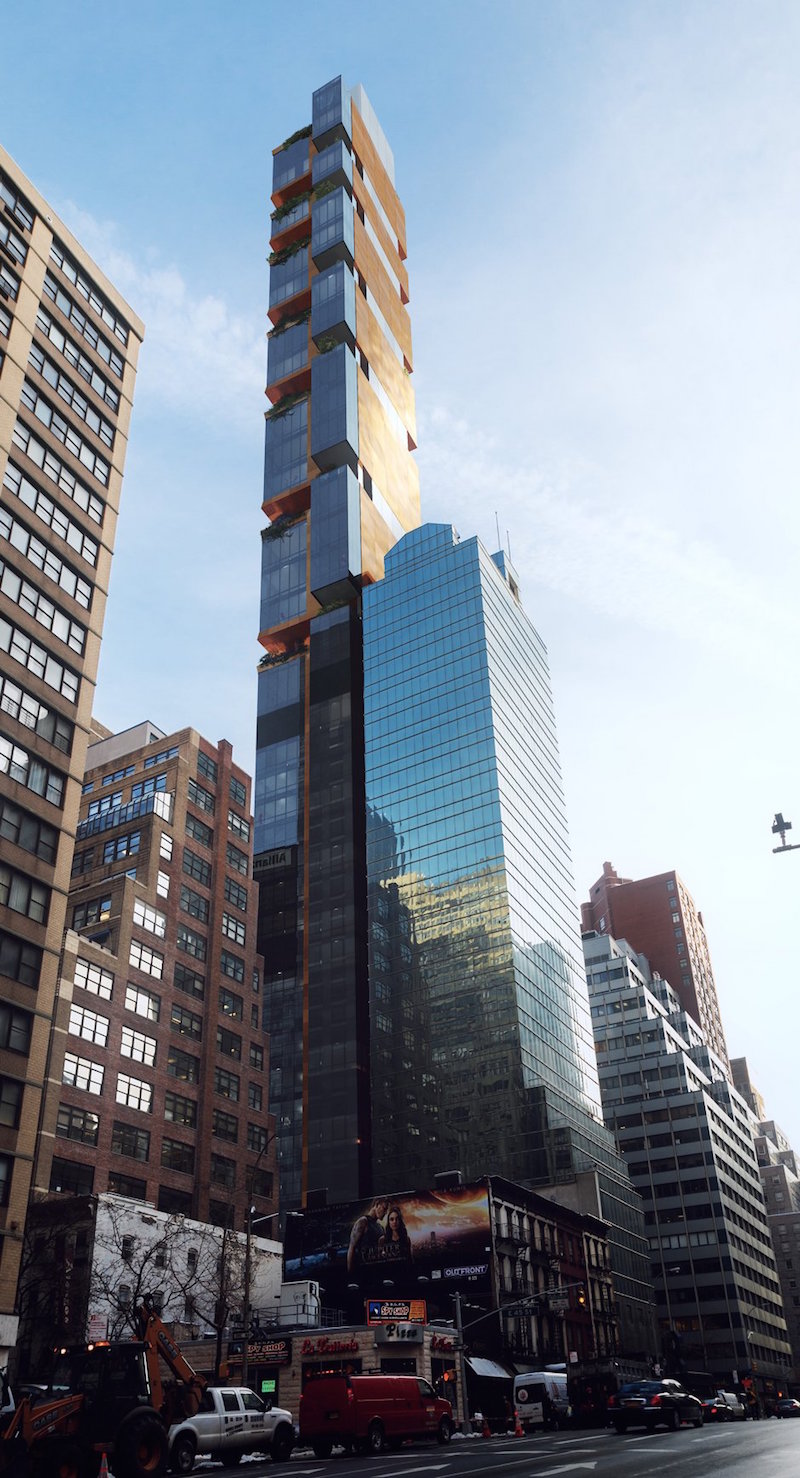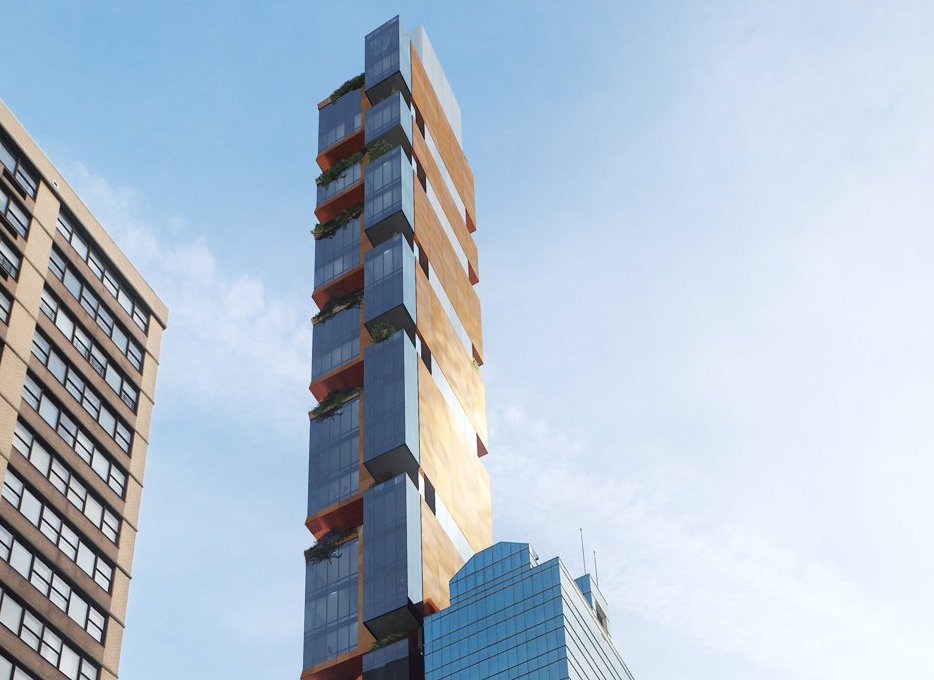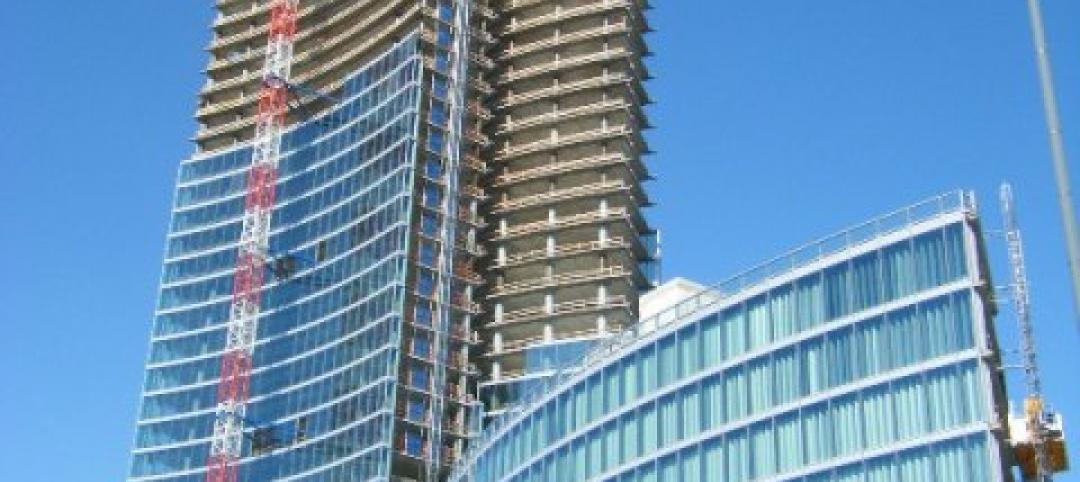Architects and developers continue to push the boundaries of height and width for skyscrapers.
Exhibit A is the project at 303-305 E. 44th Street in New York City. This ODA Architecture-designed 600-ft-high, 41-story tower will be only 47 feet wide.
At that width, this building, which expects to break ground next spring, would lay claim to being the skinniest tower built on the planet to date.
This isn’t the only super-skinny skyscraper that’s going up in Manhattan, of course. The SHoP Architects-designed 1,428-foot-high building at 111 W. 57th Street will be 58 feet wide, a smidgeon thinner and taller than the Rafael Viñoly-designed 1,396-ft residential tower at 432 Park Avenue.
SHoP has also designed Brooklyn, N.Y.’s first supertall building, a 1,000-ft skyscraper at 340 Flatbush Avenue whose height-width ratio would be about 12:1. This building is tentatively scheduled for completion in the first quarter of 2019.
The East 44th Street tower, located near the United Nations, will feature six 16-foot-high gaps in its façade, each of which will be a full-floor canopied green space that wraps around the core of the tower. Penthouse residents will have their own full-floor roof garden.
This tower will have 2,600-sf floor plates, which would be about one-third the size of the tower at 432 Park Avenue. This building is scheduled for completion in late 2017, according to Triangle Assets, its developer.
The supertall skinny building trend, so far at least, has been a mostly Manhattan phenomenon. And the West 57th Street project may be approaching the height-width ratio threshold in terms of shear load. That’s especially true “for a building that wants a high degree of special views,” Vishaan Chakrabarti, a partner at SHoP Architects and director of the Center for Urban Real Estate at Columbia University, told The Atlantic’s CityLab.
Adrian Smith of Adrian Smith + Gordon Gill Architecture, which has designed some of the tallest structures in the world, adds that the economics of tall, skinny towers is another mitigating factor. And for areas that are seismic, “slenderer buildings are not advisable,” he said.
The races for tallest and skinniest buildings are matched only by the competition for most expensive apartments and condos. The highest-priced units in the 316,000-sf building at 111 W. 57th, which is developed by JDS Development Group and Property Markets Group, reportedly are going for around $100 million.

Related Stories
| May 24, 2012
2012 Reconstruction Awards Entry Form
Download a PDF of the Entry Form at the bottom of this page.
| May 15, 2012
One World Trade Center goes to new height of sustainability
One of the biggest challenges in developing this concrete mixture was meeting the Port Authority of New York/New Jersey’s strict requirement for the replacement of cement.
| May 14, 2012
SOM to break ground on supertall structure in China
The 1,740-feet (530-meter) tall tower will house offices, 300 service apartments and a 350-room, 5-star hotel beneath an arched top.
| May 14, 2012
Adrian Smith + Gordon Gill Architecture design Seoul’s Dancing Dragons
Supertall two-tower complex located in Seoul’s Yongsan International Business District.
| May 1, 2012
Time-lapse video: World Trade Center, New York
One World Trade Center, being built at the site of the fallen twin towers, surpassed the Empire State Building on Monday as the tallest building in New York.
| Apr 27, 2012
China Mobile selects Leo A Daly to design three buildings at its new HQ
LEO A DALY, in collaboration with Local Design Institute WDCE, wins competition to design Phase 2, Plot B, of Campus.
| Apr 25, 2012
McCarthy introduces high school students to a career in construction
High school students from the ACE Mentoring Program tour the new CHOC Children’s Patient Tower in Orange, Calif.
| Apr 25, 2012
J.C. Anderson selected for 50,000-sf build out at Chicago’s DePaul University
The build-out will consist of the construction of new offices, meeting rooms, video rooms and a state-of-the-art multi-tiered Trading Room.
| Apr 24, 2012
ULI Real Estate Consensus Forecast, projects improvements for the real estate industry through 2014
Survey is based on opinions from 38 of the nation’s leading real estate economists and analysts and suggests a marked increase in commercial real estate activity, with total transaction volume expected to rise from $250 billion in 2012 to $312 billion in 2014.
| Apr 23, 2012
Innovative engineering behind BIG’s Vancouver Tower
Buro Happold’s structural design supports the top-heavy, complex building in a high seismic zone; engineers are using BIM technology to design a concrete structure with post-tensioned walls.















