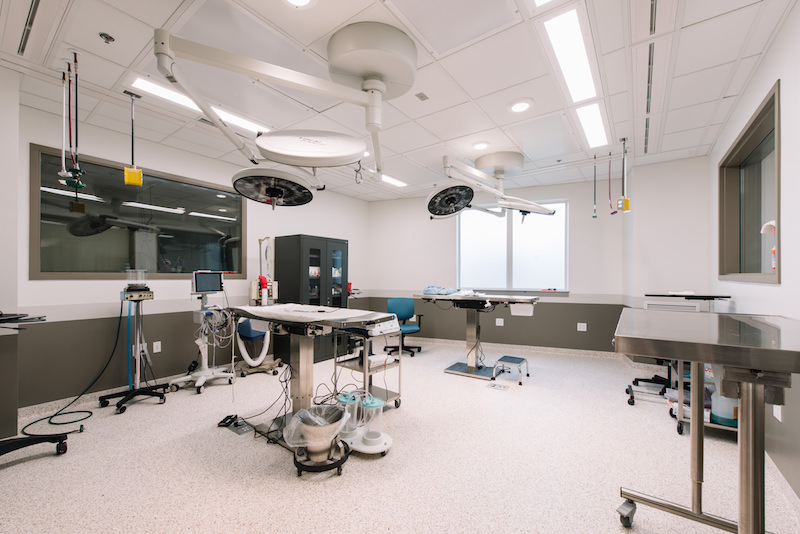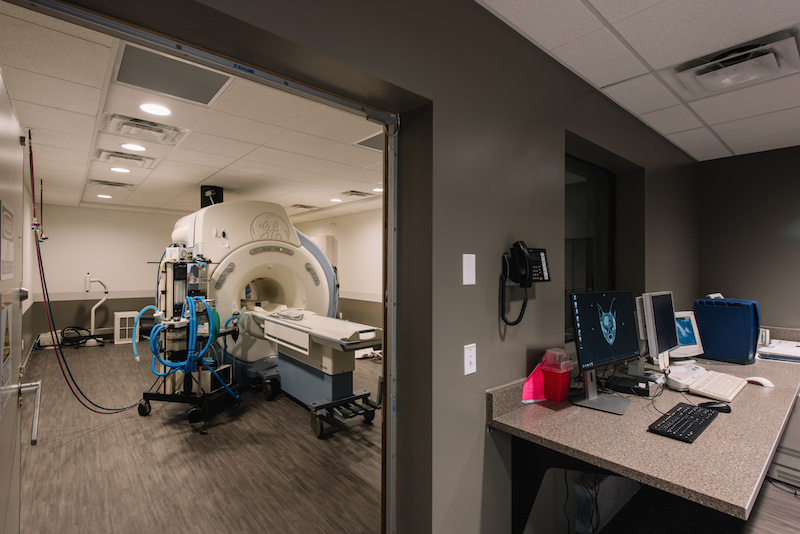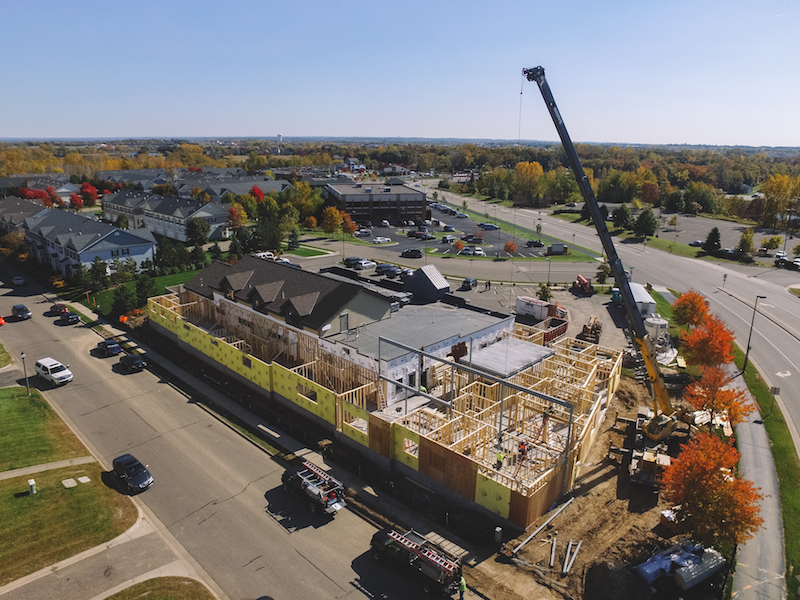In late July, Animal Emergency & Referral Center (AERC) in Minnesota held a grand reopening of its facility in Oakdale, Minn., which underwent a $4.5 million, 17,000-sf expansion that included the installation of medical equipment that is equal to, and sometimes better than, equipment found in medical centers that treat human patients.
The clinic, which was constructed in 2009, over the past several years has increased its pet care specialty services to include internal medicine, surgery, rehabilitation, cardiology, dentistry and oral surgery, dermatology, radiology, and neurology.
As it business grew (it now has 10 specialties), AERC also became better known as a referral service for other clinics.
In 2015, “we looked at how we could max out the Oakdale site,” says Stephen Iaria, AIA, Managing Principal|Architecture for Krech, O’Brien, Mueller & Associates in Grove Heights, Minn., which has worked with AERC since the Center started operating out of a strip mall in 2000. (AERC also has a clinic in St. Paul, Minn.)
AERC owned some contiguous land, and the city of Oakdale “was okay” about the Center using it for expansion, says Iaria. The new space provides more room for staff and patients, as well as for specialized medical equipment.

Because it has two operating tables, one of the three surgery suites in the expanded Oakdale facility needed to have better air quality and circulation than are required in an operating room for humans. Image: Adam Kennedy Photography
“It was designed as if it would be for human medicine,” says Iaria. This includes three surgery suites, one of which exceeds human requirements for air quality and circulation because it has two operating tables. That suite also required specialized lighting.
AERC selected MRI and CT scan equipment from the human medical field for their extra power and better image quality. The MRI machine weighs approximately 3,000 pounds and had to be lifted into place via crane. Because of the MRI’s magnetic pull, no surrounding components could contain metal. The CT machine required lead shielding due to its radiation emission.
“There is a real need for these specialists, and having a clinic that can function and house specialty equipment and adapt to the changing medical needs is such a large piece of that,” says Dr. Karen Reynhout, DVM, AERC’s Hospital Director.

A 3,000-pound MRI machine that was installed during the clinic's renovation and expansion provides the same image quality and power as machines used for humans. Image: Adam Kennedy Photography
In addition to the expansion, AERC had some minor work done to its existing building, including the conversion of one space to a multipurpose room. The renovation team also installed an elevator into a pit that had been designed a decade ago. And a smaller surgery suite was converted into an ultrasound room.
The second floor of the Oakdale clinic is now primarily office and boardroom space.

The second floor of the clinic is now used mostly for offices and meeting rooms. Image: Adam Kennedy Photography
Krech, O’Brien was the architect, structural engineer, and interior designer on this project. The renovation team included Emanuelson-Podas (MEP), DJ Kranz (GC), and The Center for Diagnostic Imaging (specialty equipment vendor).
During the renovation, Iaria says his firm “got deep into” how to detail rooms in order to have “an ultra clean environment.”
Related Stories
| Aug 11, 2010
RSMeans/RCD forecast 14% drop in hospital construction for 2009
RSMeans forecasts a 14% drop in hospital construction in 2009 compared to 2008, with $17.1 billion in registered hospital projects as of June 30, 2009. The Reed Construction Data unit finds renovation of healthcare facilities increasing, from 36% of projects in 2008, to 40% of projects in the pipeline in the first six months of 2009.
| Aug 11, 2010
ASHRAE introduces building energy label prototype
Most of us know the fuel efficiency of our cars, but what about our buildings? ASHRAE is working to change that, moving one step closer today to introducing its building energy labeling program with release of a prototype label at its 2009 Annual Conference in Louisville, Ky.
| Aug 11, 2010
10 tips for mitigating influenza in buildings
Adopting simple, common-sense measures and proper maintenance protocols can help mitigate the spread of influenza in buildings. In addition, there are system upgrades that can be performed to further mitigate risks. Trane Commercial Systems offers 10 tips to consider during the cold and flu season.
| Aug 11, 2010
McCarthy, Skanska among nation's largest healthcare contractors, according to BD+C's Giants 300 report
A ranking of the Top 50 Healthcare Contractors based on Building Design+Construction's 2009 Giants 300 survey. For more Giants 300 rankings, visit http://www.BDCnetwork.com/Giants
| Aug 11, 2010
AECOM, Arup, Gensler most active in commercial building design, according to BD+C's Giants 300 report
A ranking of the Top 100 Commercial Design Firms based on Building Design+Construction's 2009 Giants 300 survey. For more Giants 300 rankings, visit http://www.BDCnetwork.com/Giants
| Aug 11, 2010
Payette completes Penn State Hershey Cancer Institute
Payette, a leading architectural design firm specializing in complex buildings for medical and scientific research, academic teaching, and healthcare, announced today the Penn State Hershey Cancer Institute ribbon-cutting and dedication ceremony was held on June 26, 2009. The new 176,000 square foot Cancer Institute is located on the Penn State Milton S. Hershey Medical Center Campus in University Park, Pa.
| Aug 11, 2010
Perkins+Will master plans Vedanta University teaching hospital in India
Working together with the Anil Agarwal Foundation, Perkins+Will developed the master plan for the Medical Precinct of a new teaching hospital in a remote section of Puri, Orissa, India. The hospital is part of an ambitious plan to develop this rural area into a global center of education and healthcare that would be on par with Harvard, Stanford, and Oxford.







