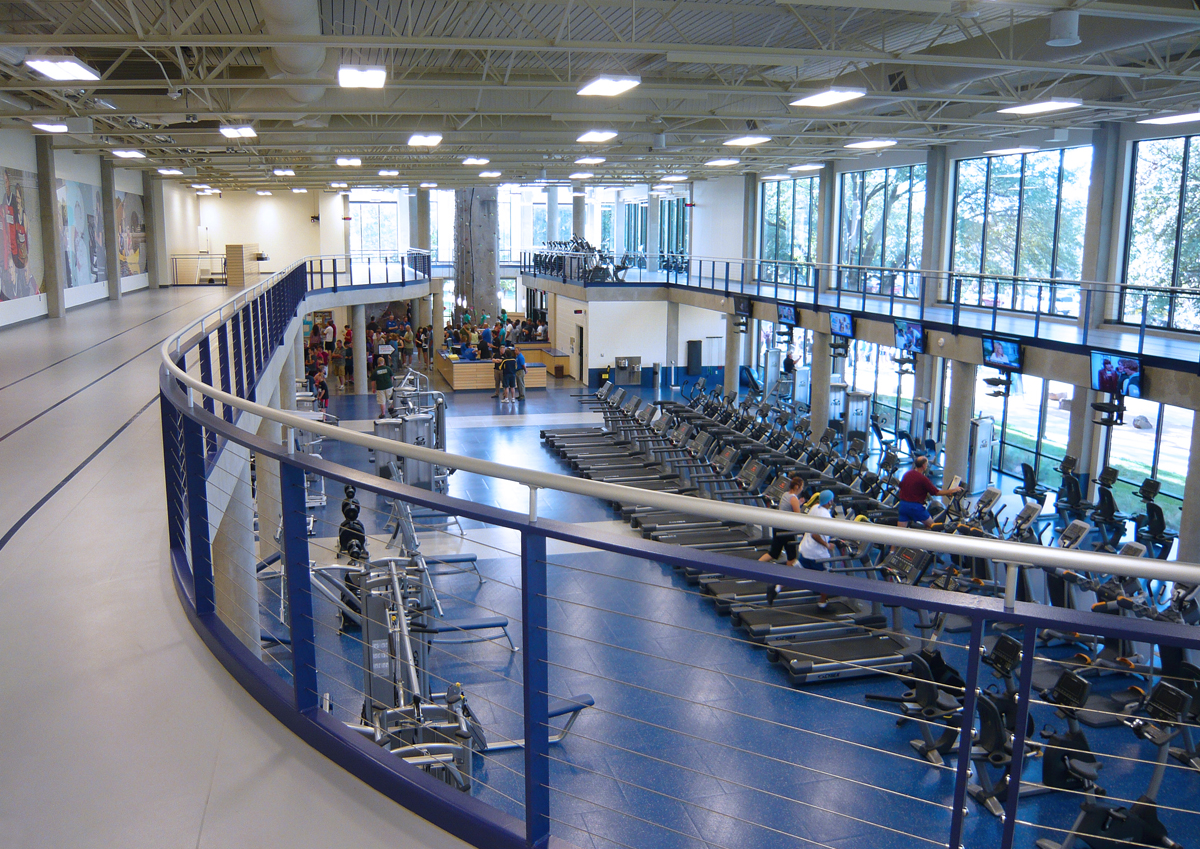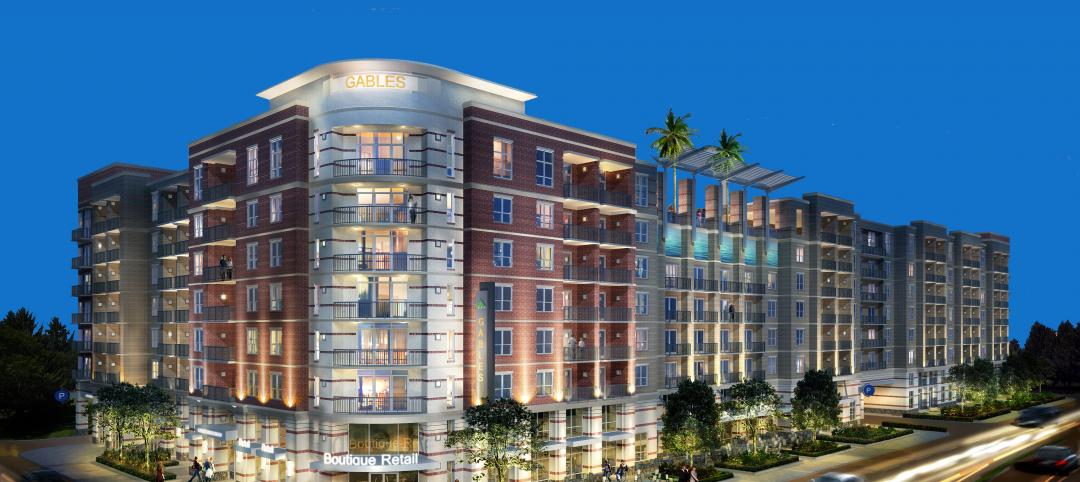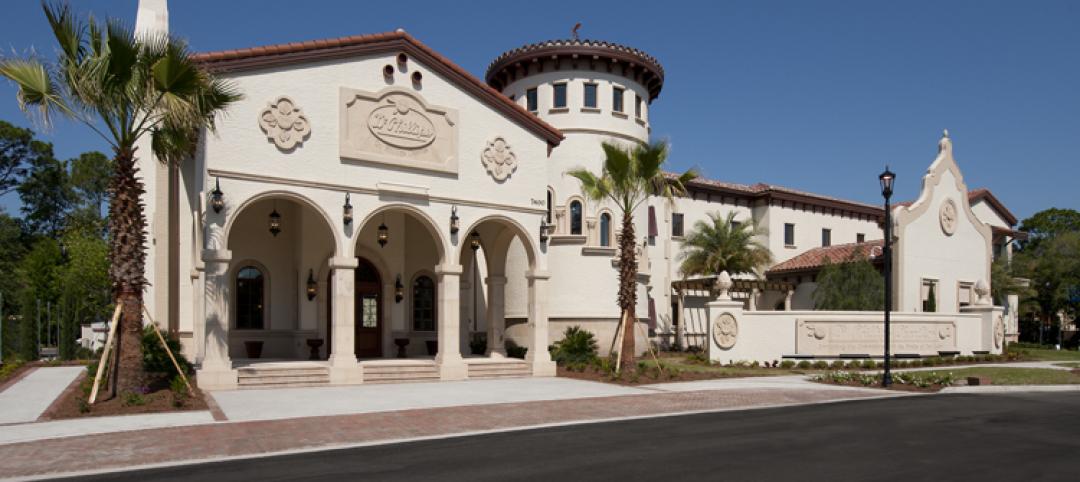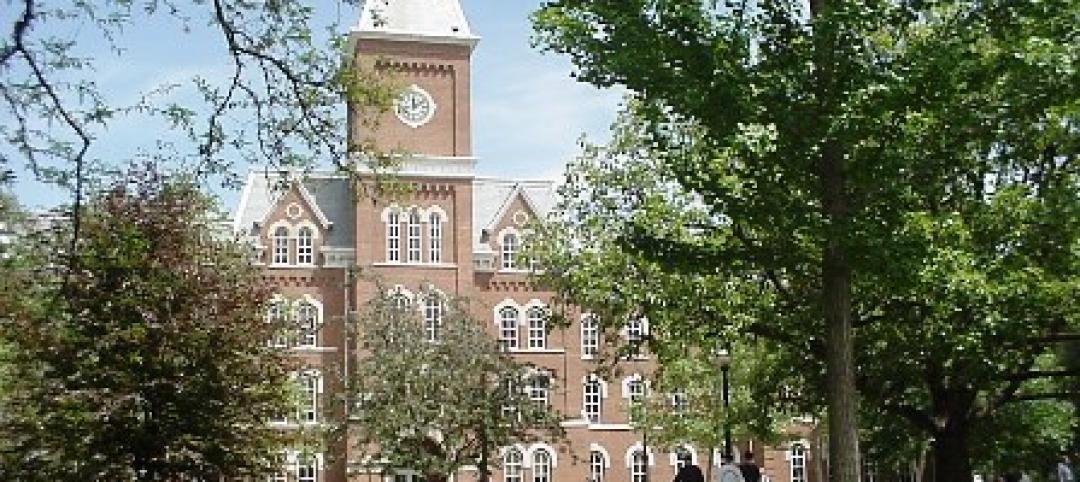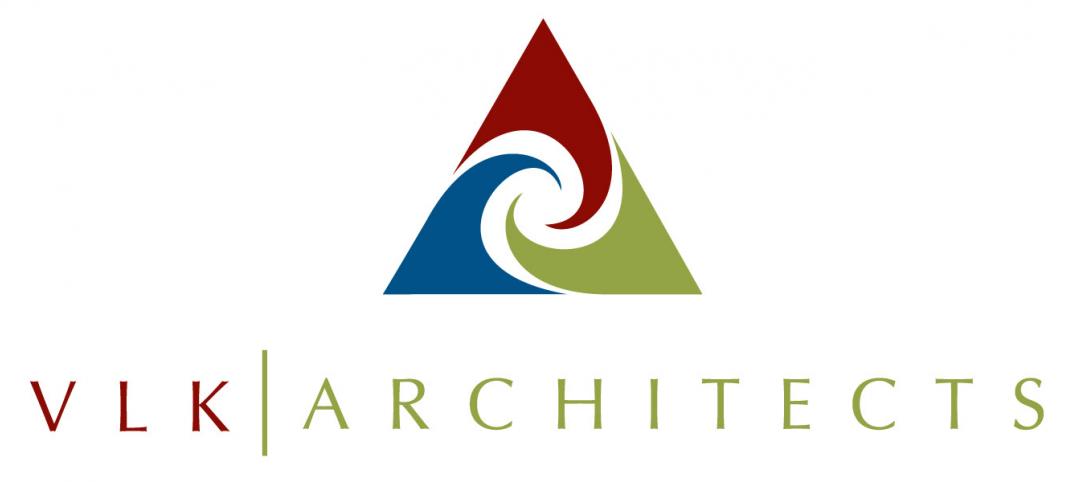Angelo State University (ASU) has opened the doors to a new 22,000-square foot recreation and wellness center in the heart of its San Angelo, Texas campus.
The $5.25 million, two-story Center for Human Performance, designed by SmithGroupJJR, opened in fall 2011 and provides students, staff and alumni access to enhanced fitness services and facilities.
Serving a population of more than 7,000 students, the center’s mission is to engage the campus community in recreation and wellness programs while fostering social interaction, sportsmanship, and leadership development.
Sharing space with the university’s Department of Kinesiology, the center was designed to accommodate academic and training activities in addition to athletic and fitness programs. Popular amenities include a 9,000-square foot cardio/weight room and a three-lane indoor track measuring 1/11 mile. Its most prominent features are a 40-foot tall rock climbing wall and 720-square foot bouldering structure. Firsts for the university, these elements have contributed to tripling the center’s utilization rates.
SmithGroupJJR’s designers proposed replacing the facility’s windowless block and brick north façade with a glass curtain wall. Highly utilized activity centers -- including cardio equipment, weight systems and segments of the track -- were organized along the interior perimeter. The configuration now offers increased visibility of the center’s functions and engages pedestrians traveling along the east mall.
A custom-designed 18-foot by 92-foot wall mural system spanning the upper level of the building’s interior south wall also adds visual interest and promotes recreation activities housed within.
The addition was designed in accordance with the university’s master plan, updated in 2007. A palette of variegated brown brick, cast stone highlights, and bronze metal window mullions is consistent with neighboring facilities.
Project upgrades also included life safety systems. Additionally, biometric hand scanners were installed as a security feature, allowing the university to regulate access by user groups and programming schedules.
Construction was funded through student fees. BD+C
Related Stories
| Dec 5, 2011
Gables Residential brings mixed-use building to Houston's Tanglewood area
The design integrates a detailed brick and masonry facade, acknowledging the soft pastel color palette of the surrounding Mediterranean heritage of Tanglewood.
| Dec 5, 2011
SchenkelShultz Architecture designs Dr. Phillips Charities Headquarters building in Orlando
The building incorporates sustainable architectural features, environmentally friendly building products, energy-efficient systems, and environmentally-sensitive construction practices.
| Dec 2, 2011
What are you waiting for? BD+C's 2012 40 Under 40 nominations are due Friday, Jan. 20
Nominate a colleague, peer, or even yourself. Applications available here.
| Dec 2, 2011
Legrand joins White House initiative to spur energy efficiency in commercial buildings
Company agrees to aggressive energy savings and reporting.
| Dec 2, 2011
Goody Clancy awarded Ohio State residential project
The project, which is focused on developing a vibrant on-campus community of learning for OSU undergraduates.
| Dec 1, 2011
Nauset Construction breaks ground on Massachusetts health care center
The $20 million project is scheduled to be completed by December 2012.
| Dec 1, 2011
Ground broken on first LEED Platinum designed school house built by volunteers
Phoenix public school receives the generous gift of a state-of-the-art building for student and community use.
| Dec 1, 2011
VLK Architects’ office receives LEED certification
The West 7th development, which houses the firm’s office, was designed to be LEED for Core & Shell, which gave VLK the head start on finishing out the area for LEED Silver Certification CI.
| Nov 29, 2011
First EPD awarded to exterior roof and wall products manufacturer
EPD is a standardized, internationally recognized tool for providing information on a product’s environmental impact.
| Nov 29, 2011
Suffolk Construction breaks ground on Boston residential tower
Millennium Place III is a $220 million, 256-unit development that will occupy a full city block in Boston’s Downtown Crossing.


