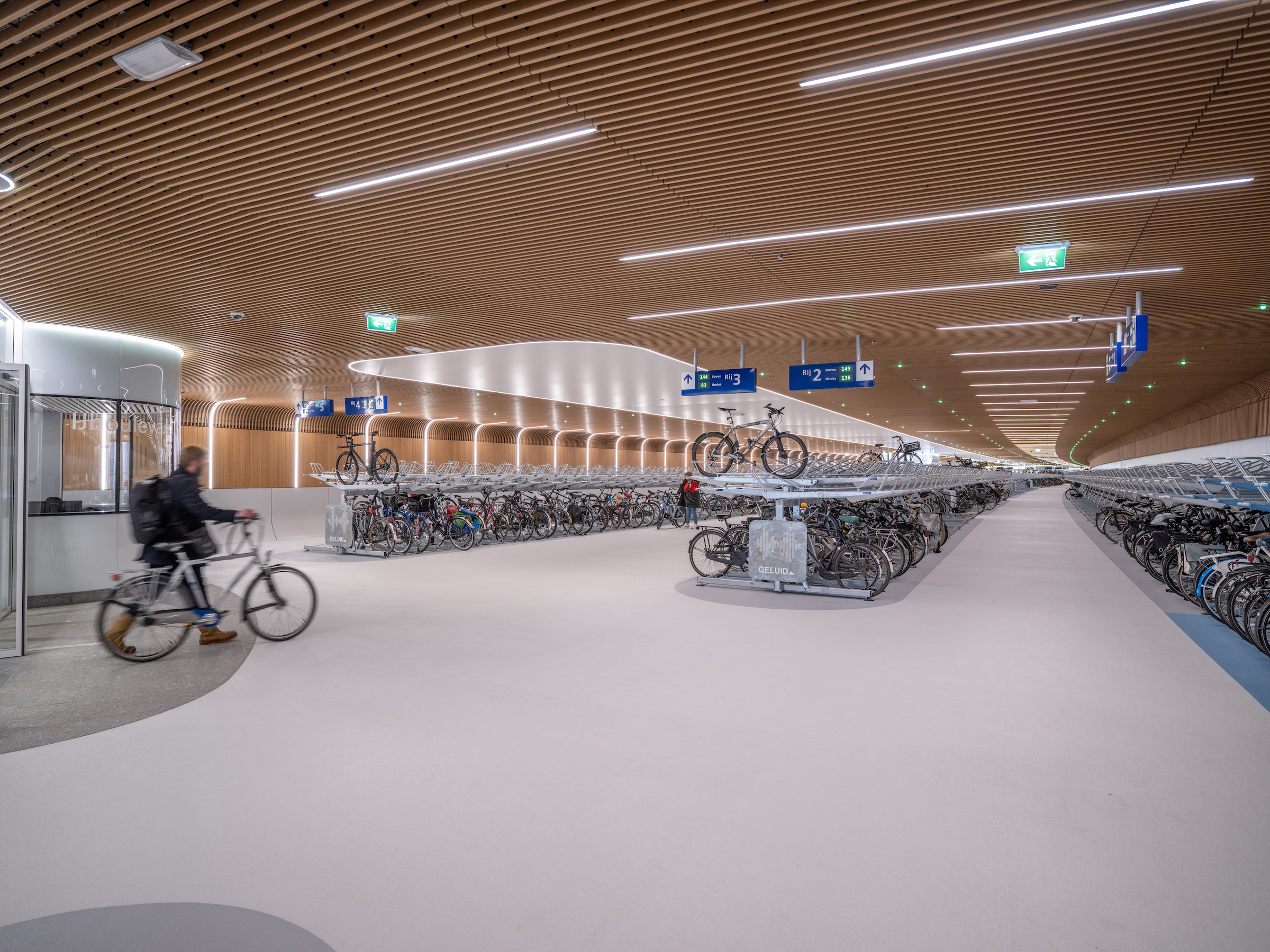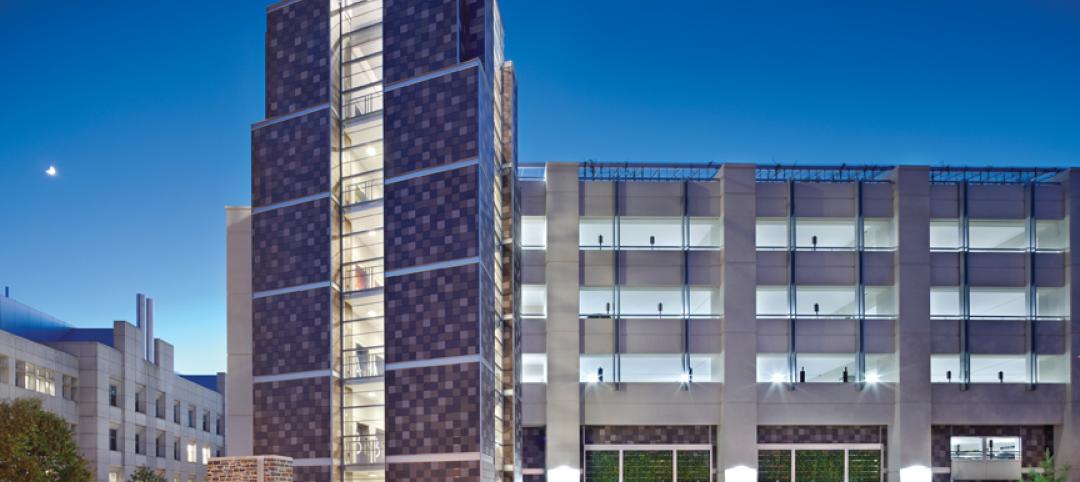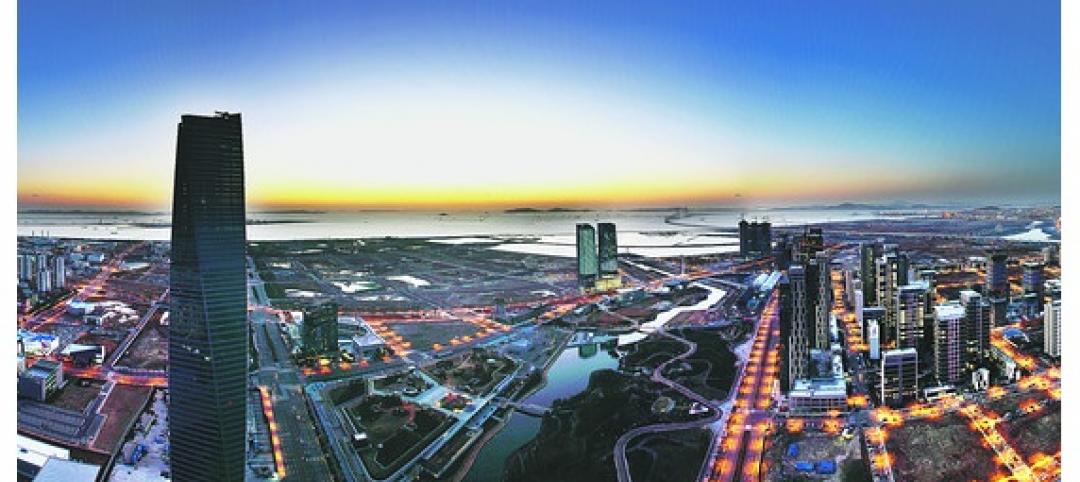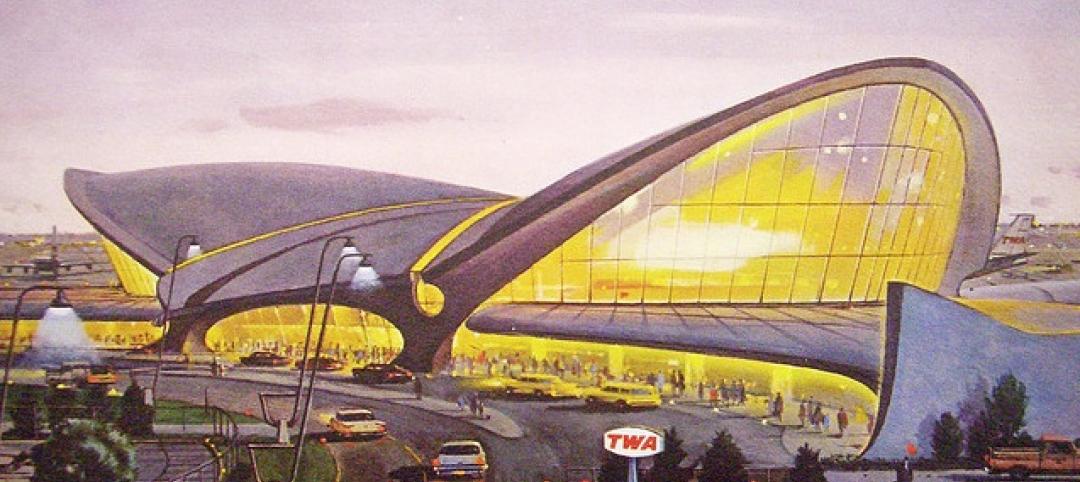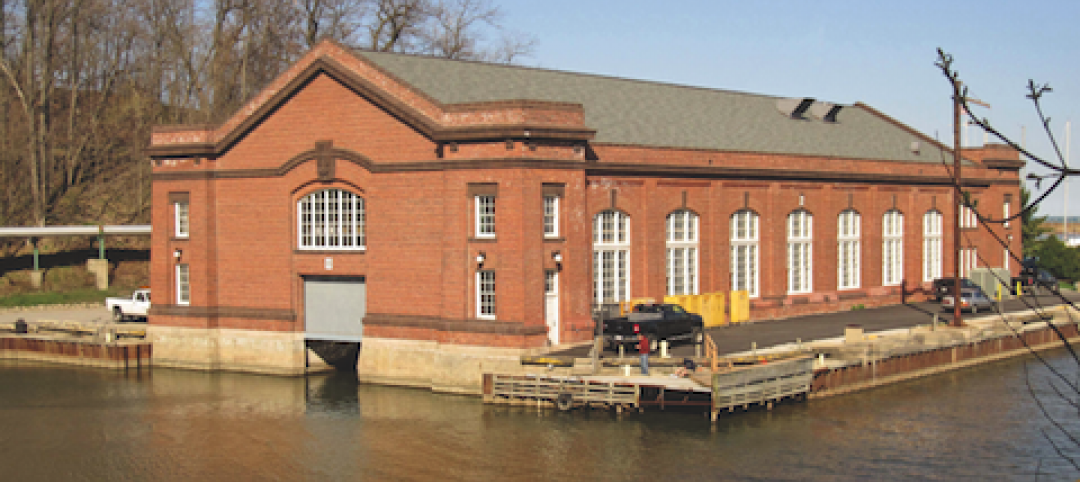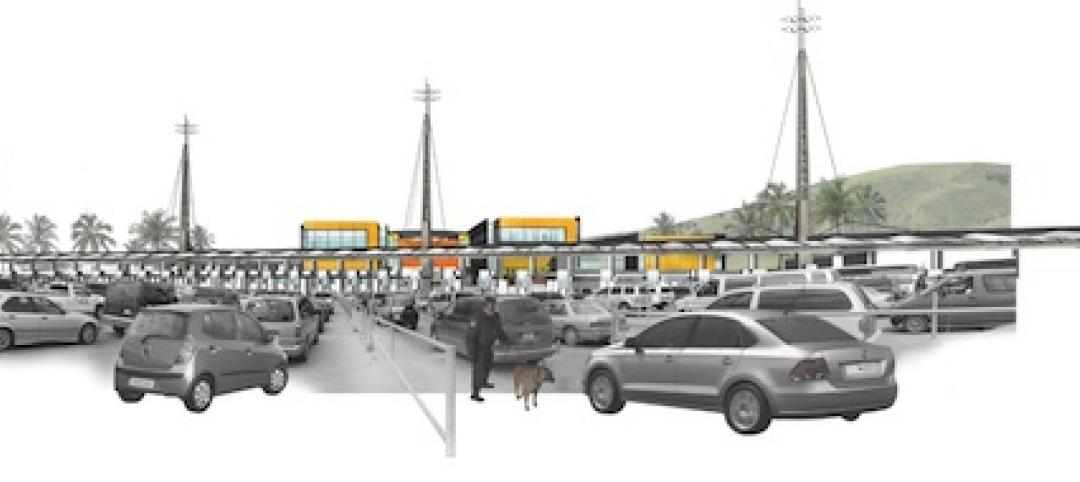In February, Amsterdam saw the opening of a new underwater bicycle parking facility. Located in the heart of the city—next to Amsterdam Central Station and under the river IJ (Amsterdam’s waterfront)—the facility, dubbed IJboulevard, has parking spots for over 4,000 bicycles, freeing up space on the street.
Designed by VenhoevenCS architecture+urbanism, along with Van Hattum en Blankevoort and DS Landscape Architects, IJboulevard also has created 6,000 square meters (64,583 sf) of new public space above the bike parking facility. The parking facility’s roof serves as a new walkway and gathering space along the river IJ, while also providing seating areas and views of the water.
The bicycle parking facility’s interior design features flowing lines and rounded shapes intended to create a warm, inviting feel. Wooden walls, subtle lighting, and a calm color palette provide clarity and orientation. The use of the same dark gray natural stone on both the pedestrian boulevard and the facility’s entrances provides a seamless transition between the interior and exterior spaces.
The stairwells’ large glass surfaces bring in natural light and allow pedestrians on the walkway to see inside the facility. And the column-free design and the prominent placement of the manager’s office help users feel safe.
The eco-friendly design integrates low-energy consumption and sustainable materials. IJboulevard also incorporates features that mimic natural habitats to promote biodiversity and support aquatic life. To improve the health of the river, the design includes bio huts, wood, coconut mats, and porous concrete between the underwater pile supports—offering a habitat for aquatic plants to feed and shelter.
On the Building Team:
Design architect: VenhoevenCS
Landscape architect: DS Landschapsarchitecten
Main contractor: Van Hattum en Blankevoort
Structural engineer: VolkerWessels Infra Competence Centre
MEP: Homij Technische Installaties
Building physics: Buro Bouwfysica
Wayfinding and pedestrian flow consultant: Royal HaskoningDHV
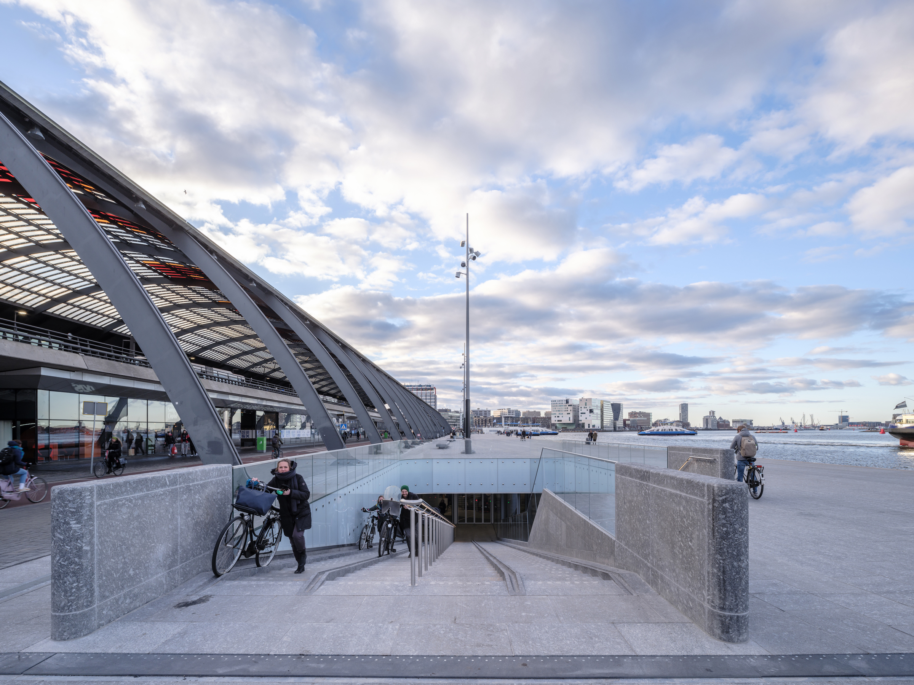
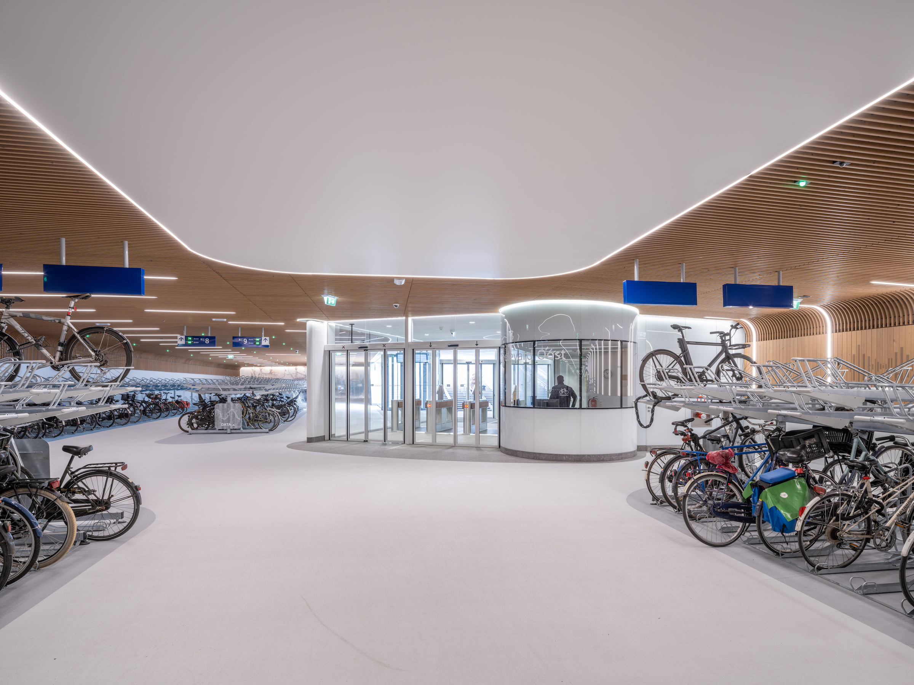
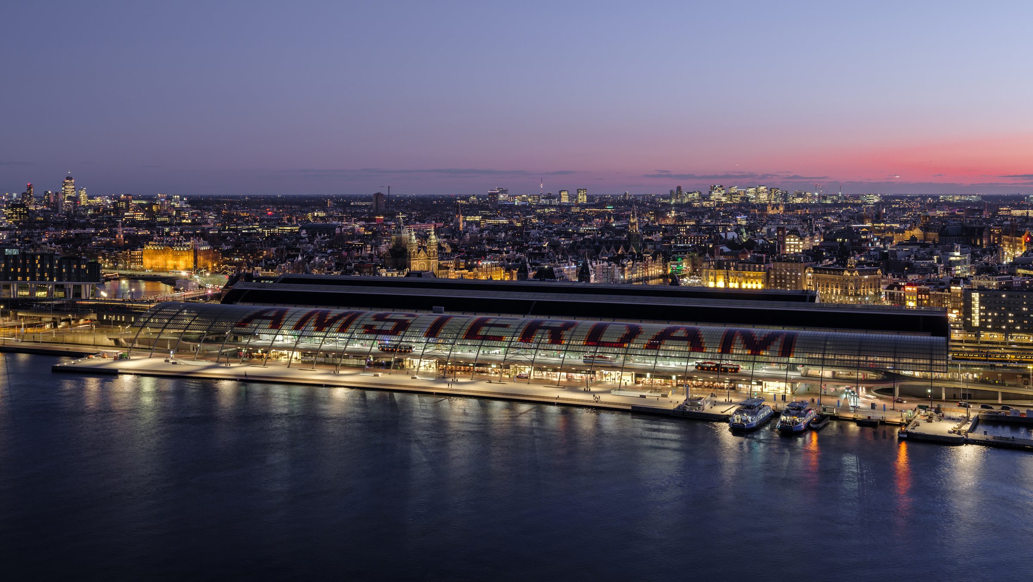
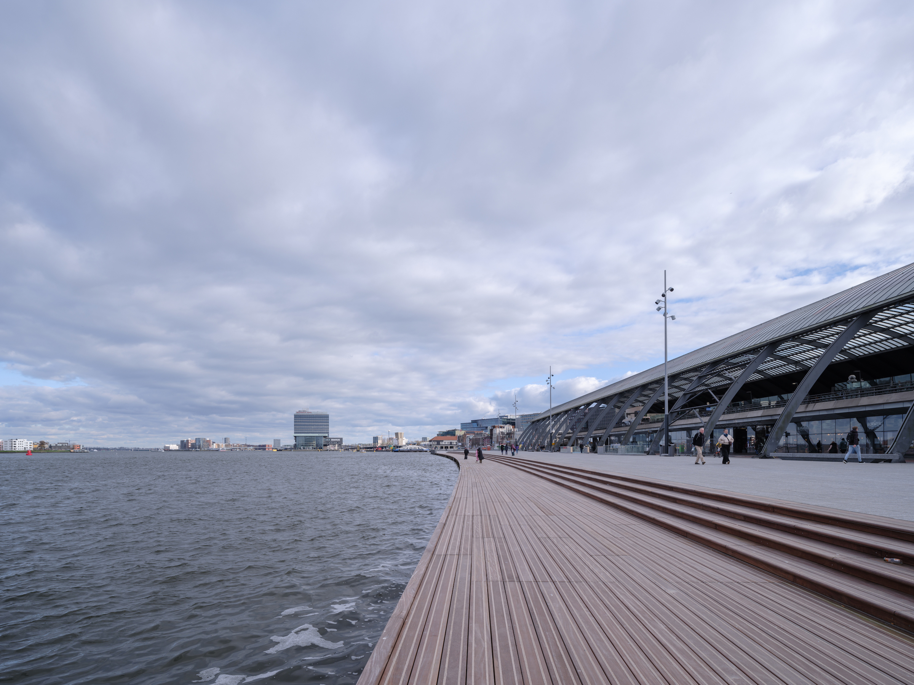
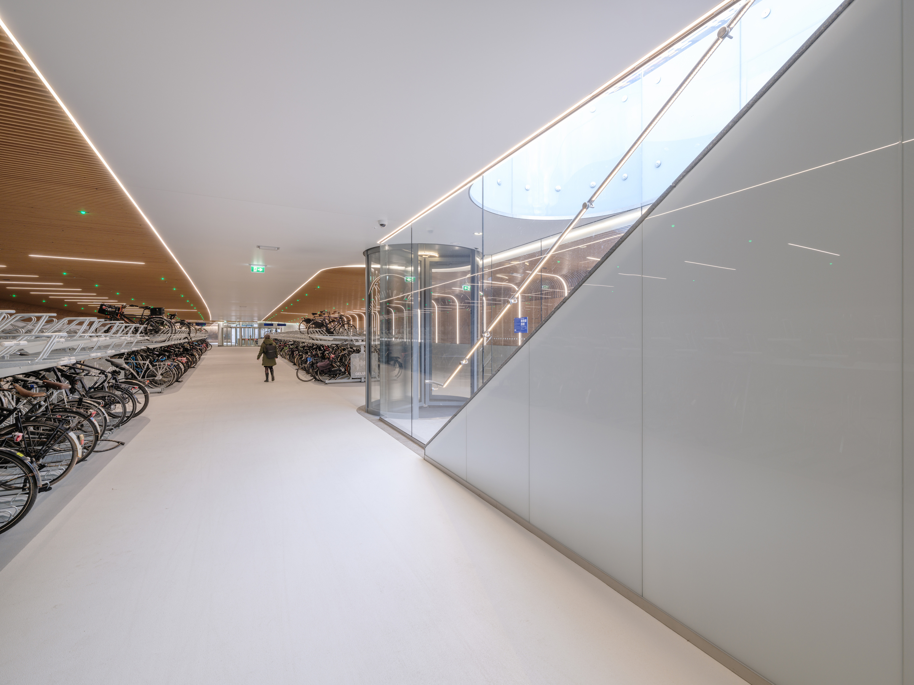
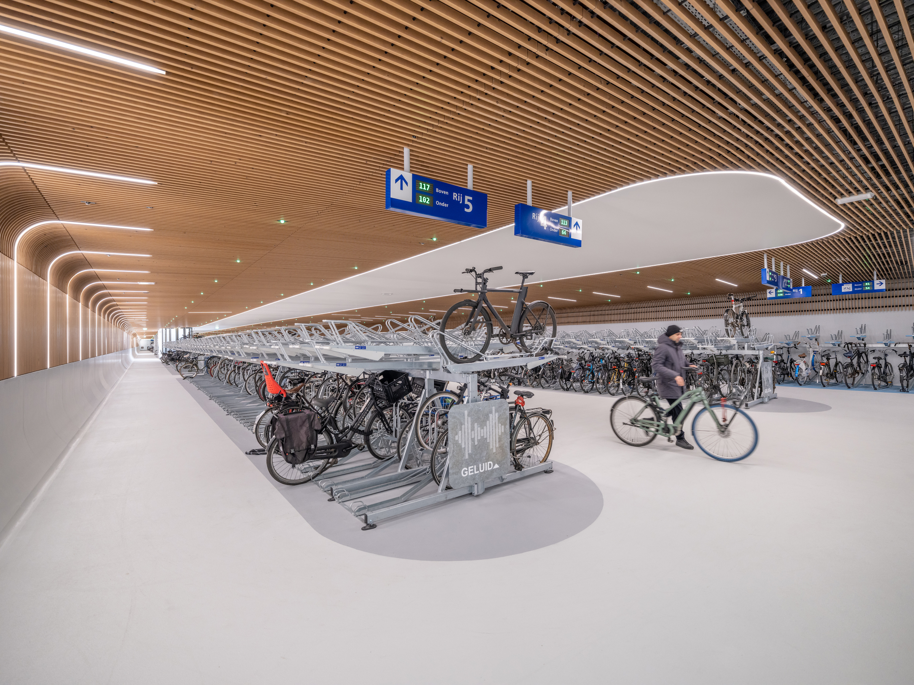
Related Stories
| Apr 13, 2011
Duke University parking garage driven to LEED certification
People parking their cars inside the new Research Drive garage at Duke University are making history—they’re utilizing the country’s first freestanding LEED-certified parking structure.
| Mar 2, 2011
Cities of the sky
According to The Wall Street Journal, the Silk Road of the future—from Dubai to Chongqing to Honduras—is taking shape in urban developments based on airport hubs. Welcome to the world of the 'aerotropolis.'
| Feb 15, 2011
Iconic TWA terminal may reopen as a boutique hotel
The Port Authority of New York and New Jersey hopes to squeeze a hotel with about 150 rooms in the space between the old TWA terminal and the new JetBlue building. The old TWA terminal would serve as an entry to the hotel and hotel lobby, which would also contain restaurants and shops.
| Dec 17, 2010
Subway entrance designed to exude Hollywood charm
The Hollywood/Vine Metro portal and public plaza in Los Angeles provides an entrance to the Red Line subway and the W Hollywood Hotel. Local architect Rios Clementi Hale Studio designed the portal and plaza to flow with the landmark theaters and plazas that surround it.
| Nov 2, 2010
Wind Power, Windy City-style
Building-integrated wind turbines lend a futuristic look to a parking structure in Chicago’s trendy River North neighborhood. Only time will tell how much power the wind devices will generate.
| Oct 13, 2010
Community college plans new campus building
Construction is moving along on Hudson County Community College’s North Hudson Campus Center in Union City, N.J. The seven-story, 92,000-sf building will be the first higher education facility in the city.
| Oct 12, 2010
Building 13 Naval Station, Great Lakes, Ill.
27th Annual Reconstruction Awards—Gold Award. Designed by Chicago architect Jarvis Hunt and constructed in 1903, Building 13 is one of 39 structures within the Great Lakes Historic District at Naval Station Great Lakes, Ill.
| Sep 13, 2010
World's busiest land port also to be its greenest
A larger, more efficient, and supergreen border crossing facility is planned for the San Ysidro (Calif.) Port of Entry to better handle the more than 100,000 people who cross the U.S.-Mexico border there each day.
| Aug 11, 2010
JE Dunn, Balfour Beatty among country's biggest institutional building contractors, according to BD+C's Giants 300 report
A ranking of the Top 50 Institutional Contractors based on Building Design+Construction's 2009 Giants 300 survey. For more Giants 300 rankings, visit http://www.BDCnetwork.com/Giants


