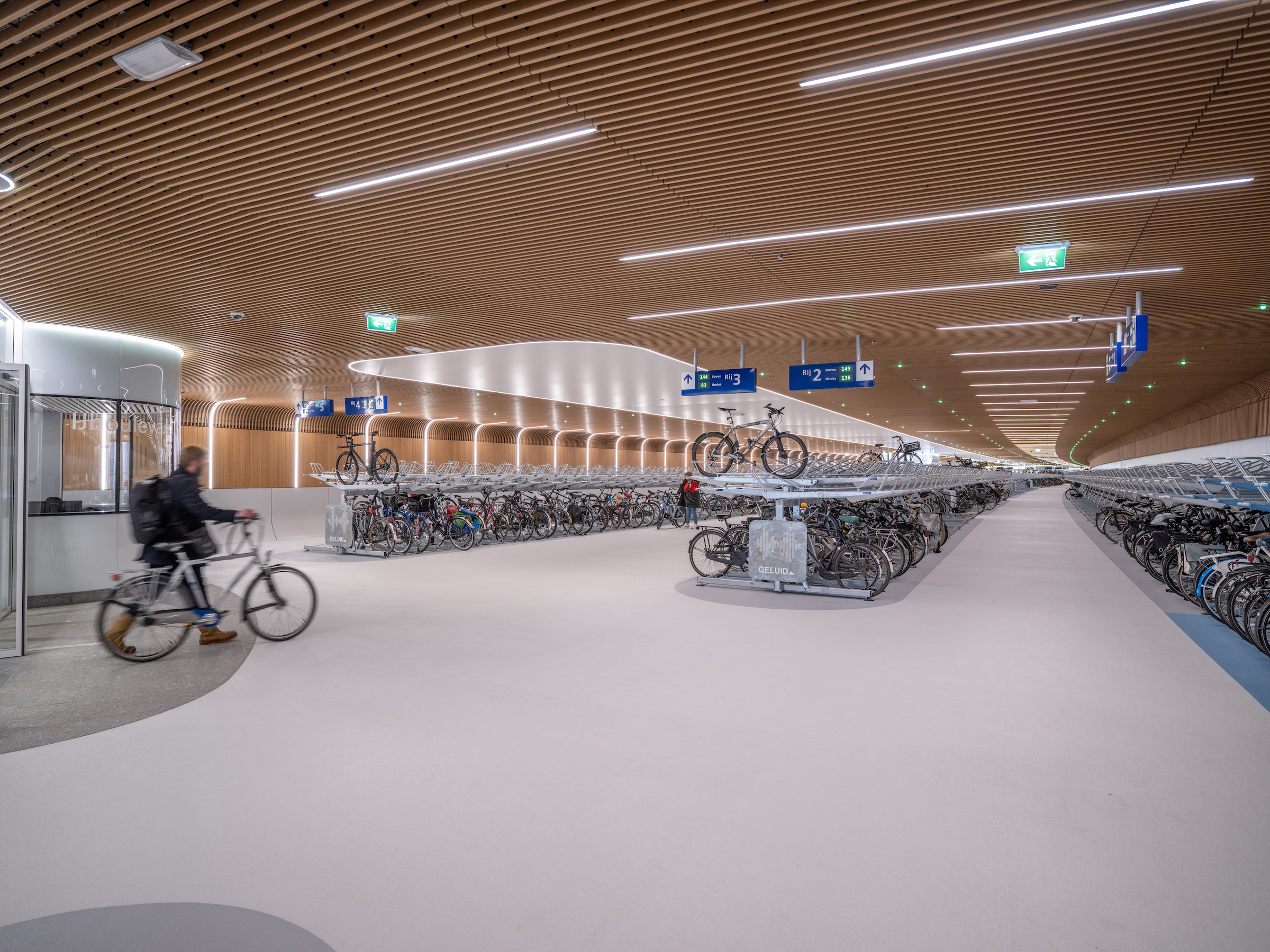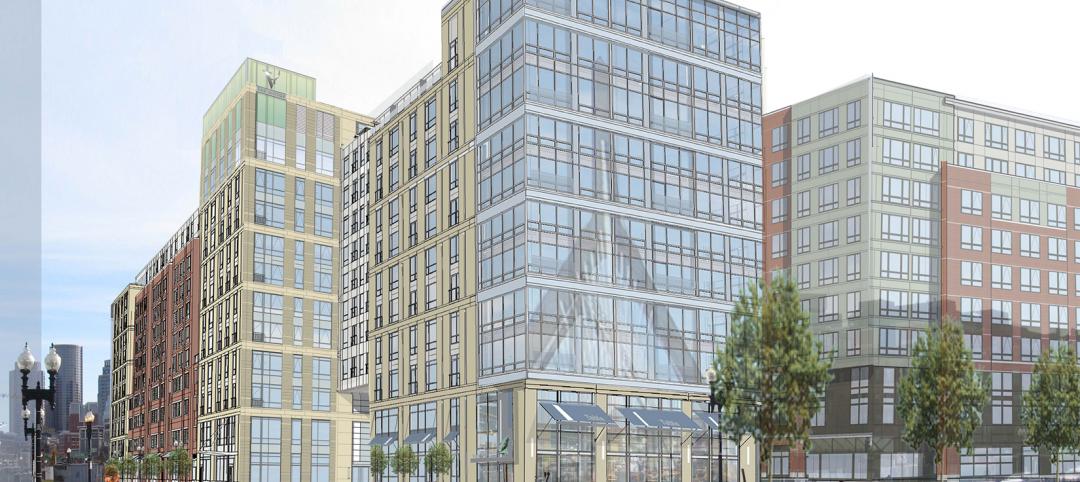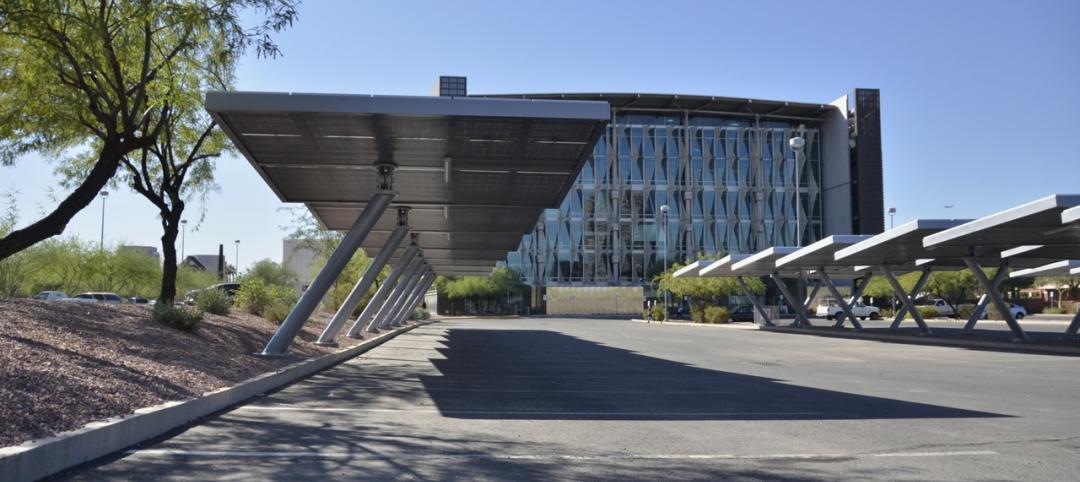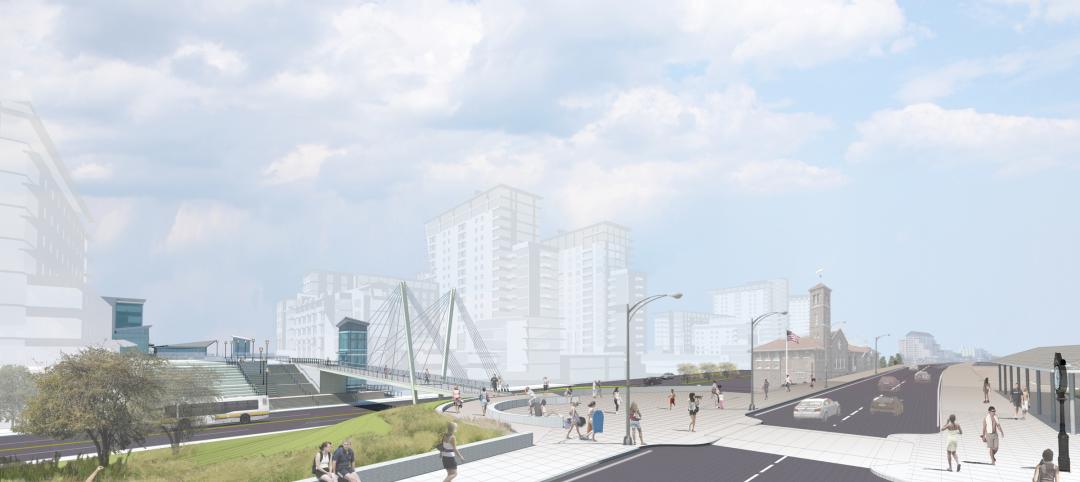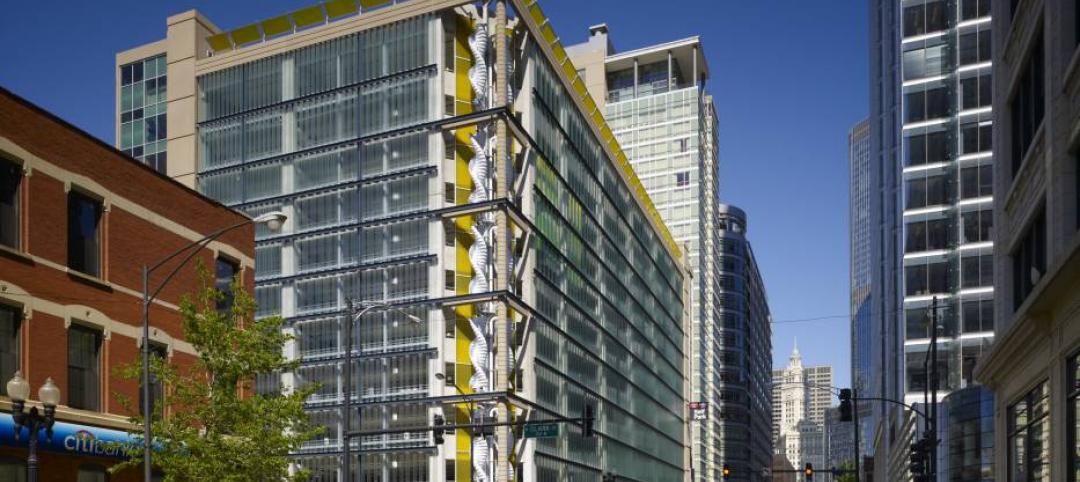In February, Amsterdam saw the opening of a new underwater bicycle parking facility. Located in the heart of the city—next to Amsterdam Central Station and under the river IJ (Amsterdam’s waterfront)—the facility, dubbed IJboulevard, has parking spots for over 4,000 bicycles, freeing up space on the street.
Designed by VenhoevenCS architecture+urbanism, along with Van Hattum en Blankevoort and DS Landscape Architects, IJboulevard also has created 6,000 square meters (64,583 sf) of new public space above the bike parking facility. The parking facility’s roof serves as a new walkway and gathering space along the river IJ, while also providing seating areas and views of the water.
The bicycle parking facility’s interior design features flowing lines and rounded shapes intended to create a warm, inviting feel. Wooden walls, subtle lighting, and a calm color palette provide clarity and orientation. The use of the same dark gray natural stone on both the pedestrian boulevard and the facility’s entrances provides a seamless transition between the interior and exterior spaces.
The stairwells’ large glass surfaces bring in natural light and allow pedestrians on the walkway to see inside the facility. And the column-free design and the prominent placement of the manager’s office help users feel safe.
The eco-friendly design integrates low-energy consumption and sustainable materials. IJboulevard also incorporates features that mimic natural habitats to promote biodiversity and support aquatic life. To improve the health of the river, the design includes bio huts, wood, coconut mats, and porous concrete between the underwater pile supports—offering a habitat for aquatic plants to feed and shelter.
On the Building Team:
Design architect: VenhoevenCS
Landscape architect: DS Landschapsarchitecten
Main contractor: Van Hattum en Blankevoort
Structural engineer: VolkerWessels Infra Competence Centre
MEP: Homij Technische Installaties
Building physics: Buro Bouwfysica
Wayfinding and pedestrian flow consultant: Royal HaskoningDHV
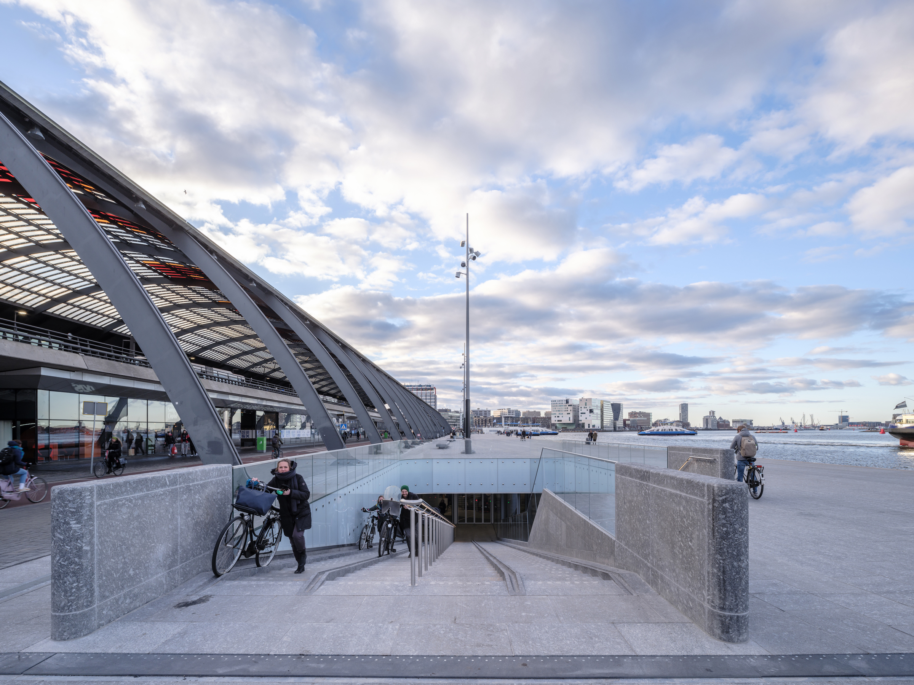
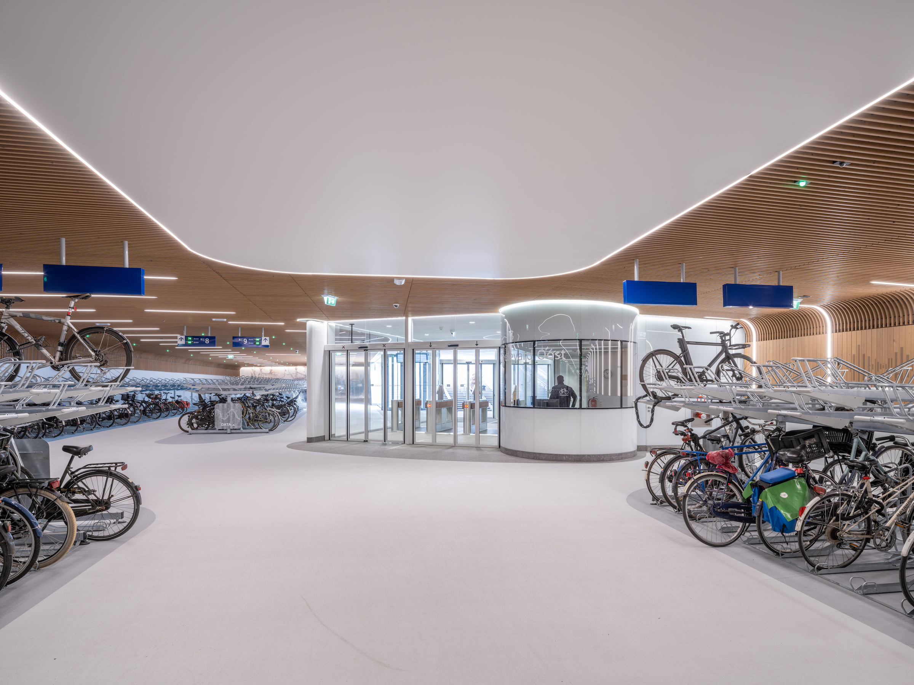
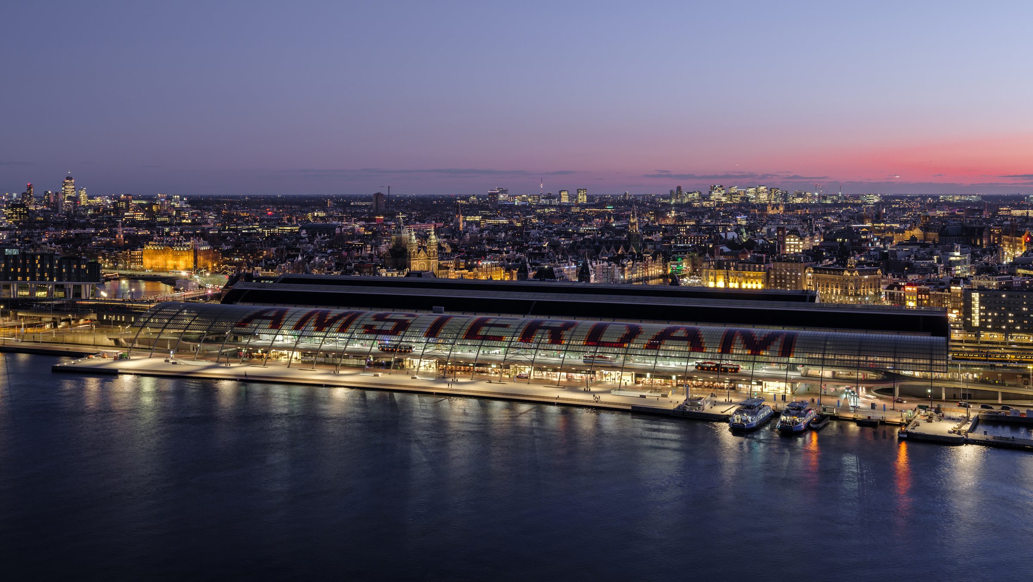
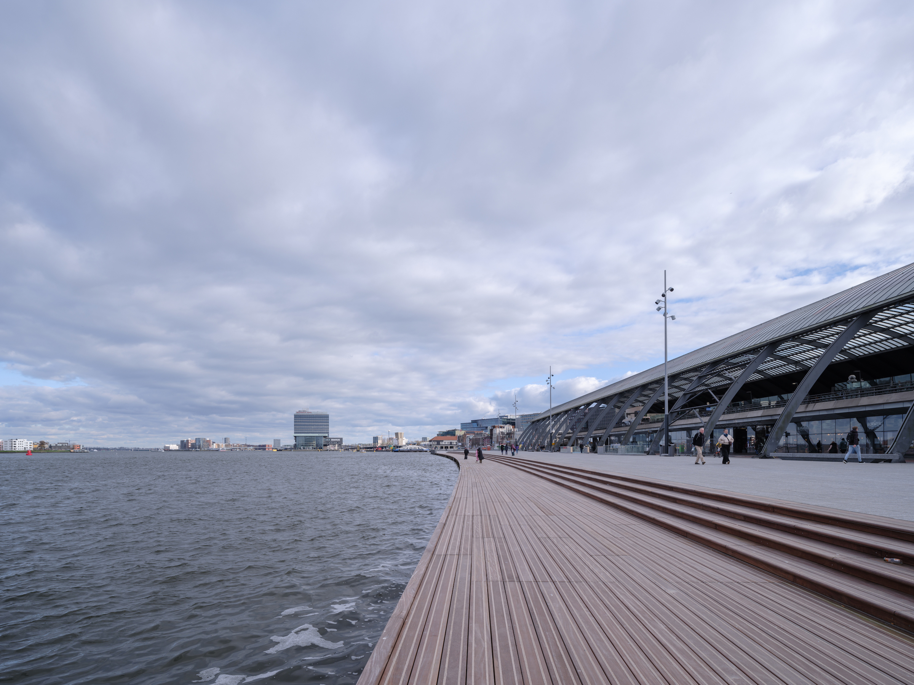
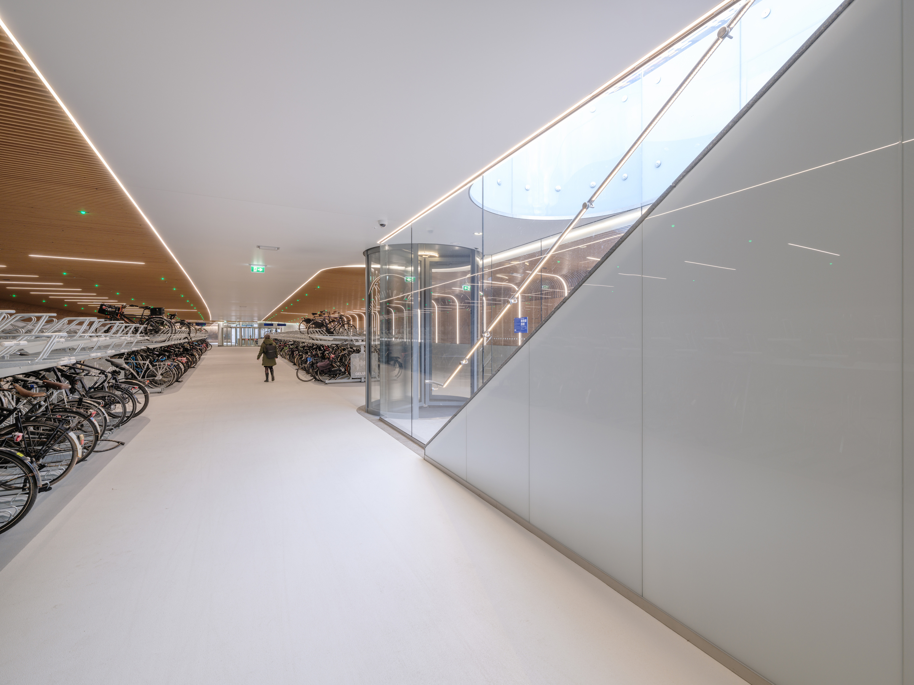
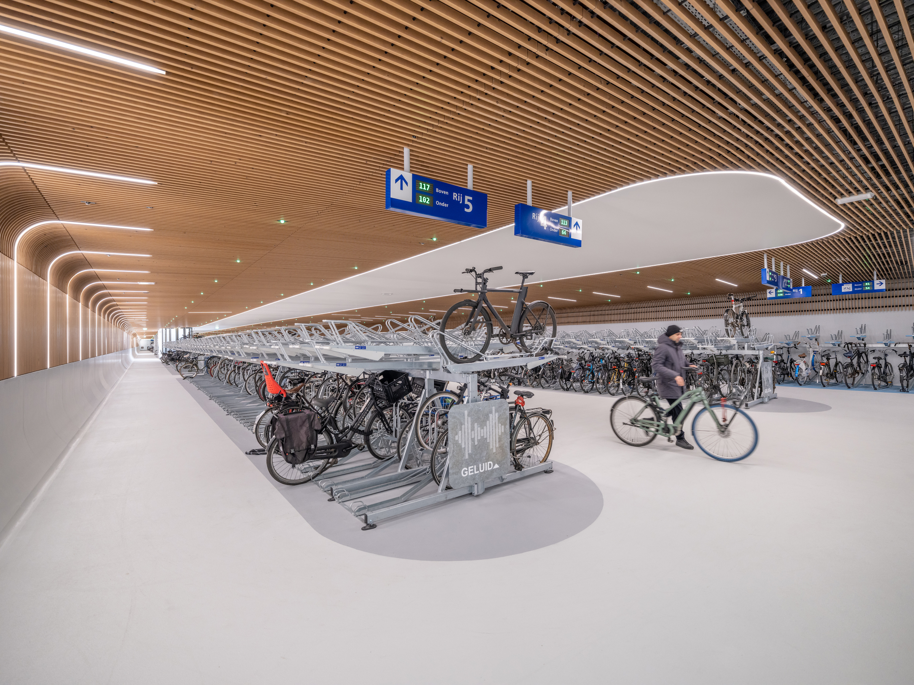
Related Stories
| Feb 15, 2012
Skanska secures $87M contract for subway project
The construction value of the project is $261.9 M. Skanska will include its full share, $87 M, in the bookings for Skanska USA Civil for the first quarter 2012.
| Feb 10, 2012
LAX Central Utility Plant project tops out
Construction workers placed the final structural steel beam atop the Plant, which was designed with strict seismic criteria to help protect the facility and airport utilities during an earthquake.
| Dec 19, 2011
Davis Construction breaks ground on new NIAID property
The new offices will total 490,998 square feet in a 10-story building with two wings of 25,000 square feet each.
| Nov 15, 2011
Suffolk Construction breaks ground on the Victor housing development in Boston
Project team to manage construction of $92 million, 377,000 square-foot residential tower.
| Nov 15, 2011
Miller joins Perkins Eastman as regional manager, Middle East and Northern Africa
Miller joins Perkins Eastman with more than 48 years of experience in architecture, design management, and construction administration for planning and infrastructure.
| Nov 10, 2011
Suffolk Construction awarded MBTA transit facility and streetscape project
The 21,000-sf project will feature construction of a cable-stayed pedestrian bridge over Ocean Avenue, an elevated plaza deck above Wonderland MBTA Station, a central plaza, and an at-grade pedestrian crossing over Revere Beach Boulevard


