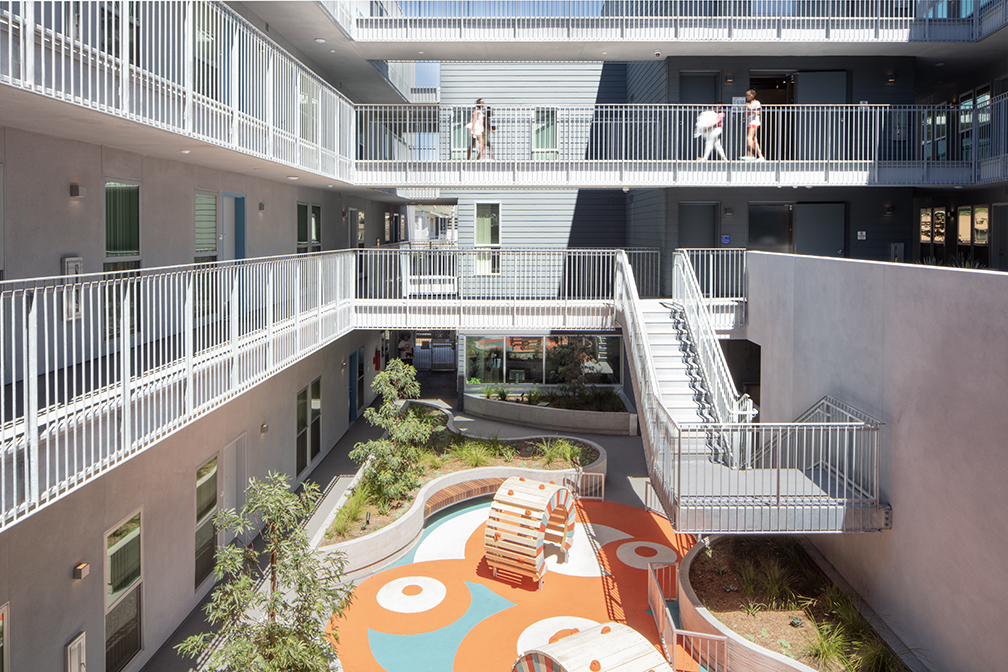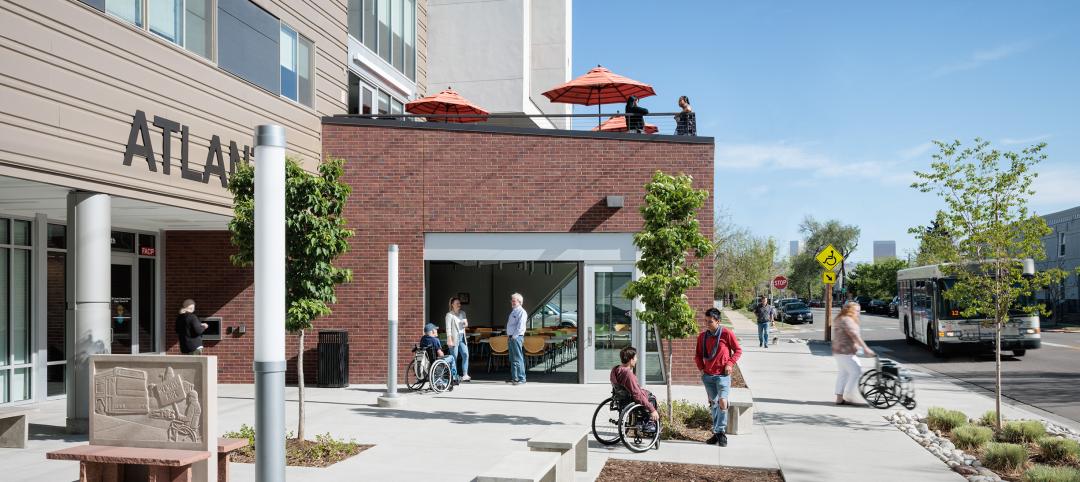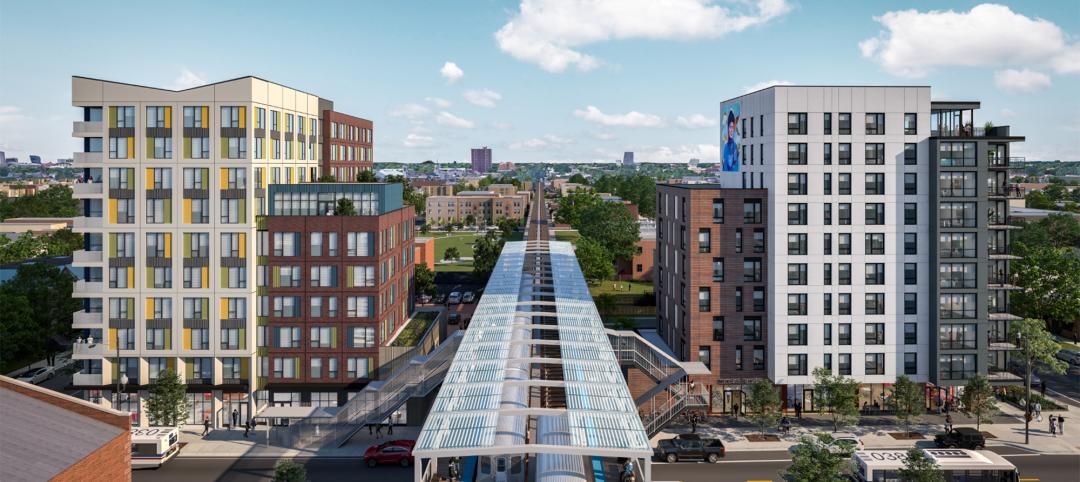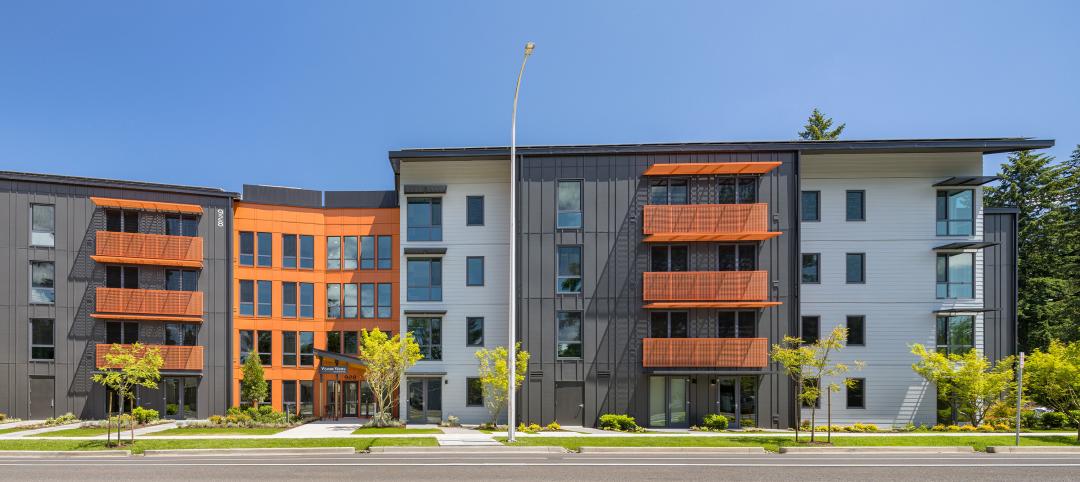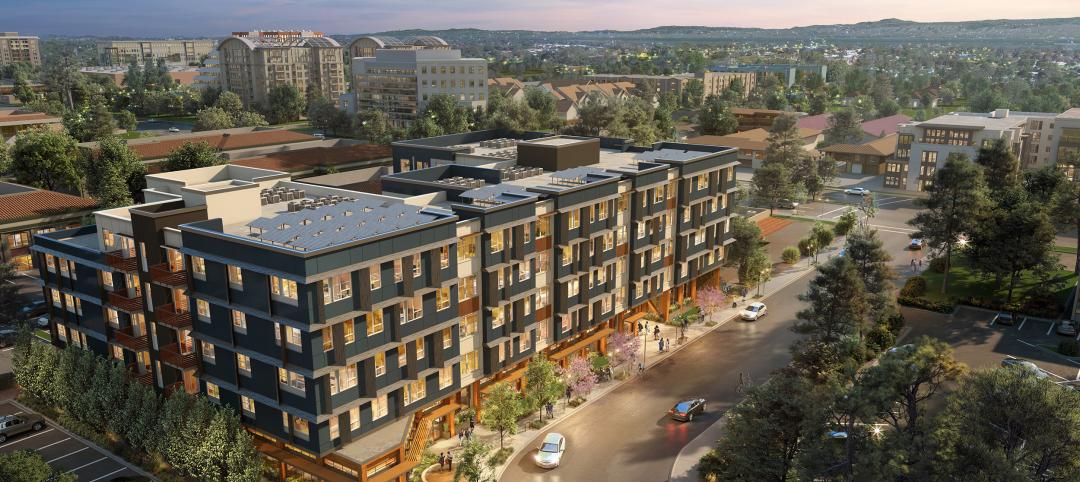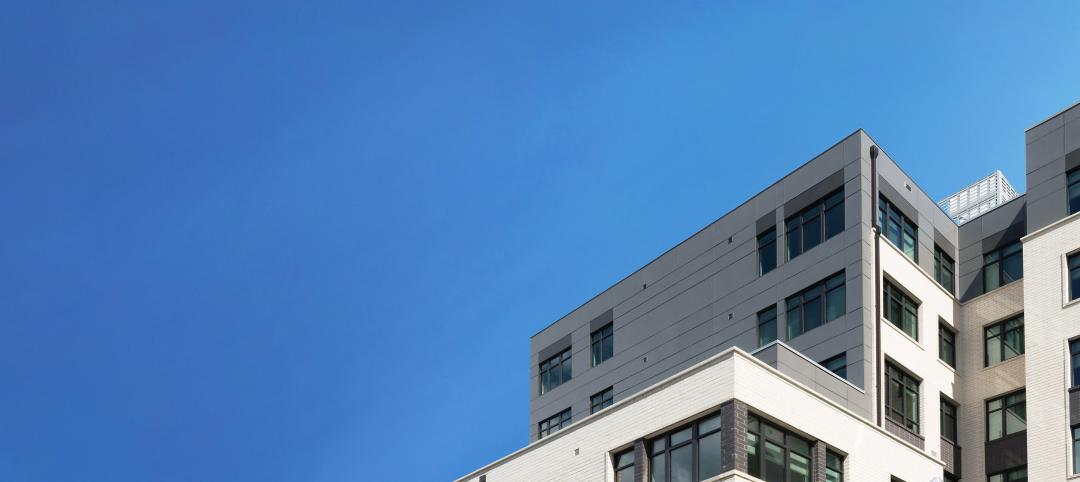In Santa Monica, Calif., Brunson Terrace is an all-electric, 100% affordable housing project that’s over eight times more energy efficient than similar buildings, according to architect Brooks + Scarpa. Located across the street from Santa Monica College, the net zero building has been certified LEED Platinum.
The $21.8 million, 52,200-sf building offers 48 apartments as well as a community garden, community room, gym, wellness studio, outdoor picnic space, and on-site laundry. Brunson Terrace also has 6,700 sf of ground-level retail.
Brooks + Scarpa’s design builds on the long history of Southern California’s courtyard apartments, where the courtyard functions as a quasi-public space between the home and street and provides a sense of safety and privacy.
Brunson Terrace eschews the aesthetic of typical neighborhood buildings with solid walls and fences, Brooks + Scarpa notes. Instead, the carved-out-cube look of the building de-emphasizes private space while celebrating social space. The building’s exterior circulation, units wrapping the outermost edges and strategically placed windows all orient the apartments toward social spaces that are both separate from and visually connected to each other and the street below.
The apartments cater to households earning between 30% and 80% of the area median income, with monthly rents ranging from $522 to $2,028. Owned by Community Corporation of Santa Monica, a nonprofit that builds and manages affordable housing for people of modest means, Brunson Terrace is Community Corp.’s third new affordable housing development in the city’s Pico neighborhood.
On the Building Team:
Owner: Community Corporation of Santa Monica
Design architect and architect of record: Brooks + Scarpa
Structural and civil engineers: Labib Funk + Associates
MEP engineer: IDiaz Design/AMA Group
General contractor: United Building Company
Construction manager: AMJ Construction Management
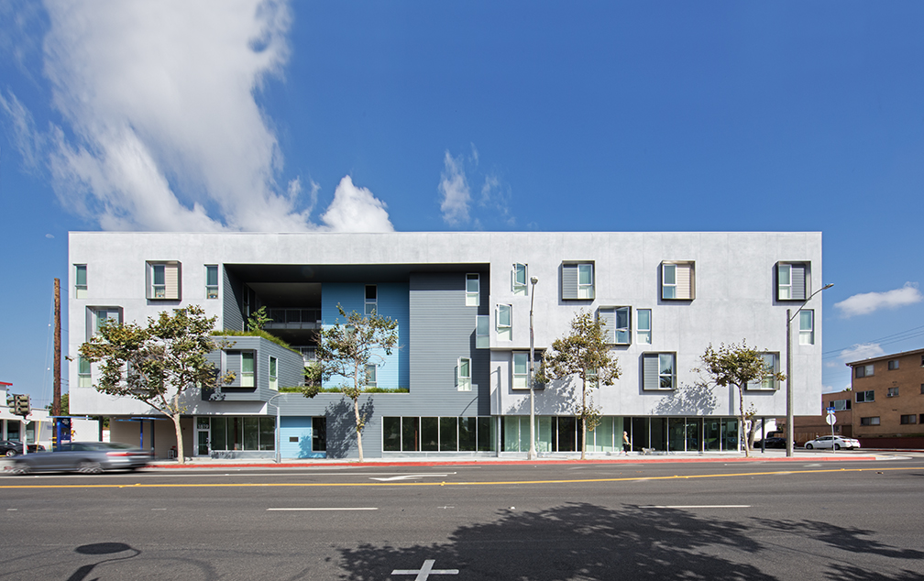
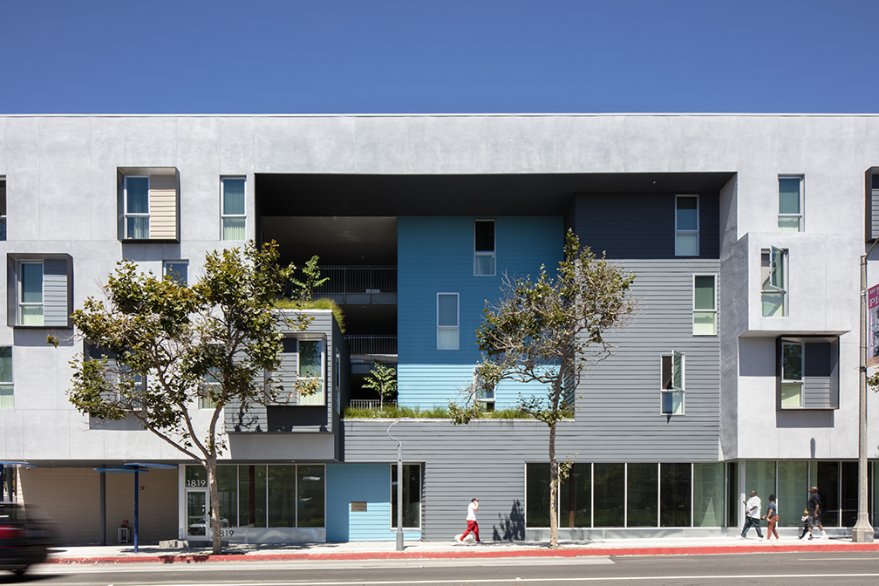
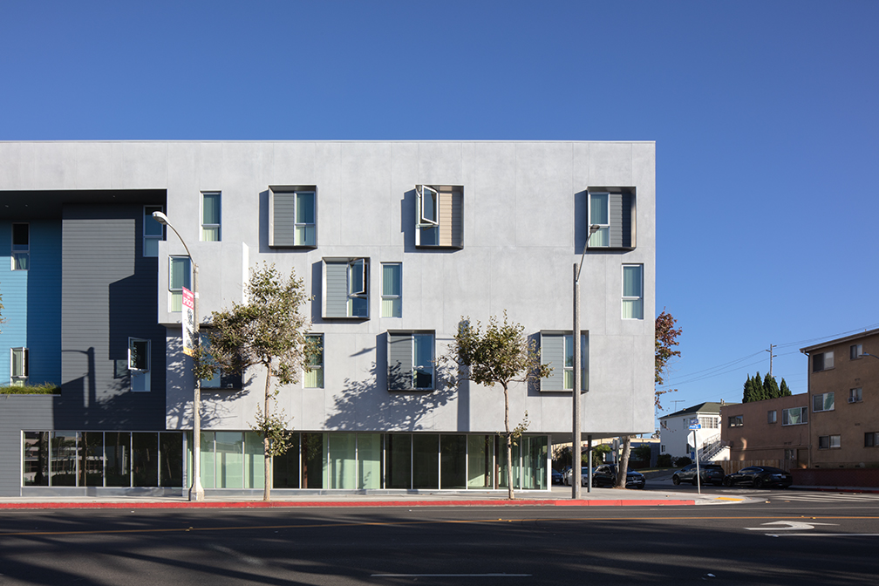
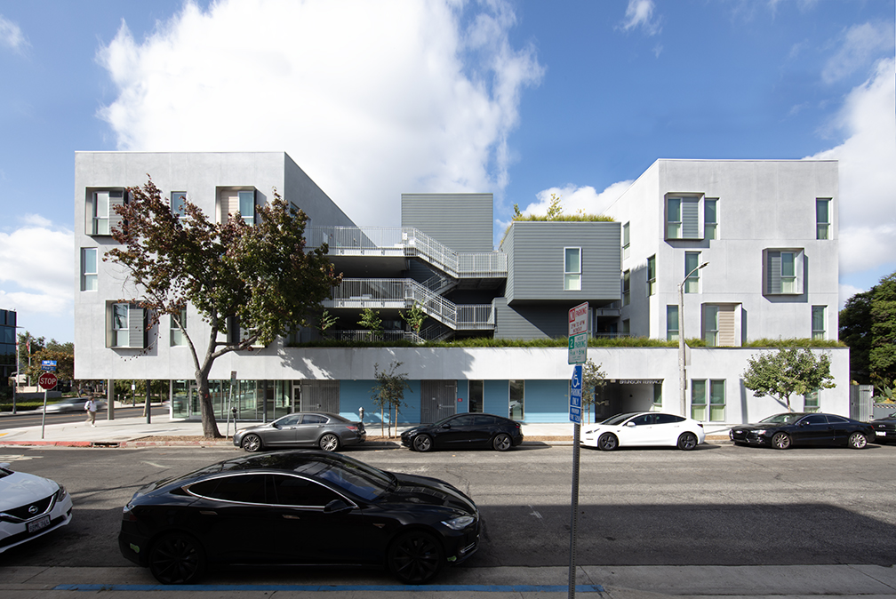
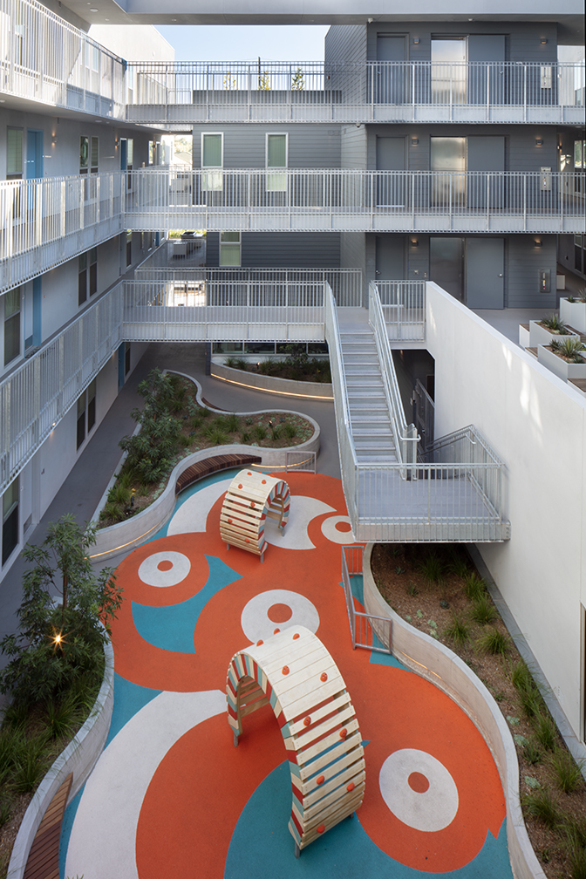
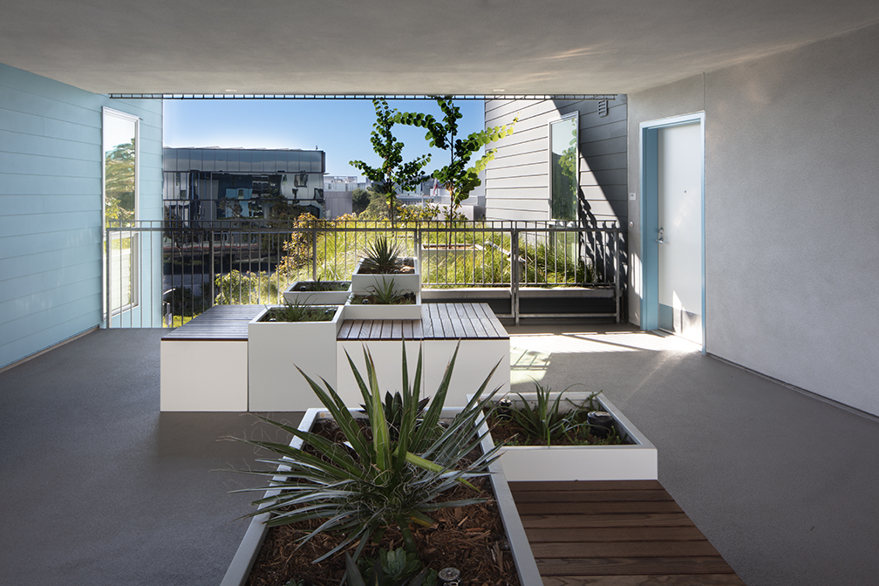
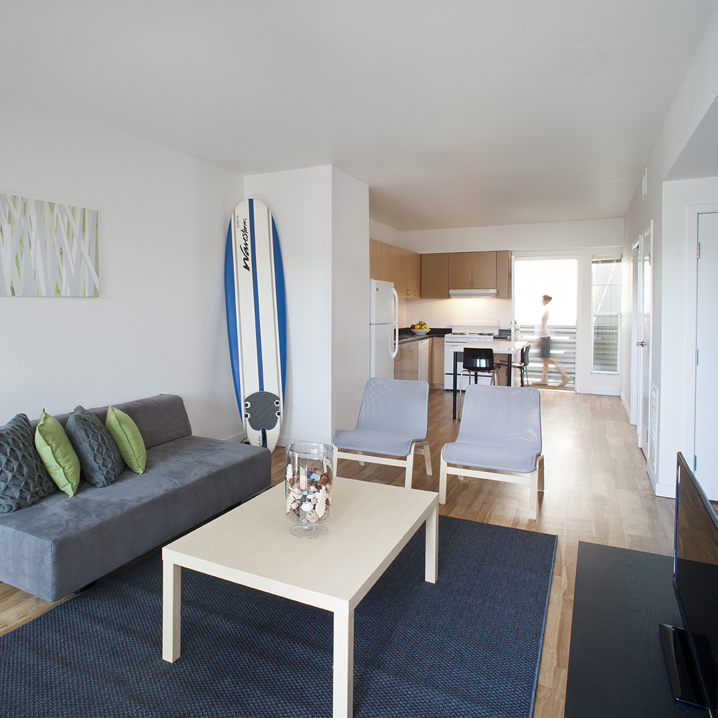
Related Stories
Affordable Housing | Mar 14, 2023
3 affordable housing projects that overcame building obstacles
These three developments faced certain obstacles during their building processes—from surrounding noise suppression to construction methodology.
Affordable Housing | Mar 8, 2023
7 affordable housing developments built near historic districts, community ties
While some new multifamily developments strive for modernity, others choose to retain historic aesthetics.
Affordable Housing | Mar 2, 2023
These 9 novel housing communities offer support beyond affordability
Here are nine specialized multifamily developments designed to assist their tenants’ needs.
Mixed-Use | Feb 23, 2023
7 mixed-use developments that don't sacrifice housing affordability
Here are seven mixed-use, multifamily projects dedicated to providing affordable housing.
Affordable Housing | Feb 22, 2023
Passive House, sustainability standards meet multifamily development
These multifamily developments are not only Passive House (PHIUS) certified, but affordable for tenants.
Affordable Housing | Feb 15, 2023
3 multifamily projects dedicated to 100% living affordability
BD+C editors collected over 20 multifamily projects with a focus on affordable housing. These three developments took it to the extreme.
Affordable Housing | Feb 15, 2023
2023 affordable housing roundup: 20+ multifamily projects
In our latest call for entries, Building Design+Construction collected over 20 multifamily projects with a focus on affordable housing. Here is a comprehensive list of all projects in alphabetical order.



