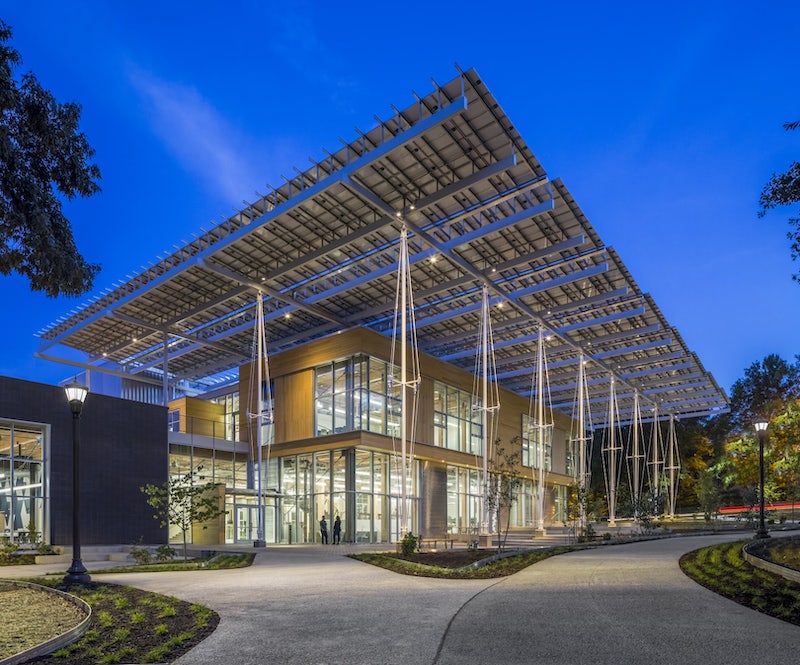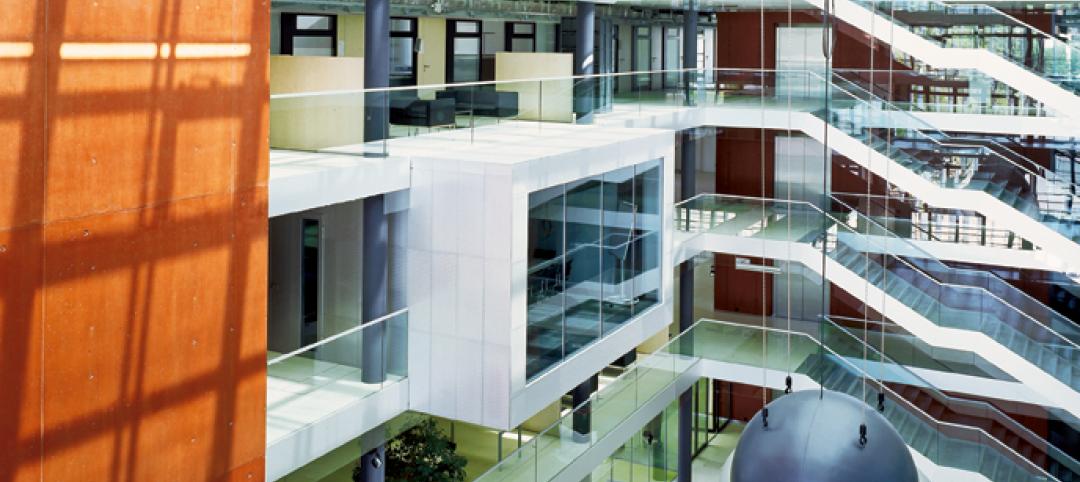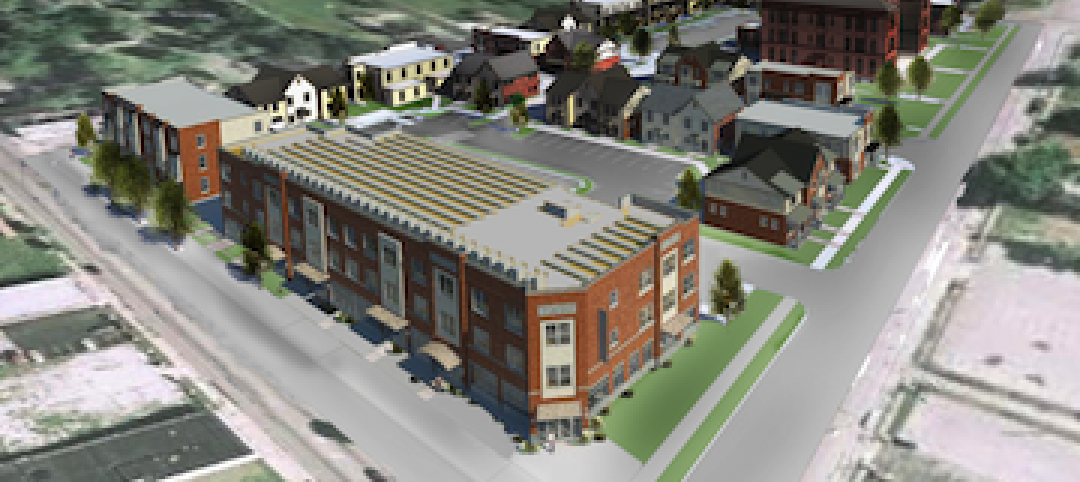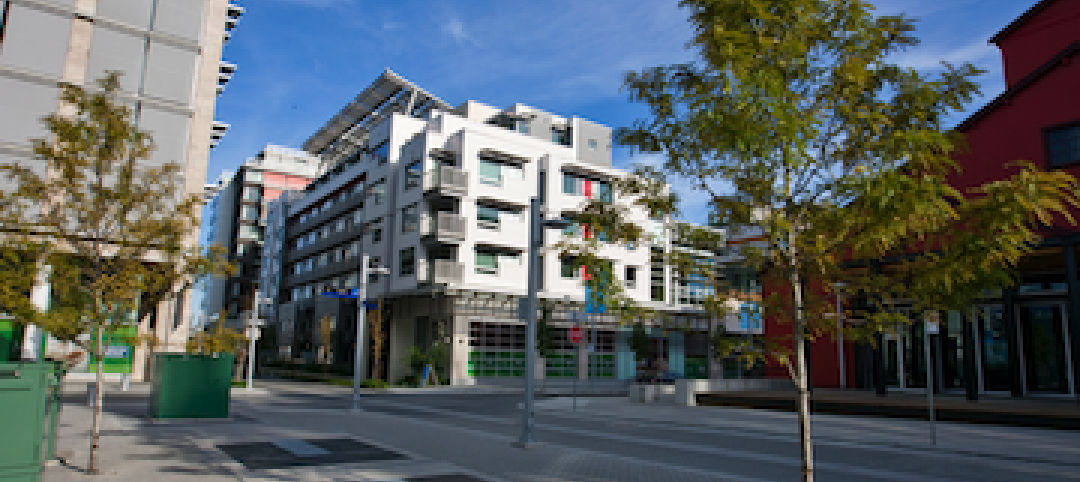The American Institute of Architects (AIA) Committee on the Environment (COTE) is awarding ten design projects with its highest honor—the COTE® Top Ten Awards—for their significant achievements in advancing climate action. Complete details for each project are available on AIA’s website.
For the past 25 years, COTE has bestowed the award annually on ten design projects that have expertly integrated design excellence with cutting-edge performance in ten key areas. The COTE Top Ten projects illustrate the solutions architects provide for the health and welfare of our communities and planet.
In order to be eligible, project submissions are required to demonstrate alignment with COTE’s rigorous criteria, which include social, economic, and ecological values. The five-member jury evaluates each project submission based on the effectiveness of their holistic design solution and metrics associated with the ten measures.
This year’s COTE Top Ten Awards recipients are as follows:
— Arizona State University Hayden Library Reinvention, Tempe, Arizona | Ayers Saint Gross
— Civitas, Memphis, Tennessee | archimania
— Lafayette College Rockwell Integrated Sciences Center, Easton, Pennsylvania | Payette
— Market One, Des Moines, Iowa | Neumann Monson Architects
— Massachusetts Institute of Technology | MIT.nano, Cambridge, Massachusetts | HGA
— Microsoft Silicon Valley Campus, Mountain View, California | WRNS Studio
— Rainier Beach Clinic, Seattle | Mahlum Architects
— Ryerson University Daphne Cockwell Health Sciences Complex, Toronto | Perkins & Will
— The Kendeda Building for Innovative Sustainable Design, Atlanta | Lord Aeck Sargent in collaboration with The Miller Hull Partnership
— University of Washington, Life Sciences Building, Seattle | Perkins & Will
Visit AIA’s website for more information on the COTE Top Ten Awards program.
Related Stories
| Nov 3, 2010
Dining center cooks up LEED Platinum rating
Students at Bowling Green State University in Ohio will be eating in a new LEED Platinum multiuse dining center next fall. The 30,000-sf McDonald Dining Center will have a 700-seat main dining room, a quick-service restaurant, retail space, and multiple areas for students to gather inside and out, including a fire pit and several patios—one of them on the rooftop.
| Nov 2, 2010
11 Tips for Breathing New Life into Old Office Spaces
A slowdown in new construction has firms focusing on office reconstruction and interior renovations. Three experts from Hixson Architecture Engineering Interiors offer 11 tips for office renovation success. Tip #1: Check the landscaping.
| Nov 2, 2010
Cypress Siding Helps Nature Center Look its Part
The Trinity River Audubon Center, which sits within a 6,000-acre forest just outside Dallas, utilizes sustainable materials that help the $12.5 million nature center fit its wooded setting and put it on a path to earning LEED Gold.
| Nov 2, 2010
A Look Back at the Navy’s First LEED Gold
Building Design+Construction takes a retrospective tour of a pace-setting LEED project.
| Nov 2, 2010
Wind Power, Windy City-style
Building-integrated wind turbines lend a futuristic look to a parking structure in Chicago’s trendy River North neighborhood. Only time will tell how much power the wind devices will generate.
| Nov 2, 2010
Energy Analysis No Longer a Luxury
Back in the halcyon days of 2006, energy analysis of building design and performance was a luxury. Sure, many forward-thinking AEC firms ran their designs through services such as Autodesk’s Green Building Studio and IES’s Virtual Environment, and some facility managers used Honeywell’s Energy Manager and other monitoring software. Today, however, knowing exactly how much energy your building will produce and use is survival of the fittest as energy costs and green design requirements demand precision.
| Nov 2, 2010
Yudelson: ‘If It Doesn’t Perform, It Can’t Be Green’
Jerry Yudelson, prolific author and veteran green building expert, challenges Building Teams to think big when it comes to controlling energy use and reducing carbon emissions in buildings.
| Nov 1, 2010
Sustainable, mixed-income housing to revitalize community
The $41 million Arlington Grove mixed-use development in St. Louis is viewed as a major step in revitalizing the community. Developed by McCormack Baron Salazar with KAI Design & Build (architect, MEP, GC), the project will add 112 new and renovated mixed-income rental units (market rate, low-income, and public housing) totaling 162,000 sf, plus 5,000 sf of commercial/retail space.
| Nov 1, 2010
Vancouver’s former Olympic Village shoots for Gold
The first tenants of the Millennium Water development in Vancouver, B.C., were Olympic athletes competing in the 2010 Winter Games. Now the former Olympic Village, located on a 17-acre brownfield site, is being transformed into a residential neighborhood targeting LEED ND Gold. The buildings are expected to consume 30-70% less energy than comparable structures.
| Oct 27, 2010
Grid-neutral education complex to serve students, community
MVE Institutional designed the Downtown Educational Complex in Oakland, Calif., to serve as an educational facility, community center, and grid-neutral green building. The 123,000-sf complex, now under construction on a 5.5-acre site in the city’s Lake Merritt neighborhood, will be built in two phases, the first expected to be completed in spring 2012 and the second in fall 2014.

















