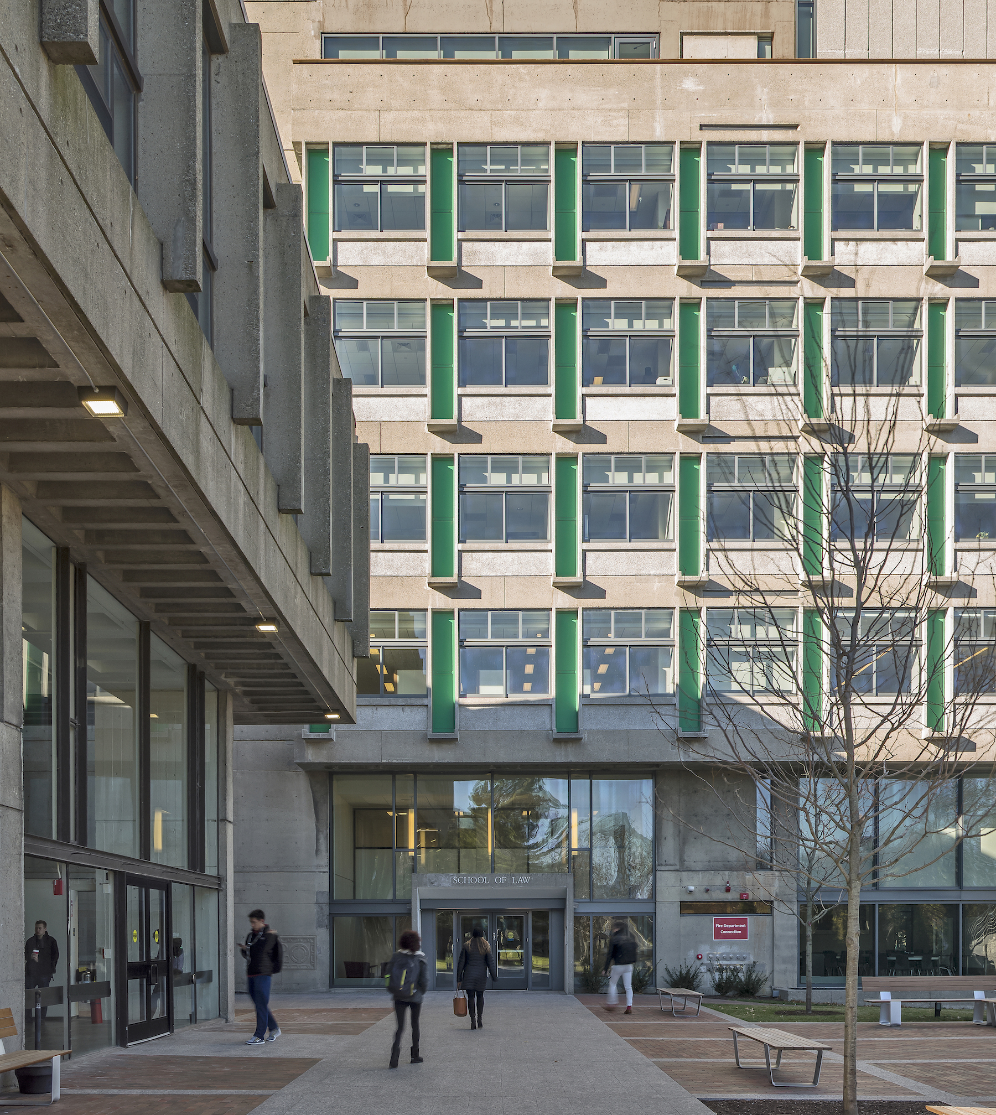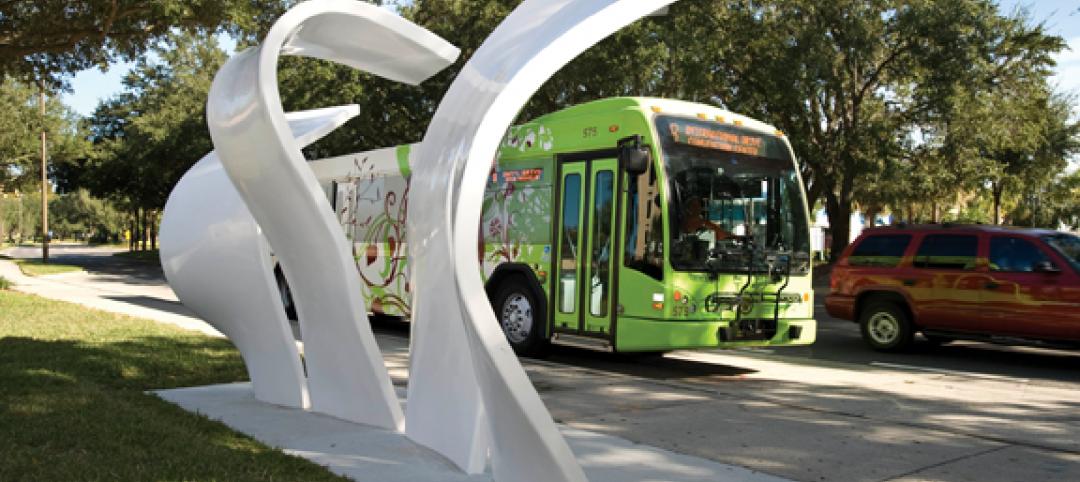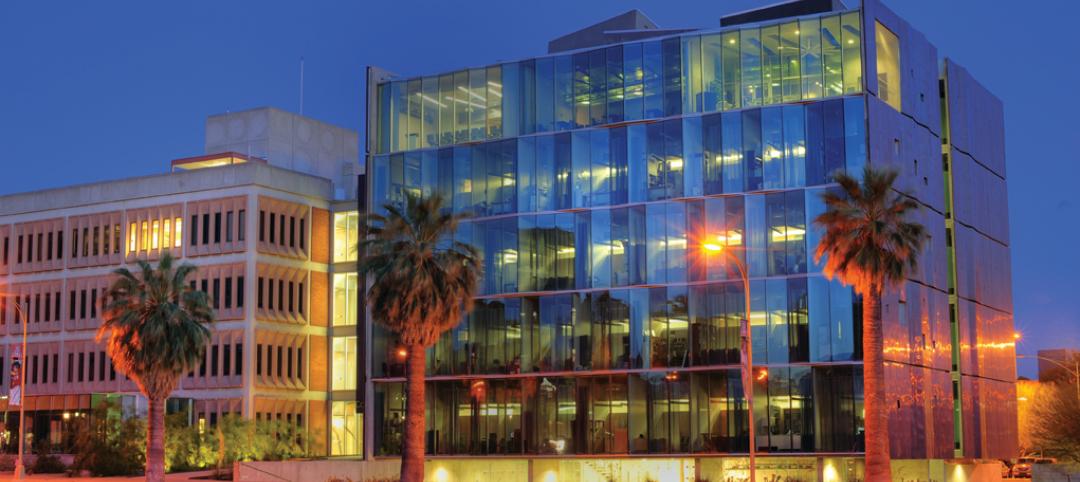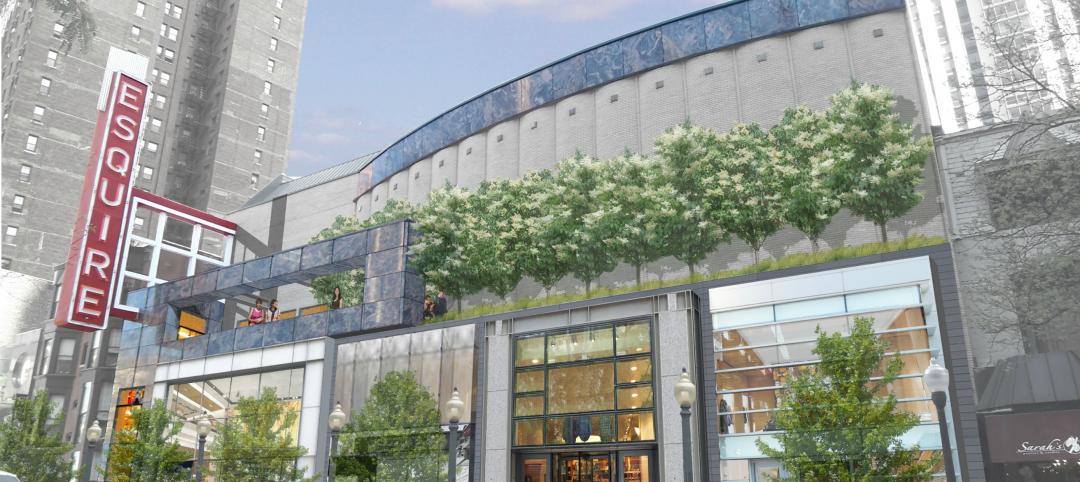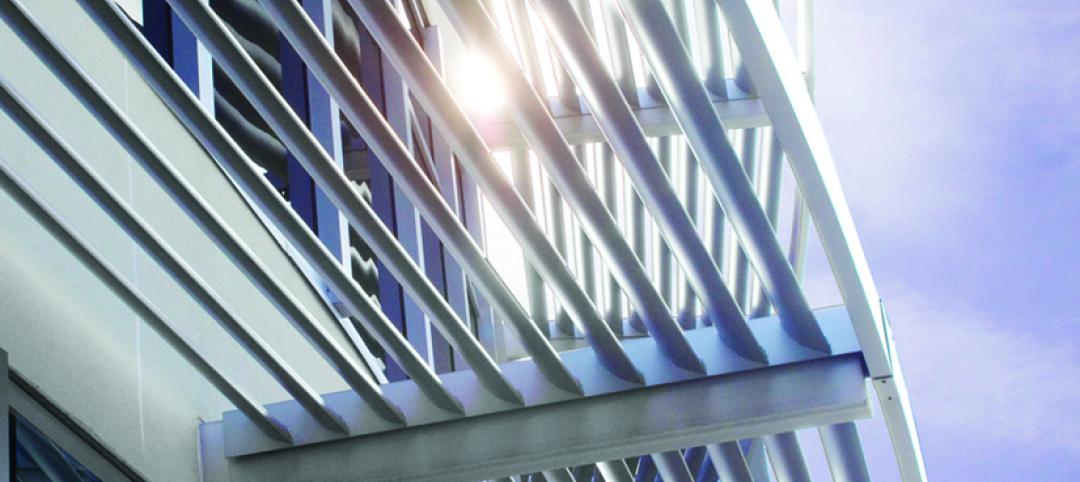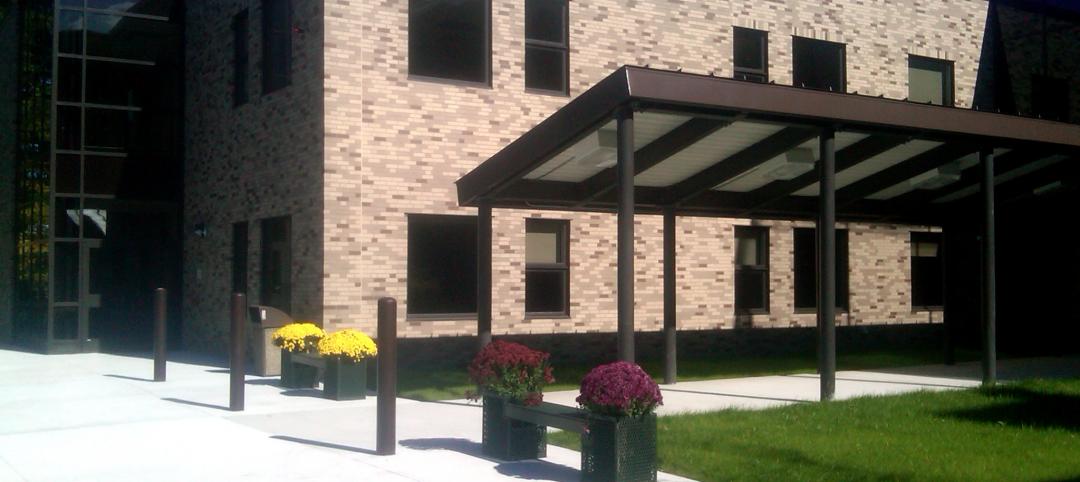Architectural concrete as we know it today was invented in the 19th century. It reached new heights in the U.S. after World War II when mid-century modernism was in vogue, following in the footsteps of a European aesthetic that expressed structure and permanent surfaces through this exposed material. Concrete was treated as a monolithic miracle, waterproof and structurally and visually versatile.
Construction techniques based on contractors’ experience with infrastructure introduced cast-in-place concrete combined with precast elements to replace natural stone on façades. Architects designed exposed concrete façades, cantilevered concrete balconies, and their associated slabs as if the material were uniformly waterproof, which it was not. Thermal conductivity was not addressed. No one discussed embodied carbon back then.
The history of concrete construction between 1950 and 1970 offers architects and construction professionals a framework for how to rehabilitate these buildings today using both time-tested and emerging technologies. Most exposed architectural concrete in the U.S. was in structures built by institutions, especially universities, which expanded rapidly after WWII. Planning for these structures began in the 1950s, and the first wave of buildings was in place by 1965. Many were built with perimeter radiation for heating and without ducts for air conditioning. Comfort standards were less exacting then, and energy conservation was a minor concern.
LEARNING OBJECTIVES
After reading this article, you should be able to:
+ Discover the history of mid-century modern concrete buildings
+ Explore the primary sources of deterioration in concrete buildings
+ Discuss methods for diagnosing and repairing concrete structures
+ List the advantages of reinforced concrete construction
TAKE THIS FREE AIA COUSE AT BD+C UNIVERSITY
Related Stories
| Dec 12, 2011
Skanska to expand and renovate hospital in Georgia for $103 Million
The expansion includes a four-story, 17,500 square meters clinical services building and a five-story, 15,700 square meters, medical office building. Skanska will also renovate the main hospital.
| Dec 10, 2011
10 Great Solutions
The editors of Building Design+Construction present 10 “Great Solutions” that highlight innovative technology and products that can be used to address some of the many problems Building Teams face in their day-to-day work. Readers are encouraged to submit entries for Great Solutions; if we use yours, you’ll receive a $25 gift certificate. Look for more Great Solutions in 2012 at: www.bdcnetwork.com/greatsolutions/2012.
| Dec 10, 2011
Energy performance starts at the building envelope
Rainscreen system installed at the west building expansion of the University of Arizona’s Meinel Optical Sciences Center in Tucson, with its folded glass wall and copper-paneled, breathable cladding over precast concrete.
| Dec 8, 2011
Keast & Hood Co. part of Statue of Liberty renovation team
Keast & Hood Co., is the structural engineer-of-record for the year-long $27.25 million renovation of the Statue of Liberty.
| Dec 7, 2011
ICS Builders and BKSK Architects complete St. Hilda’s House in Manhattan
The facility's design highlights the inherent link between environmental consciousness and religious reverence.
| Dec 5, 2011
Summit Design+Build begins renovation of Chicago’s Esquire Theatre
The 33,000 square foot building will undergo an extensive structural remodel and core & shell build-out changing the building’s use from a movie theater to a high-end retail center.
| Nov 28, 2011
Nauset Construction completes addition for Franciscan Hospital for Children
The $6.5 million fast-track, urban design-build projectwas completed in just over 16 months in a highly sensitive, occupied and operational medical environment.


