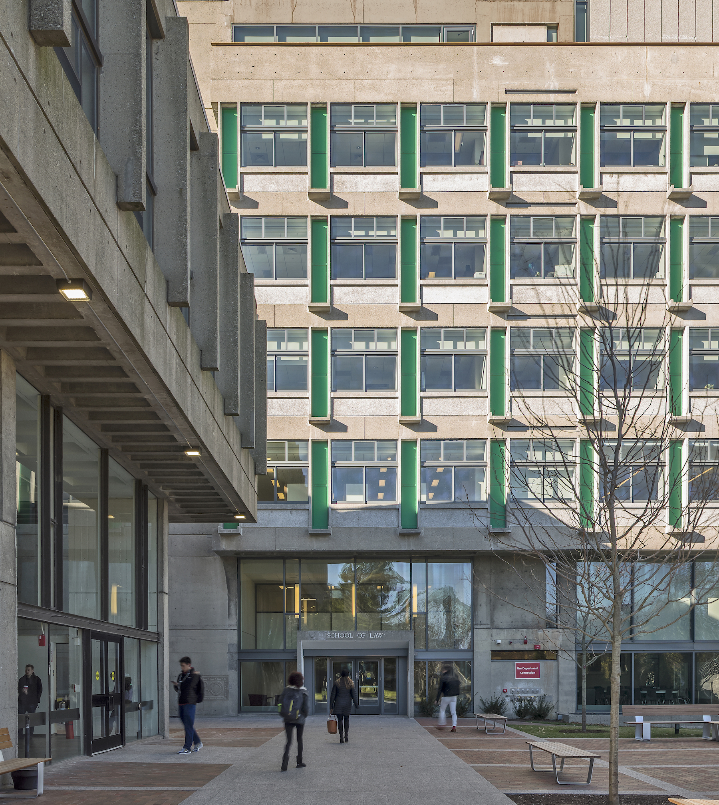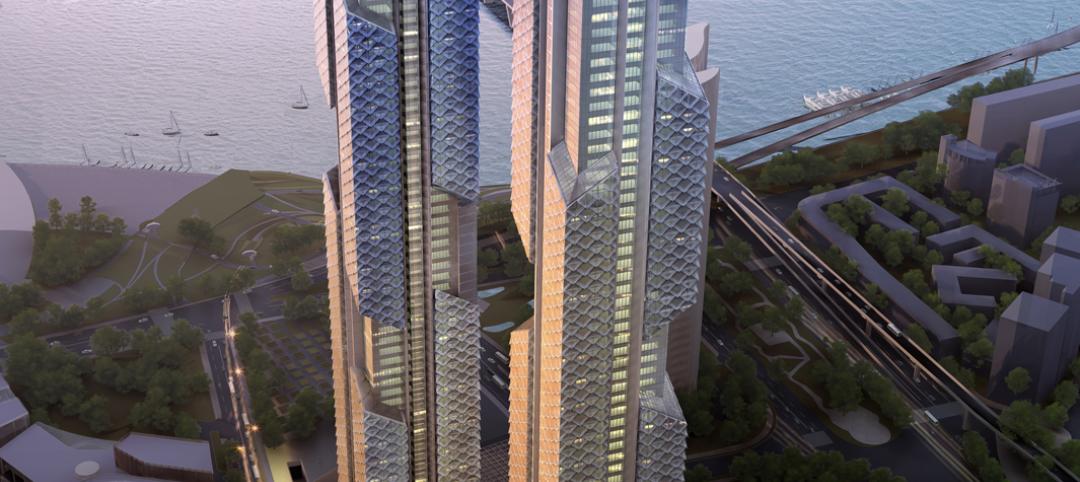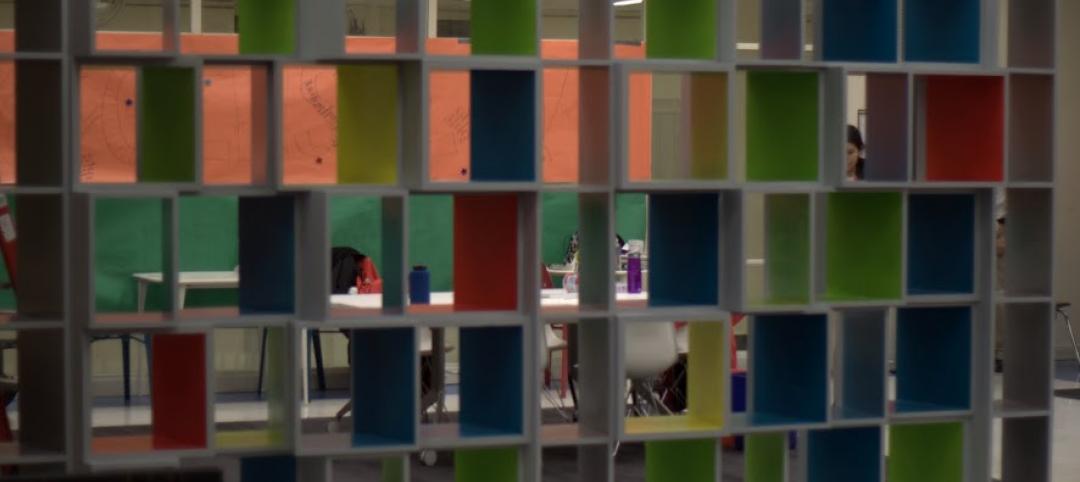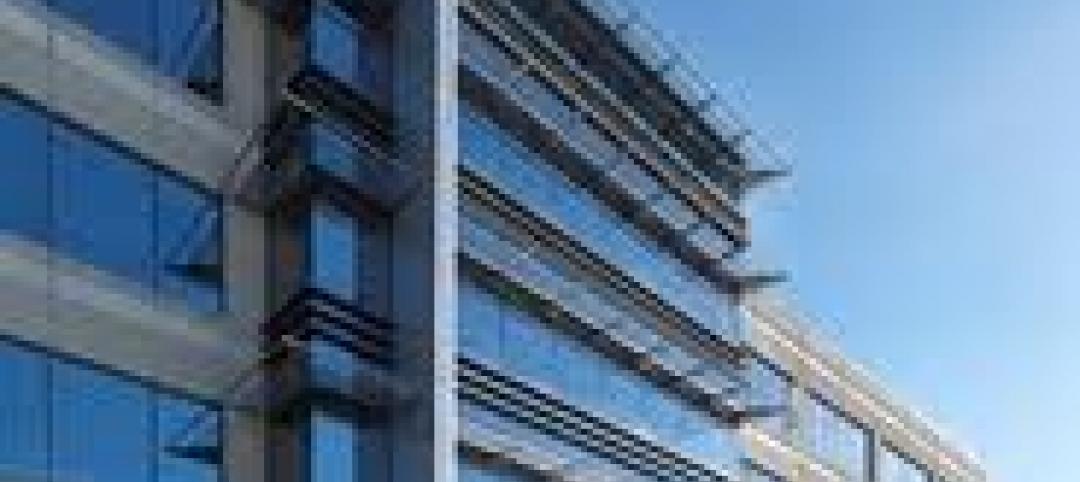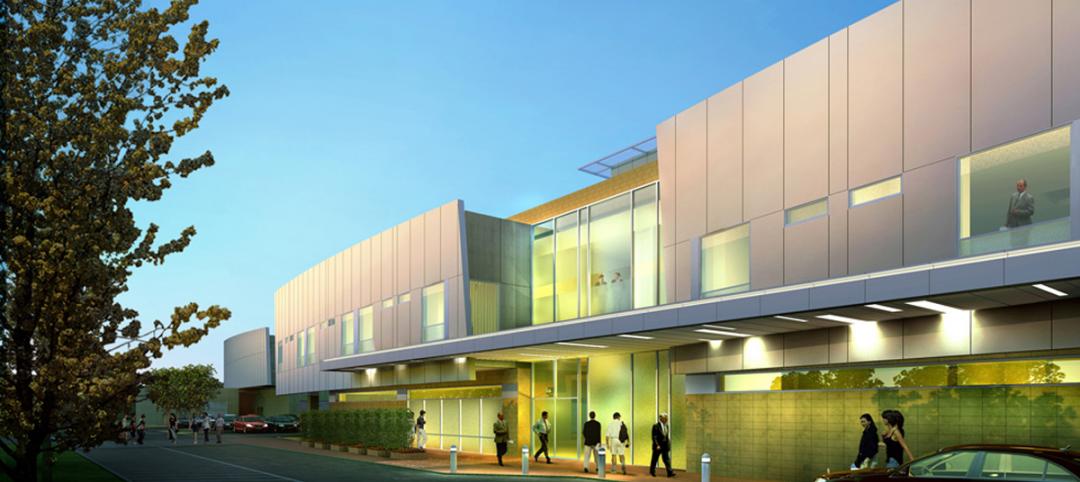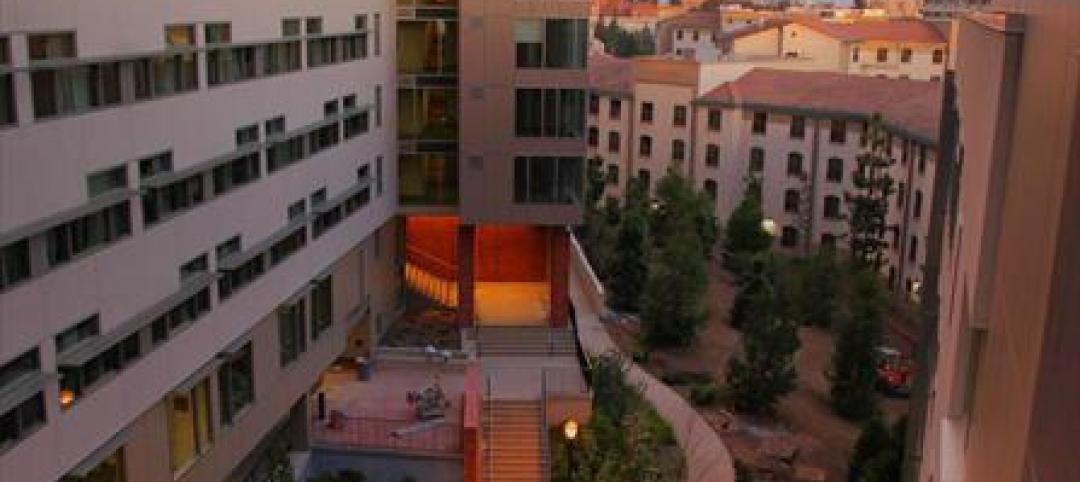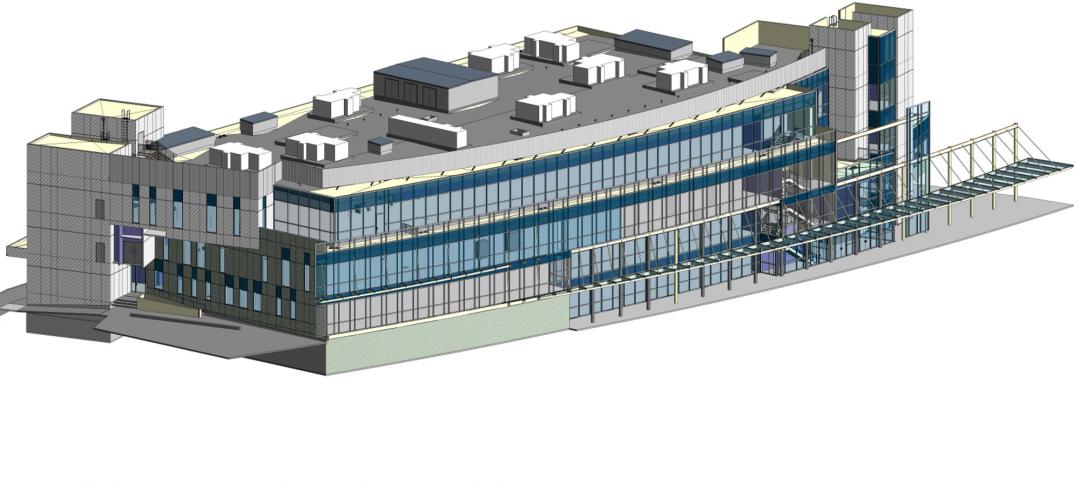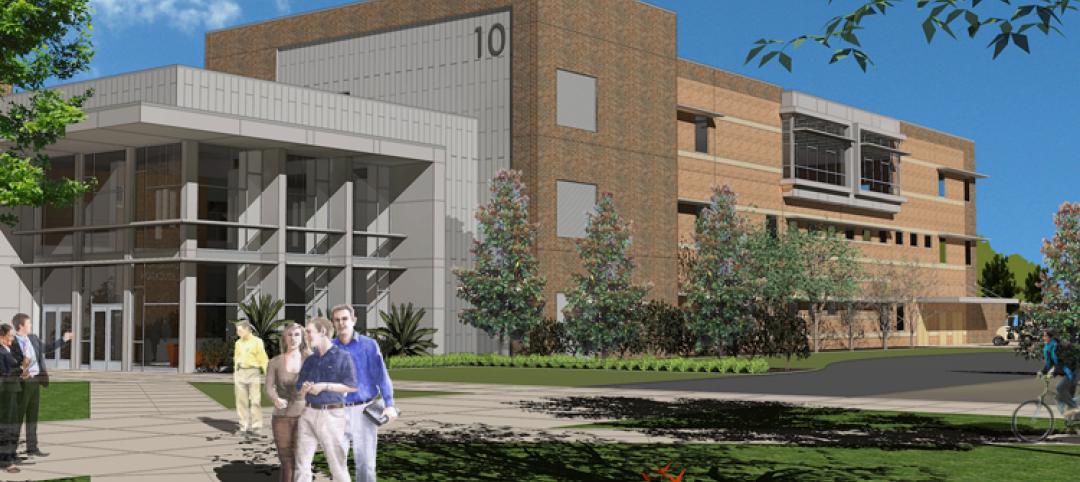Architectural concrete as we know it today was invented in the 19th century. It reached new heights in the U.S. after World War II when mid-century modernism was in vogue, following in the footsteps of a European aesthetic that expressed structure and permanent surfaces through this exposed material. Concrete was treated as a monolithic miracle, waterproof and structurally and visually versatile.
Construction techniques based on contractors’ experience with infrastructure introduced cast-in-place concrete combined with precast elements to replace natural stone on façades. Architects designed exposed concrete façades, cantilevered concrete balconies, and their associated slabs as if the material were uniformly waterproof, which it was not. Thermal conductivity was not addressed. No one discussed embodied carbon back then.
The history of concrete construction between 1950 and 1970 offers architects and construction professionals a framework for how to rehabilitate these buildings today using both time-tested and emerging technologies. Most exposed architectural concrete in the U.S. was in structures built by institutions, especially universities, which expanded rapidly after WWII. Planning for these structures began in the 1950s, and the first wave of buildings was in place by 1965. Many were built with perimeter radiation for heating and without ducts for air conditioning. Comfort standards were less exacting then, and energy conservation was a minor concern.
LEARNING OBJECTIVES
After reading this article, you should be able to:
+ Discover the history of mid-century modern concrete buildings
+ Explore the primary sources of deterioration in concrete buildings
+ Discuss methods for diagnosing and repairing concrete structures
+ List the advantages of reinforced concrete construction
TAKE THIS FREE AIA COUSE AT BD+C UNIVERSITY
Related Stories
| May 15, 2012
One World Trade Center goes to new height of sustainability
One of the biggest challenges in developing this concrete mixture was meeting the Port Authority of New York/New Jersey’s strict requirement for the replacement of cement.
| May 14, 2012
Adrian Smith + Gordon Gill Architecture design Seoul’s Dancing Dragons
Supertall two-tower complex located in Seoul’s Yongsan International Business District.
| May 11, 2012
CRSI appoints Brace chairman
Stevens also elected to board of directors and vice-chair.
| May 8, 2012
Gensler & J.C. Anderson team for pro bono high school project in Chicago
City Year representatives came to Gensler for their assistance in the transformation of the organization’s offices within Orr Academy High School, which also serve as an academic and social gathering space for students and corps members.
| May 8, 2012
Morgan/Harbour completes three projects at Columbia Centre
Projects completed on behalf of property owner, White Oak Realty Partners, LLC, Pearlmark Realty Partners, LLC and Angelo Gordon & Co.
| May 7, 2012
2012 BUILDING TEAM AWARDS: TD Ameritrade Park
The new stadium for the College World Series in Omaha combines big-league amenities within a traditional minor league atmosphere.
| May 3, 2012
Ground broken for $94 million hospital expansion at Scripps Encinitas
New facility to more than double emergency department size, boost inpatient beds by 43%.
| May 2, 2012
Building Team completes two additions at UCLA
New student housing buildings are part of UCLA’s Northwest Campus Student Housing In-Fill Project.
| May 1, 2012
Construction is underway on MLK ambulatory care center in L.A.
Featuring a variety of sustainable features, the new facility is designed to achieve LEED Gold Certification.
| Apr 26, 2012
Orange County, Fla. high school receives NAIOP “Public Development of the Year” award
School replacement designed by SchenkelShultz Architecture and constructed by Williams Co.


