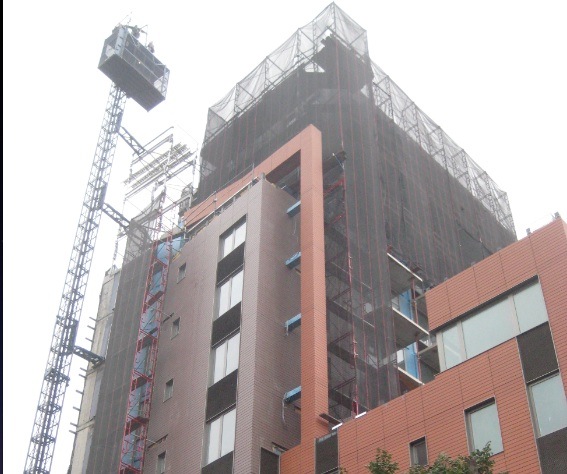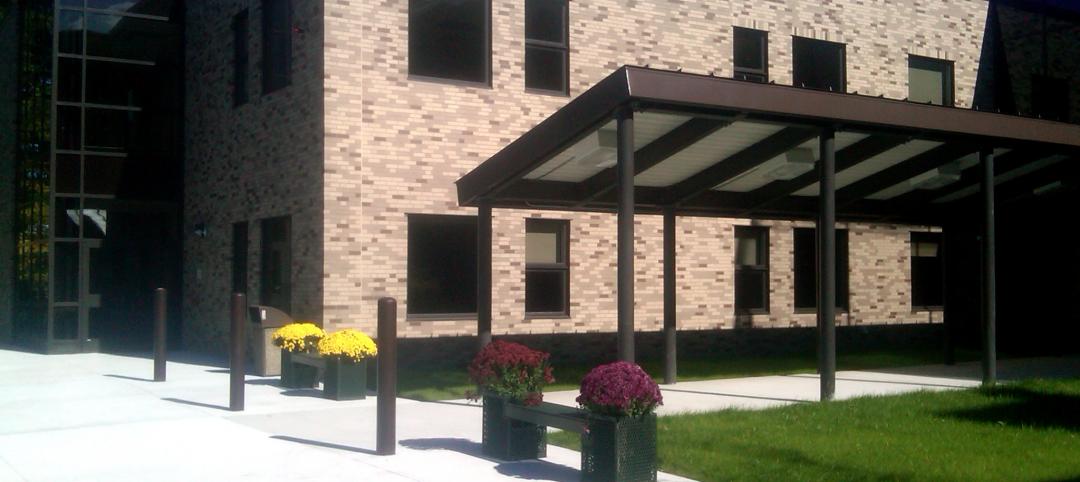Most buildings rely on a limited set of strategies for keeping water out. This course describes the rainscreen approach, which has six elements: cladding, cavity, thermal layer (insulation), air barrier, moisture barrier, and supporting wall.
When properly designed and detailed, the rainscreen approach can protect the wall from moisture damage, even in climates prone to heavy rainfall. This is because the rainscreen approach does not depend on any one element to provide perfect waterproofing protection, but instead relies on a multi-component strategy.
Take this free AIA/CES course at BD+C University
Course Learning Objectives
Based on the information presented in this course, you should be able to:
- Identify conditions that lead to water infiltration, as well as the forces by which water moves into buildings, so as to develop a comprehensive water management strategy that protects the building and enhances indoor environmental quality for occupants.
- Evaluate the effectiveness of various rain control methods, including mass walls, perfect barriers, and masonry veneers, and apply the rainscreen approach to enhance the performance and durability of the building envelope for improved IEQ and occupant health and welfare.
- Explain how the multiple elements of a rainscreen wall system work in concert to manage moisture and extend the lifespan of building materials, while identifying potential sources of error and premature deterioration that must be dealt with to prevent degradation to indoor environmental quality and occupant/visitor health and welfare.
- Explore the environmental and health implications of catastrophic exterior wall failure, using the examples of the Pacific Northwest condominium debacle, the failure of early EIFS cladding, and the subsequent improvement of EIFS systems.
Related Stories
| Dec 5, 2011
Summit Design+Build begins renovation of Chicago’s Esquire Theatre
The 33,000 square foot building will undergo an extensive structural remodel and core & shell build-out changing the building’s use from a movie theater to a high-end retail center.
| Dec 5, 2011
Gables Residential brings mixed-use building to Houston's Tanglewood area
The design integrates a detailed brick and masonry facade, acknowledging the soft pastel color palette of the surrounding Mediterranean heritage of Tanglewood.
| Dec 2, 2011
What are you waiting for? BD+C's 2012 40 Under 40 nominations are due Friday, Jan. 20
Nominate a colleague, peer, or even yourself. Applications available here.
| Nov 29, 2011
Suffolk Construction breaks ground on Boston residential tower
Millennium Place III is a $220 million, 256-unit development that will occupy a full city block in Boston’s Downtown Crossing.
| Nov 28, 2011
Nauset Construction completes addition for Franciscan Hospital for Children
The $6.5 million fast-track, urban design-build projectwas completed in just over 16 months in a highly sensitive, occupied and operational medical environment.
| Nov 23, 2011
Griffin Electric completes Gwinnett Tech project
Accommodating up to 3,000 students annually beginning this fall, the 78,000-sf, three-story facility consists of thirteen classrooms and twelve high-tech laboratories, in addition to several lecture halls and faculty offices.
| Nov 17, 2011
Hollister Construction Services renovating bank in Union City, N.J.
Project is part of a series of ground-up construction and renovation assignments.
| Nov 16, 2011
Project completion of BRAC 132, Office of the Chief Army Reserve Building, Ft. Belvoir, Va.
This fast-tracked, design-build project consists of a three-story, 88,470 sf administrative command building housing approximately 430 employees.
| Nov 15, 2011
Suffolk Construction breaks ground on the Victor housing development in Boston
Project team to manage construction of $92 million, 377,000 square-foot residential tower.















