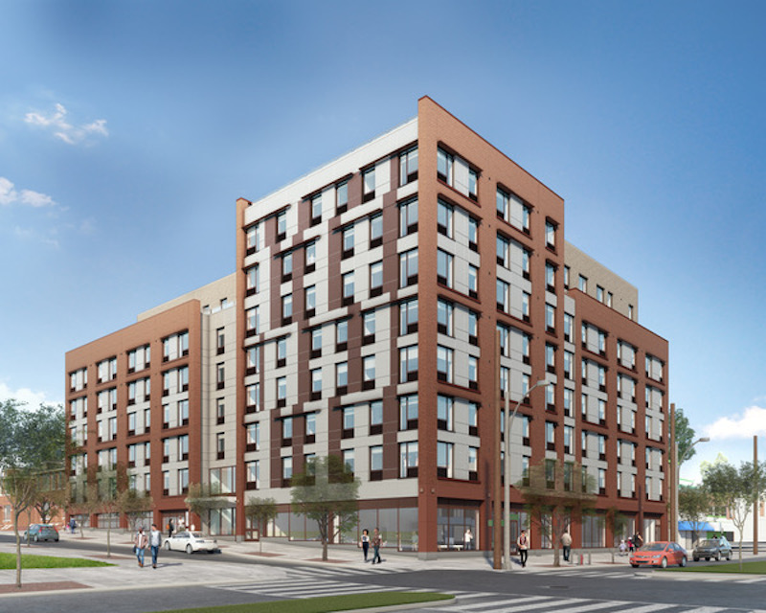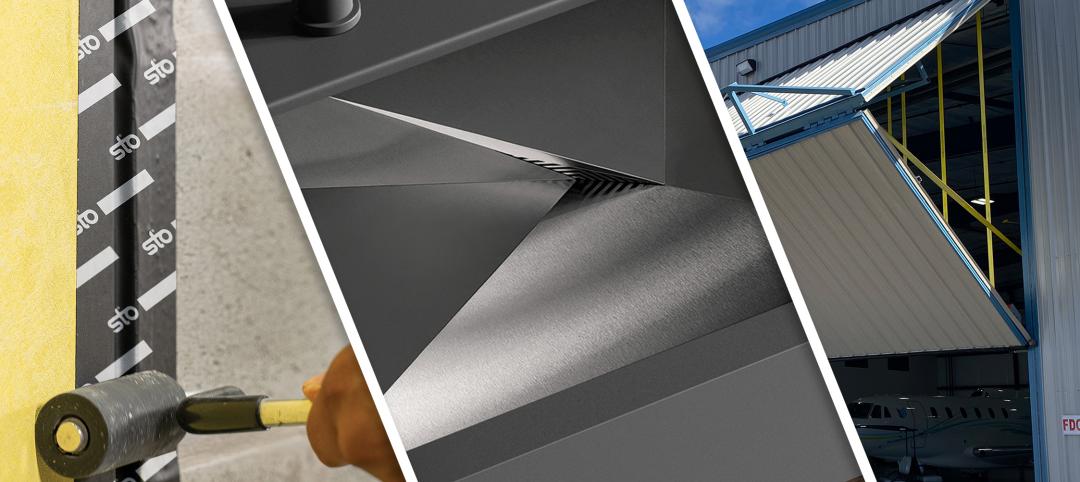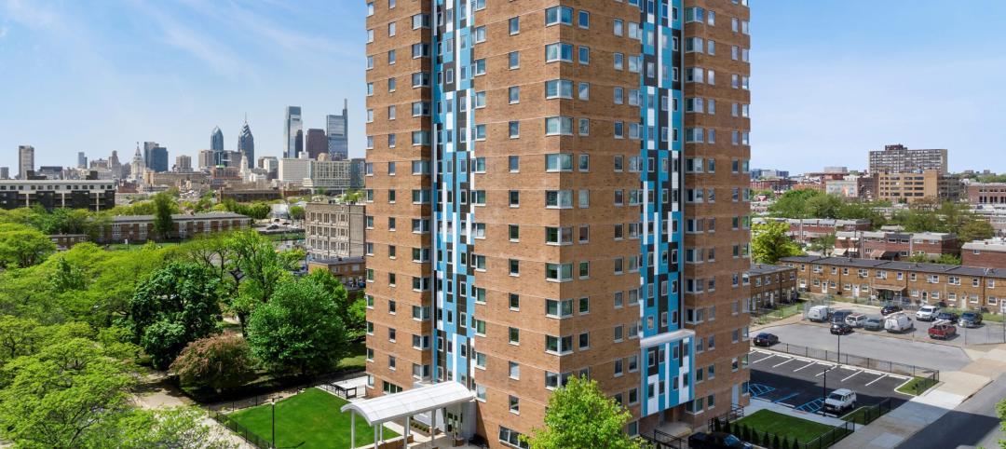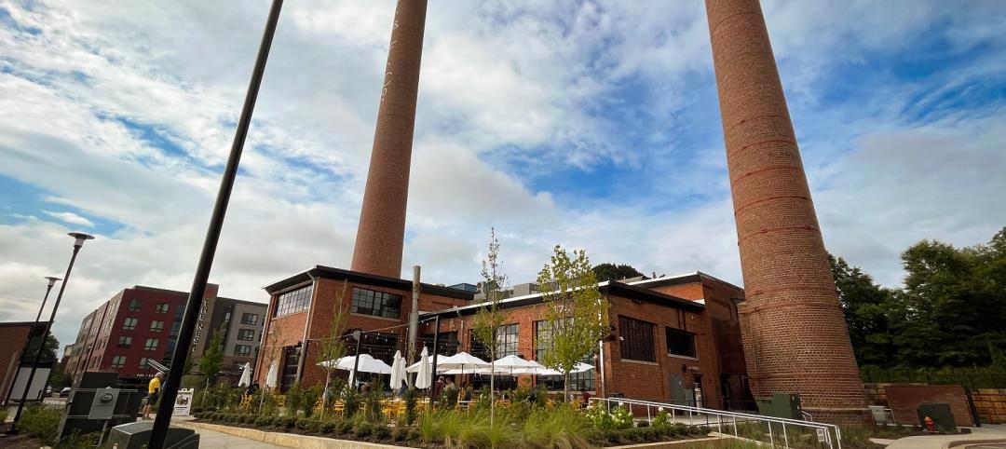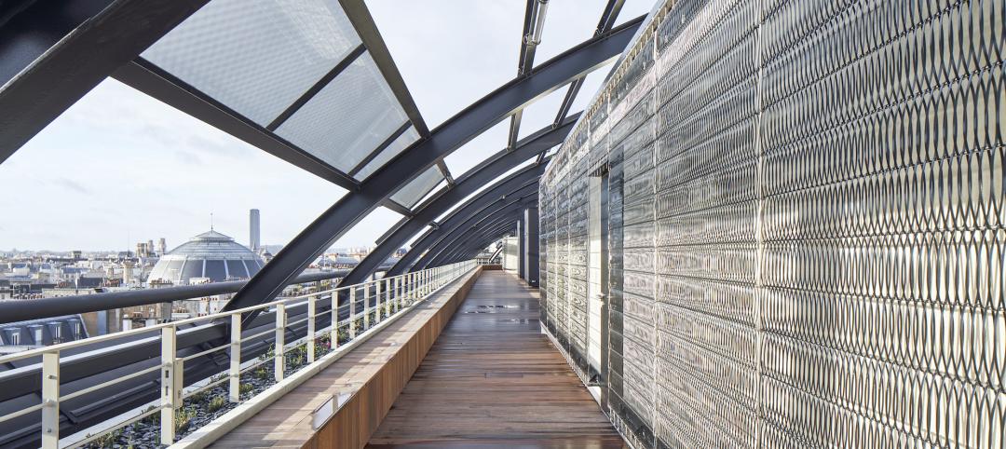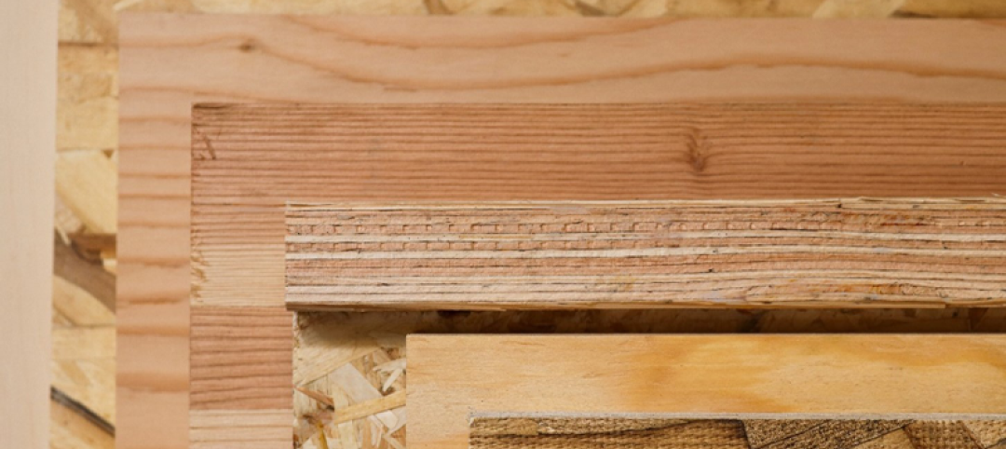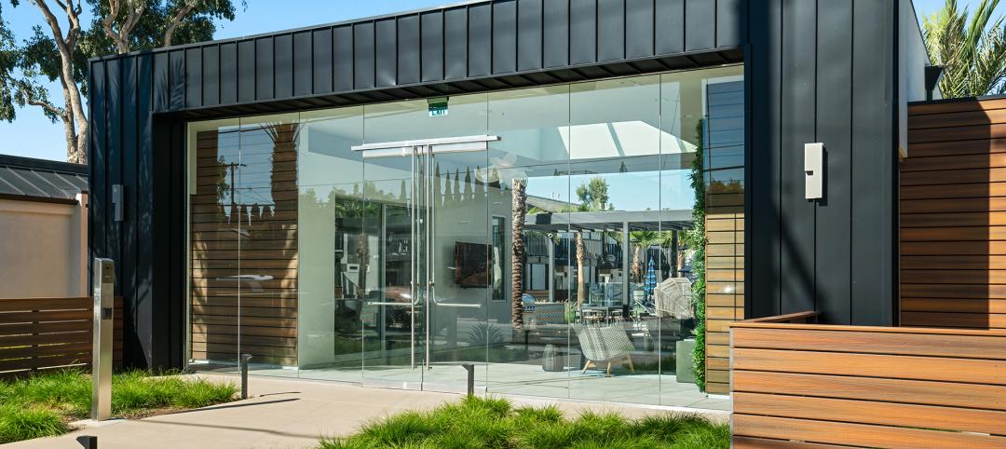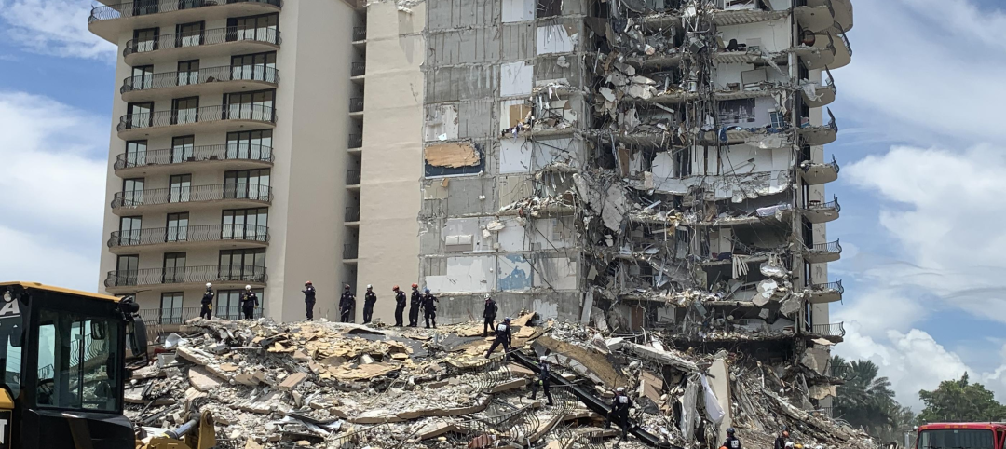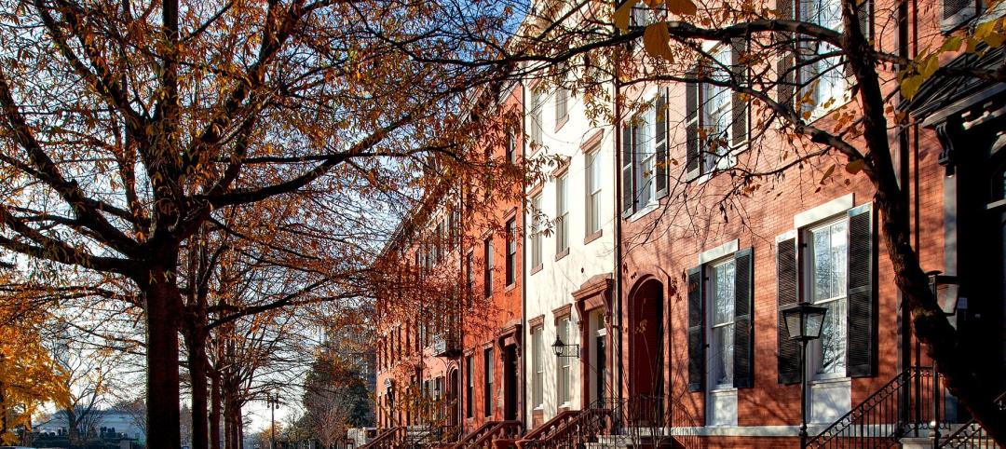A new mixed-use buildings at 700 Manida Street in the Bronx will offer 108 affordable apartment units, with 48 of those units reserved for seniors.
The 102,0000-sf building will include studio, one-, two-, and three-bedroom units. Originally designed as six stories of affordable apartments for families, the project didn’t become financially viable until it was decided to add senior housing. The project was able to expand the allowable floor area by about 45% through the addition of senior units.
“We were limited to about 55,000 square feet of residential development on this site, and less than 60 units. Then we explored a new possibility, utilizing a recent Zoning for Quality and Affordability (ZQA) modification, the Affordable Independent Residences for Seniors program, which allows for increases in density when set-asides for seniors are part of the program,” says Alex Brito, AIA, Principal at RKTB, in a release.
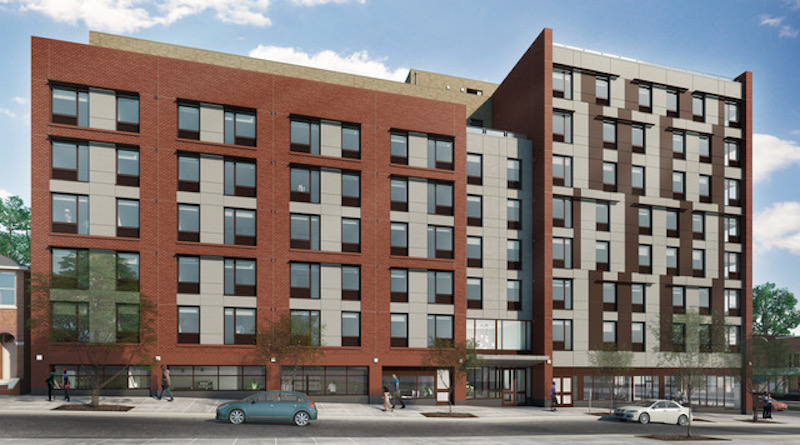
In addition to the apartment units, the design also includes 7,100 sf of landscaped yard in the rear of the building and 3,700 sf of street-level community facility space for uses such as doctor’s offices, after-school programs, or daycare.
The eight-story building’s massing is broken into sections that step down toward the adjacent low-rise brownstones. A set-back massing at the main entrance, materials that alternate between masonry and metal paneling, and solar shades over window openings add depth and visual interest.
The building is slated for completion in summer of 2020.
Related Stories
Products and Materials | Sep 29, 2023
Top building products for September 2023
BD+C Editors break down 15 of the top building products this month, from smart light switches to glass wall systems.
Multifamily Housing | Sep 26, 2023
Midwest metros see greatest rent increase in September 2023
While the median monthly price of rent has increased by 0.71% in August, the year-over-year estimates show a national change of -0.06 percent.
Affordable Housing | Sep 25, 2023
3 affordable housing projects that serve as social catalysts
Trish Donnally, Associate Principal, Perkins Eastman, shares insights from three transformative affordable housing projects.
Sponsored | Multifamily Housing | Sep 25, 2023
Six3Tile helps The Sherbert Group bring an abandoned Power House back to life
Cladding and Facade Systems | Sep 22, 2023
5 building façade products for your next multifamily project
A building's façade acts as a first impression of the contents within. For the multifamily sector, they have the potential to draw in tenants on aesthetics alone.
Sponsored | Multifamily Housing | Sep 21, 2023
5 Helpful Resources for Designing & Building with Engineered Wood
From in-depth, technical publications with detailed illustrations and examples to in-person consultations with engineered wood specialists, APA offers a host of helpful resources for commercial designers and installers working with engineered wood.
MFPRO+ Blog | Sep 21, 2023
The benefits of strategic multifamily housing repositioning
With the rapid increase in new multifamily housing developments, owners of existing assets face increasing competition. As their assets age and the number of new developments increases seemingly day-by-day, developers will inevitably have to find a way to stay relevant.
Mixed-Use | Sep 20, 2023
Tampa Bay Rays, Hines finalize deal for a stadium-anchored multiuse district in St. Petersburg, Fla.
The Tampa Bay Rays Major League Baseball team announced that it has reached an agreement with St. Petersburg and Pinellas County on a $6.5 billion, 86-acre mixed-use development that will include a new 30,000-seat ballpark and an array of office, housing, hotel, retail, and restaurant space totaling 8 million sf.
Engineers | Sep 15, 2023
NIST investigation of Champlain Towers South collapse indicates no sinkhole
Investigators from the National Institute of Standards and Technology (NIST) say they have found no evidence of underground voids on the site of the Champlain Towers South collapse, according to a new NIST report. The team of investigators have studied the site’s subsurface conditions to determine if sinkholes or excessive settling of the pile foundations might have caused the collapse.
MFPRO+ Research | Sep 11, 2023
Conversions of multifamily dwellings to ‘mansions’ leading to dwindling affordable stock
Small multifamily homes have historically provided inexpensive housing for renters and buyers, but developers have converted many of them in recent decades into larger, single-family units. This has worsened the affordable housing crisis, say researchers.


