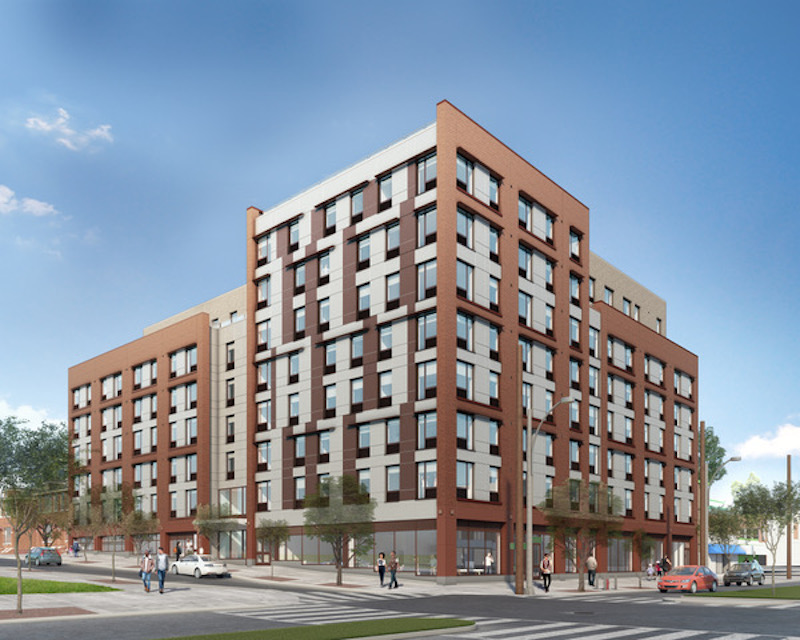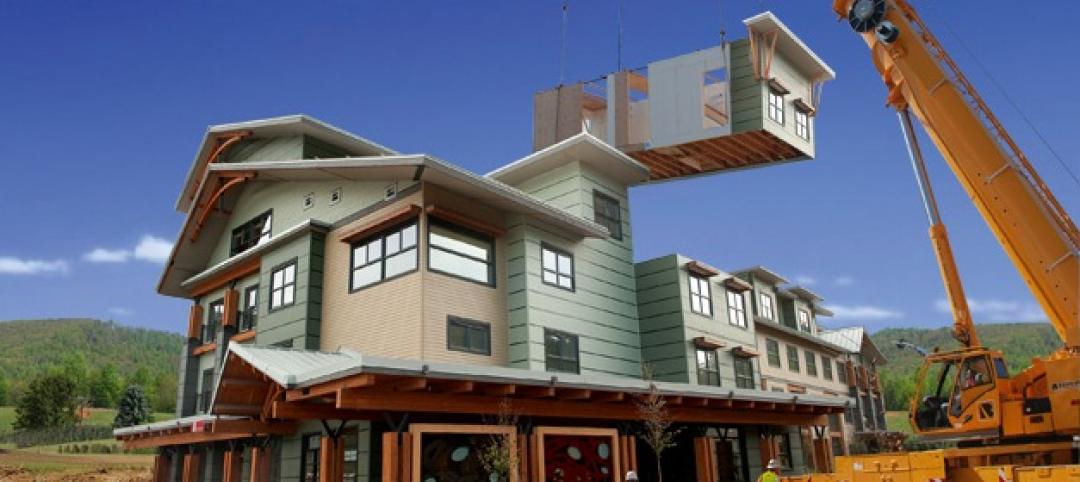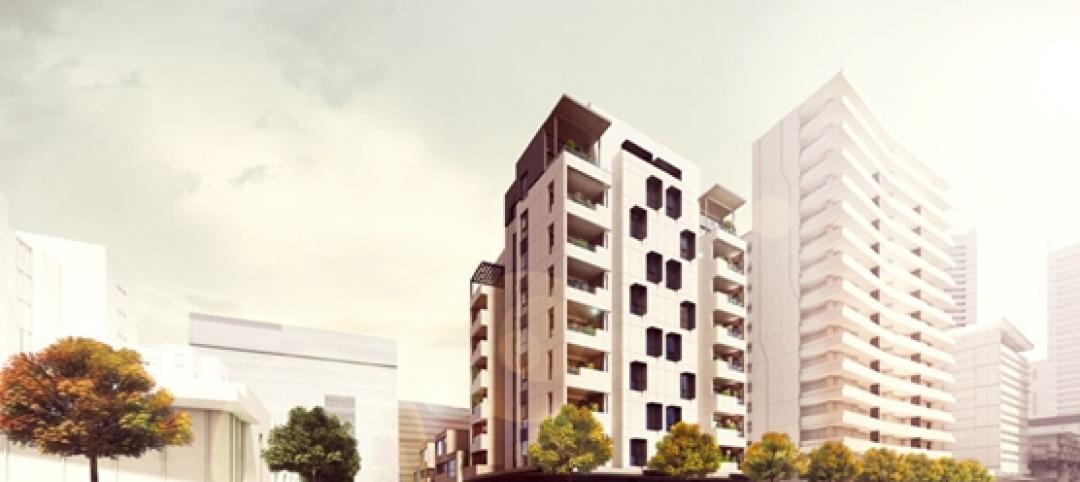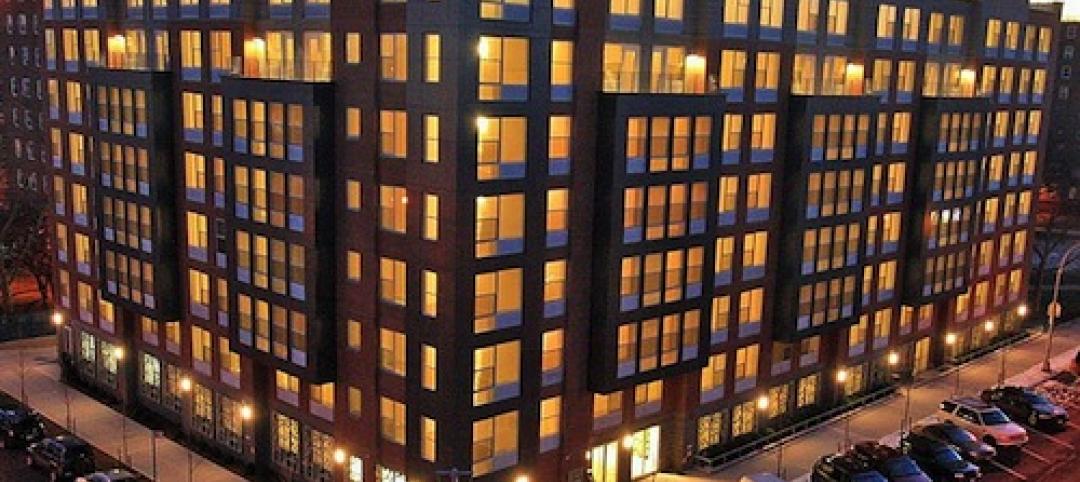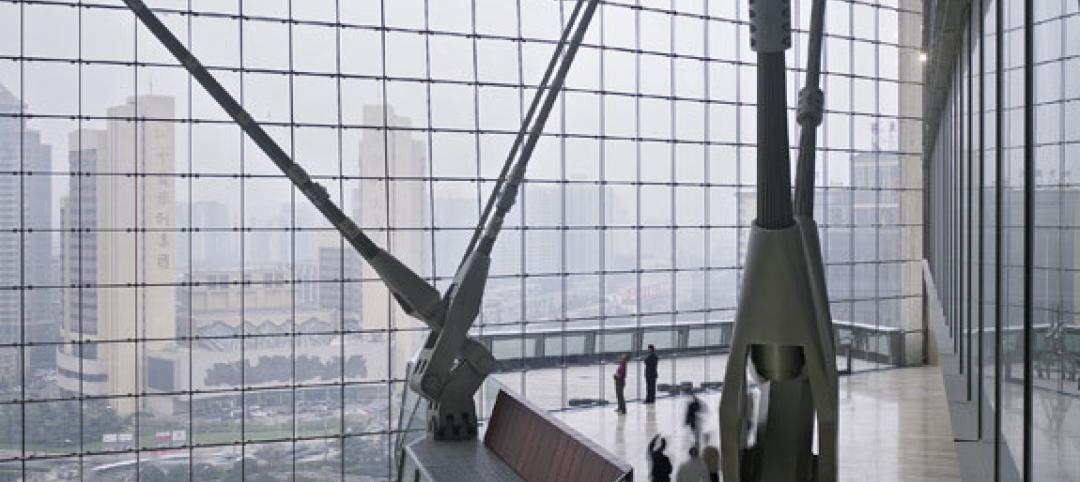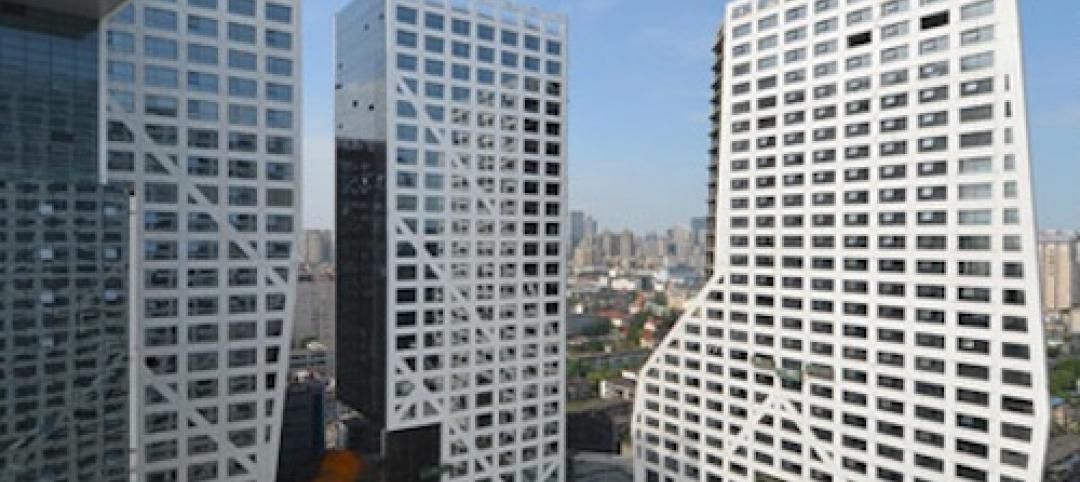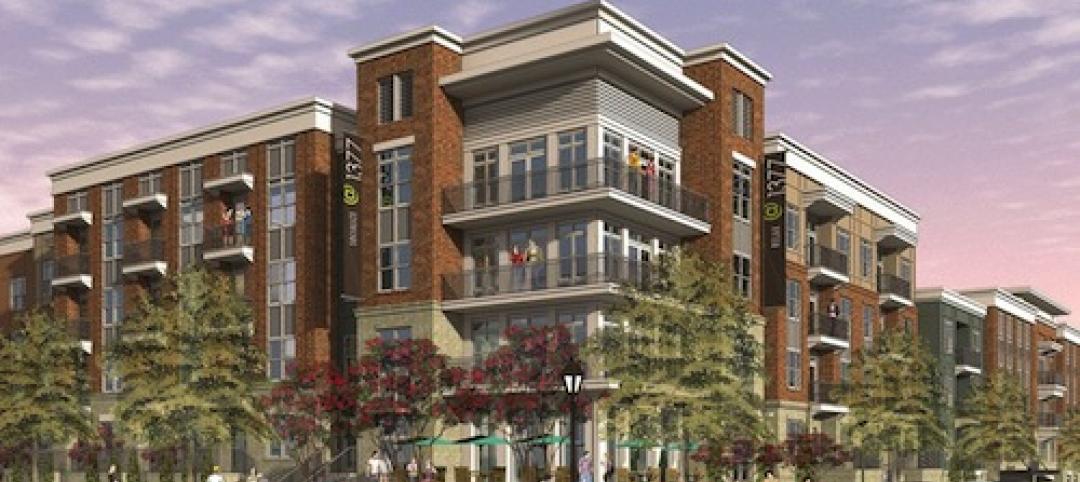A new mixed-use buildings at 700 Manida Street in the Bronx will offer 108 affordable apartment units, with 48 of those units reserved for seniors.
The 102,0000-sf building will include studio, one-, two-, and three-bedroom units. Originally designed as six stories of affordable apartments for families, the project didn’t become financially viable until it was decided to add senior housing. The project was able to expand the allowable floor area by about 45% through the addition of senior units.
“We were limited to about 55,000 square feet of residential development on this site, and less than 60 units. Then we explored a new possibility, utilizing a recent Zoning for Quality and Affordability (ZQA) modification, the Affordable Independent Residences for Seniors program, which allows for increases in density when set-asides for seniors are part of the program,” says Alex Brito, AIA, Principal at RKTB, in a release.
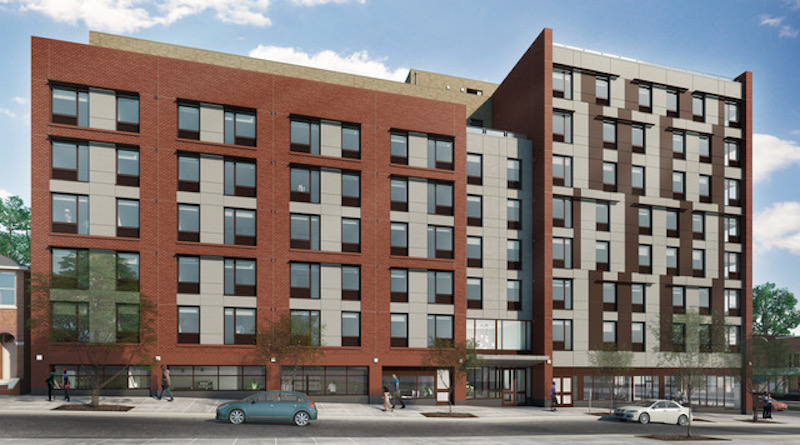
In addition to the apartment units, the design also includes 7,100 sf of landscaped yard in the rear of the building and 3,700 sf of street-level community facility space for uses such as doctor’s offices, after-school programs, or daycare.
The eight-story building’s massing is broken into sections that step down toward the adjacent low-rise brownstones. A set-back massing at the main entrance, materials that alternate between masonry and metal paneling, and solar shades over window openings add depth and visual interest.
The building is slated for completion in summer of 2020.
Related Stories
| Feb 28, 2013
Novel multifamily solutions to be presented at New York Modular Construction Summit
The New York Modular Construction Summit will be co-hosted by the Modular Building Institute and Pratt Institute School of Architecture on May 16, 2013, in Brooklyn, N.Y.
| Feb 28, 2013
Lend Lease builds world's tallest timber apartment building
Construction giant Lend Lease recently put the finishing touches on Forté, a 10-story apartment complex in Melbourne, Australia's Victoria Harbour that was built entirely with cross laminated timber (CTL) technology.
| Feb 27, 2013
Bronx residents get LEED Platinum public housing complex, rooftop farm
The New York City Housing Authority has opened Arbor House, a 124-unit LEED Platinum complex in the Morrisania neighborhood of the Bronx.
| Feb 25, 2013
What end-users do (and don't) know about lighting technology (infographic)
The fifth annual SYLVANIA Socket Survey from OSRAM SYLVANIA finds that consumers are adjusting to new legislation and energy-efficient lighting options, with about half saying that they plan to switch to new lighting technologies.
| Feb 25, 2013
10 U.S. cities with the best urban forests
Charlotte, Denver, and Milwaukee are among 10 U.S. cities ranked recently by the conservation organization American Forests for having quality urban forest programs.
| Feb 21, 2013
Holl videos discuss design features of Chengdu ' Porosity Block' project
Architect Steven Holl has released two short films describing the development of Sliced Porosity Block in Chengdu, China.
| Feb 21, 2013
Construction team chosen for world's tallest building in Jeddah, Saudi Arabia
Construction team chosen for world's tallest building in Jeddah, Saudi Arabia.
| Feb 20, 2013
Group of West Coast civil engineers developing building standards for tsunamis
A group of civil engineers from around the western U.S. is developing additions to the building code to address the threat of a tsunami.
| Feb 19, 2013
Luxury multifamily project under way in Atlanta; 215 residences planned
Hines Multifamily is building @1377, a luxury complex comprising 215 "urban-style residences" in Atlanta's Brookhaven neighborhood.
| Feb 18, 2013
Top 10 kitchen and bath design trends for 2013
Gray color schemes and transitional styles are among the top trends identified by more than 300 kitchen and bath design experts surveyed by the National Kitchen & Bath Association (NKBA).


