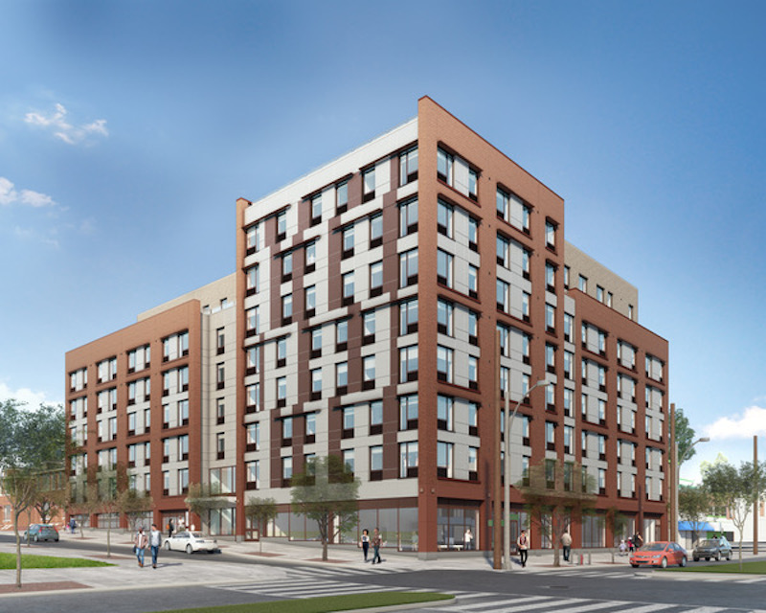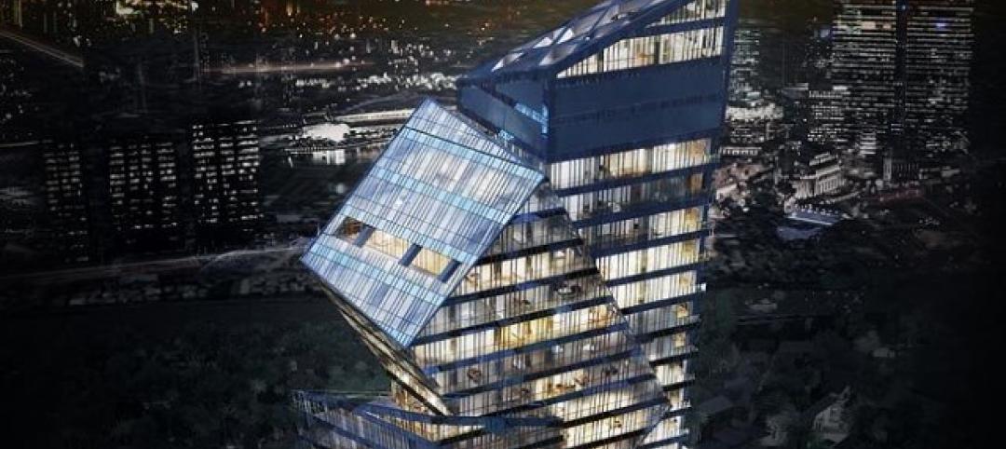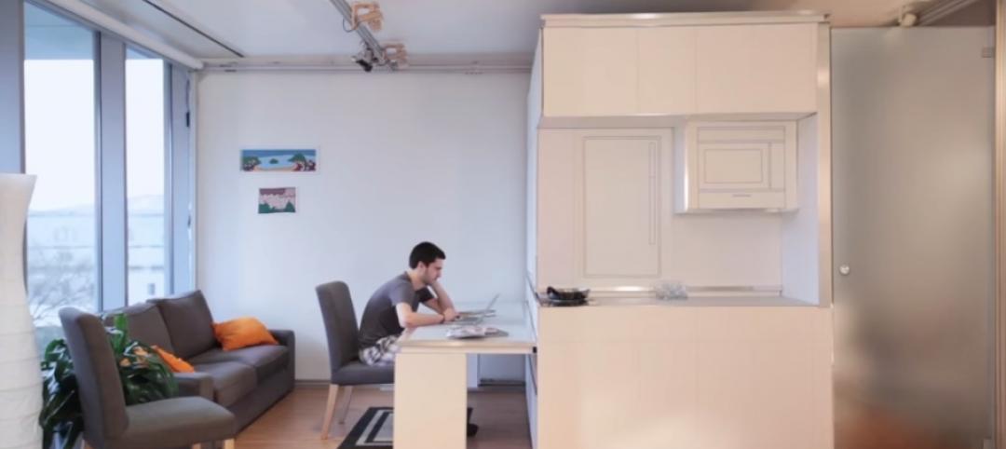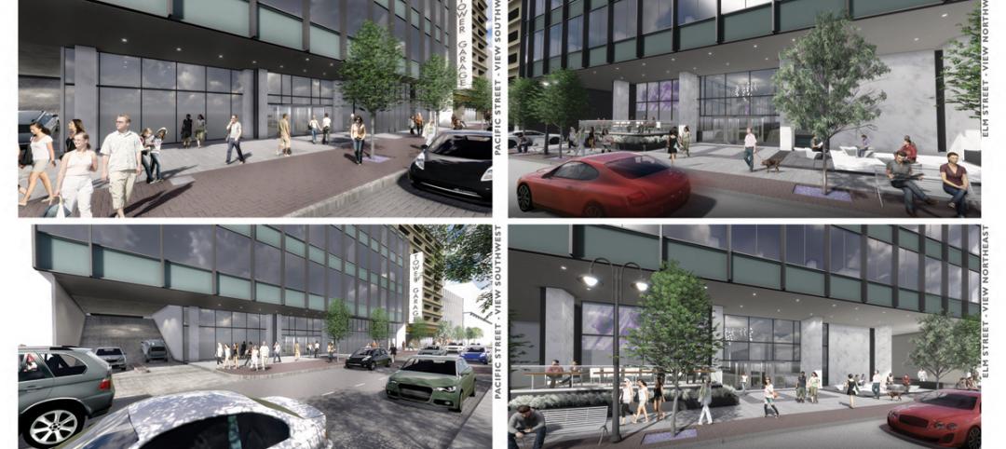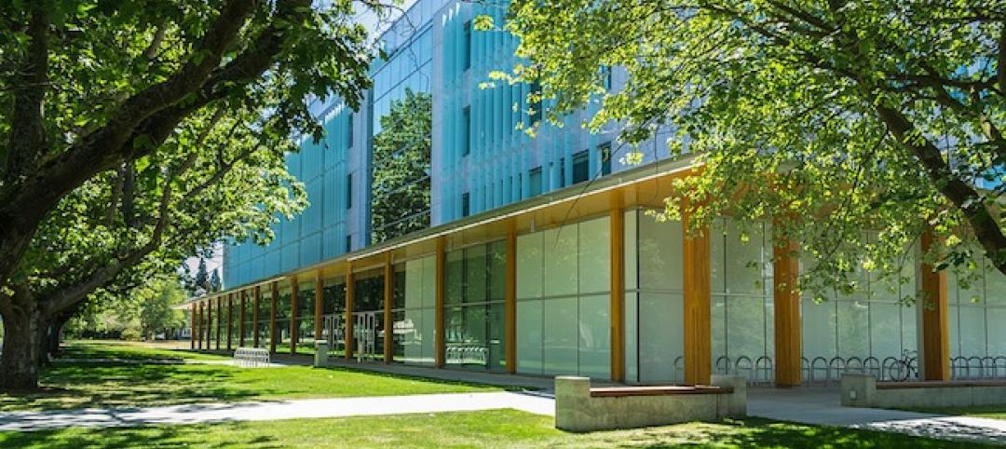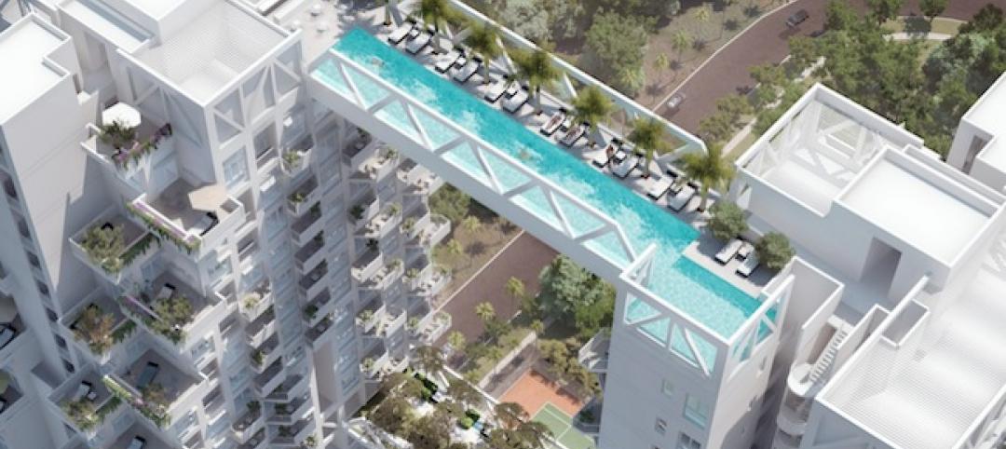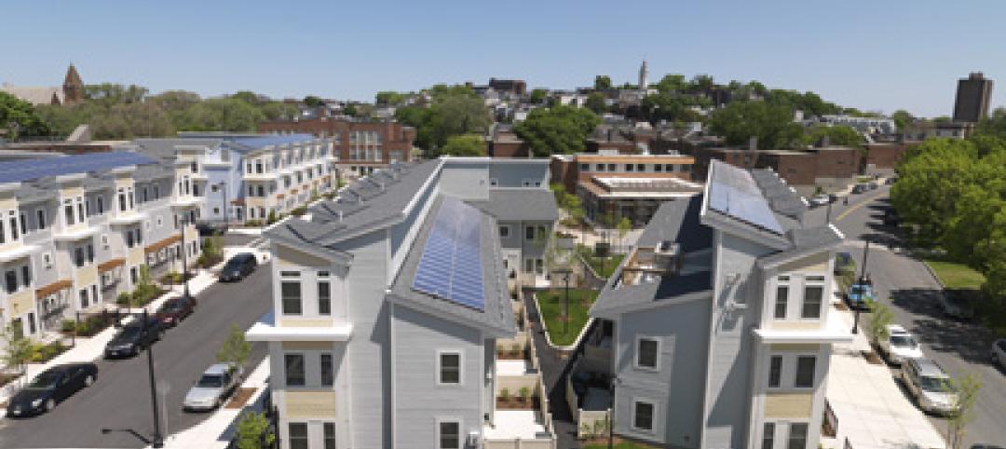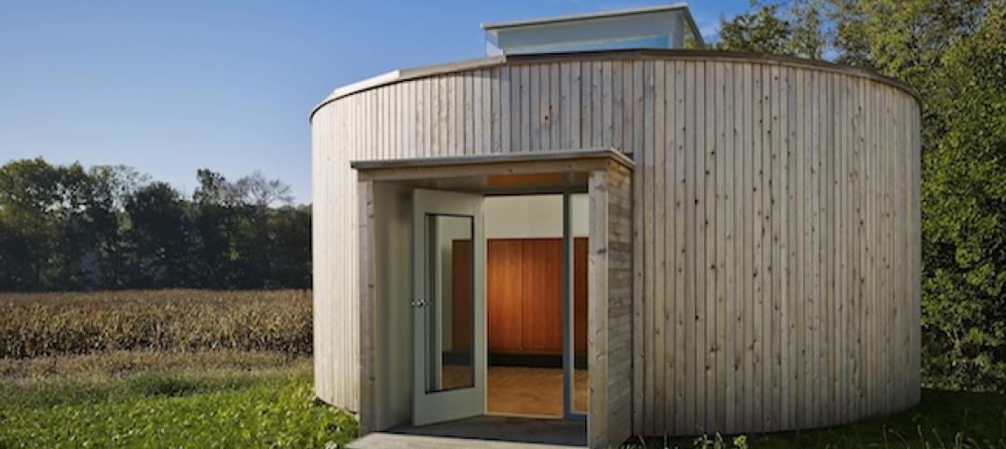A new mixed-use buildings at 700 Manida Street in the Bronx will offer 108 affordable apartment units, with 48 of those units reserved for seniors.
The 102,0000-sf building will include studio, one-, two-, and three-bedroom units. Originally designed as six stories of affordable apartments for families, the project didn’t become financially viable until it was decided to add senior housing. The project was able to expand the allowable floor area by about 45% through the addition of senior units.
“We were limited to about 55,000 square feet of residential development on this site, and less than 60 units. Then we explored a new possibility, utilizing a recent Zoning for Quality and Affordability (ZQA) modification, the Affordable Independent Residences for Seniors program, which allows for increases in density when set-asides for seniors are part of the program,” says Alex Brito, AIA, Principal at RKTB, in a release.
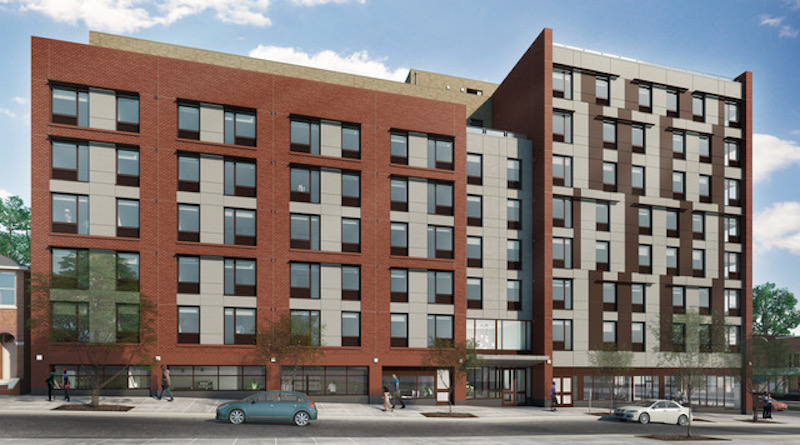
In addition to the apartment units, the design also includes 7,100 sf of landscaped yard in the rear of the building and 3,700 sf of street-level community facility space for uses such as doctor’s offices, after-school programs, or daycare.
The eight-story building’s massing is broken into sections that step down toward the adjacent low-rise brownstones. A set-back massing at the main entrance, materials that alternate between masonry and metal paneling, and solar shades over window openings add depth and visual interest.
The building is slated for completion in summer of 2020.
Related Stories
| Jun 3, 2014
Libeskind's latest skyscraper breaks ground in the Philippines
The Century Spire, Daniel Libeskind's latest project, has just broken ground in Century City, southwest of Manila. It is meant to accommodate apartments and offices.
| Jun 2, 2014
Parking structures group launches LEED-type program for parking garages
The Green Parking Council, an affiliate of the International Parking Institute, has launched the Green Garage Certification program, the parking industry equivalent of LEED certification.
| May 30, 2014
MIT researchers create 'home in a box' transformable wall system for micro apartments
Dubbed CityHome, the system integrates furniture, storage, exercise equipment, lighting, office equipment, and entertainment systems into a compact wall unit.
| May 30, 2014
Developer will convert Dallas' storied LTV Building into mixed-use residential tower
New Orleans-based HRI Properties recently completed the purchase of one of the most storied buildings in downtown Dallas. The developer will convert the LTV Building into a mixed-use complex, with 171 hotel rooms and 186 luxury apartments.
| May 29, 2014
7 cost-effective ways to make U.S. infrastructure more resilient
Moving critical elements to higher ground and designing for longer lifespans are just some of the ways cities and governments can make infrastructure more resilient to natural disasters and climate change, writes Richard Cavallaro, President of Skanska USA Civil.
| May 29, 2014
Wood advocacy groups release 'lessons learned' report on tall wood buildings
The wood-industry advocacy group reThink Wood has released "Summary Report: Survey of International Tall Wood Buildings," with informatino from 10 mid-rise projects in Europe, Australia, and Canada.
| May 28, 2014
Moshe Safdie's twin residential towers in Singapore will be connected by 'sky pool' 38 stories in the air [slideshow]
Moshe Safdie's latest project, a pair of 38-story luxury residential towers in Singapore, will be linked by three "sky garden" bridges, including a rooftop-level bridge with a lap pool running the length between the two structures.
| May 27, 2014
America's oldest federal public housing development gets a facelift
First opened in 1940, South Boston's Old Colony housing project had become a symbol of poor housing conditions. Now the revamped neighborhood serves as a national model for sustainable, affordable multifamily design.
| May 23, 2014
Big design, small package: AIA Chicago names 2014 Small Project Awards winners
Winning projects include an events center for Mies van der Rohe's landmark Farnsworth House and a new boathouse along the Chicago river.
| May 22, 2014
No time for a trip to Dubai? Team BlackSheep's drone flyover gives a bird's eye view [video]
Team BlackSheep—devotees of filmmaking with drones—has posted a fun video that takes viewers high over the city for spectacular vistas of a modern architectural showcase.


