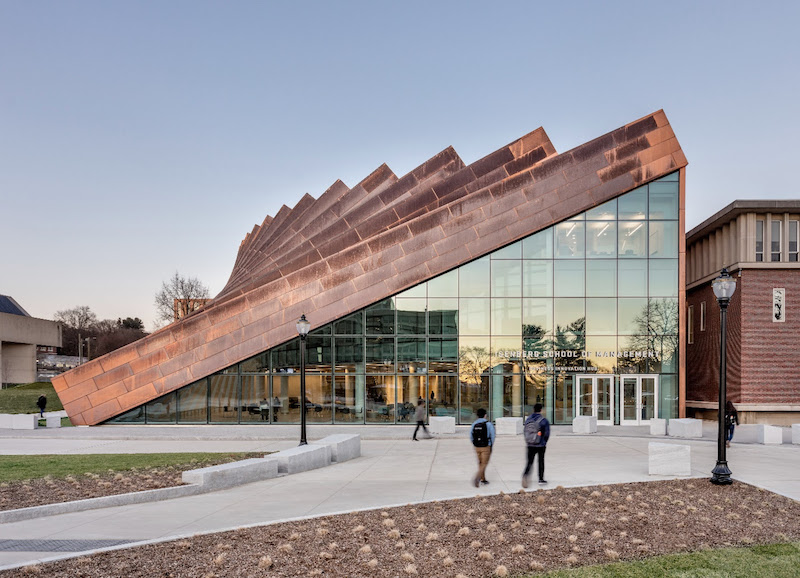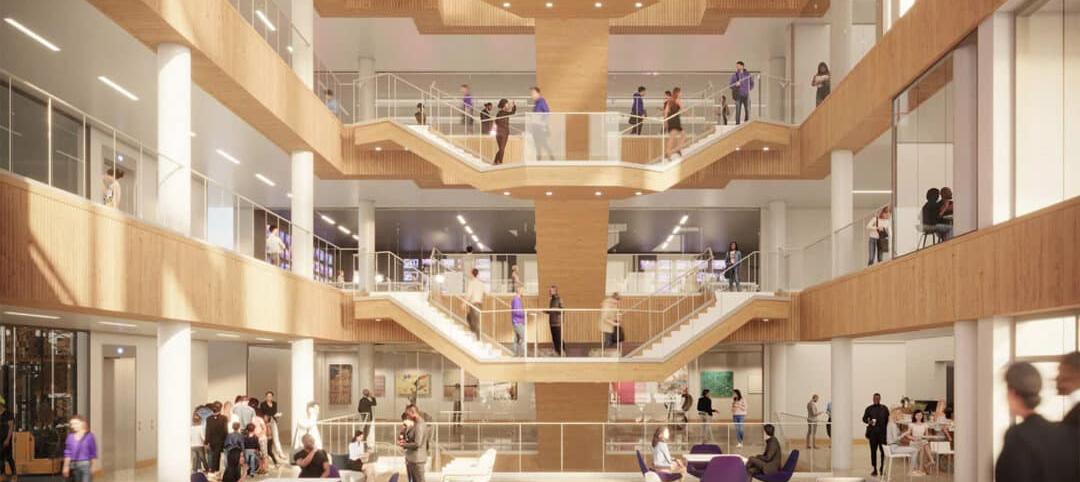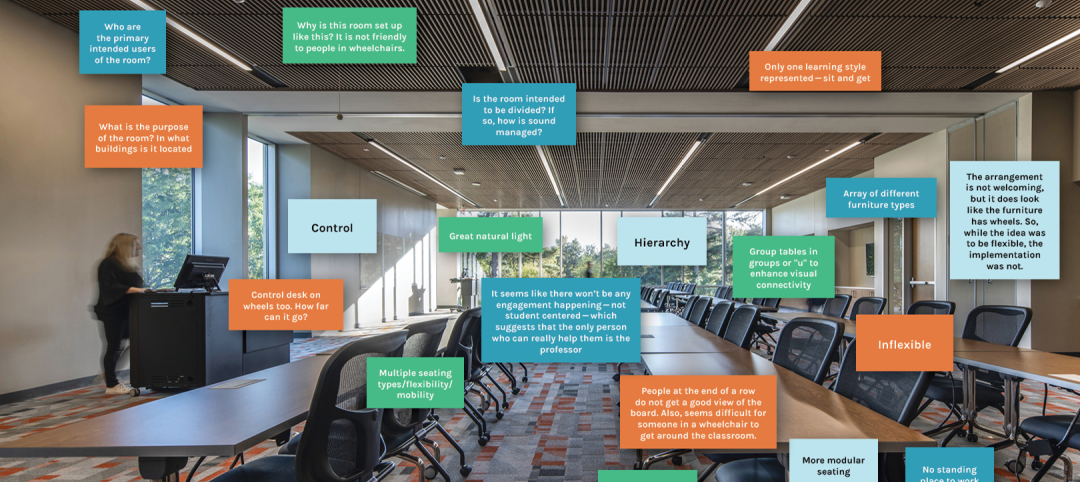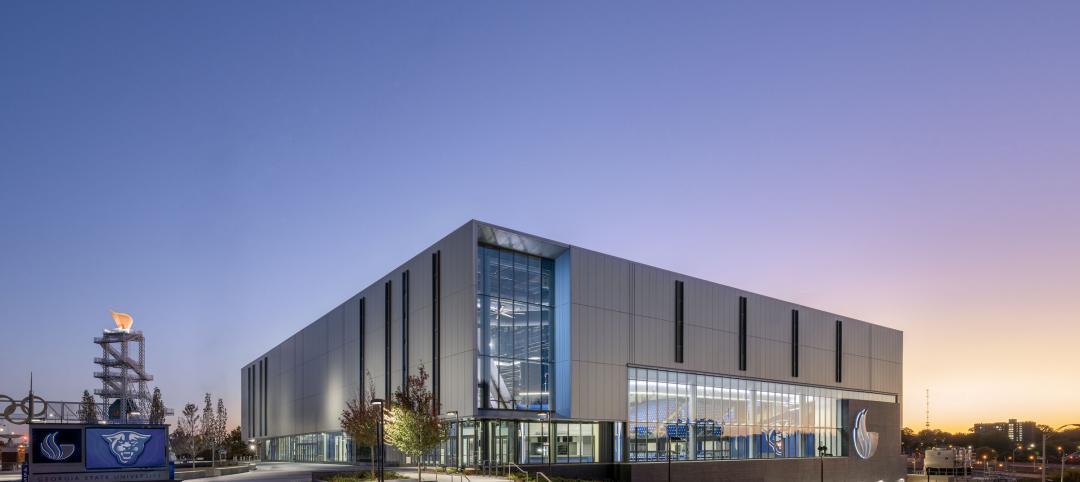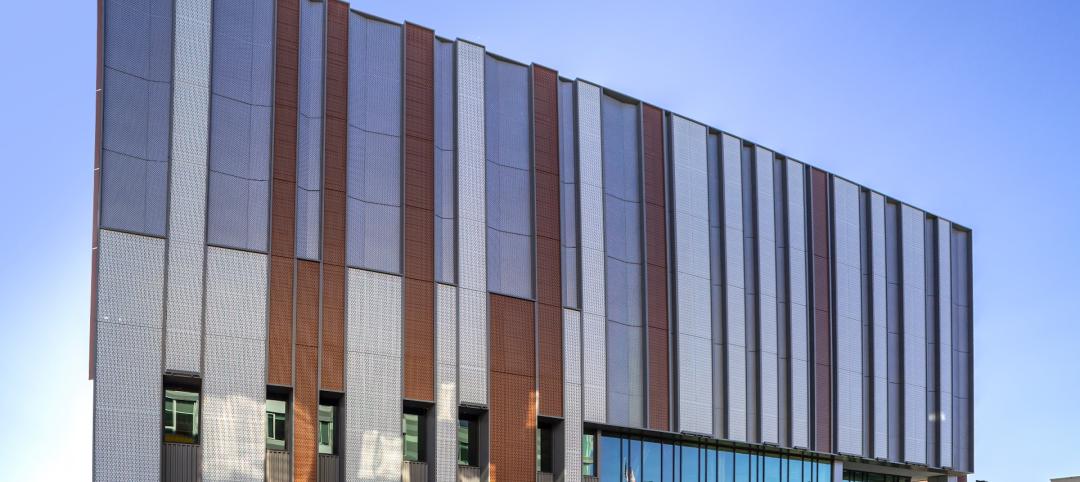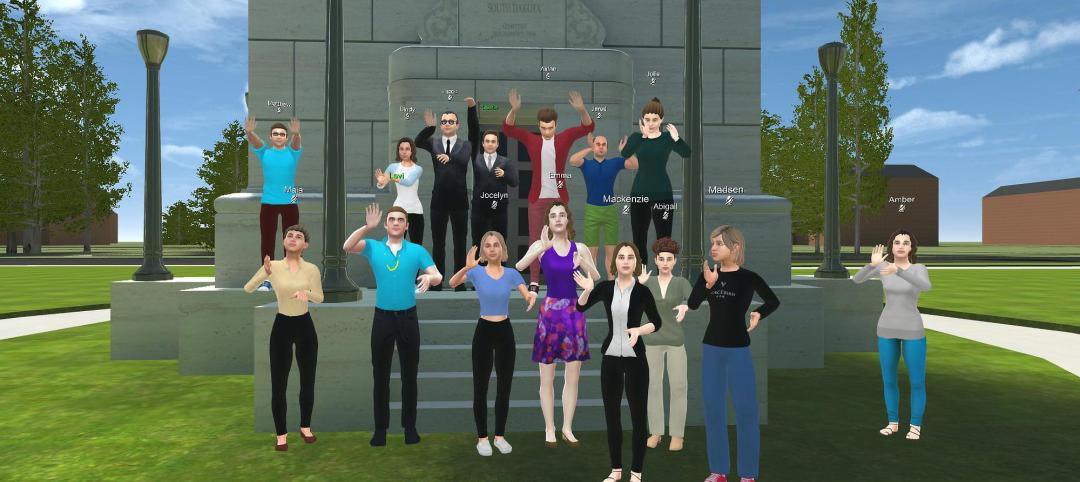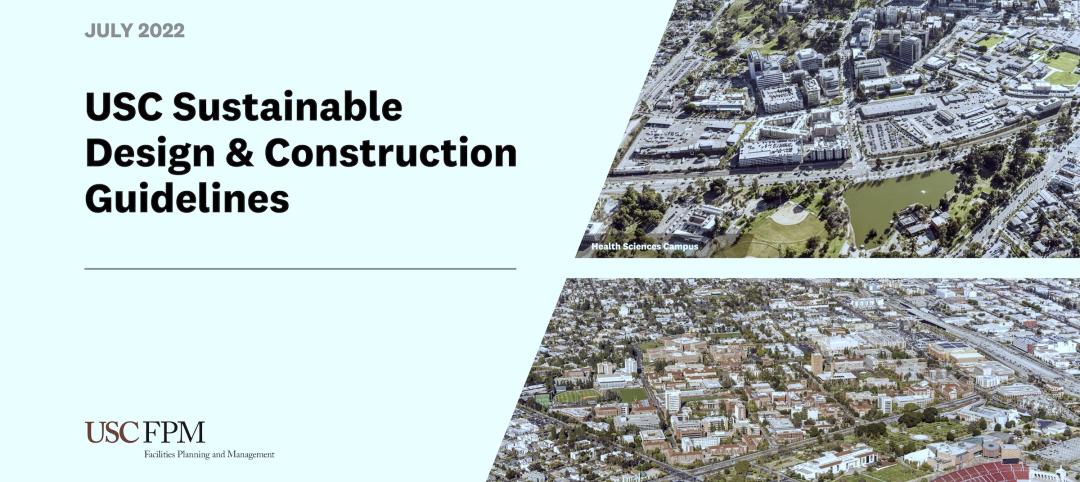Umass Amherst’s new 70,000-sf Business Innovation Hub combines a new expansion with the partial renovation of the Isenberg School of Management. Bjarke Ingels Group (BIG) designed the building with Goody Clancy as the architect of Record.
The building doubles the school’s current space and introduces new facilities for more than 150 staff and 5,000 students in undergraduate, master’s, and PhD programs. The exterior is wrapped in straight, vertical pillars that gradually slope downward, creating a domino effect and a triangular glass entrance. The exterior’s copper cladding will naturally weather from a dark ochre to a patina with long-term exposure to the elements.
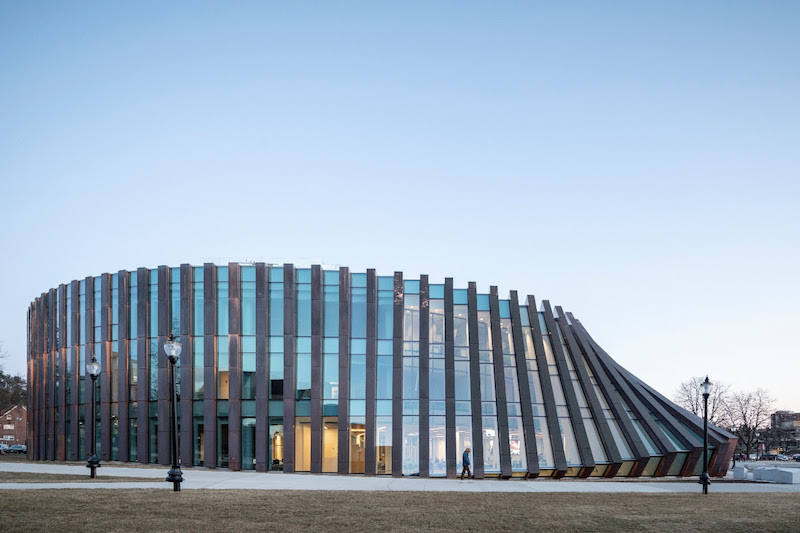 Photo: Laurian Ghinitoiu.
Photo: Laurian Ghinitoiu.
Students and faculty will enter into the naturally-lit, 5,000-sf Learning Commons. This will be a place for learning, networking, and dining. The Learning Commons can also double as a venue for guest speakers, ceremonies, banquets, and career fairs.
See Also: 17-story Data Sciences building to rise on Boston University campus
The Business Innovation Hub extends directly into the existing 1964 building from the north and east sides in a wide circular loop. The loop consolidates Isenberg’s faculty and staff under one roof and creates a circular place of arrival. Various conference rooms and breakout areas are distributed throughout the loop.
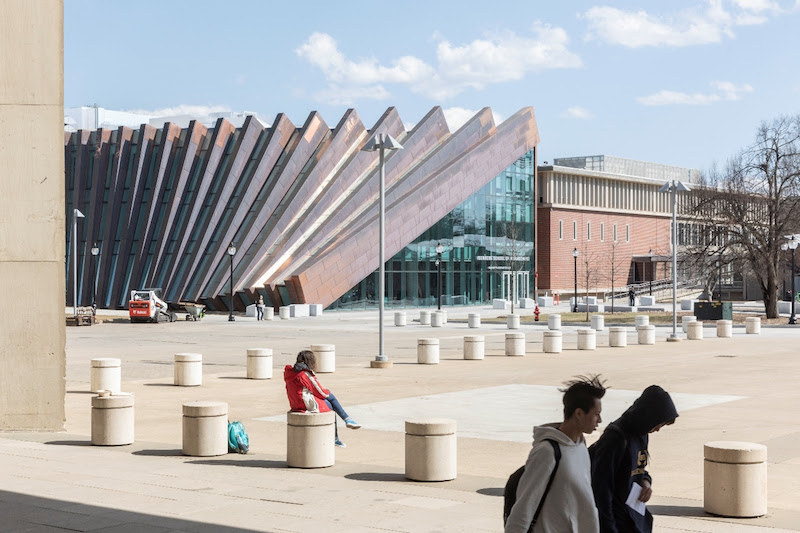 Photo: Laurian Ghinitoiu.
Photo: Laurian Ghinitoiu.
“The new Business Innovation Hub at the Isenberg School of Management is conceived as an extension of both the building and the campus mall,” said Bjarke Ingels, Founder and Creative Director, BIG, in a release. “The linear structure is bent to form a full loop framing an internal courtyard for the life of the students. The façade is pulled away in a domino effect to create a generous invitation from the Haigis Mall to the Learning Commons. The mall and the courtyard – inside and outside form a forum for the students, the faculty and the profession to meet, mingle and mix society and academia.”
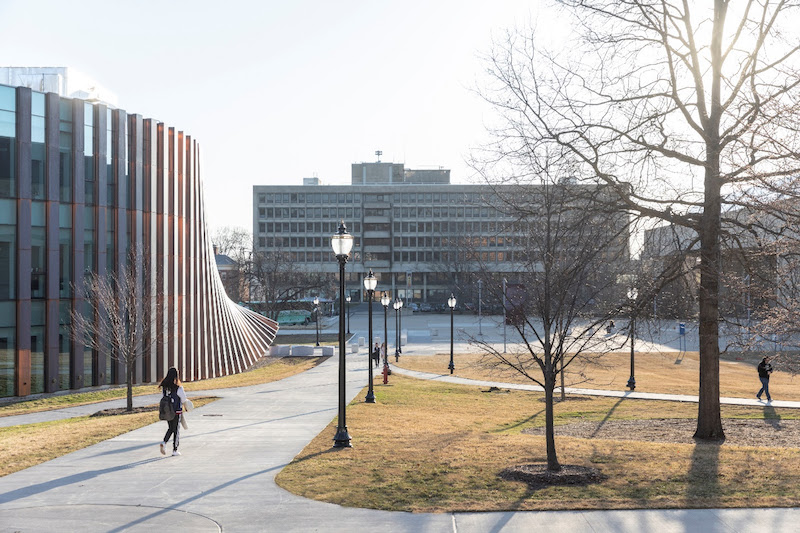 Photo: Laurian Ghinitoiu.
Photo: Laurian Ghinitoiu.
Innovation labs, advising spaces, and faculty offices are located on the second and third floors. Classrooms are equipped with integrated technology for distance learning and can be easily transformed for theater-style lectures or small group work.
The inner spaces of the extension face a circular courtyard that connects back to the campus via two pathways between the original Isenberg building and the Business Innovation Hub. Two bridges above these paths fuse the buildings.
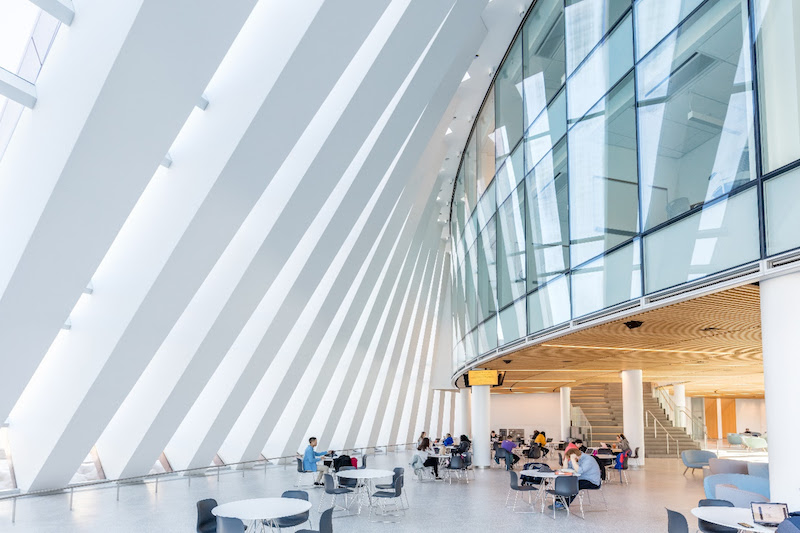 Photo: Max Touhey.
Photo: Max Touhey.
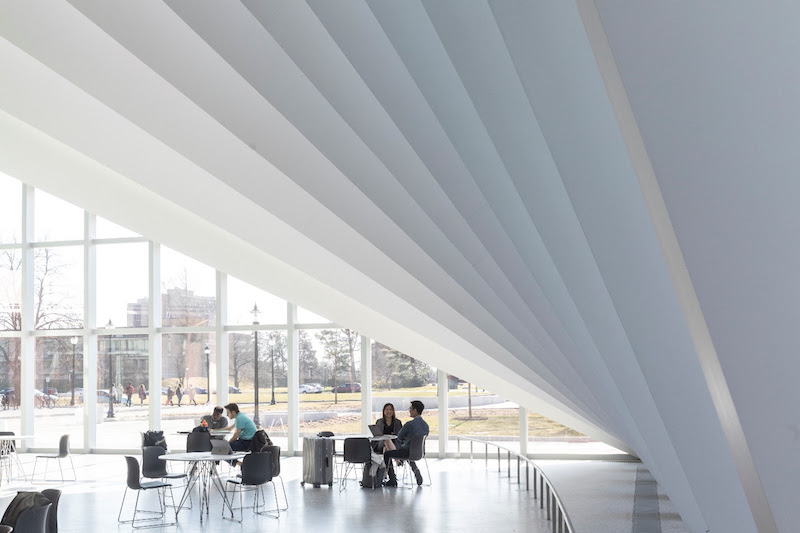 Photo: Laurian Ghinitoiu.
Photo: Laurian Ghinitoiu.
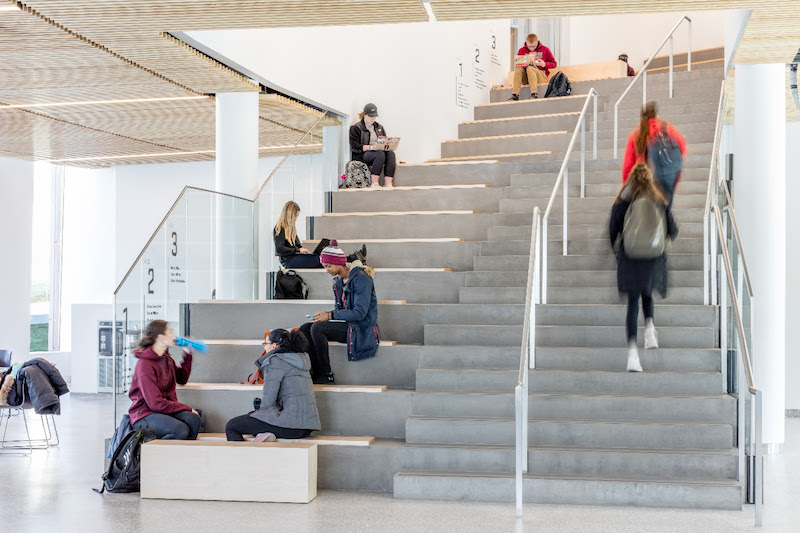 Photo: Max Touhey.
Photo: Max Touhey.
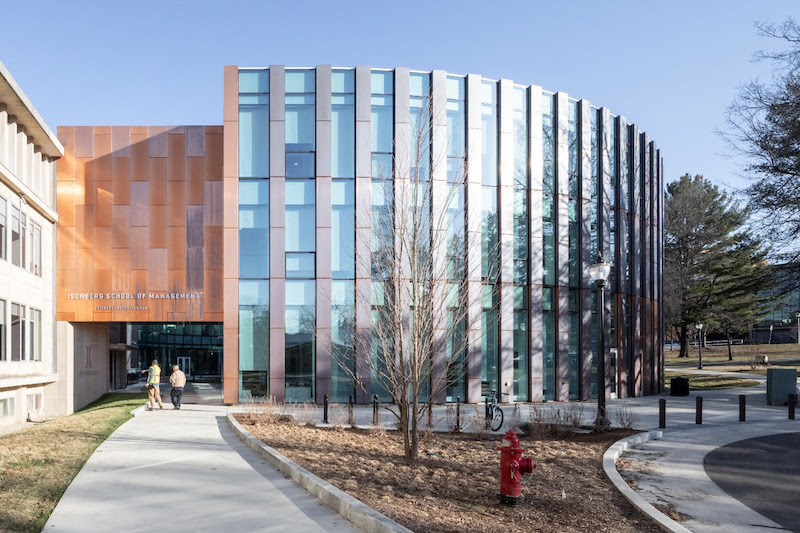 Photo: Laurian Ghinitoiu.
Photo: Laurian Ghinitoiu.
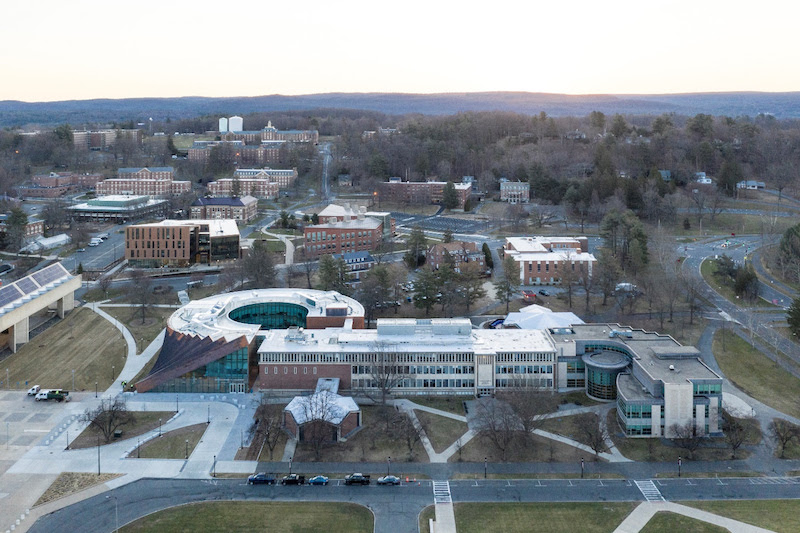 Photo: Laurian Ghinitoiu.
Photo: Laurian Ghinitoiu.
Related Stories
Architects | Apr 6, 2023
Design for belonging: An introduction to inclusive design
The foundation of modern, formalized inclusive design can be traced back to the Americans with Disabilities Act (ADA) in 1990. The movement has developed beyond the simple rules outlined by ADA regulations resulting in features like mothers’ rooms, prayer rooms, and inclusive restrooms.
Sports and Recreational Facilities | Mar 30, 2023
New University of St. Thomas sports arena will support school's move to Division I athletics
The University of St. Thomas in Saint Paul, Minn., last year became the first Division III institution in the modern NCAA to transition directly to Division I. Plans for a new multipurpose sports arena on campus will support that move.
Designers | Mar 28, 2023
Inclusive design requires relearning how we read space
Pulling from his experience during a campus design workshop, David Johnson, AIA, LEED AP, encourages architects to better understand how to design spaces that are inclusive for everyone.
Healthcare Facilities | Mar 26, 2023
UC Davis Health opens new eye institute building for eye care, research, and training
UC Davis Health recently marked the opening of the new Ernest E. Tschannen Eye Institute Building and the expansion of the Ambulatory Care Center (ACC). Located in Sacramento, Calif., the Eye Center provides eye care, vision research, and training for specialists and investigators. With the new building, the Eye Center’s vision scientists can increase capacity for clinical trials by 50%.
Sports and Recreational Facilities | Mar 15, 2023
Georgia State University Convocation Center revitalizes long-neglected Atlanta neighborhood
Georgia State University’s new Convocation Center doubles the arena it replaces and is expected to give a shot in the arm to a long-neglected Atlanta neighborhood. The new 200,000 sf multi-use venue in the Summerhill area of Atlanta is the new home for the university’s men’s and women’s basketball teams and will also be used for large-scale academic and community events.
Sponsored | Cladding and Facade Systems | Mar 15, 2023
Metal cladding trends and innovations
Metal cladding is on a growth trajectory globally. This is reflected in rising demand for rainscreen cladding and architectural metal coatings. This course covers the latest trends and innovations in the metal cladding market.
Student Housing | Mar 13, 2023
University of Oklahoma, Missouri S&T add storm-safe spaces in student housing buildings for tornado protection
More universities are incorporating reinforced rooms in student housing designs to provide an extra layer of protection for students. Storm shelters have been included in recent KWK Architects-designed university projects in the Great Plains where there is a high incidence of tornadoes. Projects include Headington and Dunham Residential Colleges at the University of Oklahoma and the University Commons residential complex at Missouri S&T.
Virtual Reality | Feb 27, 2023
Surfing the Metaversity: The future of online learning?
SmithGroup's tour of the Metaversity gives us insight on bringing together physical and virtual campuses to create a cohesive institution.
University Buildings | Feb 23, 2023
Johns Hopkins shares design for new medical campus building named in honor of Henrietta Lacks
In November, Johns Hopkins University and Johns Hopkins Medicine shared the initial design plans for a campus building project named in honor of Henrietta Lacks, the Baltimore County woman whose cells have advanced medicine around the world. Diagnosed with cervical cancer, Lacks, an African-American mother of five, sought treatment at the Johns Hopkins Hospital in the early 1950s. Named HeLa cells, the cell line that began with Lacks has contributed to numerous medical breakthroughs.
Sustainability | Feb 9, 2023
University of Southern California's sustainability guidelines emphasize embodied carbon
A Buro Happold-led team recently completed work on the USC Sustainable Design & Construction Guidelines for the University of Southern California. The document sets out sustainable strategies for the design and construction of new buildings, renovations, and asset renewal projects.


