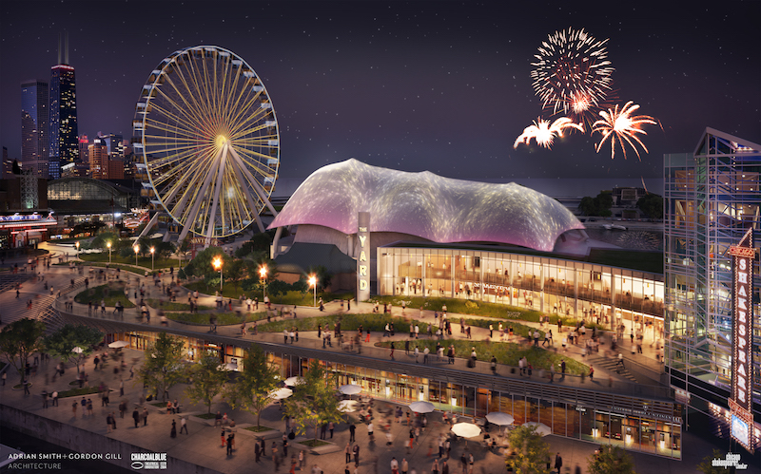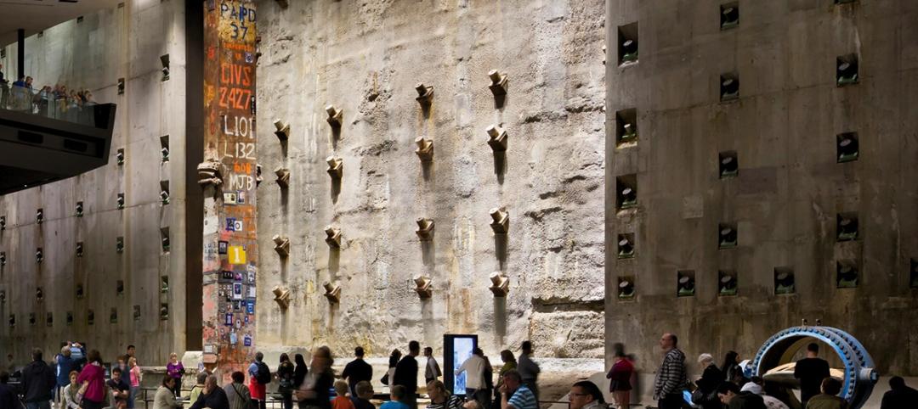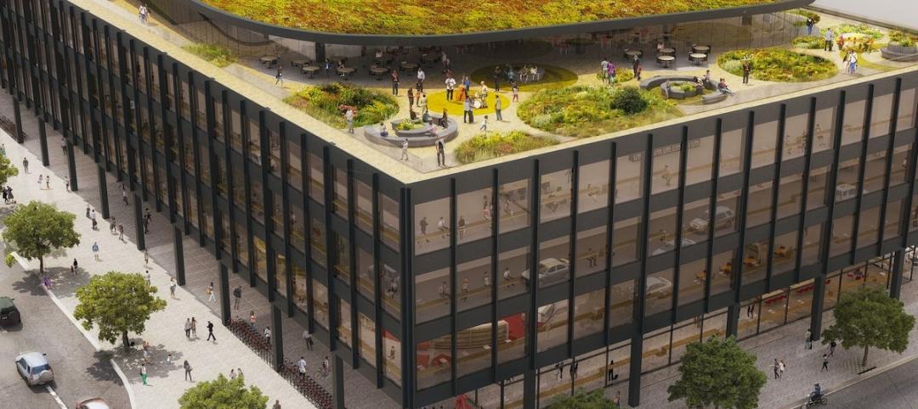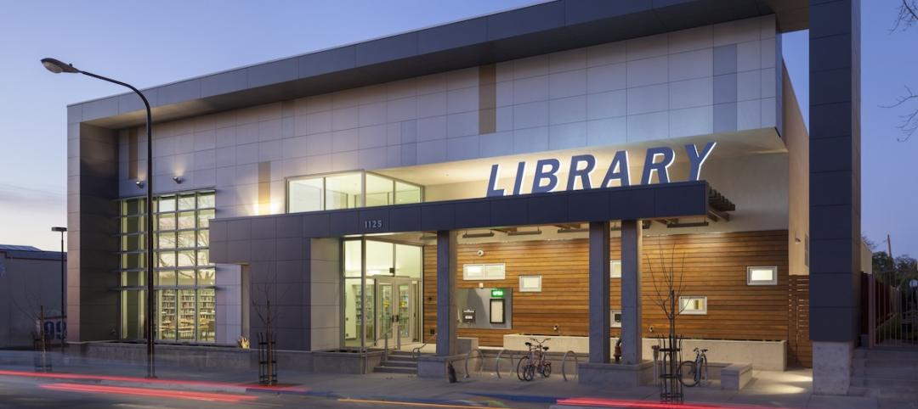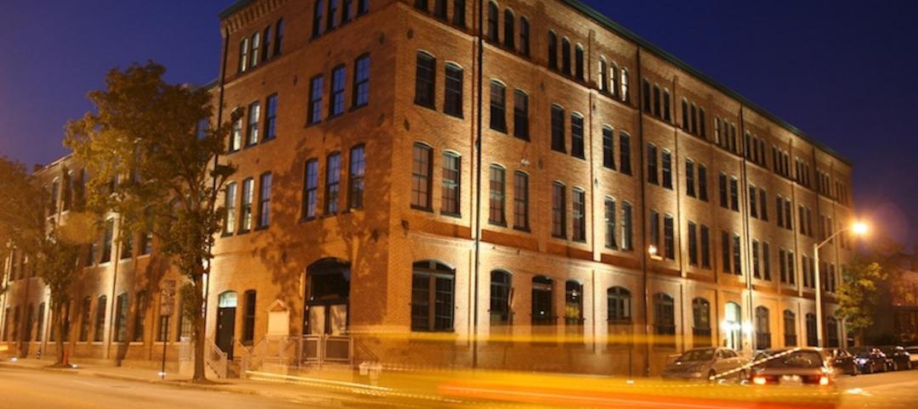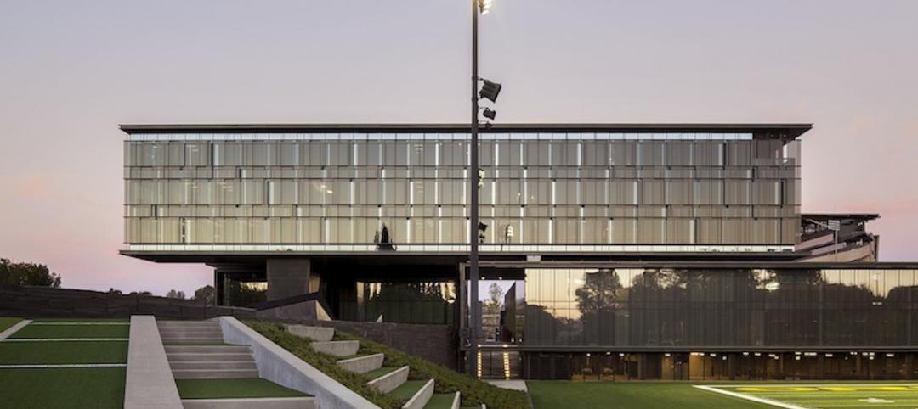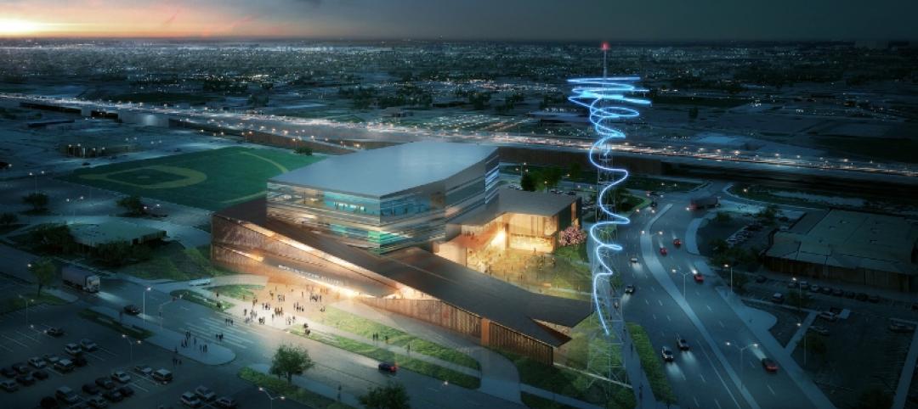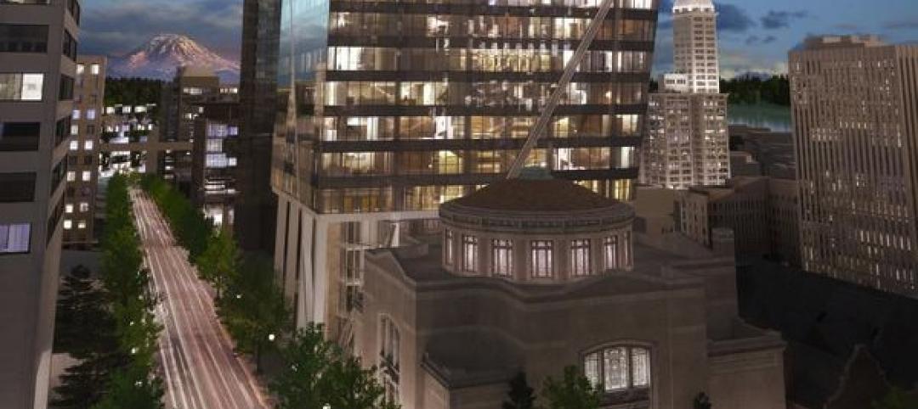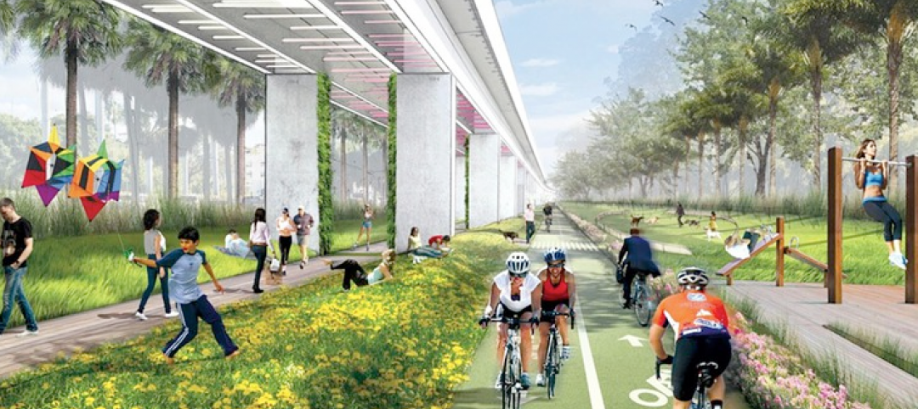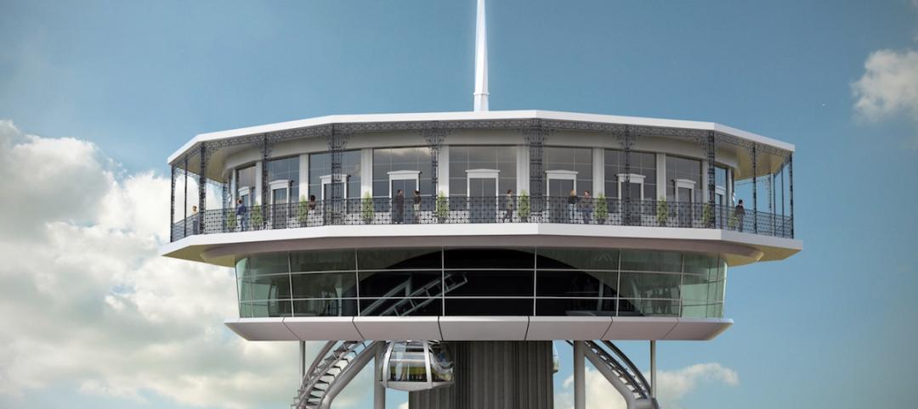If construction be the food of love, build on. That’s how that Shakespeare quote goes, right? Regardless, building is exactly what Chicago Shakespeare and Navy Pier are doing when it comes to the new lakefront theater, known as The Yard at Chicago Shakespeare, which will begin construction this spring at Navy Pier.
Designed by Adrian Smith + Gordon Gill Architecture, the new theater will be as resourceful, sustainable, and adaptive as possible while still providing a world-class theater experience. The Yard is being constructed at the site of what was formerly the Skyline Stage, and is repurposing some components from that venue, which was located adjacent to Chicago Shakespeare. The new theater will be connected to the existing facility, which already houses two other theaters, through expanded lobbies, and will have the ability to be configured in myriad of shapes and sizes that will accommodate audiences ranging from 150 to 850 people.
A few of the main features from the Skyline Stage that are being repurposed are the backstage support spaces and the stagehouse. A fully enclosed, indoor theater chamber is being constructed beneath the white dome and a movable set of structural audience “towers” allows for directors and designers to create a space that works best for their specific performances.
These mobile towers are the size of a city bus stood up on its end and contain three levels of seating each. In addition to the seats, the towers will house theatrical technology and connect into a network of HVAC components and sprinkler systems.
The project will cost $35 million and is expected to be funded by a combination of a $15 million investment by Navy Pier, Inc. and $20 million in capital funding from the theater's Our City, Our Shakespeare Campaign.
The Yard at Chicago Shakespeare is a smaller piece in the grand scheme of James Corner Field Operation’s Pierscape redesign project, which looks to update and transform Navy Pier into a global destination.
“Creating this state-of-the-art performance venue is another step in the redevelopment of Navy Pier to ensure that it remains one of Chicago’s premier centers for commerce but also for culture and I want to thank Chicago Shakespeare for their tremendous contribution to that effort,” Mayor Rahm Emanuel was quoted as saying in a press release.
The Yard at Chicago Shakespeare will be opened in Fall 2017, just in time for the 2017-18 season.
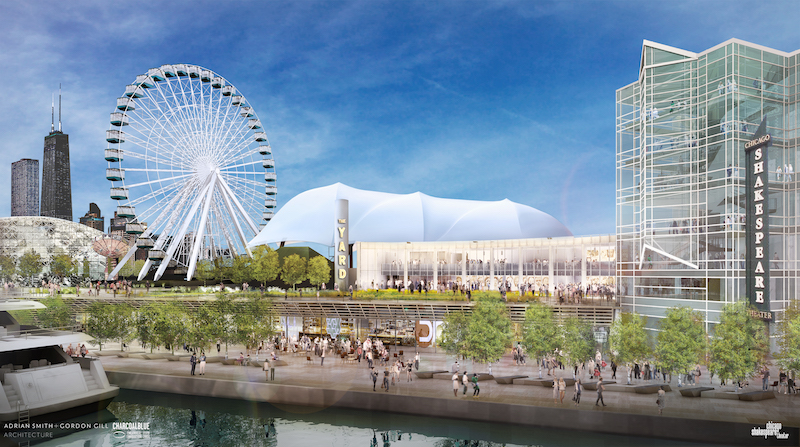 Rendering courtesy © Adrian Smith + Gordon Gill Architecture
Rendering courtesy © Adrian Smith + Gordon Gill Architecture
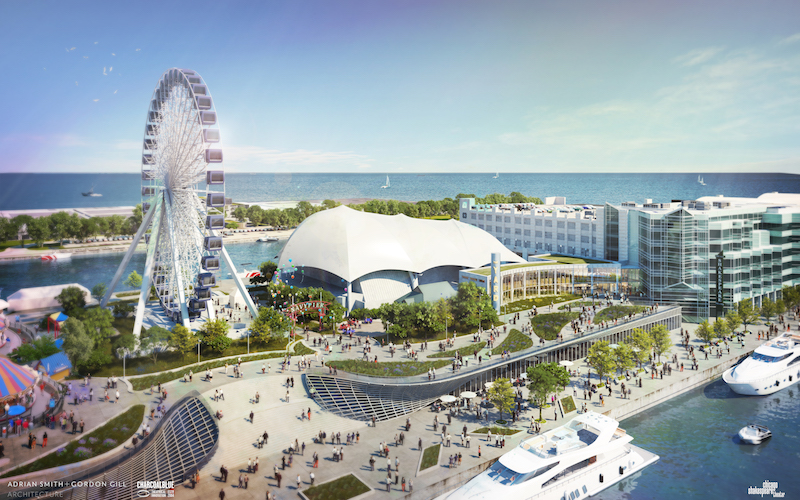 Rendering courtesy © Adrian Smith + Gordon Gill Architecture
Rendering courtesy © Adrian Smith + Gordon Gill Architecture
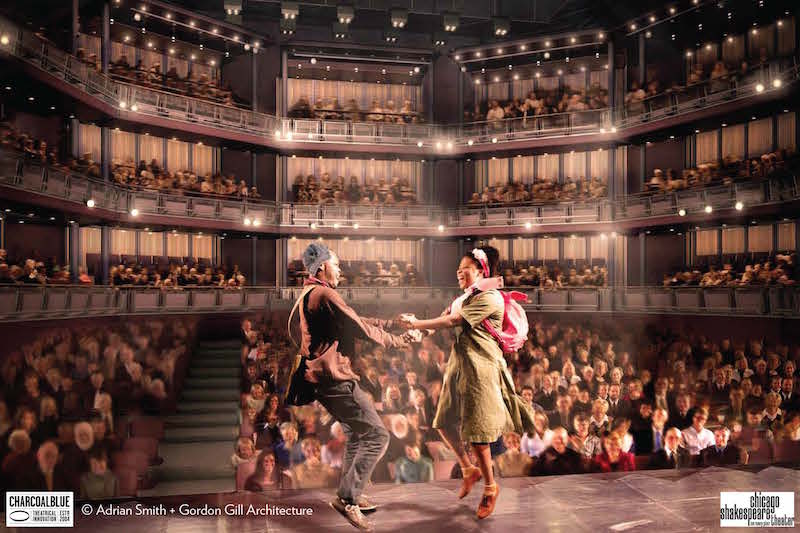 Rendering courtesy © Adrian Smith + Gordon Gill Architecture
Rendering courtesy © Adrian Smith + Gordon Gill Architecture
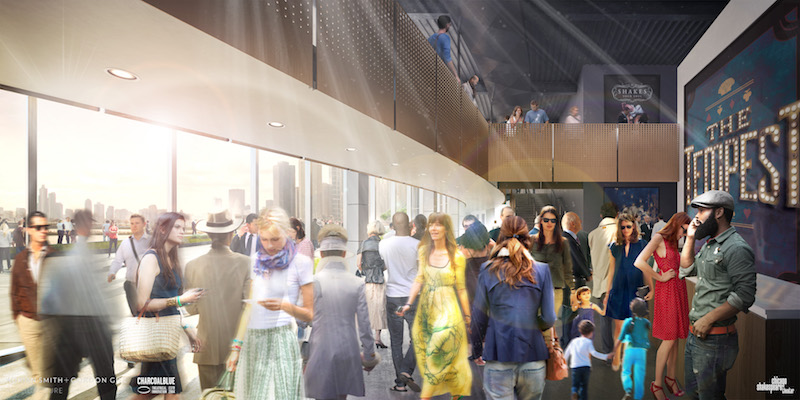 Rendering courtesy © Adrian Smith + Gordon Gill Architecture
Rendering courtesy © Adrian Smith + Gordon Gill Architecture
Related Stories
Building Team Awards | Apr 9, 2015
9/11 museum triumphs over controversy
The Building Team for this highly visible project had much more than design, engineering, and construction problems to deal with.
Cultural Facilities | Apr 7, 2015
Mies’ Martin Luther King Jr. Library to get makeover
The architects say the modernization aims to improve “Mies in a contemporary Miesian way.”
Cultural Facilities | Apr 6, 2015
Berkeley’s West Branch Library generates more energy than it uses
The 9,400-sf facility is California's first Net Zero Energy-certified building.
Cultural Facilities | Mar 31, 2015
Pratt Institute to offer first-ever degree in placemaking
As part of its new Urban Placemaking and Management degree, Pratt will offer courses on topics such as "the history and theory of public space" and the "economics of place."
Structural Materials | Mar 30, 2015
12 projects earn structural steel industry's top building award
Calatrava's soaring Innovation Science and Technology Building at Florida Polytechnic University is among the 12 projects honored by the American Institute of Steel Construction in the 2015 IDEAS² awards competition.
Cultural Facilities | Mar 30, 2015
Designs released for new entertainment center in Lubbock, Texas
Amenities of the facility include a performance venue that seats 2,220, a smaller one that seats 425, a 6,000-sf multipurpose room, and a bistro café.
Religious Facilities | Mar 23, 2015
Is nothing sacred? Seattle church to become a restaurant and ballroom
A Seattle-based real estate developer plans to convert a historic downtown building, which for more than a century has served as a church sanctuary, into a restaurant with ballroom space.
Cultural Facilities | Mar 17, 2015
The High Line’s co-designer wins contract for The Underline in Miami
James Corner Field Operations will design the master plan for this 10-mile restoration project.
Cultural Facilities | Mar 13, 2015
New Orleans observation tower to feature 320-foot double-helix gondola ride
Tricentennial Tower will take visitors on a 300-year journey through the city's history before landing them at the top for a 360-degree view of the Crescent City.
Retail Centers | Mar 10, 2015
Retrofit projects give dying malls new purpose
Approximately one-third of the country’s 1,200 enclosed malls are dead or dying. The good news is that a sizable portion of that building stock is being repurposed.


