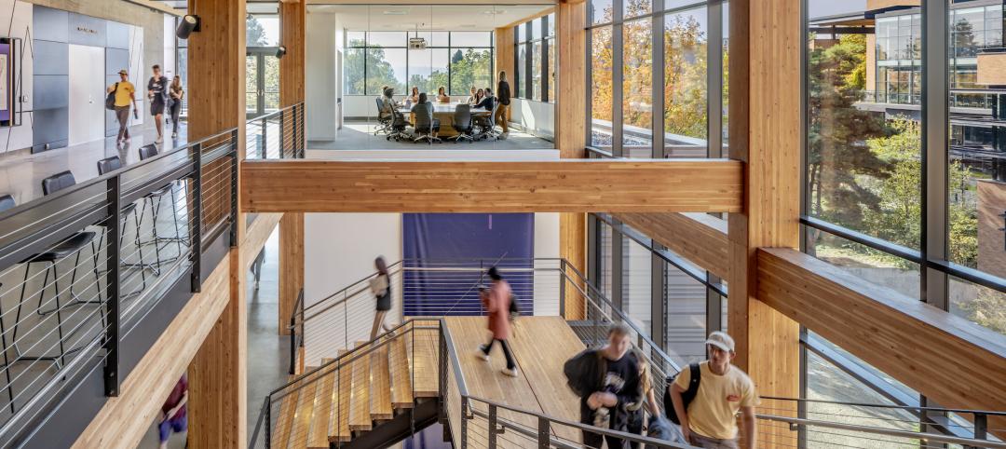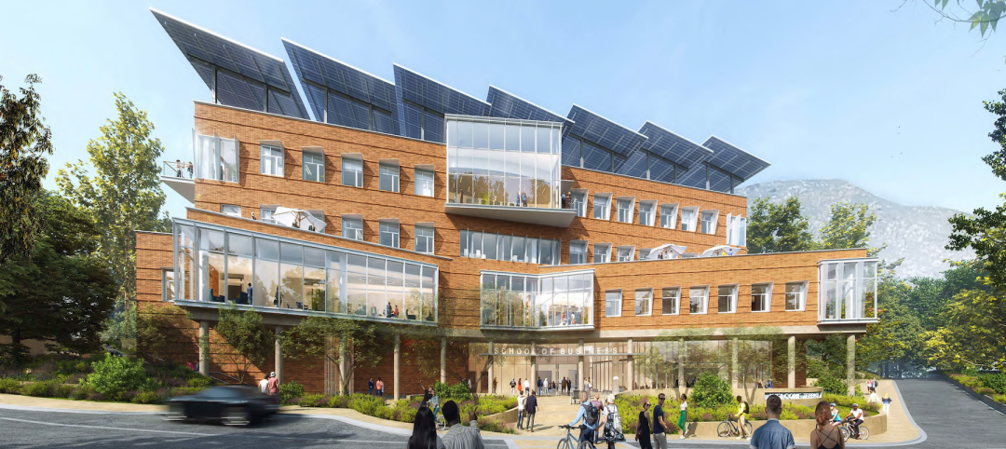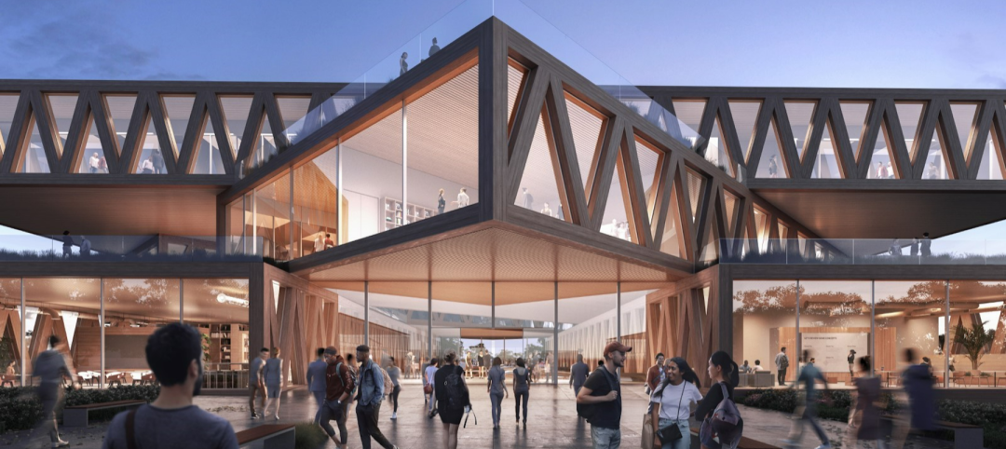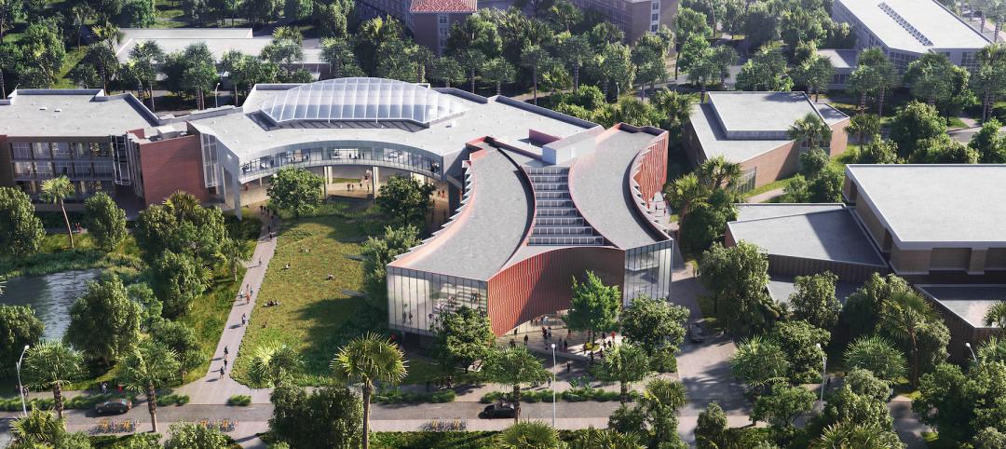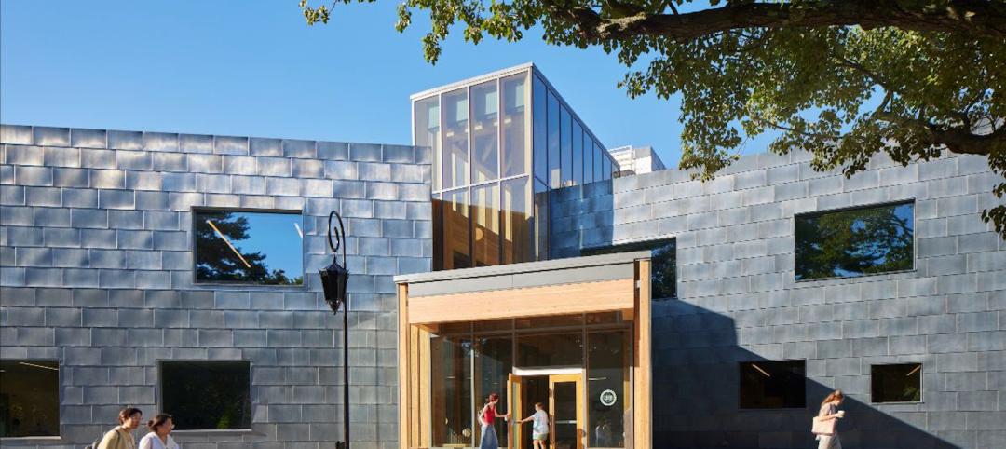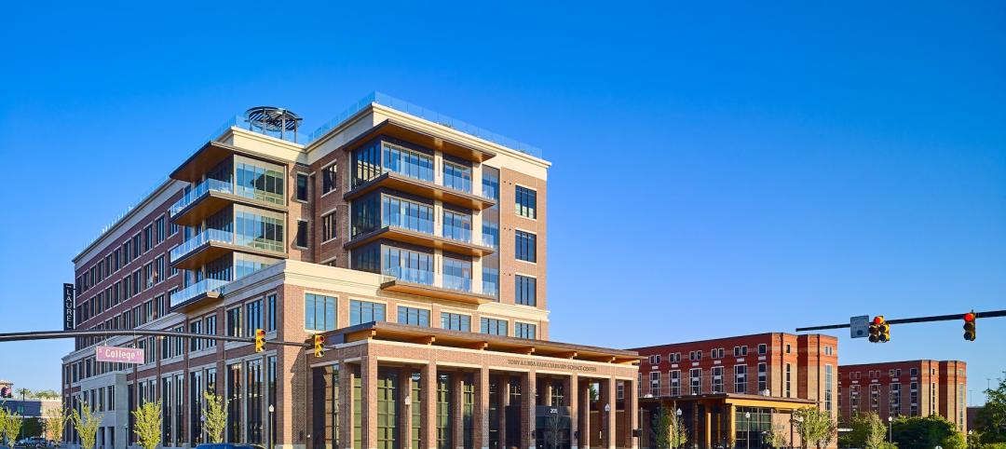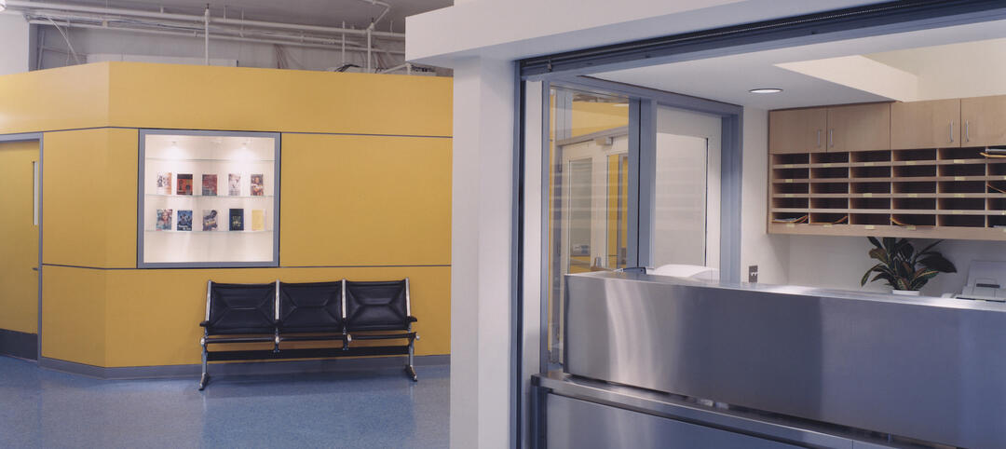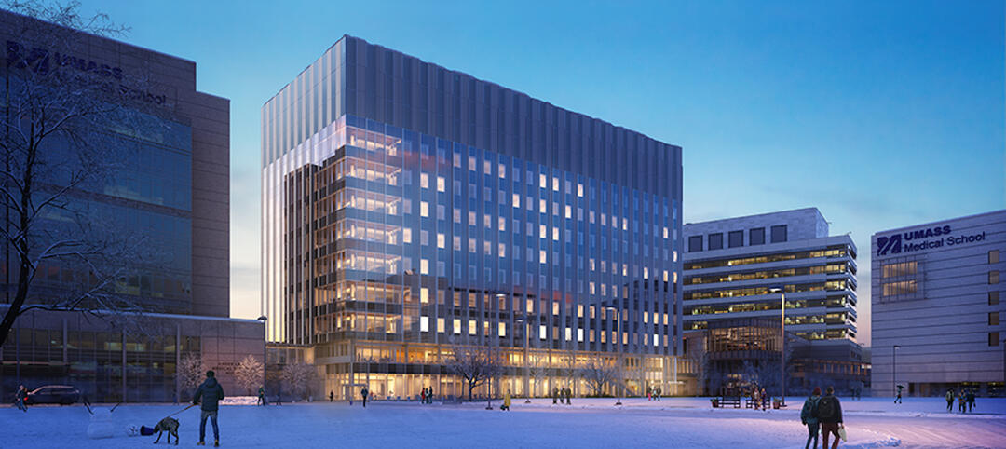Adjaye Associates will design a new campus in downtown Sharjah for The Africa Institute. The Institute is the first center of its kind fully dedicated to the advanced study, research, and documentation of Africa and the African diaspora in the Arab world. The development of The Africa Institute is spearheaded by Cornell University Professor Salah M. Hassan, who was appointed its founding Director in 2018.
The design will create an enclosed 343,175-sf campus with five wings between four and seven stories each, connected by a series of open-air interior courtyards that span the entire ground floor and feature fountains and landscaping with native plants. All four facades will include entryways to welcome the public and connect The Institute with surrounding institutions, organizations, and public walkways.
The campus will include spaces of differing character and scale for classes and seminars, a research library and climatized archive facility, a flexible auditorium and performance space, an exhibition gallery, a restaurant and cafe, and a bookstore. The Institute is also commissioning artists to create site-specific installations throughout the public spaces of the new building, which will be announced at a later date.
“We selected David Adjaye to create the first purpose-built home for this vital institution because of his experience in designing buildings that foster learning, collaboration, and community building,” said The Africa Institute President Hoor Al Qasimi, in a release. “We started working together in 2017 so that the vision for The Africa Institute and the building that supports its critical mission would be developed hand-in-hand.”
Following a two-year collaboration, the design for The Africa Institute will be unveiled on Oct. 8, 2020.
Related Stories
University Buildings | Nov 13, 2022
University of Washington opens mass timber business school building
Founders Hall at the University of Washington Foster School of Business, the first mass timber building at Seattle campus of Univ. of Washington, was recently completed. The 84,800-sf building creates a new hub for community, entrepreneurship, and innovation, according the project’s design architect LMN Architects.
University Buildings | Nov 2, 2022
New Univ. of Calif. Riverside business school building will support hybrid learning
A design-build partnership of Moore Ruble Yudell and McCarthy Building Companies will collaborate on a new business school building at the University of California at Riverside.
School Construction | Oct 31, 2022
Claremont McKenna College science center will foster integrated disciplinary research
The design of the Robert Day Sciences Center at Claremont McKenna College will support “a powerful, multi-disciplinary, computational approach to the grand socio-scientific challenges and opportunities of our time—gene, brain, and climate,” says Hiram E. Chodosh, college president.
University Buildings | Oct 27, 2022
The Collaboratory Building will expand the University of Florida’s School of Design, Construction, and Planning
Design firm Brooks + Scarpa recently broke ground on a new addition to the University of Florida’s School of Design, Construction, and Planning (DCP).
Higher Education | Oct 24, 2022
Wellesley College science complex modernizes facility while preserving architectural heritage
A recently completed expansion and renovation of Wellesley College’s science complex yielded a modernized structure for 21st century STEM education while preserving important historical features.
BAS and Security | Oct 19, 2022
The biggest cybersecurity threats in commercial real estate, and how to mitigate them
Coleman Wolf, Senior Security Systems Consultant with global engineering firm ESD, outlines the top-three cybersecurity threats to commercial and institutional building owners and property managers, and offers advice on how to deter and defend against hackers.
University Buildings | Oct 7, 2022
Auburn’s new culinary center provides real-world education
The six-story building integrates academic and revenue-generating elements.
K-12 Schools | Sep 21, 2022
Architecture that invites everyone to dance
If “diversity” is being invited to the party in education facilities, “inclusivity” is being asked to dance, writes Emily Pierson-Brown, People Culture Manager with Perkins Eastman.
University Buildings | Sep 9, 2022
Alan Schlossberg, AIA, LEED AP, joins DesignGroup’s Pittsburgh studio as Regional Practice Leader
Alan Schlossberg, AIA, LEED AP, has joined DesignGroup as a principal of the firm and regional practice leader.
| Sep 2, 2022
New UMass Medical School building enables expanded medical class sizes, research labs
A new nine-story, 350,000 sf biomedical research and education facility under construction at the University of Massachusetts Chan Medical School in Worcester, Mass., will accommodate larger class sizes and extensive lab space.



