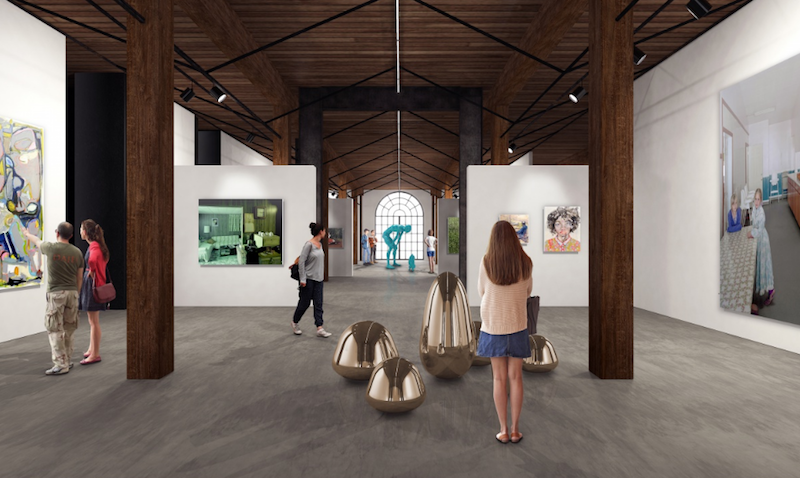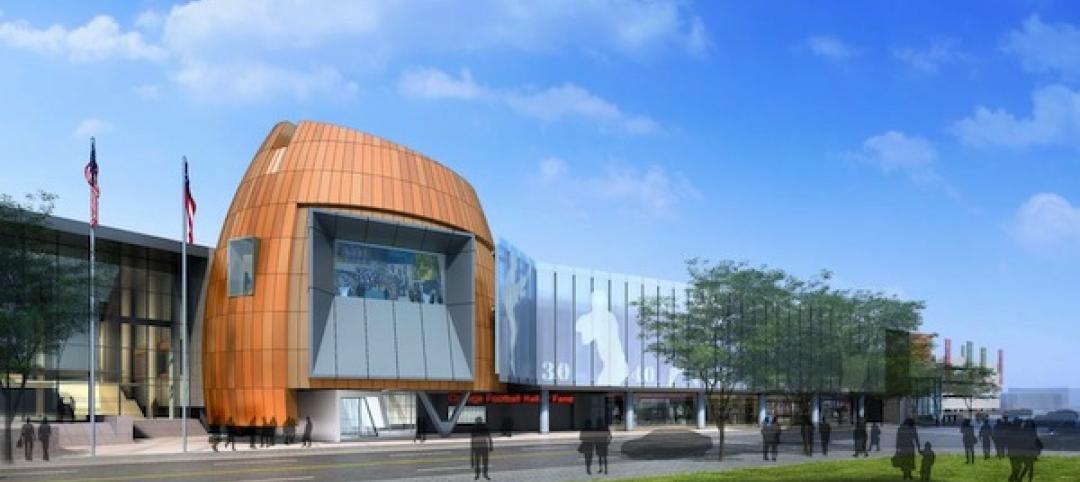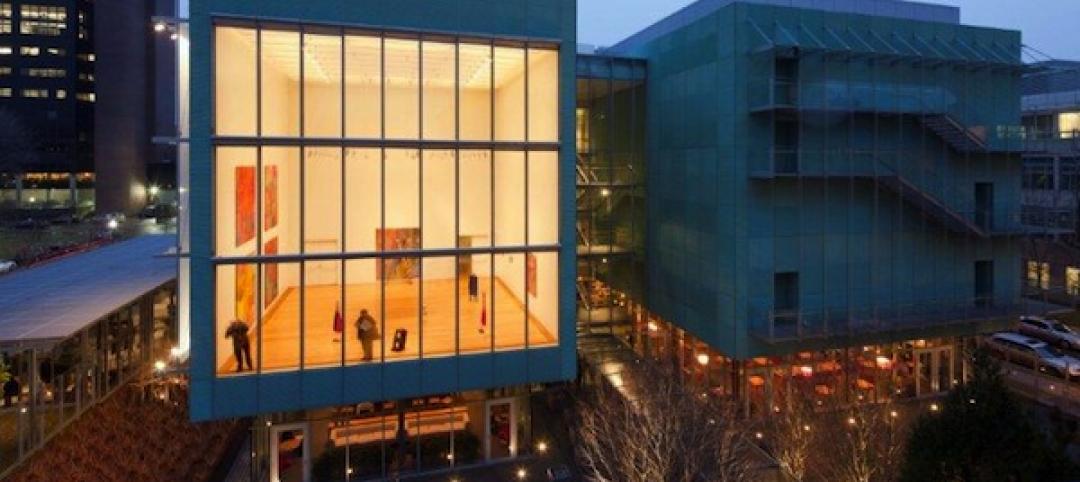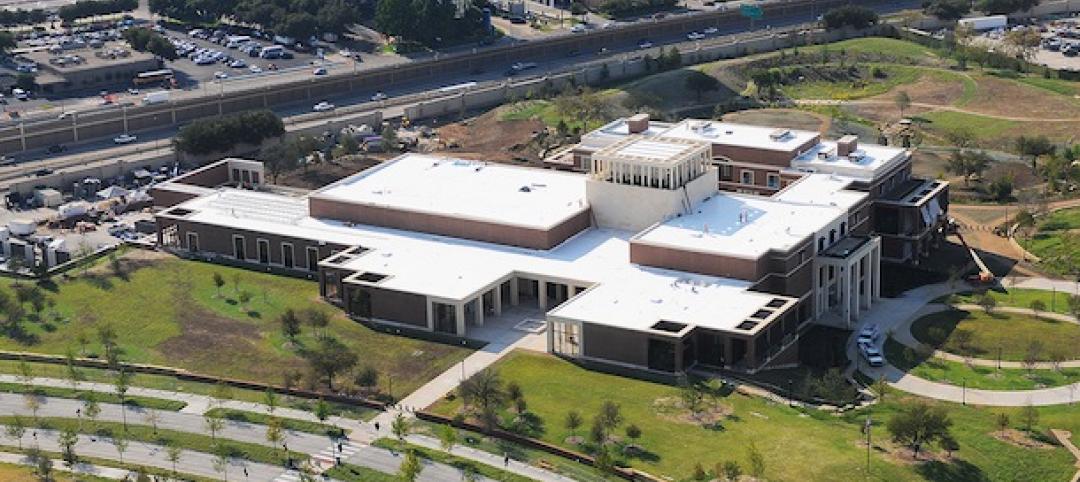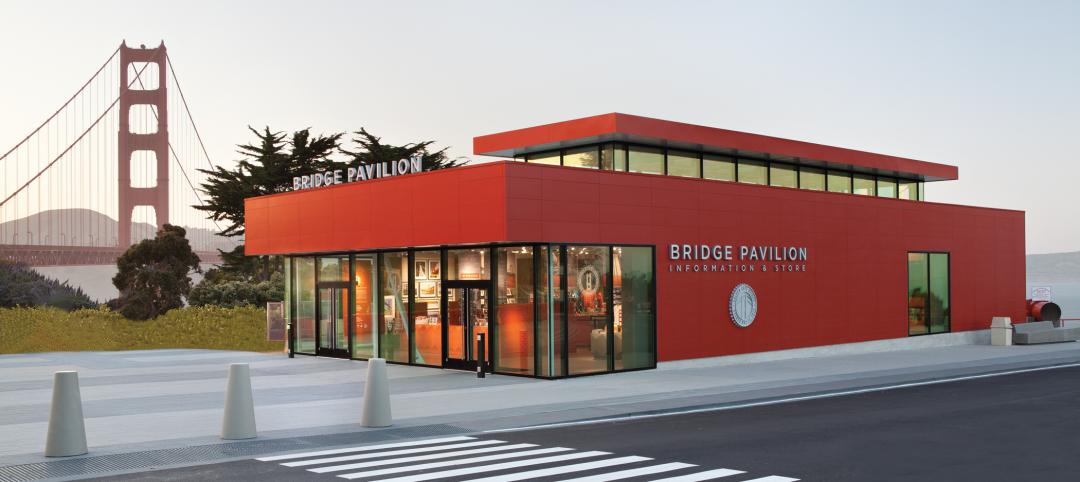Over the years, the 28,000-sf former textile-recycling factory that is home to Art Share L.A. has undergone numerous renovations, each one with its own specific purpose in mind. Now, a renovation of the entire building will create a cohesive layout to serve Art Share L.A.’s existing and envisioned programming and prioritize flexibility, openness, and connectivity.
Lorcan O’Herlihy Architects (LOHA) is in charge of the redesign that will clear away the fragmented build-up of previous renovations and try to capture the character of the original spaces while prepping them for new use.
 Rendering courtesy of LOHA.
Rendering courtesy of LOHA.
The new design strips away the redundant walls and circulation spaces to reveal the flexibility of the space and recapturing 30% of the building’s available square footage. The building’s manufacturing past will be visible in the brick walls, freight doors, concrete and wood posts, beam structure, and embedded train tracks.
The exhibition, performance, and administrative spaces will be reconfigured and expanded within the new space along a series of programmatic bands that are tied together through a cross-grain circulation pattern. The renovation will also consolidate the building’s multiple entrances into one main entry that can be open, safe, and accessible for extended periods of time.
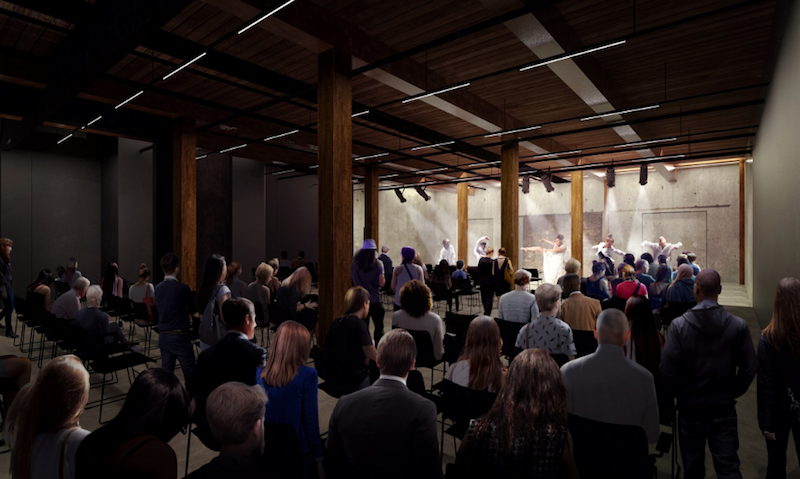 Rendering courtesy of LOHA.
Rendering courtesy of LOHA.
Social exchange is another key factor in the redesign as the interior spaces will extend outward and invite the surrounding Arts District to engage in the creative environment found within.
Related Stories
| Feb 14, 2013
Brasfield & Gorrie breaks ground on New College Football Hall of Fame in Atlanta
General contractor Brasfield & Gorrie is scheduled to kick off construction on the new College Football Hall of Fame in downtown Atlanta. With an anticipated completion date of fall 2014, the $66.5 million project will continue the revitalization of the city’s tourist district.
| Feb 8, 2013
Isabella Stewart Gardner Museum’s new wing voted Boston’s 'most beautiful new building'
Bostonians voted the Isabella Stewart Gardner Museum's new wing the People's Choice Award winner for 2012, honoring the project as the city's "most beautiful new building" for the calendar year. The new wing, designed by Renzo Piano and Stantec, beat out three other projects on the short list.
| Feb 6, 2013
George W. Bush Presidential Center among award-winning roofing projects honored by Sika Sarnafil
Winners of the 2012 Contractor Project of the Year Competition were announced this week by Sika Sarnafil. The annual competition highlights excellence in roofing installation. Roofing contractors are judged based on project complexity, design uniqueness, craftsmanship, and creative problem solving.
| Jun 22, 2012
Golden Gate Bridge Celebrates 75 Years With the Opening of New Bridge Pavilion
With features such as Nichiha's Illumination series panels, super-insulating glass units, and LED lighting, the new Golden Gate Bridge Pavilion not only boasts the bridge's famous international orange, but green sustainability as well
| Jun 1, 2012
New BD+C University Course on Insulated Metal Panels available
By completing this course, you earn 1.0 HSW/SD AIA Learning Units.
| May 29, 2012
Reconstruction Awards Entry Information
Download a PDF of the Entry Information at the bottom of this page.
| May 24, 2012
2012 Reconstruction Awards Entry Form
Download a PDF of the Entry Form at the bottom of this page.
| Apr 6, 2012
Batson-Cook breaks ground on hotel adjacent to Infantry Museum & Fort Benning
The four-story, 65,000-ft property will feature 102 hotel rooms, including 14 studio suites.
| Mar 29, 2012
Construction completed on Las Vegas’ newest performing arts center
The Smith Center will be the first major multi-purpose performance center in the U.S. to earn Silver LEED certification.
| Mar 5, 2012
Franklin Institute in Philadelphia selects Skanska to construct new pavilion
The building has been designed by SaylorGregg Architects and will apply for LEED Silver certification.


