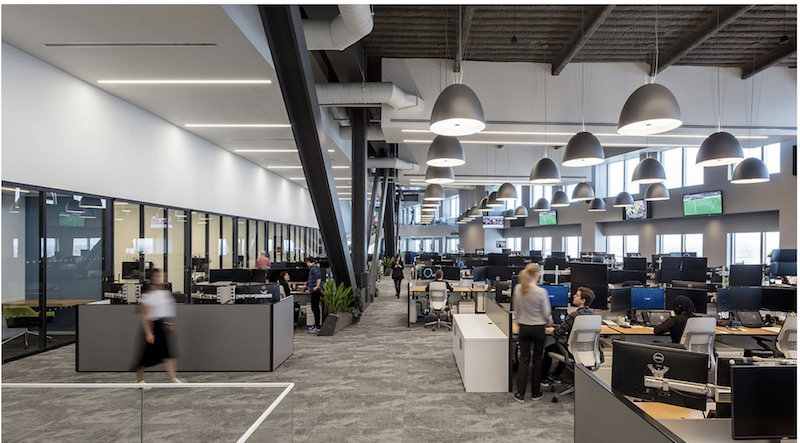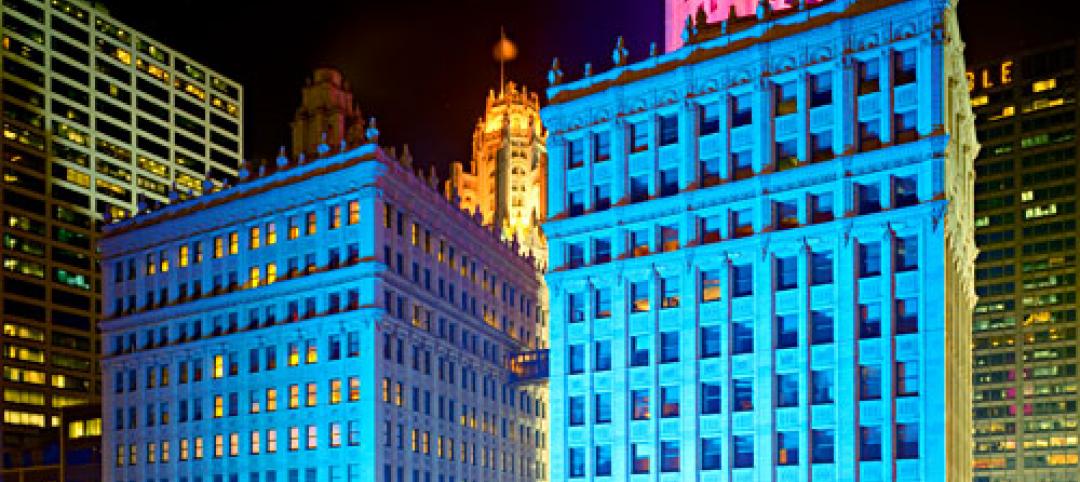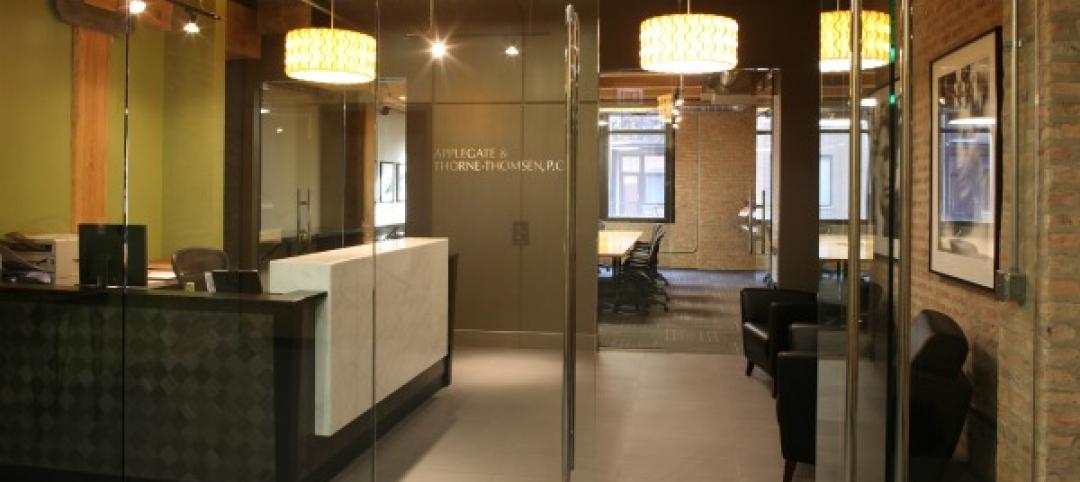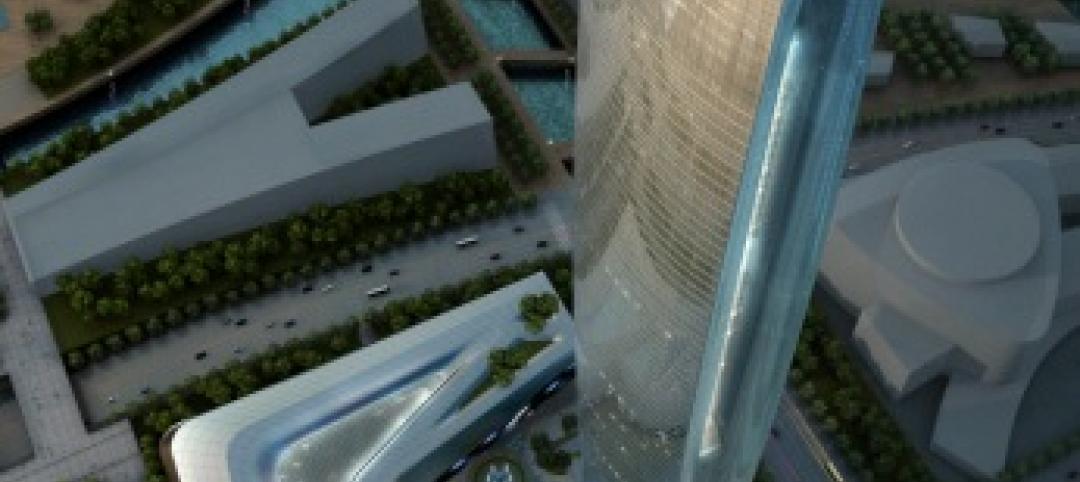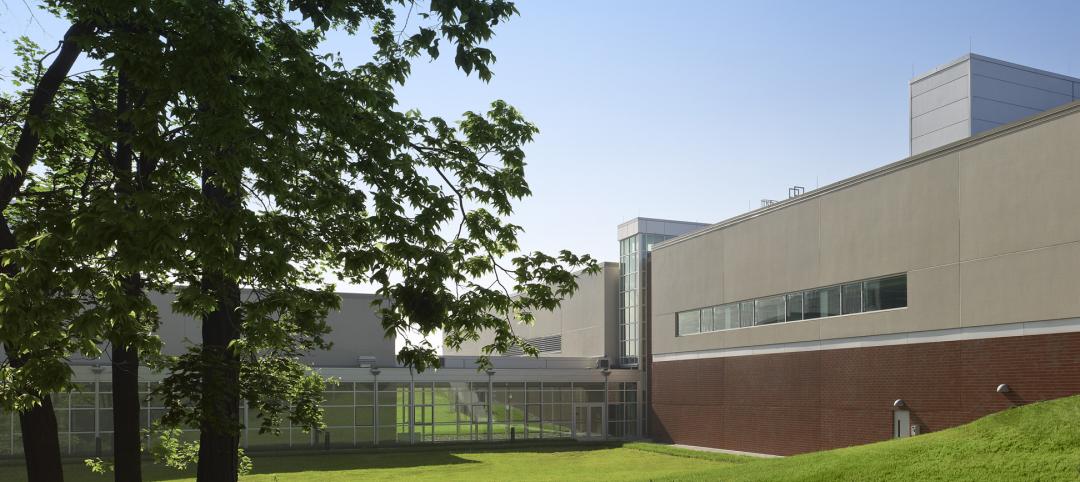More evidence that companies are embracing open workplace environments comes from Ted Moudis Associates, a New York-based architectural and design firm, whose 2018 Workplace Report finds that offices are being designed to accommodate collaborative “activity-based” projects.
This report, the firm’s third in as many years, encompasses data from 31 projects in the U.S. with 3.1 million sf of rentable space, 2.5 million of usable space, and 15,546 workspaces. While the average usable square footage per seat remained consistent at 165 sf, 54% of the total seats were allocated for “alternative” (i.e., non-assigned), collaborative, or amenity seating.
Nearly one quarter of the employees in projects that Ted Moudis analyzed—especially those working for digital media and technology companies—participate in activity-based working, meaning that they roam the office on a daily basis. Activity-based work environments average 177 sf per seat last year (versus 163 sf/seat in 2016), 1.3 seats per employee, and 131 sf per person (vs. 124 sf the previous year).
The study states that usable square footage per seat in activity-based working environments rose by 14 points to a total two-year gain of 18 points. “This suggests that we have reached the limits of office density,” the study concludes.
Here’s a breakdown by company type:
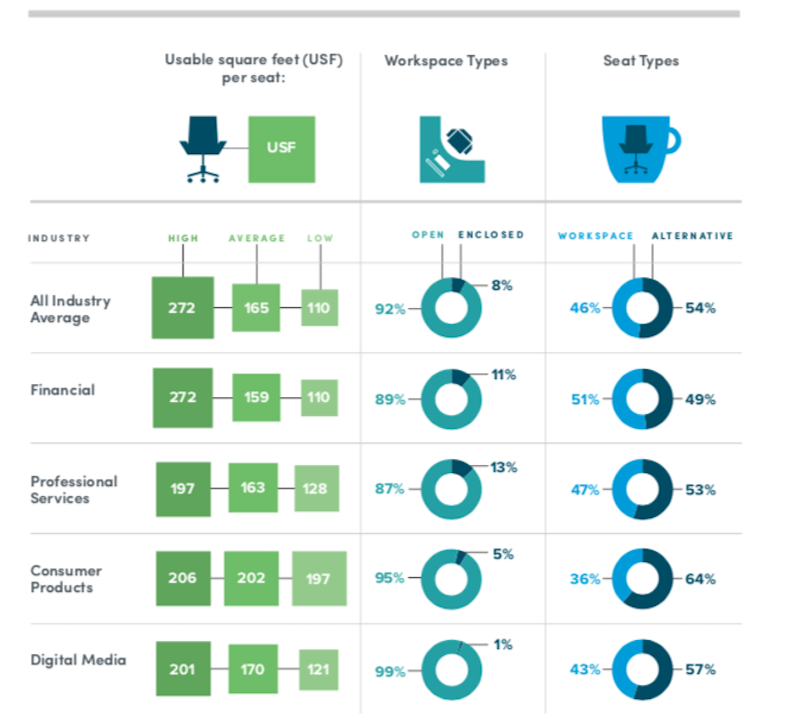
“This is a really exciting time to be in workplace,” notes Jamie Feuerborn, Director of Workplace Strategy at Ted Moudis Associates. “Executive leaders are competing [with] other organizations across all industries to recruit the best and brightest talent and have come to realize the value the physical workplace brings. As a result, we have seen a larger investment in workplace strategy and change management services to help create the right balance between their culture, productivity, and employee experience.”
See Also: A cost guide to office fit-outs provides comparisons for 59 markets
Progressive workplace concepts “have increasingly become best practices and virtually all organizations are implementing some, if not all, of them,” the study stated. The number of clients that are adopting benching increased by 7% over 2017, to where 75% of open workspaces are desking/benching.
Of the 54% of workspace seats that are alternative, 71% are being used within meeting spaces (the vast majority of which within an open floor design), 23% for amenity seats (such as cafés), and 6% are “focus” seats that are in enclosed areas free from auditory and visual distractions.
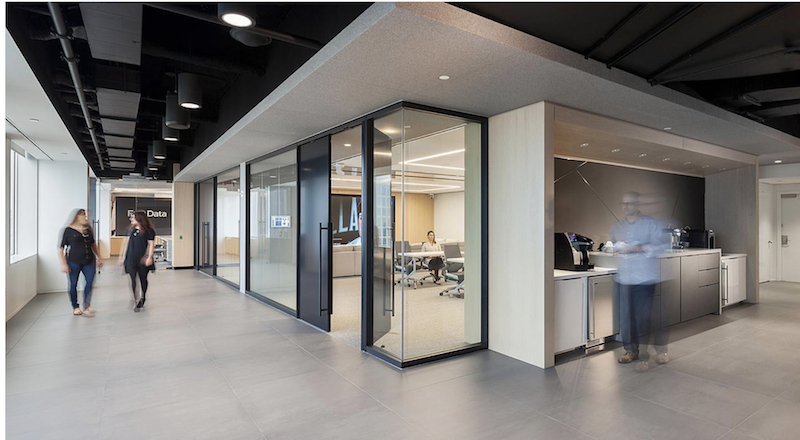
Enclosed spaces in offices are typically reserved for meetings and privacy. Image: Ted Moudis Associates
The study finds a strong inclination toward consolidating café space to include meeting areas. (Amenities are now viewed as “destinations,” the report stated) More often than not, offices are also being designed to support mental and physical opportunities for employees. Wellness space now includes prayer rooms, nap rooms, game rooms, and fitness centers.
The projects analyzed average one wellness space per 173 employees in 2017, vs. one per 198 employees the previous year. And as companies become more paperless, there’s less space allocated for equipment like copier machines, which average one for every 83 employees, vs. one for every 73 in 2016.
In the future Ted Moudis Associates will track its predictions that there will be an increase in semi-enclosed and small focus rooms, fewer executives suites, an increase activity-based seating, and an increase in amenity and wellness spaces.
Related Stories
| Feb 1, 2012
List of Top 10 States for LEED Green Buildings released?
USGBC releases list of top U.S. states for LEED-certified projects in 2011.
| Feb 1, 2012
ULI and Greenprint Foundation create ULI Greenprint Center for Building Performance
Member-to-member information exchange measures energy use, carbon footprint of commercial portfolios.
| Jan 31, 2012
Chapman Construction/Design: ‘Sustainability is part of everything we do’
Chapman Construction/Design builds a working culture around sustainability—for its clients, and for its employees.
| Jan 26, 2012
Three dead, 16 missing in Rio buildings collapse
The buildings, one 20 floors high, collapsed on Wednesday night in a cloud of dust and smoke just one block away from the city's historic Municipal Theater.
| Jan 26, 2012
Summit Design+Build completes law office in Chicago
Applegate & Thorne-Thomsen's new office suite features private offices, open office area, conference rooms, reception area, exposed wood beams and columns, and exposed brick.
| Jan 17, 2012
SOM Chicago wins competition to design China's Suzhou Center
The 75-level building is designed to accommodate a complex mixed-use program including office, service apartments, hotel and retail on a 37,000 sm site.
| Jan 15, 2012
Hollister Construction Services oversees interior office fit-out for Harding Loevner
The work includes constructing open space areas, new conference, trading and training rooms, along with multiple kitchenettes.
| Jan 15, 2012
Smith Consulting Architects designs Flower Hill Promenade expansion in Del Mar, Calif.
The $22 million expansion includes a 75,000-square-foot, two-story retail/office building and a 397-car parking structure, along with parking and circulation improvements and new landscaping throughout.
| Jan 12, 2012
CSHQA receives AIA Northwest & Pacific Region Merit Award for Idaho State Capitol restoration
After a century of service, use, and countless modifications which eroded the historical character of the building and grounds, the restoration brought the 200,000-sf building back to its former grandeur by restoring historical elements, preserving existing materials, and rehabilitating spaces for contemporary uses.
| Jan 4, 2012
New LEED Silver complex provides space for education and research
The academic-style facility supports education/training and research functions, and contains classrooms, auditoriums, laboratories, administrative offices and library facilities, as well as spaces for operating highly sophisticated training equipment.


