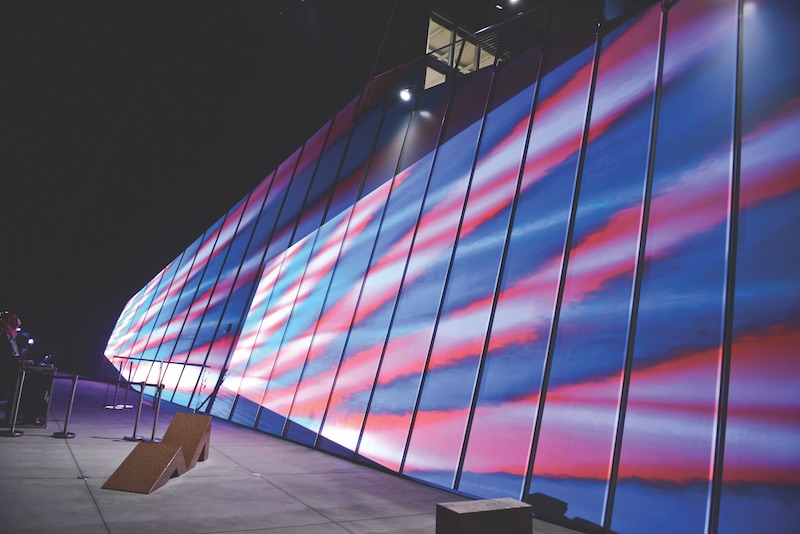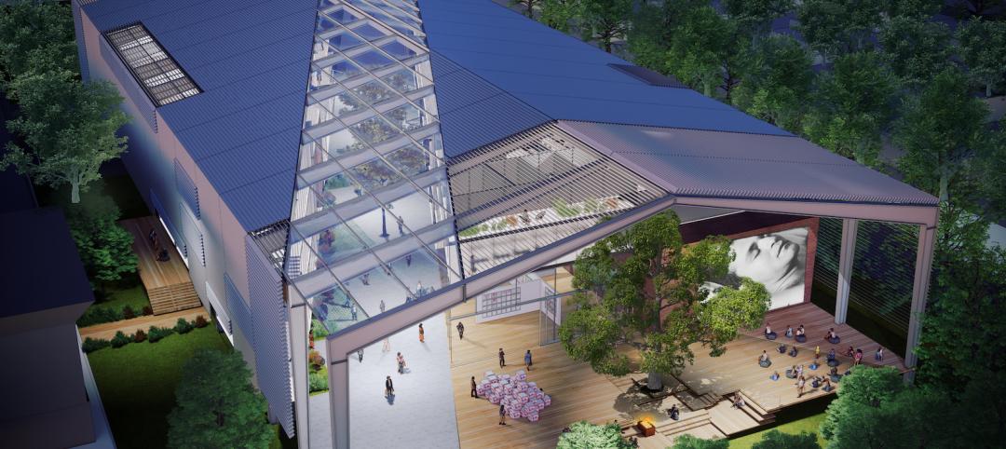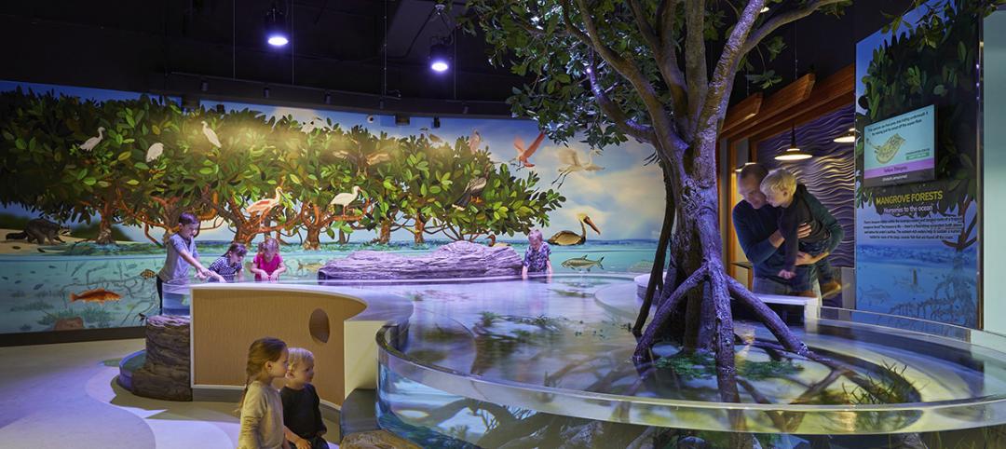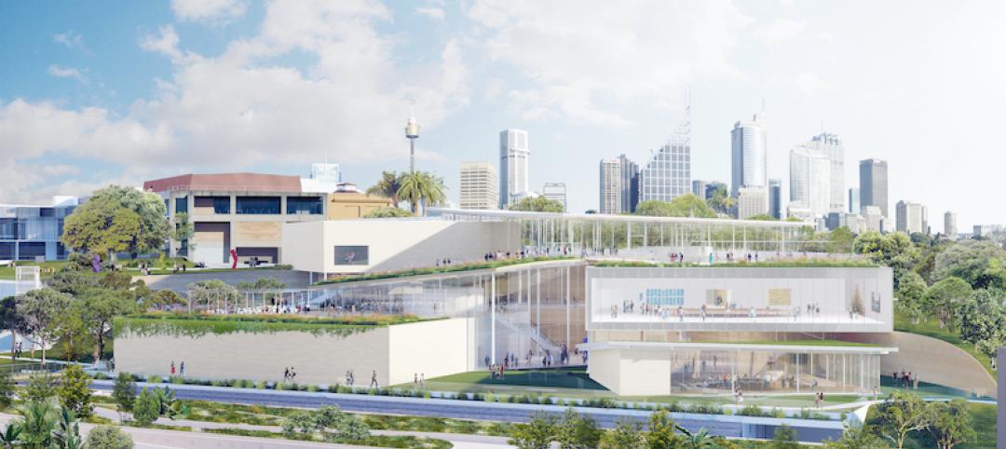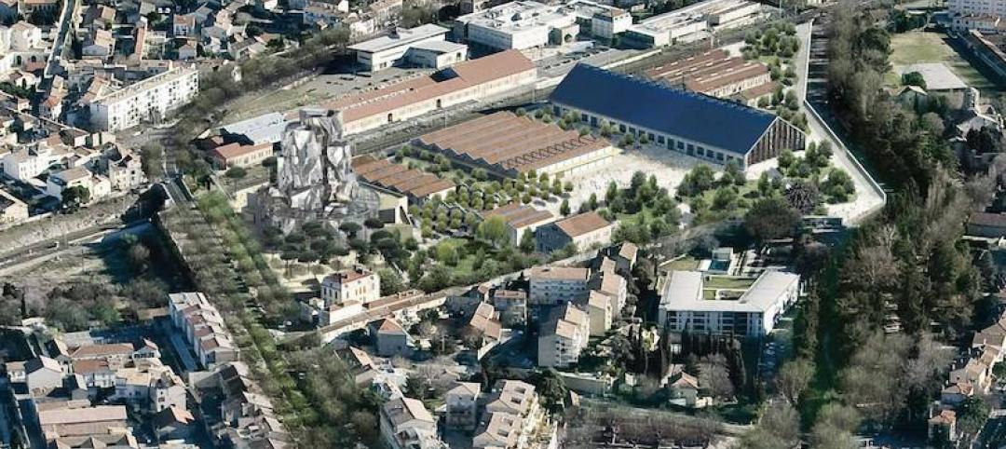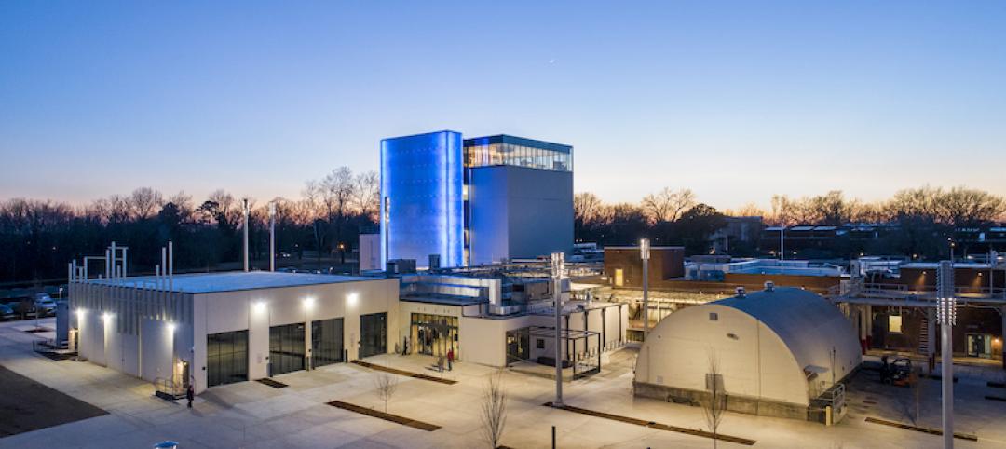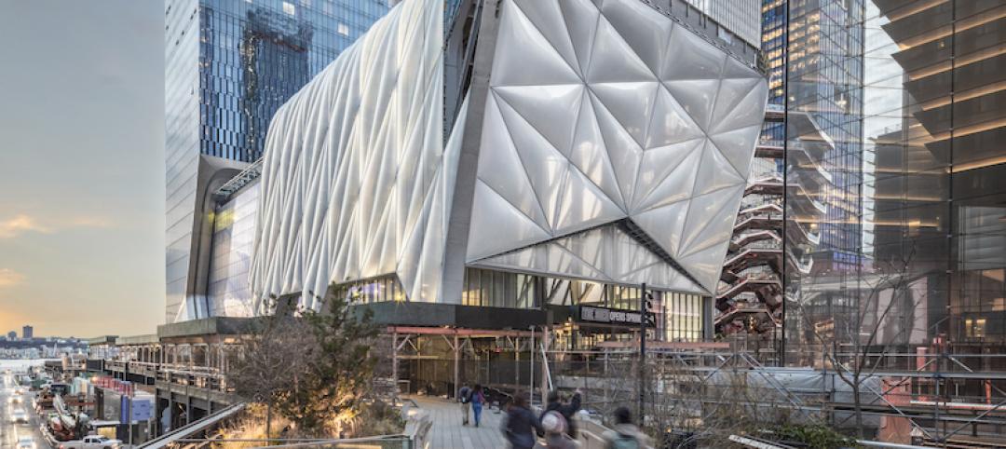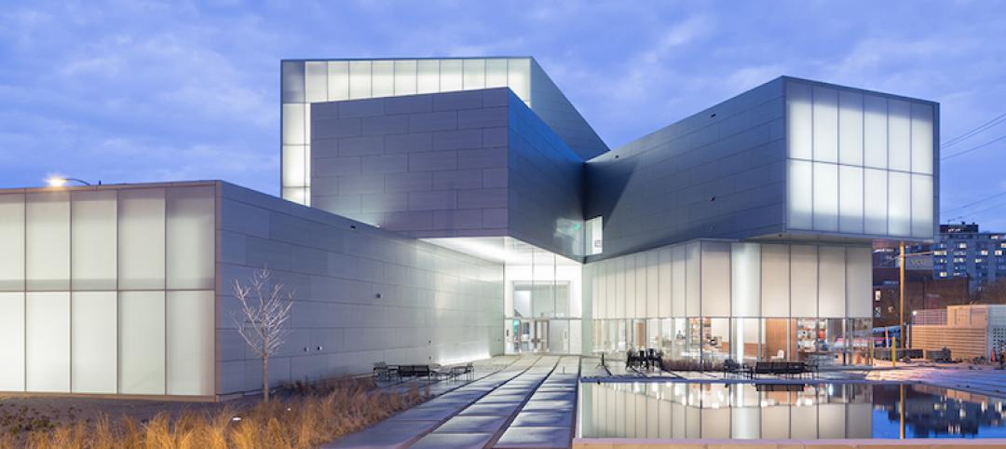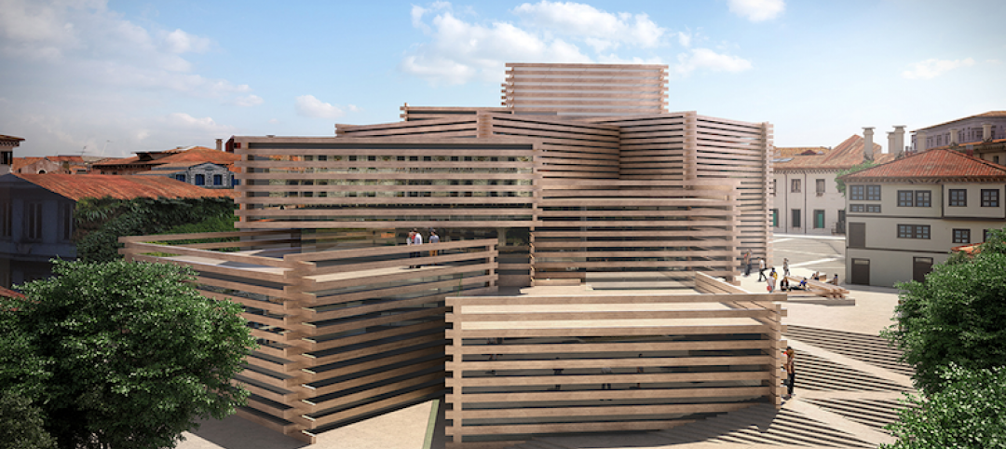Developers and building owners are constantly searching for pathways to extend their buildings to the great outdoors.
Take the case of the iconic Willis Tower in Chicago, whose owners recently announced a $500 million facelift of the nation’s second-tallest building. That renovation will include a 30,000-sf outdoor deck and garden and a new three-story, all-glass structure that will sit on top of the skyscraper’s existing street-level stone plaza. The new design will break the barrier that currently separates the building from the urban streetscape.
Museums are especially keen to use their outdoor areas for exhibits and gathering places for patrons. One such building is the new Whitney Museum of American Art, located between the Hudson River and the High Line in New York’s Meatpacking District.
“There was a strong desire to expand the notion of what the gallery might be,” says Scott Newman, FAIA, Partner at Cooper Robertson, the Whitney Museum’s executive architect. (Renzo Piano Building Workshop was the design architect.)
Newman and his firm’s Senior Associates Greg Weithman, AIA, and Thomas Holtzman recently published a white paper, “Exterior as Gallery,” which details the design and engineering complexities behind the Whitney’s deployment of 13,000 sf of outdoor space and terraces to attract new audiences.
The Whitney engages the High Line’s year-round crowds “with super-scale works of art mounted on its exterior planes,” the authors write.
The museum’s façade consists of seven-inch-thick architectural precast concrete panels—some weighing 20,000 pounds—and a steel-plate-clad unitized curtain wall system. Ultra-clear, low-iron glass walls make the outdoor space an extension of the interior galleries. A dense pattern of stainless steel bolts project half an inch off the face of the building; crews can tether lanyards to the bolts to lock in, level, and stabilize an art installation and platform.
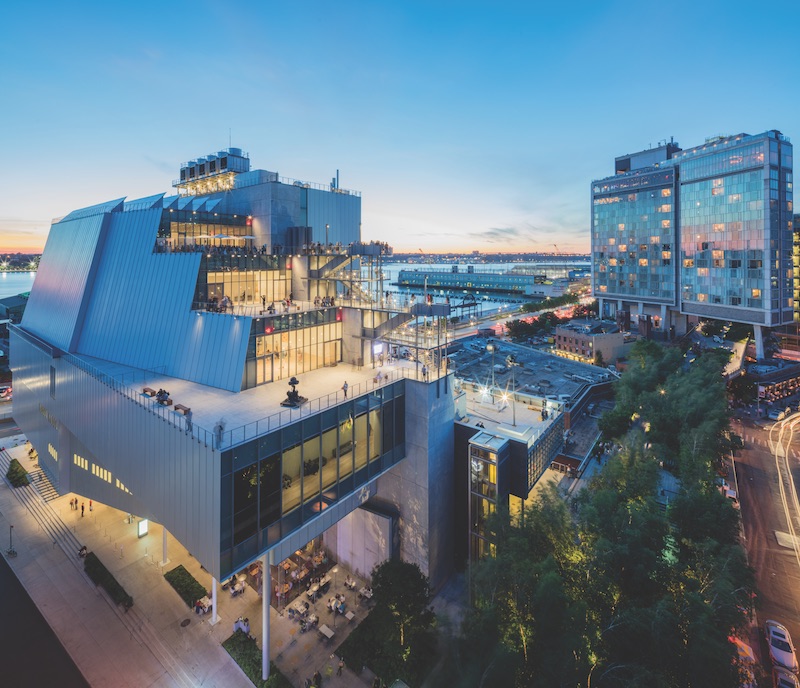 The Whitney project team: Renzo Piano Building Workshop and Cooper Robertson (architects), Robert Silman Associates (SE), Philip Habib & Associates (CE), WTM Engineers (flood mitigation), Jaros, Baum & Bolles (MEP/FP), Heintges (building envelope/curtain wall consultant), Arup (lighting), Mathews Nielson Landscape Architecture, and Turner Construction (CM). Photo: Ben Gancsos.
The Whitney project team: Renzo Piano Building Workshop and Cooper Robertson (architects), Robert Silman Associates (SE), Philip Habib & Associates (CE), WTM Engineers (flood mitigation), Jaros, Baum & Bolles (MEP/FP), Heintges (building envelope/curtain wall consultant), Arup (lighting), Mathews Nielson Landscape Architecture, and Turner Construction (CM). Photo: Ben Gancsos.
Works of art can also be anchored to four art terraces suspended from the façade. The terraces, which are connected by stairs, provide visitors with a variety of vantage points. They also function as party spaces.
To suspend art legally off of the façade that faces the High Line’s Maintenance & Operations Building, the Whitney acquired the air rights of the M&O terrace. To safely anchor art to the museum’s terraces, the project team integrated hardware produced by TriPyramid, which specializes in high-performance yacht rigging.
Newman says it was imperative to integrate the exteriors as gallery space into the façade early in the design process “so it didn’t look like an afterthought.”
He notes, too, that what distinguishes the Whitney from other museums is that its exterior galleries were designed to be flexible enough to house curated exhibits that change over time. That meant taking into account exterior structural loads, lighting, and audio-visual capabilities.
The façade required local structural frame engineering. Robert Silman Associates, the project’s structural engineer, reinforced the structure to handle the addition of a 600-pound pullout load. The terraces have technology consolidation points with company switches for theatrical performances and A/V needs, cable passes for broadcast events, and data receptacles.
As other building typologies, such as hotels, retail, and offices, are programming their outdoor spaces, Newman cautions that it’s critical for owners to keep in mind that “this is a real investment in the initial cost of the building. Owners also need to accept the idea that they are going to have to curate events, or commit to temporary exhibits,” all of which have costs attached to them.
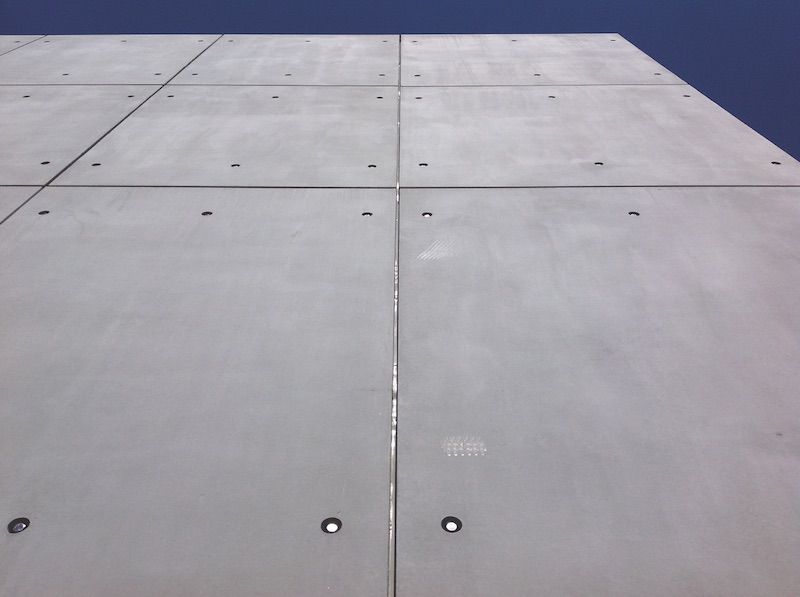 New York’s new Whitney Museum makes full use of its 13,000 sf of outdoor space. Art installations can be moored to the precast concrete panels with integrated bolts and anchors from yacht rigging specialist TriPyramid. Photo: Cooper Robertson.
New York’s new Whitney Museum makes full use of its 13,000 sf of outdoor space. Art installations can be moored to the precast concrete panels with integrated bolts and anchors from yacht rigging specialist TriPyramid. Photo: Cooper Robertson.
Related Stories
University Buildings | Feb 18, 2022
On-campus performing arts centers and museums can be talent magnets for universities
Cultural facilities are changing the way prospective students and parents view higher education campuses.
Giants 400 | Nov 19, 2021
2021 Cultural Facilities Giants: Top architecture, engineering, and construction firms in the U.S. cultural facilities sector
Gensler, AECOM, Buro Happold, and Arup top BD+C's rankings of the nation's largest cultural facilities sector architecture, engineering, and construction firms, as reported in the 2021 Giants 400 Report.
Art Galleries | Sep 16, 2021
Asia’s first global museum of contemporary visual culture to open in Hong Kong
The museum will open on Nov. 12.
Art Galleries | Oct 13, 2020
The Art Gallery of New South Wales expansion will nearly double its exhibition space
SANAA is designing the project.
Art Galleries | Mar 6, 2020
Luma Arles complex nears completion
Frank Gehry and Selldorf Architects designed the project.
Art Galleries | Mar 2, 2020
Decommissioned cheese factory becomes a contemporary art space
Wheeler Kearns Architects designed the adaptive reuse project.
Art Galleries | Feb 8, 2019
The Shed arts center includes a massive, telescoping outer shell
Diller Scofidio + Renfro designed the building.
Art Galleries | Apr 23, 2018
VCU’s Institute for Contemporary Art officially opens
Steven Holl Architects designed the building.
Art Galleries | Apr 21, 2017
The Odunpazari Modern Art Museum pays homage to Ottoman Empire era architecture
The wooden façade is a link to the history of the area as a wood market.
Art Galleries | Jan 4, 2016
Exploring the changing landscape of public art
Sasaki's Philip Barash and Nina Chase explore the changing landscape of public art in the face of major cultural shifts, such as the proliferation of technology, social media, and tactical urbanism.


