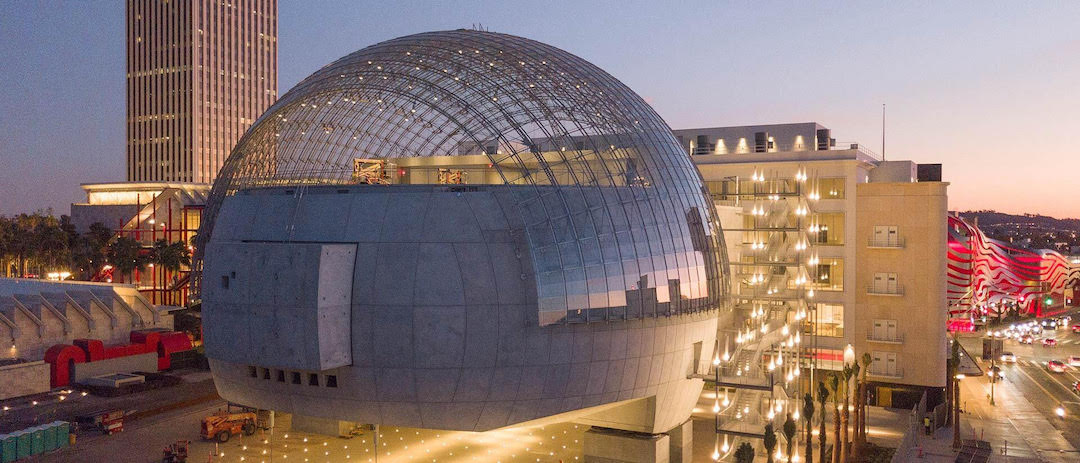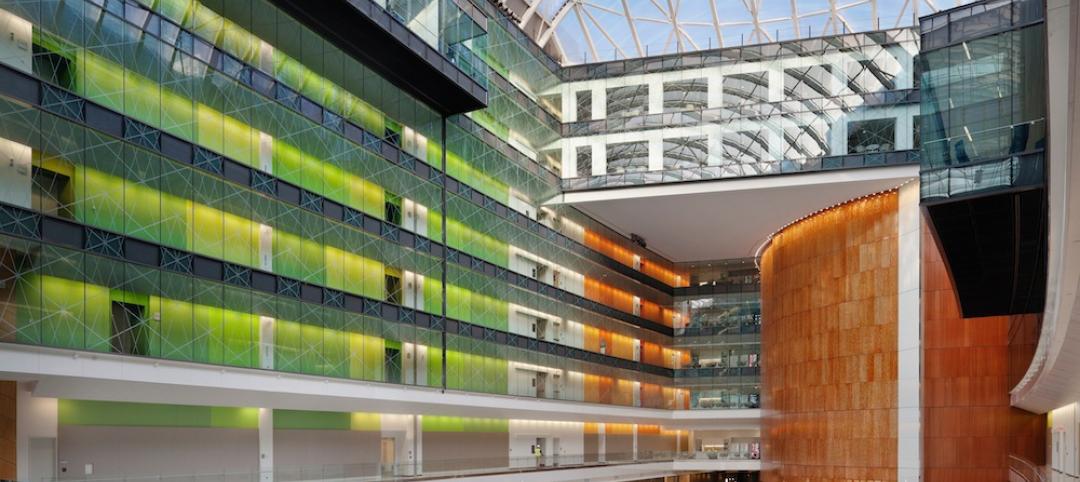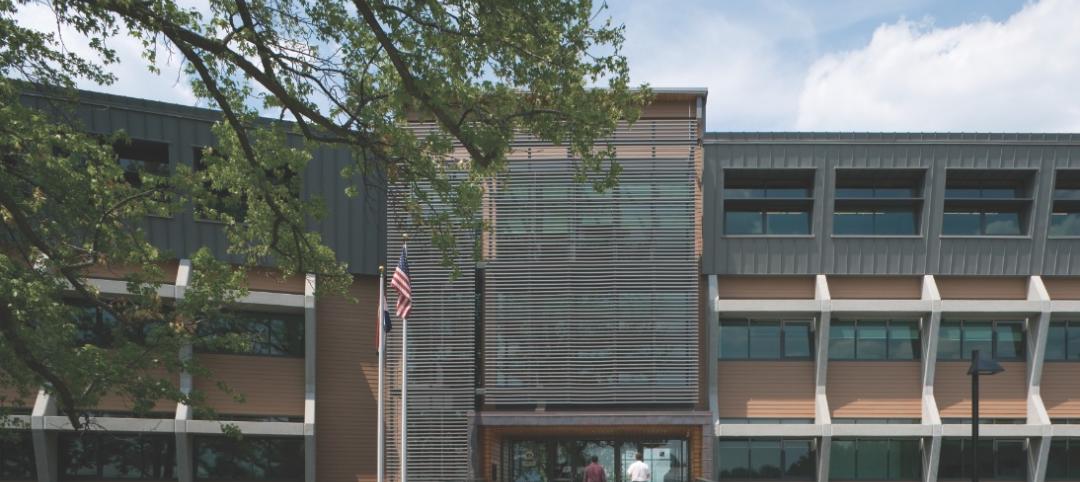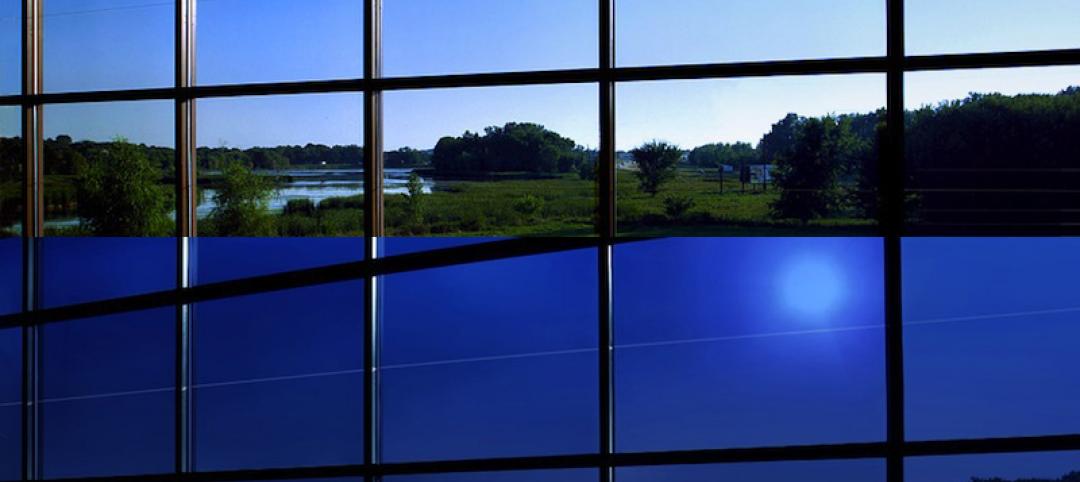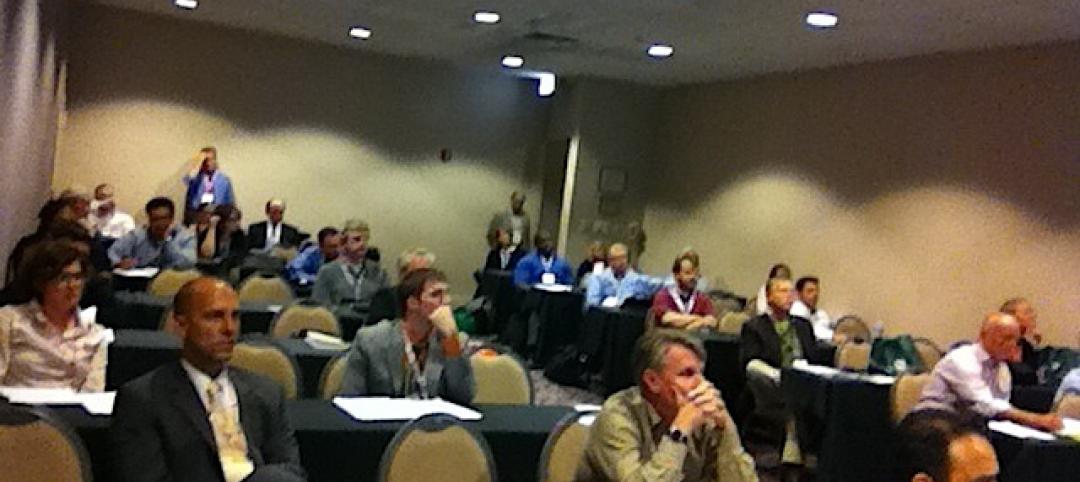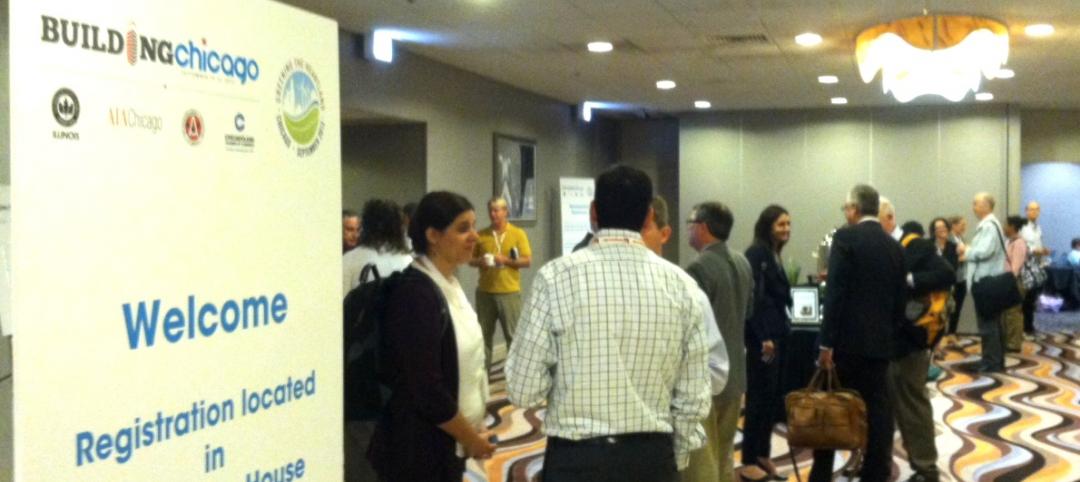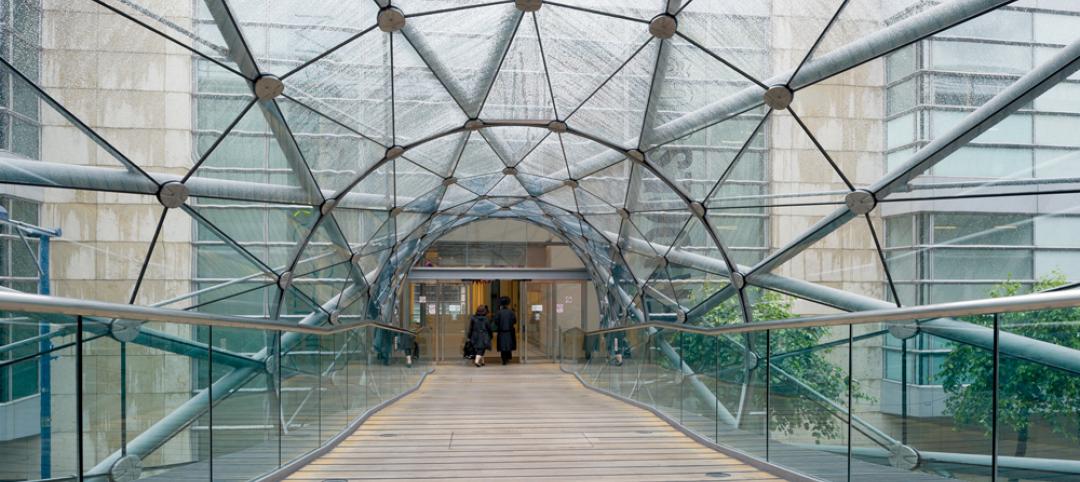The new Academy Museum of Motion Pictures is set to open on Sept. 30 at Wilshire Boulevard and Fairfax Avenue in Los Angeles. Renzo Piano Building Workshop designed the project in collaboration with Gensler as the executive architect.
The 300,000-sf project combines two contrasting structures; the renovated and expanded May Company building, a 1939 Streamline Moderne landmark now dubbed the Saban Building, and a new glass-and-concrete spherical building.
The 250,000-sf Saban Building houses the Fairfax Avenue entrance and Sidney Poitier Grand Lobby, the museum’s exhibition galleries, the 288-seat Ted Mann Theater, the Shirley Temple Education Studio, the Debbie Reynolds Conservation Studio, Fanny’s restaurant and cafe, and the Academy Museum Store. The 45,000-sf sphere building houses the 1,000-seat David Geffen Theater and the Dolby Family Terrace. The museum's massive, 690-panel orb theater is balanced on four mega-column supports designed to protect the museum from earthquakes.
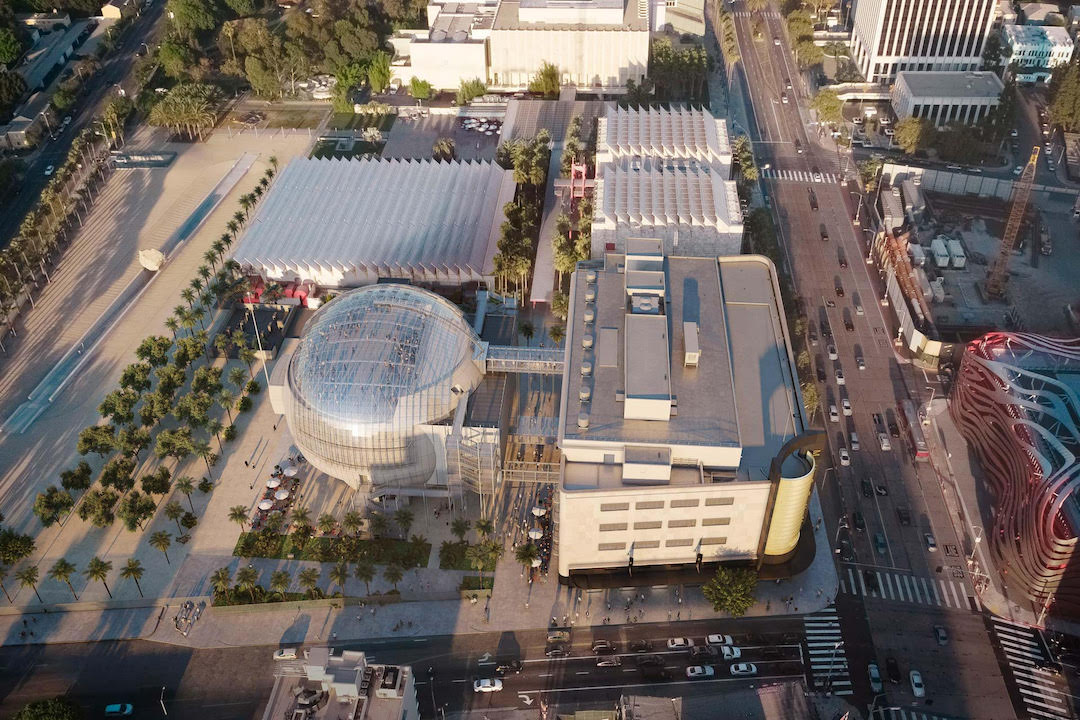
Visitors can access the Sphere Building from the Saban Building via the Casey Wasserman Bridge at mezzanine level. The pedestrian bridge crosses over the David Geffen Theater and the Barbra Streisand Bridge on the fifth floor, which crosses over to the Dolby Family Terrace.
At the base of the sphere outside the northern entrance to the museum is The Walt Disney Company Piazza, which features dwarf southern magnolia trees and kart shrubs, California fan palms, vinca minor, Mexican fan palms, and jacaranda trees.
The Academy Museum’s 50,000 sf of gallery space will open with a series of exhibitions that honor the museum’s mission to share the history of cinema. Exhibitions will include the three-floor core exhibition Stories of Cinema, the first ever Hayao Miyazaki retrospective in North America, and other temporary exhibitions that advance the understanding, celebration, and preservation of cinema.
The Academy Museum build team comprised:
Architects: Renzo Piano Building Workshop in collaboration with Gensler
Project Manager: Paratus Group
Engineers and Consultants (in structural engineering; mechanical, electrical and plumbing engineering, lighting design, environmental design, energy modeling, and IT systems): Buro Happold
The project has been awarded LEED Gold certification.
Related Stories
| Oct 28, 2013
Urban growth doesn’t have to destroy nature—it can work with it
Our collective desire to live in cities has never been stronger. According to the World Health Organization, 60% of the world’s population will live in a city by 2030. As urban populations swell, what people demand from their cities is evolving.
| Oct 18, 2013
Researchers discover tension-fusing properties of metal
When a group of MIT researchers recently discovered that stress can cause metal alloy to fuse rather than break apart, they assumed it must be a mistake. It wasn't. The surprising finding could lead to self-healing materials that repair early damage before it has a chance to spread.
| Oct 1, 2013
13 structural steel buildings that dazzle
The Barclays Center arena in Brooklyn and the NASCAR Hall of Fame in Charlotte, N.C., are among projects named 2013 IDEAS2 winners by the American Institute of Steel Construction.
| Sep 19, 2013
What we can learn from the world’s greenest buildings
Renowned green building author, Jerry Yudelson, offers five valuable lessons for designers, contractors, and building owners, based on a study of 55 high-performance projects from around the world.
| Sep 19, 2013
6 emerging energy-management glazing technologies
Phase-change materials, electrochromic glass, and building-integrated PVs are among the breakthrough glazing technologies that are taking energy performance to a new level.
| Sep 19, 2013
Roof renovation tips: Making the choice between overlayment and tear-off
When embarking upon a roofing renovation project, one of the first decisions for the Building Team is whether to tear off and replace the existing roof or to overlay the new roof right on top of the old one. Roofing experts offer guidance on making this assessment.
| Sep 11, 2013
BUILDINGChicago eShow Daily – Day 3 coverage
Day 3 coverage of the BUILDINGChicago/Greening the Heartland conference and expo, taking place this week at the Holiday Inn Chicago Mart Plaza.
| Sep 10, 2013
BUILDINGChicago eShow Daily – Day 2 coverage
The BD+C editorial team brings you this real-time coverage of day 2 of the BUILDINGChicago/Greening the Heartland conference and expo taking place this week at the Holiday Inn Chicago Mart Plaza.
| Aug 26, 2013
What you missed last week: Architecture billings up again; record year for hotel renovations; nation's most expensive real estate markets
BD+C's roundup of the top construction market news for the week of August 18 includes the latest architecture billings index from AIA and a BOMA study on the nation's most and least expensive commercial real estate markets.
| Aug 22, 2013
Energy-efficient glazing technology [AIA Course]
This course discuses the latest technological advances in glazing, which make possible ever more efficient enclosures with ever greater glazed area.


