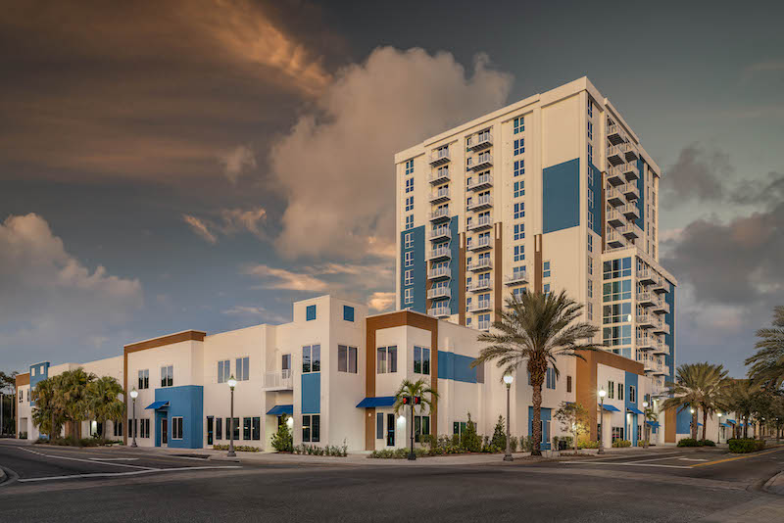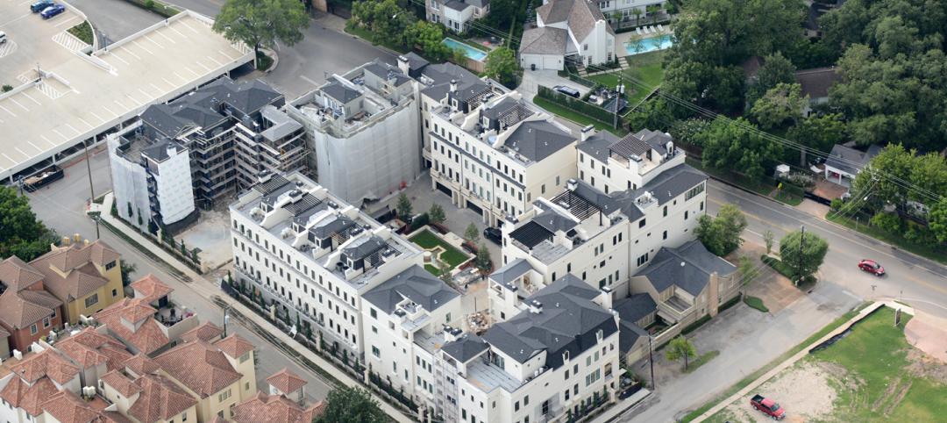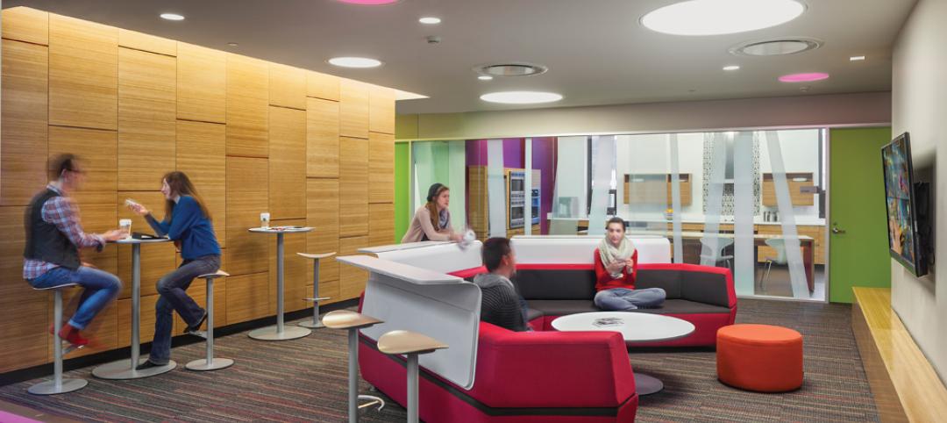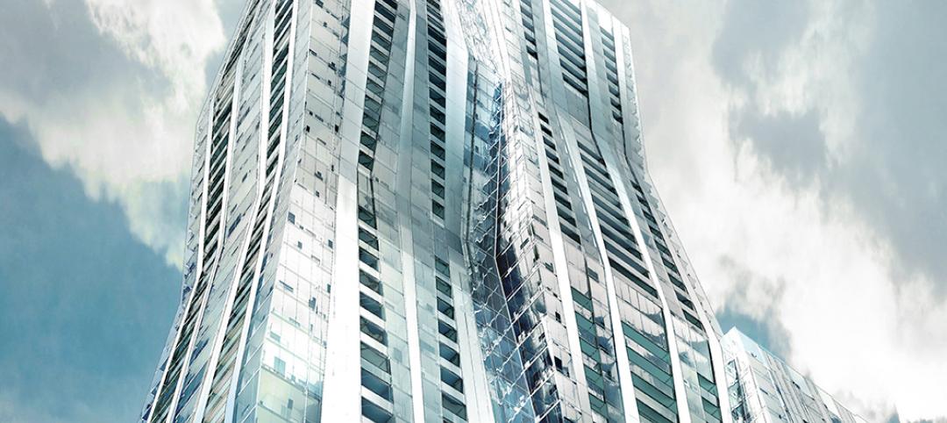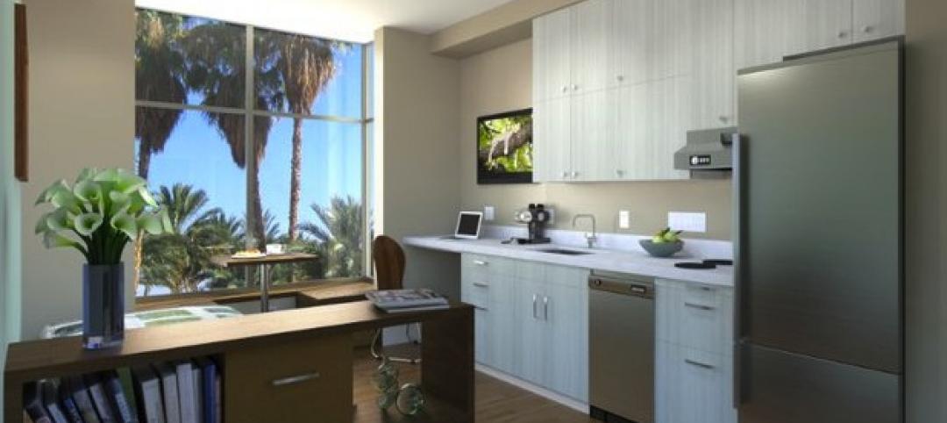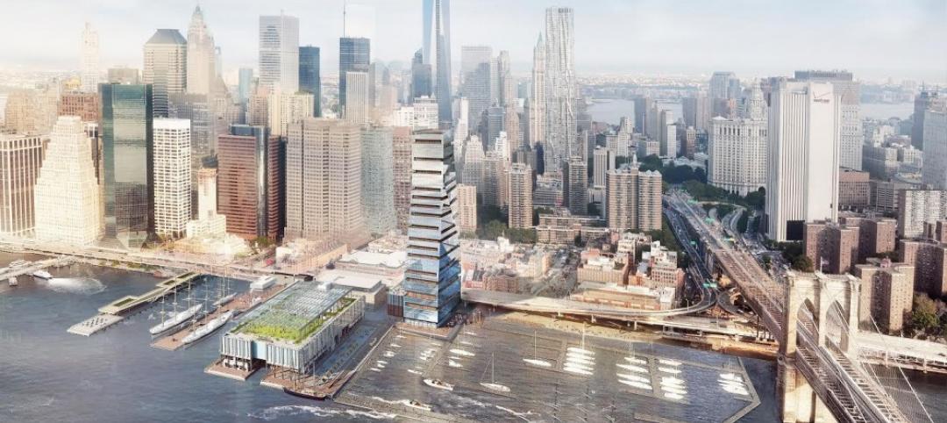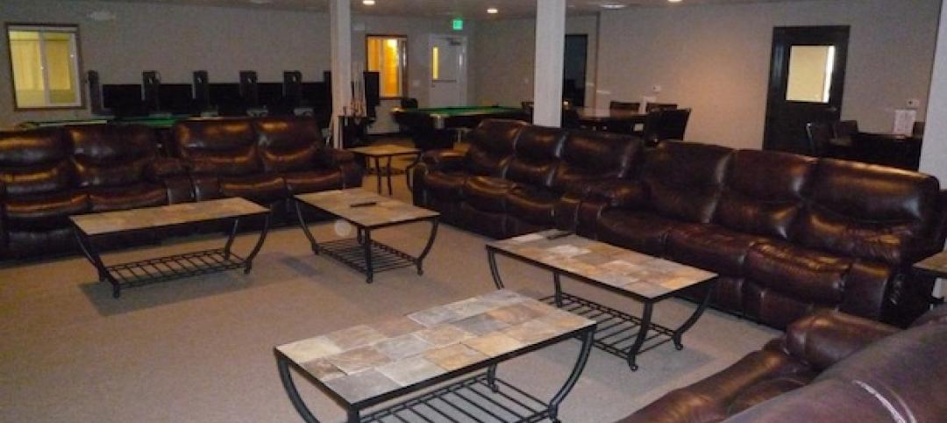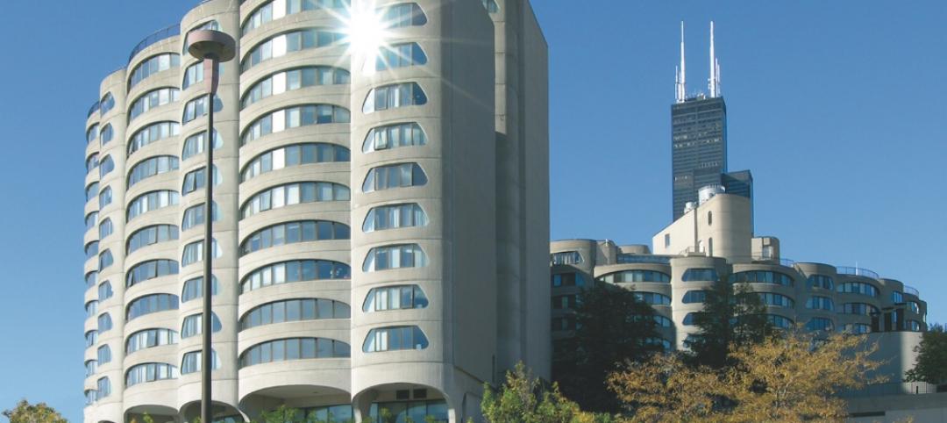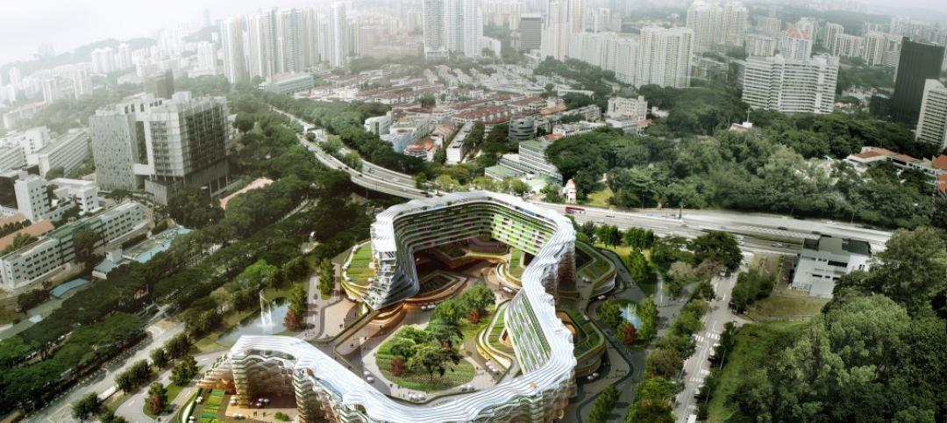1100 Apex, a formerly abandoned 15-story concrete building located in Clearwater, Fla., has undergone an adaptive reuse project to become 134 luxury apartment units with 4,300 sf of ground-floor retail. The project, positioned on a 2.1-acre site, was originally built as an office building in 1972.
After being abandoned in 2009, GSP Development purchased the building and tasked Kimmich Smith Architecture and McShane Construction Company with redeveloping the structure into a Class A multi-family residence.
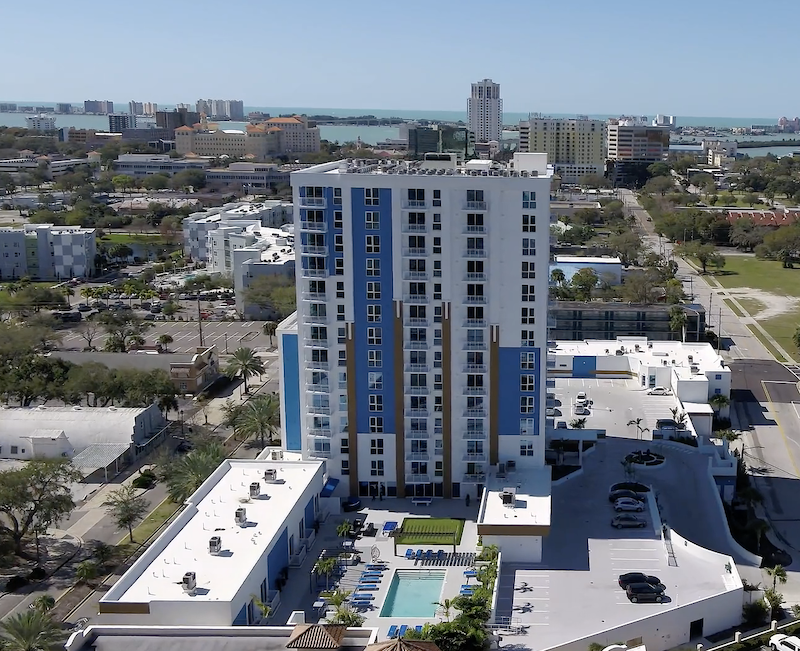
The 134 apartment and townhouse units feature stainless steel appliances, quartz and granite countertops, wood plank flooring, and private balconies. Amenities include a clubhouse, fitness center, putting green, resort-style pool, and an outdoor lounge area with grills, a fire pit, and private cabanas. A parking deck with 202 parking spaces is also included.
The development is expected to spur further economic development in the area.
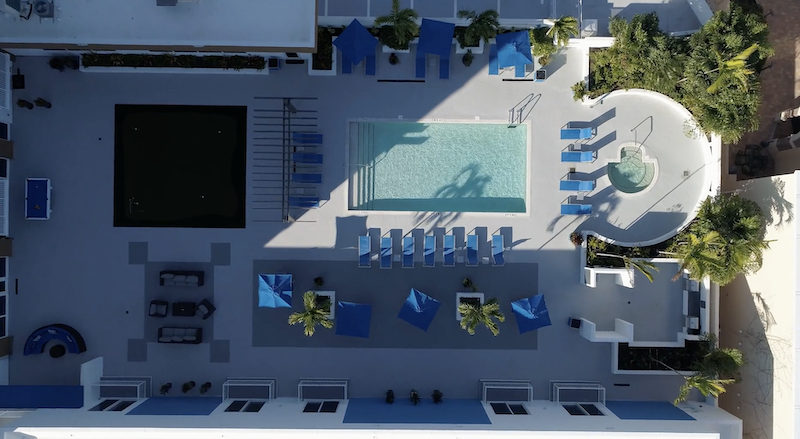
Related Stories
Sponsored | | Dec 30, 2014
Case studies: Engineered wood brings cost savings, design flexibility across commercial project types
For commercial architects facing increasing pressure to design innovative structures while simultaneously cutting costs and accommodating tight deadlines, engineered wood systems are providing a welcome solution.
| Dec 28, 2014
Robots, drones, and printed buildings: The promise of automated construction
Building Teams across the globe are employing advanced robotics to simplify what is inherently a complex, messy process—construction.
| Dec 28, 2014
AIA course: Enhancing interior comfort while improving overall building efficacy
Providing more comfortable conditions to building occupants has become a top priority in today’s interior designs. This course is worth 1.0 AIA LU/HSW.
| Dec 28, 2014
6 trends steering today's college residence halls
University students want more in a residence hall than just a place to sleep. They want a space that reflects their style of living and learning.
| Dec 22, 2014
Studio Gang to design Chicago’s third-tallest skyscraper
The first U.S. real-estate investment by The Wanda Group, owned by China’s richest man, will be an 88-story, 1,148-ft-tall mixed-use tower designed by Jeanne Gang.
| Dec 17, 2014
ULI report looks at growing appeal of micro unit apartments
New research from the Urban Land Institute suggests that micro units have staying power as a housing type that appeals to urban dwellers in high-cost markets who are willing to trade space for improved affordability and proximity to downtown neighborhoods.
| Dec 15, 2014
SHoP Architects plans to turn NY's Seaport District into pedestrianized, mixed-use area
The scheme includes a proposed 500-foot luxury residential tower that would jut out into the harbor, extending the Manhattan grid out into the waterfront.
Sponsored | | Dec 3, 2014
Modular Space Showcase: Bringing work-life balance to energy workers in the Bakken region
To meet the demands of the booming energy business, Williston needs to provide homes, recreation centers, restaurants, hotels, and other support facilities for the tidal wave of energy workers relocating to the Bakken Shale area. SPONSORED CONTENT
| Dec 2, 2014
First existing multifamily buildings to earn Energy Star certification unveiled
River City in Chicago is one of 17 existing multifamily properties to earn Energy Star certification, which became available to this sector on Sept. 16 via a scoring system for multifamily properties that Energy Star and Fannie Mae had been developing for three years.
| Dec 2, 2014
SPARK designs urban farming housing for Singapore’s elderly population
The proposal blends affordable retirement housing with urban farming by integrating vertical aquaponic farming and rooftop soil planting into multi-unit housing for seniors.


