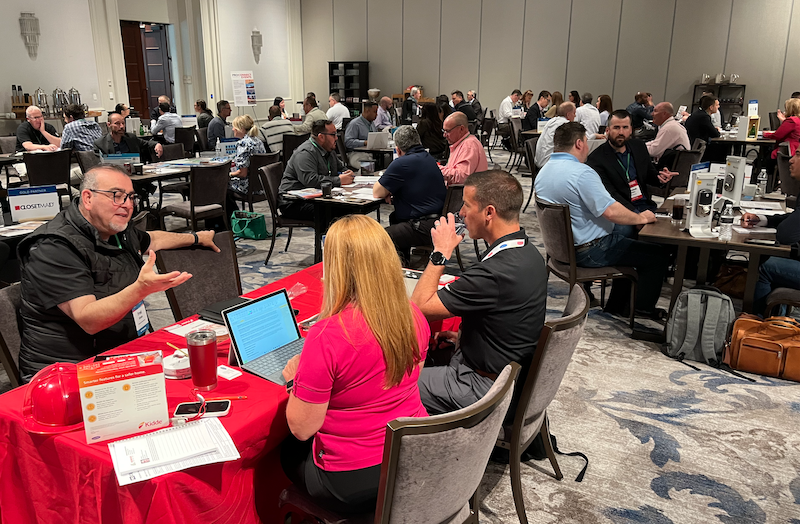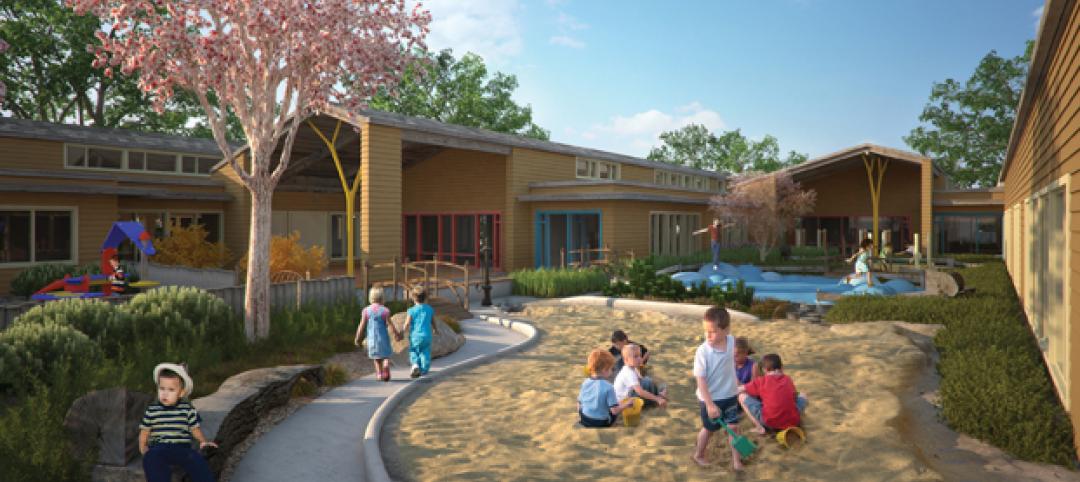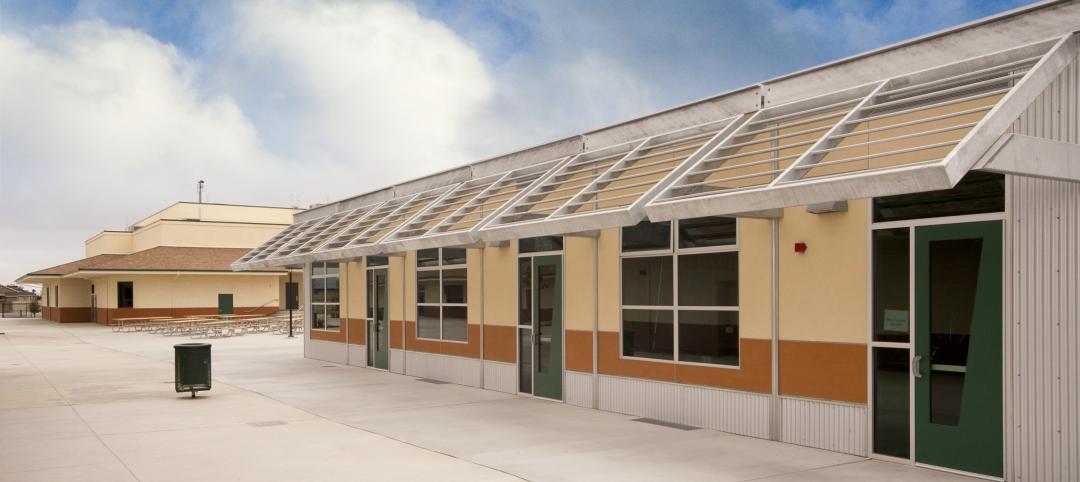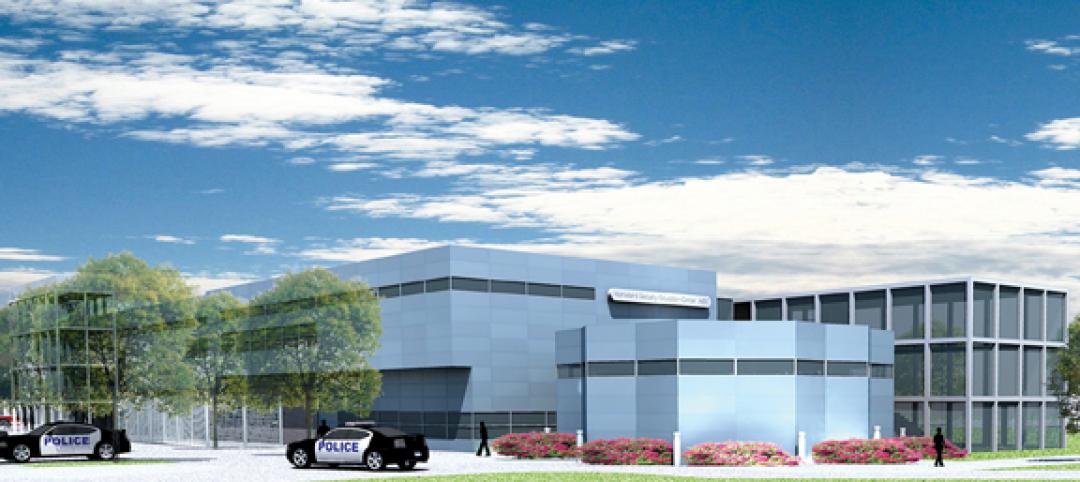ProConnect Education is set for Dec 4-6, 2022, at the Andaz Resort & Bungalows, in Scottsdale, Ariz. This event is geared toward AEC professionals and building product manufacturers serving the $108 billion K-12 and University design and construction sector.

PROCONNECT EDUCATION (K-12 | University) Dec 4-6
ProConnect EDUCATION (K-12 to University) Dec 4-6, 2022, will bring architects, contractors, and designers in the K-12 schools and higher education sectors to the Andaz Resort & Bungalows, Scottsdale, Ariz., to meet with building product suppliers who specialize in the $108 billion Education design and construction market.
To learn more about participating as an Attendee or Vendor in ProConnect Education 2022, contact Robert Reed, 630-845-1285, rreed@sgcmail.com.
This short video (1:49) provides a feel for the buzz at the event. SGC Horizon has produced 28 ProConnects in the last 4 years. Our 29th ProConnect, ProConnect Multifamily, will be held Oct 26-28 in San Diego.
More than 900 architects, engineers, developers, contractors, and home builders have participated in ProConnect Events.
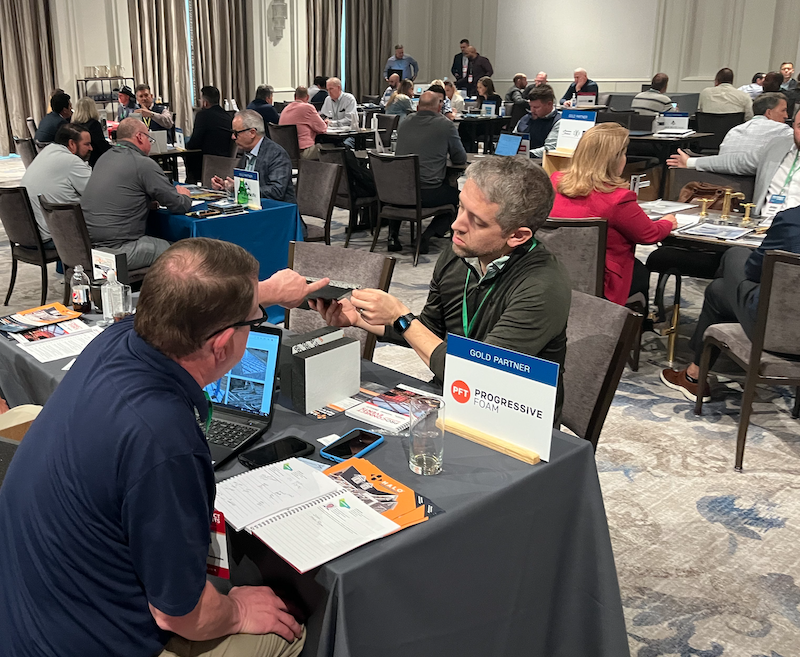
To learn more about participating in future ProConnect events as a Vendor or Attendee, contact Dan Gardner, 989-860-7930, dgardner@sgcmail.com.
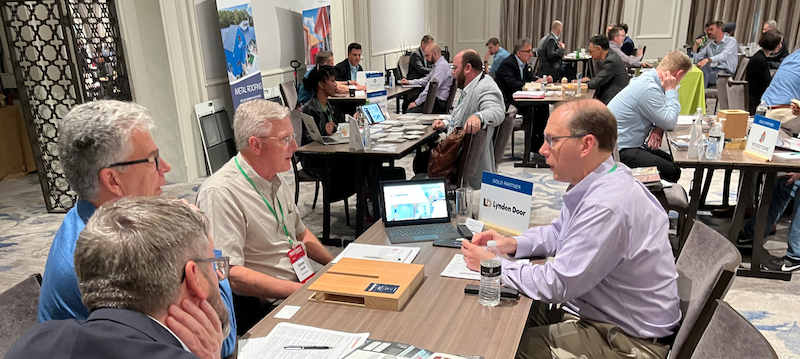
NETWORKING FOSTERS LONG-TERM PROFESSIONAL RELATIONSHIPS FOR ATTENDEES AND VENDORS
The 20-minute discussions between Attendees and Vendors – plus the informal networking that takes place during breaks and meals – generate a hum that reverberates throughout the ballroom.
At ProConnect Events, you can feel the excitement in the air. Attendees and Vendors say they like the the compressed information exchange – "a very good use of my time," is the most common response from Attendees and Vendors alike.
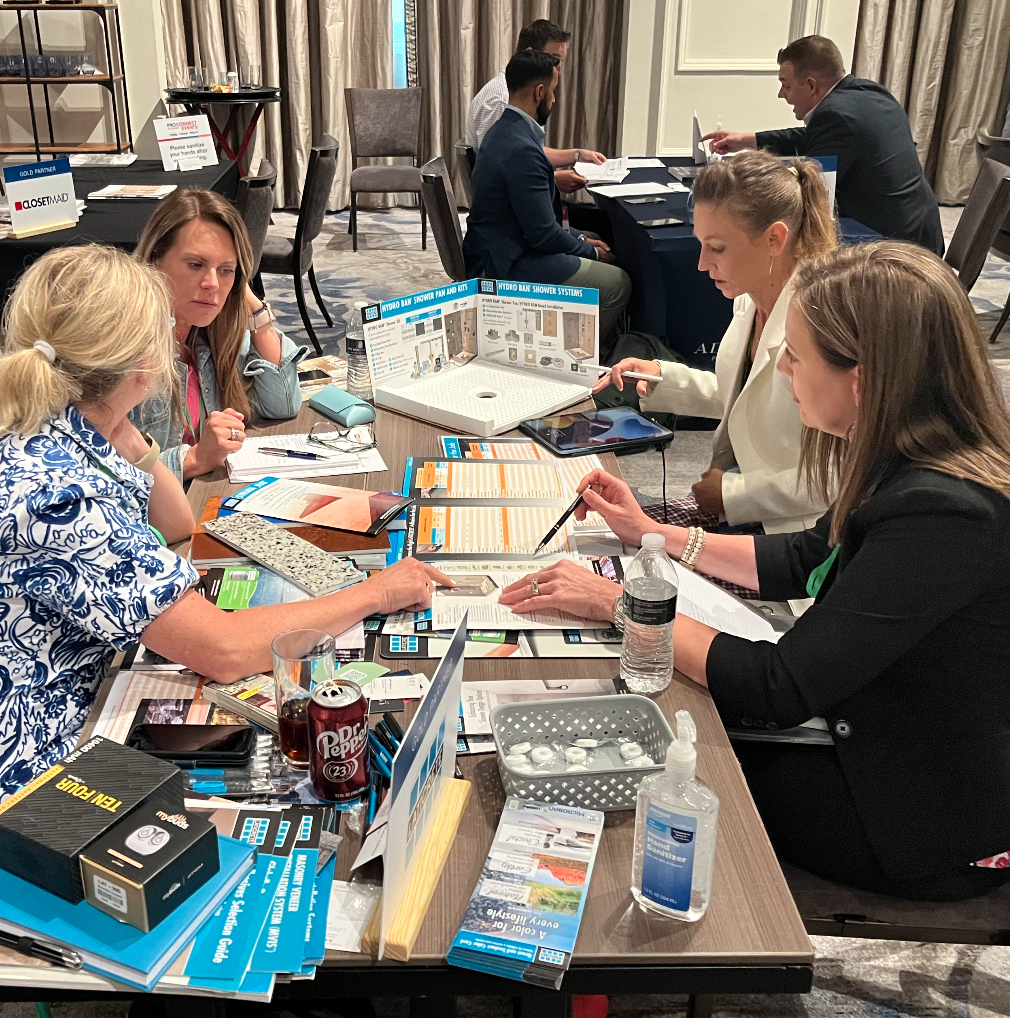
ATTENDEES SHARE INFORMATION, IDEAS, AND SOLUTIONS AT PROCONNECT ROUNDTABLES
Attendee Roundtables are a new feature for ProConnect events. Here, Attendees meet in groups of 12-15 for a one-hour moderated discusson of pre-selected agenda items – e.g., "Supply Chain Problems – and Solutions" – and offer each other technical advice and Post-event surveys show that the Attendee Roundtables have become one of the most popular features of ProConnect events, along with other networking opportunities.
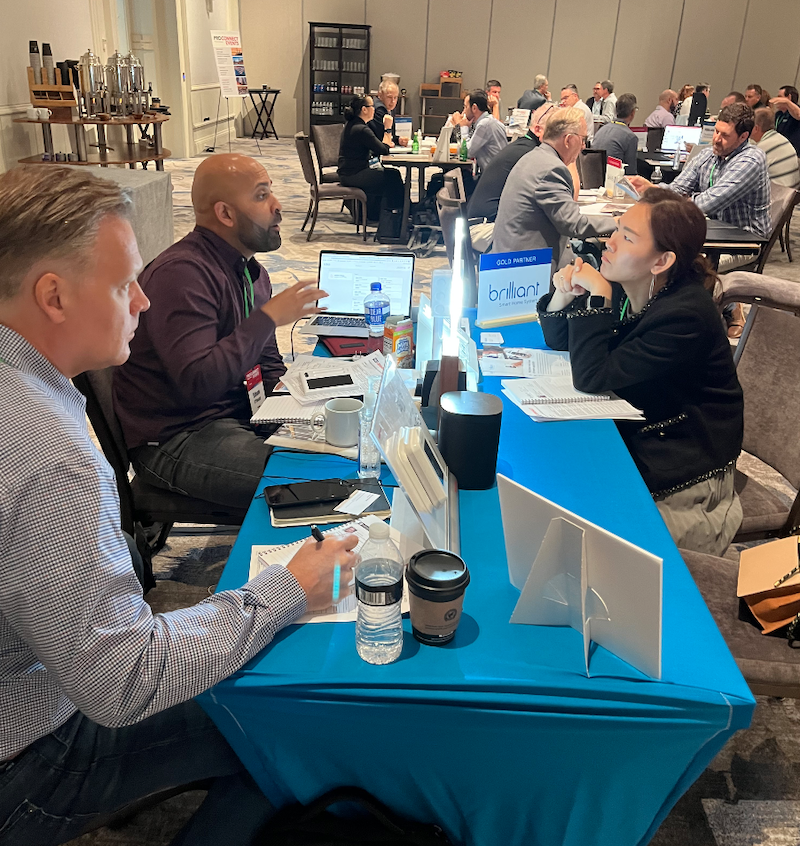
To learn more about participating in ProConnect events as a Vendor or Attendee, contact Dan Gardner, 989-860-7930, dgardner@sgcmail.com.
6 MORE PROCONNECT EVENTS COMING IN 2023
SGC Horizon will present 6 ProConnect events in 2023 – dates and locations to be announced soon:
Multifamily (2)
Single Family (2)
Education
Sustainability
To learn more about participating in ProConnect events as a Vendor or Attendee, contact Dan Gardner, 989-860-7930, dgardner@sgcmail.com.
Related Stories
| Mar 15, 2011
Passive Strategies for Building Healthy Schools, An AIA/CES Discovery Course
With the downturn in the economy and the crash in residential property values, school districts across the country that depend primarily on property tax revenue are struggling to make ends meet, while fulfilling the demand for classrooms and other facilities.
| Mar 11, 2011
Oregon childhood center designed at child-friendly scale
Design of the Early Childhood Center at Mt. Hood Community College in Gresham, Ore., focused on a achieving a child-friendly scale and providing outdoor learning environments.
| Feb 23, 2011
“School of Tomorrow” student design competition winners selected
The American Institute of Architecture Students (AIAS) and Kawneer Company, Inc. announced the winners of the “Schools of Tomorrow” student design competition. The Kawneer-sponsored competition, now in its fifth year, challenged students to learn about building materials, specifically architectural aluminum building products and systems in the design of a modern and creative school for students ranging from kindergarten to sixth grade. Ball State University’s Susan Butts was awarded first place and $2,500 for “Propel Elementary School.”
| Feb 15, 2011
LAUSD commissions innovative prefab prototypes for future building
The LA Unified School District, under the leadership of a new facilities director, reversed course regarding prototypes for its new schools and engaged architects to create compelling kit-of-parts schemes that are largely prefabricated.
| Feb 11, 2011
Four-story library at Salem State will hold half a million—get this—books!
Salem State University in Massachusetts broke ground on a new library and learning center in December. The new four-story library will include instructional labs, group study rooms, and a testing center. The modern, 124,000-sf design by Boston-based Shepley Bulfinch includes space for 500,000 books and study space for up to a thousand students. Sustainable features include geothermal heating and cooling, rainwater harvesting, and low-flow plumbing fixtures.
| Feb 9, 2011
Gen7 eco-friendly modular classrooms are first to be CHPS verified
The first-ever Gen7 green classrooms, installed at Bolsa Knolls Middle School in Salinas, California, have become the nation's first modular classrooms to receive Collaborative for High Performance Schools (CHPS) Verified recognition for New School Construction. They are only the second school in California to successfully complete the CHPS Verified review process.
| Jan 21, 2011
Primate research facility at Duke improves life for lemurs
Dozens of lemurs have new homes in two new facilities at the Duke Lemur Center in Raleigh, N.C. The Releasable Building connects to a 69-acre fenced forest for free-ranging lemurs, while the Semi-Releasable Building is for lemurs with limited-range privileges.
| Jan 21, 2011
Virginia community college completes LEED Silver science building
The new 60,000-sf science building at John Tyler Community College in Midlothian, Va., just earned LEED Silver, the first facility in the Commonwealth’s community college system to earn this recognition. The facility, designed by Burt Hill with Gilbane Building Co. as construction manager, houses an entire floor of laboratory classrooms, plus a new library, student lounge, and bookstore.
| Jan 20, 2011
Community college to prepare next-gen Homeland Security personnel
The College of DuPage, Glen Ellyn, Ill., began work on the Homeland Security Education Center, which will prepare future emergency personnel to tackle terrorist attacks and disasters. The $25 million, 61,100-sf building’s centerpiece will be an immersive interior street lab for urban response simulations.


