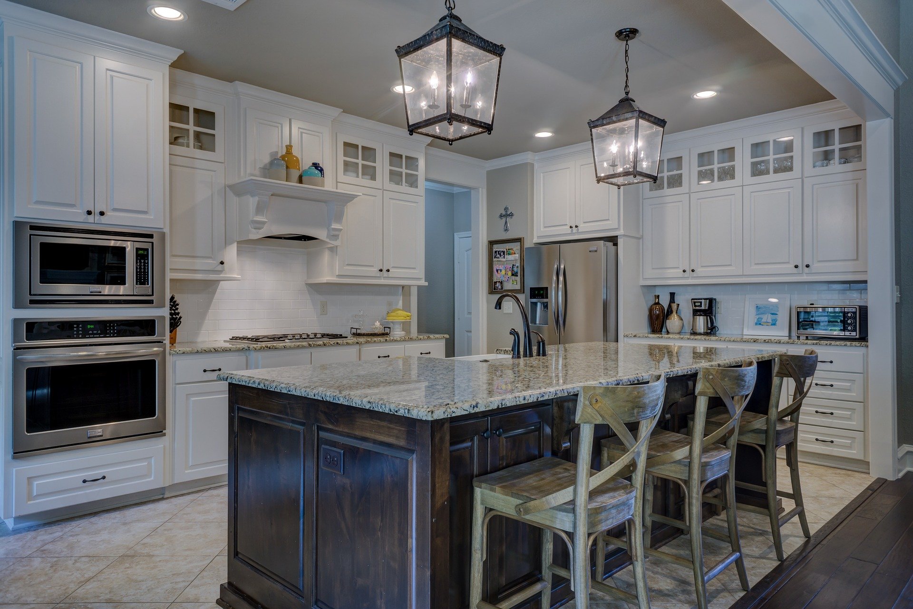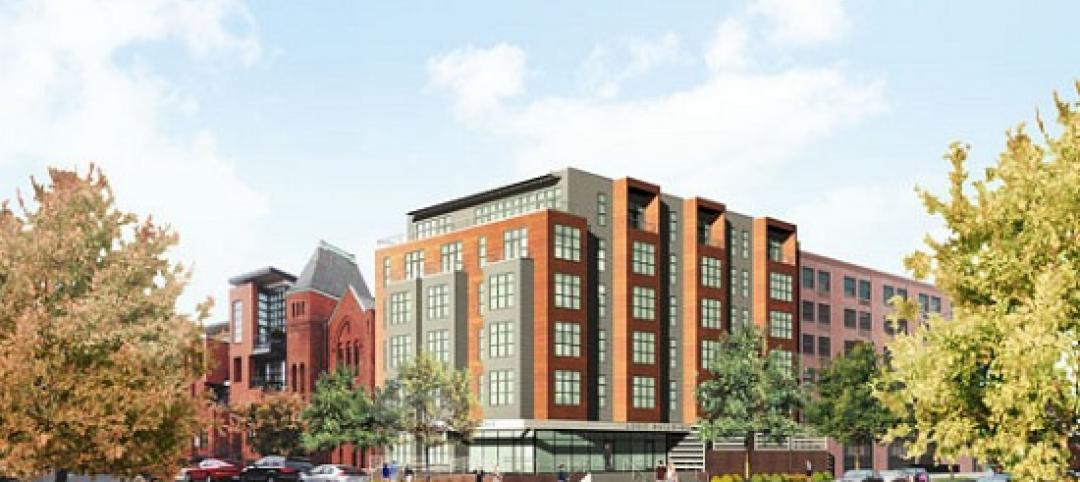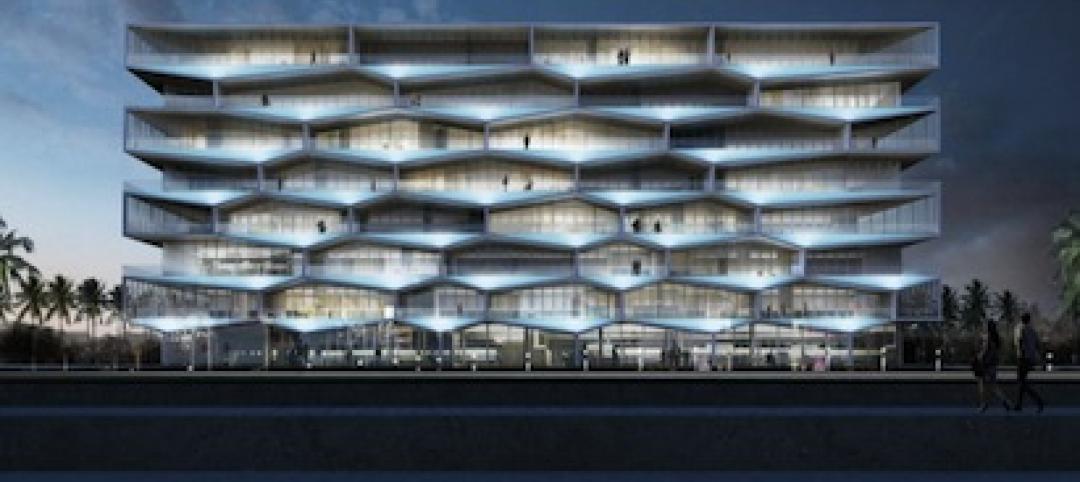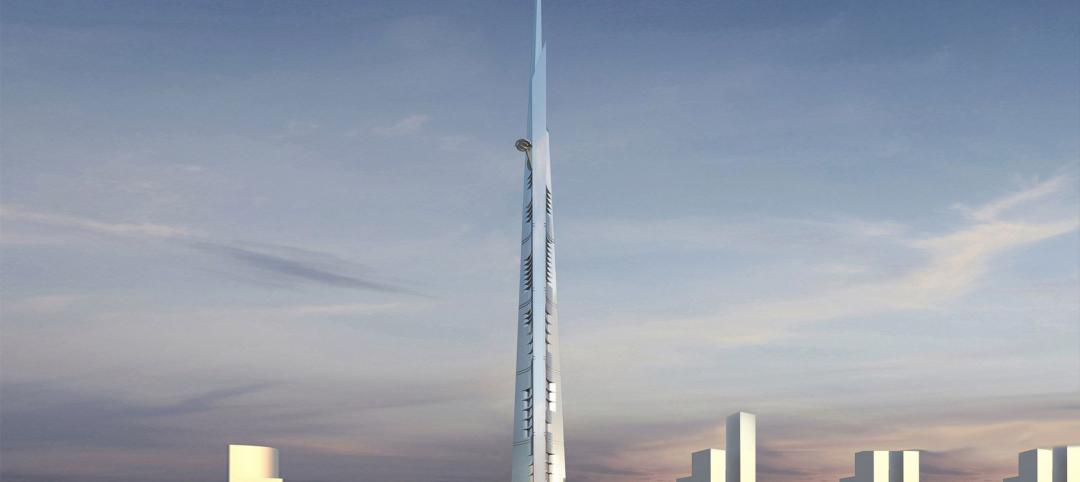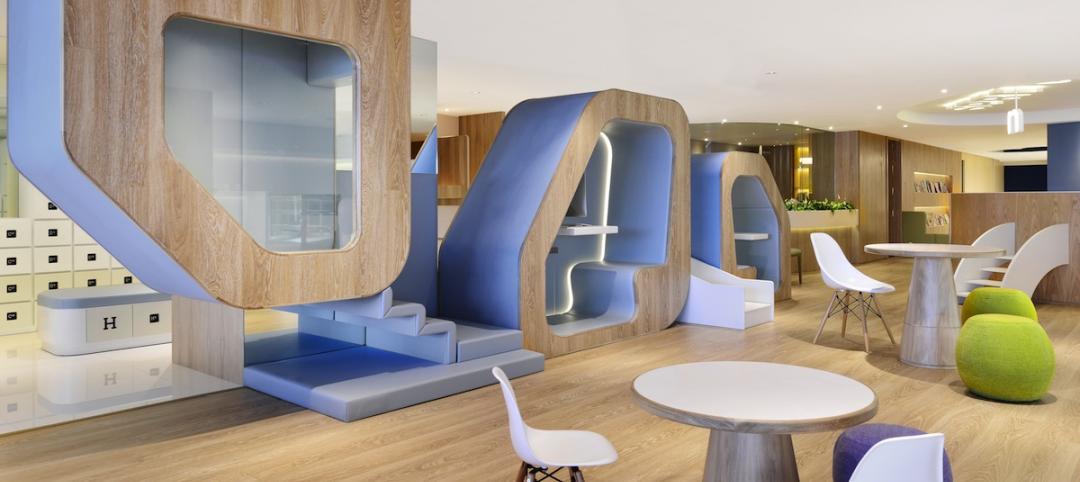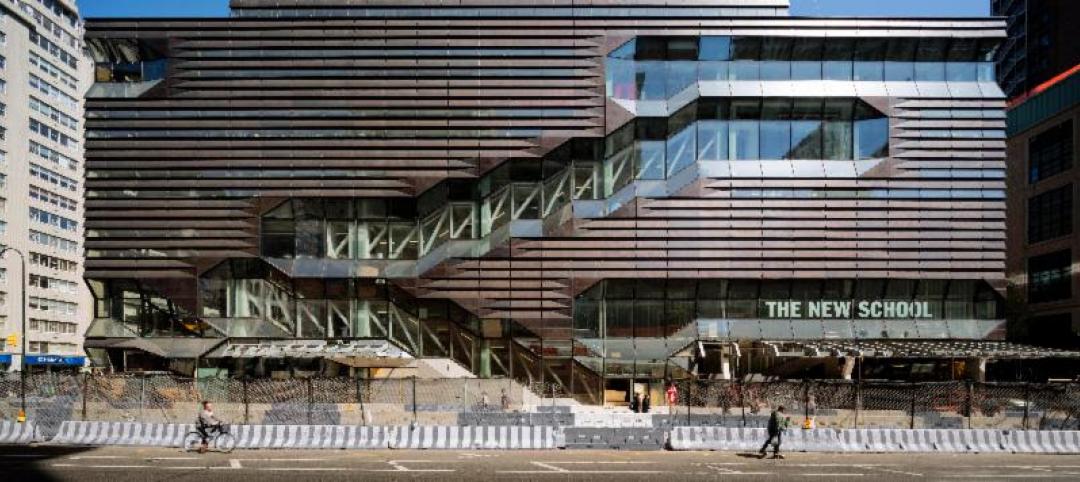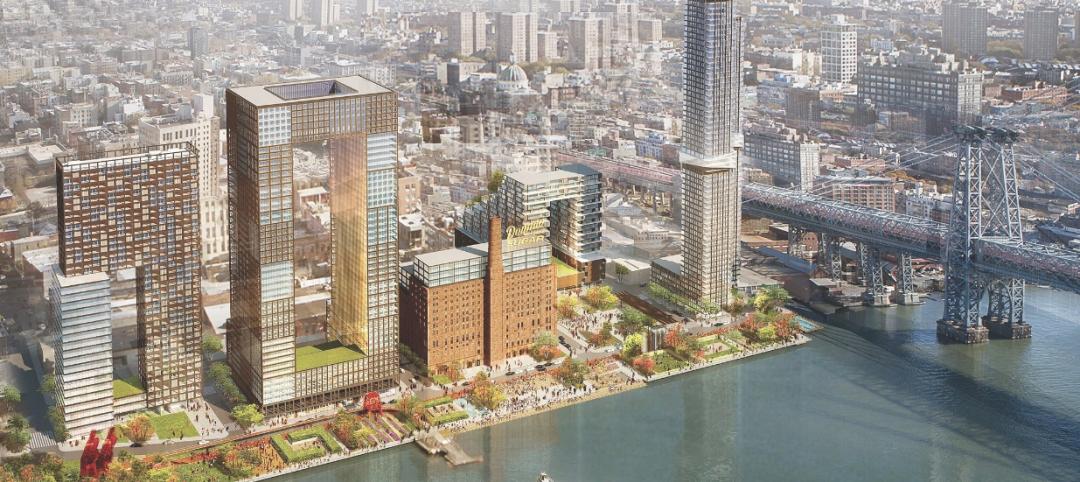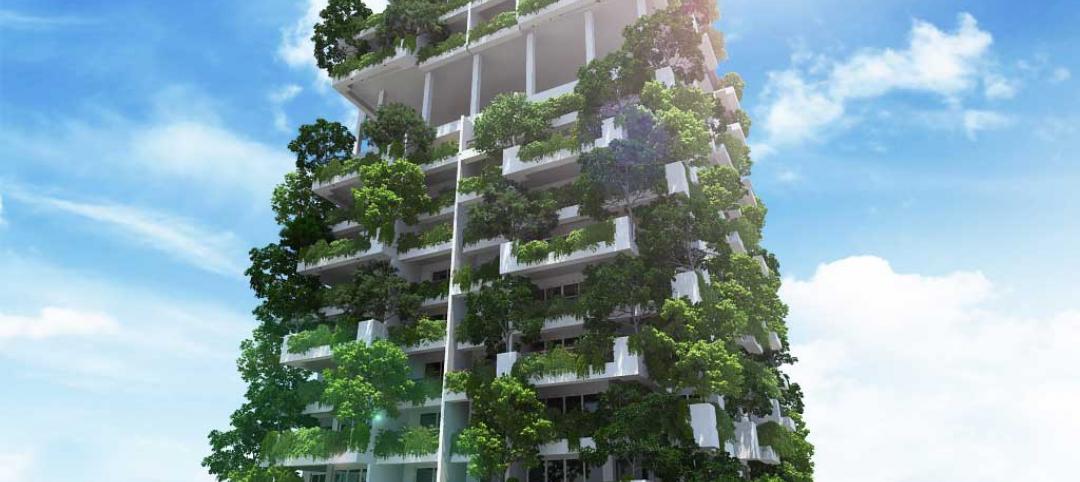ABSOLUTELY NO CHARGE TO PARTICIPATE!!!
2. PROJECT DESCRIPTION (preferably Word file or email text)—project name, location, # of units, construction cost or total cost (if public), Developer or Owner firm, key AEC firms involved, esp. which firm designed the kitchen/bath (architect, interior designer, kitchen or bath consultant, etc.)
Projects must have been completed in the last 12-24 months (please give approx. Occupancy Date or Construction Completion Date). Please do not submit projects that are still in design or under construction. No renderings!
3. TELL US WHAT MAKES THIS KITCHEN+BATH PROJECT SPECIAL Briefly, why would multifamily designers, owners, and developers be interested in this Kitchen+Bath installation? Any special design aspects, intriguing materials/appliances/fixtures, interesting client target group, unusually difficult obstacles to overcome, unusual project goals, etc.?
4. SUBMITTER'S CONTACT INFO – including mobile phone (in case we have a question).
5. DEADLINE Please submit all materials by Thursday, May 26, 2022.
Send all materials to: Rob Cassidy, Editor, MFDC: rcassidy@sgcmail.com; 773-220-3555.
ATTENTION! PRODUCT MANUFACTURERS –
YOU ARE WELCOME TO PARTICIPATE (IT'S FREE!)
Kitchen+Bath Product Manufacturers: Follow the instructions above to send us your K+B product photos and K+B product installation case studies.
TELL US WHAT MAKES THIS KITCHEN+BATH PRODUCT SPECIAL (preferably in a Word file or email text) why MFDC readers would be interested in the product: special design aspects, intriguing materials/appliances/fixtures, interesting customer target group (e.g., smaller apartments), unusual obstacles to overcome, demanding product goals, certifications, etc.
DEADLINE Thursday, May 26, 2022.
Send all materials to: Rob Cassidy, Editor, MFDC: rcassidy@sgcmail.com; 773-220-3555.
Related Stories
| Jan 29, 2014
Historic church will be part of new condo building in D.C.
Sorg Architects unveiled a design scheme for 40 condos in a six-story building, which will wrap around an existing historic church, and will itself contain four residential units.
| Jan 28, 2014
First Look: BIG's Honeycomb building for Bahamas resort [slideshow]
BIG + HKS + MDA have unveiled the design for the new Honeycomb building and adjacent plaza in The Bahamas – a 175,000-sf residential facility with a private pool on each balcony.
| Jan 28, 2014
2014 predictions for skyscraper construction: More twisting towers, mega-tall projects, and 'superslim' designs
Experts from the Council on Tall Buildings and Urban Habitat release their 2014 construction forecast for the worldwide high-rise industry.
| Jan 28, 2014
16 awe-inspiring interior designs from around the world [slideshow]
The International Interior Design Association released the winners of its 4th Annual Global Excellence Awards. Here's a recap of the winning projects.
| Jan 24, 2014
Urban Land Institute, Enterprise outline issues in rental housing shortage: Report
Bending the Cost Curve: Solutions to Expand the Supply of Affordable Rentals outlines factors that impede the development of affordable rental housing – causing the supply in many markets to fall far short of the demand.
| Jan 22, 2014
SOM-designed University Center uses 'sky quads,' stacked staircases to promote chance encounters
The New School's vertical campus in Manhattan houses multiple functions, including labs, design studios, a library, and student residences, in a 16-story building.
| Jan 13, 2014
Custom exterior fabricator A. Zahner unveils free façade design software for architects
The web-based tool uses the company's factory floor like "a massive rapid prototype machine,” allowing designers to manipulate designs on the fly based on cost and other factors, according to CEO/President Bill Zahner.
| Jan 8, 2014
Strengthened sprinkler rules could aid push for mid-rise wood structures in Canada
Strengthened sprinkler regulations proposed for the 2015 National Building Code of Canada (NBCC) could help a movement to allow midrise wood structures.
Smart Buildings | Jan 7, 2014
9 mega redevelopments poised to transform the urban landscape
Slowed by the recession—and often by protracted negotiations—some big redevelopment plans are now moving ahead. Here’s a sampling of nine major mixed-use projects throughout the country.
| Jan 3, 2014
World’s tallest vegetated façade to sprout in Sri Lanka [slideshow]
Set to open in late 2015, the 46-story Clearpoint Residences condo tower will feature planted terraces circling the entire structure.


