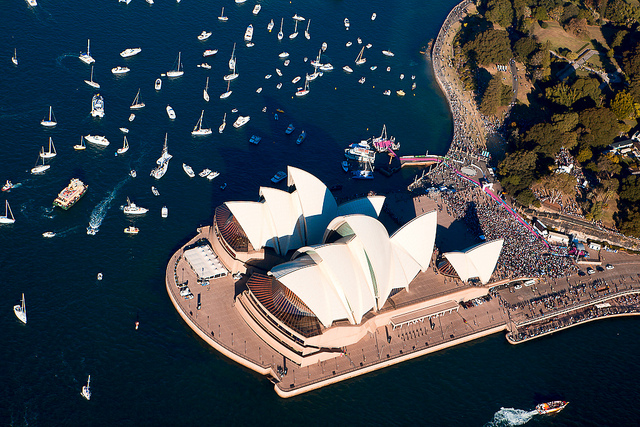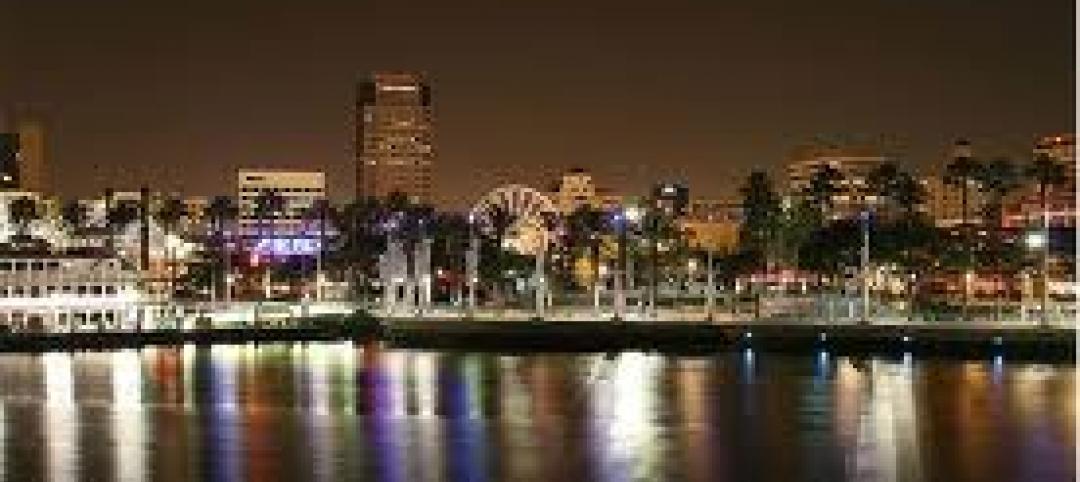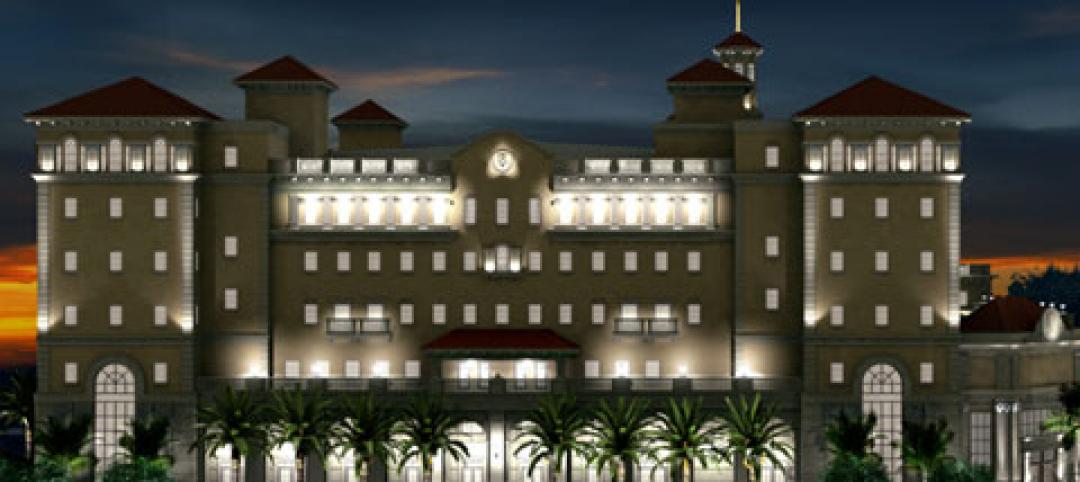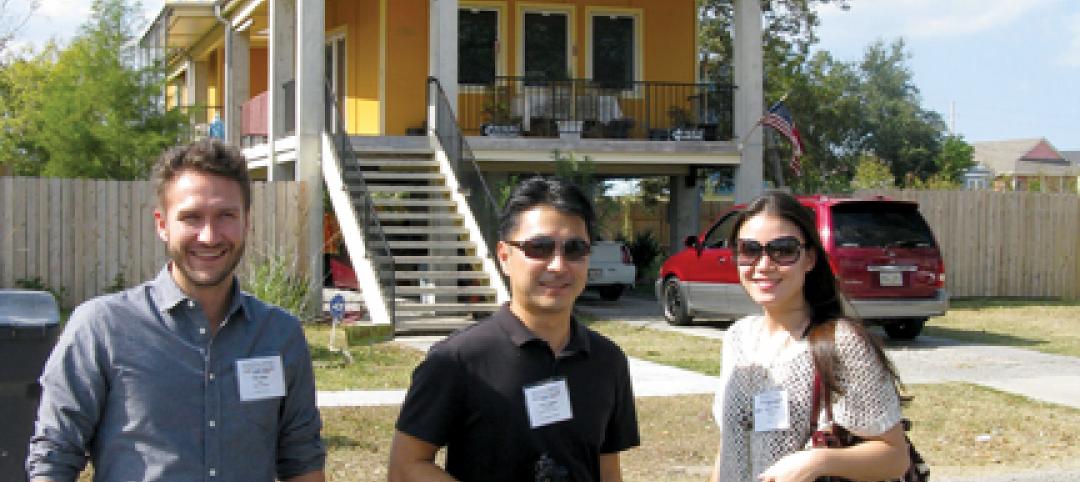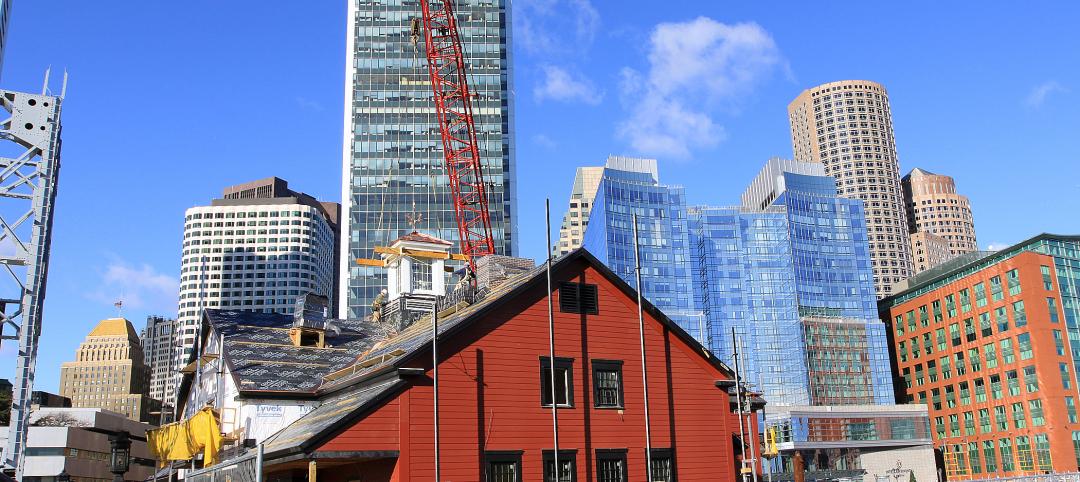Inexplicable designs. Questionable functionality. Absurd budgeting. Just plain inappropriate. These are some of the characteristics that distinguish projects that ArchDaily has identified as most controversial in the annals of architecture and construction.
They include some of the most famous structures on the planet, as well as buildings whose infamy is their fame. The list below includes the lead architect in parenthesis.
1. Pruitt-Igoe Housing Development, St. Louis (Minoru Yamasaki). Built in the mid 1950s, but never fully occupied, this project was castigated by critics as being little more than a prison for its low-income residents. It was razed in 1972.
2. Al-Wahrah Stadium, Doha, Qatar (Zaha Hadid Architects). Over 1,000 workers have reportedly died building this stadium, one of five under construction for the 2022 FIFI World Cup.
3. Sydney Opera House, Sydney, Australia (Jørn Utzon). It was supposed to take 18 months and $18 million AUD to complete. It ended up taking 16 years and the final price tag was $102 million AUD.
4. Eiffel Tower, Paris (Gustave Eiffel). This iconic structure, which opened in 1889, encountered considerable criticism that included one reference to it as “a truly tragic street lamp.”
5. The “Walkie-Talkie” at 20 Fenchurch Street, London (Rafael Viñoly Architects). This building’s nickname says it all about its weird design. The sunlight reflecting off of the building’s windows to this day still scorches street-level objects. Even the architect regrets building it.
6. Woman’s Building, World Columbian Exposition, Chicago (Sophia Hayden Bennett). Designed and built by an all-woman management team, and opened in 1893 as a paean to women’s achievements, its architecture was ultimately deemed irrelevant.
7. Antilla Residential Tower, Mumbai, India (Perkins + Will/Hirsch Bednar Associates). A 27-story tower, built next to a notorious slum, is the world’s most expensive private residence. It cost $1 billion US, and includes a six-story parking garage.
8. Sagrada Familia, Barcelona, Spain (Antoni Gaudi). This basilica, with its mishmash of design styles, was started in 1882, and is still under construction. (Completion is now projected for 2026.)
9. The Portland Building, Portland, Ore. (Michael Graves). The first major postmodern construction in North America, the 15-story building, completed in 1982 for $29 million, won an AIA award, but has left more Portlandians cold. In October 2009, Travel + Leisure called it “one of the most hated buildings in America.”
Related Stories
| Dec 29, 2011
Seismic safety in question at thousands of California public schools
California regulators responsible for enforcing earthquake safety laws have failed to certify more than 16,000 construction projects in California public schools, increasing the risk that some projects may be unsafe, according to a state audit report.
| Dec 29, 2011
GreenWizard offers cloud-based LEED credit management, assessment
The company recently began offering companies the ability to run assessments for design credits, in addition to traditional product-specific LEED credits.
| Dec 27, 2011
Clayco awarded expansion of Washington University Data Center in St. Louis
Once completed, the new building addition will double the size of the data center which houses sophisticated computer networks that store massive amounts of genomic data used to identify the genetic origins of cancer and other diseases.
| Dec 27, 2011
Ground broken for adaptive reuse project
Located on the Garden State Parkway, the master-planned project initially includes the conversion of a 114-year-old, 365,000-square-foot, six-story warehouse building into 361 loft-style apartments, and the creation of a three-level parking facility.
| Dec 27, 2011
Nova completes $60M Clearwater Conference Center
Comprising an entire city block, the 450,000 sq. ft. facility features over 400 meeting rooms, six theaters, a full-service health spa, complete with an indoor running track, and a commercial kitchen that can efficiently accommodate over 1,000 diners
| Dec 27, 2011
BD+C's Under 40 Leadership Summit update
The two-day Under 40 Leadership Summit continued with a Leadership Style interactive presentation; Great Solutions presentations from Under 40 attendees; the Owner’s Perspective panel discussion; and the Blue Ocean Strategy presentation.
| Dec 27, 2011
Suffolk Construction celebrates raising of Boston Tea Party Ships & Museum cupola
Topping off ceremony held on 238th Anniversary of Boston Tea Party.
| Dec 27, 2011
State of the data center 2011
Advances in technology, an increased reliance on the Internet and social media as well as an increased focus on energy management initiatives have had a significant impact on the data center world.
| Dec 27, 2011
USGBC’s Center for Green Schools releases Best of Green Schools 2011
Recipient schools and regions from across the nation - from K-12 to higher education - were recognized for a variety of sustainable, cost-cutting measures, including energy conservation, record numbers of LEED certified buildings and collaborative platforms and policies to green U.S. school infrastructure.
| Dec 21, 2011
DOE report details finance options for PV systems in schools
The report examines the two primary types of ownership models used to obtain PV installations for school administrators to use in selecting the best option for deploying solar technologies in their districts.


