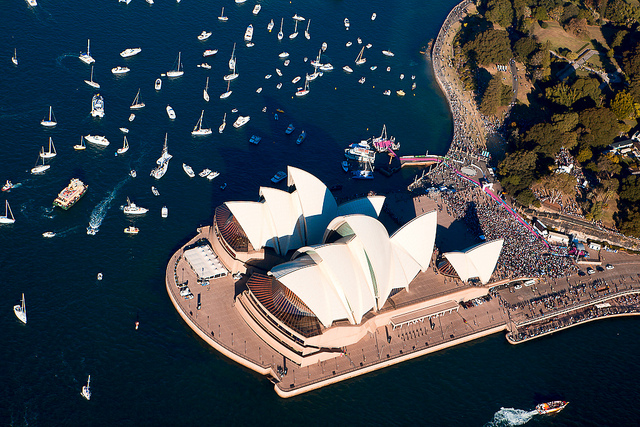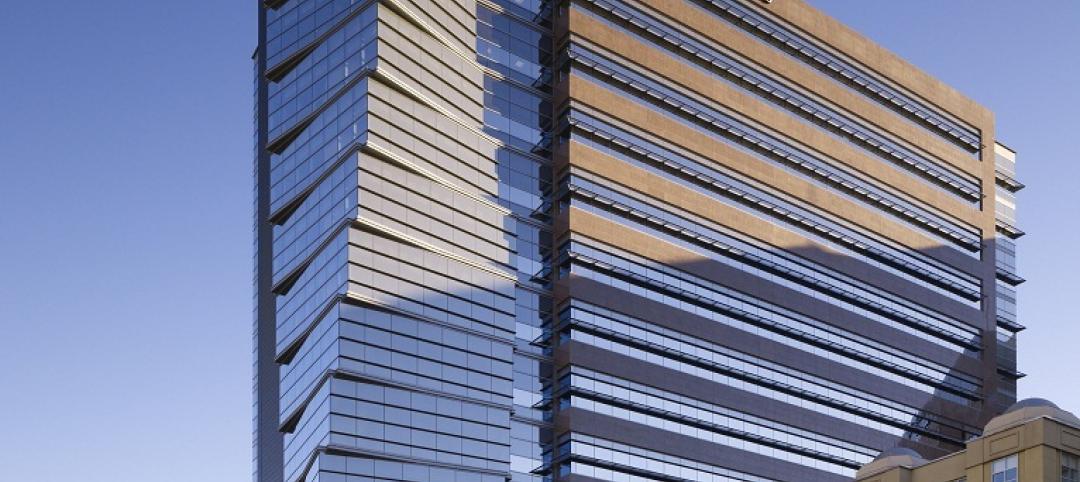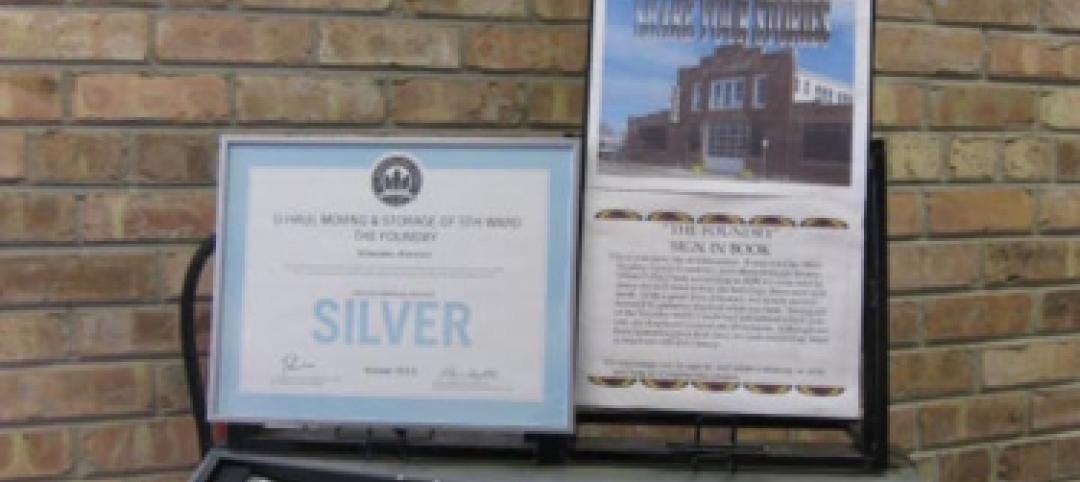Inexplicable designs. Questionable functionality. Absurd budgeting. Just plain inappropriate. These are some of the characteristics that distinguish projects that ArchDaily has identified as most controversial in the annals of architecture and construction.
They include some of the most famous structures on the planet, as well as buildings whose infamy is their fame. The list below includes the lead architect in parenthesis.
1. Pruitt-Igoe Housing Development, St. Louis (Minoru Yamasaki). Built in the mid 1950s, but never fully occupied, this project was castigated by critics as being little more than a prison for its low-income residents. It was razed in 1972.
2. Al-Wahrah Stadium, Doha, Qatar (Zaha Hadid Architects). Over 1,000 workers have reportedly died building this stadium, one of five under construction for the 2022 FIFI World Cup.
3. Sydney Opera House, Sydney, Australia (Jørn Utzon). It was supposed to take 18 months and $18 million AUD to complete. It ended up taking 16 years and the final price tag was $102 million AUD.
4. Eiffel Tower, Paris (Gustave Eiffel). This iconic structure, which opened in 1889, encountered considerable criticism that included one reference to it as “a truly tragic street lamp.”
5. The “Walkie-Talkie” at 20 Fenchurch Street, London (Rafael Viñoly Architects). This building’s nickname says it all about its weird design. The sunlight reflecting off of the building’s windows to this day still scorches street-level objects. Even the architect regrets building it.
6. Woman’s Building, World Columbian Exposition, Chicago (Sophia Hayden Bennett). Designed and built by an all-woman management team, and opened in 1893 as a paean to women’s achievements, its architecture was ultimately deemed irrelevant.
7. Antilla Residential Tower, Mumbai, India (Perkins + Will/Hirsch Bednar Associates). A 27-story tower, built next to a notorious slum, is the world’s most expensive private residence. It cost $1 billion US, and includes a six-story parking garage.
8. Sagrada Familia, Barcelona, Spain (Antoni Gaudi). This basilica, with its mishmash of design styles, was started in 1882, and is still under construction. (Completion is now projected for 2026.)
9. The Portland Building, Portland, Ore. (Michael Graves). The first major postmodern construction in North America, the 15-story building, completed in 1982 for $29 million, won an AIA award, but has left more Portlandians cold. In October 2009, Travel + Leisure called it “one of the most hated buildings in America.”
Related Stories
| Feb 27, 2012
Hollister completes fit-out of 41,500-sf office space in Princeton, N.J.
Intricate interior project involved construction of more than 80 offices.
| Feb 27, 2012
Research Institute at Texas Children’s Hospital building receives LEED Gold
Innovative and sustainable design reflects best environmental building practices.
| Feb 26, 2012
Milwaukee U-Haul facility receives LEED-CI Silver
The new elements of the facility now include: efficient lighting with day-lighting controls and occupancy sensors, a high-efficiency HVAC system used in conjunction with a newly constructed thermal envelope to help reduce energy consumption, and the installation of low-flow fixtures to reduce water consumption.
| Feb 26, 2012
Hollister Construction awarded 42,000-sf office fit-out in Holtsville, N.Y.
Space leased by U.S. General Service Administration.
| Feb 26, 2012
Alvarez-Glasman & Colvin’s Chen LEED certified
Chen works closely with property owners to ensure that their properties meet and exceed all industry standards, and also provide long-term energy savings.
| Feb 24, 2012
ABI remains positive for three straight months
The AIA reported the January ABI score was 50.9, following a mark of 51.0 in December.
| Feb 24, 2012
Larry Lord joins HDR Architecture as south region science and technology director
A founding partner at Lord, Aeck & Sargent, Lord is nationally renowned for his leadership in architecture for complex projects.
| Feb 24, 2012
Pottorff elevated to principal at Ricci Greene Associates
Pottorff is recognized in the justice field as an expert solely dedicated to the design and planning of courts and urban jails in both the U.S. and Canada.
| Feb 24, 2012
Skanska hires Tingle as senior VP and national director for its Sports Center of Excellence
Tingle has worked in the architecture and construction industries for more than 30 years, and for the last 23 years, he has focused primarily on large-scale sports construction projects
















