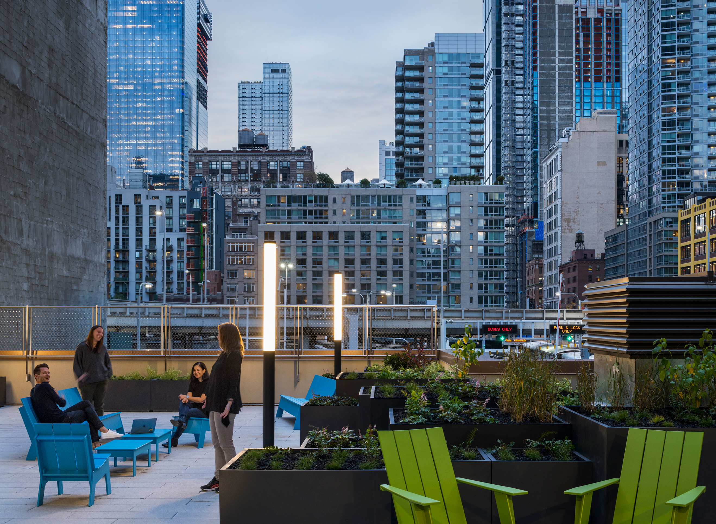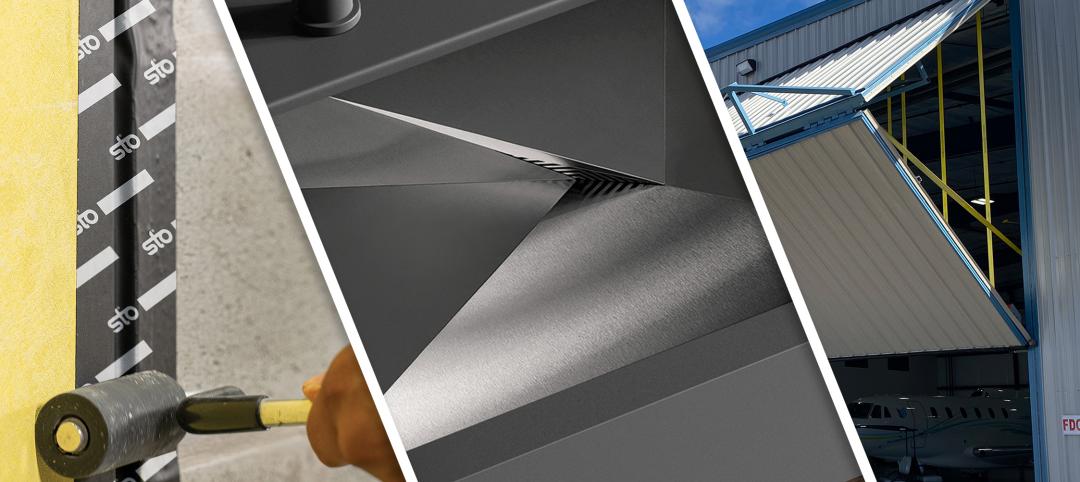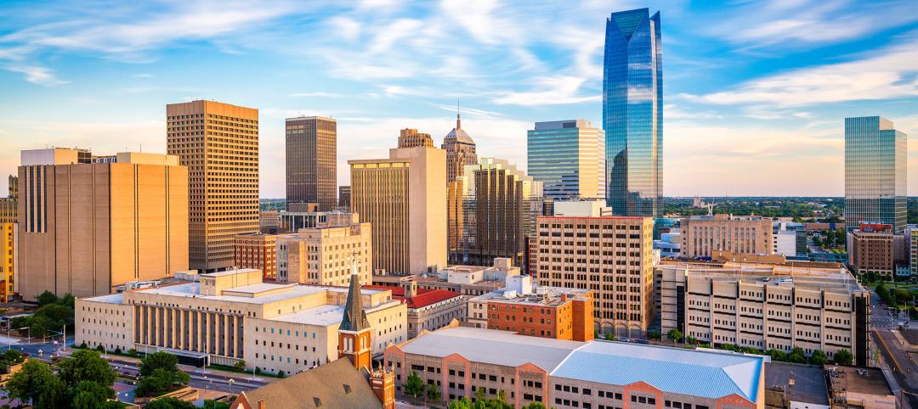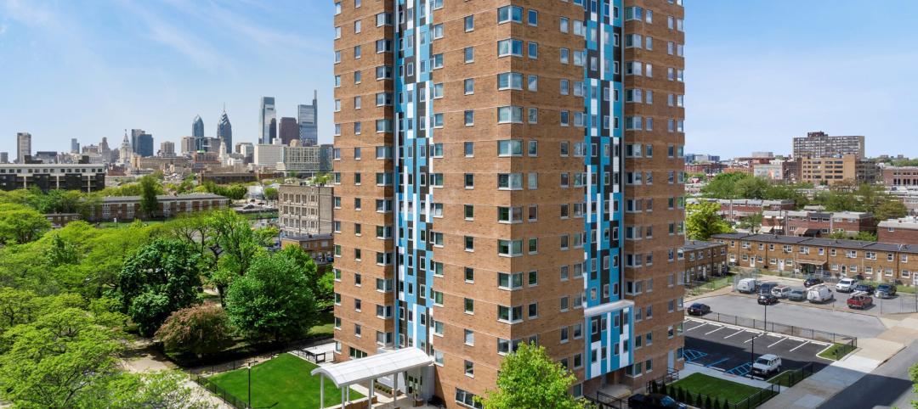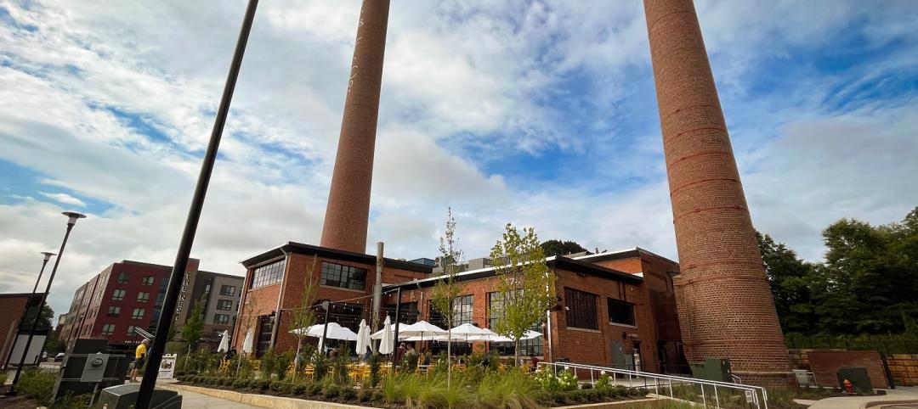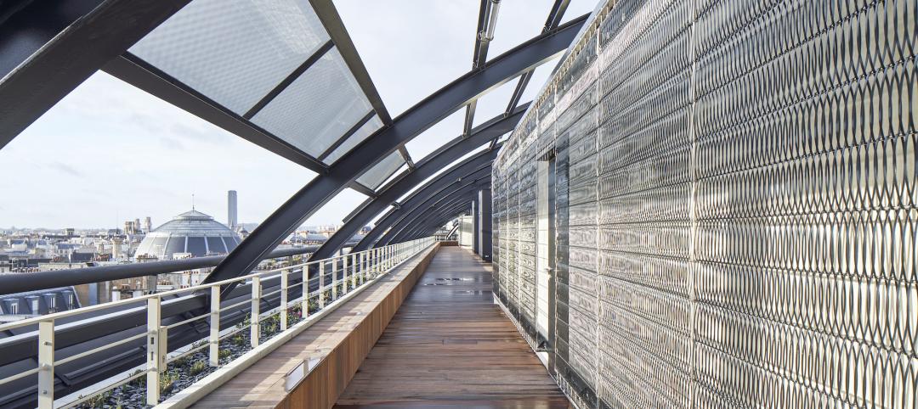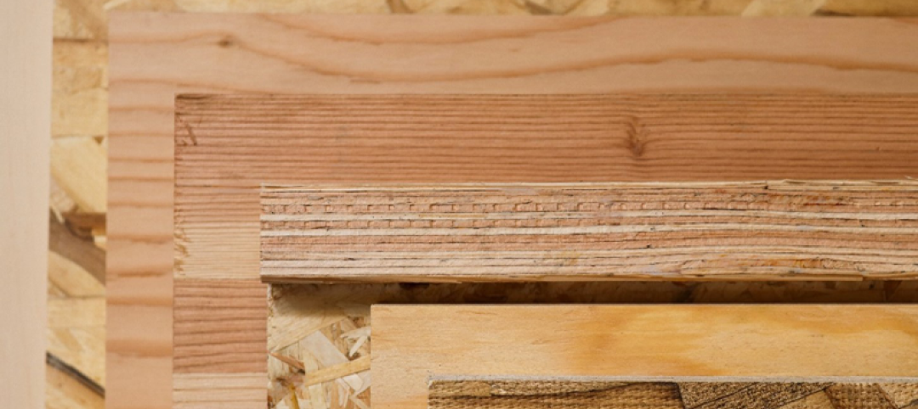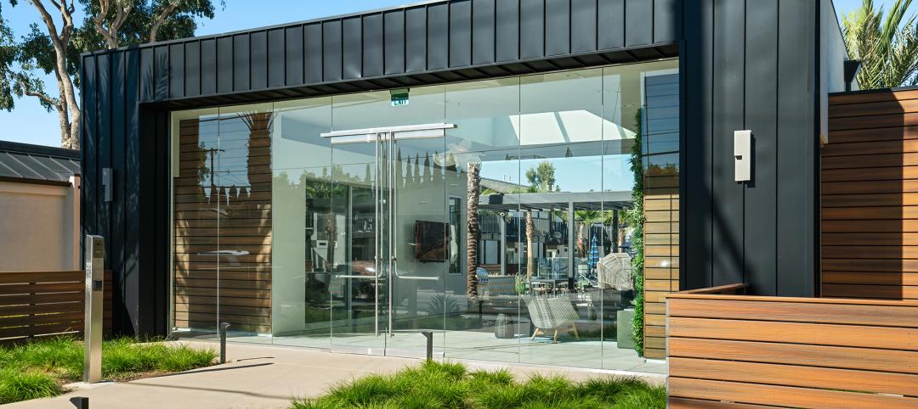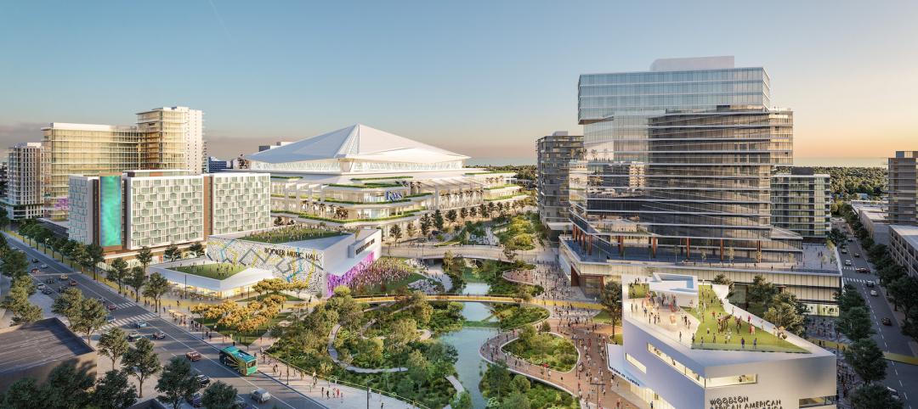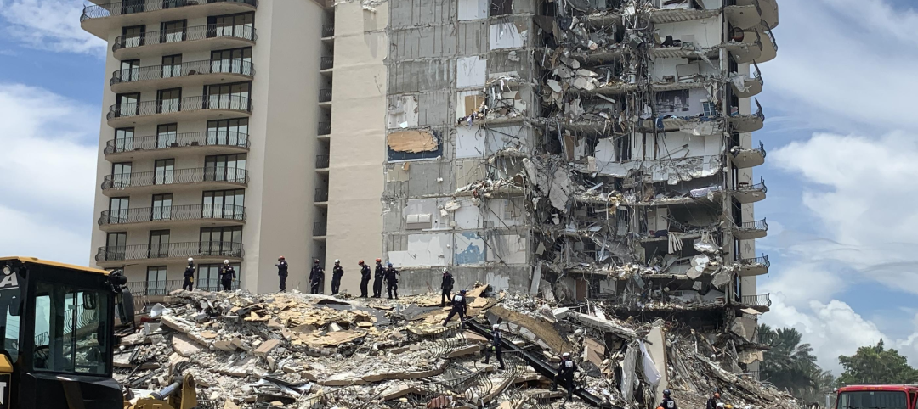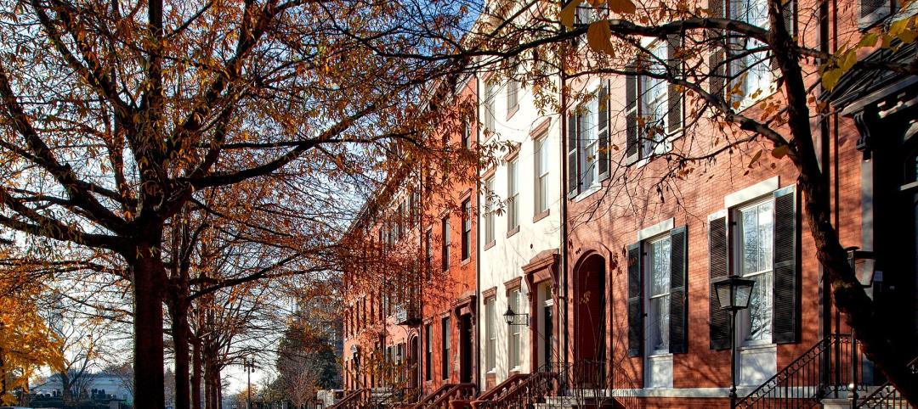Join us on a nationwide tour of notable new multifamily projects, among them a paint factory in St. Louis that’s been turned into loft apartments, an artists’ complex in Miami, and an affordable community in Denver that serves people with intellectual and developmental disabilities.
1. Covenant House meets the needs of NYC’s unhoused youth
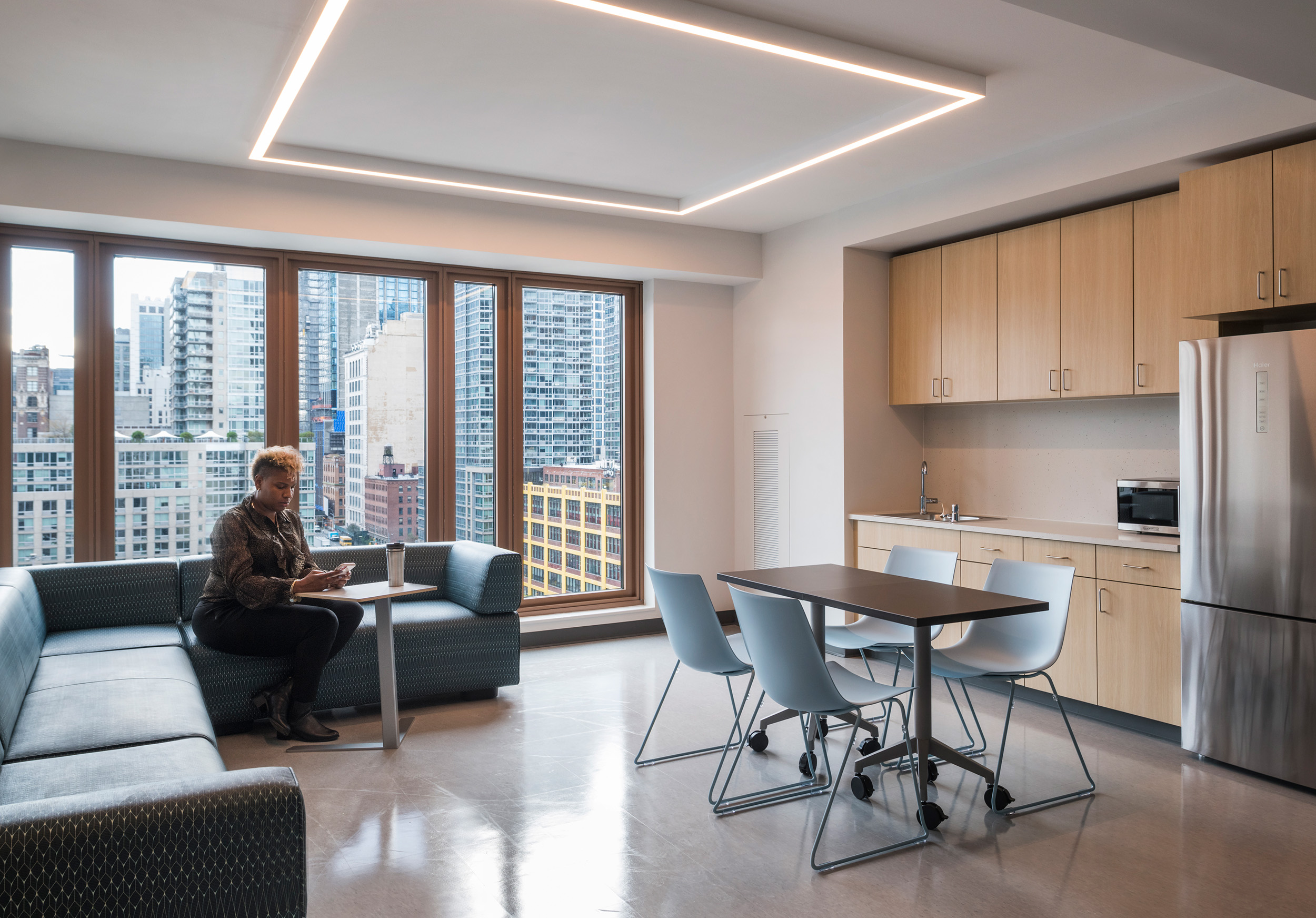
The new Covenant House New York rises 12 stories above Hell’s Kitchen on Manhattan’s West Side. The 80,495-sf facility provides housing and social services for unsheltered youth. The lower five floors hold staff offices, classrooms, a wellness center, a café, and an art room. Each upper story has 10 bedrooms, two to four people per room. Individual bathroom and bathing facilities meet residents’ gender identity needs.
FXCollaborative (architect, interior design, programming) managed the project team for Covenant House International (owner) and The Gotham Organization (development partner): DeSimone Consulting Engineers (SE), Cosentini Associates (MEP), Langan (CE, environmental/geotech), Frank Seta & Associates (exterior envelope), VDA (vertical transport), Horton Lees Brogden Lighting Design (lighting), Longman Lindsey (acoustics), Starr Whitehouse Landscape Architects and Planners (landscape design), Cini-little International (foodservice), and Monadnock Construction (GC).
2. Condo tower joins Atlanta mega-complex
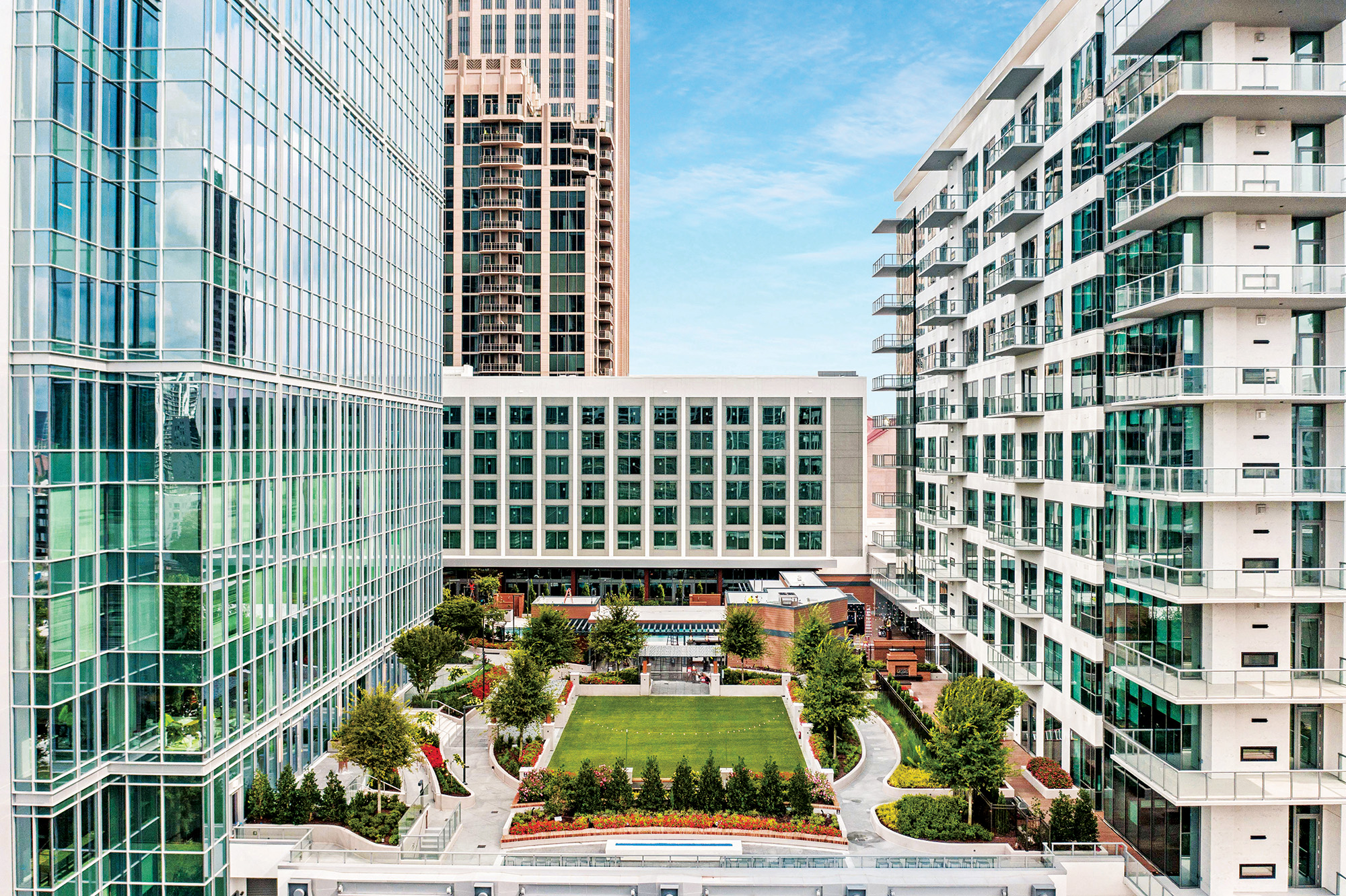
Rule Joy Trammell + Rubio’s architects and interior designers created a 64-condominium high-rise community for developers Selig Development and Rockefeller Group. 40 West 12th is one of three high-rises that anchor Midtown Atlanta’s West Peachtree mega-development. Uzun + Case (SE), Eberly & Associates (CE), SITE Solutions (landscape architect), and Brasfield & Gorrie (GC) contributed.
RJTR brought 40 West 12 and its sister buildings together to form a U-shape on the Midtown Atlanta skyline, linked aesthetically through consistent, tectonic architectural dialogue, and physically through an elevated plaza on the ninth floor. The ninth-floor Sky Terrace, over an acre of communal outdoor space, punctuates the shiny exterior of the architecture with bright greenery. Residents on 40 West 12th's west side have access to a private indoor-outdoor lounge that rounds out the plaza's Central Park-like experience.
Read more about 40 West 12th:
3. San Francisco’s ‘Viz Valley’ scores 166 affordable apartments
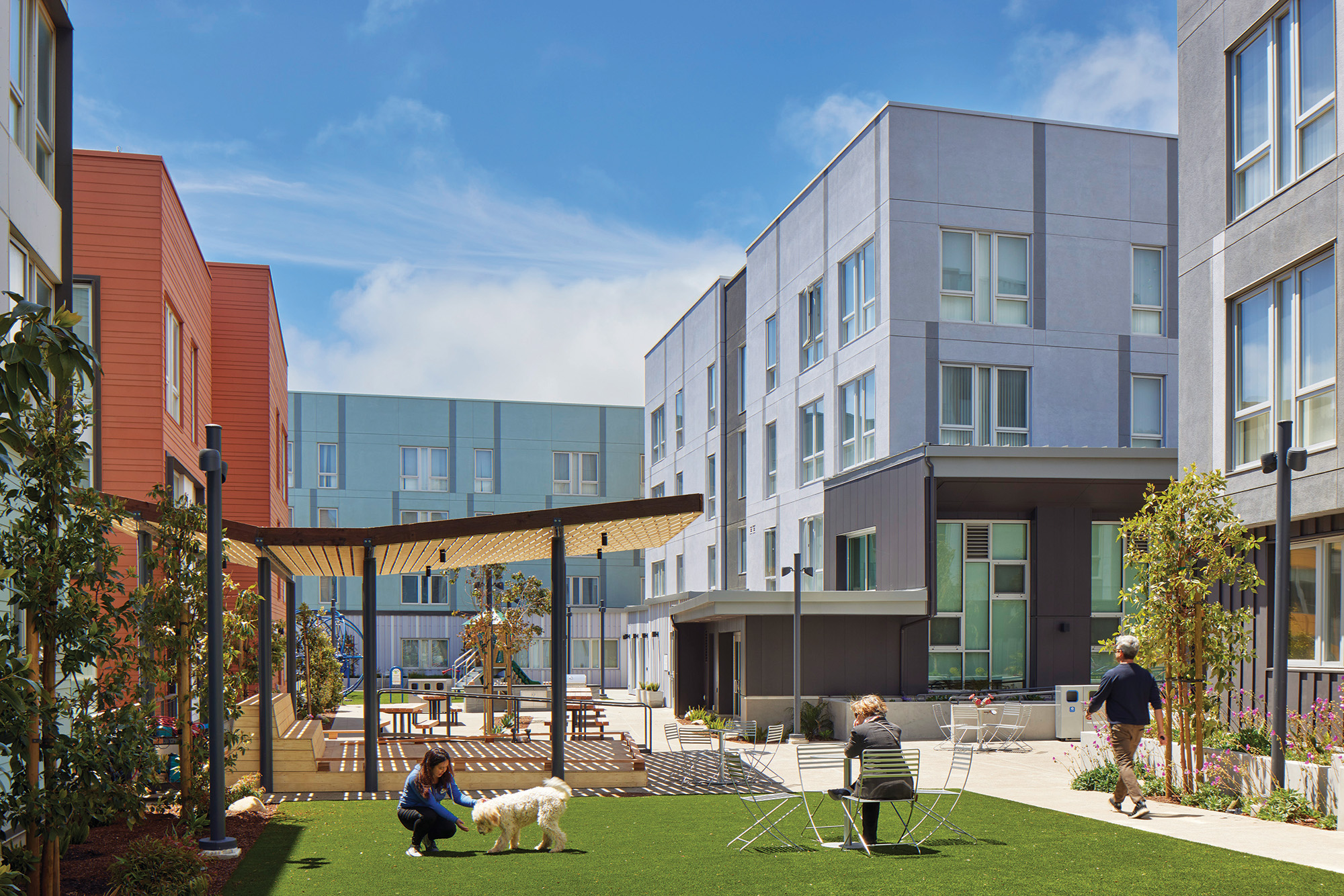
Levy Design Partners (architect), Mercy Housing (owner), Related Companies of California (developer), and Nibbi Brothers General Contractors (GC) delivered Sunnydale Block 6, which replaced 75-year-old barracks-style housing in the Visitacion Valley neighborhood—known locally as Viz Valley—of southeast San Francisco.
Residents of Sunnydale got first choice of 125 of the affordable family one- to four-bedroom apartment units; 41 went to low-income families in the city. The HOPE SF program contributed funding to the $90 million project.
4. Miami arts district gets a touch of green
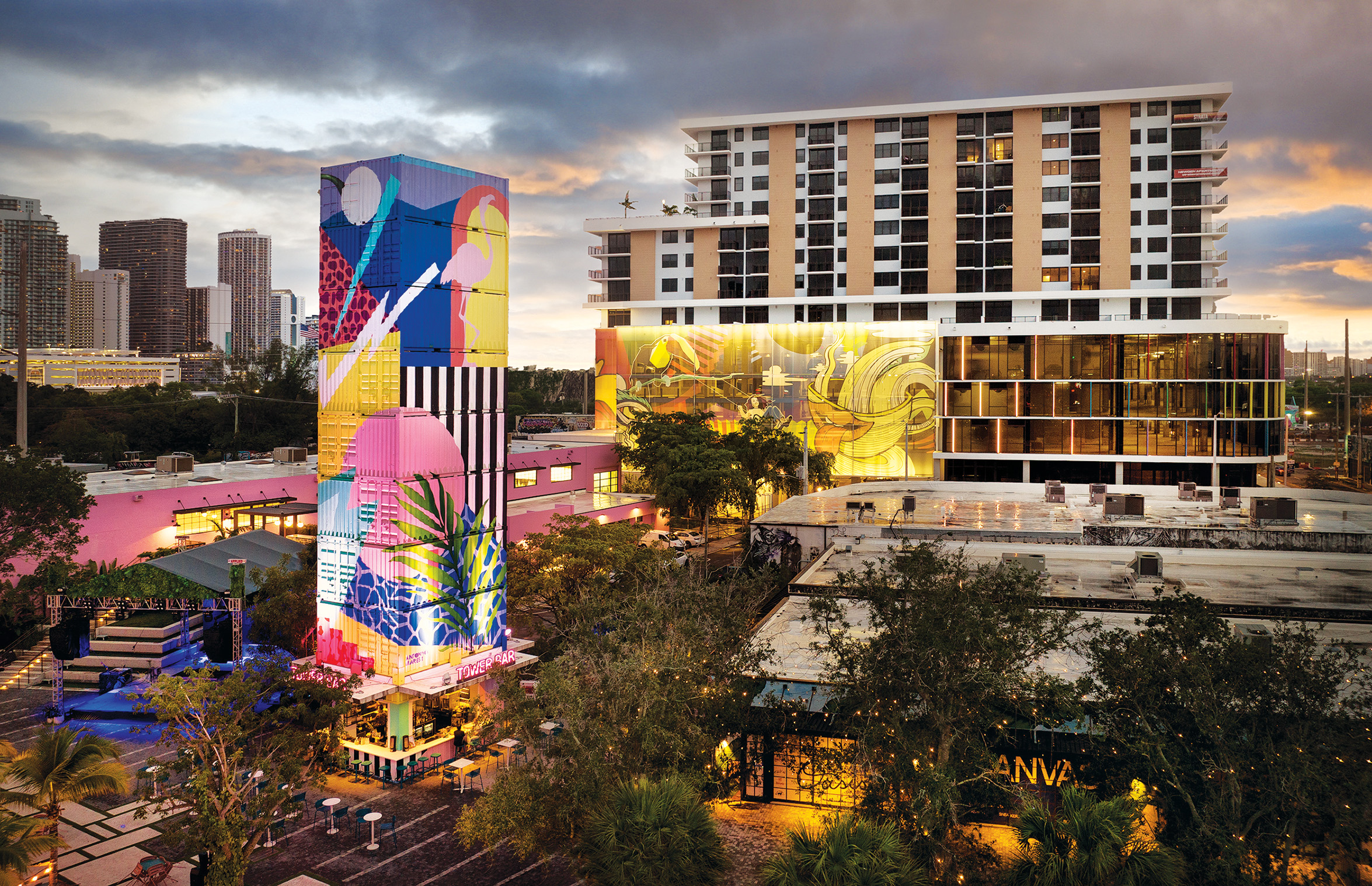
Strata Wynwood, an eight-story, mixed-use structure, added 257 studio and one- to three-bedroom rentals (509 to 1,288 sf), 2,500 sf of artist studios, and three floors of office space to Miami’s Wynwood Arts District.
A portion of the building’s façade is surrounded by large vertical screened panels portraying artwork by local artists. The panels also conceal the parking garage and provide natural ventilation for the space. Curving around the building between the window glass panels, protruding vertical fins display additional colorful works of art. The largest of the artist panels, measuring 56 feet in height, is situated at the entrance of a paseo, which is landscaped with numerous sculptures and connects pedestrians from North Miami Avenue to an internal street and a series of artist studios along the FEC Railway.
Stantec (architect, SE, landscape architect) helmed the project team of Unison Group (interiors), Feller Engineering (MEP/FP), and KAST Construction (GC). The original owner, CIM Group, sold the property last March to Rockpoint. Florida Green Building Coalition certification is being pursued.
5. Arizona luxury rentals use a smart technology app
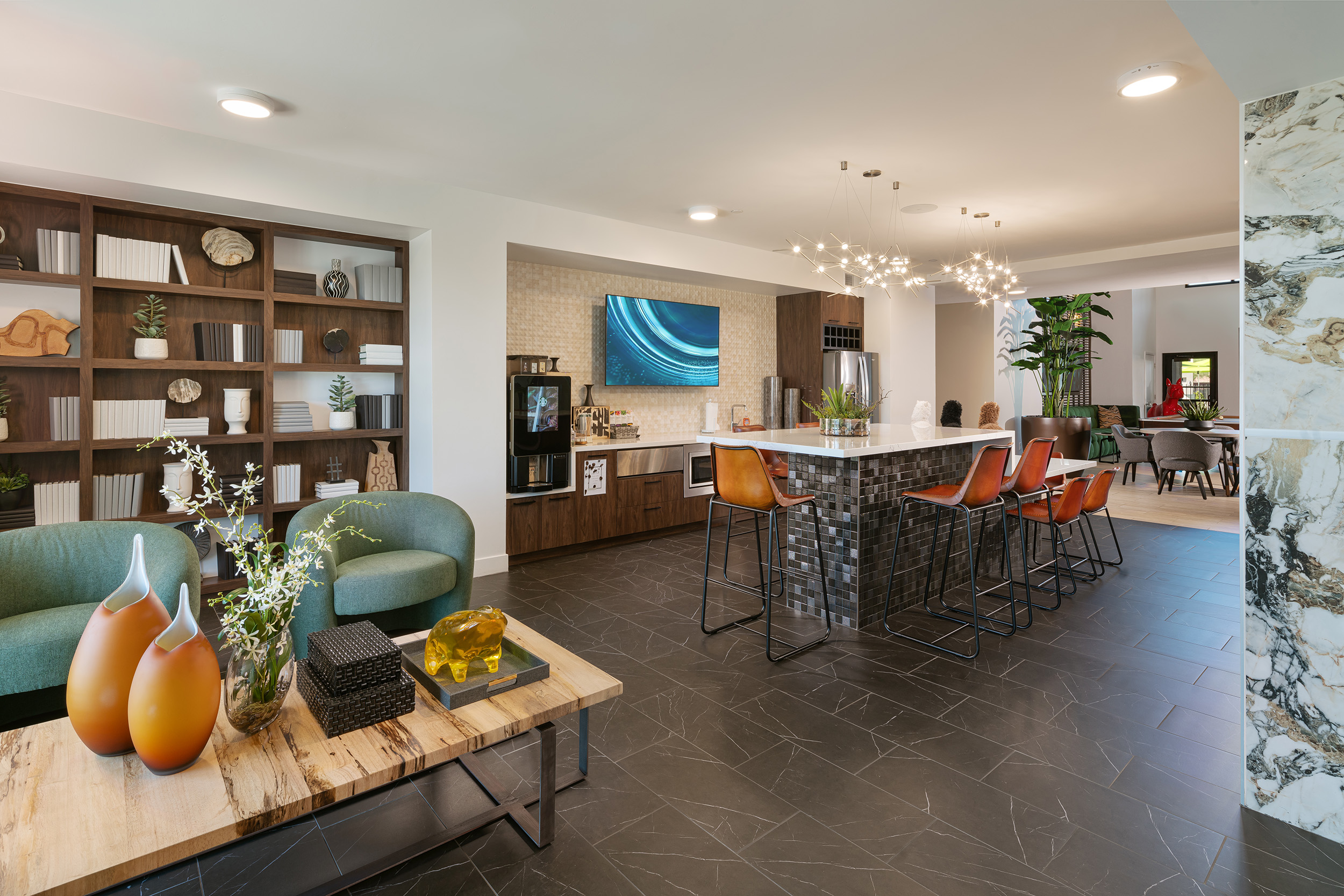
In suburban North Phoenix, Ariz., the $49 million Kalon Luxury Apartments offers 215 studio one- and two-bedroom rentals (554 to 1,123 sf). The smart door locks, thermostats, and lighting are controlled by the Cox MyAPT app.
Located adjacent to the Sonoran Desert Preserve, Kalon is an elevator-served community with climate-controlled corridors and a two-story volume fitness center. The Creative Suite at Kalon, which offers private workspaces and large conference rooms, has been widely utilized by residents working from home. The project was a 2022 Arizona Multihousing Association Tribute Award finalist for the association’s Developers Award.
The project team for developer P.B. Bell: Todd & Associates (architect, landscape architect), Lawrence Lake Interiors (interior design), Landa & Associates (SE), Hunter Engineering (CE), NP Engineering (MEP), and MT Builders (GC). Notable subcontractors include JR McDade, Ridgeline Construction, America Roofing, Arizona Fire Protection, and Vann Engineering.
6. Downtown Buffalo adds 115 market-rate rental apartments
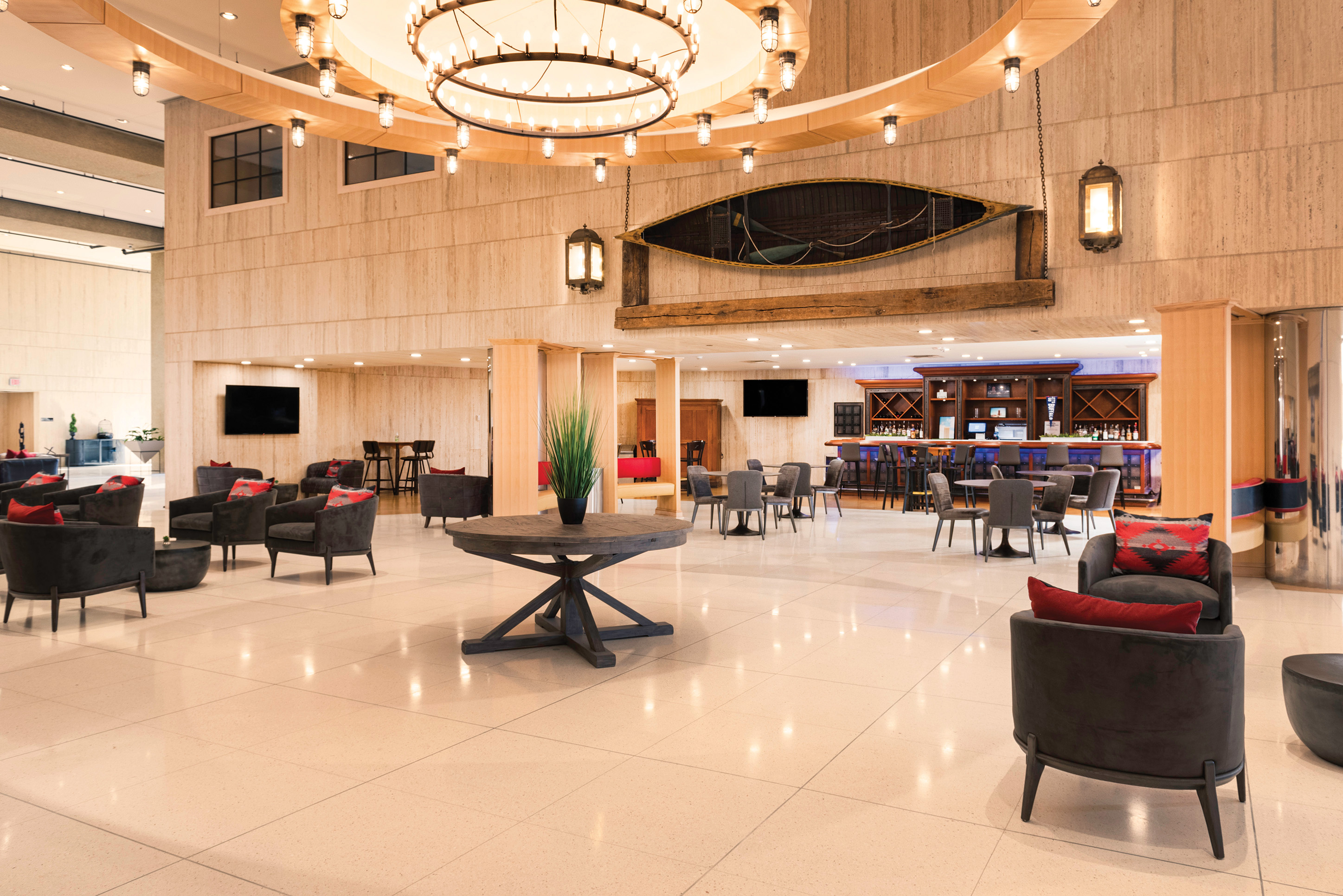
Douglas Development Corp. (developer, GC) has opened Seneca One Apartments, a 115-unit market-rate community in downtown Buffalo, N.Y. The $23 million enterprise provided studio and one- to three-bedroom apartments, a restaurant and bar, and a community lounge. The SO Apartments are a short walk to Canalside, KeyBank Center, Sahlen’s Field, and some of the City of Good Neighbors’ most popular restaurants and bars.
Antunovich (architect), skippered the team of Trautman Associates (engineer), D.V. Brown & Associates (mechanical), Industrial Power and Lighting (electrical), and Gypsum Systems (drywall).
7. Denver complex enhances services to persons with disabilities
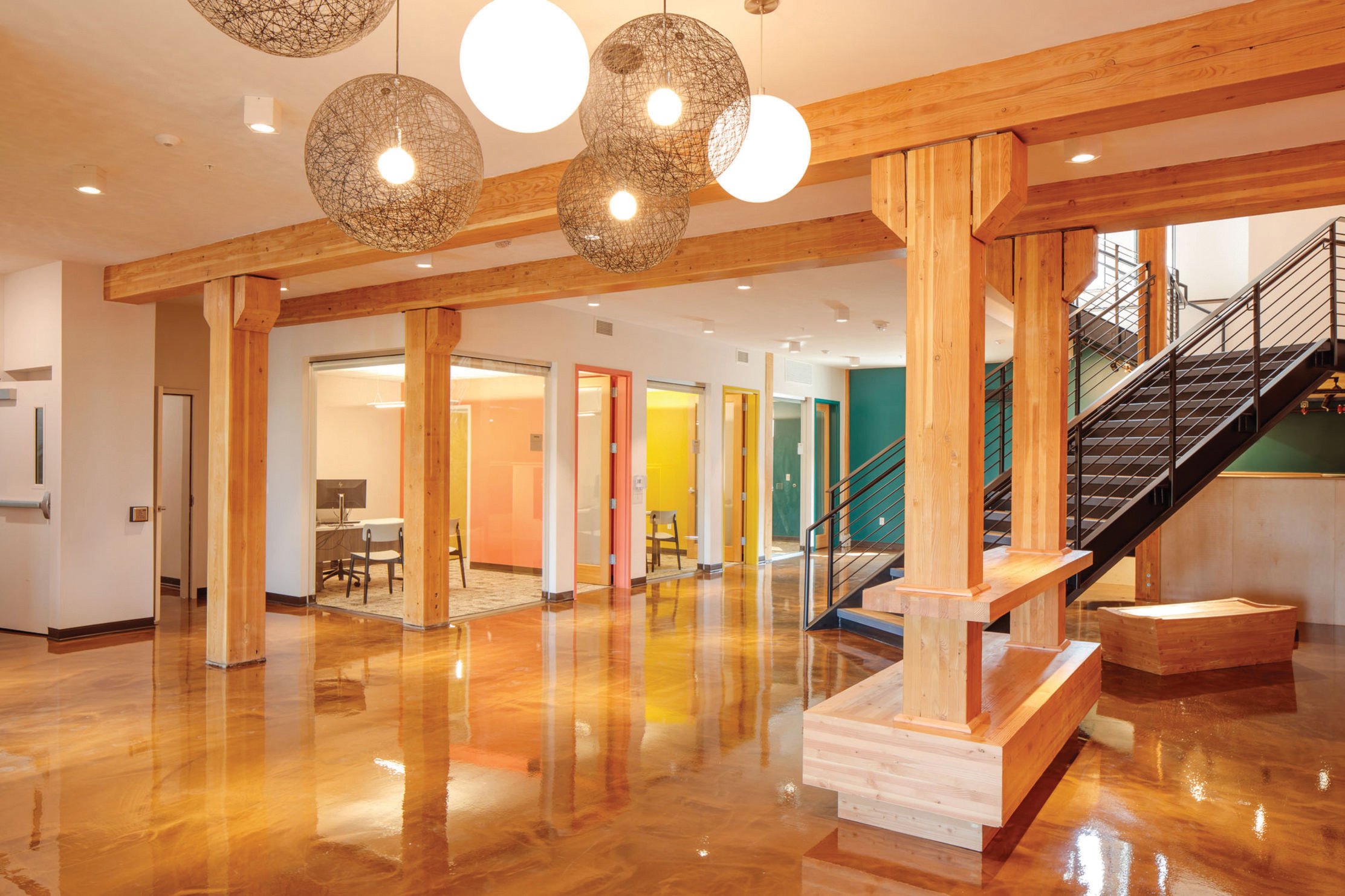
The Stella, a 132-unit affordable community in Denver’s Globeville neighborhood, prioritizes individuals and families earning 30-80% of AMI. The project is an expansion of Laradon Hall, which serves people with intellectual and developmental disabilities.
Gorman & Company (developer) was assisted by Shopworks Architecture (architect), Enayat Schneider Smith Engineering (SE), Ware Malcomb (CE), ABLE Consulting Group (mechanical), MV Consulting (electrical), MEC Inc. (plumbing), Group 14 Engineering (sustainability), Flow Design Collaborative (landscape design), and Deneuve Construction (GC).
Gorman & Company, headquartered in Oregon, Wis., has offices in Denver and Orlando, Fla. Founded in 1984, Gorman has been recognized as one of the nation’s top “Affordable Housing Developers” by Affordable Housing Finance magazine.
8. St. Louis paint factory turned into lofts in Steelcote square
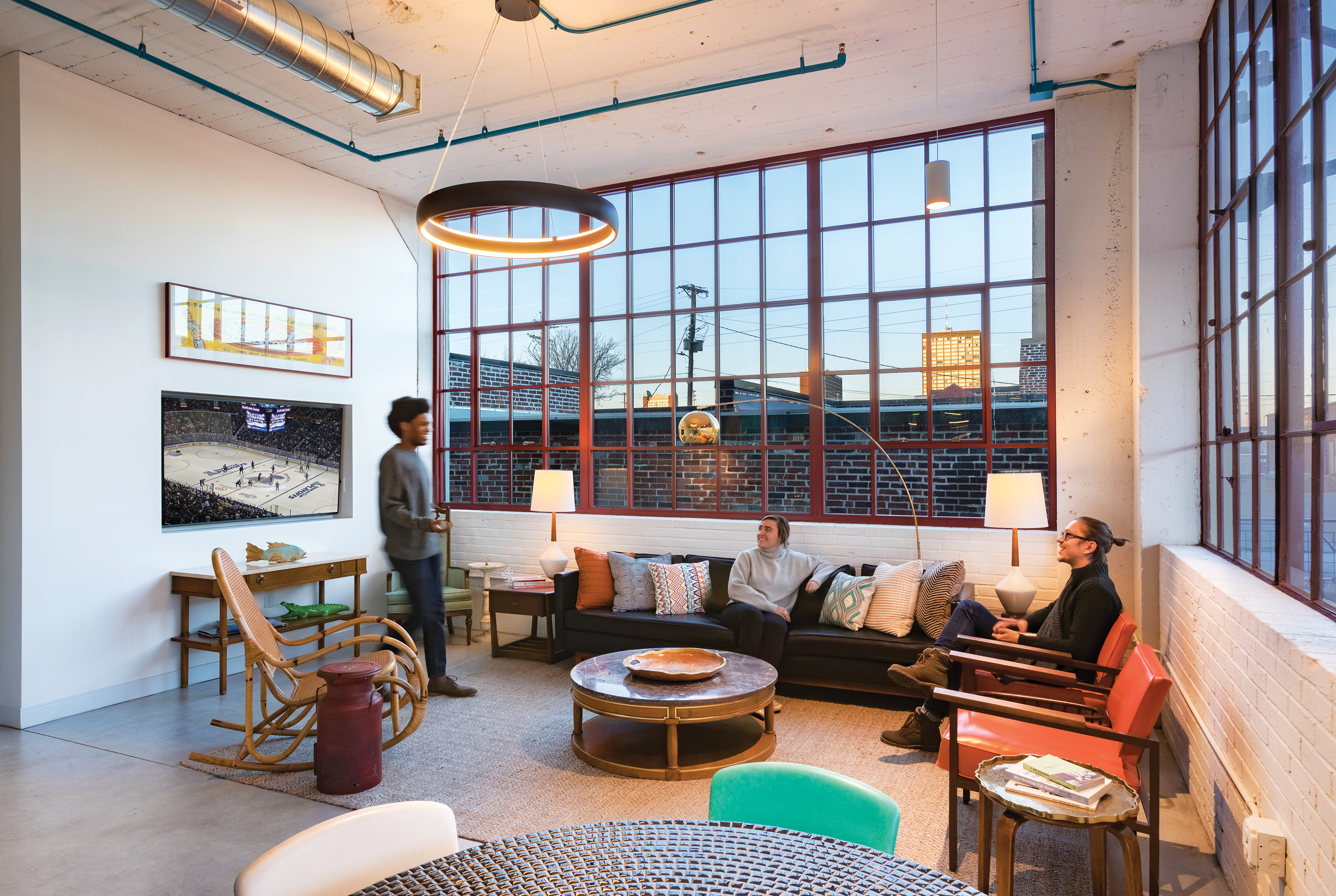
The former Steelcote paints and coatings plant in St. Louis’ historic Midtown is now the $8.5 million, 33-unit Steelcote Lofts, part of Pier Property Group’s Steelcote Square, which includes Steelcote Crossing (15 studio rentals) and Steelcote Flats (33 apartments)—all designed by Trivers (architect, interior design). Contributing to the Lofts: KPFF (SE), CDI Engineering Solutions (CE), and Pinnacle Contracting (GC).
Steelcote Square is positioned as a catalyst for this formerly underutilized section of St. Louis, with proximity to Saint Louis University’s academic and healthcare campuses, public transportation, and new Target and Top Golf locations currently in development.
ALSO SEE:
8 senior living communities that provide residents with memory care
10 compelling multifamily developments debut in 2022
Top 106 multifamily housing kitchen and bath amenities – get the full report
7 tips for designing fitness studios in multifamily housing developments
9 noteworthy multifamily developments to debut in 2022
7 things to know about designing for Chinese multifamily developers
Related Stories
Products and Materials | Sep 29, 2023
Top building products for September 2023
BD+C Editors break down 15 of the top building products this month, from smart light switches to glass wall systems.
Multifamily Housing | Sep 26, 2023
Midwest metros see greatest rent increase in September 2023
While the median monthly price of rent has increased by 0.71% in August, the year-over-year estimates show a national change of -0.06 percent.
Affordable Housing | Sep 25, 2023
3 affordable housing projects that serve as social catalysts
Trish Donnally, Associate Principal, Perkins Eastman, shares insights from three transformative affordable housing projects.
Sponsored | Multifamily Housing | Sep 25, 2023
Six3Tile helps The Sherbert Group bring an abandoned Power House back to life
Cladding and Facade Systems | Sep 22, 2023
5 building façade products for your next multifamily project
A building's façade acts as a first impression of the contents within. For the multifamily sector, they have the potential to draw in tenants on aesthetics alone.
Sponsored | Multifamily Housing | Sep 21, 2023
5 Helpful Resources for Designing & Building with Engineered Wood
From in-depth, technical publications with detailed illustrations and examples to in-person consultations with engineered wood specialists, APA offers a host of helpful resources for commercial designers and installers working with engineered wood.
MFPRO+ Blog | Sep 21, 2023
The benefits of strategic multifamily housing repositioning
With the rapid increase in new multifamily housing developments, owners of existing assets face increasing competition. As their assets age and the number of new developments increases seemingly day-by-day, developers will inevitably have to find a way to stay relevant.
Mixed-Use | Sep 20, 2023
Tampa Bay Rays, Hines finalize deal for a stadium-anchored multiuse district in St. Petersburg, Fla.
The Tampa Bay Rays Major League Baseball team announced that it has reached an agreement with St. Petersburg and Pinellas County on a $6.5 billion, 86-acre mixed-use development that will include a new 30,000-seat ballpark and an array of office, housing, hotel, retail, and restaurant space totaling 8 million sf.
Engineers | Sep 15, 2023
NIST investigation of Champlain Towers South collapse indicates no sinkhole
Investigators from the National Institute of Standards and Technology (NIST) say they have found no evidence of underground voids on the site of the Champlain Towers South collapse, according to a new NIST report. The team of investigators have studied the site’s subsurface conditions to determine if sinkholes or excessive settling of the pile foundations might have caused the collapse.
MFPRO+ Research | Sep 11, 2023
Conversions of multifamily dwellings to ‘mansions’ leading to dwindling affordable stock
Small multifamily homes have historically provided inexpensive housing for renters and buyers, but developers have converted many of them in recent decades into larger, single-family units. This has worsened the affordable housing crisis, say researchers.


