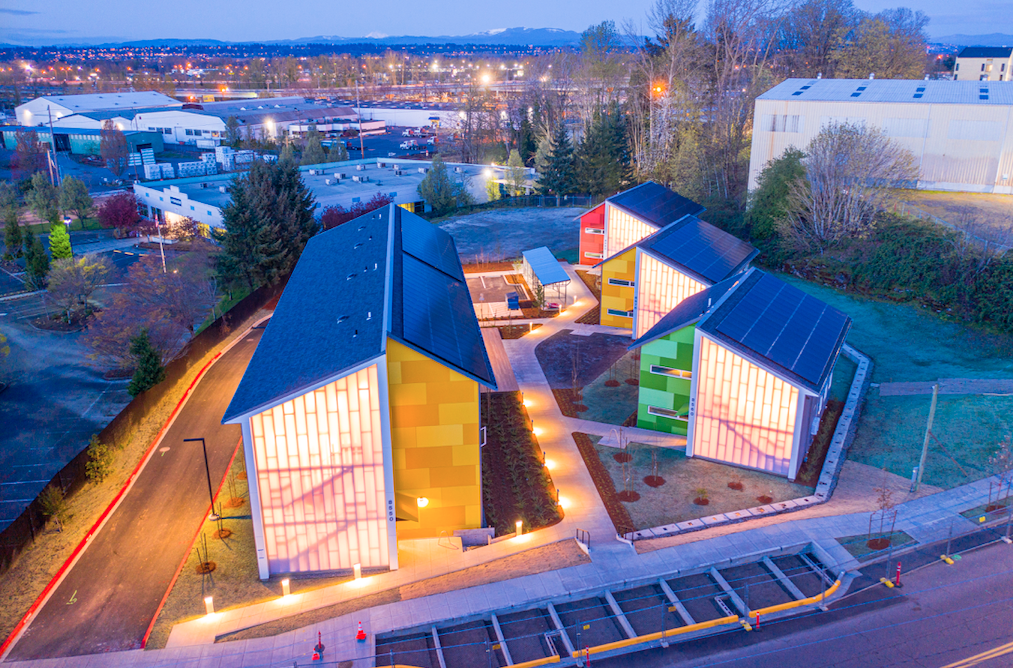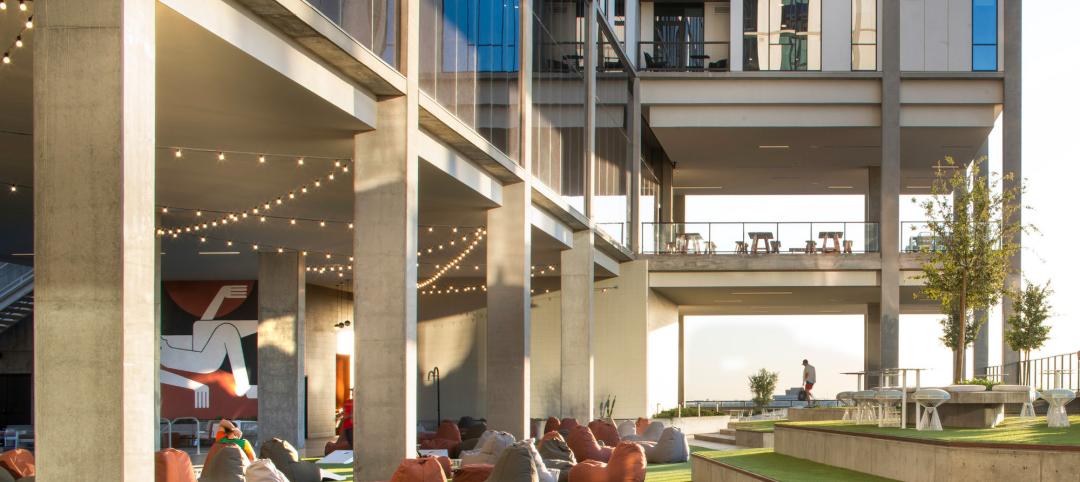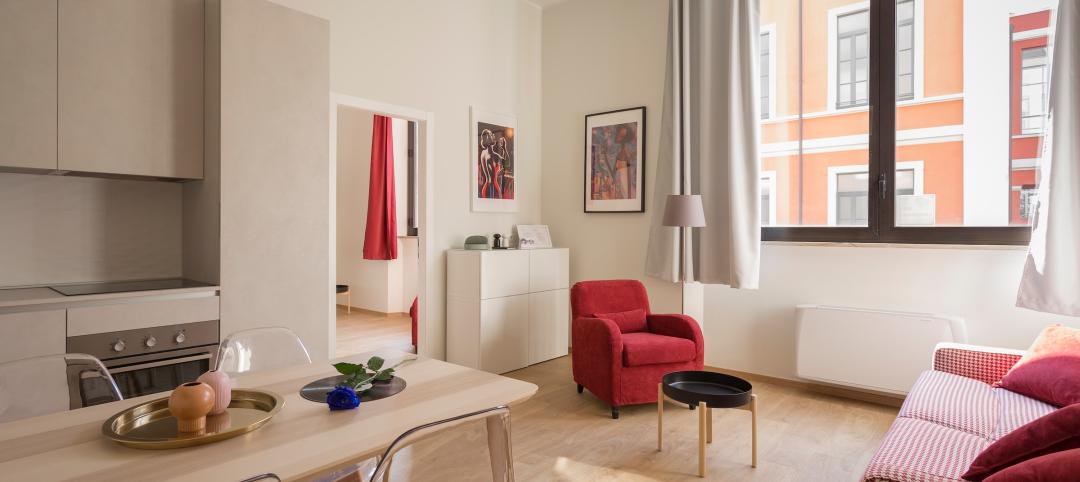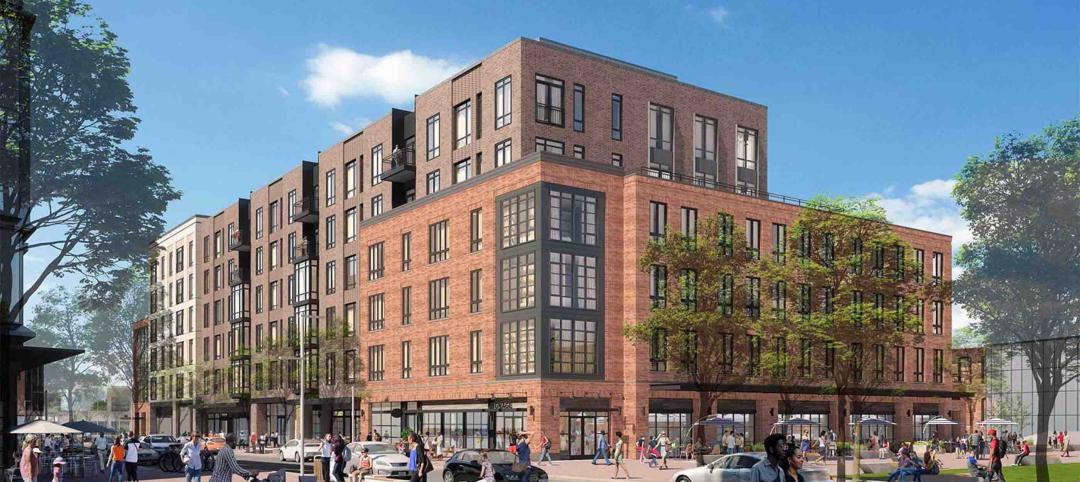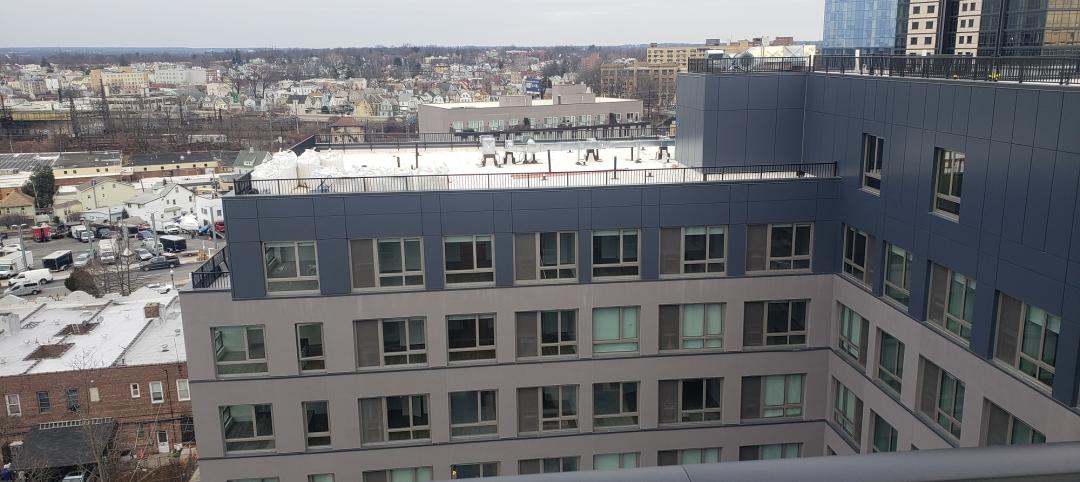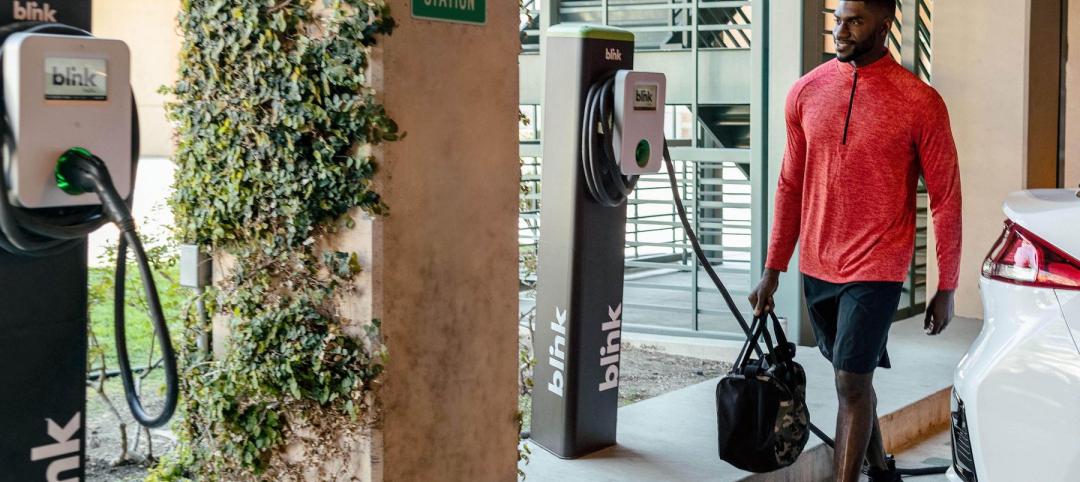1. MODULAR CONSTRUCTION SAVES COSTS ON 72-unit affordable housing community in Portland, Ore.
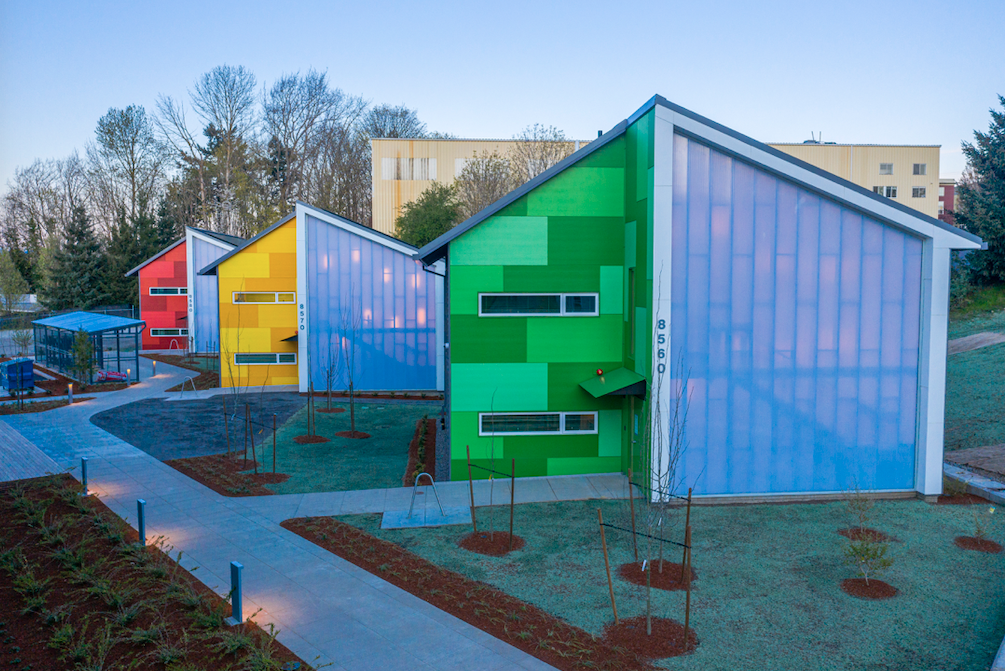
Argyle Gardens provides 72 units of affordable housing for formerly homeless individuals and low-income residents of Portland, Ore. The modular construction offers a co-housing approach and small unit sizes to achieve development costs 31% below typical affordable housing projects. The project consists of four buildings oriented around a central outdoor space. The largest building encapsulates 36 studio apartment units, plus a large community space with laundry facilities and support service offices. The three co-housing buildings use the single room occupancy model and feature two six-bedroom pods, each of which has two shared bathrooms and a kitchen. The project team: Transition Projects (sponsor); Housing Development Center (development consultant); Holst Architecture (architect); All Structure (SE); KPFF (CE); MFIA (mechanical engineer); Sarnata (electrical engineer); Acoustic Design Studio (acoustics); Earth Advantage (sustainability consultant); 2.ink (landscape architect); MODS PDX (modular design and construction); and Walsh Construction Co. (GC).
2. CANTILEVERED POOL and elaborate landscaping at HONOLULU SKYSCRAPER
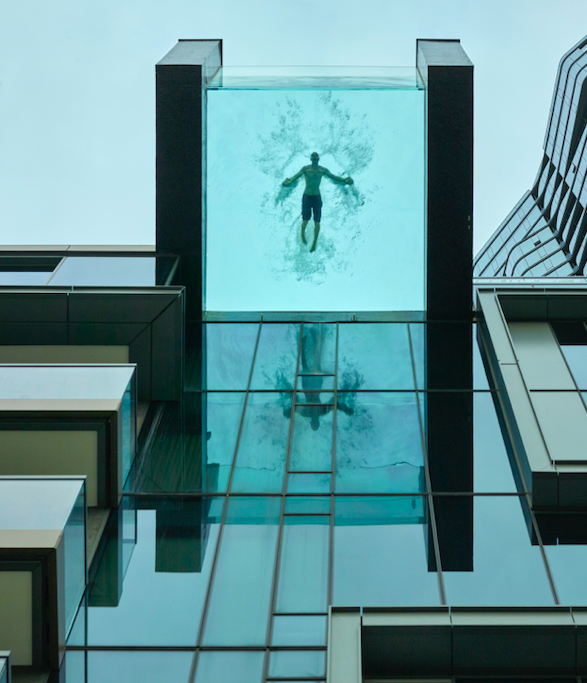
Lead architect SCB (Solomon Cordwell Buenz) assigned San Francisco–based Surfacedesign to conceive the landscape features for Anaha, a 40-story condominium tower in Honolulu for The Howard Hughes Corporation. The 317-unit residential structure has a cantilevered glass-bottom pool sticking out at the 7th floor deck and a lobby with the largest living wall in Hawaii, 15 feet high by 80 feet wide, composed of more than 8,000 native plants. Other team members: Benjamin Woo Architects (AOR), Brownlie & Lee (landscape architectural assistance), Takano Nakamura Landscaping (landscape contractor), Green Living Technologies (green wall), Pacific Aquascapes (swimming pool contractor), and Albert C. Kobayashi, Inc. (GC).
ALSO SEE: 8 noteworthy multifamily projects to debut in 2020
3. ABANDONED FLORIDA OFFICE BUILDING turnED INTO 134 APARTMENTS AND TOWNHOMES
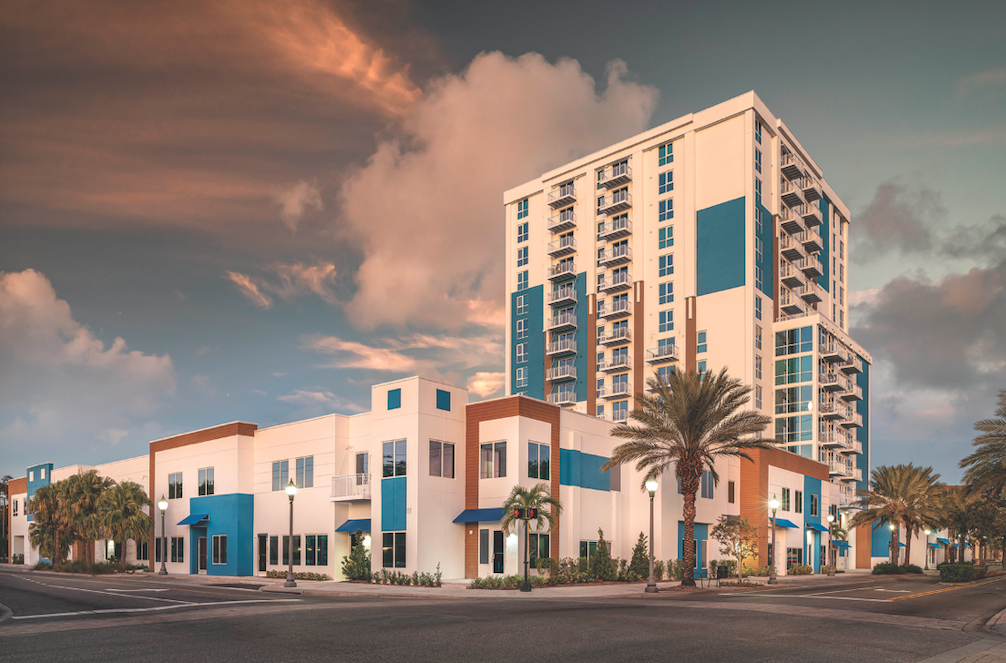
McShane Construction Company completed 1100 Apex, recycling an abandoned 15-story office building into 134 apartment and townhome residences in downtown Clearwater, Fla., for GSP Development. McShane used its design-build MEP/FP approach to save $2.6 million in construction materials costs. The complex has a clubhouse, fitness center, putting green, pool, outdoor lounge area with grills, a fire pit, private cabanas, a 202-space parking deck, and 4,300 sf of retail space. Kimmich Smith Architecture was the designer.
4. LUXURY HIGH-RISE IN NORTHEAST MINNEAPOLIS ain’t NO TURKEY
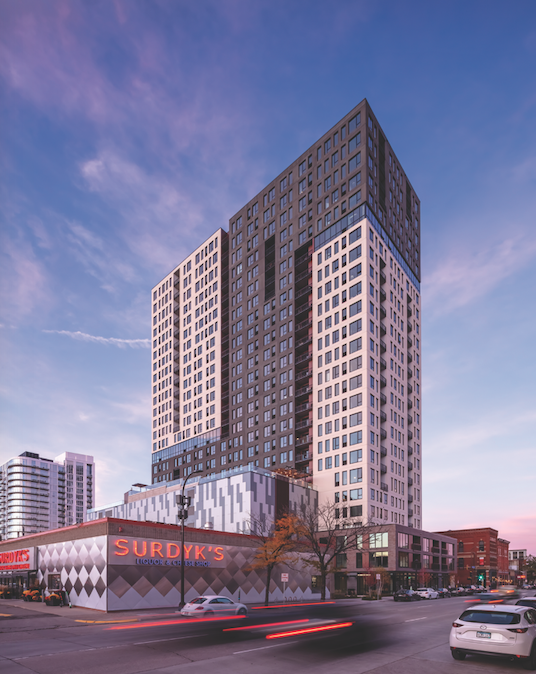
Cuningham Group (architecture, concept design, interior design) and Mortenson Development delivered Rafter, a 283-unit luxury apartment community in Northeast Minneapolis, a neighborhood marked by historic buildings, a hip art scene, and yes, rafters of wild turkeys. The 26-story, 407,530-sf, pet-friendly enterprise has studio, one-, two-, and three-bedroom floor plans, including penthouse options, plus a dog wash station and a seven-story, 279-space attached parking structure.
5. SENIOR LIVING comes WITH Many CARE OPTIONS
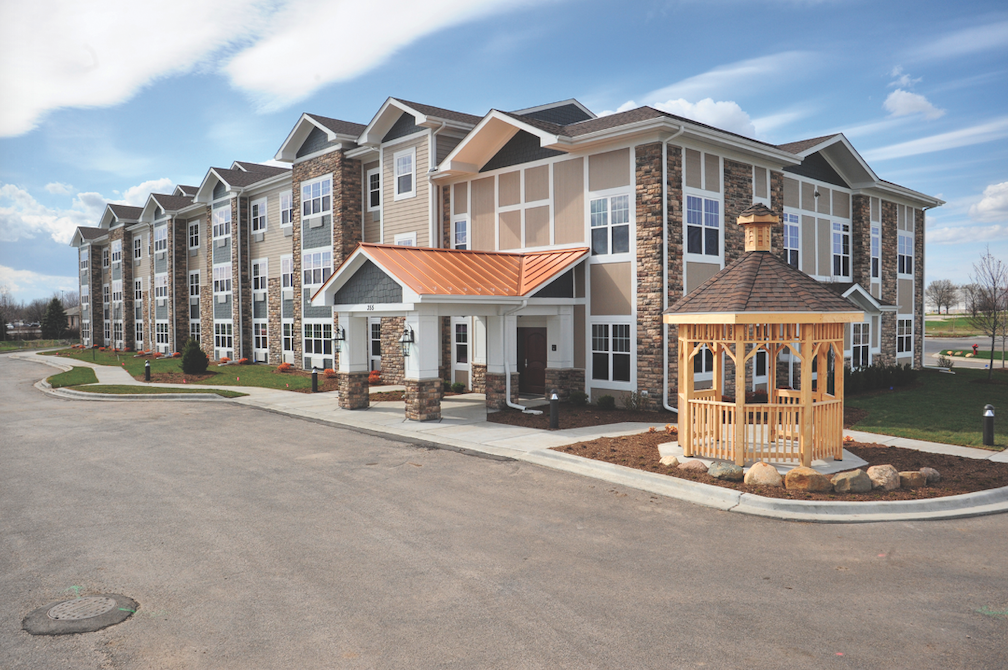
The Residences of Crystal Lake, a 63,000-sf affordable independent senior living facility in Crystal Lake, Ill., 50 miles northwest of Chicago. Its 48 one-bedroom and 12 two-bedroom units include six ADA-accessible units, 12 adaptable units, and two sensory units (https://bit.ly/3jpHi1S). The project team for developers DKI and TH Associates: UrbanWorks (architect), Groundwork (CE), and Skender (GC).
6. RENTAL COMPLEX HAS MIAMI BEACH’S FIRST TRADER JOE’S grocery
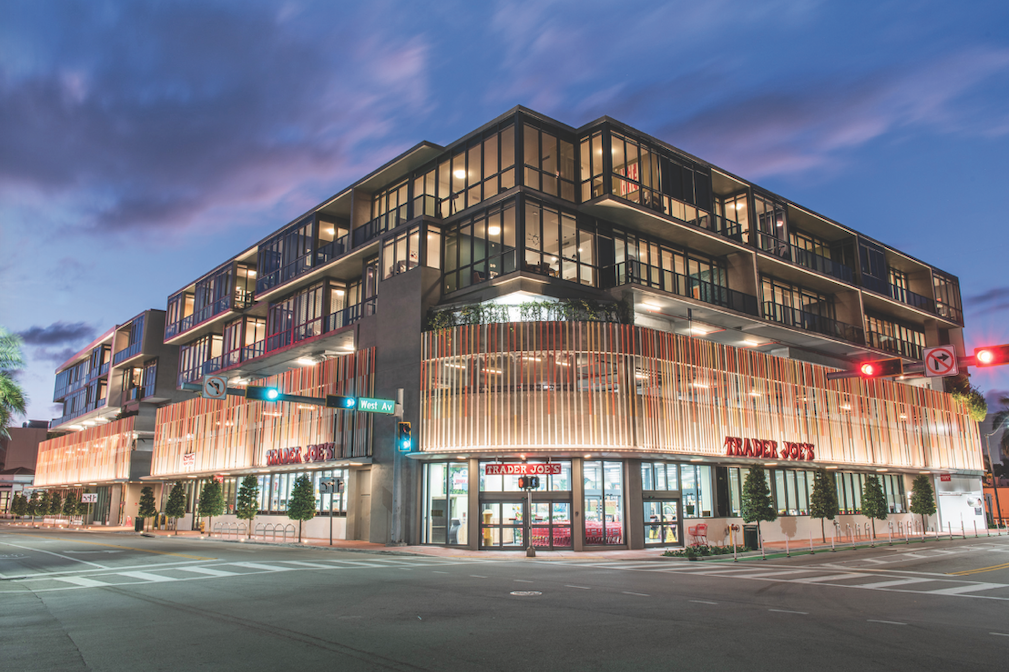
At five stories, 17 West, designed by Stantec (AOR/interior designer for common areas) and Touzet Studio, has 23 apartments (one to three bedrooms), a pooltop deck, 193 parking spaces, and the first Trader Joe’s grocery in Miami Beach, Fla. The developers: Turnberry Associates, Elion Partners, and the Sredni family. Grycon was the GC.
7. AFFORDABLE RENTALS FOR ARTISTS IN SANTA ANA, CALIF., collective
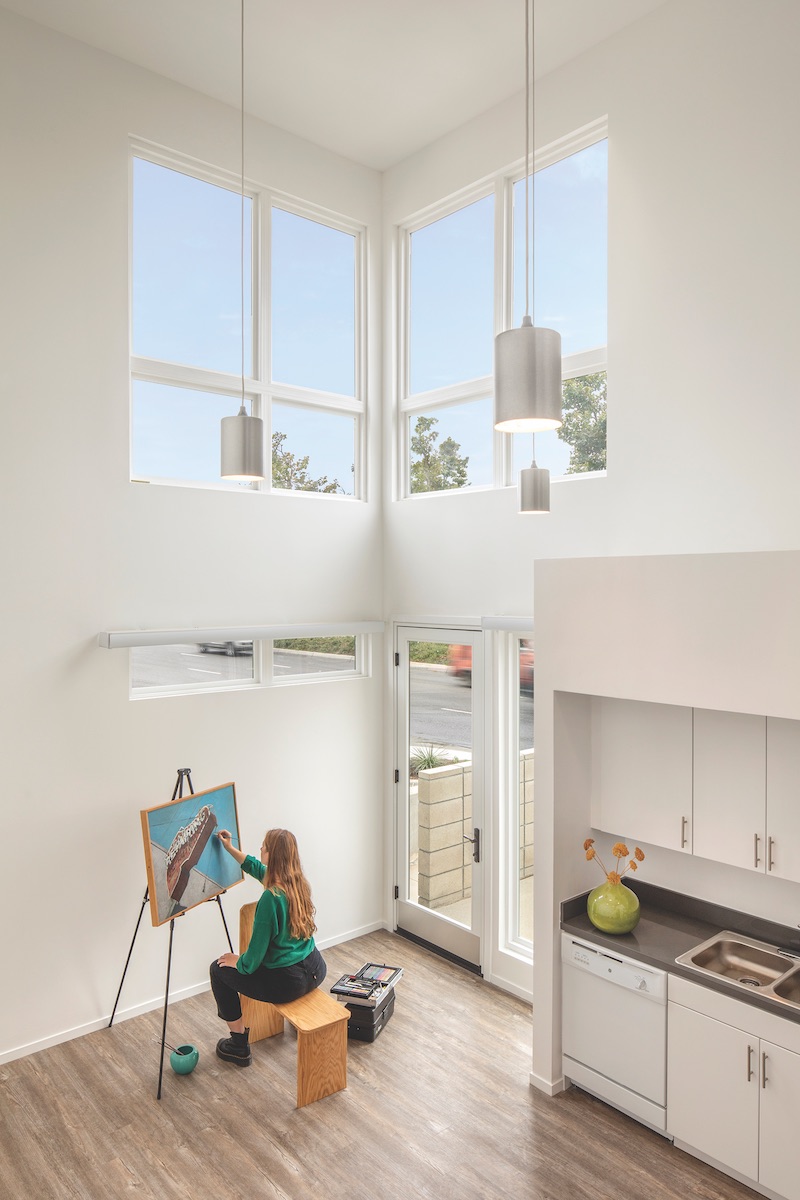
Meta Housing Corporation and Studio One Eleven have adapted a 1965 office building into 100% affordable studios and one-, two-, and three-bedroom live-work lofts, plus 10 new two- and three-bedroom townhomes near the Santa Ana, Calif., arts district. The $15 million, 58-unit Santa Ana Arts Collective offers art, dance, and music studios and an art gallery. Units range from 512 to 1,300 sf. Ten apartments have rents ranging from $448 to $666/month; the rest are priced from $1,345 to $1,998/month. Westport Construction was the GC.
8. LUXURY RENTALS grace a RANCH-STYLE luxury COMMUNITY in texas
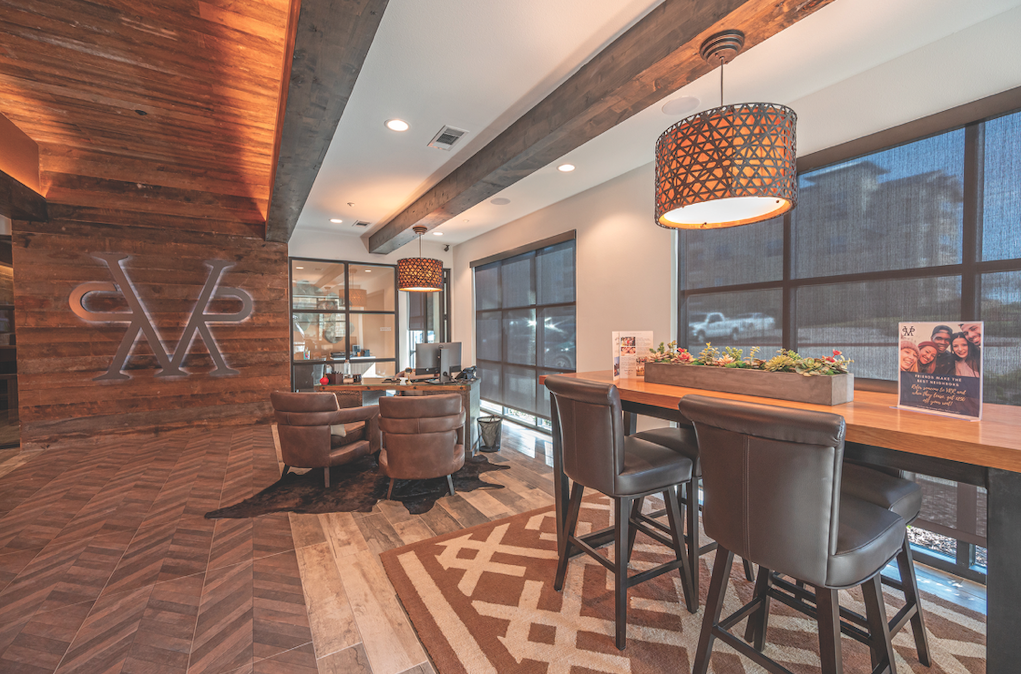
KWA Construction (GC) and Studio A Architecture (architect) completed The Village at Rayzor Ranch, a 300-unit luxury apartment community at Rayzor Ranch Town Center, a walkable 400-acre planned development in Denton, Texas. Developer EPC Real Estate Group offers tenants complimentary concierge services, a resort-style pool, bocce courts, cornhole boards, a massage/sauna spa, a fitness/yoga studio, coworking studios, a dog park/grooming station, and, most notably, pickleball courts.
Related Stories
MFPRO+ Blog | Nov 27, 2023
7 ways multifamily designers can promote wellness in urban communities
Shepley Bulfinch's Natalie Shutt-Banks, AIA, identifies design elements that multifamily developers can use to maximize space while creating a positive impact on residents and the planet
MFPRO+ New Projects | Nov 21, 2023
An 'eco-obsessed' multifamily housing project takes advantage of downtown Austin’s small lots
In downtown Austin, Tex., architecture firm McKinney York says it built Capitol Quarters to be “eco-obsessed, not just eco-minded.” With airtight walls, better insulation, and super-efficient VRF (variable refrigerant flow) systems, Capitol Quarters uses 30% less energy than other living spaces in Austin, according to a statement from McKinney York.
MFPRO+ News | Nov 21, 2023
California building electrification laws could prompt more evictions and rent increases
California laws requiring apartment owners to ditch appliances that use fossil fuels could prompt more evictions and rent increases in the state, according to a report from the nonprofit Strategic Actions for a Just Economy. The law could spur more evictions if landlords undertake major renovations to comply with the electrification rule.
MFPRO+ News | Nov 21, 2023
Underused strip malls offer great potential for conversions to residential use
Replacing moribund strip malls with multifamily housing could make a notable dent in the housing shortage and revitalize under-used properties across the country, according to a report from housing nonprofit Enterprise Community Partners.
MFPRO+ News | Nov 21, 2023
Renters value amenities that support a mobile, connected lifestyle
Multifamily renters prioritize features and amenities that reflect a mobile, connected lifestyle, according to the National Multifamily Housing Council (NMHC) and Grace Hill 2024 Renter Preferences Survey.
Sustainability | Nov 20, 2023
8 strategies for multifamily passive house design projects
Stantec's Brett Lambert, Principal of Architecture and Passive House Certified Consultant, uses the Northland Newton Development project to guide designers with eight tips for designing multifamily passive house projects.
MFPRO+ News | Nov 15, 2023
Average U.S multifamily rents drop $3 to $1,718 in October 2023: Yardi Matrix
Multifamily fundamentals continued to soften and impact rents last month, according to the latest Yardi Matrix National Multifamily Report. The average U.S. asking rent dropped $3 to $1,718 in October, with year-over-year growth moderating to 0.4%, down 40 basis points from September. Occupancy slid to 94.9%, marking the first decline in four months.
Industrial Facilities | Nov 14, 2023
Some AEC firms are plugging into EV charging market
Decentralized electrical distribution is broadening recharger installation to several building types.
MFPRO+ Special Reports | Nov 14, 2023
Register today! Key trends in the multifamily housing market for 2024 - BD+C Live Webinar
Join the BD+C and Multifamily Pro+ editorial team for this live webinar on key trends and innovations in the $110 billion U.S. multifamily housing market. A trio of multifamily design and construction experts will present their latest projects, trends, innovations, and data/research on the three primary multifamily sub-sectors: rental housing, senior living, and student housing.


