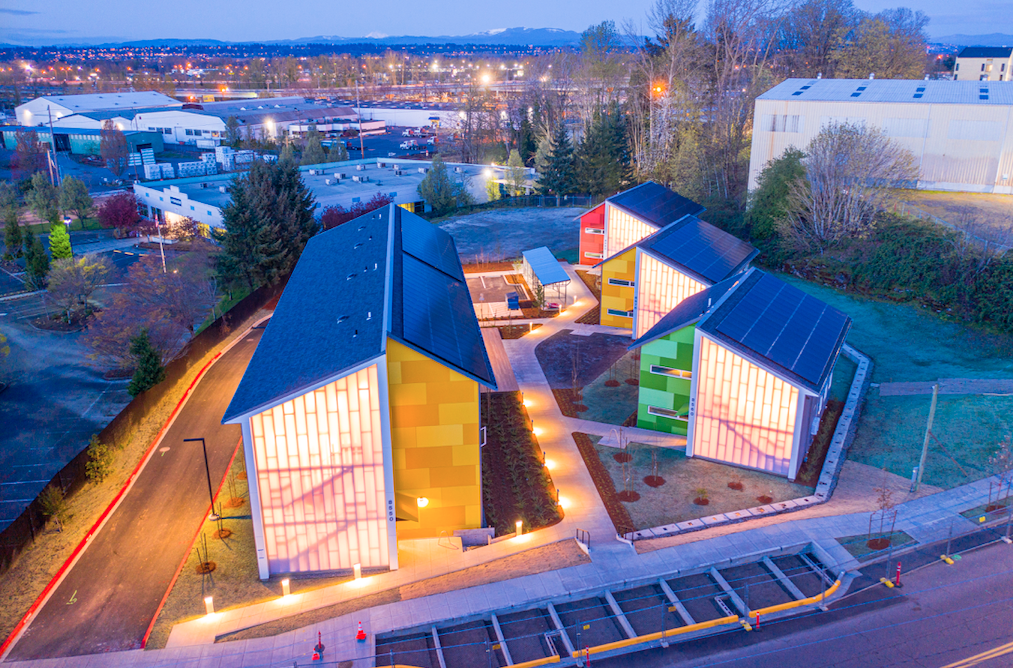1. MODULAR CONSTRUCTION SAVES COSTS ON 72-unit affordable housing community in Portland, Ore.
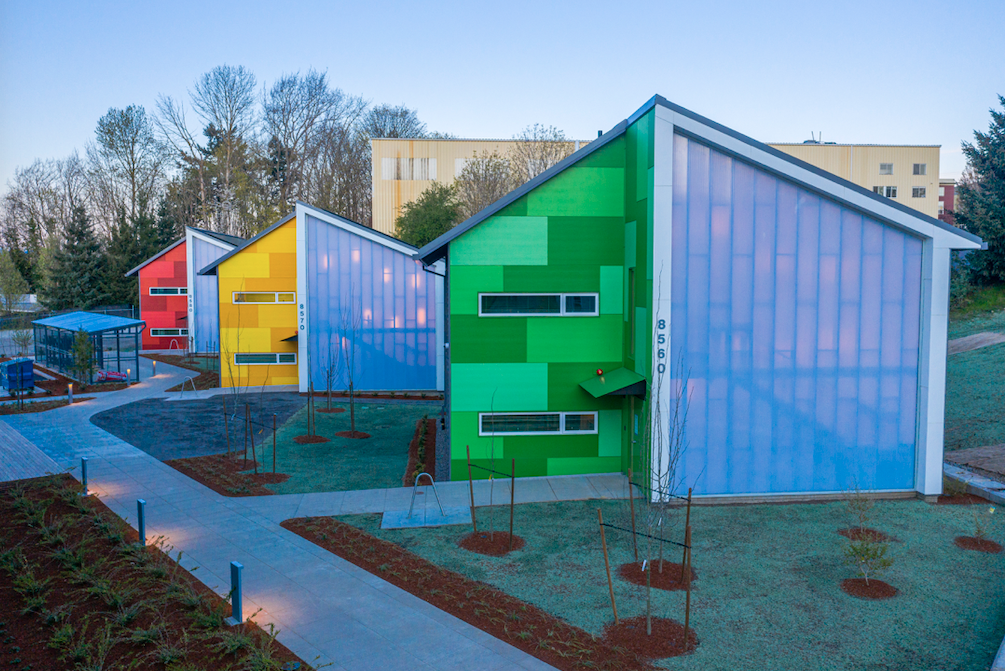
Argyle Gardens provides 72 units of affordable housing for formerly homeless individuals and low-income residents of Portland, Ore. The modular construction offers a co-housing approach and small unit sizes to achieve development costs 31% below typical affordable housing projects. The project consists of four buildings oriented around a central outdoor space. The largest building encapsulates 36 studio apartment units, plus a large community space with laundry facilities and support service offices. The three co-housing buildings use the single room occupancy model and feature two six-bedroom pods, each of which has two shared bathrooms and a kitchen. The project team: Transition Projects (sponsor); Housing Development Center (development consultant); Holst Architecture (architect); All Structure (SE); KPFF (CE); MFIA (mechanical engineer); Sarnata (electrical engineer); Acoustic Design Studio (acoustics); Earth Advantage (sustainability consultant); 2.ink (landscape architect); MODS PDX (modular design and construction); and Walsh Construction Co. (GC).
2. CANTILEVERED POOL and elaborate landscaping at HONOLULU SKYSCRAPER
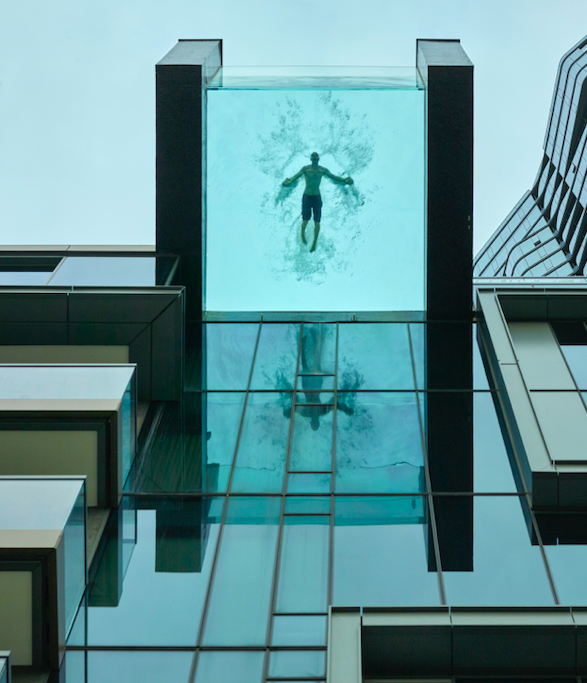
Lead architect SCB (Solomon Cordwell Buenz) assigned San Francisco–based Surfacedesign to conceive the landscape features for Anaha, a 40-story condominium tower in Honolulu for The Howard Hughes Corporation. The 317-unit residential structure has a cantilevered glass-bottom pool sticking out at the 7th floor deck and a lobby with the largest living wall in Hawaii, 15 feet high by 80 feet wide, composed of more than 8,000 native plants. Other team members: Benjamin Woo Architects (AOR), Brownlie & Lee (landscape architectural assistance), Takano Nakamura Landscaping (landscape contractor), Green Living Technologies (green wall), Pacific Aquascapes (swimming pool contractor), and Albert C. Kobayashi, Inc. (GC).
ALSO SEE: 8 noteworthy multifamily projects to debut in 2020
3. ABANDONED FLORIDA OFFICE BUILDING turnED INTO 134 APARTMENTS AND TOWNHOMES
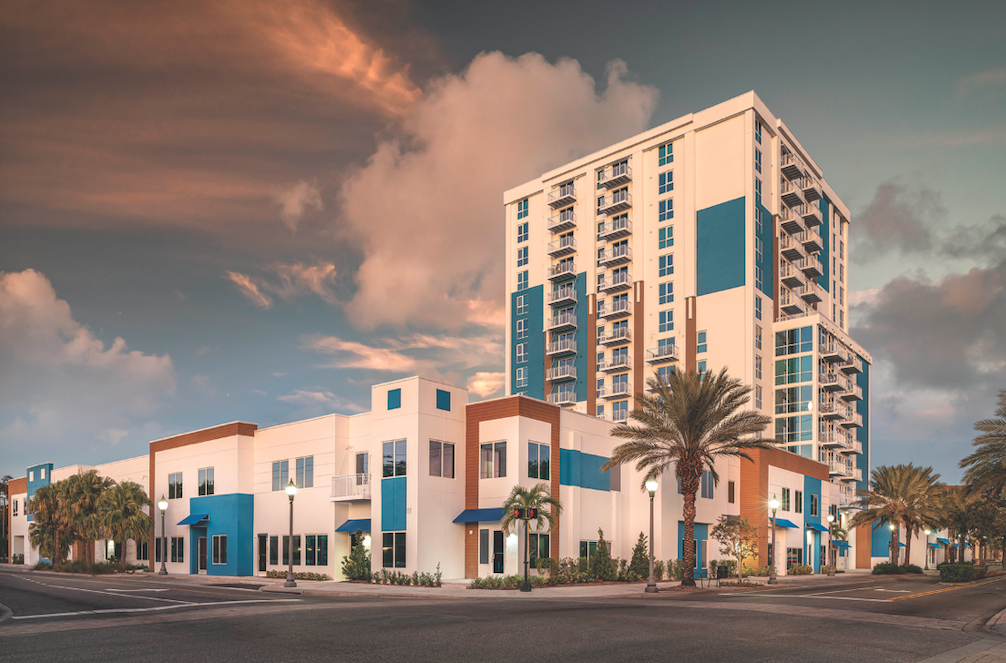
McShane Construction Company completed 1100 Apex, recycling an abandoned 15-story office building into 134 apartment and townhome residences in downtown Clearwater, Fla., for GSP Development. McShane used its design-build MEP/FP approach to save $2.6 million in construction materials costs. The complex has a clubhouse, fitness center, putting green, pool, outdoor lounge area with grills, a fire pit, private cabanas, a 202-space parking deck, and 4,300 sf of retail space. Kimmich Smith Architecture was the designer.
4. LUXURY HIGH-RISE IN NORTHEAST MINNEAPOLIS ain’t NO TURKEY
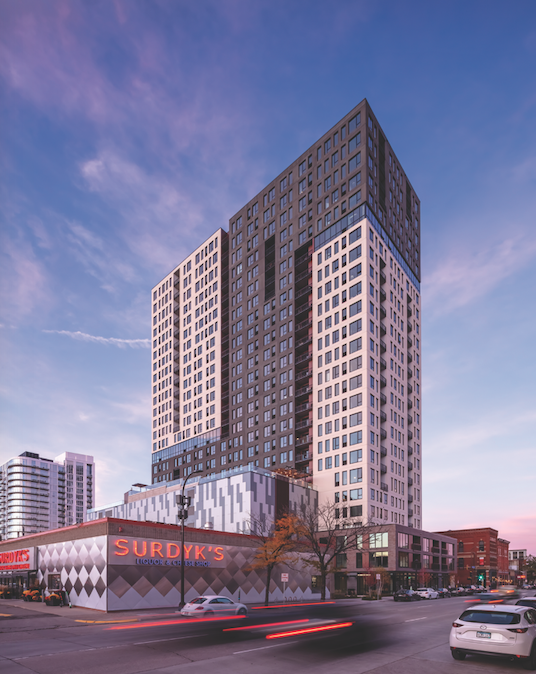
Cuningham Group (architecture, concept design, interior design) and Mortenson Development delivered Rafter, a 283-unit luxury apartment community in Northeast Minneapolis, a neighborhood marked by historic buildings, a hip art scene, and yes, rafters of wild turkeys. The 26-story, 407,530-sf, pet-friendly enterprise has studio, one-, two-, and three-bedroom floor plans, including penthouse options, plus a dog wash station and a seven-story, 279-space attached parking structure.
5. SENIOR LIVING comes WITH Many CARE OPTIONS
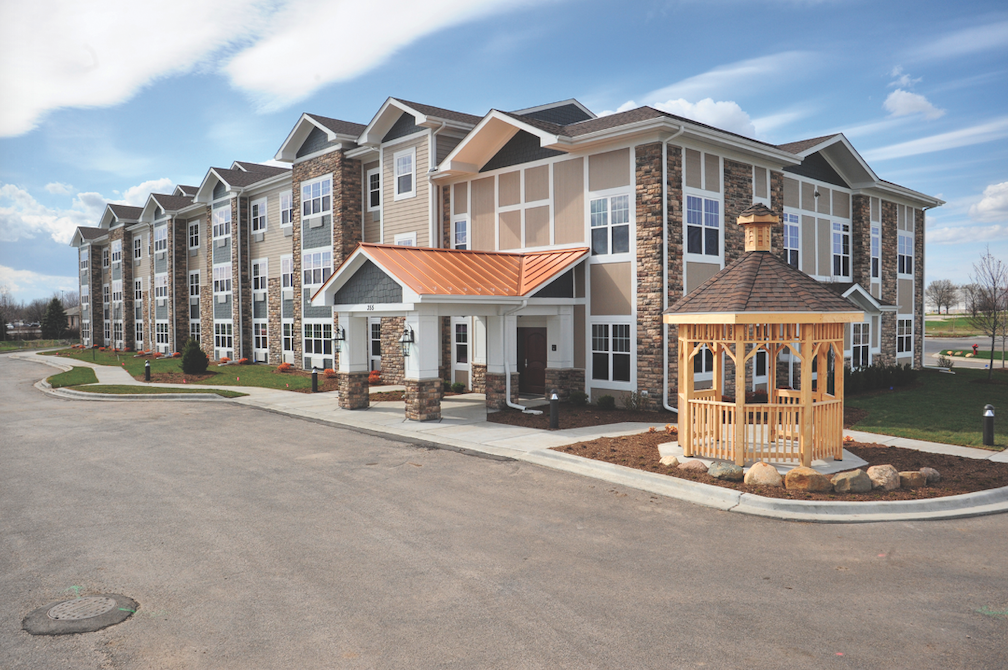
The Residences of Crystal Lake, a 63,000-sf affordable independent senior living facility in Crystal Lake, Ill., 50 miles northwest of Chicago. Its 48 one-bedroom and 12 two-bedroom units include six ADA-accessible units, 12 adaptable units, and two sensory units (https://bit.ly/3jpHi1S). The project team for developers DKI and TH Associates: UrbanWorks (architect), Groundwork (CE), and Skender (GC).
6. RENTAL COMPLEX HAS MIAMI BEACH’S FIRST TRADER JOE’S grocery
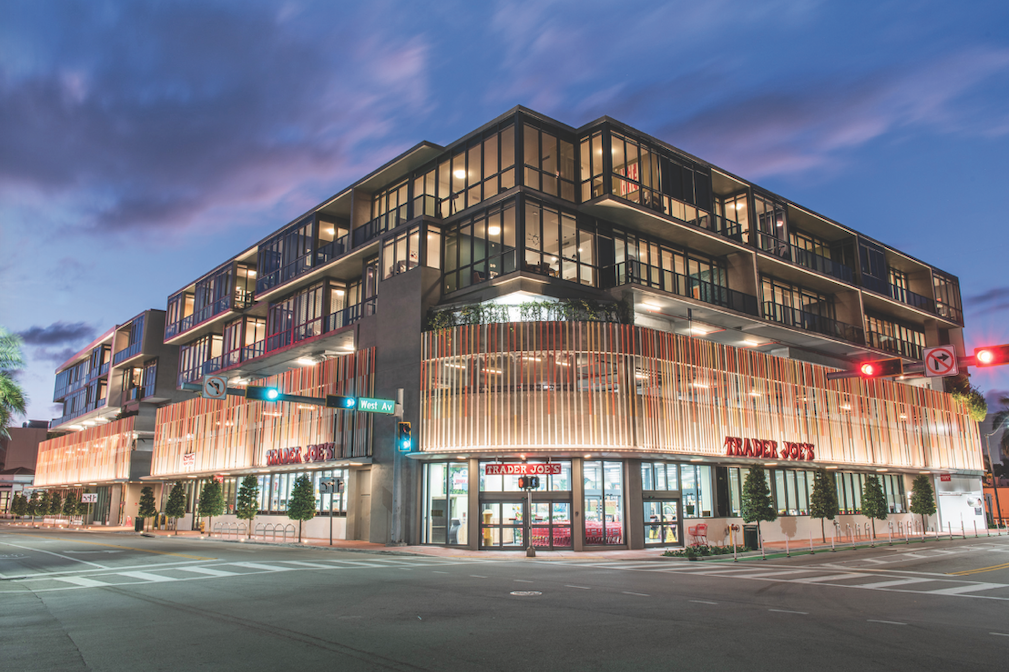
At five stories, 17 West, designed by Stantec (AOR/interior designer for common areas) and Touzet Studio, has 23 apartments (one to three bedrooms), a pooltop deck, 193 parking spaces, and the first Trader Joe’s grocery in Miami Beach, Fla. The developers: Turnberry Associates, Elion Partners, and the Sredni family. Grycon was the GC.
7. AFFORDABLE RENTALS FOR ARTISTS IN SANTA ANA, CALIF., collective
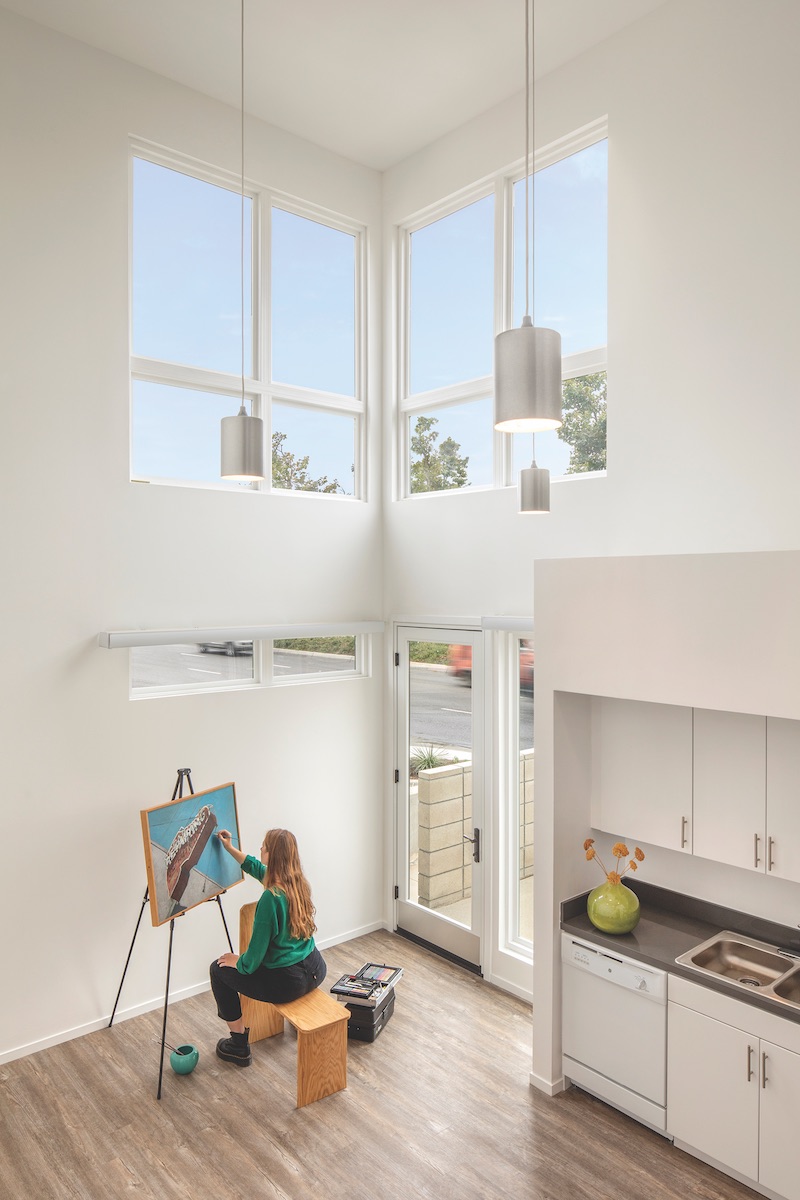
Meta Housing Corporation and Studio One Eleven have adapted a 1965 office building into 100% affordable studios and one-, two-, and three-bedroom live-work lofts, plus 10 new two- and three-bedroom townhomes near the Santa Ana, Calif., arts district. The $15 million, 58-unit Santa Ana Arts Collective offers art, dance, and music studios and an art gallery. Units range from 512 to 1,300 sf. Ten apartments have rents ranging from $448 to $666/month; the rest are priced from $1,345 to $1,998/month. Westport Construction was the GC.
8. LUXURY RENTALS grace a RANCH-STYLE luxury COMMUNITY in texas
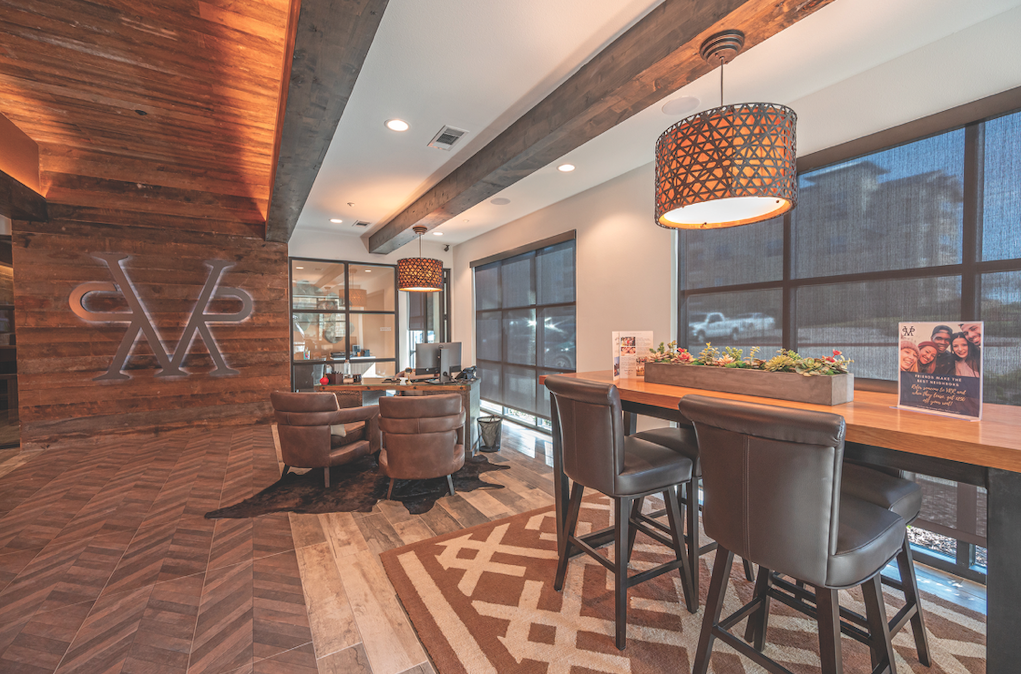
KWA Construction (GC) and Studio A Architecture (architect) completed The Village at Rayzor Ranch, a 300-unit luxury apartment community at Rayzor Ranch Town Center, a walkable 400-acre planned development in Denton, Texas. Developer EPC Real Estate Group offers tenants complimentary concierge services, a resort-style pool, bocce courts, cornhole boards, a massage/sauna spa, a fitness/yoga studio, coworking studios, a dog park/grooming station, and, most notably, pickleball courts.
Related Stories
| Aug 11, 2010
Sustainable features central to independent-living building
Architecture firm Perkins Eastman, together with Saint Johns on the Lake retirement community, plans to open a 21-story, 88-unit independent-living building for seniors by mid 2011. When the $46-million project is complete, it will offer residents a streetside café, art gallery, spa and wellness center, classroom, and community performance space.
| Aug 11, 2010
Historic building to be restored in Kansas City
Construction has begun on the conversion of the historic 17-story Home Savings Association building in Kansas City, Mo. The transformed structure, to be known as Grand Boulevard Lofts, will house 134 apartment units. The $18-million project, designed by architect Rosemann & Associates, follows a revitalization of downtown Kansas City, where there is high demand for affordable housing to ser...
| Aug 11, 2010
Old factory converted from hearth to home
A former briquette factory in Cologne-Frechen, Germany, was converted into a mixed-use building by Astoc Architects & Planners, Cologne, in association with Rheinischen Amt für Denkmalpflege—the Rhenish agency for historic preservation. The roughly 172,200-sf building includes a mix of residential condominiums, lofts, and leased commercial space.
| Aug 11, 2010
And the world's tallest building is…
At more than 2,600 feet high, the Burj Dubai (right) can still lay claim to the title of world's tallest building—although like all other super-tall buildings, its exact height will have to be recalculated now that the Council on Tall Buildings and Urban Habitat (CTBUH) announced a change to its height criteria.
| Aug 11, 2010
Luxury high-rise meets major milestone
A topping off ceremony was held in late October for 400 Fifth Avenue, a 57,000-sf high-rise that includes a 214-room luxury hotel and 190 high-end residential condominiums. Developed by Bizzi & Partners Development and designed by Gwathmey Siegel & Associates Architects, the 60-story tower in midtown Manhattan sits atop a smaller-scale 10-story base, which creates a street façade t...
| Aug 11, 2010
Mixed-use Seattle high-rise earns LEED Gold
Seattle’s 2201 Westlake development became the city’s first mixed-use and high-rise residential project to earn LEED Gold. Located in Seattle’s South Lake Union neighborhood, the newly completed 450,000-sf complex includes 300,000 sf of Class A office space, 135 luxury condominiums (known as Enso), and 25,000 sf of retail space.
| Aug 11, 2010
Triangular tower targets travelers
Chicago-based Goettsch Partners is designing a new mixed-use high-rise for the Chinese city of Dalian, located on the Yellow Sea coast. Developed by Hong Kong-based China Resources Land Limited, the tower will have almost 1.1 million sf, which includes a 377-room Grand Hyatt hotel, 84 apartments, three restaurants, banquet space, and a spa and fitness center.
| Aug 11, 2010
Brooklyn's tallest building reaches 514 feet
With the Brooklyner now topped off, the 514-foot-high apartment tower is Brooklyn's tallest building. Designed by New York-based Gerner Kronick + Valcarcel Architects and developed by The Clarett Group, the soaring 51-story tower is constructed of cast-in-place concrete and clad with window walls and decorative metal panels.
| Aug 11, 2010
RMJM unveils design details for $1B green development in Turkey
RMJM has unveiled the design for the $1 billion Varyap Meridian development it is master planning in Istanbul, Turkey's Atasehir district, a new residential and business district. Set on a highly visible site that features panoramic views stretching from the Bosporus Strait in the west to the Sea of Marmara to the south, the 372,000-square-meter development includes a 60-story tower, 1,500 resi...
| Aug 11, 2010
'Feebate' program to reward green buildings in Portland, Ore.
Officials in Portland, Ore., have proposed a green building incentive program that would be the first of its kind in the U.S. Under the program, new commercial buildings, 20,000 sf or larger, that meet Oregon's state building code would be assessed a fee by the city of up to $3.46/sf. The fee would be waived for buildings that achieve LEED Silver certification from the U.


