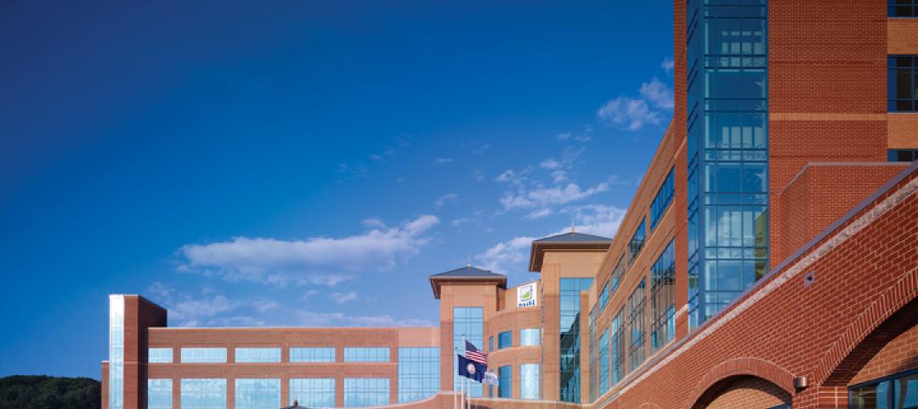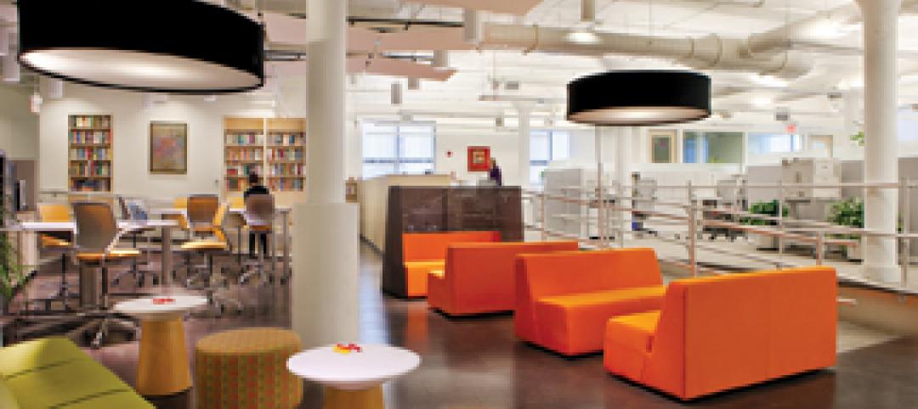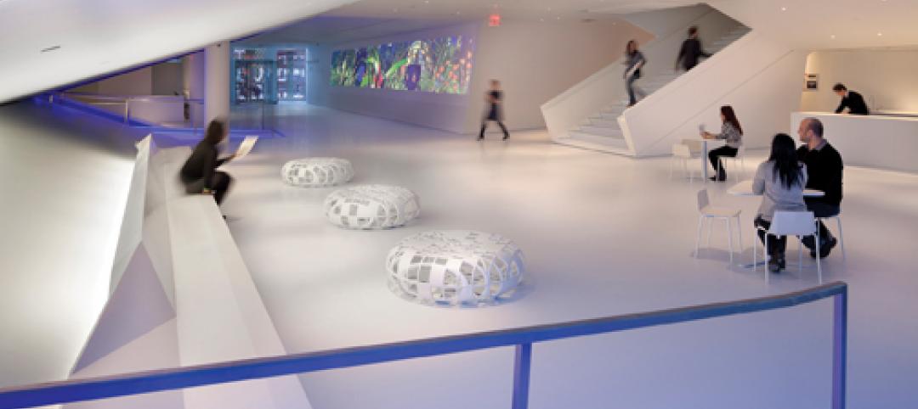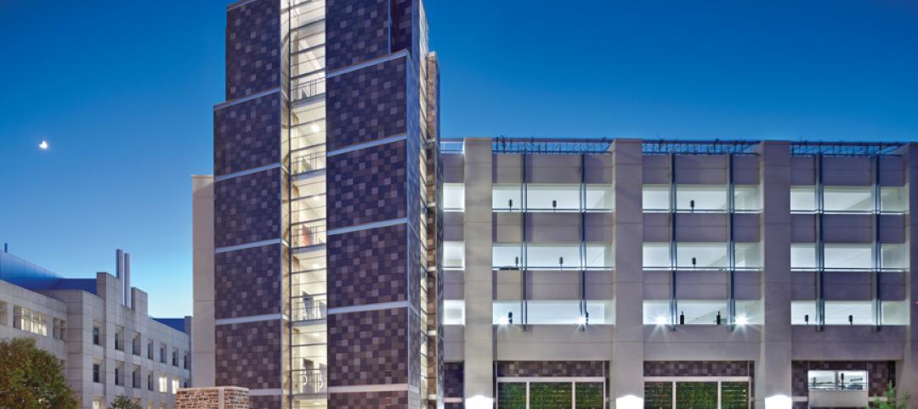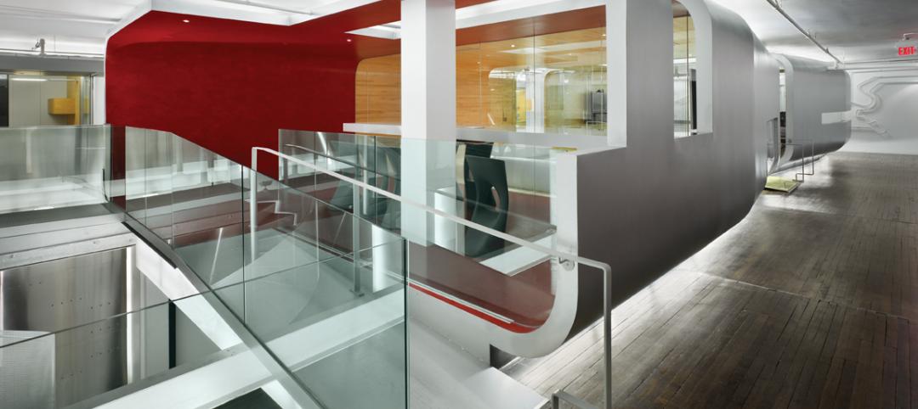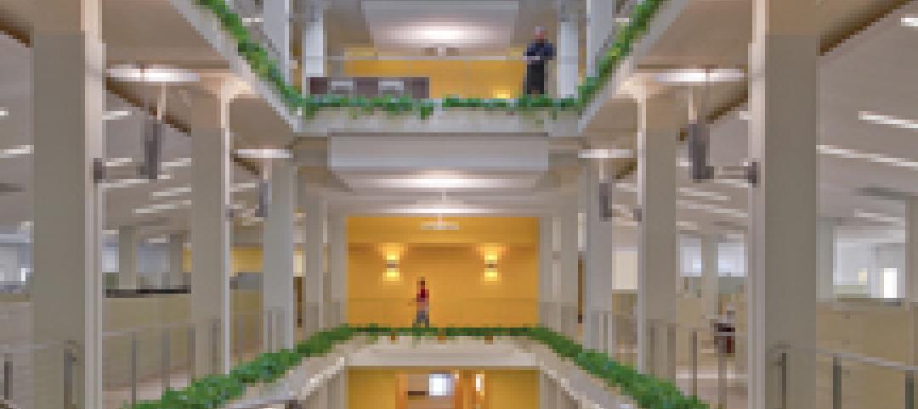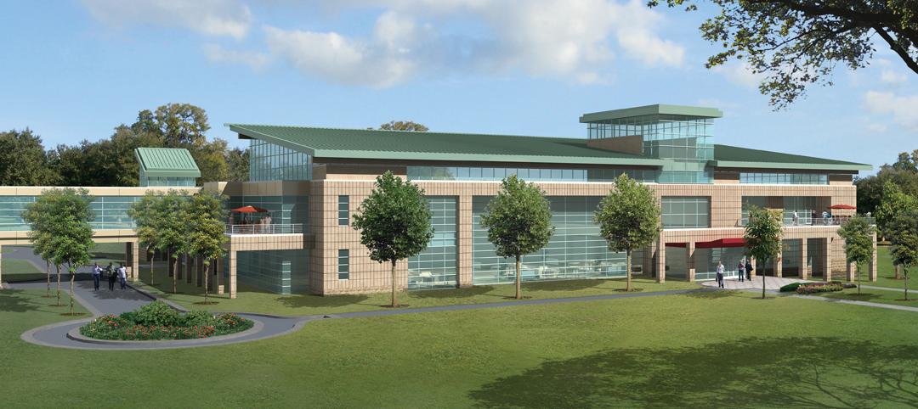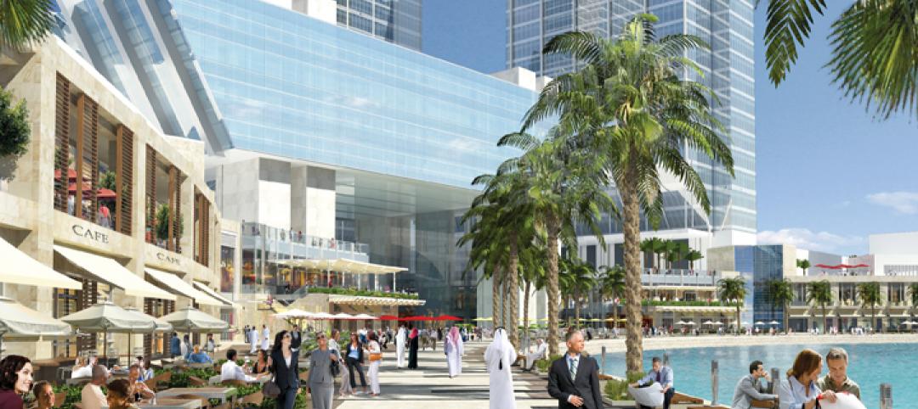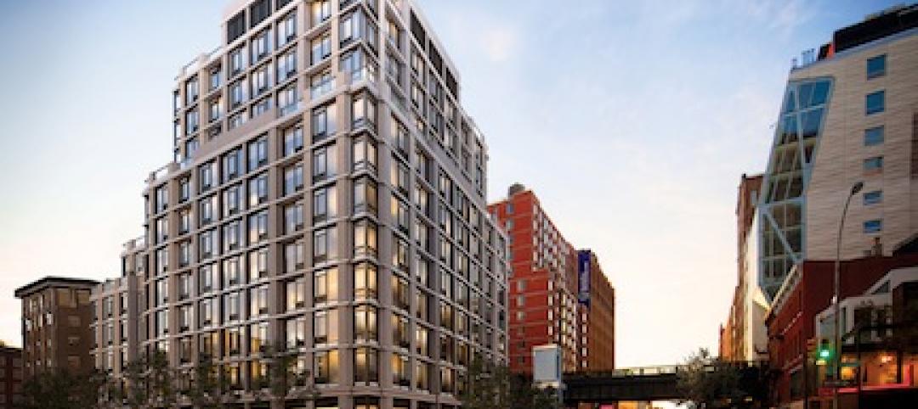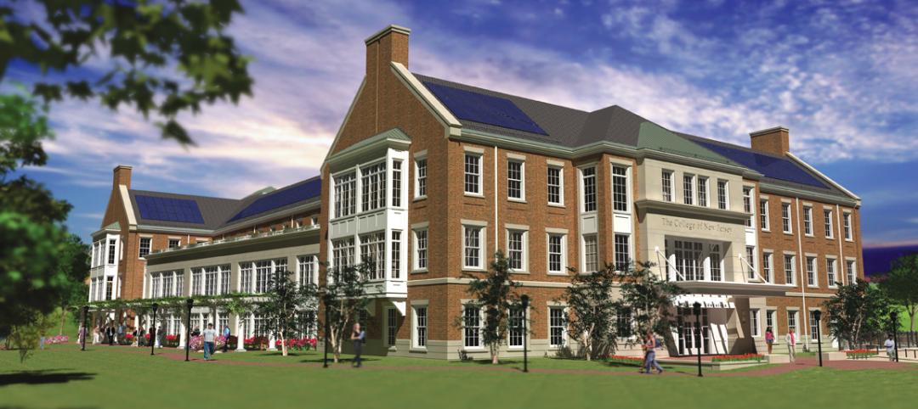Every industry has their fair share of inefficiencies which can stifle production. But once in a while, someone comes along who can not only identify the problems, but also offer solutions. The world of architecture and design is not immune to inefficiencies, but Matthew Rosenberg, the founder of M-Rad Architecture + Design, has some ideas on how to fix the broken system.
“You never bathe in the same river twice, because things change, which keeps everything fresh and interesting,” explains Rosenberg. “The same goes for the architecture and design field, where for far too long the river was standing idle, becoming stagnant. Our business model and proposed solutions are helping to get it flowing once again.”
Rosenberg has identified 8 major inefficiencies in the architecture and design industry, as well as a solution for each of them. They include:
- PROBLEM: Brokers. Paying a middleman to find projects takes away revenue for the architect.
SOLUTION: Cut out the Broker by forming relationships directly with developers and clients. - PROBLEM: Underpaid, overworked designers and architects. The architecture industry is notorious for low wages, heavy workload, stressful deadlines until you “make it” to the top.
SOLUTION: Allow the designers and architects to take equity in their projects. - PROBLEM: Designing independently from actual community needs. When architecture firms design a building for a client without considering the needs and wants of the surrounding area, the project may not benefit the community or the client.
SOLUTION: Use a positioning tactic to understand what the community is lacking and incorporate these ideas into the project. - PROBLEM: The industry is heavily reliant on unpredictable markets. With the real estate marketing and cost of living in constant flux, it’s difficult to predict the stability of the industry, which is reliant on the financial status of the client.
SOLUTION: Consistency, strategic business moves, and keeping an eye on markets allows architecture and design firms to be proactive and shift their practice to better suit the economy. - PROBLEM: City planning process and restrictions. Sometimes designing or building structures takes many years, as they are stuck in the city planning process. One minor mistake can set a project back months or sometimes even years.
SOLUTION: It can be difficult to get around or speed up the city planning process, but being involved in the community, town hall meetings, and voting on city measures can help improve the process. - PROBLEM: Politics within the industry. Politics occur in every industry, but when millions of dollars are exchanged, expectations are high, and egos can get in the way of business. The political elements in Architecture can get sticky.
SOLUTION: Stay professional and only partner/work with people who have positive reputations. - PROBLEM: The scope of the architect is becoming smaller. Technology advancements cause more complex buildings, which causes increase in liability and legal aggression which prompts architects to hand off elements of the design process to “experts in their field,” ultimately chipping away the responsibility and profits of the architect.
SOLUTION: Increase the scope of the architect. - PROBLEM: Stealing intellectual property. It’s hard to determine when a design is stolen or original.
SOLUTION: No real solution. Can try to prevent your design being stolen by trademarking, keeping records, photographing the design progress, certifying the design, and by being careful of releasing designs to public view.
“At our firm, we have gone to great lengths to determine effective solutions to the inefficiencies within the architecture and design field,” adds Rosenberg. “By making these changes, we are benefiting those who work in the field, as well as those we build the projects for. It’s a win-win for everyone to create the most efficient field that we can.”
Rosenberg‘s firm is on a mission to create better communities, neighborhoods, and cities. Their system includes a multi-faceted approach that starts with pre-architecture, maintains during the architecture phase, and continues during post-architecture.
Related Stories
| Apr 13, 2011
Virginia hospital’s prescription for green construction: LEED Gold
Rockingham Memorial Hospital in Harrisonburg, Va., is the commonwealth’s first inpatient healthcare facility to earn LEED Gold. The 630,000-sf facility was designed by Earl Swensson Associates, with commissioning consultant SSRCx, both of Nashville.
| Apr 13, 2011
Office interaction was the critical element to Boston buildout
Margulies Perruzzi Architects, Boston, designed the new 11,460-sf offices for consultant Interaction Associates and its nonprofit sister organization, The Interaction Institute for Social Change, inside an old warehouse near Boston’s Seaport Center.
| Apr 13, 2011
Expanded Museum of the Moving Image provides a treat for the eyes
The expansion and renovation of the Museum of the Moving Image in the Astoria section of Queens, N.Y., involved a complete redesign of its first floor and the construction of a three-story 47,000-sf addition.
| Apr 13, 2011
Duke University parking garage driven to LEED certification
People parking their cars inside the new Research Drive garage at Duke University are making history—they’re utilizing the country’s first freestanding LEED-certified parking structure.
| Apr 13, 2011
Red Bull Canada HQ a mix of fluid spaces and high-energy design
The Toronto architecture firm Johnson Chou likes to put a twist on its pared-down interiors, and its work on the headquarters for Red Bull Canada is no exception. The energy drink maker occupies 12,300 sf on the top two floors of a three-story industrial building in Toronto, and the design strategy for its space called for leaving the base building virtually untouched while attention was turned to the interior architecture.
| Apr 13, 2011
Former department store gets new lease on life as MaineHealth HQ
The long-vacant Sears Roebuck building in Portland, Maine, was redeveloped into the corporate headquarters for MaineHealth. Consigli Construction and local firm Harriman Architects + Engineers handled the 14-month fast-track project, transforming the 89,000-sf, four-story facility for just $100/sf.
| Apr 12, 2011
Rutgers students offered choice of food and dining facilities
The Livingston Dining Commons at Rutgers University’s Livingston Campus in New Brunswick, N.J., was designed by Biber Partnership, Summit, N.J., to offer three different dining rooms that connect to a central servery.
| Apr 12, 2011
Retail complex enjoys prime Abu Dhabi location
The Galleria at Sowwah Square in Abu Dhabi will be built in a prime location within Sowwah Island that also includes a five-star Four Seasons Hotel, the healthcare facility Cleveland Clinic Abu Dhabi, and nearly two million sf of Class A office space.
| Apr 12, 2011
Luxury New York high rise adjacent to the High Line
Located adjacent to New York City’s High Line Park, 500 West 23rd Street will offer 111 luxury rental apartments when it opens later this year.
| Apr 12, 2011
College of New Jersey facility will teach teachers how to teach
The College of New Jersey broke ground on its 79,000-sf School of Education building in Ewing, N.J.



