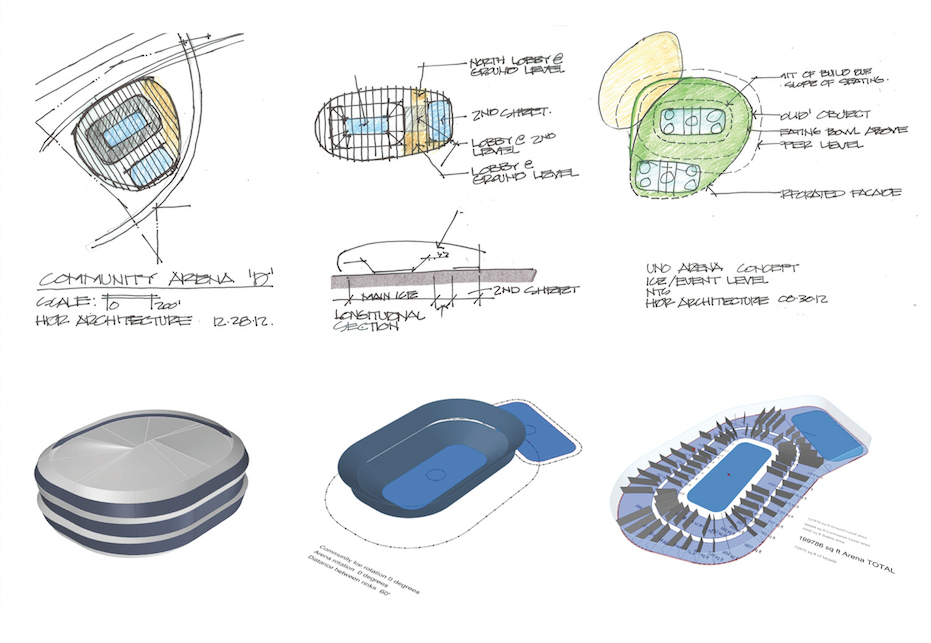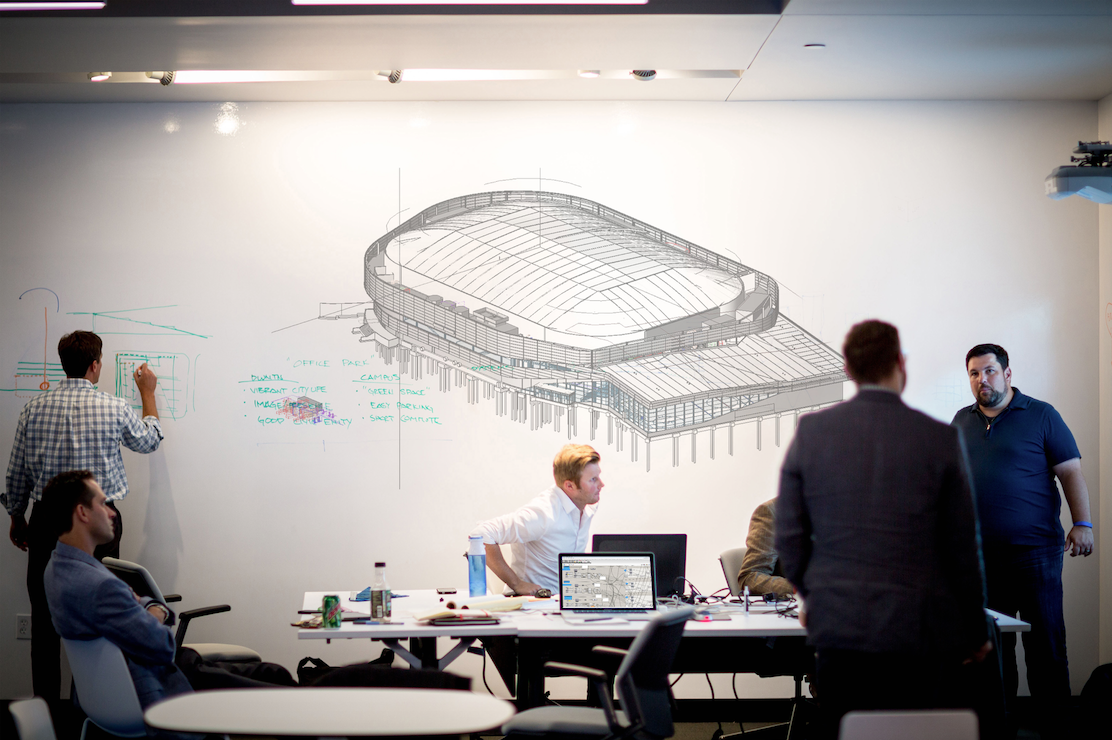A growing number of firms, including HDR, NBBJ, and Thornton Tomasetti, are investing in talent and training to advance their computational design capabilities. Here’s a roundup of the clever applications for CD:
1. Rapid prototyping. Why design a few prototypes when you can create thousands to find the ideal solution? Algorithm-based design processes allow teams to develop and explore dozens, even hundreds, of prototypes in a matter of hours—something that would be impossible using traditional methods.
2. Rapid iteration. Similarly, computational design is being used to more efficiently test and refine particular design schemes through rapid iteration—design, test, refine, repeat, in quick succession.
3. Data dashboards. Data can be an incredibly helpful resource for Building Teams, especially if it’s readily accessible and real time. Progressive firms are using CD methods to extract vital data from, for example, BIM models to feed custom Excel dashboards. Other firms are investing in more scalable platforms, such as Web-based data visualization, to gain insight into their data.
4. Automating repetitive duties. From mundane tasks like renaming files to complex projects like calculating the walking steps in a hospital floor plan, computational design tools can be used to automate the grunt work in the design process.
 Using computational design tools, a team at HDR created an iterative process for building on-the-fly parametric models directly from sketches.
Using computational design tools, a team at HDR created an iterative process for building on-the-fly parametric models directly from sketches.
5. Creating custom plug-ins for existing software platforms. Need a tool that doesn’t exist on the market? No problem. Just code a solution. An extreme example is Thornton Tomasetti’s TTX database, which provides real-time read, write, and sync capabilities across six software tools: ETABS, Grasshopper, RAM Structural System, Revit, SAP 2000, and Tekla.
6. Evaluating the performance of early design concepts. Energy analysis, daylight modeling, even cost and schedule impacts—CD tools allow teams to make informed decisions much earlier in the design process.
For more on computational design, see BD+C's feature story, “Conquer computational design: 5 tips for starting your journey.”
Related Stories
| Aug 11, 2010
Architectural Visualization Rendering the Future
Three-dimensional design tools have revolutionized the way architects and engineers design buildings; in recent years, parametric modeling has enabled Building Teams to impart weight tolerances and other intelligent information to a finished design. Yet many designers say they use 3D most in the conceptual design stage, when detailed building information is not necessary and can actually encumb...
| Aug 11, 2010
Big-time BIM
As the need for new state, county, and municipal facilities keeps growing and funding for public building construction continues to shrink, state and local officials are left with two basic options: renovate dilapidated older buildings and hope for the best, or build new facilities on anemic budgets.
| Aug 11, 2010
Dotting the I in IPD
Collaboration software is going beyond just sharing files. It is being used to enable full building information modeling early in design. Two programs are enabling Building Teams to more easily share the information in BIM and use it for integrated project delivery: Bluebeam Software, which just released the newest version of its AEC-specific PDF collaboration tool; and eBuilder Enterprise, a W...
| Aug 11, 2010
Great Solutions: Business Management
22. Commercial Properties Repositioned for University USE Tocci Building Companies is finding success in repositioning commercial properties for university use, and it expects the trend to continue. The firm's Capital Cove project in Providence, R.I., for instance, was originally designed by Elkus Manfredi (with design continued by HDS Architects) to be a mixed-use complex with private, market-...
| Aug 11, 2010
BIM adoption tops 80% among the nation's largest AEC firms, according to BD+C's Giants 300 survey
The nation's largest architecture, engineering, and construction companies are on the BIM bandwagon in a big way, according to Building Design+Construction's premier Top 50 BIM Adopters ranking, published as part of the 2009 Giants 300 survey. Of the 320 AEC firms that participated in Giants survey, 83% report having at least one BIM seat license in house, half have more than 30 seats, and near...
| Aug 11, 2010
Thrown For a Loop in China
While the Bird's Nest and Water Cube captured all the TV coverage during the Beijing Olympics in August, the Rem Koolhaas-designed CCTV Headquarters in Beijing—known as the “Drunken Towers” or “Big Shorts,” for its unusual shape—is certain to steal the show when it opens next year.
| Aug 11, 2010
Great Solutions: BIM/Information Technology
4. Architectural Visualization through Gaming Technology Before 3D walkthroughs for client presentations were popular, HKS manager of Advanced Technologies Pat Carmichael and his team were working to marry gaming engines with 3D building models. "What's being tasked to us more and more is not just to show design, but to show function," Carmichael said.
| Aug 11, 2010
Great Solutions: Collaboration
9. HOK Takes Videoconferencing to A New Level with its Advanced Collaboration Rooms To help foster collaboration among its 2,212 employees while cutting travel time, expenses, and carbon emissions traveling between its 24 office locations, HOK is fitting out its major offices with prototype videoconferencing rooms that are like no other in the U.
| Aug 11, 2010
BIM school, green school: California's newest high-performance school
Nestled deep in the Napa Valley, the city of American Canyon is one of a number of new communities in Northern California that have experienced tremendous growth in the last five years. Located 42 miles northeast of San Francisco, American Canyon had a population of just over 9,000 in 2000; by 2008, that figure stood at 15,276, with 28% of the population under age 18.







