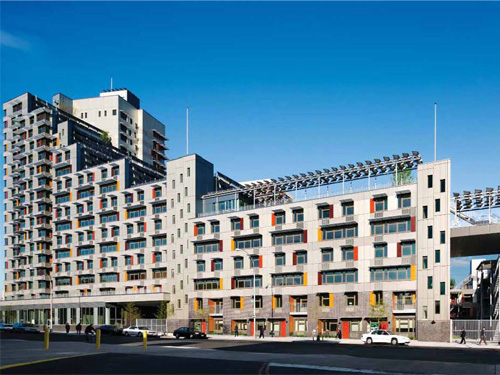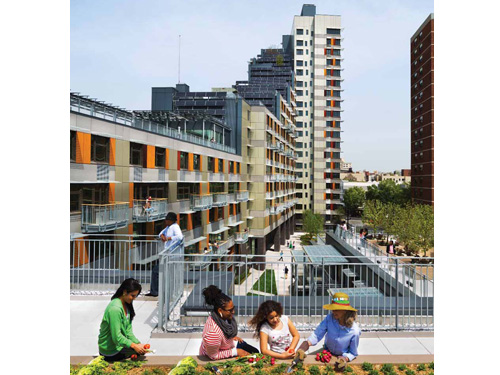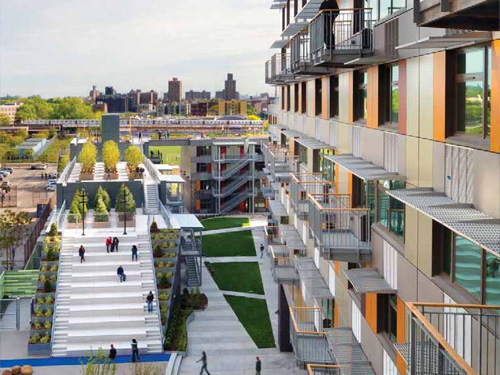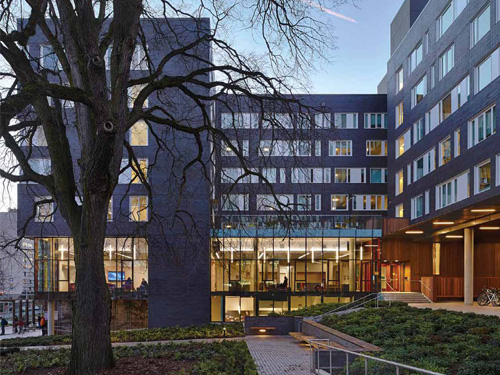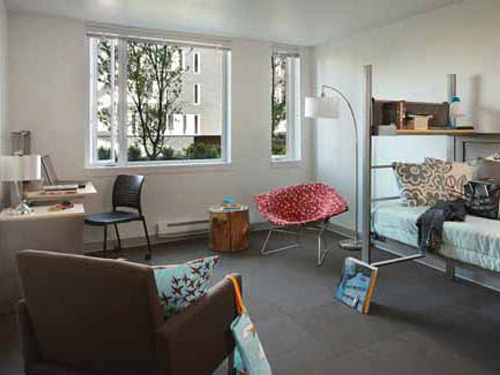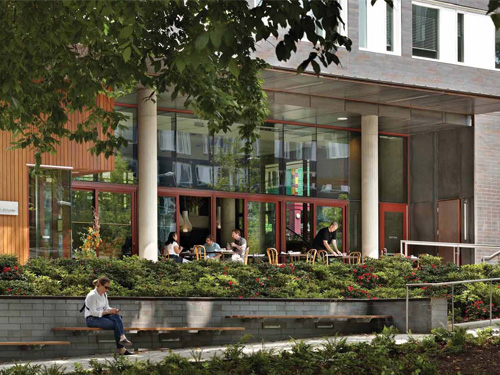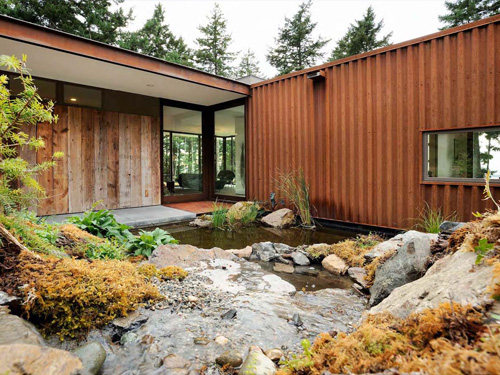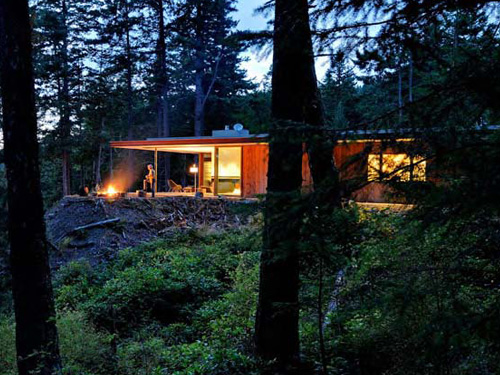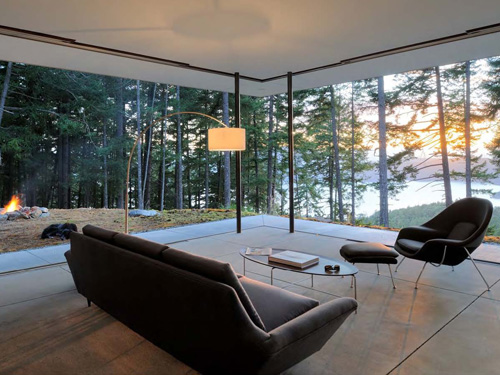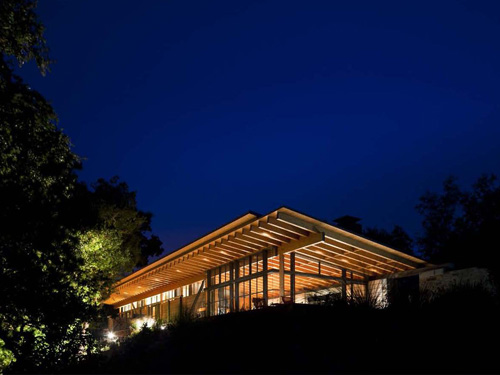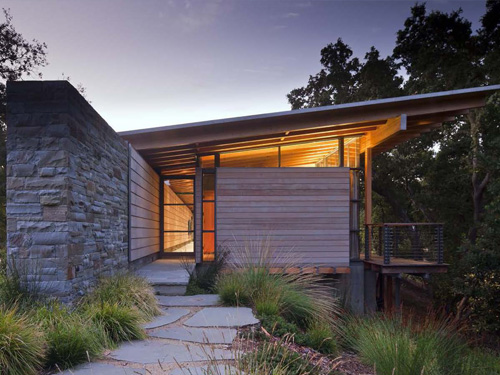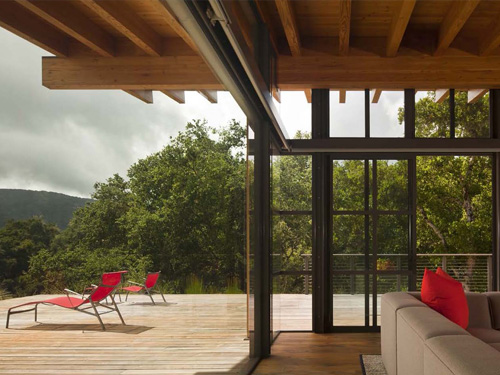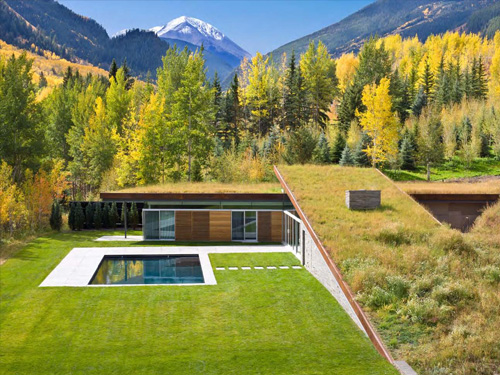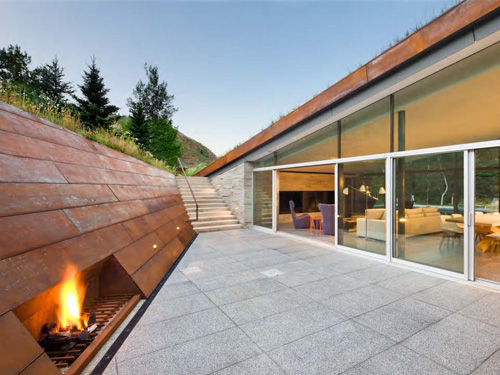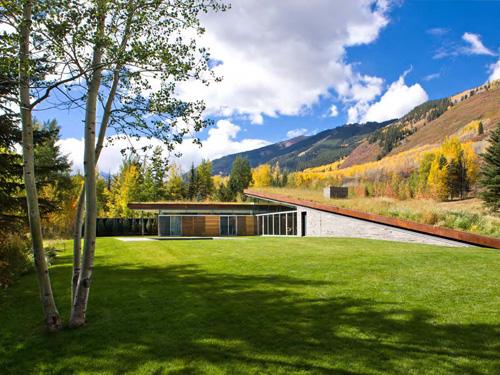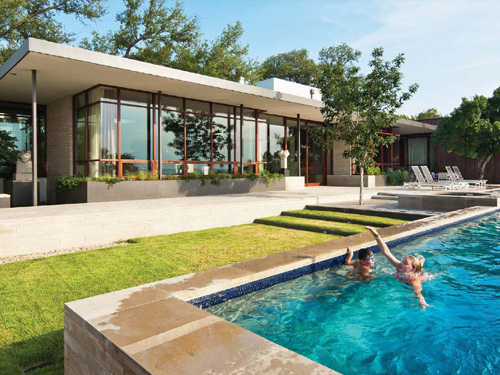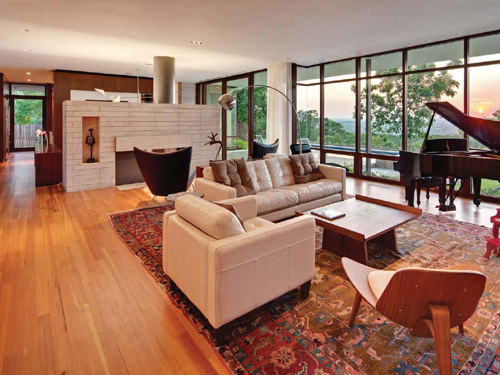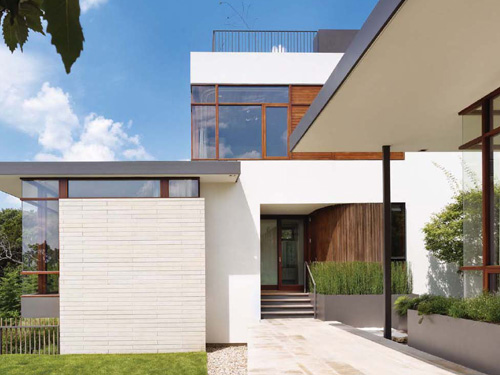The American Institute of Architects has selected the six recipients of the 2013 Housing Awards. The AIA’s Housing Awards Program, now in its 13th year, was established to recognize the best in housing design and promote the importance of good housing as a necessity of life, a sanctuary for the human spirit and a valuable national resource.
The jury for the 2013 Housing Awards includes: Kathleen Dorgan, AIA, Chair, Dorgan Architecture & Planning; John Isch, AIA, RWA Architects, Inc.; R. Thomas Jones, AIA, California Polytechnic State University; Stephen Sharpe, Hon. AIA and Charles L. Travis, AIA, The Housing Studio, P.A.
The jury recognized projects in four award categories: One/Two Family Custom Housing, One/Two Family Production Housing (none selected this year), Multifamily Housing and Special Housing.
Here's a recap of the winners (all images and descriptions courtesy AIA):
Multifamily Living Category
Via Verde - The Green Way; Bronx, New York
Dattner Architects and Grimshaw Architects
This mixed-use complex provides healthy, affordable urban living for low- and middle-income residents of the South Bronx. Built on a former brownfield site, the project comprises three building types: a 20-story tower, a 6- to 13-story midrise duplex apartment component, 2- to 4-story town houses, 222-unit complex includes.
Large windows, typically on two exposures, allow cross-ventilation and provide abundant daylighting. The garden begins as a courtyard on grade and steps up through a series of south-facing roof terraces. The terraces, many of which are accessible to residents, feature a small apple orchard and plots for growing vegetables while also providing storm water control, enhanced insulation, and mitigation of the urban heat island effect. Rainwater is collected and recycled for irrigation.
Specialized Housing Category
West Campus Housing - Phase I; Seattle
Mahlum Architects
Providing housing for 1,650 students in five buildings this project is the first phase of a student housing expansion for the university. The project has created a new walkable, transit-oriented neighborhood. To ensure the project is woven into the fabric of the city, it includes a number of publicly accessible spaces, including a 116-seat restaurant, 7,000-square-foot grocery store, café, conference center, academic support center, health and wellness center, and two retail spaces.
The exterior material palette was kept simple and economical: imperial-sized brick, white vinyl windows, wood, and weathering steel. Interior materials—mostly recycled, with no VOC content—were selected on the basis of reducing the energy required for shipping and manufacture.
One/Two Family Custom Housing Category
Eagle Ridge; Eastsound, Washington
Gary Gladwish Architecture
This project consists of a combined kitchen-dining-living area, study, master suite, art studio, and storage area, with the flexibility to add bedrooms or an apartment. To meet the client’s requirement that the house be highly efficient, it is constructed of structural insulated panels (SIPS). This method allows for a faster construction time, less waste generation, tighter construction, and better insulation. All the windows and doors are designed to surpass energy code requirements, and all of the lighting is either LED or compact fluorescent to reduce energy consumption. The siting and design of the house maximize passive solar benefits to reduce the energy load.
Halls Ridge Knoll Guest House; San Francisco
Bohlin Cywinski Jackson
The building is carefully detailed in stone, timber, and glass to respond to the site’s rolling topography, a forest of ancient live oaks and manzanita, and panoramic views of the San Clemente Mountains and Los Padres National Forest beyond. A stone wall anchors the building to the sloping site and screens the house and pool. A simple timber-framed shed roof springs from the stone wall, supporting naturally weathered zinc roofing over cedar-clad volumes. Expansive windows provide natural lighting throughout the house, and a broad overhanging roof provides shade from the intense summer sun. Sliding doors and operable hopper windows throughout the house use the prevailing winds for natural ventilation, while also providing expansive views of the mountain range.
House in the Mountains; Colorado
GLUCK+
Roof planes appear as native mountain meadows, making the structure practically invisible from the road above. These green roofs not only provide a super-insulated envelope but also preserve and highlight the original view from the existing house. Continuous clerestory windows wrap around the interior, screening out the road and revealing a spectacular mountain panorama. This clerestory creates a completely daylit space, with lighting necessary only at night. Solar panels are incorporated in the building façade. A retaining wall, clad in Cor-ten steel and cement board, slices diagonally across the site, capturing one side of the solar courtyard and, on the other, forming a private sunken court adjacent to the main living area.
Lake View Residence; Austin, Texas
Alterstudio Architecture LLP
The 5,900-square-foot house emphasizes views and a dynamic spatial sequence. A rich palette of materials on the interior, including mahogany cabinetry and longleaf pine floors, combines to create a warm environment. Oriented for optimal cross-ventilation and protection from the sun without eschewing the view westward, this project also features geothermal HVAC systems, a photovoltaic array, reflective TPO roofing, cellular foam insulation, tankless water heaters, and FSC-certified and reclaimed woods. The house also takes advantage of the tree canopy to provide additional shading, and carefully placed skylights bring diffused daylight to the interior and help reduce reliance on electric lighting.
Related Stories
Codes and Standards | Mar 15, 2024
Technical brief addresses the impact of construction-generated moisture on commercial roofing systems
A new technical brief from SPRI, the trade association representing the manufacturers of single-ply roofing systems and related component materials, addresses construction-generated moisture and its impact on commercial roofing systems.
Sports and Recreational Facilities | Mar 14, 2024
First-of-its-kind sports and rehabilitation clinic combines training gym and healing spa
Parker Performance Institute in Frisco, Texas, is billed as a first-of-its-kind sports and rehabilitation clinic where students, specialized clinicians, and chiropractic professionals apply neuroscience to physical rehabilitation.
Market Data | Mar 14, 2024
Download BD+C's March 2024 Market Intelligence Report
U.S. construction spending on buildings-related work rose 1.4% in January, but project teams continue to face headwinds related to inflation, interest rates, and supply chain issues, according to Building Design+Construction's March 2024 Market Intelligence Report (free PDF download).
Apartments | Mar 13, 2024
A landscaped canyon runs through this luxury apartment development in Denver
Set to open in April, One River North is a 16-story, 187-unit luxury apartment building with private, open-air terraces located in Denver’s RiNo arts district. Biophilic design plays a central role throughout the building, allowing residents to connect with nature and providing a distinctive living experience.
Sustainability | Mar 13, 2024
Trends to watch shaping the future of ESG
Gensler’s Climate Action & Sustainability Services Leaders Anthony Brower, Juliette Morgan, and Kirsten Ritchie discuss trends shaping the future of environmental, social, and governance (ESG).
Affordable Housing | Mar 12, 2024
An all-electric affordable housing project in Southern California offers 48 apartments plus community spaces
In Santa Monica, Calif., Brunson Terrace is an all-electric, 100% affordable housing project that’s over eight times more energy efficient than similar buildings, according to architect Brooks + Scarpa. Located across the street from Santa Monica College, the net zero building has been certified LEED Platinum.
Museums | Mar 11, 2024
Nebraska’s Joslyn Art Museum to reopen this summer with new Snøhetta-designed pavilion
In Omaha, Neb., the Joslyn Art Museum, which displays art from ancient times to the present, has announced it will reopen on September 10, following the completion of its new 42,000-sf Rhonda & Howard Hawks Pavilion. Designed in collaboration with Snøhetta and Alley Poyner Macchietto Architecture, the Hawks Pavilion is part of a museum overhaul that will expand the gallery space by more than 40%.
Affordable Housing | Mar 11, 2024
Los Angeles’s streamlined approval policies leading to boom in affordable housing plans
Since December 2022, Los Angeles’s planning department has received plans for more than 13,770 affordable units. The number of units put in the approval pipeline in roughly one year is just below the total number of affordable units approved in Los Angeles in 2020, 2021, and 2022 combined.
BIM and Information Technology | Mar 11, 2024
BIM at LOD400: Why Level of Development 400 matters for design and virtual construction
As construction projects grow more complex, producing a building information model at Level of Development 400 (LOD400) can accelerate schedules, increase savings, and reduce risk, writes Stephen E. Blumenbaum, PE, SE, Walter P Moore's Director of Construction Engineering.
AEC Tech | Mar 9, 2024
9 steps for implementing digital transformation in your AEC business
Regardless of a businesses size and type, digital solutions like workflow automation software, AI-based analytics, and integrations can significantly enhance efficiency, productivity, and competitiveness.



