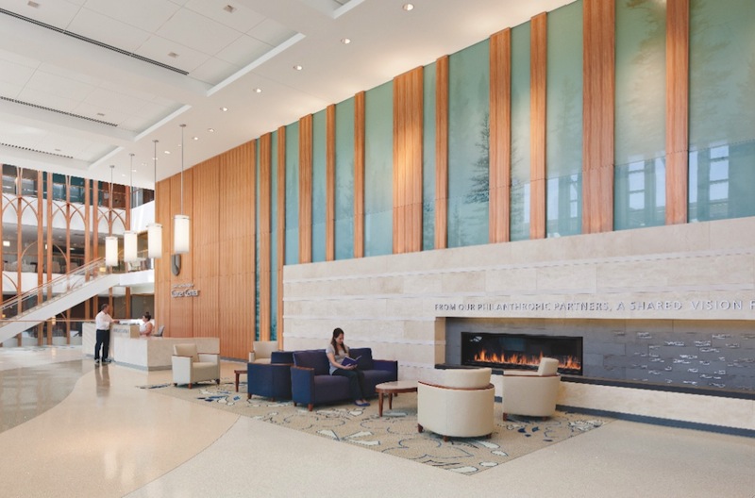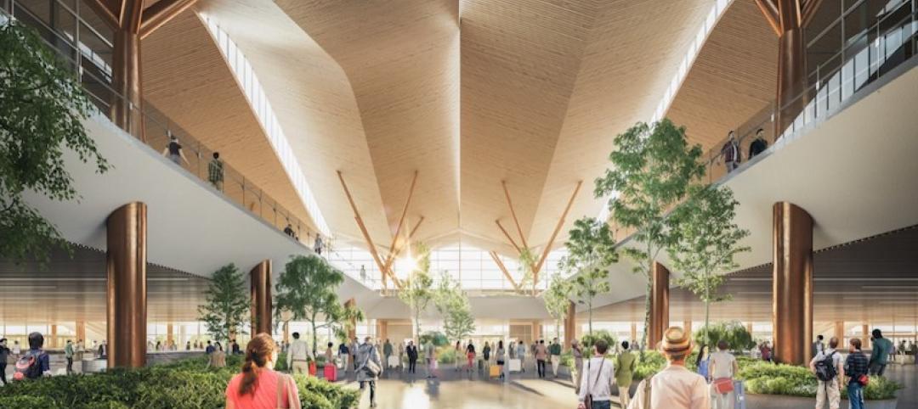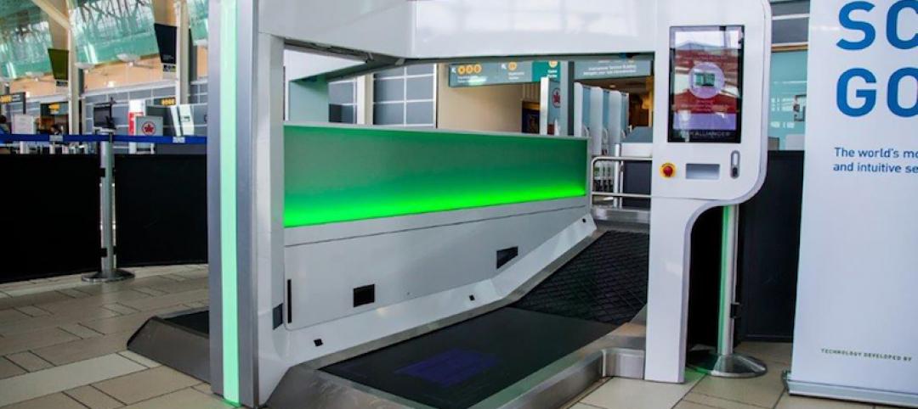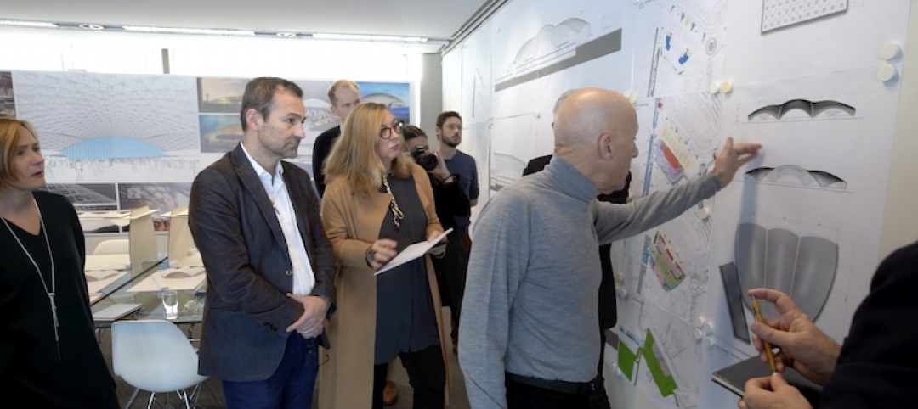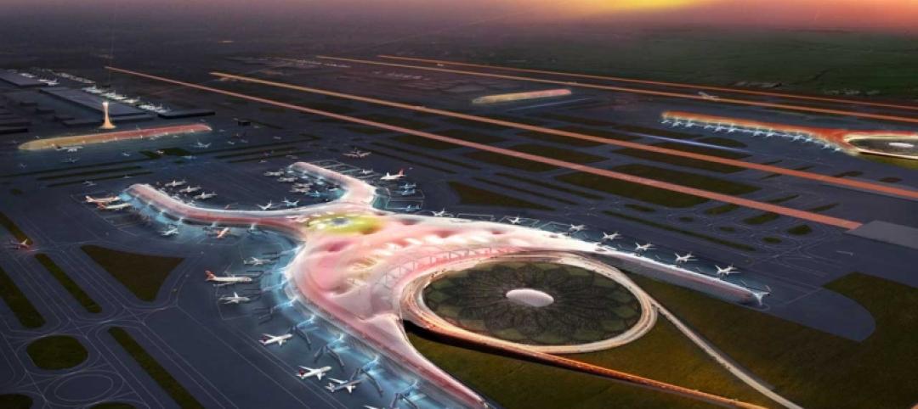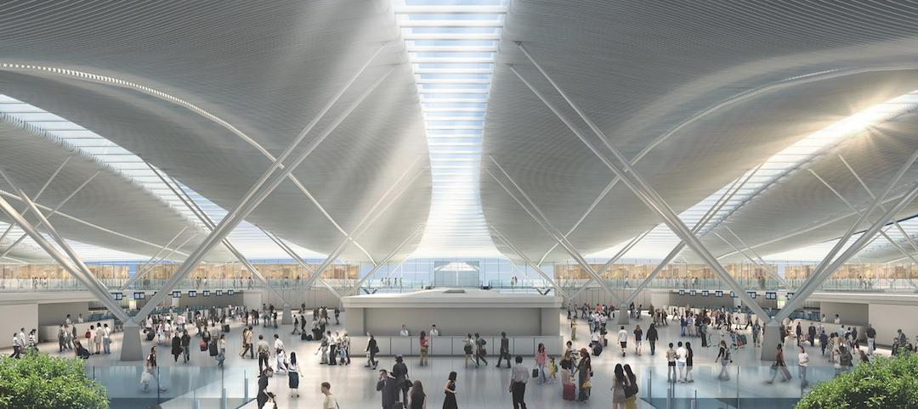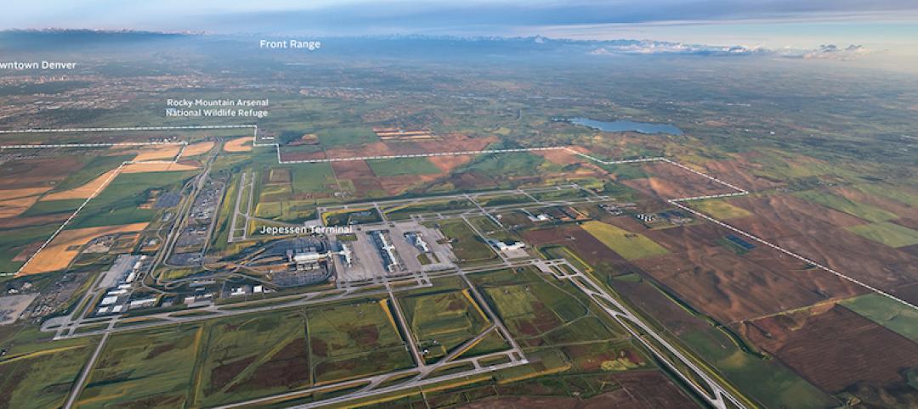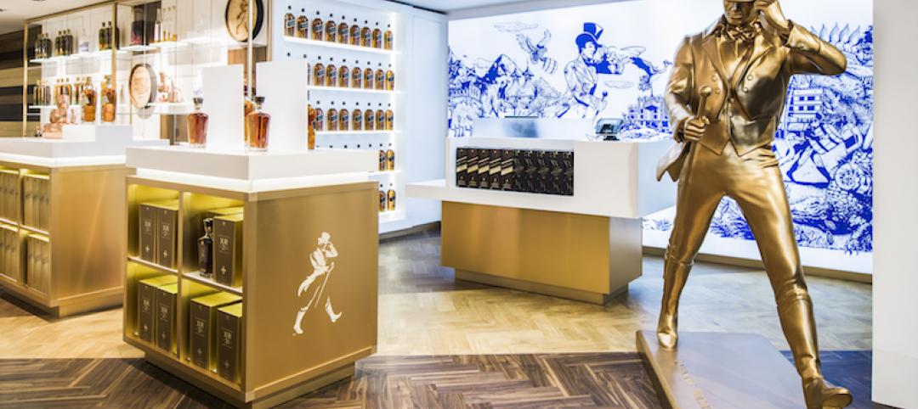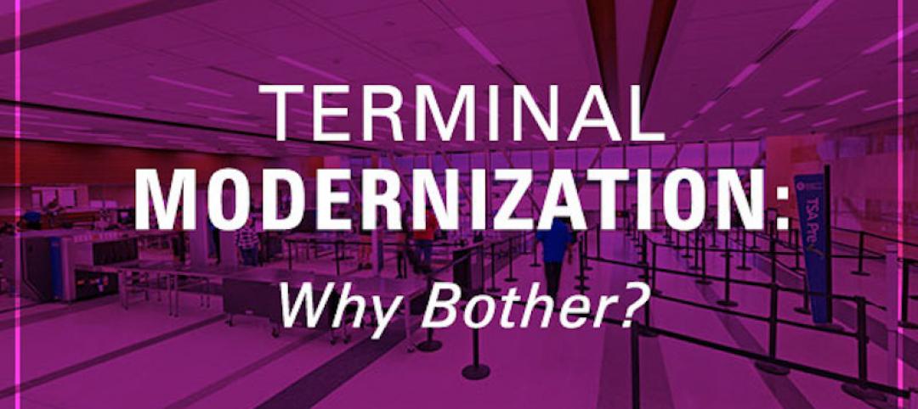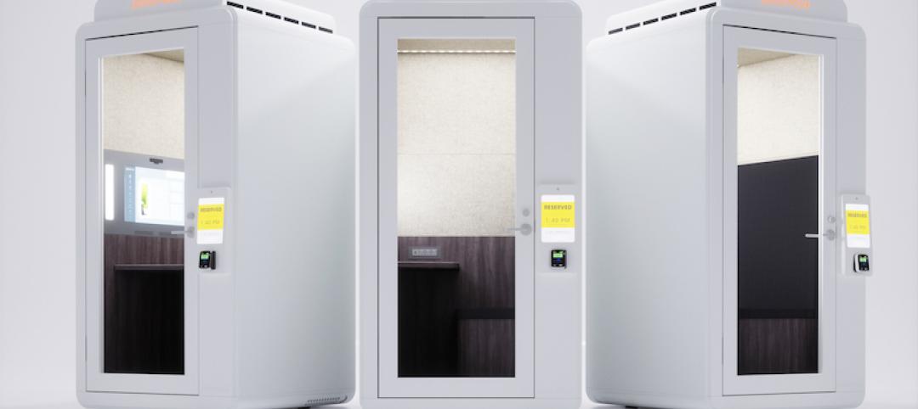Editor's note: This article was published as part of our March 2013 report on hospital lobby design stategies.
If you do hotels, schools, student unions, office buildings, performing arts centers, transportation facilities, or any structure with a lobby, here are six principles from healthcare lobby design that make for happier users—and more satisfied owners.
1. Select durable furnishings. Fancy chairs can be appealing, but not if they quickly turn shabby with use. TK&A’s Kate Wendt suggests high-wearing polyester and vinyl materials. “The seat takes the most abuse,” says Wendt. “You can usually do something different on the back, but it all has to be cleanable.”
2. Manage traffic. Hospital access and egress are often complex, due to a higher-than-usual percentage of disabled visitors. Healthcare Building Teams typically make extensive provisions for wheelchair access and storage, and for vehicular drop-off and drive-up. Beyond minimal ADA compliance, how welcoming is your facility to people with disabilities?
3. Emphasize wayfinding. Many hospitals have a public mission to serve a diverse population. For them, multilingual signage is just the start of a good wayfinding strategy. Dedicated volunteer greeters often make life easier for visitors in healthcare environments. How hard is it for non-English-speaking visitors to navigate in public facilities you’re creating?
4. Control germs. Hospital clients may reject water features, live plants, and other design elements that could pose a sanitation risk, but such elements may be an asset to your client’s project. What can you do to help end users and visitors avoid spreading germs and keep maintenance to a minimum?
5. Keep floors dry. Because patients may be unsteady on their feet, hospitals pay strict attention to the location and length of walk-off mats. Puddles are hazardous, regardless of user groups. Do your projects make room for mats that are long and wide enough to sop up water and slush?
6. Match scale, budget, and need. TK&A’s Chu Foxlin says that many healthcare clients are questioning if it is necessary to have multiple-floor atrium spaces and large, open, idle program space, just to convey a sense of grandeur. “They are pushing us to give them an efficient lobby that is the right size for the traffic, with spaces that are flexible and multifunctional,” she says. What do your non-healthcare clients think about this?
Related Stories
Airports | Feb 26, 2019
Design team unveils Terminal Modernization Program at Pittsburgh International Airport
The terminal’s design philosophy combines nature, technology, and community.
Airports | Feb 21, 2019
Self-service bag drops and the challenges of speeding up airport baggage check-in
More airports are asking passengers to check their own baggage. What’s the ripple effect?
Airports | Feb 10, 2019
Chicago searches for the right design to expand O’Hare Airport and make passenger connections less stressful
Competition finalists took different approaches to rethinking the logistics of a gigantic, hectic space.
Airports | Oct 31, 2018
Foster + Partners’ Mexico City Airport has been cancelled
The project was set to cost $13.3 billion.
Airports | Aug 3, 2018
Airport trends 2018: Full flights with no end in sight
As service demand surges, airports turn to technology, faster building techniques.
Airports | May 31, 2018
Denver's airport city
Cultivation of airport cities is an emerging development strategy shaped by urban planners, civic leaders, airport executives, and academics.
| May 24, 2018
Accelerate Live! talk: Security and the built environment: Insights from an embassy designer
In this 15-minute talk at BD+C’s Accelerate Live! conference (May 10, 2018, Chicago), embassy designer Tom Jacobs explores ways that provide the needed protection while keeping intact the representational and inspirational qualities of a design.
Retail Centers | Apr 19, 2018
Miami International Airport is home to the first Johnnie Walker store in the U.S.
The store will be a permanent fixture in the airport’s North Terminal.
Airports | Feb 21, 2018
Terminal Modernization: Why Bother? Part II
This is the second post in our series examining why airport operators should bother to upgrade their facilities, even if capacity isn’t forcing the issue.
Airports | Feb 7, 2018
LaGuardia Airport receives eight private work booths in Terminal B
The hub sees over 15 million travelers annually.


