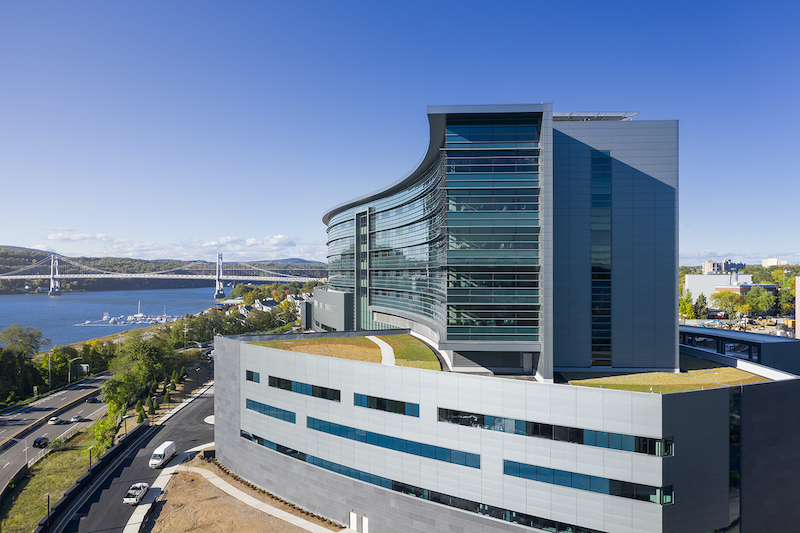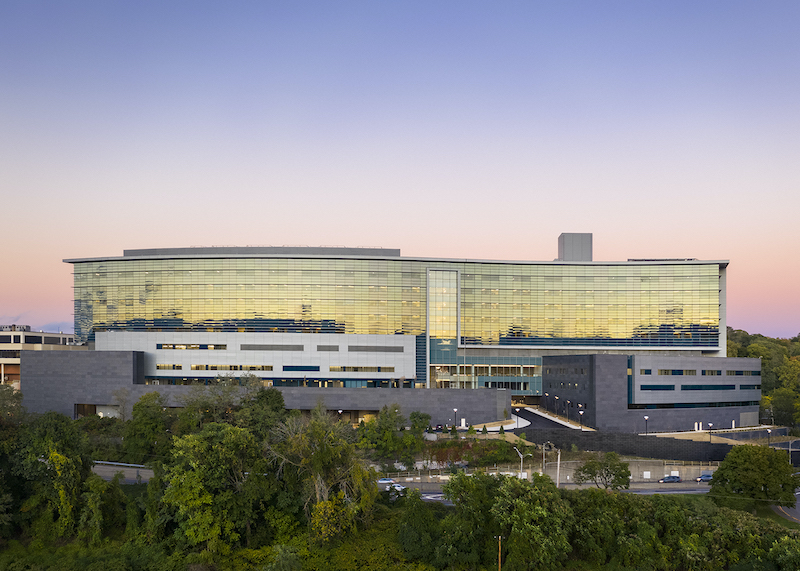Walsh Construction and joint venture partner Consigli Construction have completed Nuvance Health’s new 752,610-sf patient pavilion at Vassar Brothers medical center. The $545 million medical pavilion is the largest single construction project in the history of Poughkeepsie and will transform healthcare in the Hudson Valley.
The facility includes 264 private patient rooms, 30 critical care rooms, a 66-room emergency department, 12 surgical suites, and a 300-seat conference center. The private patient rooms offer more than twice the space per patient than the current semi-private rooms.
The pavilion’s distinctive curved shape follows the aesthetic of the adjacent Hudson River and includes sustainable design features such as:
— Lower level roofs lined with varied flora to better assimilate the structure with the environment, while retaining rainwater runoff
— High performance, dual-paneled glazing to lessen solar gain and low-reflectivity glass that will protect birds from collisions
—Low-flow faucets and fixtures with auto-off controls that save an estimated 20,000 gallons of water per day
—LED lights, energy recovery, and efficient insulation that will result in an estimated 20% reduction in energy demand
—Underground garage with preferred parking spaces and charging station for hybrid and electric vehicles.

Throughout the four-year construction project, the Walsh/Consigli team managed the installation of approximately 3.45-million-linear-feet of cabling, 1.4-million pounds of ductwork, 200,000 square feet of metal panel facade, 775,500 linear feet of conduit, 13,000 light fixtures, 4,400 tons of steel, 30,000 cubic yards of concrete, and 103,000-square-feet of glass.
Vassar Brothers Medical Center opened the new emergency department and trauma center on January 9, 2021, followed by the opening of the remainder of the patient pavilion on January 11.
Related Stories
| Aug 11, 2010
Architecture Billings Index flat in May, according to AIA
After a slight decline in April, the Architecture Billings Index was up a tenth of a point to 42.9 in May. As a leading economic indicator of construction activity, the ABI reflects the approximate nine to twelve month lag time between architecture billings and construction spending. Any score above 50 indicates an increase in billings.
| Aug 11, 2010
Construction employment declined in 333 of 352 metro areas in June
Construction employment declined in all but 19 communities nationwide this June as compared to June-2008, according to a new analysis of metropolitan-area employment data released today by the Associated General Contractors of America. The analysis shows that few places in America have been spared the widespread downturn in construction employment over the past year.
| Aug 11, 2010
Jacobs, Hensel Phelps among the nation's 50 largest design-build contractors
A ranking of the Top 50 Design-Build Contractors based on Building Design+Construction's 2009 Giants 300 survey. For more Giants 300 rankings, visit http://www.BDCnetwork.com/Giants
| Aug 11, 2010
VA San Diego Healthcare System Building 1 Seismic Correction
San Diego, Calif.
Three decades after its original construction in the early 1970s, the Veterans Affairs San Diego Healthcare System Building 1 fell far short of current seismic codes. This not only put the building and its occupants—patients, doctors, nurses, visitors, and administrative staff—at risk in the event of a major earthquake, it violated a California state mandate requiring all hospitals to either retrofit or rebuild.
| Aug 11, 2010
HDR, Perkins+Will top BD+C's ranking of the nation's 100 largest healthcare design firms
A ranking of the Top 100 Healthcare Design Firms based on Building Design+Construction's 2009 Giants 300 survey. For more Giants 300 rankings, visit http://www.BDCnetwork.com/Giants
| Aug 11, 2010
Diffenbaugh completes construction of Loma Linda University Highland Springs Medical Plaza
J.D. Diffenbaugh, Inc. has completed construction of the new Highland Springs Medical Center for California's Loma Linda University Medical Center that will significantly enhance the access to medical services for families in the Inland Empire. The project was developed by Lillibridge Healthcare Services, Inc., one of the nation’s largest private healthcare real estate firms.
| Aug 11, 2010
Arup, SOM top BD+C's ranking of the country's largest mixed-use design firms
A ranking of the Top 75 Mixed-Use Design Firms based on Building Design+Construction's 2009 Giants 300 survey. For more Giants 300 rankings, visit http://www.BDCnetwork.com/Giants
| Aug 11, 2010
Structure Tone, Turner among the nation's busiest reconstruction contractors, according to BD+C's Giants 300 report
A ranking of the Top 75 Reconstruction Contractors based on Building Design+Construction's 2009 Giants 300 survey. For more Giants 300 rankings, visit http://www.BDCnetwork.com/Giants







