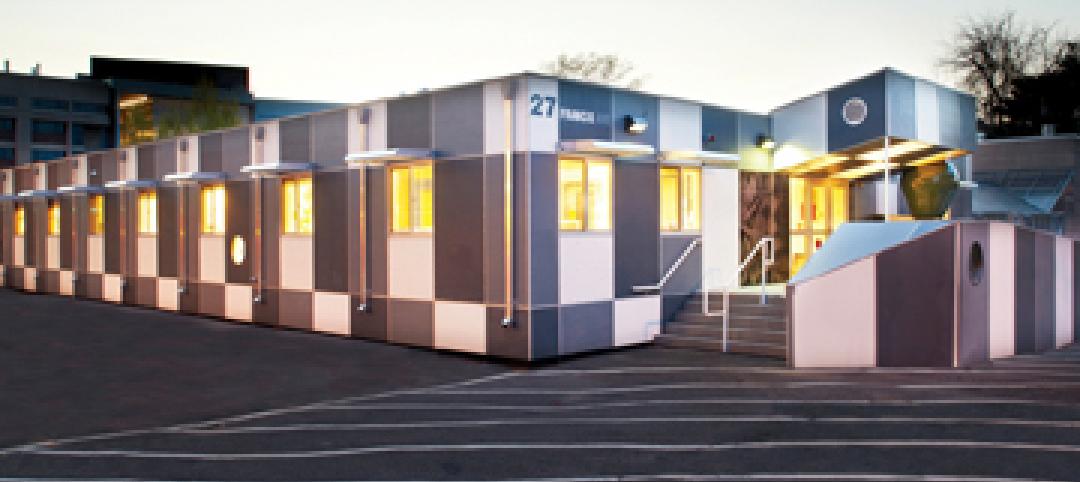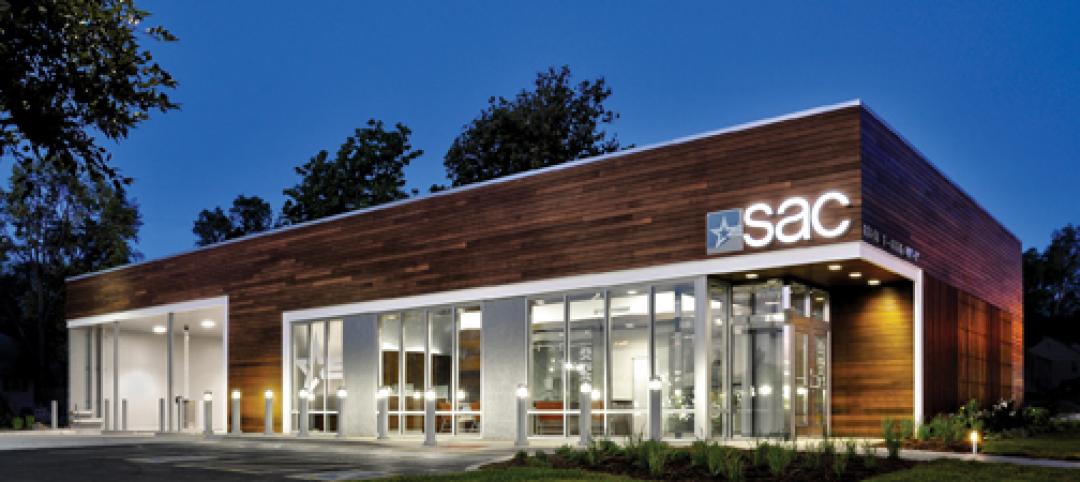Claims, disputes, arbitration, litigation: these are dreaded procedural pitfalls that often dog construction projects large and small. Not only are they time-consuming to work through, but they’re costly, too: The National Research Council estimates that $4B to $11B is spent annually in resolving these cases in the U.S. market.
At the North American office of Rider Levett Bucknall, the approach we take to avoid or minimize the number of conflicts that end up in post-project arbitration or litigation dispute often centers on using Project Neutrals or independent Dispute Review Boards (DRB).
These individuals are trained, neutral advisors who focus solely on the project, not on any one party’s position. Part psychiatrist, part negotiator, DRBs and Project Neutrals understand, manage, and resolve conflicts caused by normal construction processes in order to avoid disputes. They work with owners, architects, contractors, and consultants to transition the industry-collective mindset from conflict to conflict resolution, and ultimately to dispute avoidance.
Here are five core practices that Project Neutrals and DRBs utilize to keep the peace, while keeping a project on-track.
1. Develop trusting relationships with each stakeholder. When trust levels are high, people tend to be less defensive and are more willing to share information to help find a mutually acceptable solution to a problem. If parties mistrust one another, they often act defensively, focusing solely on their own needs and interests. Creating a working relationship that is trust-based makes conflict management and resolution easier.
2. Play an active, integrated role in the overall project team. If you want to be prepared to handle conflicts, it’s important not to sit passively on the sidelines during the design and construction process. Connecting regularly—through meetings, emails, and phone calls—with key players from the start of a project can establish you as a familiar, concerned, and impartial presence, rather than a biased opportunist or outlier.
3. Communicate clearly. The sheer quantity of documentation and communication generated by construction projects can be massive; the quality of those documents, in terms of clarity and meaning, can be ambiguous, inflammatory, or even overwhelming. Using simple and considerate language can avoid small misunderstandings—and keep them from escalating into major conflicts.
4. Treat all parties equally and fairly. If you demonstrate competence, honesty, and respect for the project and all its stakeholders, people will be confident in your ability to protect their interests and provide fair advice, recommendations, and guidance. This empowers each party to be open to conflict resolution, secure in the knowledge that, if necessary, you can be relied upon to provide sincere and balanced feedback.
5. Serve as a resource to help stakeholders explore mutually acceptable solutions.It’s not easy to challenge the traditionally adversarial culture of the construction industry. If you present people with reasonable and effective options to the expensive, ingrained blame game that pervades the business, you’ll earn the esteem of your professional colleagues and be recognized as a leader in the field.
Employed regularly, these fundamental dispute-avoidance techniques can bring a new harmony to construction projects, resulting in streamlined schedules and enhanced bottom lines.
About the Author: John T. Jozwick, Esq., is Senior Vice President and General Counsel for Rider Levett Bucknall North America. With more than 35 years in the industry, Jozwick provides advisory services to owners, contractors, subcontractors, design professionals, sureties, and attorneys relating to construction projects and disputes. He serves clients as an expert witness, provides alternative dispute resolution services as Arbitrator or Mediator, and provides construction dispute avoidance services as a Dispute Review Board member, Project Neutral, or Independent Certifier.
Related Stories
| Mar 15, 2011
Passive Strategies for Building Healthy Schools, An AIA/CES Discovery Course
With the downturn in the economy and the crash in residential property values, school districts across the country that depend primarily on property tax revenue are struggling to make ends meet, while fulfilling the demand for classrooms and other facilities.
| Mar 11, 2011
University of Oregon scores with new $227 million basketball arena
The University of Oregon’s Matthew Knight Arena opened January 13 with a men’s basketball game against USC where the Ducks beat the Trojans, 68-62. The $227 million arena, which replaces the school’s 84-year-old McArthur Court, has a seating bowl pitched at 36 degrees to replicate the close-to-the-action feel of the smaller arena it replaced, although this new one accommodates 12,364 fans.
| Mar 11, 2011
Temporary modular building at Harvard targets sustainability
Anderson Anderson Architecture of San Francisco designed the Harvard Yard childcare facility, a modular building manufactured by Triumph Modular of Littleton, Mass., that was installed at Harvard University. The 5,700-sf facility will remain on the university’s Cambridge, Mass., campus for 18 months while the Harvard Yard Child Care Center and the Oxford Street Daycare Coop are being renovated.
| Mar 11, 2011
Renovation energizes retirement community in Massachusetts
The 12-year-old Edgewood Retirement Community in Andover, Mass., underwent a major 40,000-sf expansion and renovation that added 60 patient care beds in the long-term care unit, a new 17,000-sf, 40-bed cognitive impairment unit, and an 80-seat informal dining bistro.
| Mar 11, 2011
Research facility added to Texas Medical Center
Situated on the Texas Medical Center’s North Campus in Houston, the new Methodist Hospital Research Institute is a 12-story, 440,000-sf facility dedicated to translational research. Designed by New York City-based Kohn Pedersen Fox, with healthcare, science, and technology firm WHR Architects, Houston, the building has open, flexible labs, offices, and amenities for use by 90 principal investigators and 800 post-doc trainees and staff.
| Mar 11, 2011
Blockbuster remodel transforms Omaha video store into a bank
A former Hollywood Video store in Omaha, Neb., was renovated and repurposed as the SAC Federal Credit Union, Ames Branch. Architects at Leo A Daly transformed the outdated 5,000-sf retail space into a modern facility by wrapping the exterior in poplar siding and adding a new glass storefront that floods the interior with natural light.
| Mar 11, 2011
Historic McKim Mead White facility restored at Columbia University
Faculty House, a 1923 McKim Mead White building on Columbia University’s East Campus, could no longer support the school’s needs, so the historic 38,000-sf building was transformed into a modern faculty dining room, graduate student meeting center, and event space for visiting lecturers, large banquets, and alumni organizations.
| Mar 11, 2011
Mixed-income retirement community in Maryland based on holistic care
The Green House Residences at Stadium Place in Waverly, Md., is a five-story, 40,600-sf, mixed-income retirement community based on a holistic continuum of care concept developed by Dr. Bill Thomas. Each of the four residential floors houses a self-contained home for 12 residents that includes 12 bedrooms/baths organized around a common living/social area called the “hearth,” which includes a kitchen, living room with fireplace, and dining area.
| Mar 11, 2011
Construction of helicopter hangars in South Carolina gets off the ground
Construction is under way on a $26 million aviation support facility for South Carolina National Guard helicopters. Hendrick Construction, the project’s Charlotte, N.C.-based GC, is building the 111,000-sf Donaldson Hangar facility on the 30-acre South Carolina Technology & Aviation Center, Greenville.
















