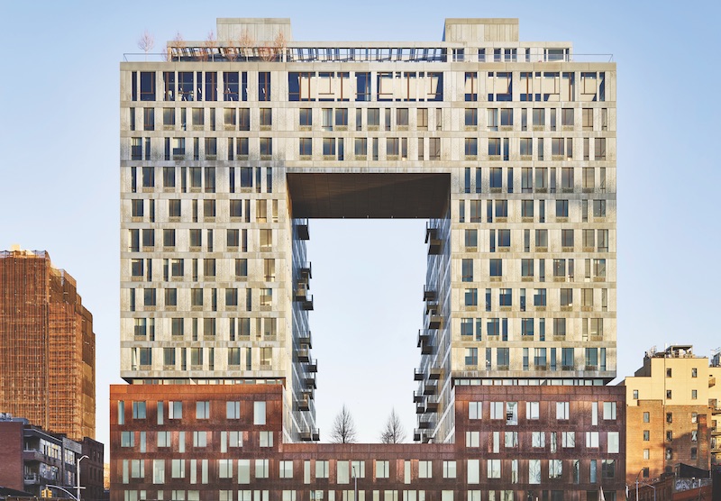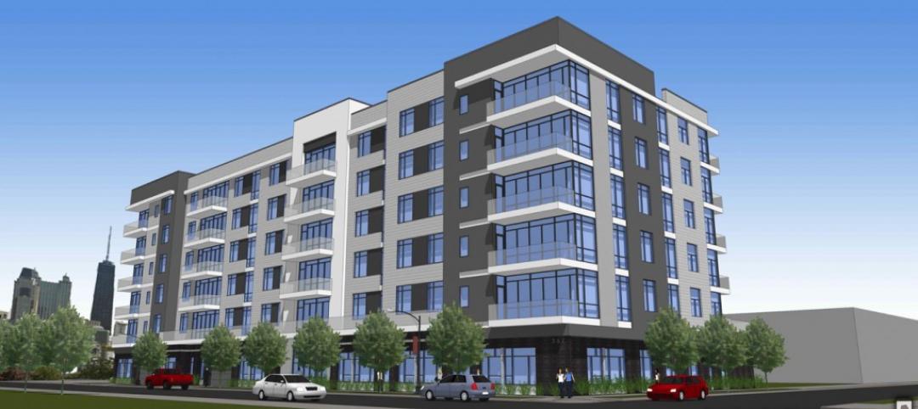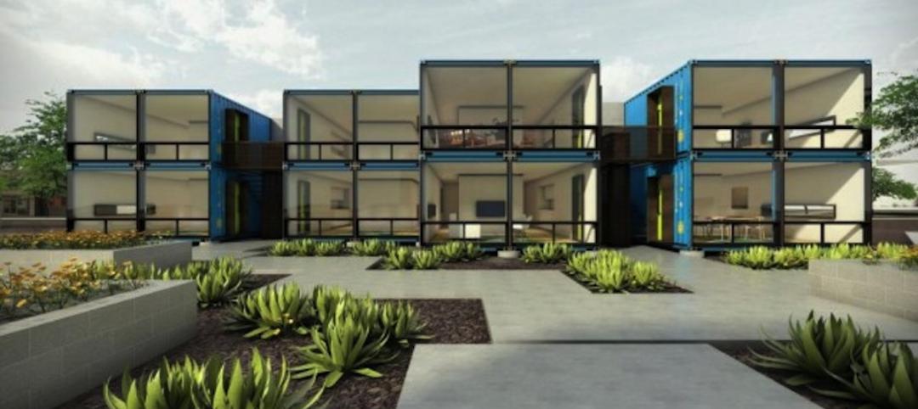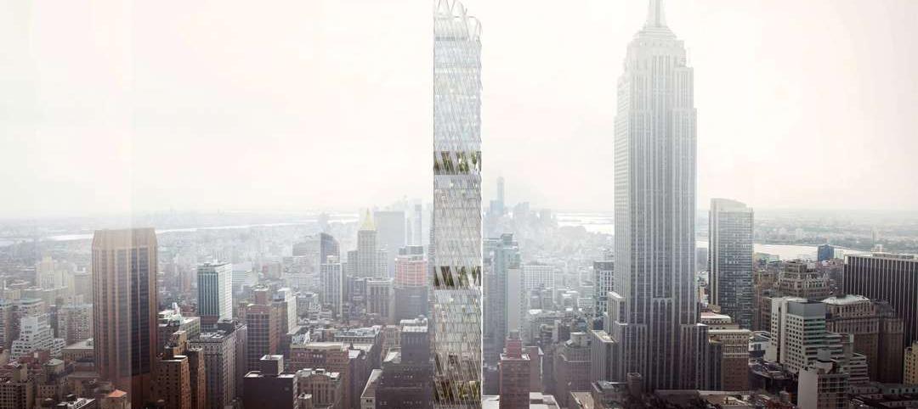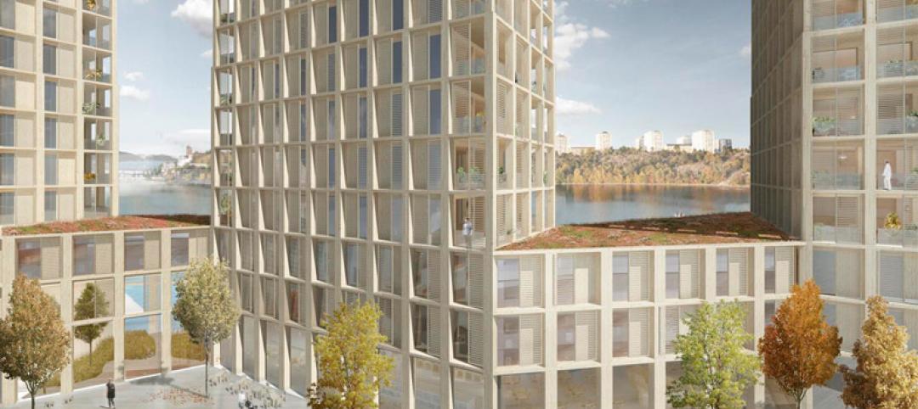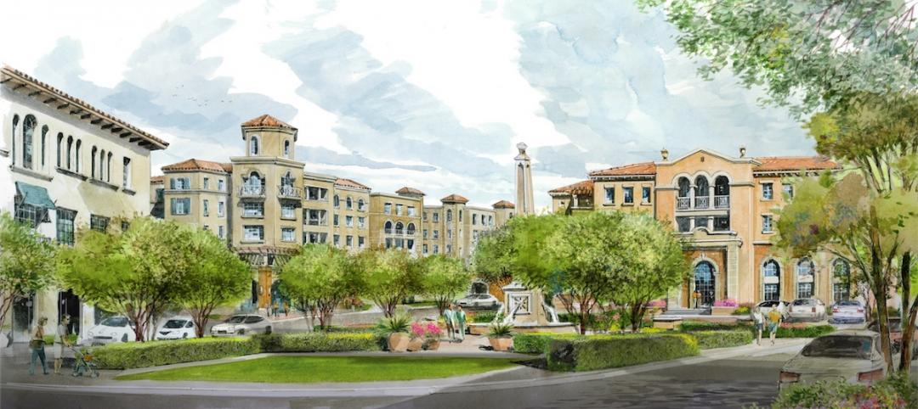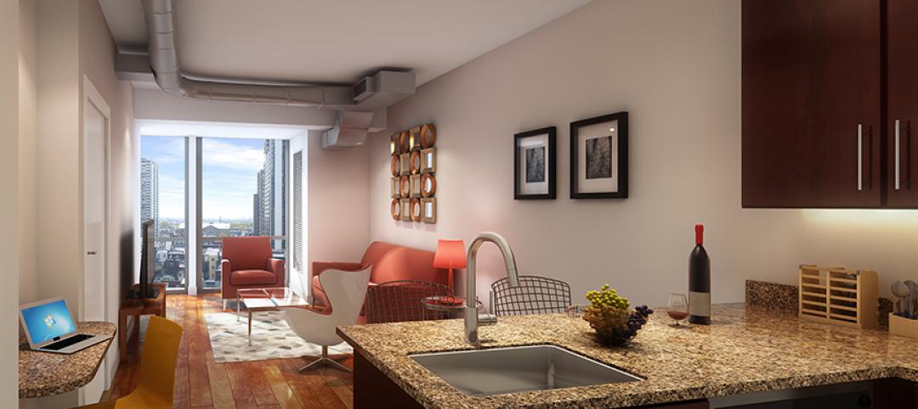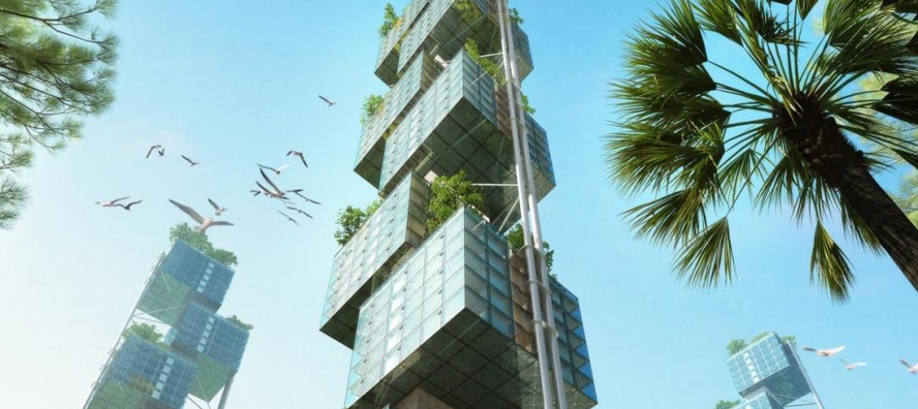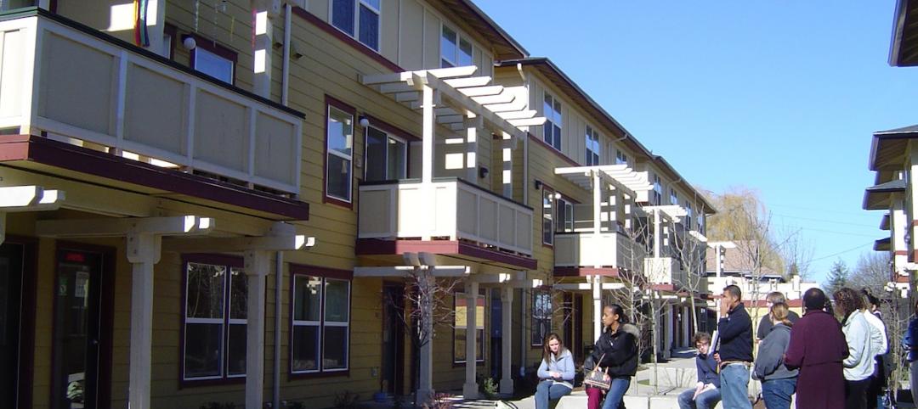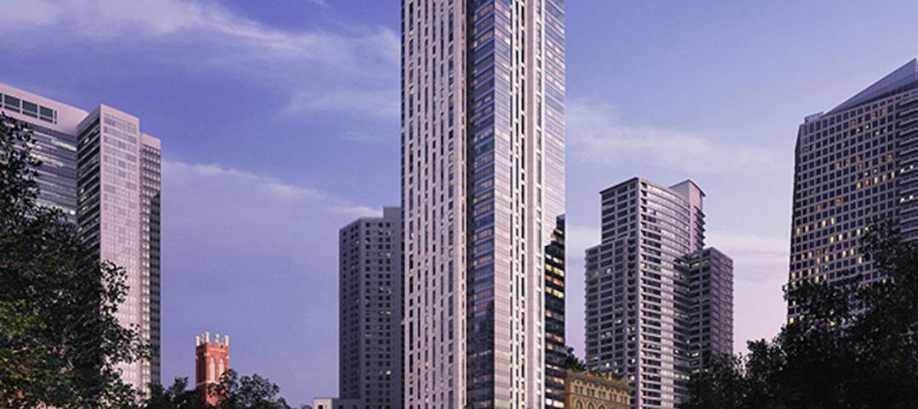1. Domino sugar factory remake gets its first occupants
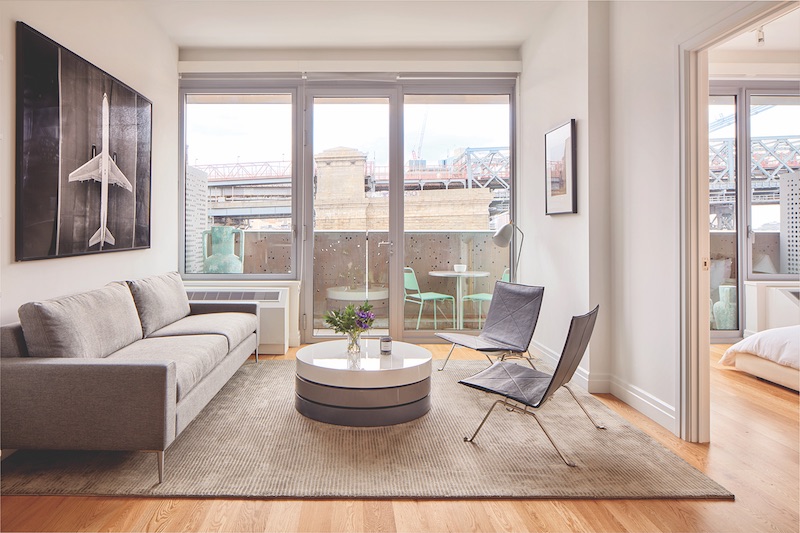
The 16-story, 800,000-sf 325 Kent building is the first structure to open at the $3 billion, 11-acre Domino Sugar Factory redevelopment on the waterfront in Brooklyn, N.Y. Designed by SHoP Architects for owner/developer Two Trees Management, the dramatically shaped edifice brings much-needed rental housing to booming Brooklyn. One-fifth of the 522 units have been set aside for low-income residents. (Two Trees received more than 87,000 applications for the 104 affordable units.) The building’s doughnut-shaped west façade is formed by a three-story amenities structure that spans the two apartment towers at the top levels. On the east façade, the residential floors step up in terraces to connect the existing neighborhood with the taller Domino buildings. Studio, one-bedroom, two-bedroom, and one-bedroom with home office rentals are available, starting at $2,495/month.
2. 12-story tower addresses needs of San Diego's homeless
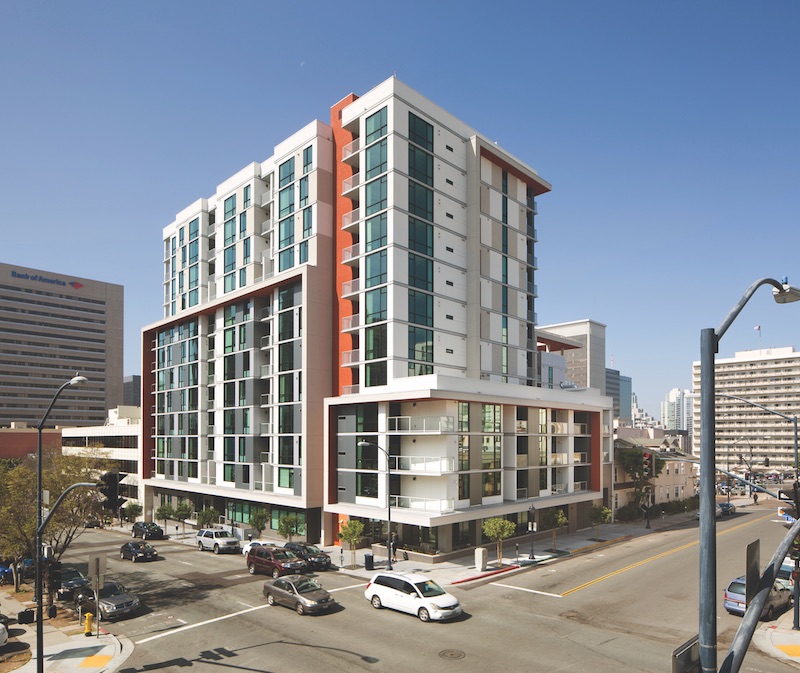
San Diego County has more than 9,000 homeless persons. “Atmosphere,” a new 12-story edifice with 205 one-, two-, and three-bedroom residences, provides 51 permanent supportive apartments for the formerly homeless, including those with mental disabilities. Through the Housing First model, Atmosphere also provides social support service to these residents. Subsidized rents in the $79.3 million project range from $525 to $1,250/month. Joseph Wong Design Associates was the architect and Suffolk Construction the GC for developer Wakeland Housing and Development Corporation.
3.Co-living operator 'common' opens its second D.C. location
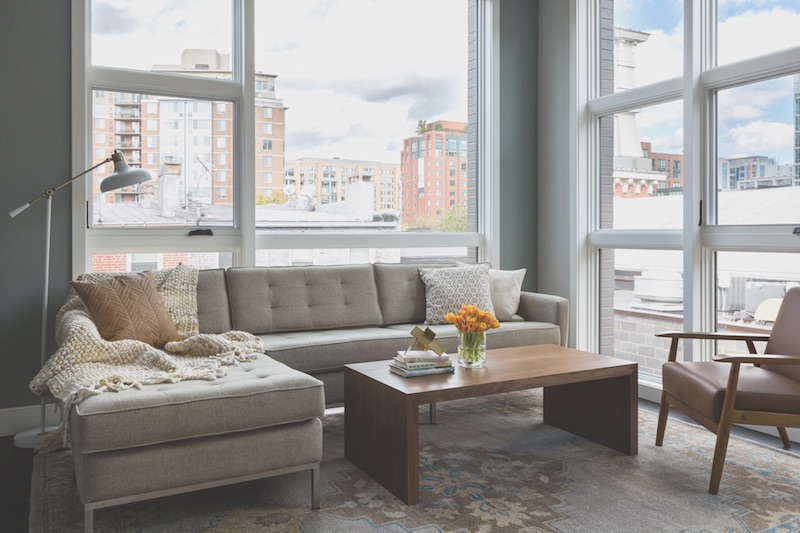
Developer and operator Common sees opportunity for growth in co-living projects. Common Bowman is its latest location, and its second in Washington, D.C. The 8,300-sf home, located in Chinatown, includes 14 fully furnished bedrooms across four suites. Residents (called “members”) share furnished living rooms, en suite balconies, and a roof deck with views of the city. Member benefits: weekly room cleaning, shared supplies, WiFi, heating/AC, on-site laundry, and access to Common’s networking events. The developer now has 14 locations across Chicago, New York, Oakland, San Francisco, and Washington, D.C.
4. Rental multiplex adds 201 subsidized units in Las vegas
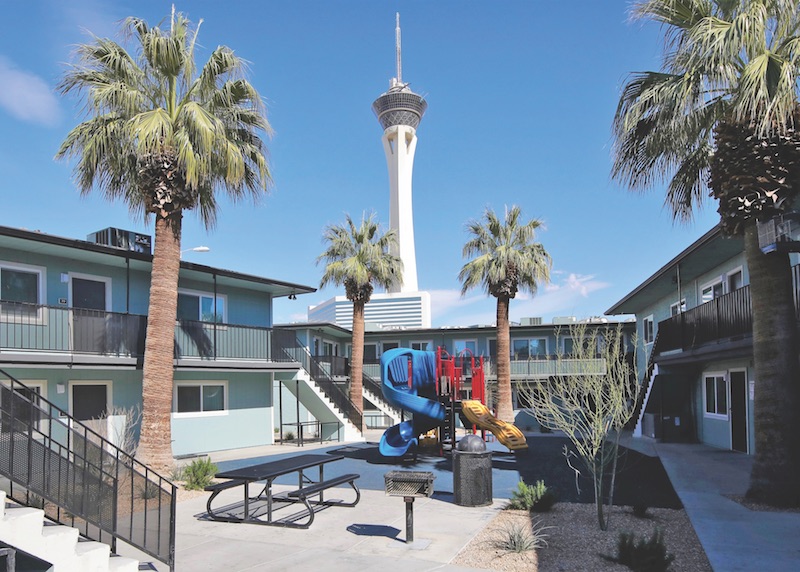
Twenty-one buildings constructed between 1958 and 1960 have been rehabilitated into 201 subsidized apartments in Las Vegas. Families earning up to 60% of area median income were eligible to receive Section 8 rental assistance in the new complex, known as Baltimore Gardens and Cleveland Gardens. Community Development Partners pulled together $21 million in financing from tax-exempt state bonds, HOME funds, and equity from the sale of 4% Low Income Housing Tax Credits. The project team: Integrated Design & Architecture (architect), Cornerstone Residential (property manager), and Precision General Contractors (GC).
5. L.A. Development caters to two neighborhoods with a single structure
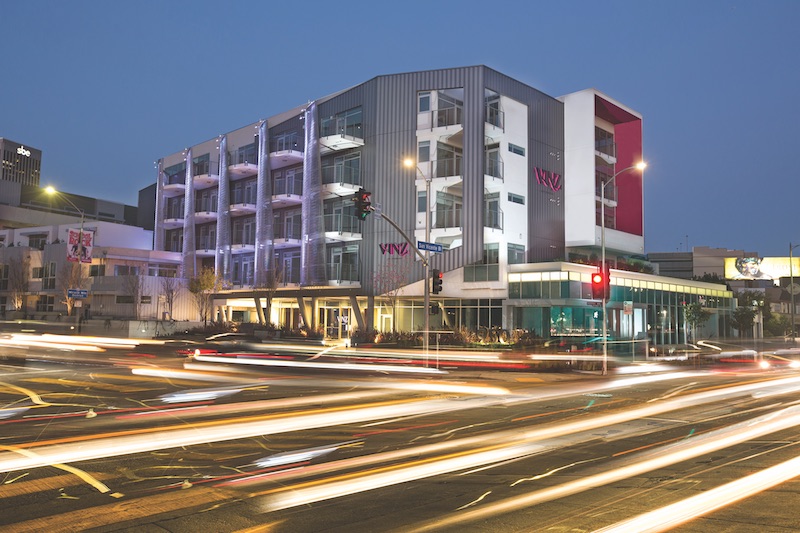
Situated at the crossroads of two distinct neighborhoods in Mid-City Los Angeles—Fairfax, a busy commercial thoroughfare, and Orange Grove, a quiet residential street—the five-story VINZ on Fairfax mixed-use development appears as two separate buildings, each matching the scale and vibe of its adjacent neighborhood. Shimmering silver screens highlight a more vibrant, emotional aesthetic along Fairfax Avenue, while a muted design styling makes up the Orange Grove exterior. Developer Alliance Residential Company brought 144 rental units and 4,280 sf of commercial retail and amenities spaces to Mid-City. Available units start at $2,950/month: studios, one/two bedroom rentals, three-story townhomes, and penthouses with private elevator access. Amenities: zero-edge pool, outdoor cooking area, fitness center, outdoor movie screen, and electric-car charging stations. Cuningham Group was design architect; Gensler did the interiors.
Photos: Adrian Gault
Related Stories
Multifamily Housing | Apr 2, 2015
Historic Cabrini Green church to be demolished for tech-focused multifamily development
The infamous neighborhood’s Saint Dominic’s Church “was instrumental in taming a part of the city that grew up from the swamps as a lawless district of vice and poverty,” according to the Chicago Architecture blog.
Modular Building | Mar 31, 2015
Phoenix apartment complex will be made from recycled shipping containers
The eight-unit complex, called Containers on Grand, was inspired by the need for affordable and sustainable housing near the city's core.
Multifamily Housing | Mar 31, 2015
Plans for a new condo tower in New York create a ‘communal ecosystem’ for residents
The conceptual plans for a 700-foot-tall, 65-story condominium tower in New York City were unveiled in early March by its architect, Perkins+Will.
Multifamily Housing | Mar 27, 2015
Bathroom fixtures get a starchitect makeover by Bjarke Ingels
This Danish starchitect elevates the toilet paper holder (and other bathroom accessories).
High-rise Construction | Mar 24, 2015
Timber high-rise residential complex will tower over Stockholm waterfront
The four towers, 20 stories each, will be made entirely out of Swedish pine, from frame to façade.
Multifamily Housing | Mar 24, 2015
High tech automation is one new condo development’s calling card
The Sterling Collection in Arizona will include the first robotic parking garage for a West-Coast residential community.
Multifamily Housing | Mar 23, 2015
Multifamily for Millennials: Understanding what Gen Yers want in apartment design
Authentic public spaces, pet-friendly options, and inviting, tech-focused lobbies are among the key ingredients to a successful multifamily rental development, writes BLT Architects’ Michael R. Ytterberg.
Multifamily Housing | Mar 18, 2015
Prefabricated skycubes proposed with 'elastic' living apartments inside
The interiors for each unit are designed using an elastic living concept, where different spaces are created by sliding on tracks.
Multifamily Housing | Mar 16, 2015
New Jersey Supreme Court puts control of affordable housing agency in the courts
The court said the state’s affordable housing agency had failed to do its job, and effectively transferred the agency's regulatory authority to lower courts.
High-rise Construction | Mar 16, 2015
Mexican Museum tower caught in turmoil to break ground this summer in San Francisco
Millennium Partners said it will break ground on the 53-story residential and museum tower while the lawsuits go through the appeals process.


